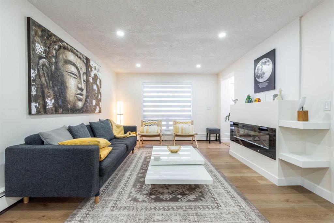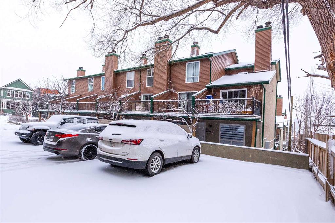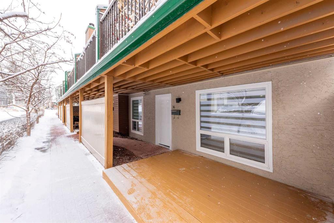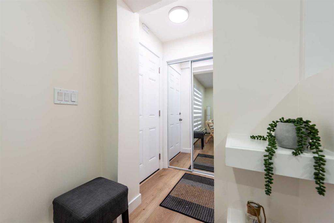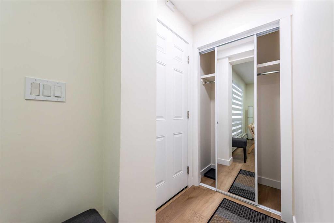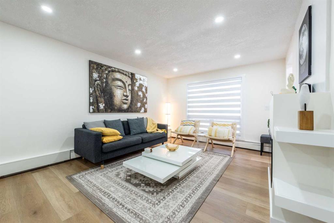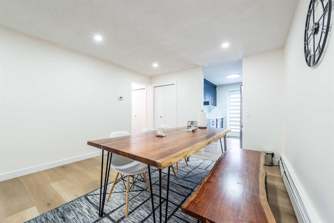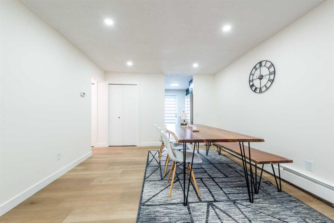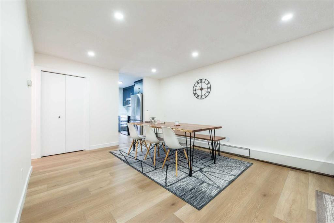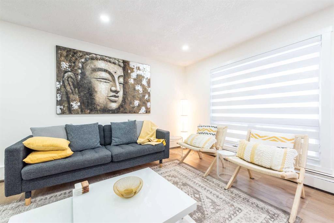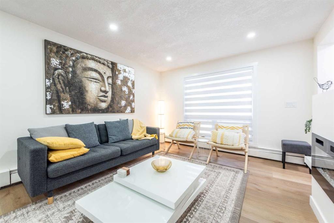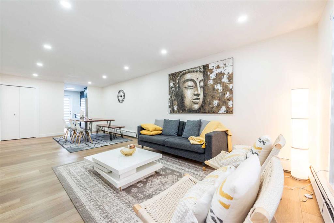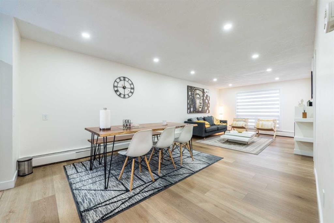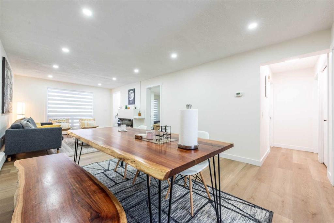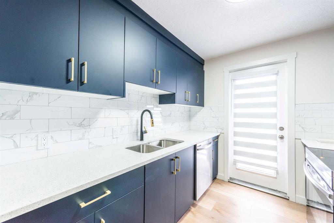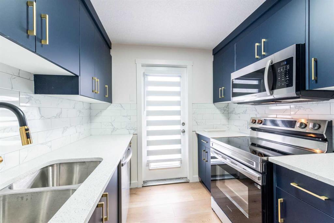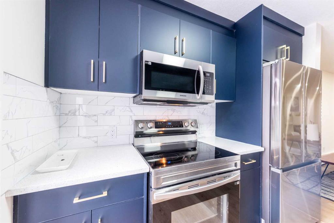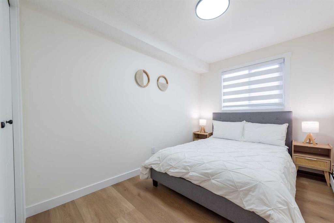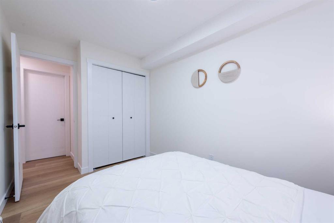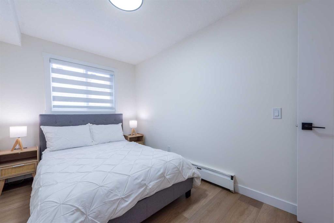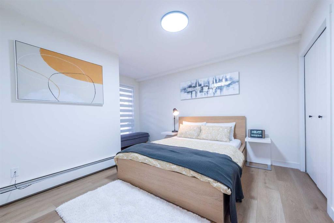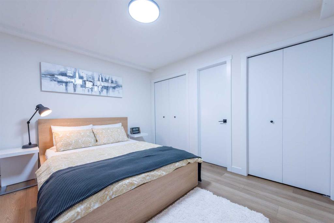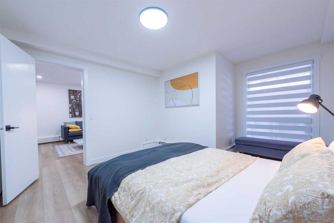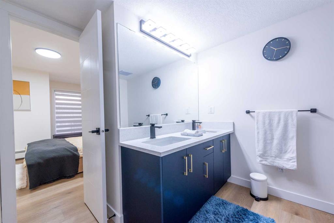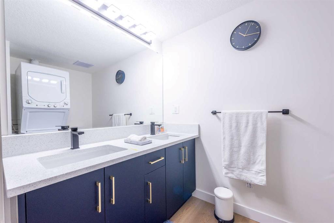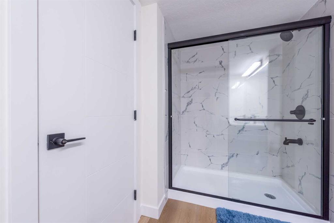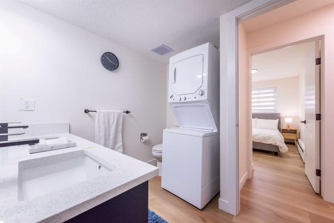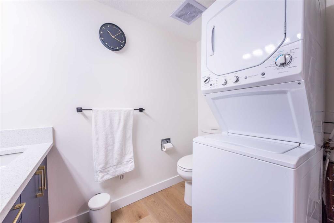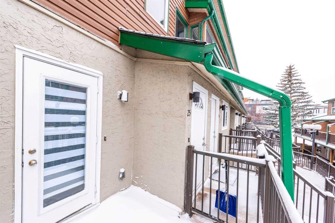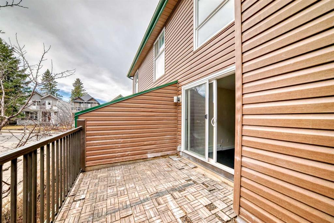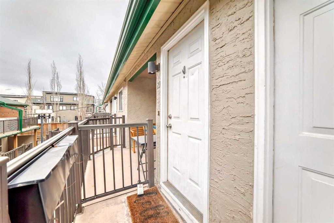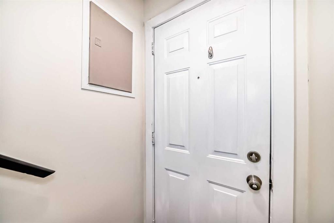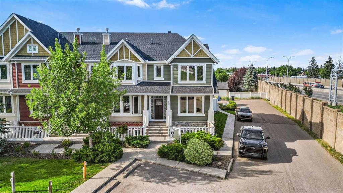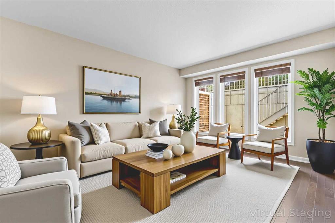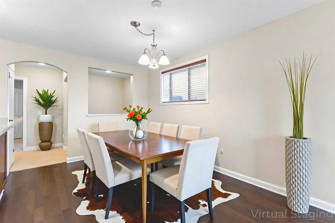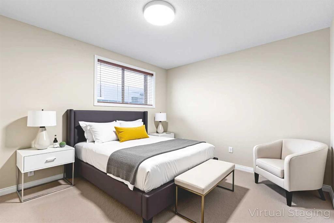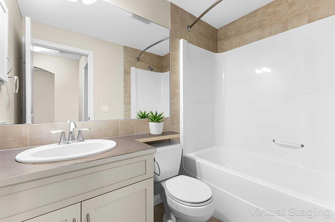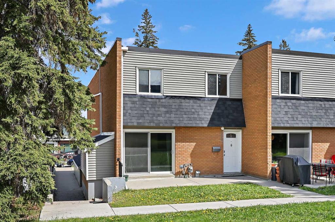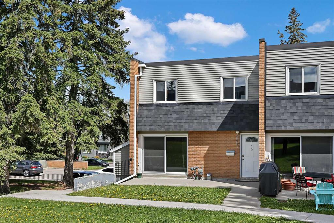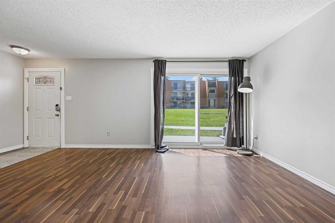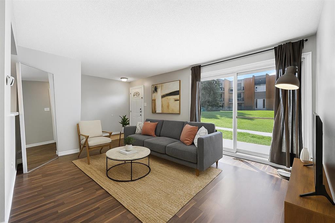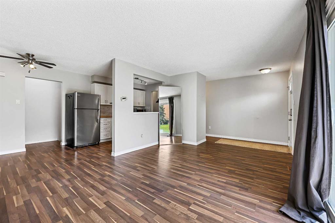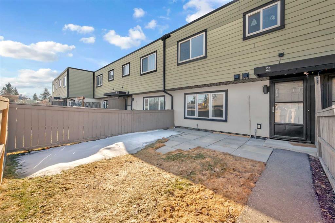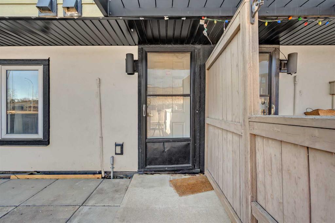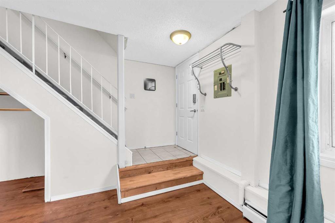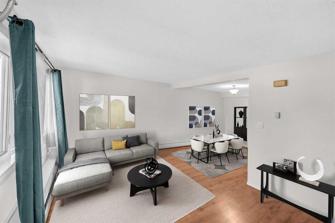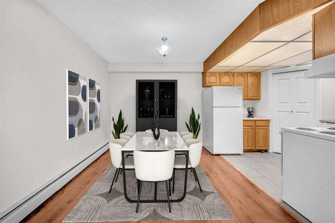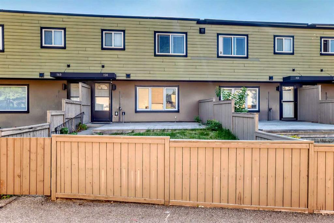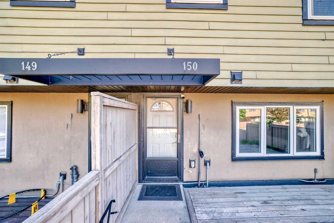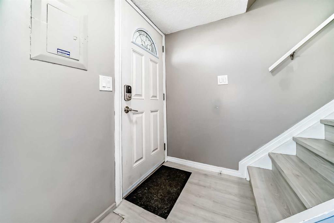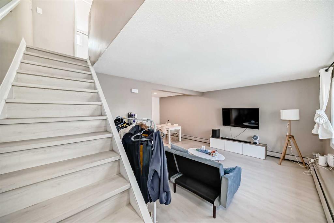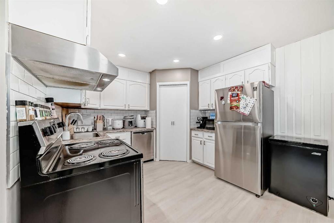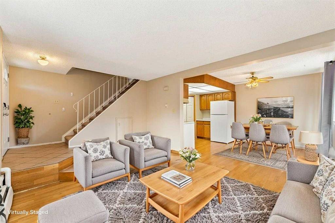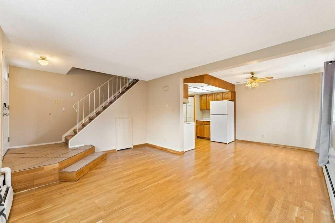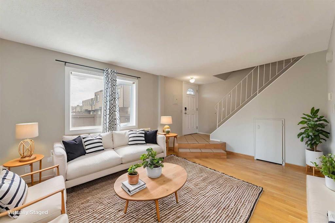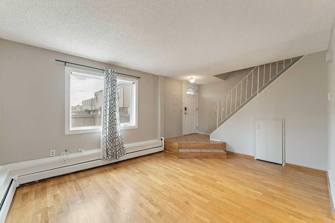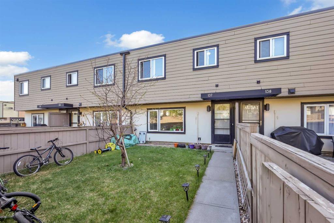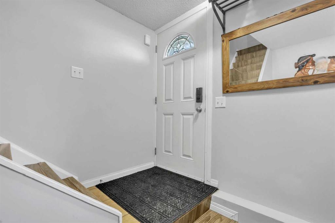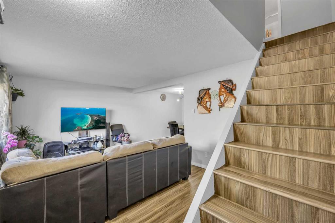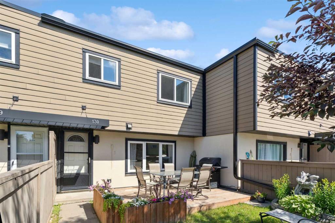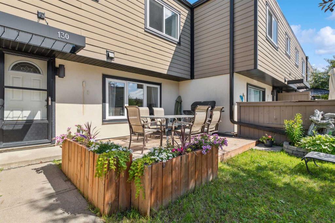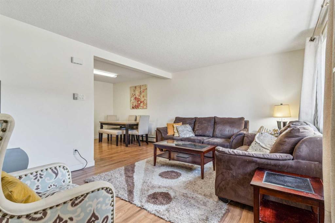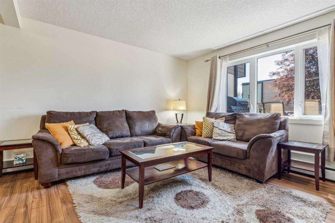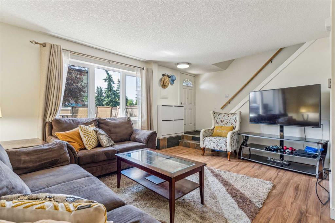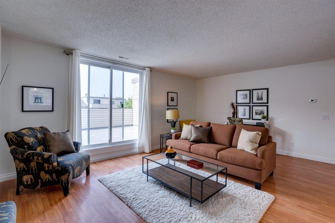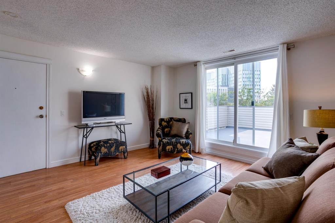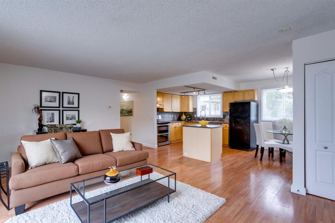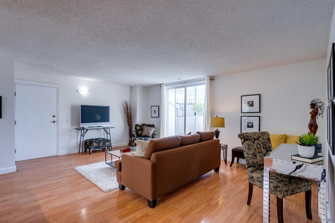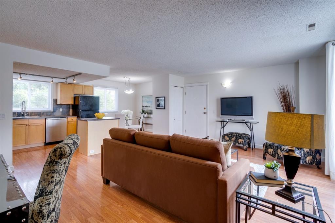36, 2400 15 Street SW
Calgary T2T 5S3
MLS® Number: A2208400
$ 320,000
2
BEDROOMS
1 + 0
BATHROOMS
825
SQUARE FEET
1980
YEAR BUILT
# Stunning Renovated 2-Bedroom End-Unit Bungalow in Bankview # Discover one of the best-valued inner-city properties available today—a rare corner end-unit bungalow-style townhouse that offers both comfort and a fantastic investment opportunity. Designed for effortless single-floor living, this home eliminates the need for stairs while boasting an open-concept layout, maximizing both space and functionality. This versatile and stylish home features not one but two private outdoor spaces, including a south-facing front deck perfect for morning coffee and a rear balcony ideal for relaxation or entertaining. Nestled in the heart of the highly coveted Bankview neighborhood, this end unit provides an exceptional level of privacy while keeping you close to all the conveniences of inner-city living. Recently renovated from top to bottom, this home showcases brand-new flooring, windows, and doors, creating a fresh and modern feel. The knockdown ceiling has been enhanced with recessed pot lights and stylish new light fixtures, while an elegant electric fireplace adds warmth and ambiance to the living space. The fully upgraded kitchen boasts stunning quartz countertops, new cabinetry, and stainless steel appliances, making it both functional and visually appealing. The bathroom has been beautifully updated with a standing shower and dual vanity, offering a luxurious spa-like experience. New blinds throughout the home complete the modern aesthetic, providing both privacy and style. This home perfectly captures the essence of inner-city Calgary living with its prime location and upscale finishes. The spacious living and dining areas are designed for comfort and functionality, flowing seamlessly into the fully equipped kitchen with ample counter space and storage. Two generously sized bedrooms provide plenty of room for rest and relaxation, with one offering the perfect setup for a work-from-home space. An in-suite laundry area adds an extra level of convenience, while the heated underground parking stall ensures comfort and security year-round. Situated in the vibrant and highly sought-after Bankview community, this home places you just minutes away from Calgary’s best restaurants, shopping districts, entertainment venues, and parks. With easy access to downtown, major roadways, and public transit, you can enjoy the ultimate urban lifestyle without compromising on space or comfort. Don't miss this incredible opportunity to own a stylish, fully renovated home in one of Calgary’s most desirable neighborhoods. Schedule your private viewing today! Would you like to include any additional details about nearby amenities, schools, or future investment potential? Let me know how I can refine it further!
| COMMUNITY | Bankview |
| PROPERTY TYPE | Row/Townhouse |
| BUILDING TYPE | Five Plus |
| STYLE | Bungalow |
| YEAR BUILT | 1980 |
| SQUARE FOOTAGE | 825 |
| BEDROOMS | 2 |
| BATHROOMS | 1.00 |
| BASEMENT | None |
| AMENITIES | |
| APPLIANCES | Dishwasher, Microwave, Refrigerator, Washer/Dryer, Window Coverings |
| COOLING | None |
| FIREPLACE | Electric |
| FLOORING | Vinyl Plank |
| HEATING | Baseboard |
| LAUNDRY | In Unit |
| LOT FEATURES | City Lot, Corner Lot, Low Maintenance Landscape |
| PARKING | Assigned, Parkade, Underground |
| RESTRICTIONS | Pet Restrictions or Board approval Required |
| ROOF | Asphalt |
| TITLE | Fee Simple |
| BROKER | Greater Calgary Real Estate |
| ROOMS | DIMENSIONS (m) | LEVEL |
|---|---|---|
| 4pc Bathroom | 11`11" x 10`1" | Main |
| Bedroom | 7`11" x 12`10" | Main |
| Dinette | 11`11" x 11`6" | Main |
| Kitchen | 7`11" x 9`1" | Main |
| Living Room | 11`11" x 14`5" | Main |
| Bedroom - Primary | 11`11" x 14`3" | Main |

