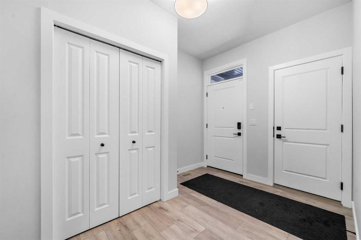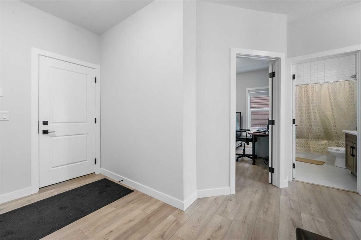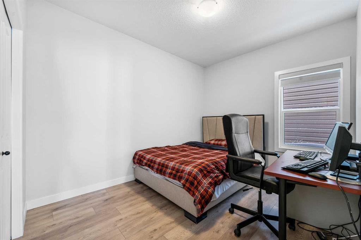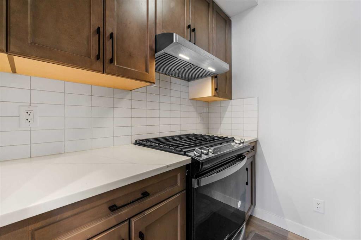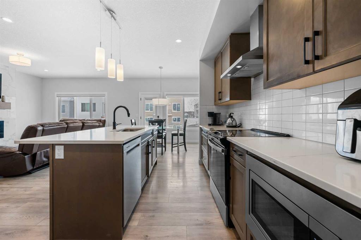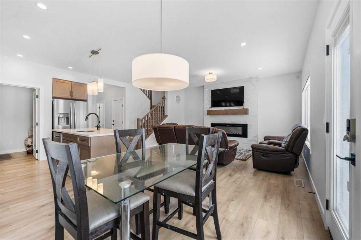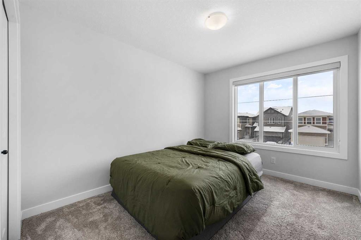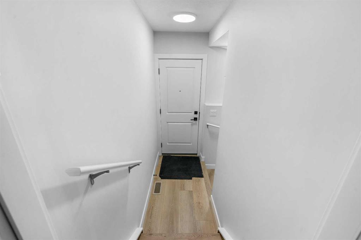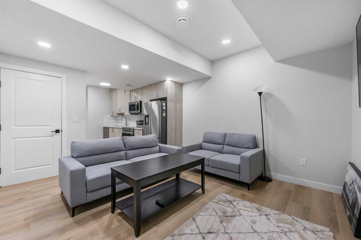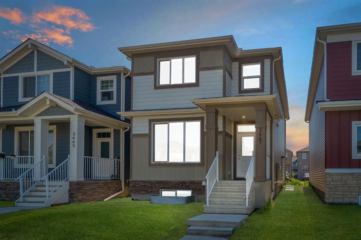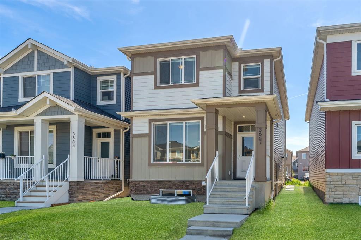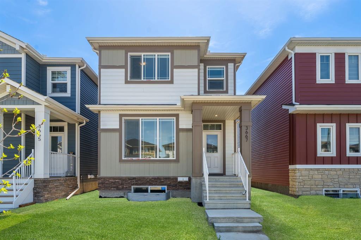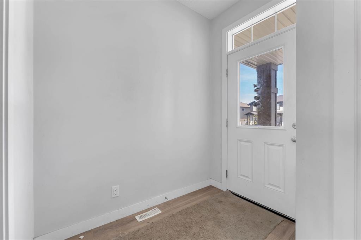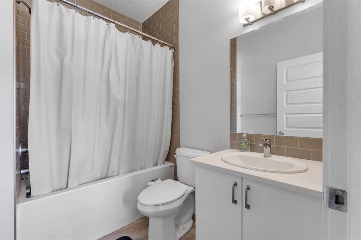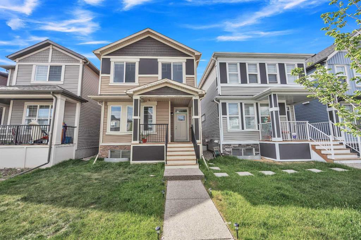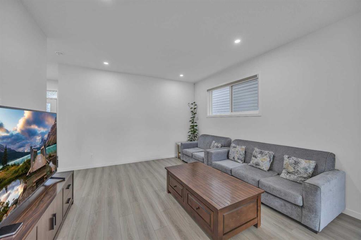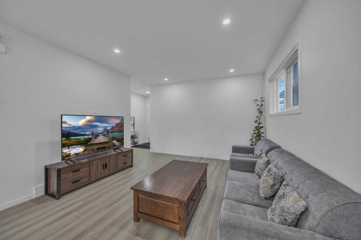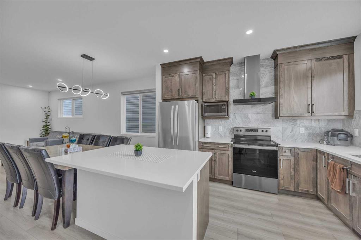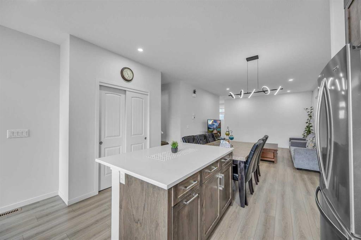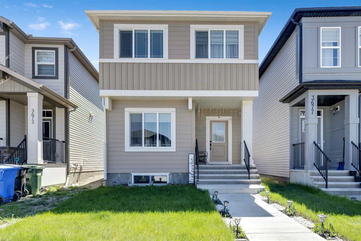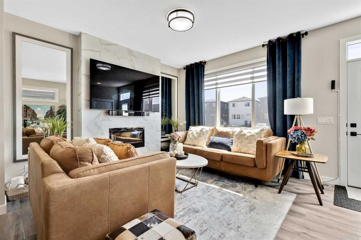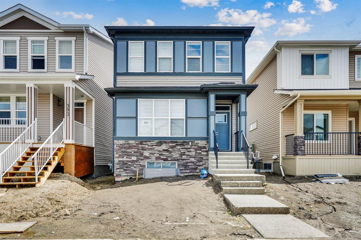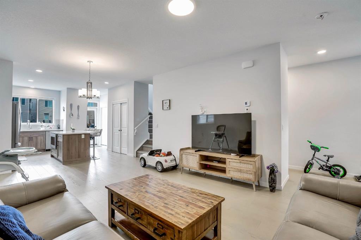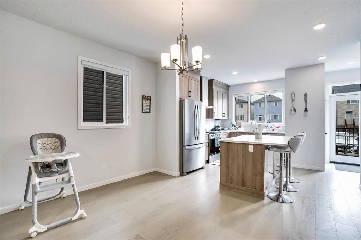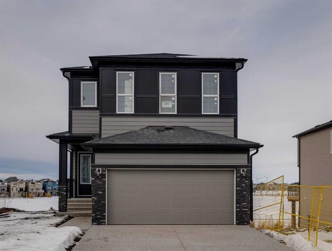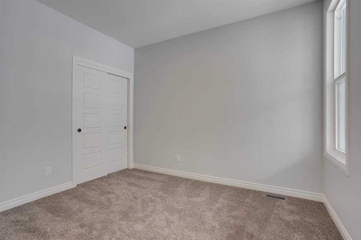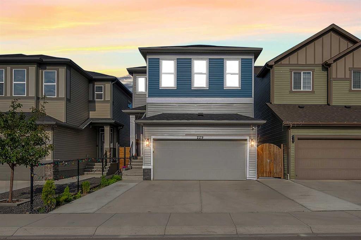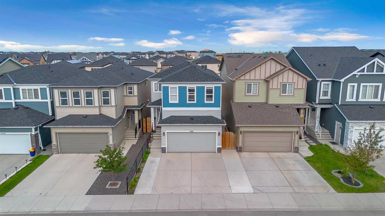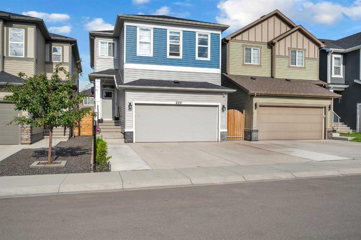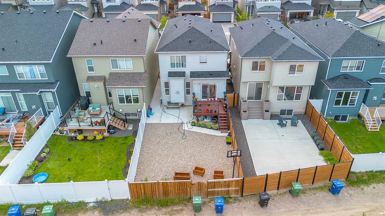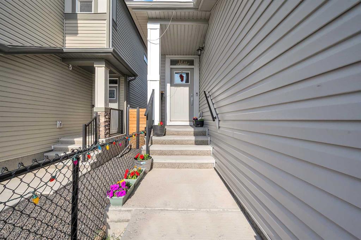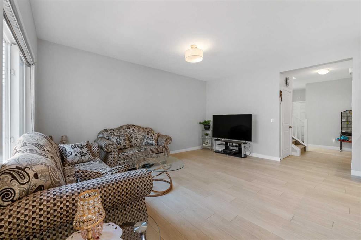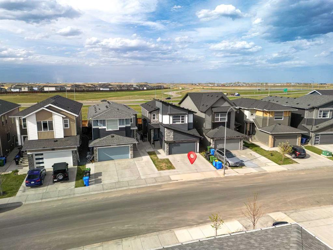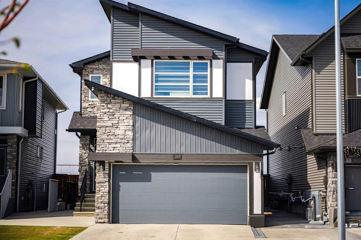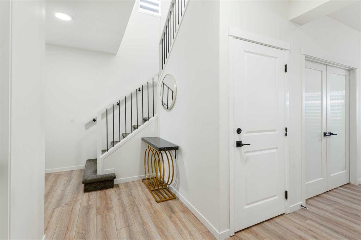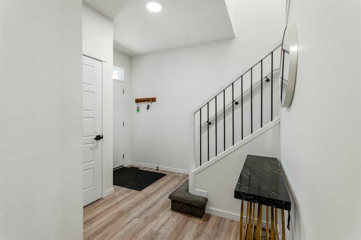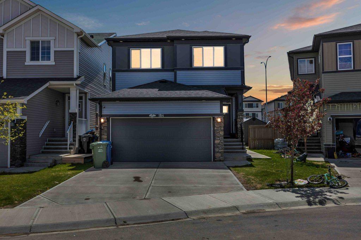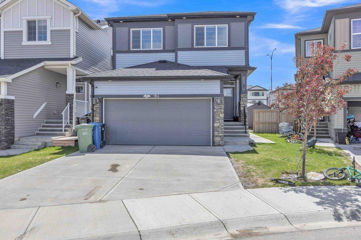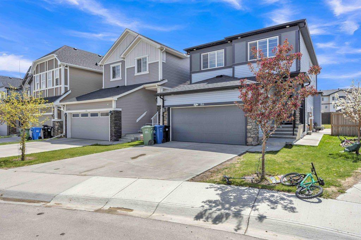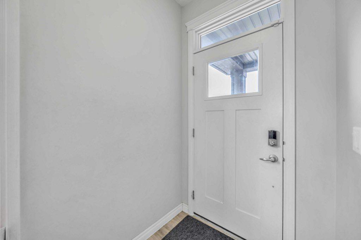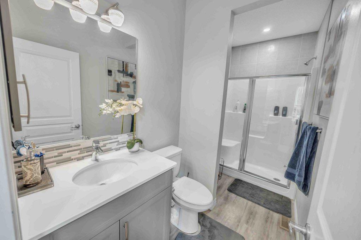3611 Cornerstone Boulevard NE
Calgary T3N 2E3
MLS® Number: A2208199
$ 849,999
7
BEDROOMS
5 + 0
BATHROOMS
2,279
SQUARE FEET
2023
YEAR BUILT
YOU ARE ALL INVITED TO THE OPEN HOUSE ON JUNE 28 2025 12NOON-6PM *7 BEDROOMS /5 FULL BATHS/2 BED LEGAL SUITE/UPGRADED FINISHES/Over 3100+ SF of Living space* Welcome to this stunning home located in the beautiful community of Cornerstone! This exceptional 7-bedroom, 5-bathroom residence offers an unbeatable combination of luxury, style, and functionality, with upgrades and features that will impress even the EVERY buyer. As the original owners, every detail has been carefully & professionally designed to provide both comfort and sophistication. This home design features a functional & spacious layout with ample space for families of all sizes, including a bedroom and full bath on the main floor, perfect for guests or multi-generational living. At the heart of the home, you'll find a beautifully upgraded Chef Kitchen complete with premium quartz countertops, gorgeous subway tiles, chimney hood fan, extended kitchen island and upgraded stainless steel appliances. The custom spice kitchen includes a gas stove, range hood and walk in pantry, elevating your cooking experience. Extended cabinets to ceiling-height and extra drawers provide ample storage, making this kitchen both practical and stunning. The 9-foot ceiling throughout the main floor creates a bright and airy atmosphere, while the large windows flood the space with natural light. The generous living room features a spectacular looking fireplace with a floor to ceiling marble tile finish and mantle. The living and dining areas offer plenty of room for family gatherings and entertaining, making this home an ideal space for creating lasting memories. On the upper floor, this home features the rare luxury of not one, but 2 PRIMARY BEDROOMS - each with its own private ensuite bathroom and walk-in closet, providing unmatched privacy and comfort for larger or extended families. At this level you'll find two additional bedrooms, a spacious bonus room, a full 4pc bathroom, and a convenient laundry room, offering flexibility for various family needs. Additionally, this home comes with a fully developed 867sqft of 2-bedroom legal suite, perfect for generating rental income or providing a private living space for extended family. With its own separate kitchen, full bath, living/dining areas & laundry facilities, this legal suite offers both comfort and independence. It also features a private entrance, ensuring privacy for both levels of the home. This legal suite comes equipped with fully upgraded kitchen and laundry appliances such as steam washer & dryer and a French door fridge with exterior ice and water dispenser. A double attached garage provides ample parking + storage, while easy access to bus 136, major highways, and the airport ensures seamless connectivity. This home is designed to impress with its thoughtful upgrades, high-end finishes, and luxurious features that truly set it apart. Schedule your tour today to experience firsthand why this home is the perfect blend of elegance, functionality, and style!
| COMMUNITY | Cornerstone |
| PROPERTY TYPE | Detached |
| BUILDING TYPE | House |
| STYLE | 2 Storey |
| YEAR BUILT | 2023 |
| SQUARE FOOTAGE | 2,279 |
| BEDROOMS | 7 |
| BATHROOMS | 5.00 |
| BASEMENT | Separate/Exterior Entry, Finished, Full, Suite |
| AMENITIES | |
| APPLIANCES | Dishwasher, Dryer, Electric Range, Electric Stove, Garage Control(s), Microwave, Range Hood, Refrigerator, Washer, Window Coverings |
| COOLING | None |
| FIREPLACE | Decorative, Electric, Living Room, Tile |
| FLOORING | Carpet, Ceramic Tile, Vinyl Plank |
| HEATING | Central, ENERGY STAR Qualified Equipment |
| LAUNDRY | Laundry Room, Upper Level |
| LOT FEATURES | Back Yard, Private, Rectangular Lot |
| PARKING | Concrete Driveway, Double Garage Attached, Garage Door Opener |
| RESTRICTIONS | None Known |
| ROOF | Asphalt Shingle |
| TITLE | Fee Simple |
| BROKER | PREP Realty |
| ROOMS | DIMENSIONS (m) | LEVEL |
|---|---|---|
| 4pc Bathroom | 8`8" x 4`11" | Main |
| Bedroom | 12`0" x 9`6" | Main |
| Dining Room | 9`7" x 8`9" | Main |
| Family Room | 16`0" x 13`5" | Main |
| Foyer | 11`5" x 8`3" | Main |
| Other | 20`7" x 18`7" | Main |
| Kitchen | 13`2" x 9`7" | Main |
| Spice Kitchen | 9`3" x 6`5" | Main |
| 4pc Ensuite bath | 8`5" x 4`11" | Second |
| 4pc Bathroom | 8`6" x 5`0" | Second |
| 5pc Ensuite bath | 10`11" x 10`7" | Second |
| Bedroom | 11`11" x 10`8" | Second |
| Bedroom | 11`9" x 9`3" | Second |
| Bedroom | 13`8" x 8`11" | Second |
| Laundry | 8`4" x 5`4" | Second |
| Bedroom - Primary | 15`11" x 12`0" | Second |
| Walk-In Closet | 10`7" x 6`2" | Second |
| 4pc Bathroom | 7`10" x 5`0" | Suite |
| Bedroom | 11`9" x 9`10" | Suite |
| Bedroom | 9`10" x 9`5" | Suite |
| Kitchen | 10`5" x 7`0" | Suite |
| Living/Dining Room Combination | 14`1" x 12`5" | Suite |
| Furnace/Utility Room | 14`2" x 8`9" | Suite |
| Bonus Room | 13`1" x 12`0" | Third |



