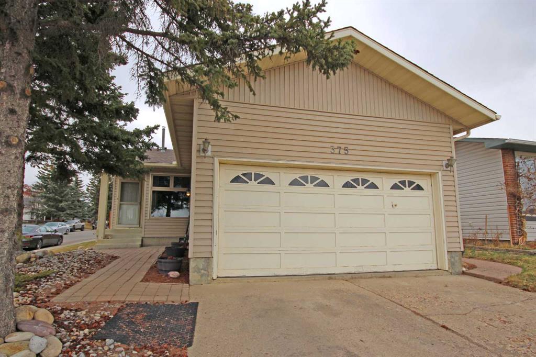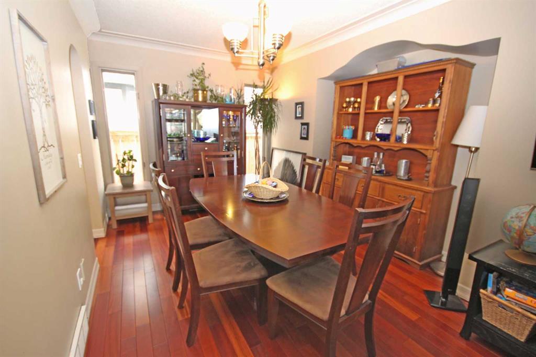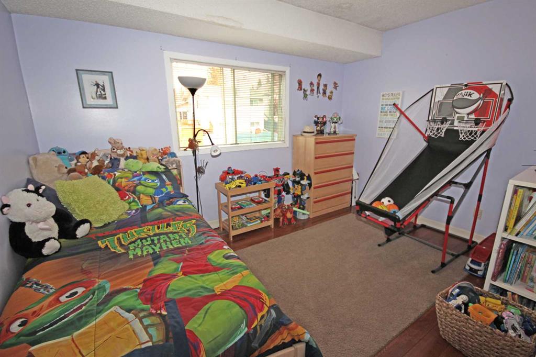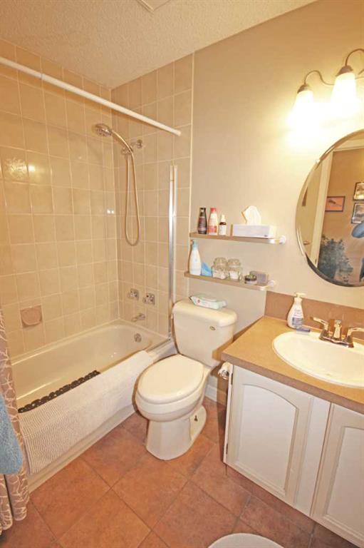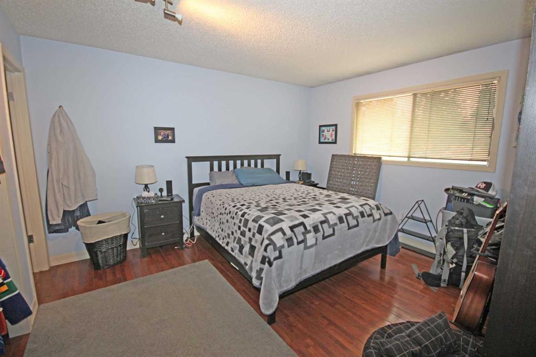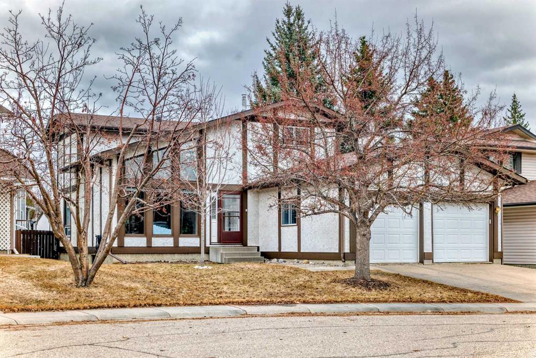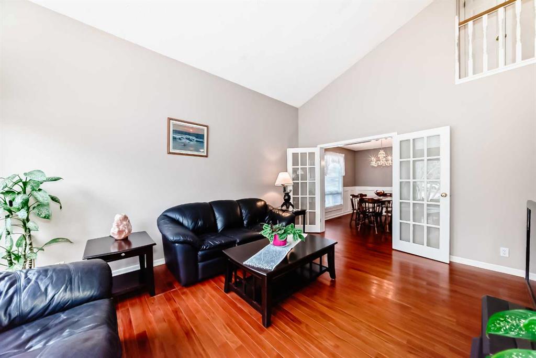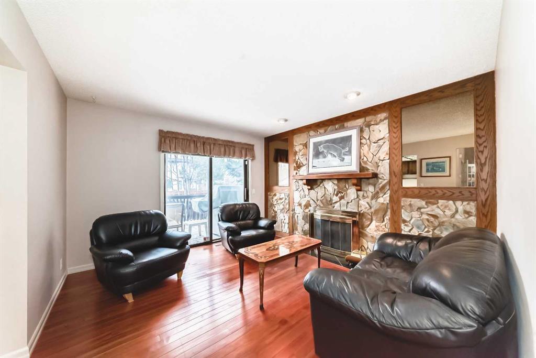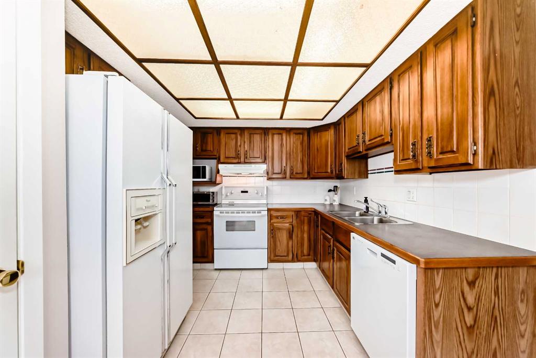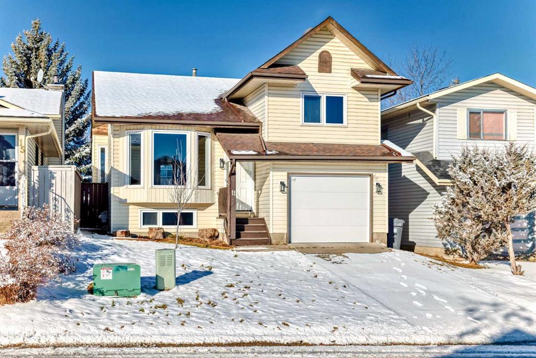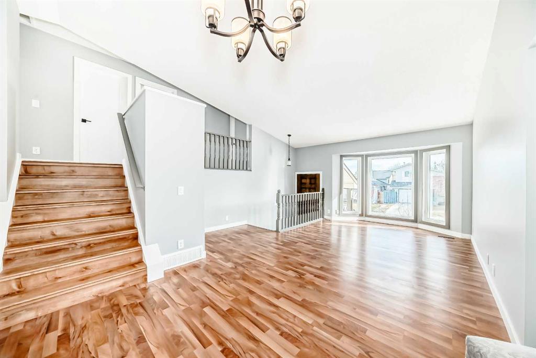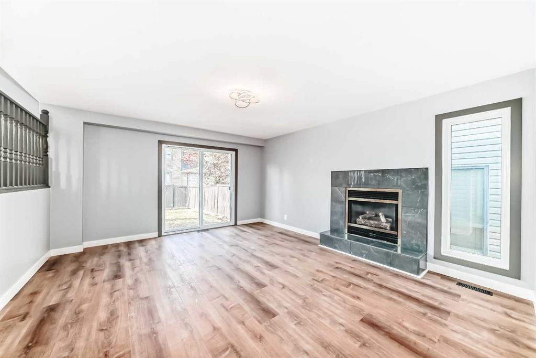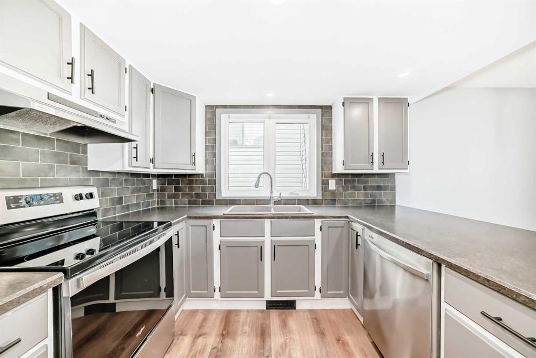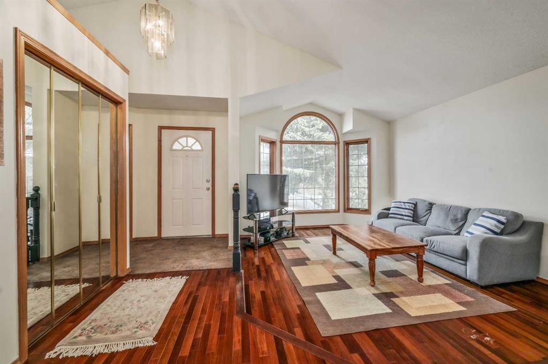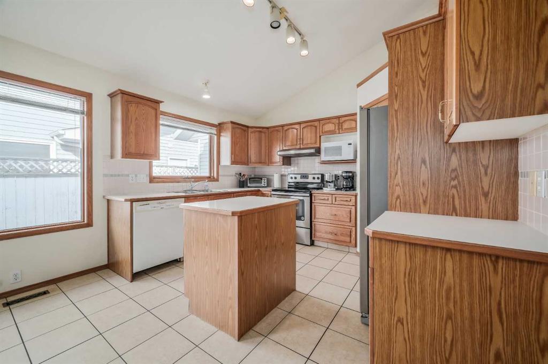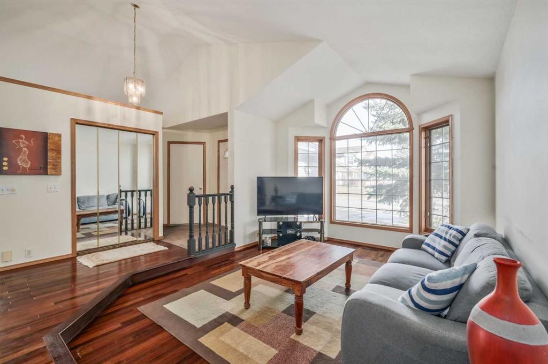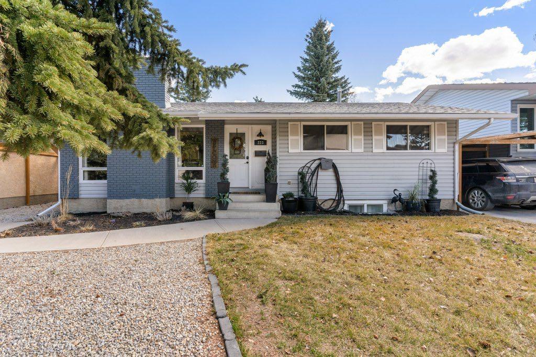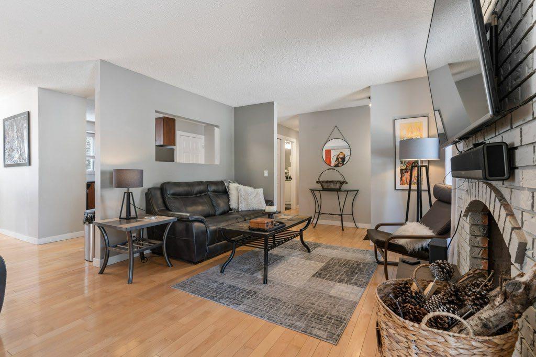375 Woodbine Boulevard SW
Calgary T2W 4K8
MLS® Number: A2212746
$ 619,900
4
BEDROOMS
3 + 0
BATHROOMS
1,415
SQUARE FEET
1981
YEAR BUILT
This spacious four level split home is walking distance to schools and is across the street from an athletic park that even has a skateboard area! Your kids will love living here. The well lit main floor features hardwood floors and a traditional layout. You will find three well sized bedrooms on the along with a three piece en suite in the master bedroom. Need more space? Relax on the third level with its large family room, wood burning fireplace, fourth bedroom, full bath, and a walk up entrance to the back yard. The fourth level is finished and is the perfect place space for the kids. Woodbine is a wonderfully mature area close to shopping and major routes. Do not miss this great family home!
| COMMUNITY | Woodbine |
| PROPERTY TYPE | Detached |
| BUILDING TYPE | House |
| STYLE | 4 Level Split |
| YEAR BUILT | 1981 |
| SQUARE FOOTAGE | 1,415 |
| BEDROOMS | 4 |
| BATHROOMS | 3.00 |
| BASEMENT | Finished, Full |
| AMENITIES | |
| APPLIANCES | Dishwasher, Dryer, Electric Stove, Microwave Hood Fan, Refrigerator, Washer, Window Coverings |
| COOLING | None |
| FIREPLACE | Wood Burning |
| FLOORING | Carpet, Ceramic Tile, Hardwood |
| HEATING | Floor Furnace, Natural Gas |
| LAUNDRY | In Basement |
| LOT FEATURES | Back Lane, Back Yard, Corner Lot |
| PARKING | Double Garage Attached |
| RESTRICTIONS | None Known |
| ROOF | Asphalt |
| TITLE | Fee Simple |
| BROKER | Royal LePage Solutions |
| ROOMS | DIMENSIONS (m) | LEVEL |
|---|---|---|
| Family Room | 18`10" x 11`11" | Lower |
| Bedroom | 12`9" x 9`9" | Lower |
| 4pc Bathroom | 9`9" x 4`0" | Lower |
| Game Room | 16`1" x 11`5" | Lower |
| Living Room | 17`7" x 12`2" | Main |
| Kitchen | 11`6" x 11`10" | Main |
| Dining Room | 11`10" x 11`6" | Main |
| Bedroom - Primary | 13`2" x 12`6" | Upper |
| Bedroom | 12`2" x 9`2" | Upper |
| Bedroom | 9`10" x 8`0" | Upper |
| 3pc Ensuite bath | 7`5" x 4`11" | Upper |
| 4pc Bathroom | 7`5" x 4`8" | Upper |

