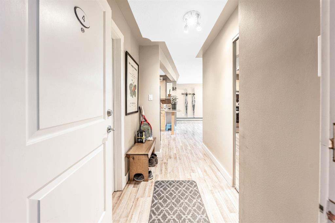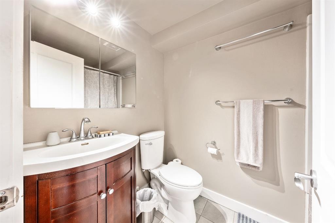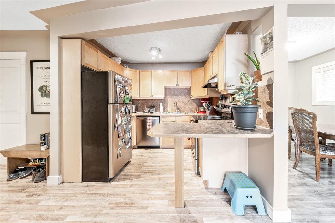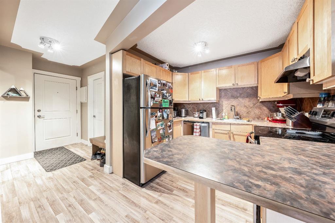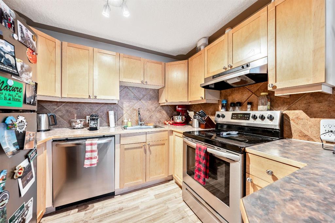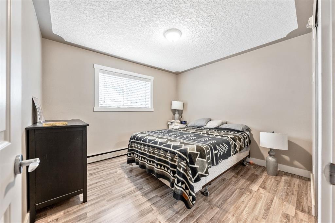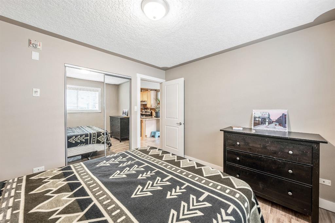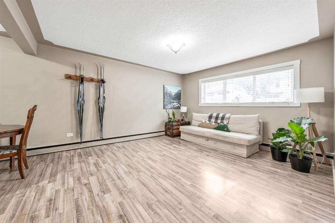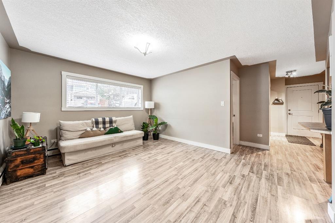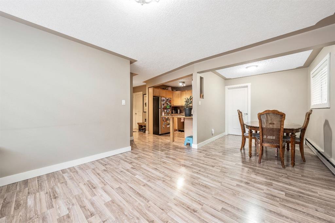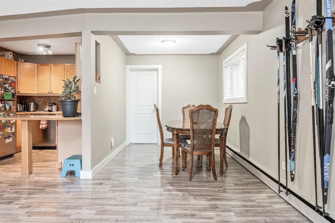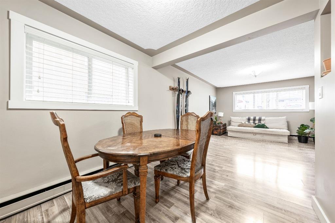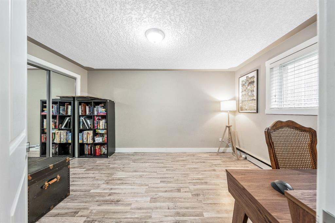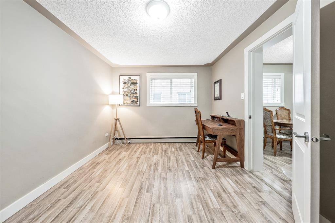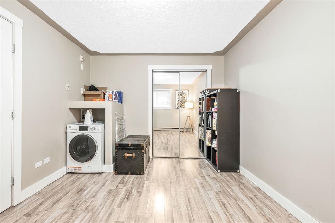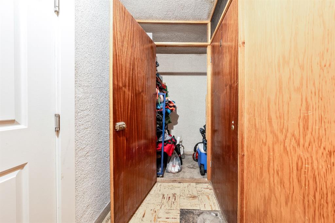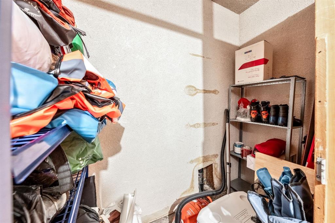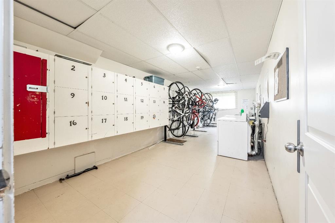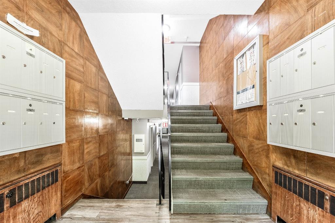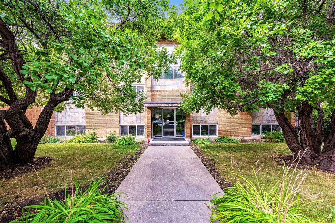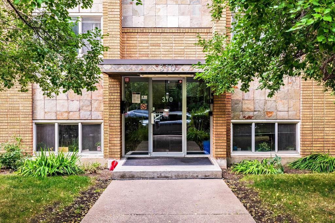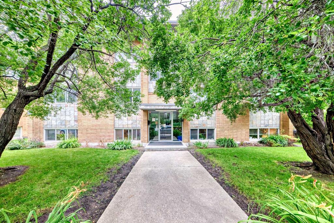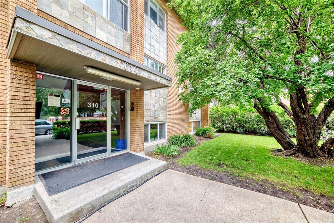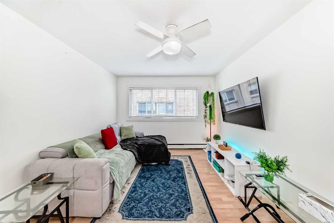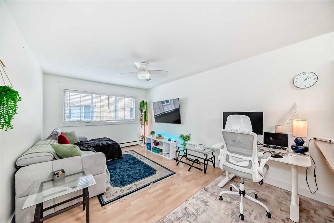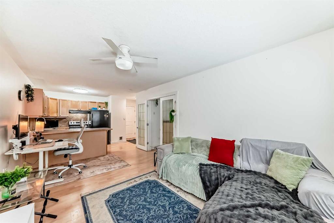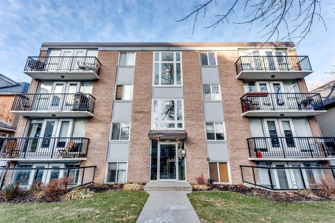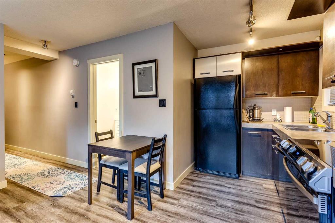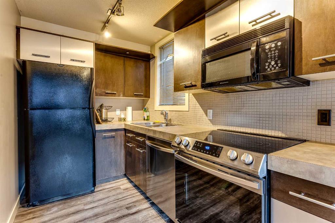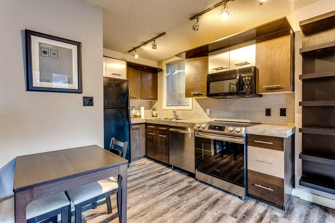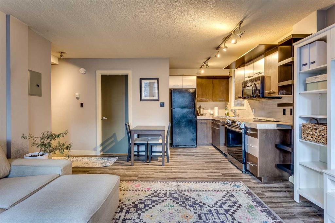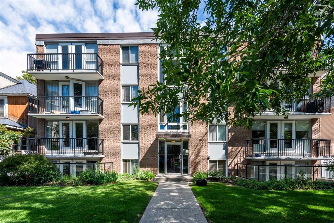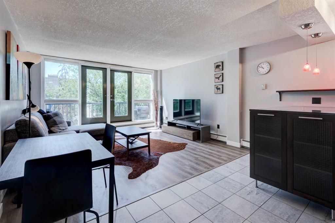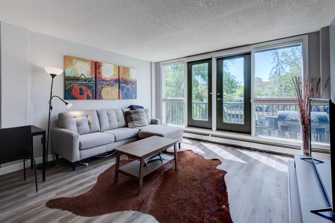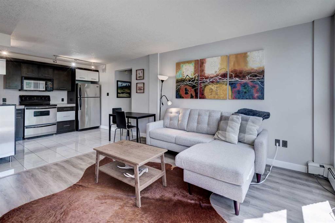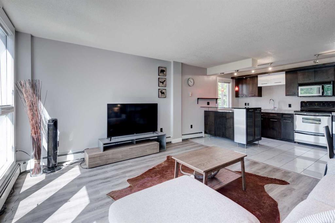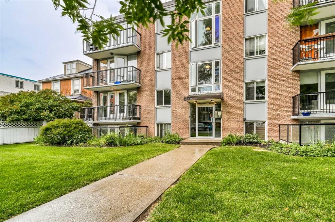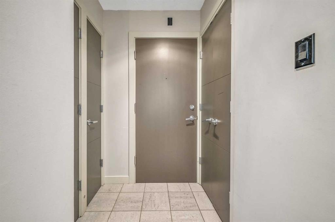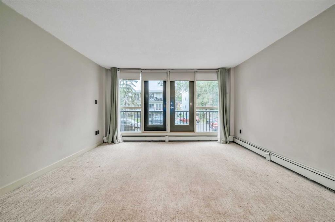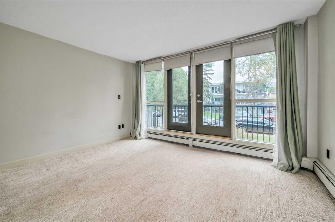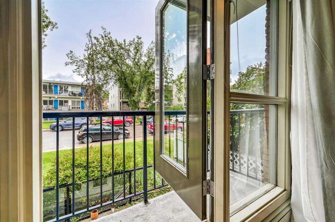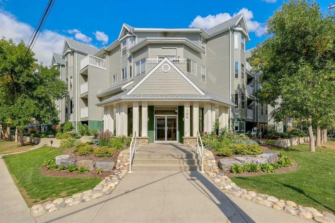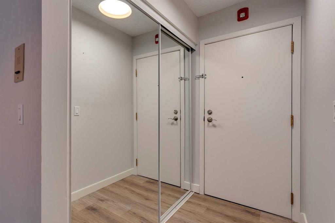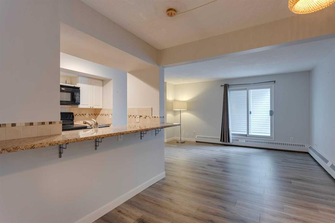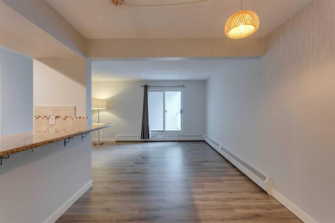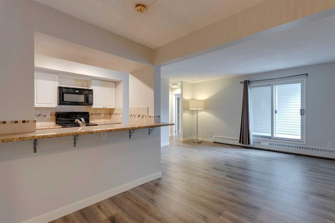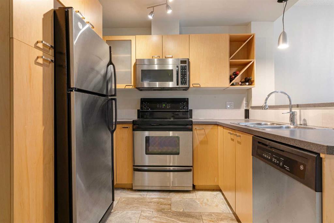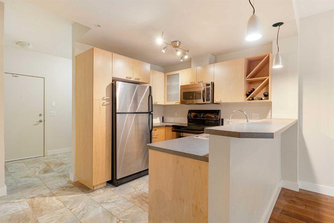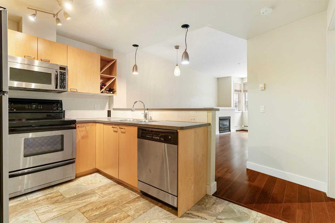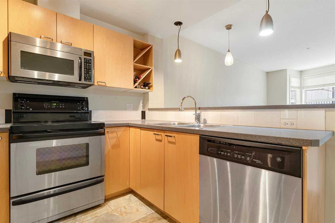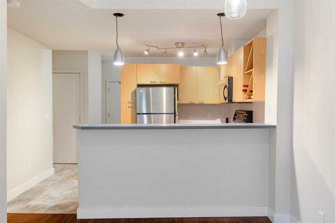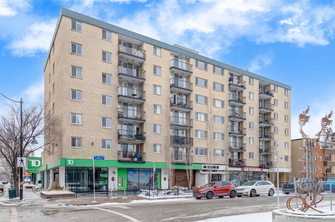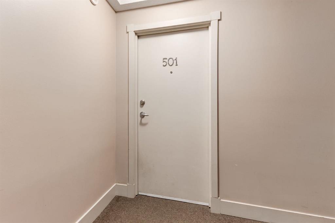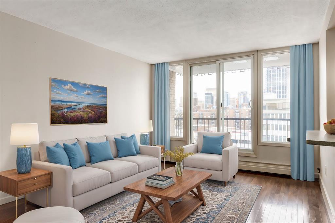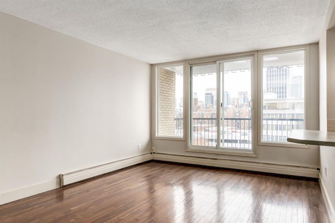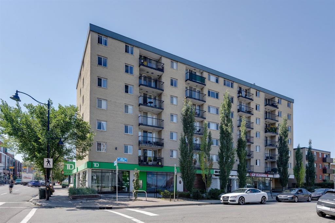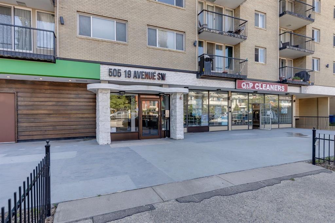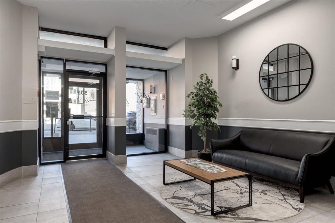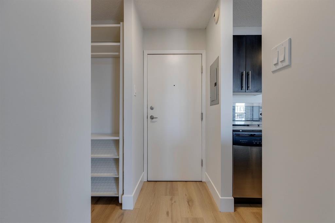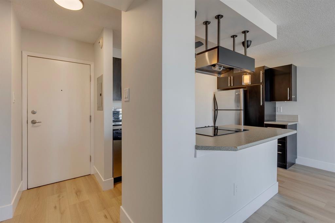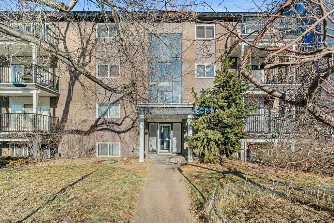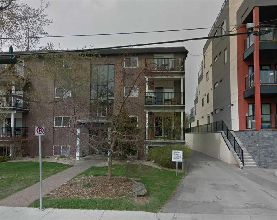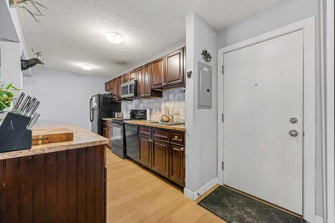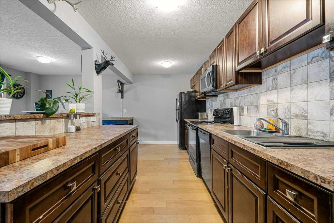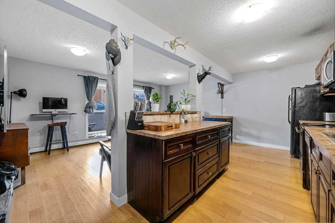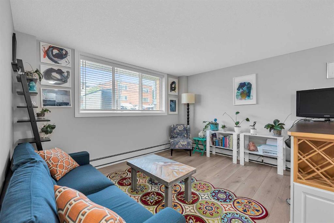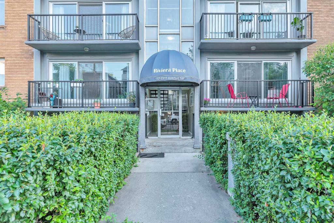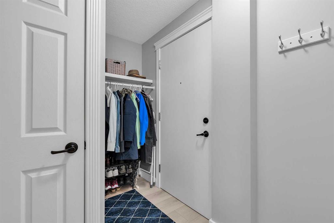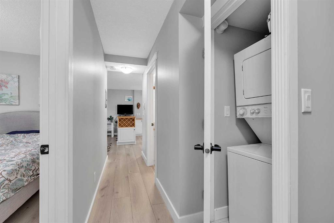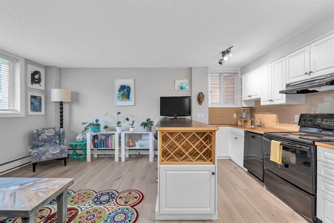4, 310 22 Avenue SW
Calgary T2S0H4
MLS® Number: A2224210
$ 240,000
2
BEDROOMS
1 + 0
BATHROOMS
751
SQUARE FEET
1957
YEAR BUILT
Discover unbeatable value in this charming 2-bedroom condo, ideally located just one block from 4th Street in the historic and highly sought-after community of Mission. Nestled on a quiet, tree-lined street, this well-managed and well-maintained concrete building offers impeccably kept common areas and low condo fees that include heat, water, and sewer. The open-concept layout features two generously sized bedrooms positioned on opposite ends of the unit—perfect for roommates or guests—along with a spacious living and dining area, a four-piece bathroom, and excellent storage, including a 7’7” x 3’3” storage unit conveniently located down the hall. The condo showcases laminate flooring throughout, stainless steel appliances, and a European-style washer/dryer for in-suite laundry. As a corner unit, it is filled with natural light from multiple large windows. Parking is available through an annual lottery. Enjoy being just steps from the Elbow River, the city’s extensive pathway system, and an array of local shops, cafes, and restaurants. You’re also within walking distance to downtown and the MNP Sports Centre. Whether you’re a first-time buyer or an investor, this condo offers the perfect combination of location, lifestyle, and value.
| COMMUNITY | Mission |
| PROPERTY TYPE | Apartment |
| BUILDING TYPE | Low Rise (2-4 stories) |
| STYLE | Single Level Unit |
| YEAR BUILT | 1957 |
| SQUARE FOOTAGE | 751 |
| BEDROOMS | 2 |
| BATHROOMS | 1.00 |
| BASEMENT | |
| AMENITIES | |
| APPLIANCES | Dishwasher, Dryer, Electric Range, Refrigerator, Washer |
| COOLING | None |
| FIREPLACE | N/A |
| FLOORING | Ceramic Tile, Laminate |
| HEATING | Baseboard, Forced Air |
| LAUNDRY | In Unit |
| LOT FEATURES | |
| PARKING | None, Off Street |
| RESTRICTIONS | Pet Restrictions or Board approval Required |
| ROOF | |
| TITLE | Fee Simple |
| BROKER | CIR Realty |
| ROOMS | DIMENSIONS (m) | LEVEL |
|---|---|---|
| Entrance | 5`1" x 7`8" | Main |
| Kitchen | 8`10" x 8`11" | Main |
| Dining Room | 8`1" x 8`5" | Main |
| Living Room | 10`9" x 12`4" | Main |
| Bedroom - Primary | 10`0" x 14`0" | Main |
| Bedroom | 10`4" x 11`0" | Main |
| 4pc Bathroom | 4`11" x 7`8" | Main |

