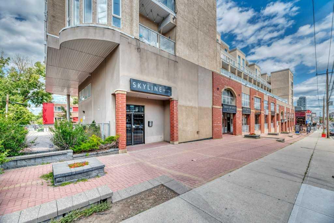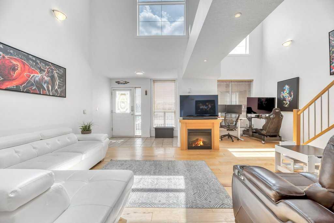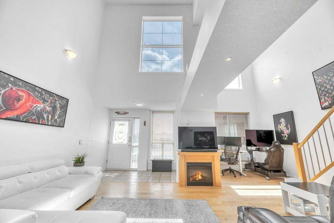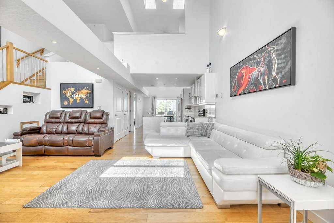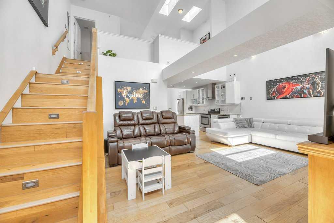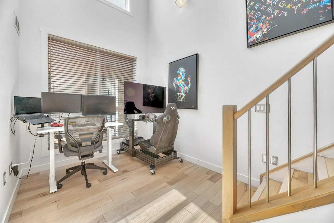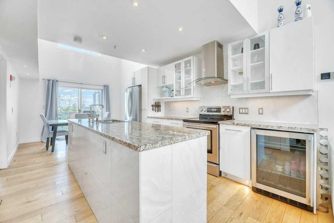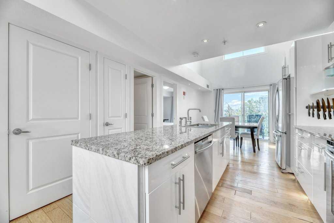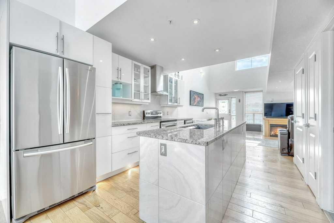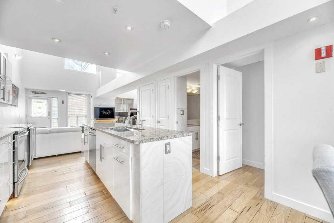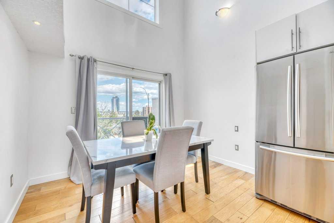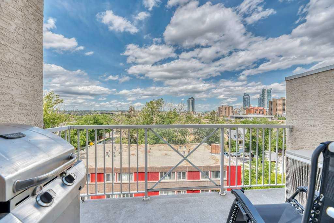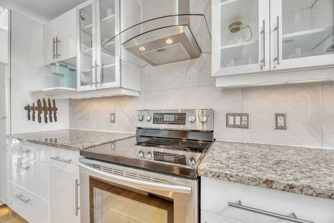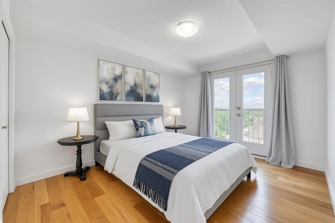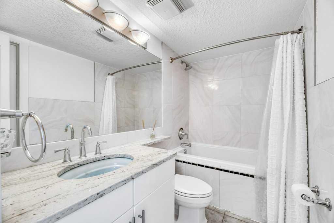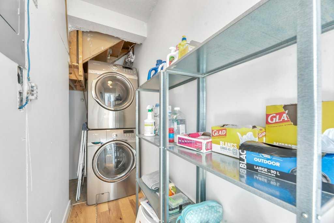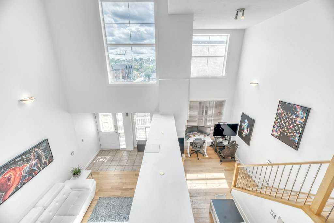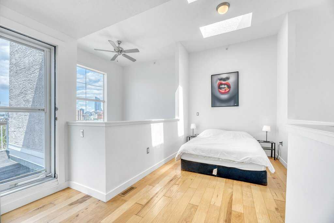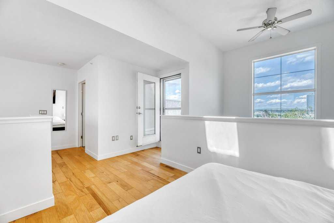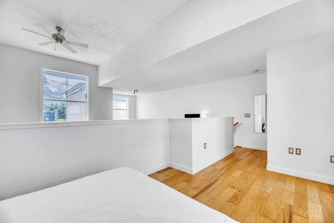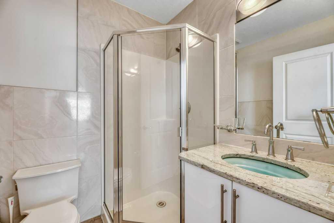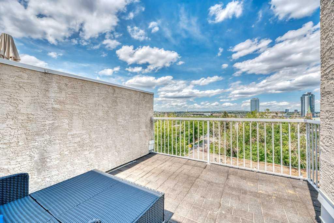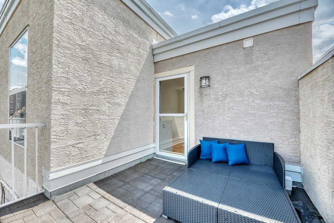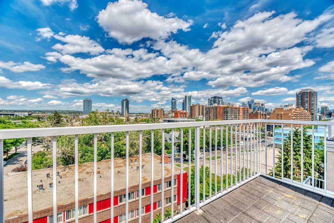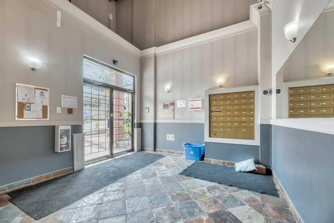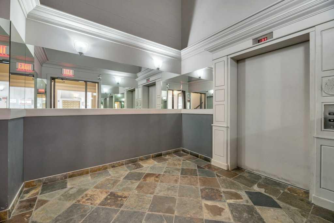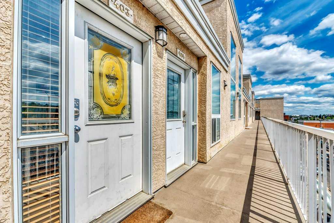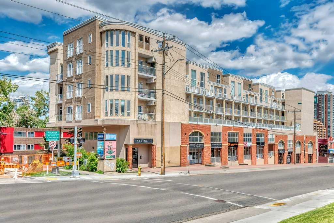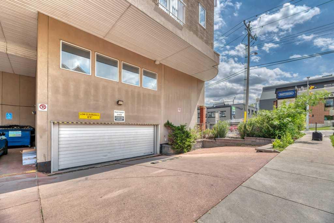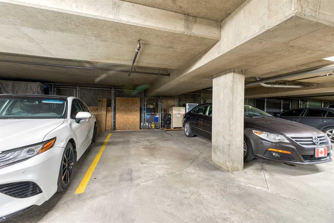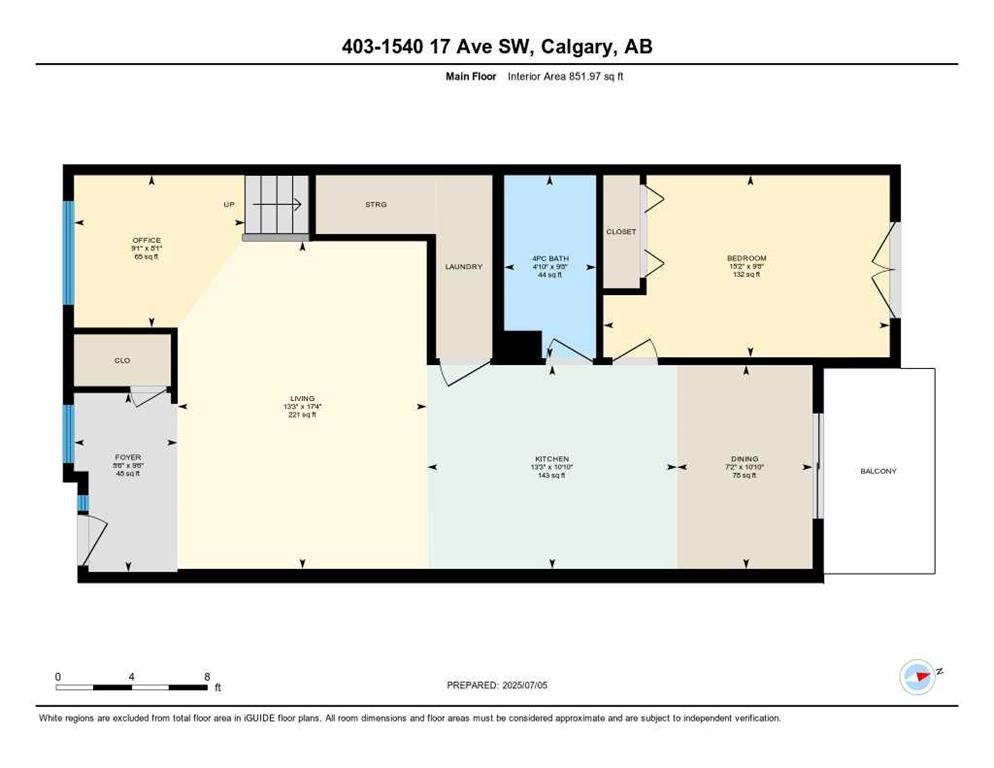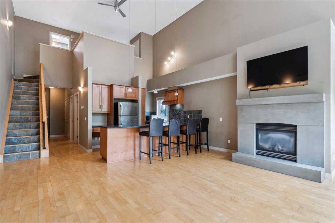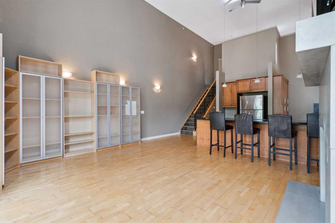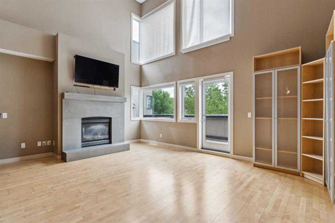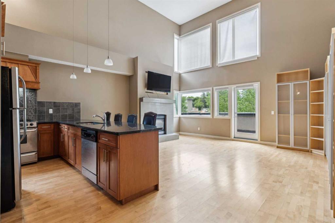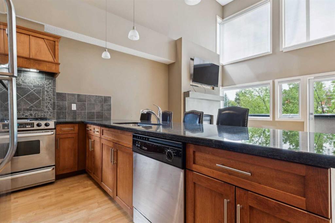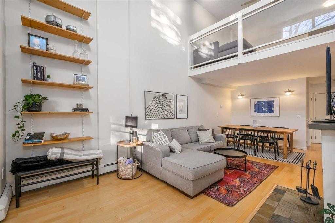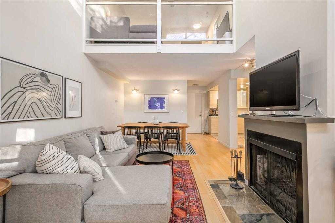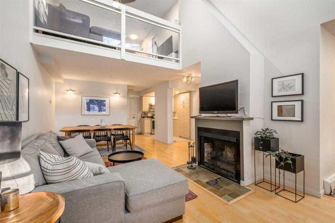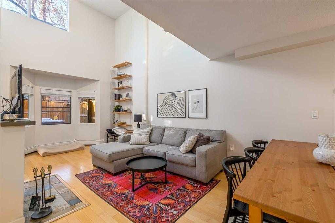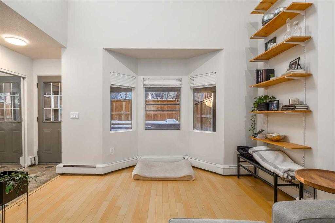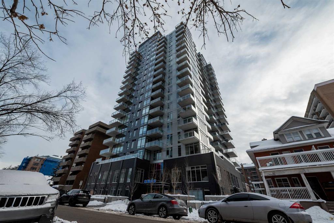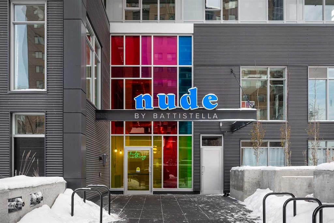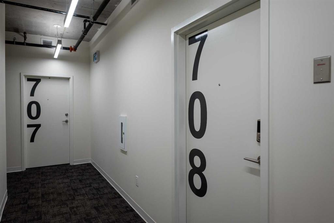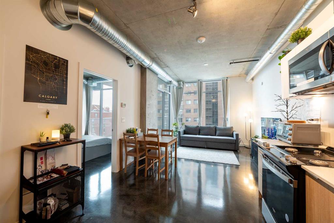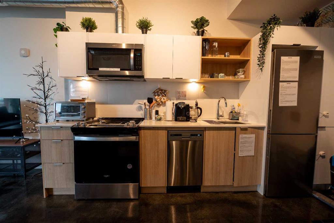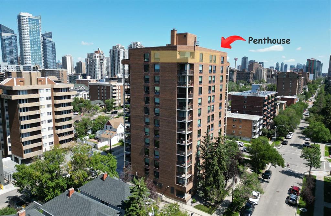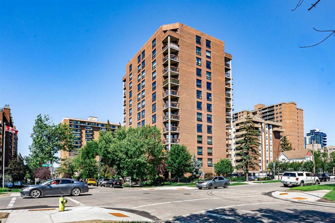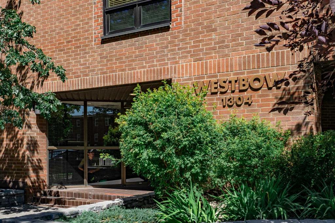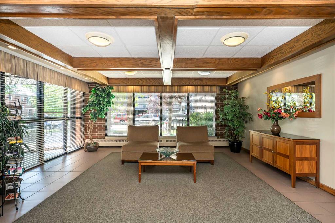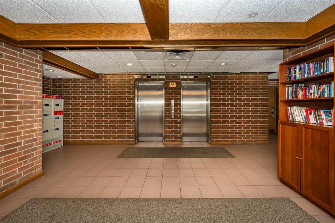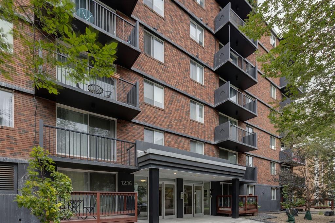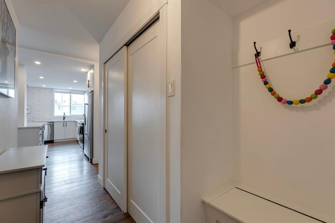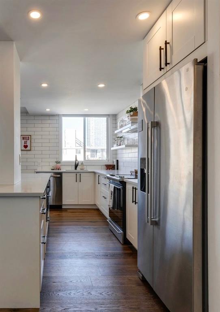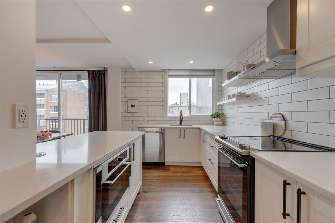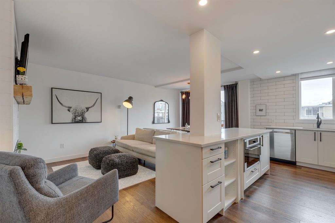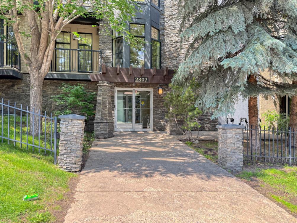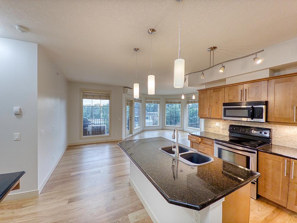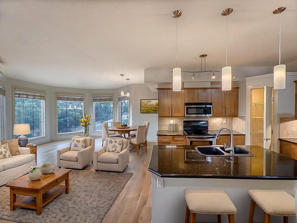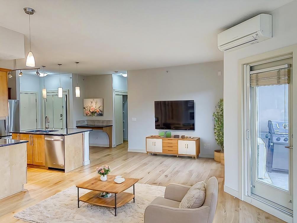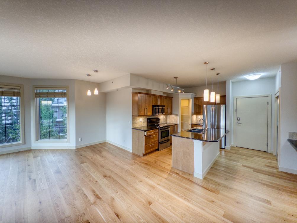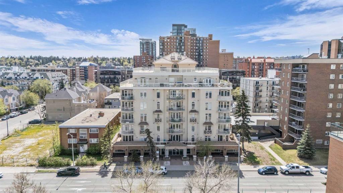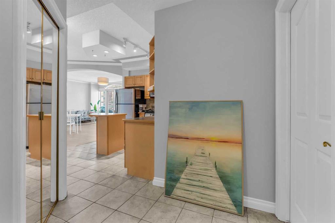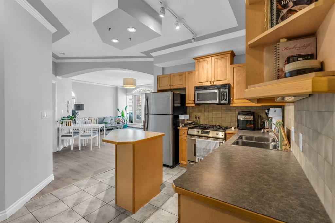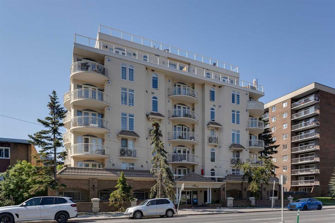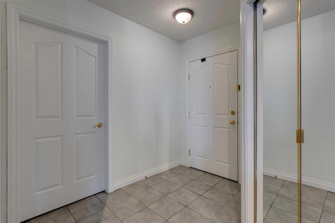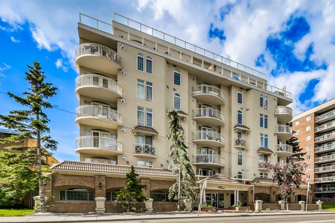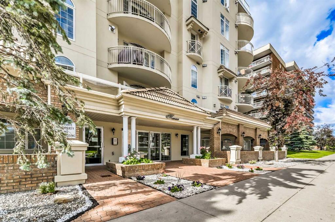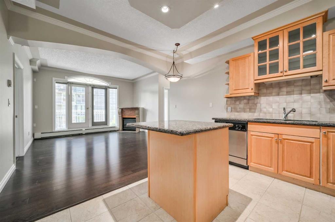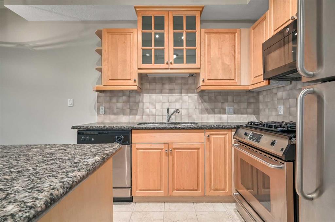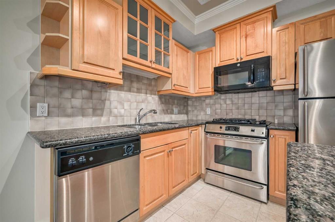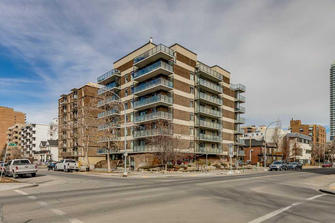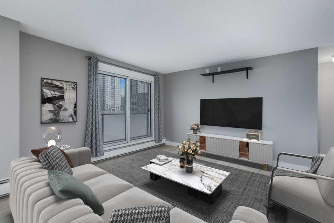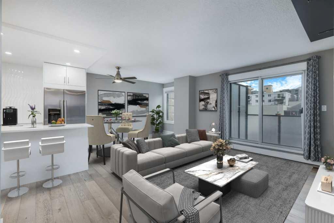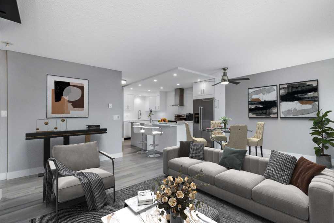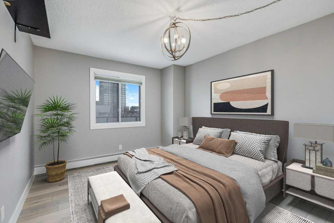403, 1540 17 Avenue SW
Calgary T2T 0C8
MLS® Number: A2237584
$ 399,900
1
BEDROOMS
2 + 0
BATHROOMS
1,093
SQUARE FEET
2000
YEAR BUILT
Experience luxury, volume, and privacy in this rare top-floor, lofted penthouse in Sunalta. Spanning 1,092 sq ft over two levels, this one-bedroom + loft + den layout features soaring 17-foot vaulted ceilings, skyline views, and two private outdoor spaces—including a massive rooftop patio ideal for entertaining or quiet evenings under the stars. The open-concept kitchen is fully renovated with granite counters, stainless steel appliances, island seating, and custom cabinetry. Enjoy two full bathrooms, a main-level den/flex space, and a dramatic second-floor loft perfect for a second bedroom, creative studio, or media retreat. Stay comfortable year-round with the newer high-efficiency furnace and central A/C installed in 2023. The unit includes in-suite laundry, smart thermostat, hardwood floors, and a titled underground parking stall. Located in a quiet, well-managed building with secure access and low condo fees. Walk to Sunalta LRT, 17th Ave restaurants, bike paths, and downtown core in minutes. This is inner-city living with volume, privacy, and finishings rarely seen under $500K. Flexible possession. Move-in ready and ready for your personal touches.
| COMMUNITY | Sunalta |
| PROPERTY TYPE | Apartment |
| BUILDING TYPE | Low Rise (2-4 stories) |
| STYLE | Multi Level Unit |
| YEAR BUILT | 2000 |
| SQUARE FOOTAGE | 1,093 |
| BEDROOMS | 1 |
| BATHROOMS | 2.00 |
| BASEMENT | None |
| AMENITIES | |
| APPLIANCES | Dishwasher, Electric Stove, Range Hood, Refrigerator, Wine Refrigerator |
| COOLING | Central Air |
| FIREPLACE | Gas, Living Room |
| FLOORING | Hardwood, Tile |
| HEATING | Forced Air, Natural Gas |
| LAUNDRY | In Unit, Main Level |
| LOT FEATURES | Views |
| PARKING | Heated Garage, Parkade, Stall, Titled, Underground |
| RESTRICTIONS | Pet Restrictions or Board approval Required, Restrictive Covenant, Utility Right Of Way |
| ROOF | Tar/Gravel |
| TITLE | Fee Simple |
| BROKER | RE/MAX First |
| ROOMS | DIMENSIONS (m) | LEVEL |
|---|---|---|
| Foyer | 9`6" x 5`6" | Main |
| Living Room | 17`4" x 13`3" | Main |
| Flex Space | 8`1" x 9`1" | Main |
| Kitchen | 10`10" x 13`3" | Main |
| Dining Room | 10`10" x 7`2" | Main |
| Bedroom - Primary | 9`8" x 15`2" | Main |
| 4pc Bathroom | 9`8" x 4`10" | Main |
| Loft | 21`1" x 11`3" | Upper |
| 3pc Bathroom | 5`5" x 5`7" | Upper |

