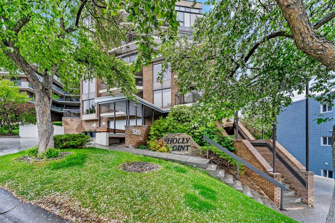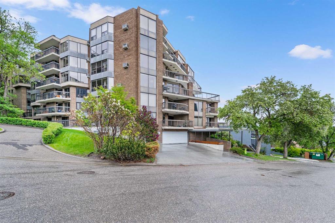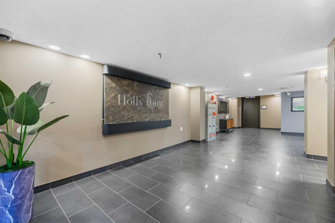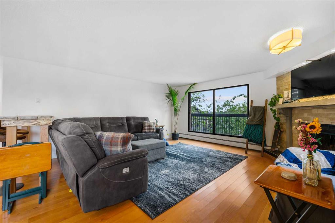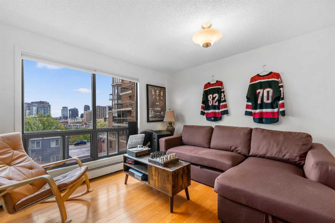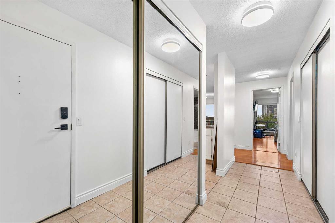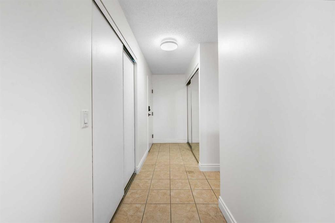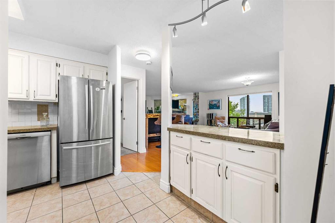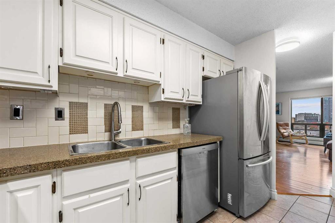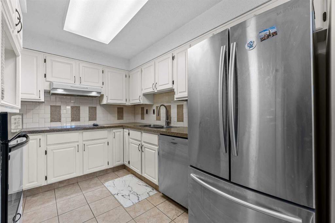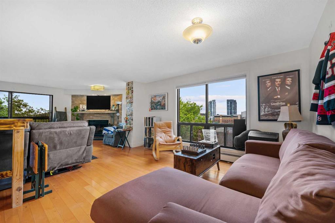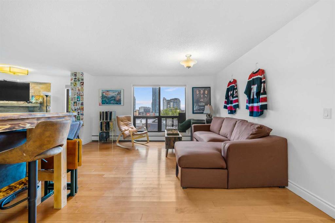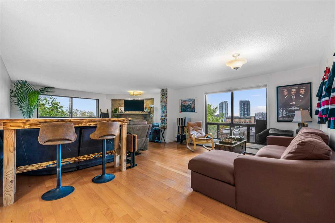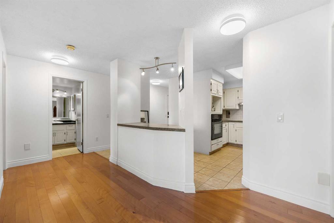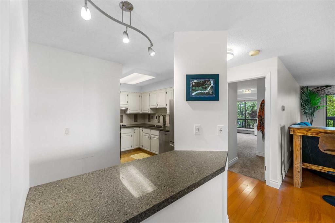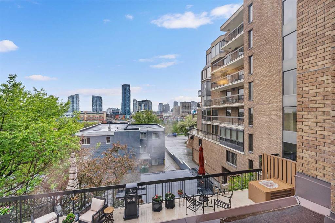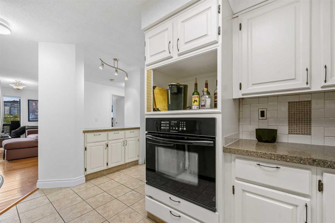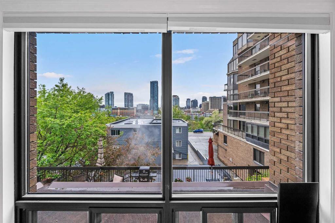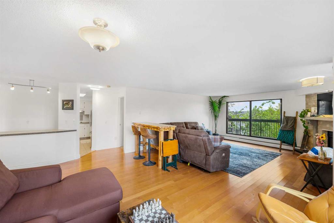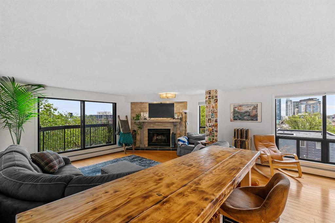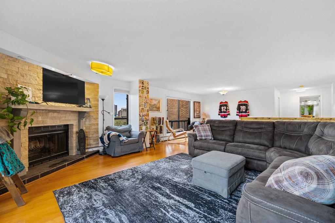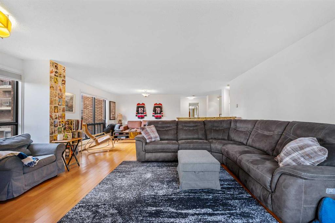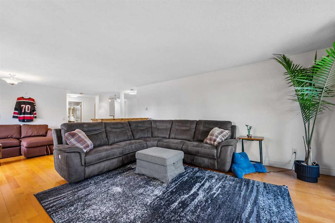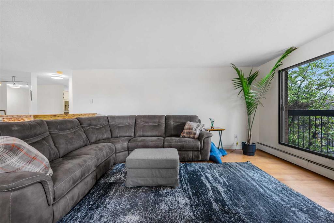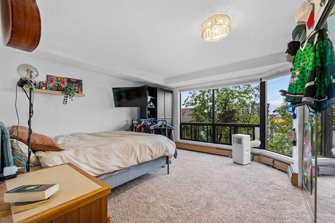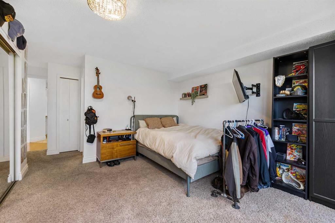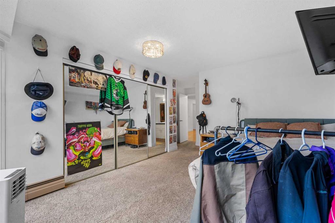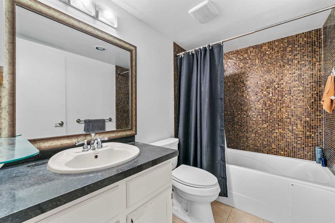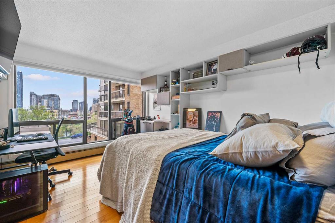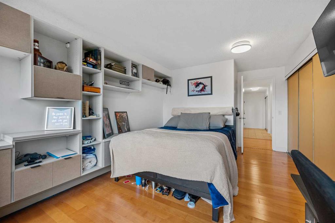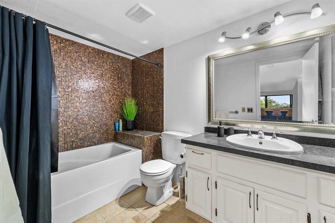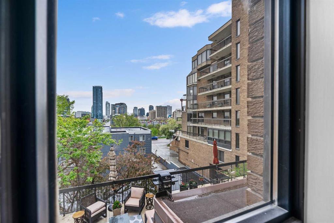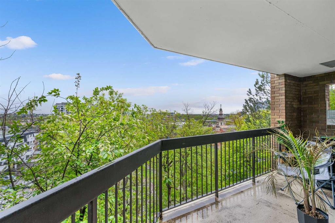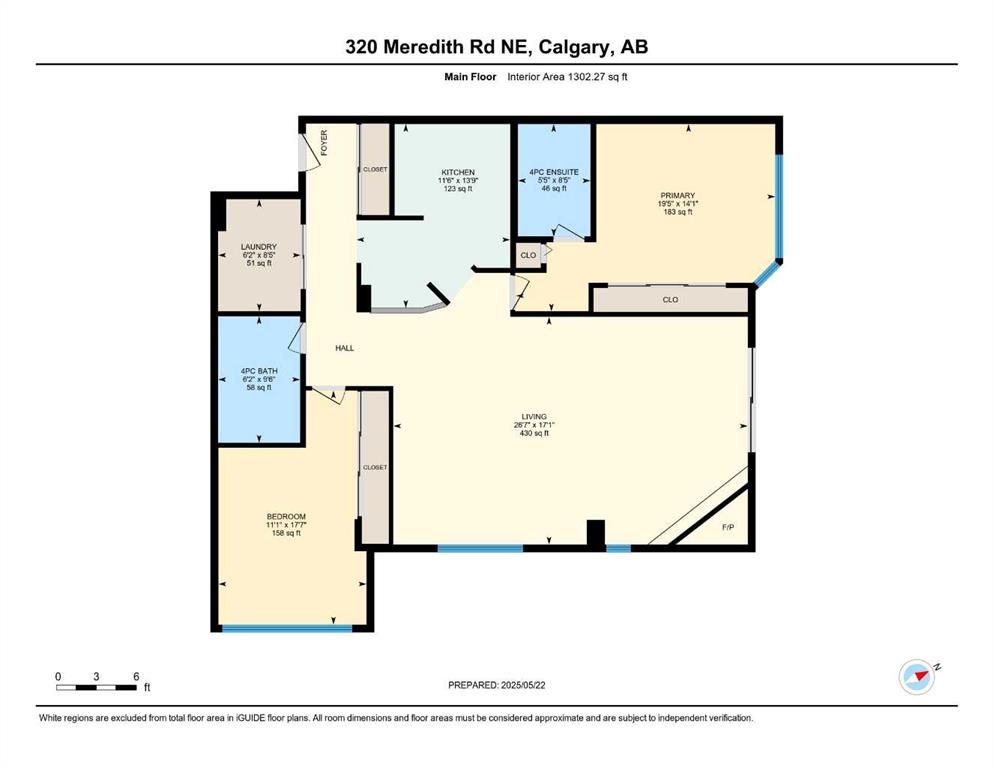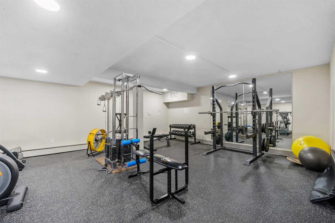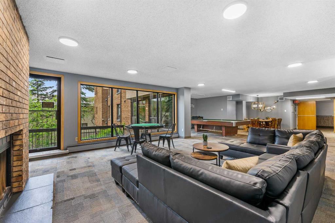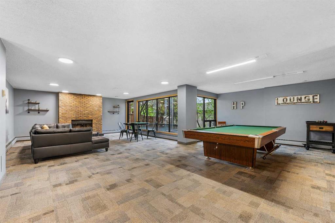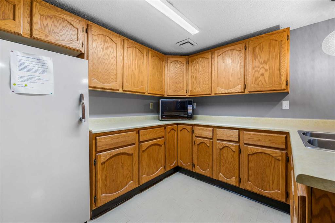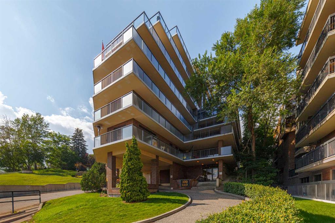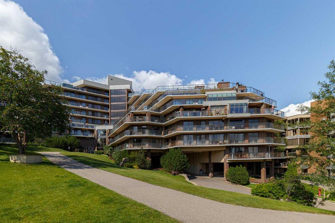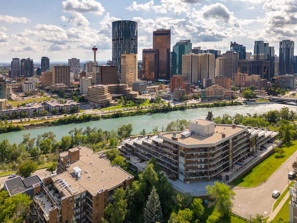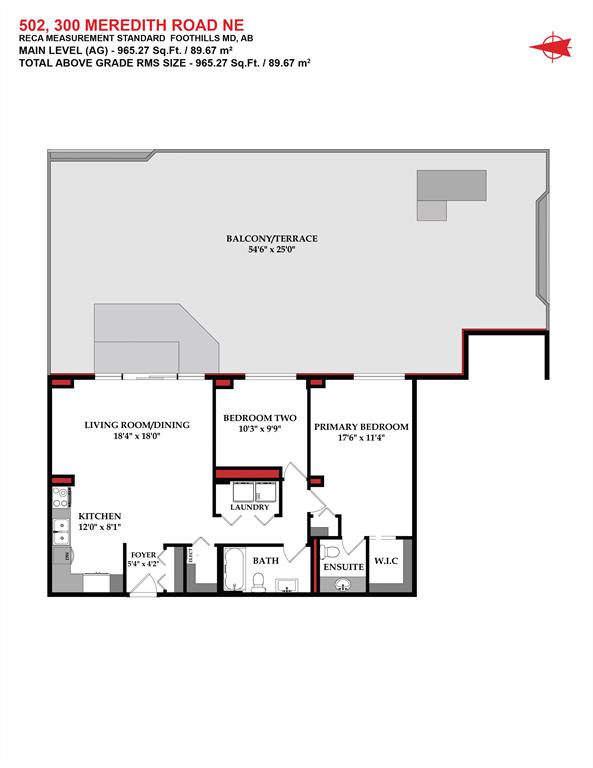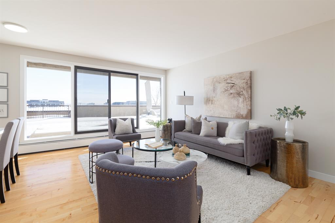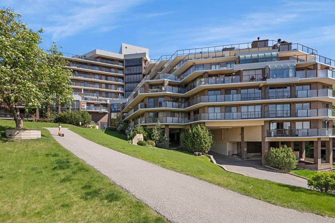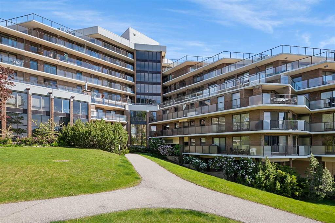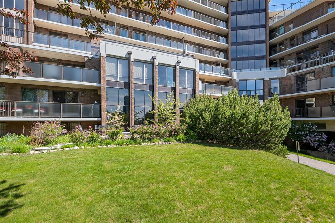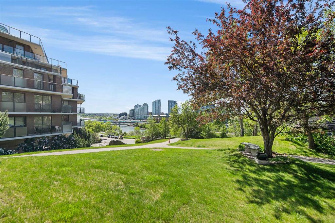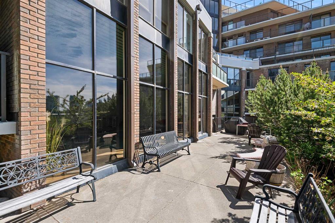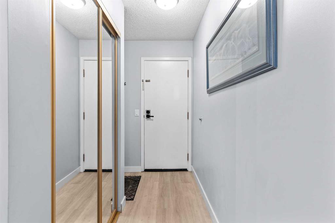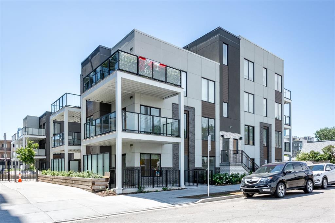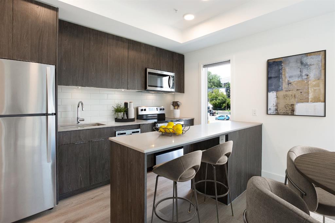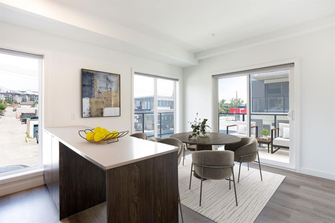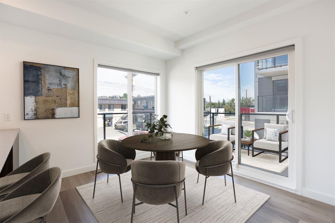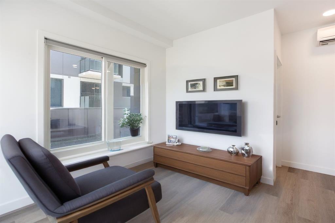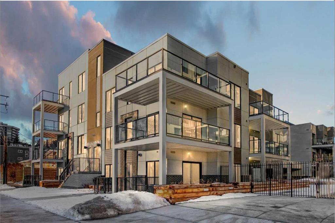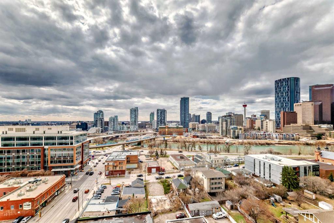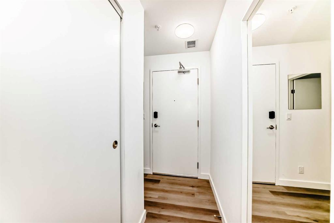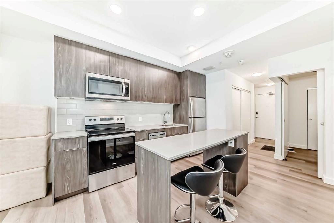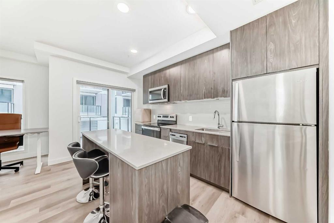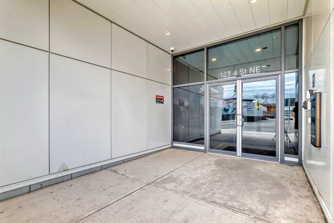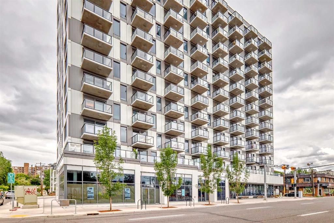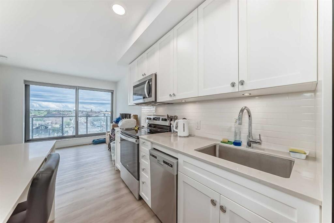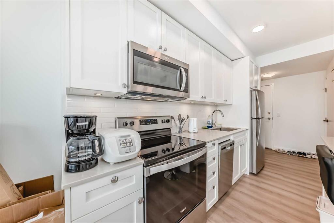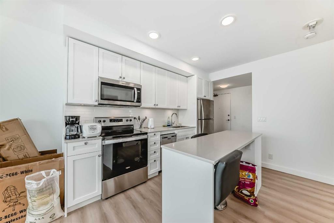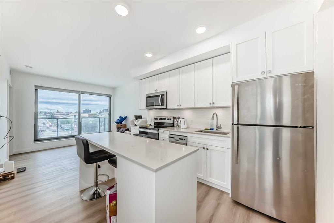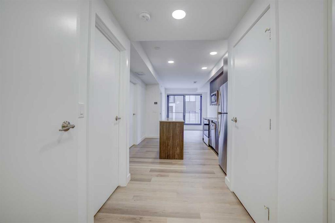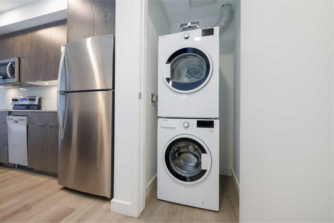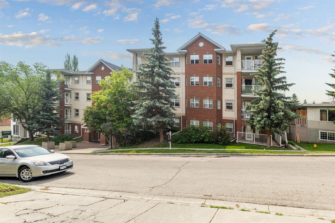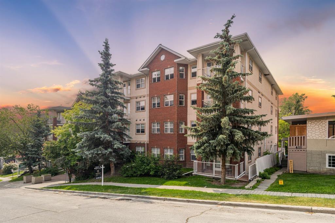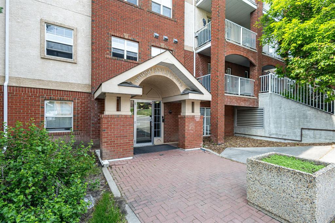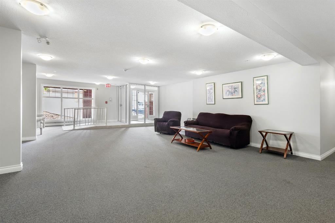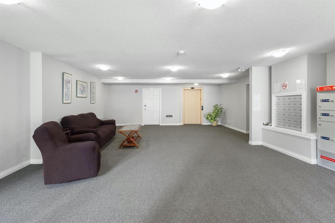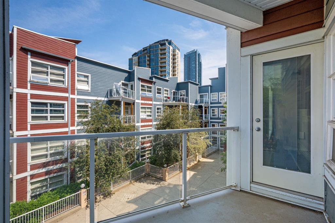403, 320 Meredith Road NE
Calgary T2E5A6
MLS® Number: A2223951
$ 360,000
2
BEDROOMS
2 + 0
BATHROOMS
1,302
SQUARE FEET
1981
YEAR BUILT
Step into this exceptionally large and unique 2-bedroom, 2-bathroom condo in the heart of Crescent Heights—one of Calgary’s most sought-after communities. With 1,302 square feet of living space, this home offers a refreshing alternative to the standard “cookie-cutter” condo. You’ll love the open and functional layout, featuring a bright and spacious living room with a wood-burning fireplace and sliding doors leading to a private balcony—perfect for enjoying Calgary’s breathtaking sunrises and a direct view of the Calgary Tower. The living room - dining room is impressively sized, larger than in many detached homes, with South-facing views of downtown and the Bow River. The kitchen is smartly designed with privacy yet open up to the living and dining areas for flow and light. Your primary suite offers a private, tree-lined view to the East, a large closet, and a 4-piece ensuite. The second bedroom is generously sized with great closet space, south views of the Calgary Tower and easy access to the second 4-piece bathroom. Enjoy the convenience of in-suite laundry, indoor heated parking, awesome building gym/fitness centre, and incredible party room with access to outdoor space. Holly Point is a well-maintained building loaded with amenities: Recently renovated party room with kitchen Billiards area Outdoor patio Newly updated fitness centre Secure bike storage LOCATION LOCATION LOCATION!!! Step out your front door to some of Calgary’s best restaurants, river paths, and all the vibrancy of inner-city living—plus easy access to downtown, The Calgary Stampede and major routes. Genuinely, I know you will love this location for so many reasons. Don’t miss the 3D virtual tour online! Call your favourite real estate agent to book a private showing today.
| COMMUNITY | Crescent Heights |
| PROPERTY TYPE | Apartment |
| BUILDING TYPE | High Rise (5+ stories) |
| STYLE | Single Level Unit |
| YEAR BUILT | 1981 |
| SQUARE FOOTAGE | 1,302 |
| BEDROOMS | 2 |
| BATHROOMS | 2.00 |
| BASEMENT | |
| AMENITIES | |
| APPLIANCES | Dishwasher, Dryer, Electric Cooktop, Oven, Refrigerator, Washer, Window Coverings |
| COOLING | None |
| FIREPLACE | Gas Log, Mantle, Stone |
| FLOORING | Hardwood, Tile |
| HEATING | Baseboard, Natural Gas, Radiant |
| LAUNDRY | In Unit, Laundry Room |
| LOT FEATURES | |
| PARKING | Assigned, Garage Door Opener, Garage Faces Front, Heated Garage, Underground |
| RESTRICTIONS | None Known |
| ROOF | Tar/Gravel |
| TITLE | Fee Simple |
| BROKER | RE/MAX iRealty Innovations |
| ROOMS | DIMENSIONS (m) | LEVEL |
|---|---|---|
| Living Room | 17`1" x 26`7" | Main |
| Kitchen | 13`9" x 11`6" | Main |
| Bedroom - Primary | 14`1" x 19`5" | Main |
| Bedroom | 17`7" x 11`1" | Main |
| 4pc Bathroom | 9`6" x 6`2" | Main |
| 4pc Ensuite bath | 8`5" x 5`5" | Main |
| Laundry | 8`5" x 6`2" | Main |

