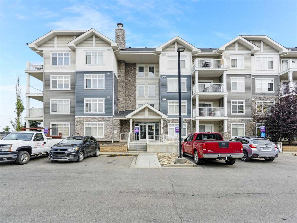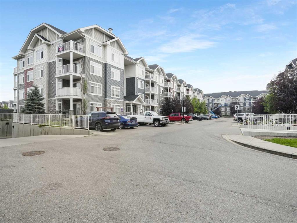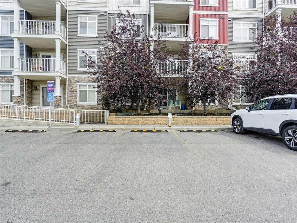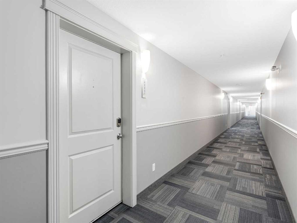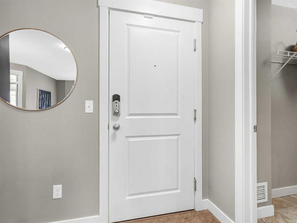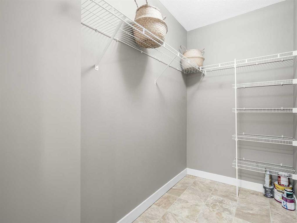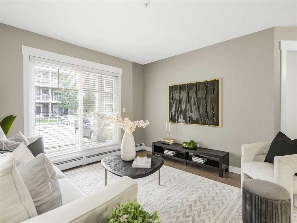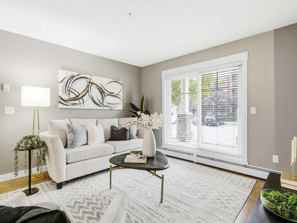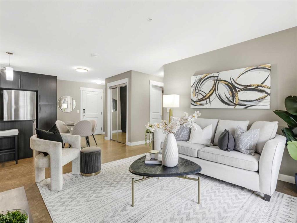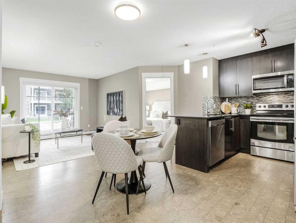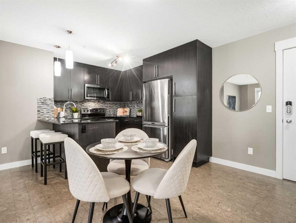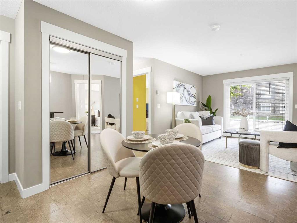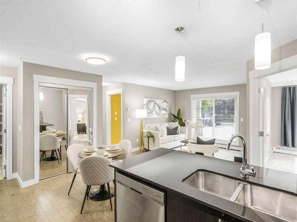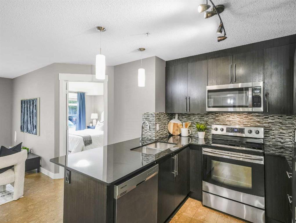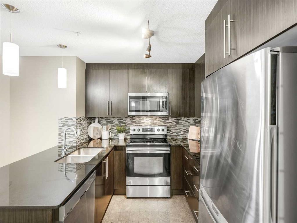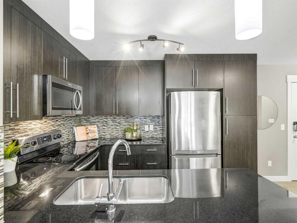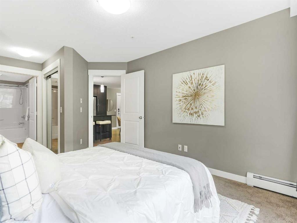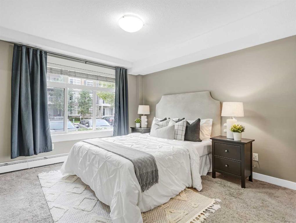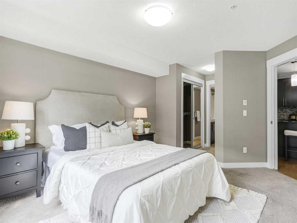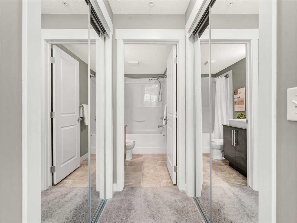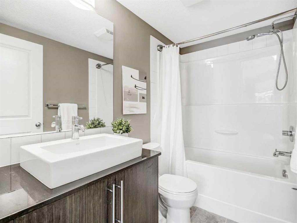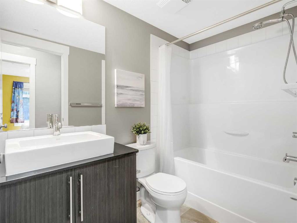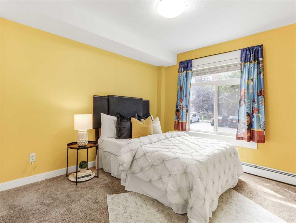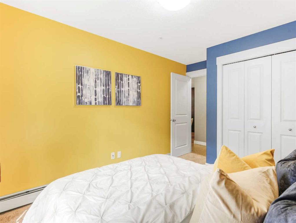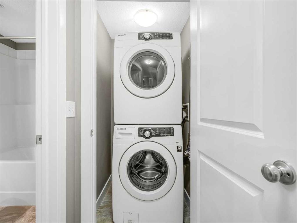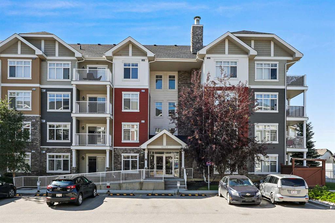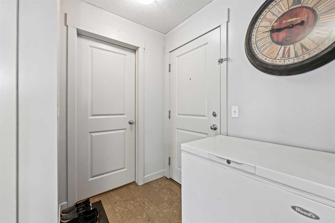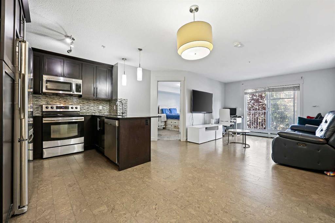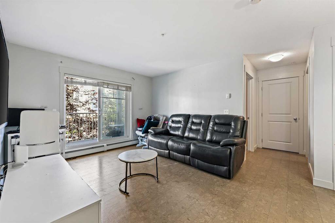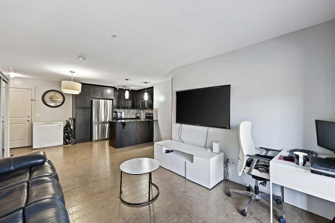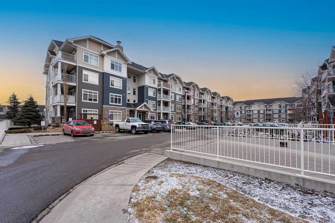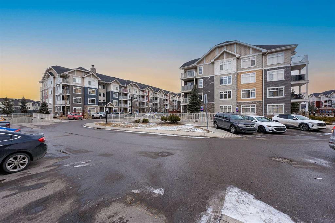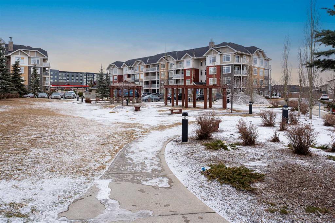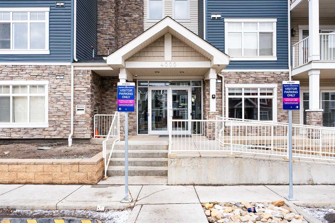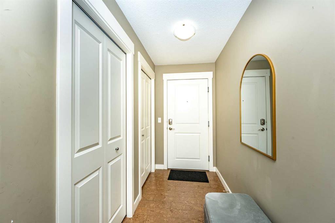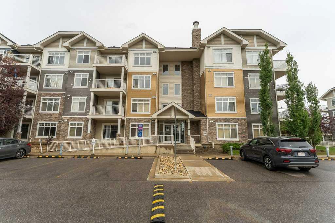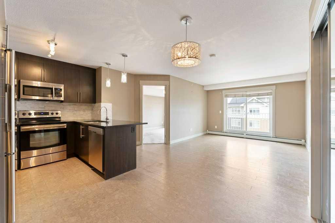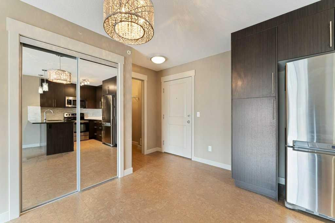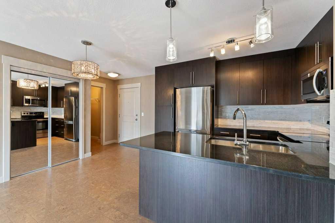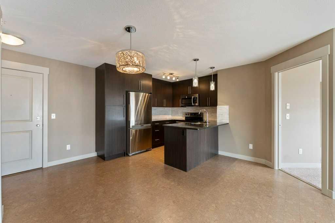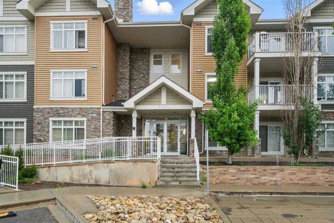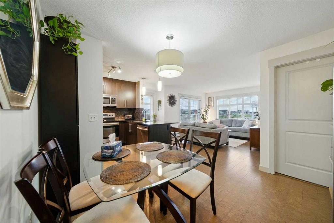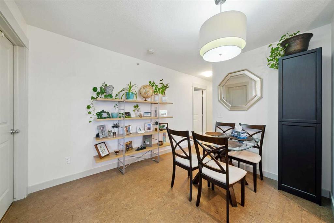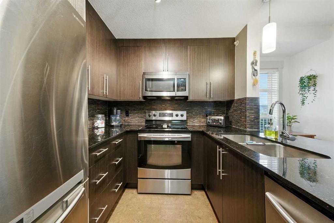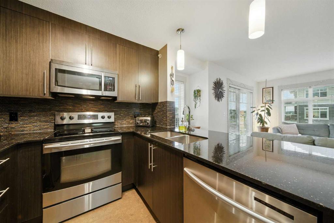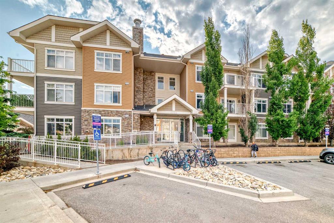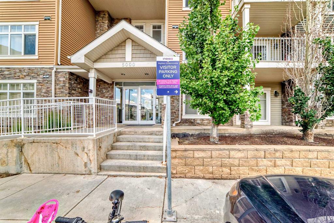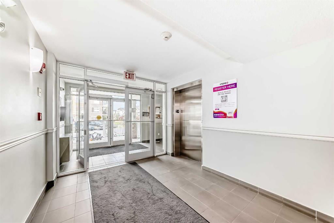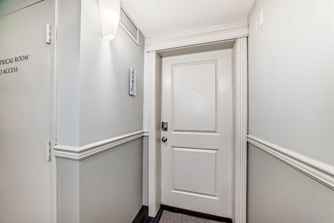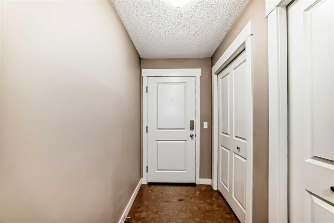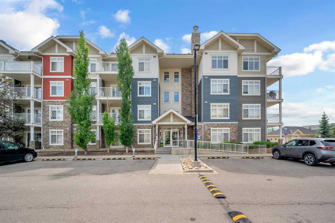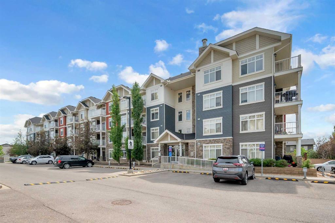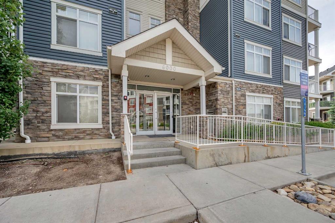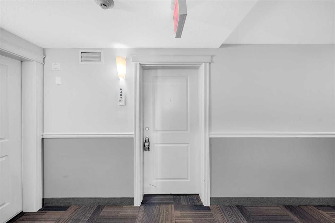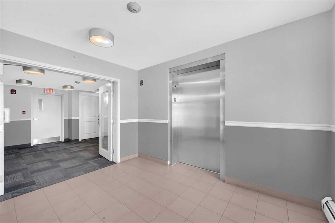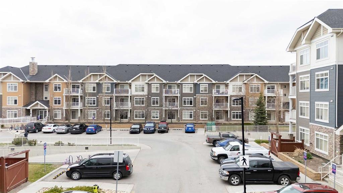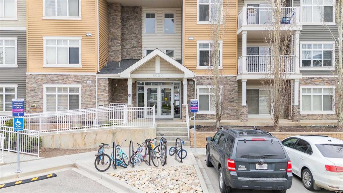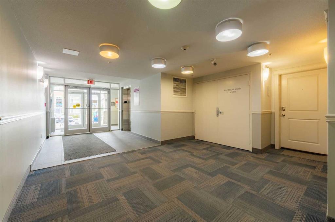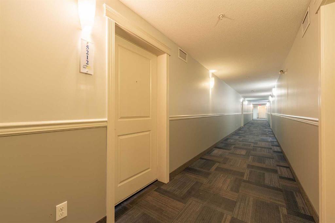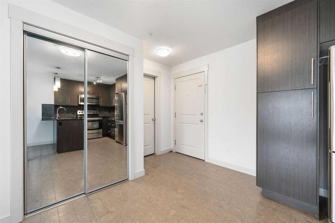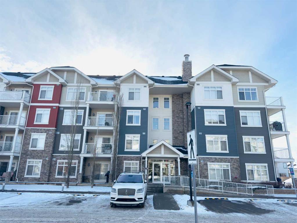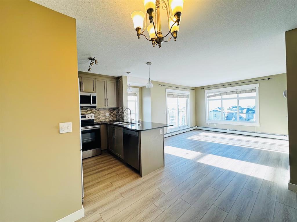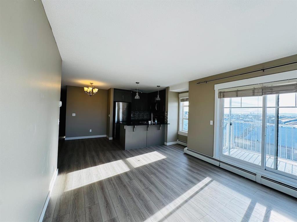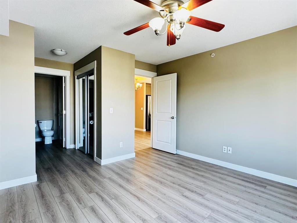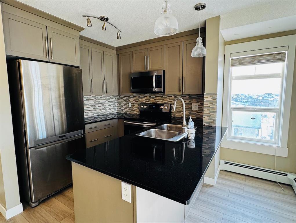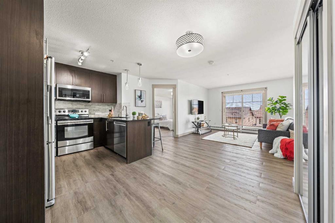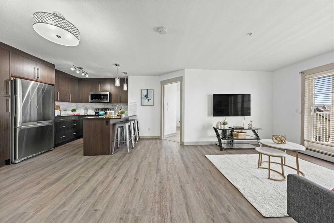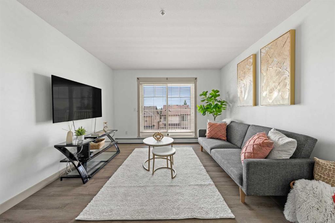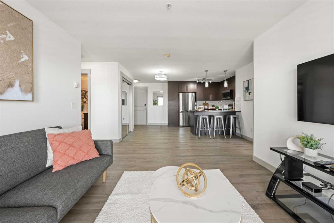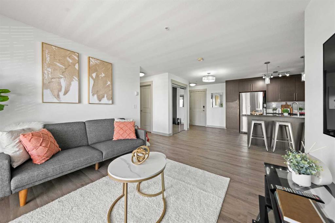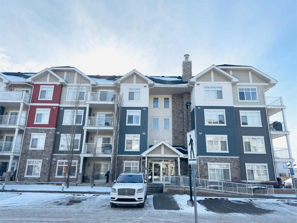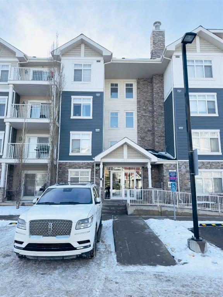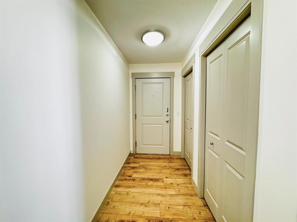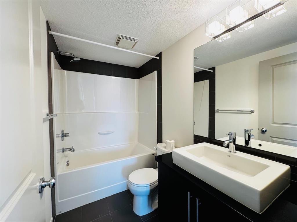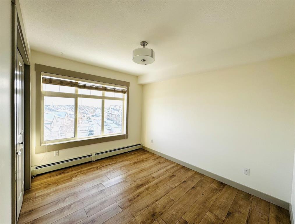4111, 155 Skyview Ranch Way NE
Calgary T3N 0L4
MLS® Number: A2243471
$ 285,000
2
BEDROOMS
2 + 0
BATHROOMS
850
SQUARE FEET
2012
YEAR BUILT
Step into comfort and convenience with this beautifully maintained main floor condo in the sought-after community of Skyview Ranch—perfect for first-time homebuyers, downsizers, or savvy investors! This 2-bedroom, 2-bathroom gem offers a smart split-bedroom layout for maximum privacy and functionality. Good sized office/computer room is currently used as a closet/storage and can be converted back to a small office space. Enjoy a bright and open-concept living space featuring: Modern kitchen with sleek granite countertops, stainless steel appliances, undermount sink, and a large pantry Spacious eat-up bar ideal for casual meals or entertaining guests Sunny south-facing walk-out patio with gas hookup—ready for BBQ season King-sized primary suite with double walk-through closet and private ensuite with granite vanity Generously sized second bedroom—perfect as a guest room, nursery, or home office In-suite laundry, ample storage, and neutral tones throughout This unit also comes with a titled surface parking stall, plus tons of visitor parking nearby. Residents enjoy beautifully landscaped grounds, a friendly community, and a prime location just minutes from Stoney Trail, Metis Trail, YYC Airport, shopping, transit, and schools. Clean, move-in ready, and full of charm—this is your opportunity to stop renting and start building equity. Book your private showing today—this one won’t last long!
| COMMUNITY | Skyview Ranch |
| PROPERTY TYPE | Apartment |
| BUILDING TYPE | Low Rise (2-4 stories) |
| STYLE | Single Level Unit |
| YEAR BUILT | 2012 |
| SQUARE FOOTAGE | 850 |
| BEDROOMS | 2 |
| BATHROOMS | 2.00 |
| BASEMENT | |
| AMENITIES | |
| APPLIANCES | Dishwasher, Electric Stove, Microwave Hood Fan, Refrigerator, Washer/Dryer Stacked |
| COOLING | None |
| FIREPLACE | N/A |
| FLOORING | Carpet, Cork |
| HEATING | Boiler |
| LAUNDRY | In Unit |
| LOT FEATURES | |
| PARKING | Stall |
| RESTRICTIONS | Pet Restrictions or Board approval Required |
| ROOF | Asphalt Shingle |
| TITLE | Fee Simple |
| BROKER | Regent Pointe Realty |
| ROOMS | DIMENSIONS (m) | LEVEL |
|---|---|---|
| Kitchen | 8`7" x 10`5" | Main |
| Dining Room | 8`10" x 10`5" | Main |
| Living Room | 19`8" x 13`7" | Main |
| Bedroom - Primary | 11`10" x 17`10" | Main |
| Bedroom | 9`8" x 12`11" | Main |
| 4pc Ensuite bath | 8`6" x 5`5" | Main |
| 4pc Bathroom | 9`0" x 4`4" | Main |
| Office | 9`0" x 4`4" | Main |

