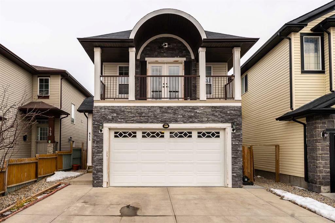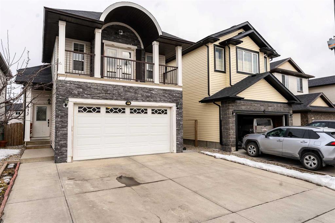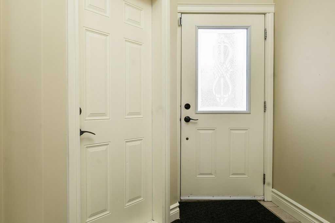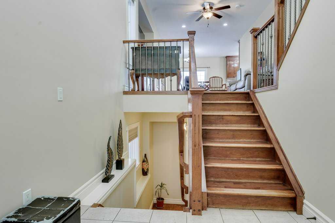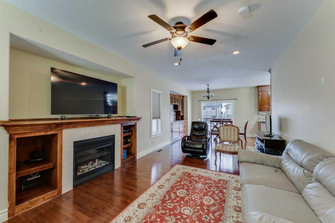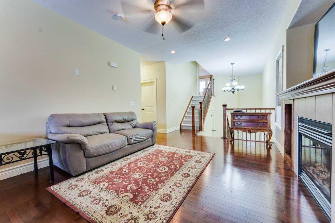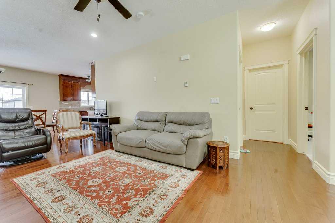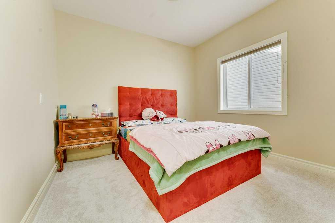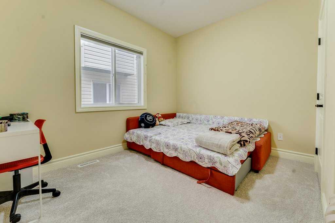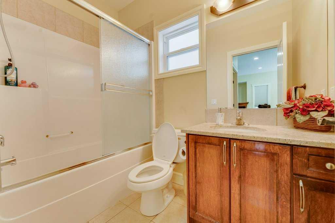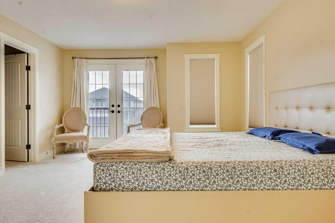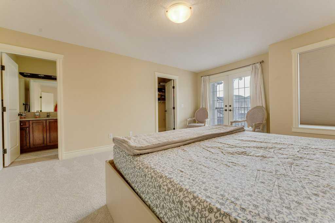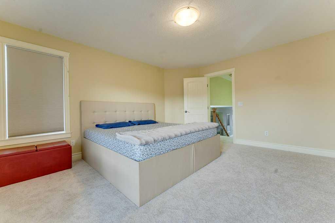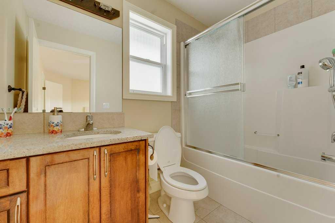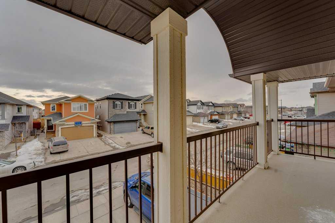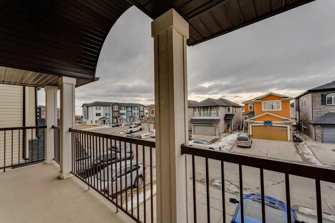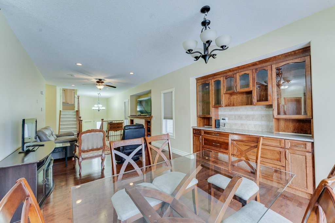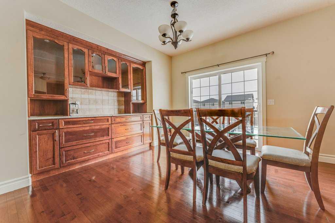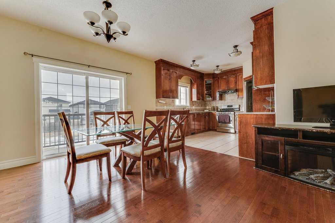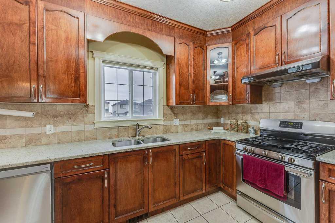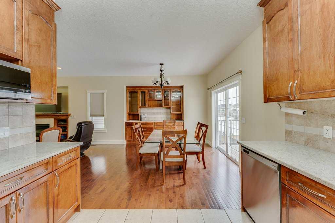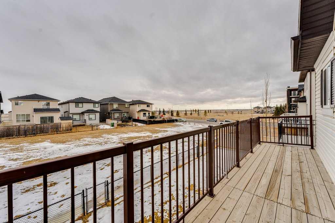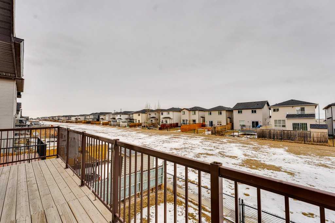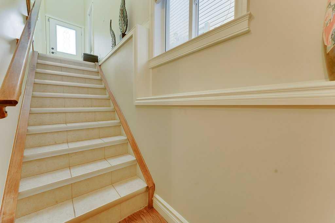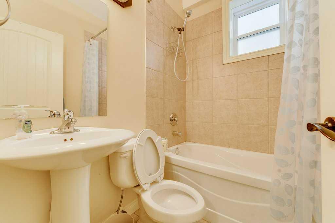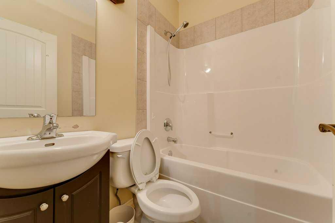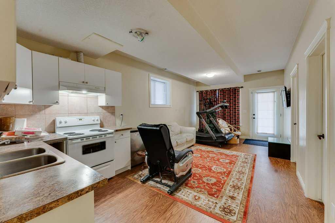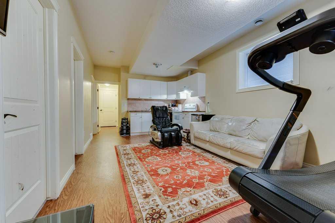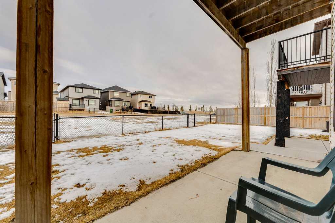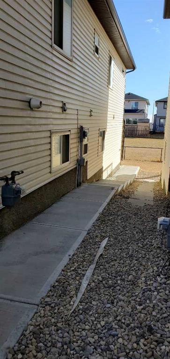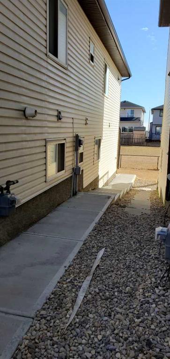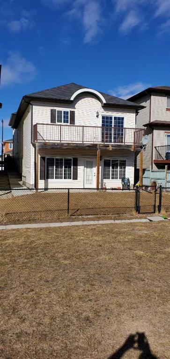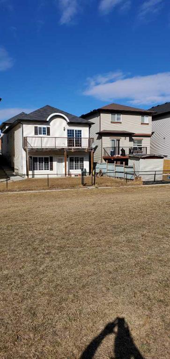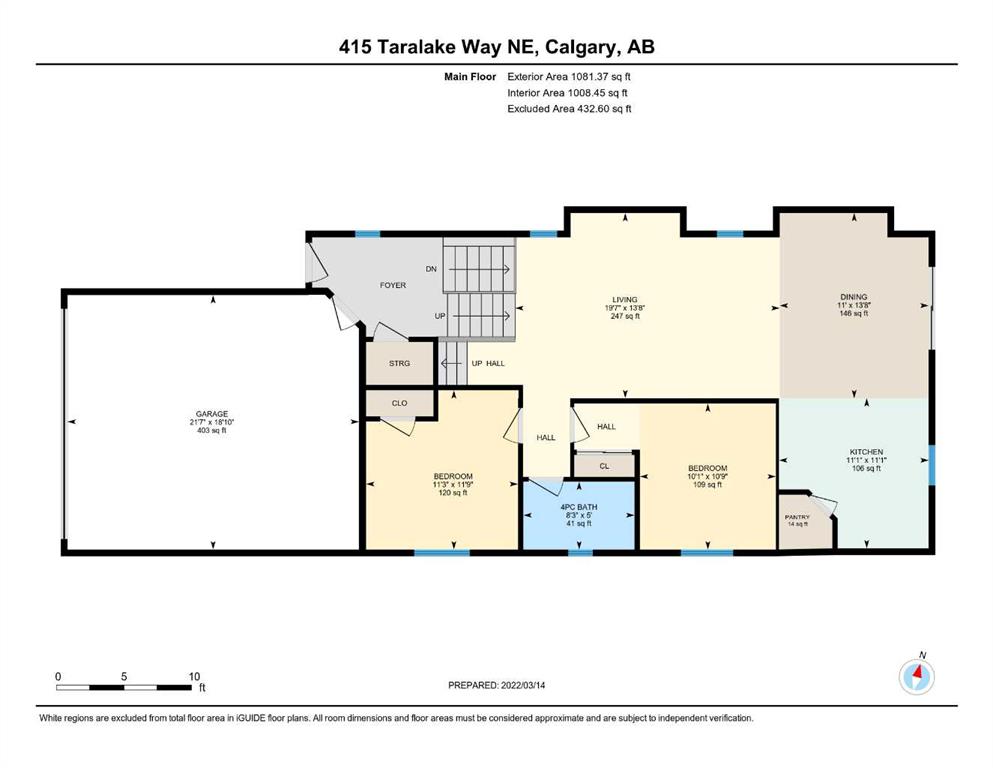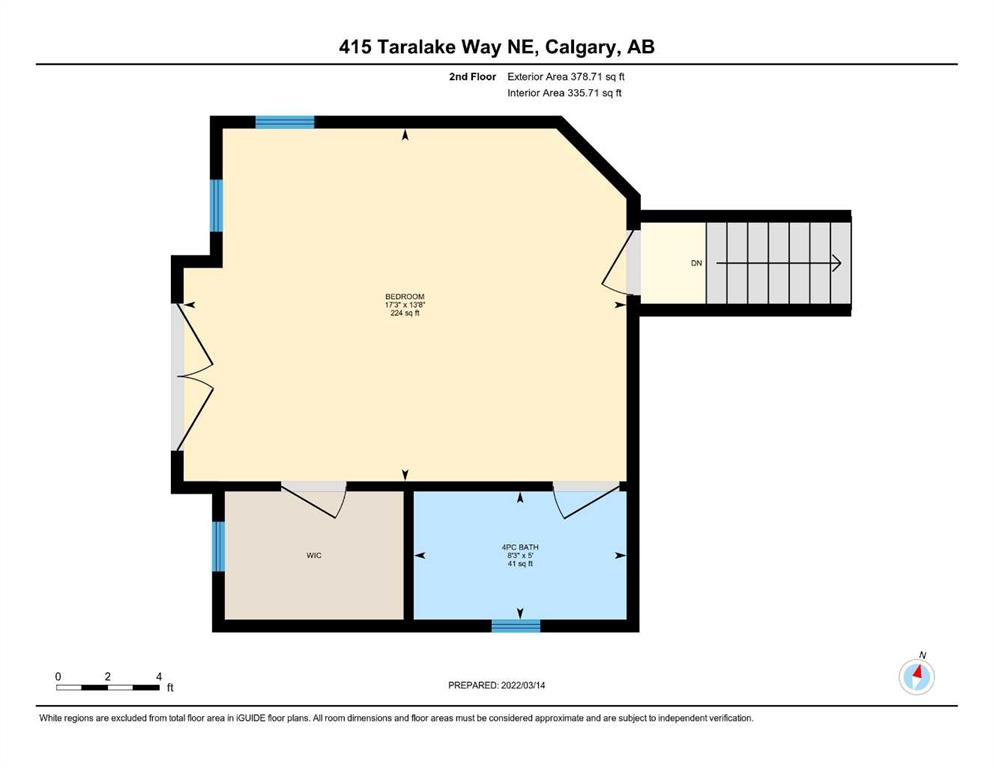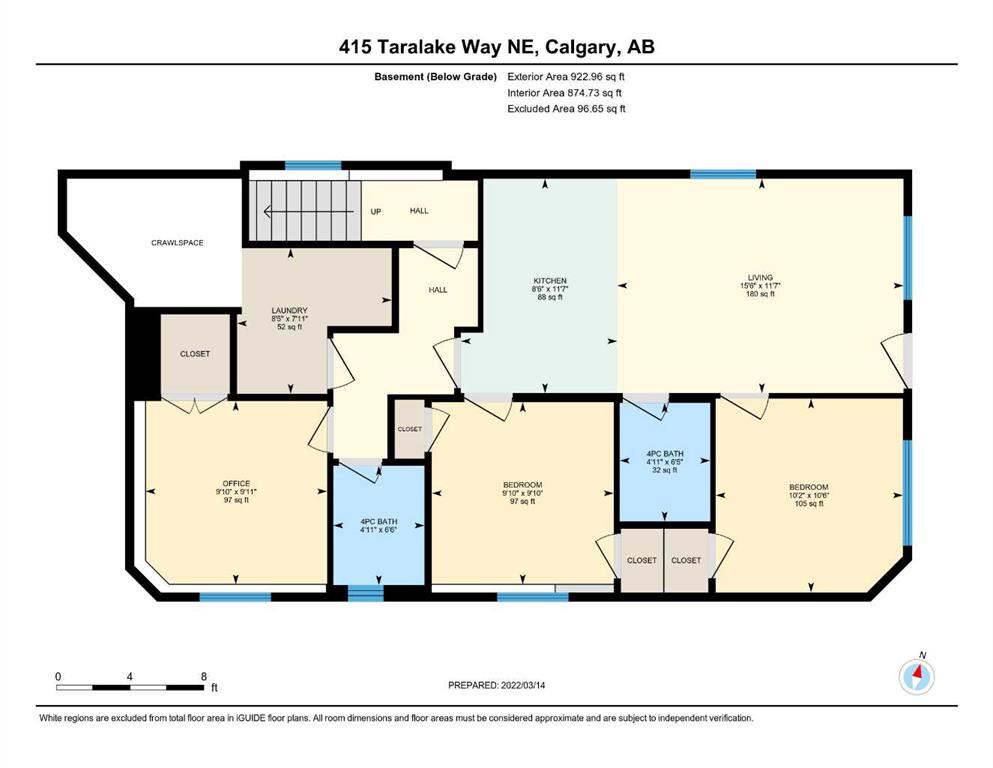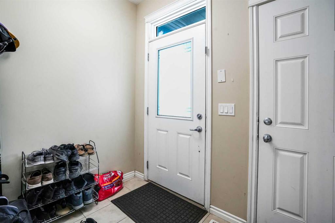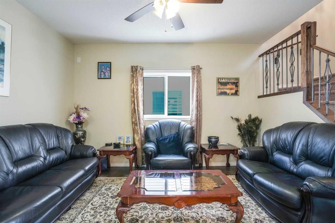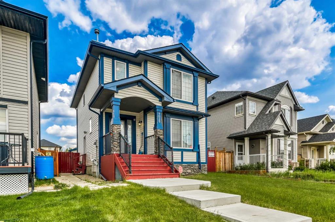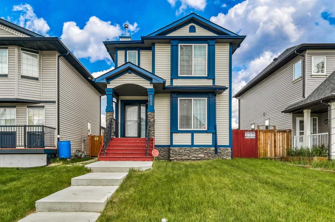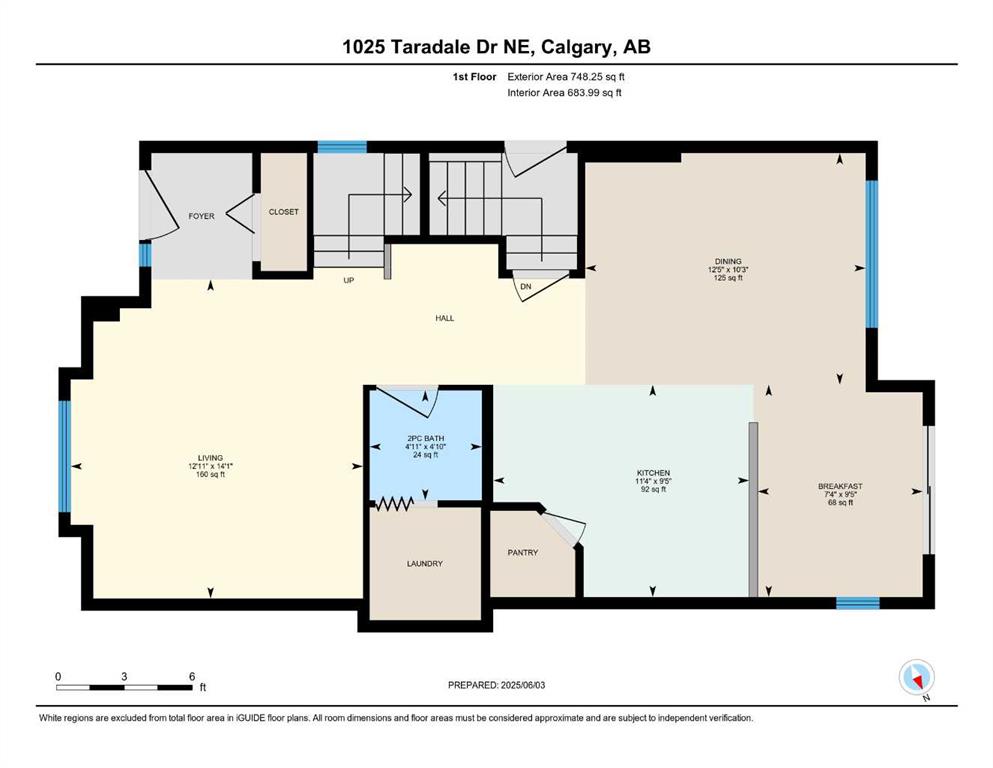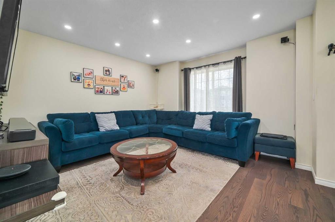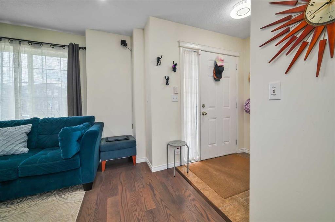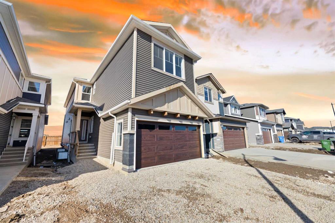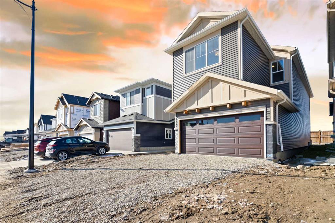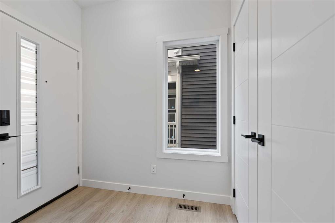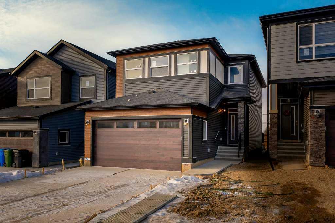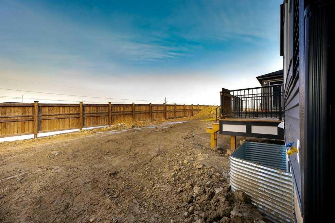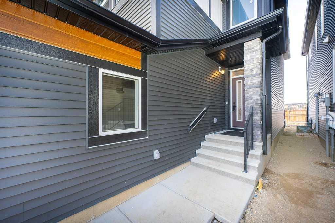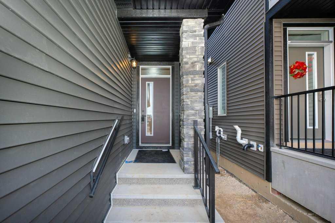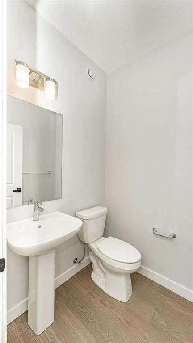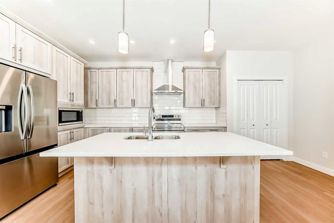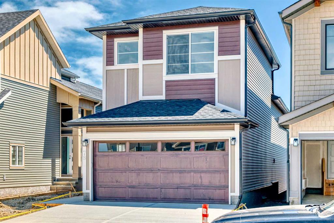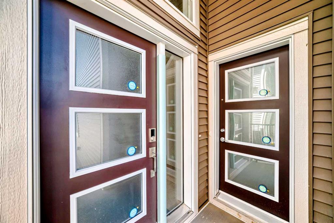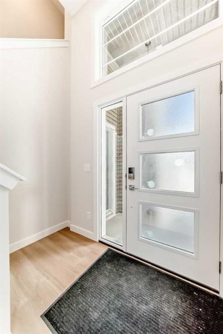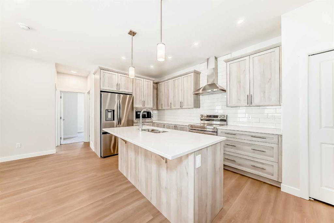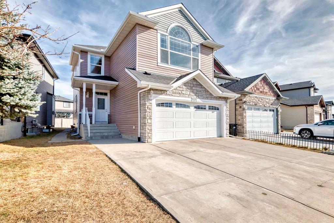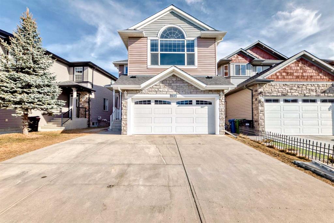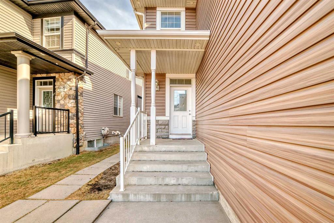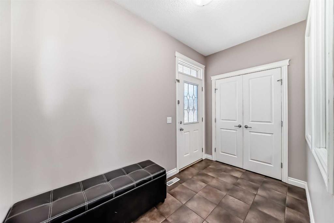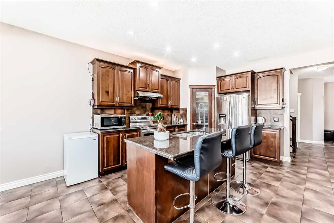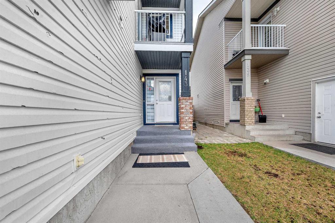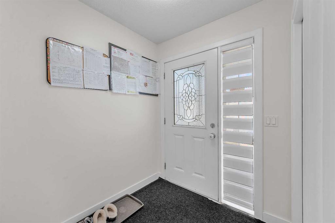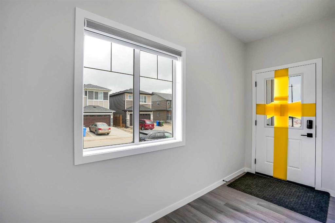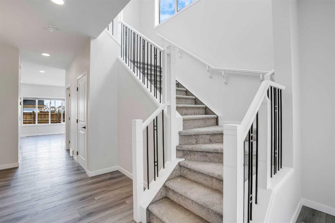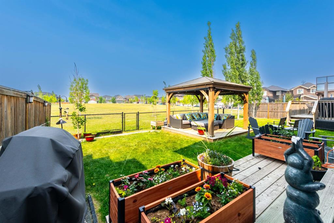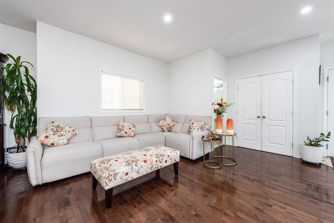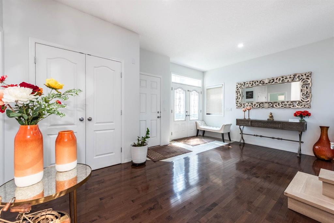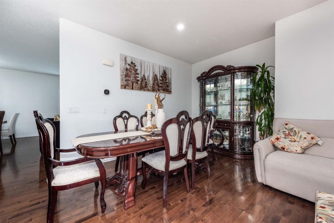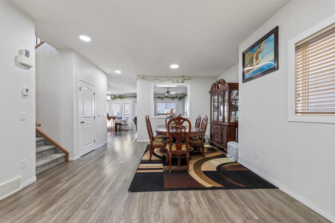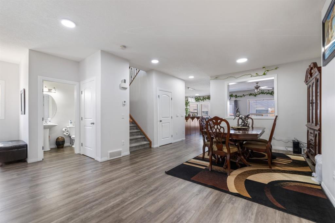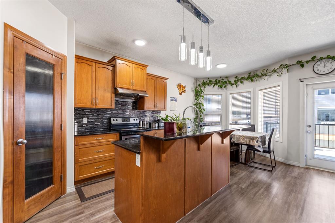415 Taralake Way NE
Calgary T3J 0J4
MLS® Number: A2239356
$ 779,900
6
BEDROOMS
4 + 0
BATHROOMS
1,460
SQUARE FEET
2009
YEAR BUILT
BI-LEVEL WITH A VERY UNIQUE LAYOUT WITH WALKOUT BASEMENT SUITE AND ATTACHED DOUBLE GARAGE: 6 BEDROOMS plus 4 FULL WASHROOMS in the sought after and well connected community of Taradale. Two bedrooms and a full washroom on the main level, very convenient for the parents and kids in the family. Only half a flight of stairs to the main level from entrance and other half flight from main level to the upper level, EASY ON KNEES and still enjoy the COMPLETE PRIVACY from OWNERS RETREAT. Nice BIG KITCHEN with GAS STOVE, saves on electricity bill greatly along with easier and better cooking. WELL VENTILATED and BRIGHT layout with GRANITE countertop and CYCLONE hood fan. Dinning area and kitchen being in the east side of the house are soaked in the morning SUNLIGHT to brighten your day and mood. Built-in China Cabinet next to dining area from where you can enjoy great views while having those lovely family dinners. FULLY WALKOUT, CONCRETE WALKWAY TO BACK to access separate basement entrance, GREEN SPACE at the back. Basement has illegal SUITE, option to rent out 3 BEDROOMS and 2 WASHROOMS in the basement - GREAT MORTGAGE HELPER. Else owners can keep an extra bedroom and a full washroom for the teenager in the family or for guests and rent out 2 bedrooms and 1 washroom basement. Tons of upgrades such as custom wood work, stainless steel appliances, hardwood floors. Wide driveway to accommodate three vehicles. Balcony at the front to cherish the grandeur Chinook Arch of Calgary skies. Close to transit bus stops, schools, Genesis Center, Dashmesh Culture Center, Bob Skinner Bike Trail and all the amenities available in the Saddletowne Circle. NEW ROOF AND GUTTERS INSTALLED IN 2025.
| COMMUNITY | Taradale |
| PROPERTY TYPE | Detached |
| BUILDING TYPE | House |
| STYLE | Bi-Level |
| YEAR BUILT | 2009 |
| SQUARE FOOTAGE | 1,460 |
| BEDROOMS | 6 |
| BATHROOMS | 4.00 |
| BASEMENT | Separate/Exterior Entry, Finished, Full, Suite, Walk-Out To Grade |
| AMENITIES | |
| APPLIANCES | Dishwasher, Electric Range, Garage Control(s), Gas Range, Gas Water Heater, Microwave, Range Hood, Refrigerator, Washer/Dryer Stacked, Window Coverings |
| COOLING | Other |
| FIREPLACE | Family Room, Gas |
| FLOORING | Carpet, Ceramic Tile, Hardwood, Linoleum |
| HEATING | Central, Fireplace(s), Forced Air, Natural Gas |
| LAUNDRY | In Basement, Laundry Room |
| LOT FEATURES | Back Yard, Backs on to Park/Green Space, Fruit Trees/Shrub(s), Gentle Sloping, Landscaped, Lawn, Low Maintenance Landscape, Rectangular Lot |
| PARKING | Concrete Driveway, Double Garage Attached, See Remarks |
| RESTRICTIONS | None Known |
| ROOF | Asphalt Shingle |
| TITLE | Fee Simple |
| BROKER | Five Star Realty |
| ROOMS | DIMENSIONS (m) | LEVEL |
|---|---|---|
| Living Room | 15`6" x 11`7" | Basement |
| Bedroom | 10`6" x 10`2" | Basement |
| Bedroom | 9`10" x 9`10" | Basement |
| Bedroom | 9`11" x 9`10" | Basement |
| Kitchen | 11`7" x 8`6" | Basement |
| Laundry | 8`5" x 7`11" | Basement |
| 4pc Bathroom | 6`6" x 4`11" | Basement |
| 4pc Bathroom | 6`5" x 4`11" | Basement |
| 4pc Bathroom | 8`3" x 5`0" | Main |
| Bedroom | 11`9" x 11`3" | Main |
| Bedroom | 10`9" x 10`1" | Main |
| Living Room | 19`7" x 13`8" | Main |
| Dining Room | 13`8" x 11`0" | Main |
| Kitchen | 11`1" x 11`1" | Main |
| 4pc Ensuite bath | 8`3" x 5`0" | Second |
| Bedroom - Primary | 17`3" x 13`8" | Second |

