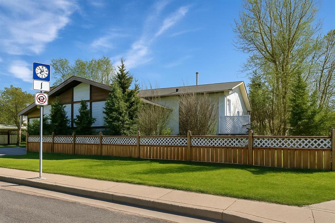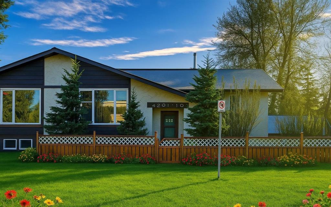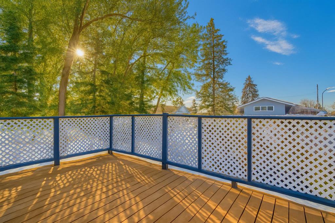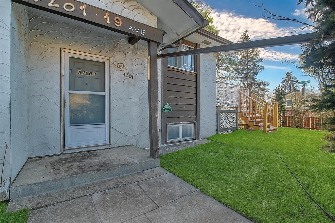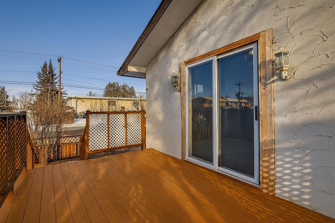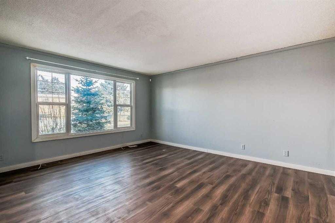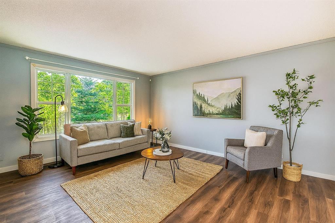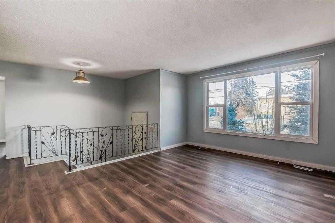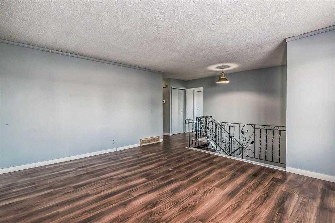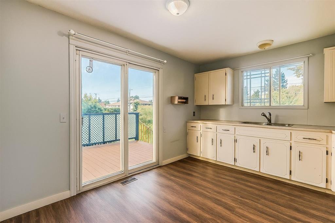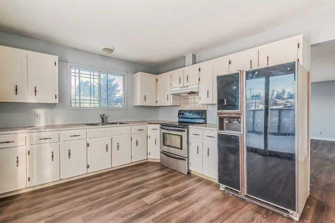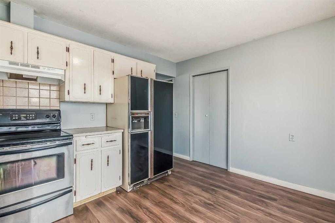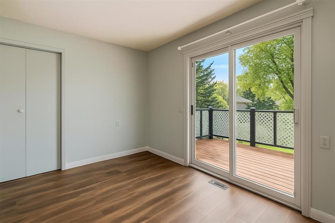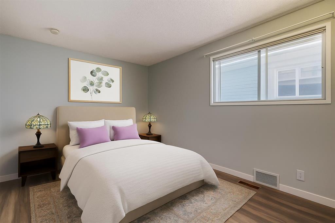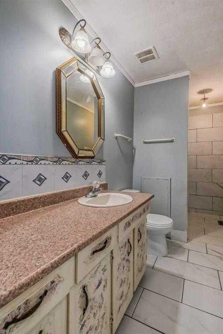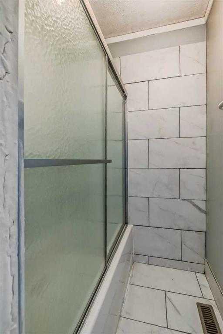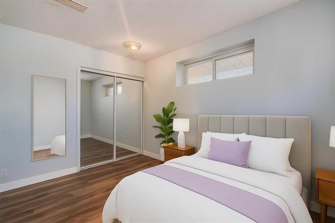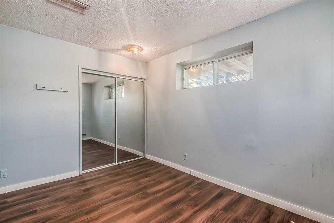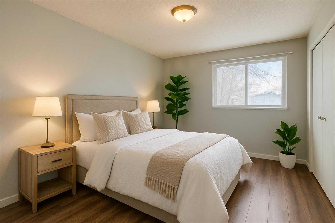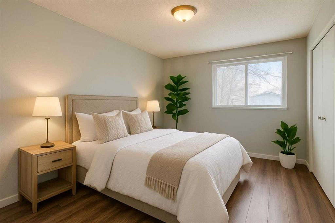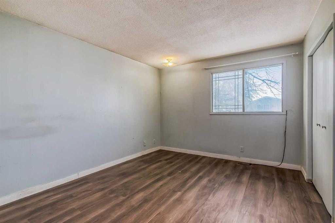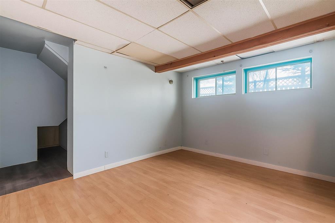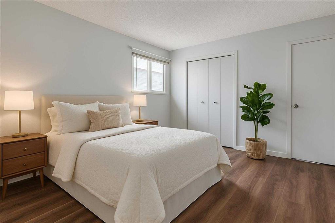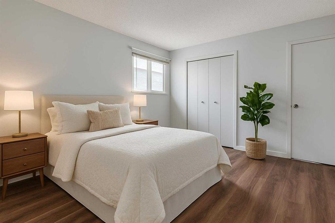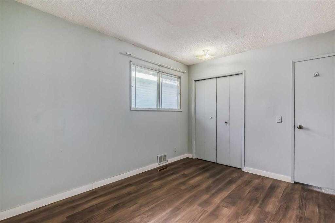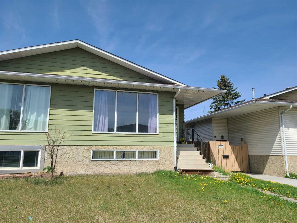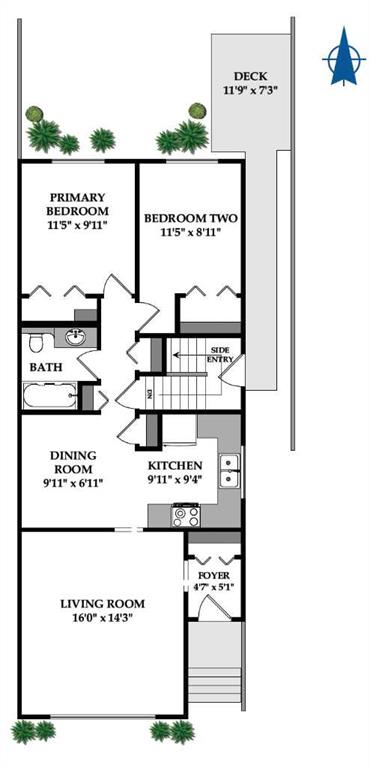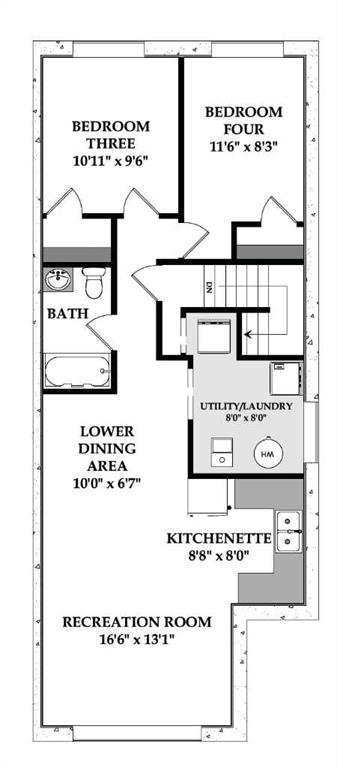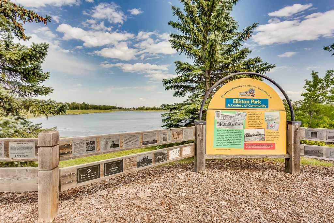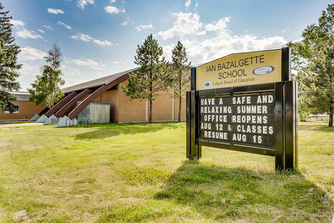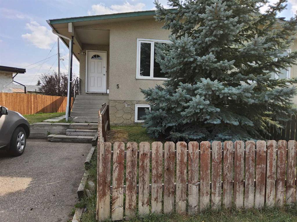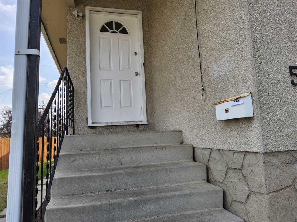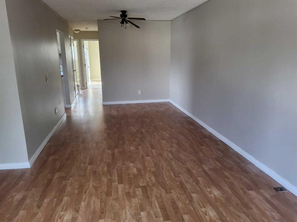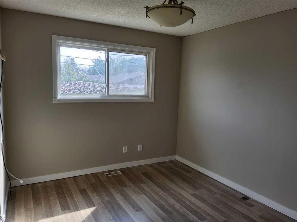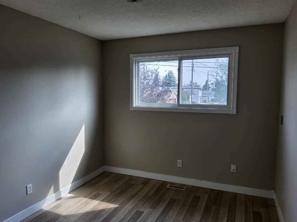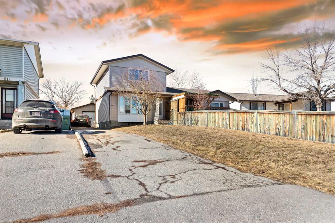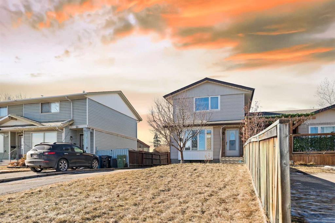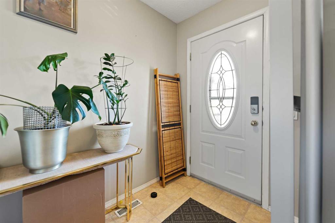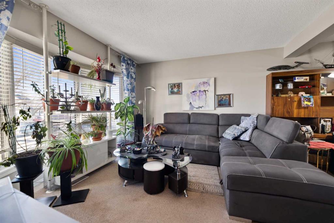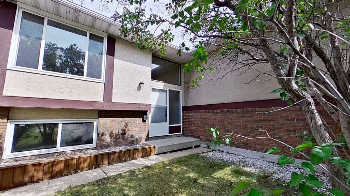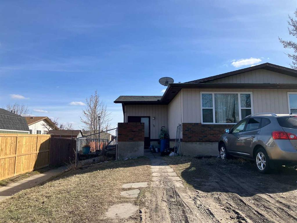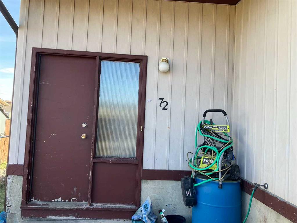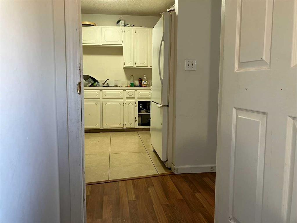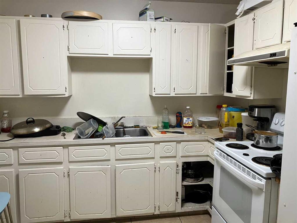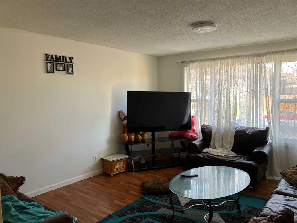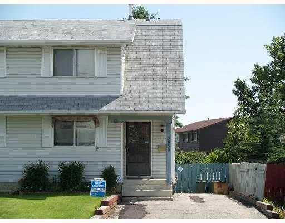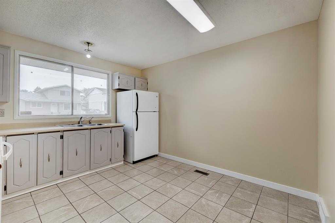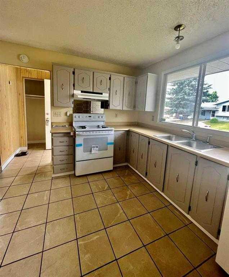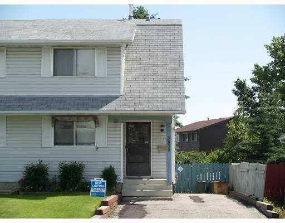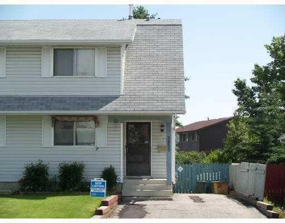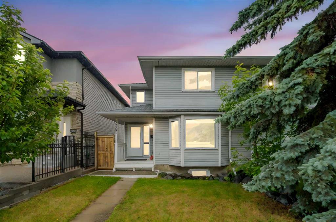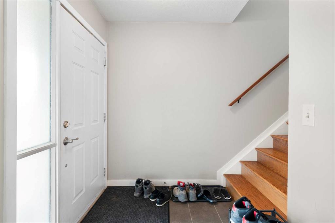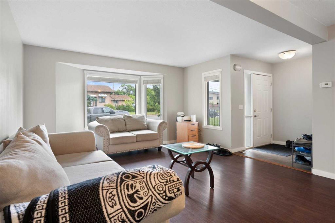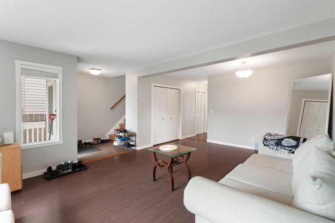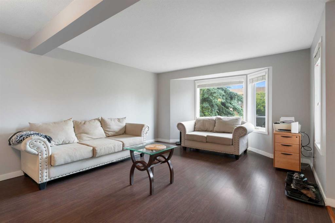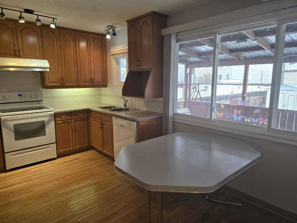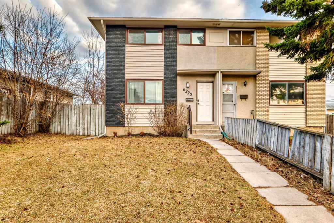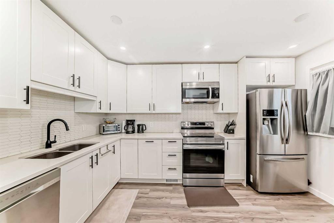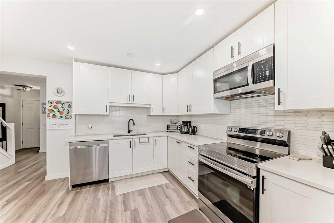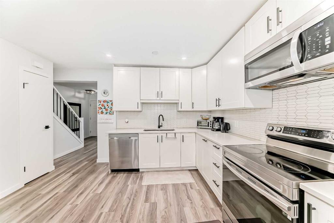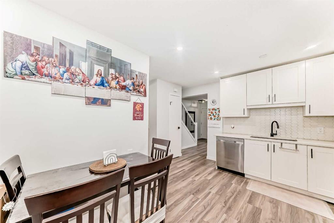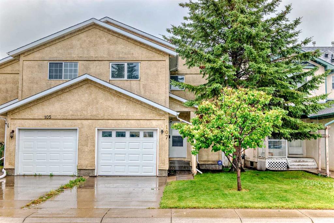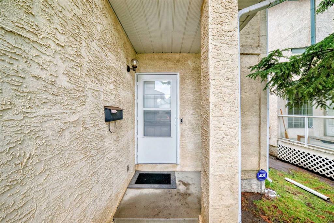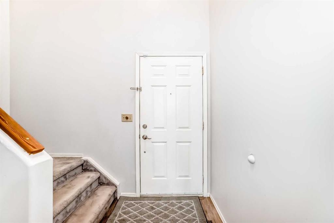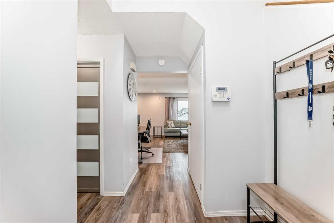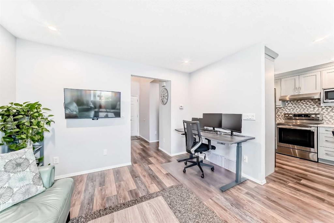4201 19 Avenue SE
Calgary T2B 2M3
MLS® Number: A2233906
$ 415,000
4
BEDROOMS
2 + 0
BATHROOMS
926
SQUARE FEET
1975
YEAR BUILT
Nestled on a sun-kissed corner lot in the heart of one of Calgary’s most vibrant and rapidly growing communities, this home is a burst of warmth, character, and potential. Whether you’re a first-time buyer ready to plant roots, a growing family needing space, or a savvy investor looking for flexibility, this property checks all the boxes. ? Step Inside and Feel the Possibilities: ?? Welcome in through a bright split-level entryway — with stairs leading up to sun-soaked living space or down to versatility and value ??? The open-concept living area is bright, spacious, and effortlessly welcoming — perfect for both cozy nights and lively gatherings ?? The kitchen flows beautifully onto a private side deck facing 41 Street SE, where you can sip coffee under the sun or host dinner with a breeze ??? Four spacious bedrooms (two up, two down) offer room to grow, share, or rent ??? The generous basement gives you exciting options — easily add a fifth bedroom, or create one or two income-generating suites (subject to city approval) ?? Live Where Everything’s Just Steps Away: ?? Top nearby schools: Forest Lawn High, Ernest Morrow, and Valley View ?? Green escapes: Walk to Forest Lawn Park or let kids play at Forest Lawn Natural Playground ??? Foodies rejoice! Within a 10-minute walk you’ll find over 10 restaurants and cafés including Papa Johns Pizza, Tong KY BBQ, Tim’s Café, Shawarma Palace, Pho 88 Noodle House — plus Tim Hortons, McDonald’s, Dairy Queen, and more along vibrant International Avenue ?? Shop with ease — walk to Merv’s No Frills, Sobeys, Giant Tiger, Mayfair Foods, and multiple international food and grocery markets ?? Unwind nearby at local favourites like Spot Pub & Grill, Alpha Bar, and Border Crossing ?? And best of all — you’re just a 10-minute commute to downtown Calgary! That’s unbeatable access without the downtown price. ??? Zoned RC-G, this property is more than a home — it’s a launchpad for your next chapter. Live in it, rent it out, or build your vision for the future.
| COMMUNITY | Forest Lawn |
| PROPERTY TYPE | Semi Detached (Half Duplex) |
| BUILDING TYPE | Duplex |
| STYLE | Side by Side, Bi-Level |
| YEAR BUILT | 1975 |
| SQUARE FOOTAGE | 926 |
| BEDROOMS | 4 |
| BATHROOMS | 2.00 |
| BASEMENT | Partial, Partially Finished |
| AMENITIES | |
| APPLIANCES | Dryer, Electric Cooktop, Refrigerator, Washer |
| COOLING | None |
| FIREPLACE | N/A |
| FLOORING | Ceramic Tile, Vinyl Plank |
| HEATING | Forced Air |
| LAUNDRY | In Basement |
| LOT FEATURES | Corner Lot, Front Yard, Rectangular Lot |
| PARKING | Off Street |
| RESTRICTIONS | Airspace Restriction, Encroachment |
| ROOF | Asphalt Shingle |
| TITLE | Fee Simple |
| BROKER | RE/MAX Complete Realty |
| ROOMS | DIMENSIONS (m) | LEVEL |
|---|---|---|
| 3pc Bathroom | 13`0" x 4`8" | Basement |
| Laundry | 10`11" x 6`8" | Basement |
| Storage | 9`9" x 24`4" | Basement |
| Bedroom | 10`0" x 12`9" | Basement |
| Bedroom | 14`4" x 11`10" | Basement |
| Living Room | 15`8" x 13`4" | Main |
| Entrance | 6`7" x 4`3" | Main |
| 4pc Bathroom | 13`3" x 4`9" | Main |
| Bedroom - Primary | 13`3" x 10`0" | Main |
| Bedroom | 11`0" x 13`2" | Main |
| Kitchen | 13`8" x 10`10" | Main |
| Dining Room | 8`3" x 9`1" | Main |
| Balcony | 9`6" x 15`4" | Main |

