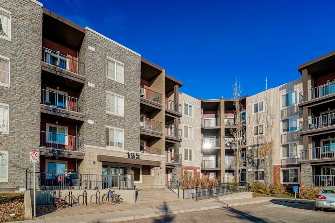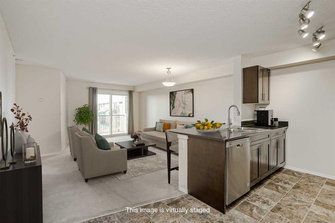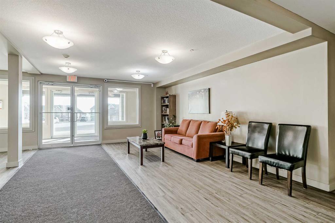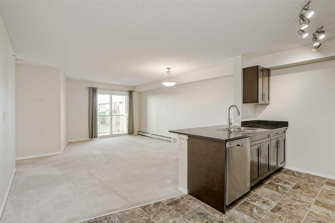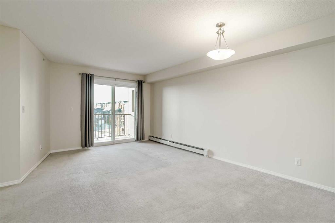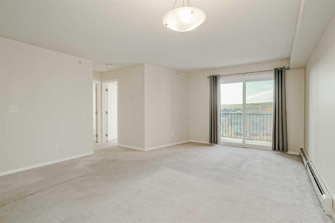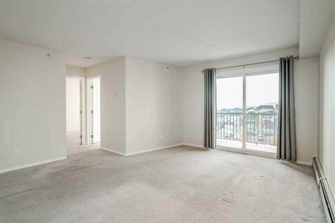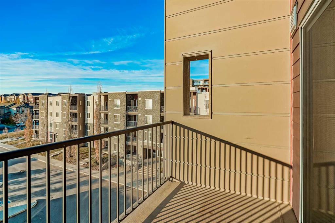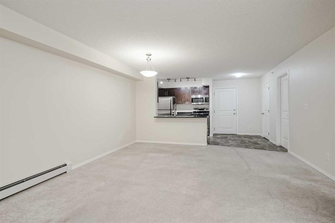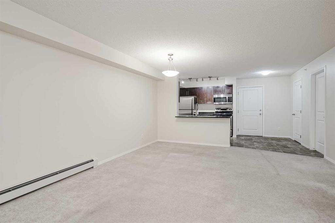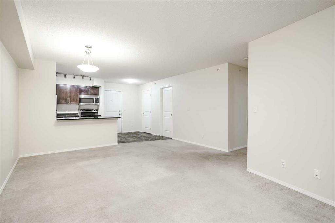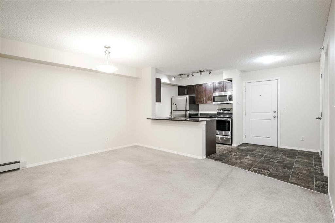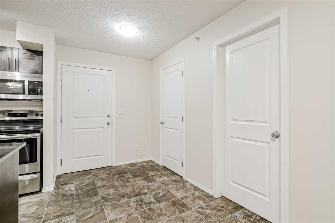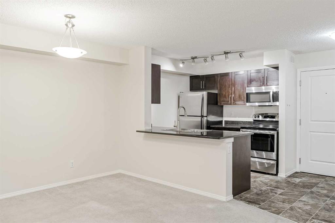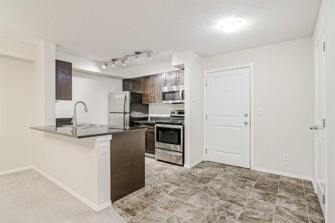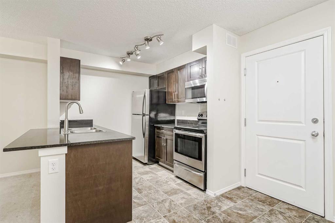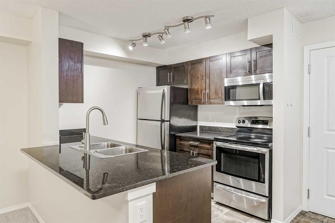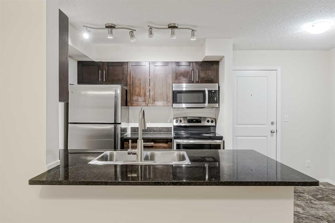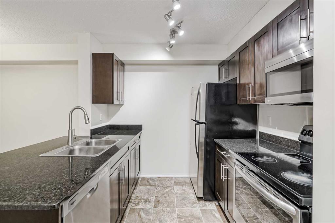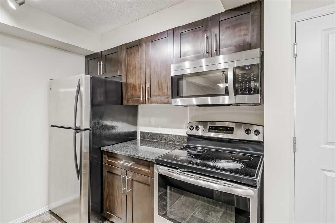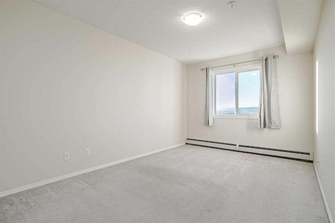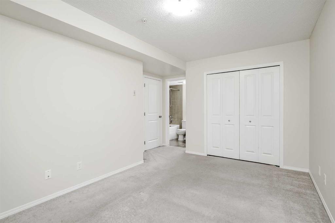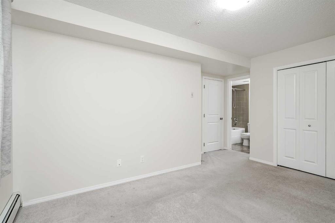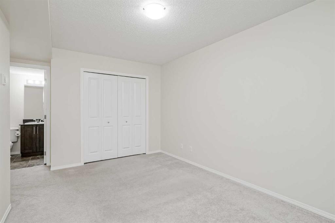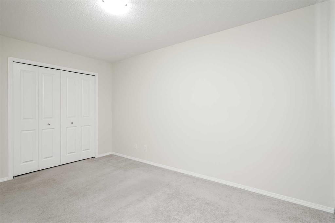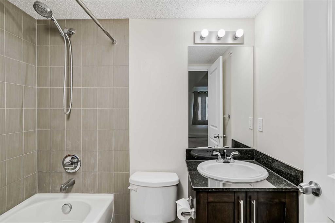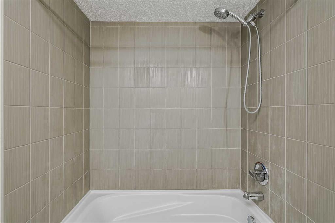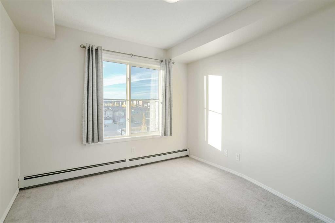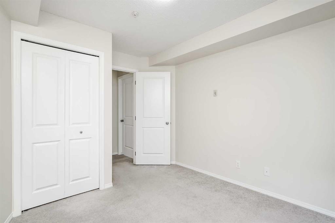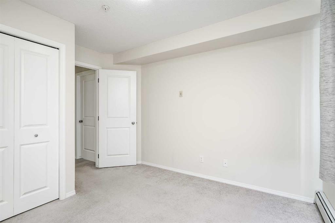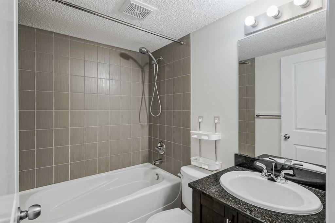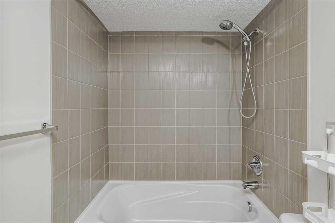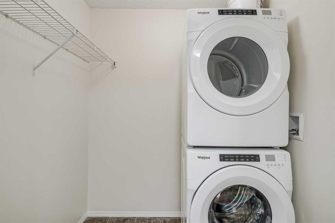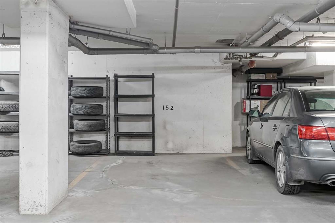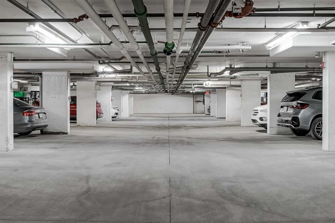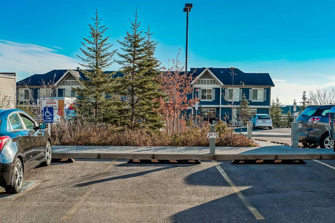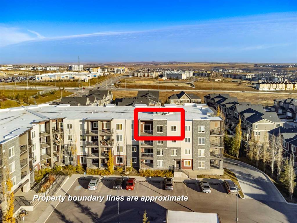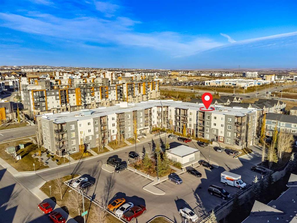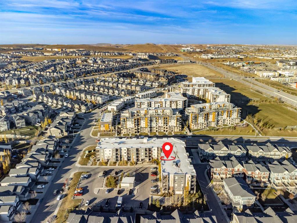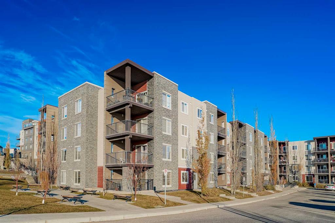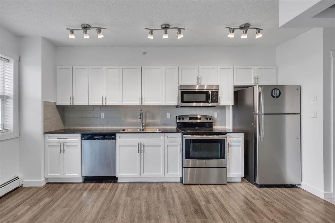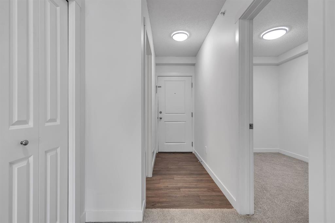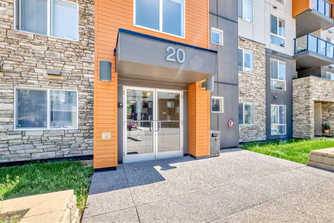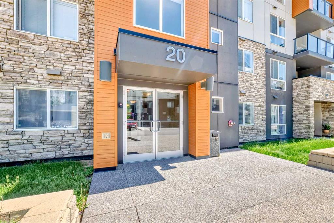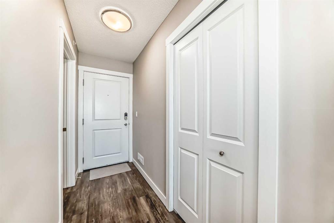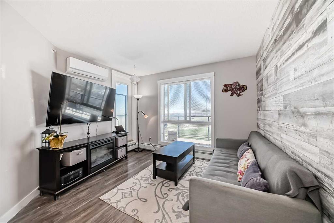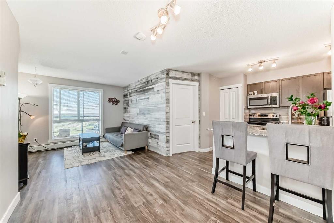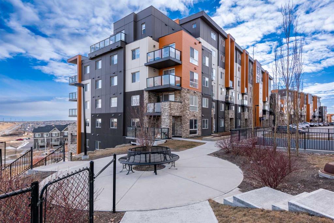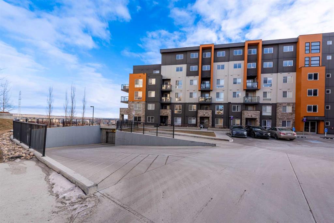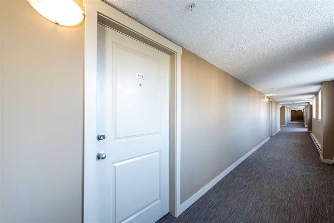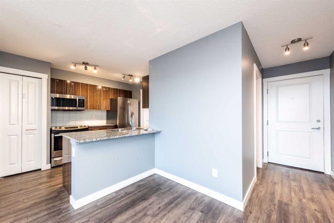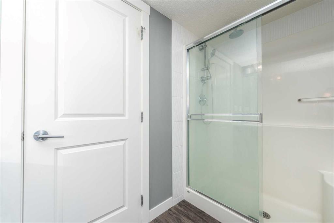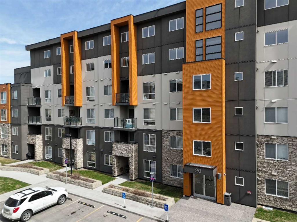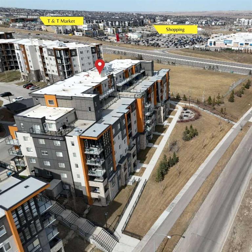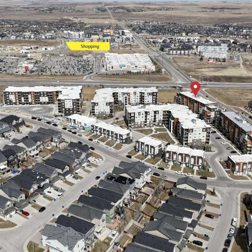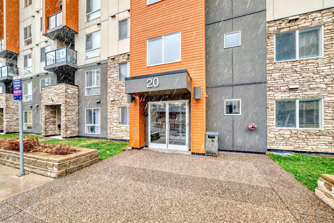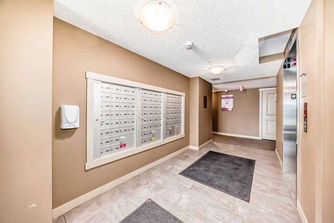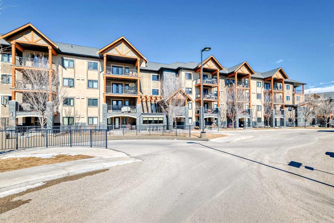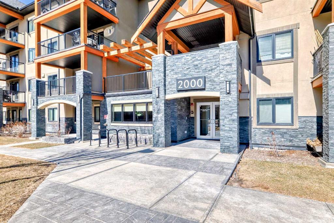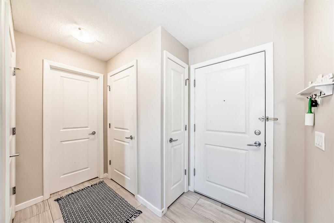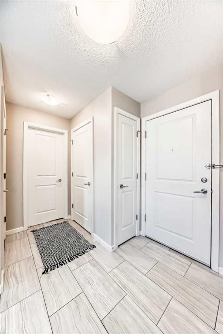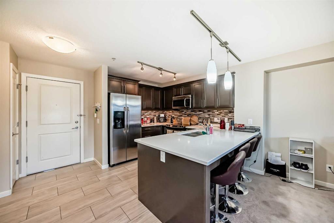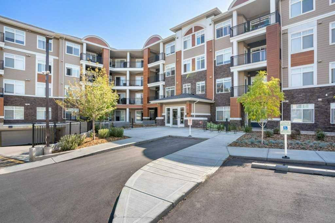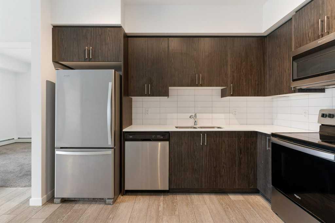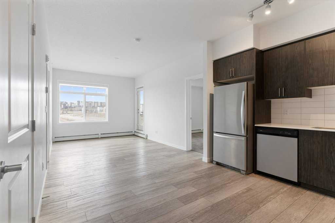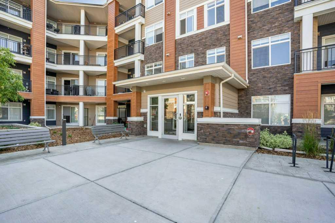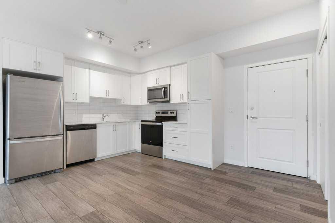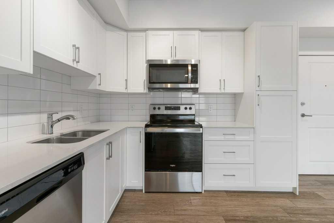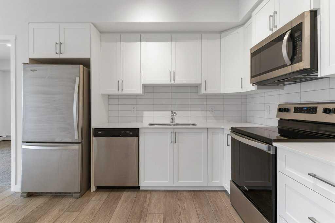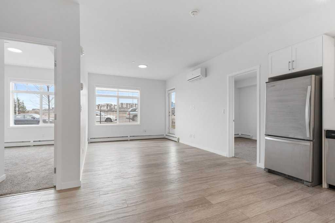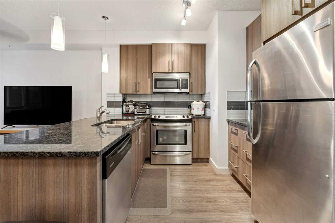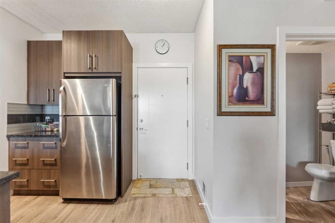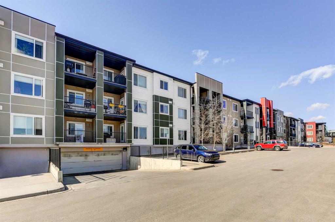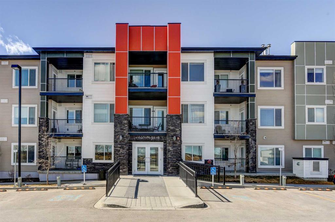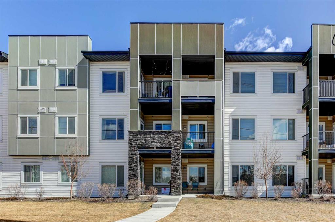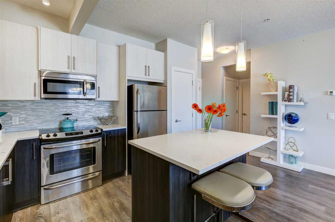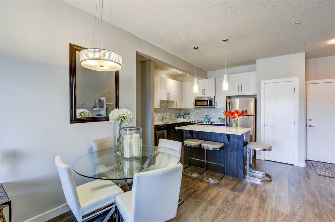422, 195 Kincora Glen Road NW
Calgary T3R0S3
MLS® Number: A2218938
$ 300,000
2
BEDROOMS
2 + 0
BATHROOMS
780
SQUARE FEET
2014
YEAR BUILT
This bright and spacious 2-bedroom, 2-bathroom top-floor condo in Kincora offers one of the most functional layouts for privacy and comfort. A standout feature? TWO parking stalls, one titled heated underground stall (#152) and one front-row assigned outdoor stall (#38) for ultimate convenience! Move-in ready, this south-facing unit is bathed in natural light and features a balcony with breathtaking views. Inside, enjoy an open-concept kitchen with granite countertops, stainless steel appliances, and a brand-new washer & dryer in the spacious laundry room. The primary bedroom boasts its own ensuite, while a second 4-piece bath serves the additional bedroom. This well-managed, pet-friendly complex (one pet under 33 lbs with board approval) includes heat and water in the condo fees. Located just minutes from Costco, Walmart, T&T, Shoppers, coffee shops, and more, with easy access to Stoney, Shaganappi, and Beddington Trails. Don't miss out—book your private viewing today!
| COMMUNITY | Kincora |
| PROPERTY TYPE | Apartment |
| BUILDING TYPE | Low Rise (2-4 stories) |
| STYLE | Single Level Unit |
| YEAR BUILT | 2014 |
| SQUARE FOOTAGE | 780 |
| BEDROOMS | 2 |
| BATHROOMS | 2.00 |
| BASEMENT | |
| AMENITIES | |
| APPLIANCES | Dishwasher, Dryer, Electric Stove, Microwave Hood Fan, Refrigerator, Washer |
| COOLING | None |
| FIREPLACE | N/A |
| FLOORING | Carpet, Linoleum |
| HEATING | Baseboard |
| LAUNDRY | In Unit |
| LOT FEATURES | |
| PARKING | Guest, Parkade, Stall, Titled, Underground |
| RESTRICTIONS | Board Approval, Pets Allowed |
| ROOF | |
| TITLE | Fee Simple |
| BROKER | eXp Realty |
| ROOMS | DIMENSIONS (m) | LEVEL |
|---|---|---|
| Entrance | 5`0" x 6`4" | Main |
| Kitchen | 8`0" x 8`0" | Main |
| Dining Room | 8`9" x 11`0" | Main |
| Living Room | 10`0" x 11`6" | Main |
| Bedroom - Primary | 9`6" x 14`0" | Main |
| Bedroom | 9`4" x 9`11" | Main |
| Laundry | 5`3" x 5`11" | Main |
| 4pc Bathroom | 4`11" x 6`9" | Main |
| 4pc Ensuite bath | 4`11" x 6`9" | Main |
| Balcony | 5`6" x 10`0" | Main |

