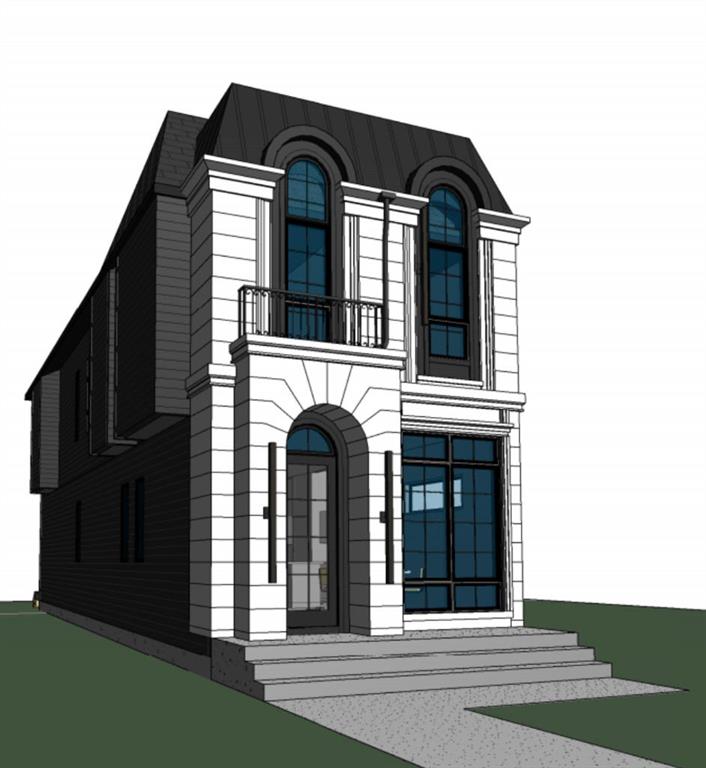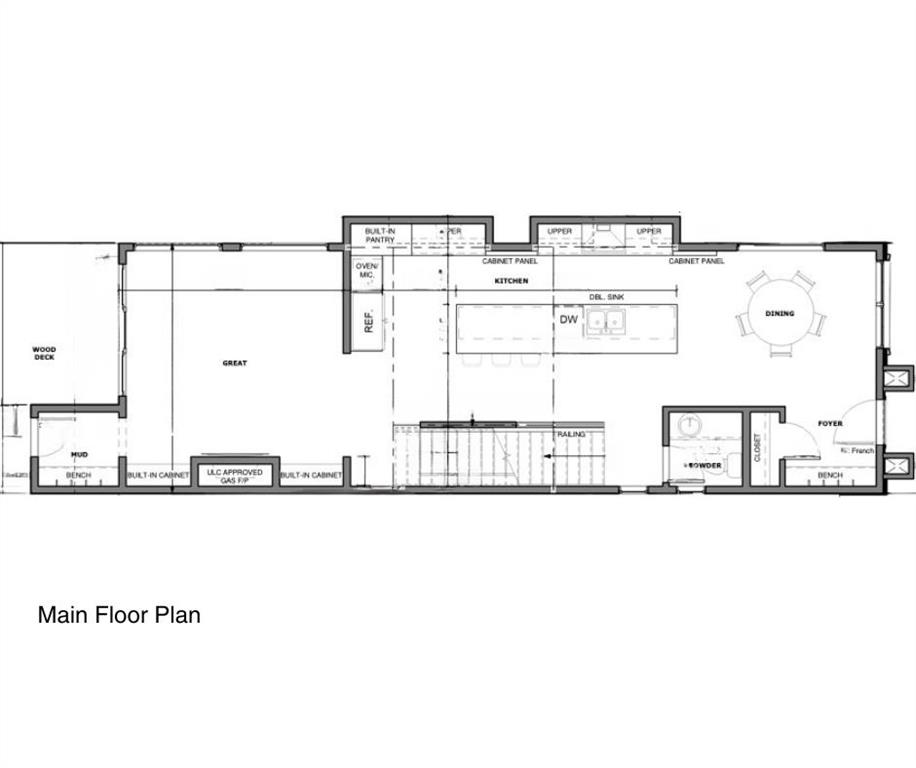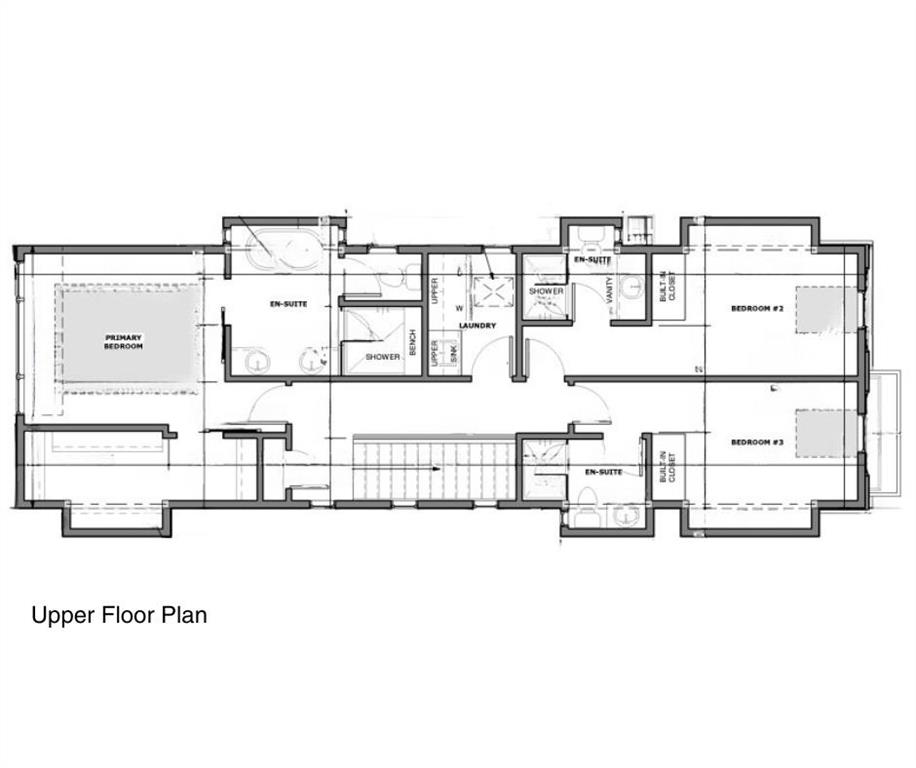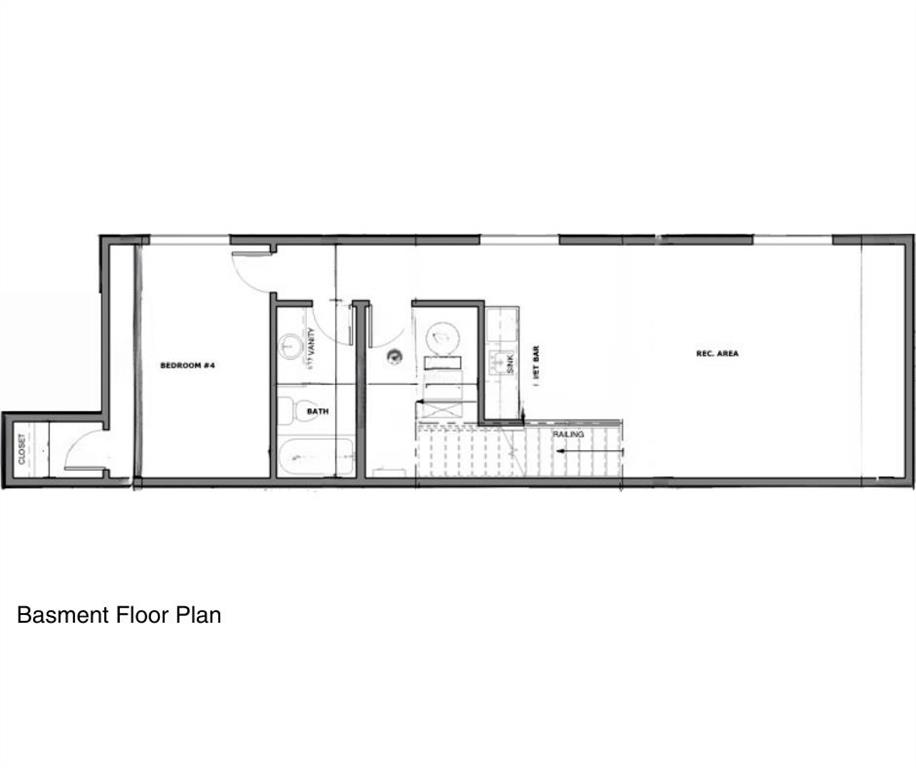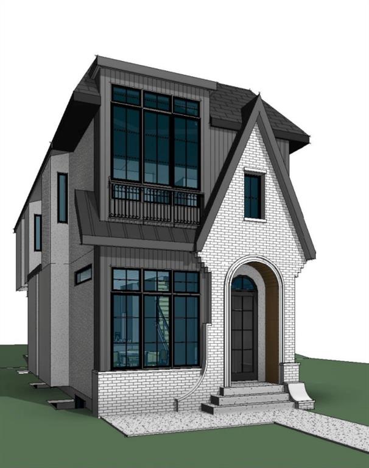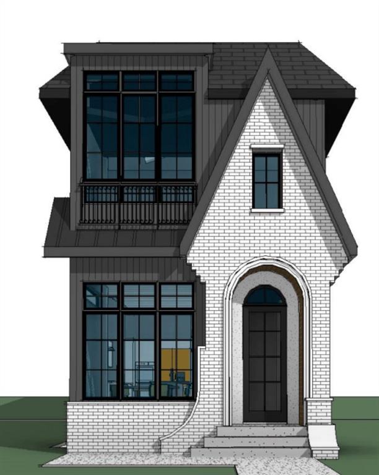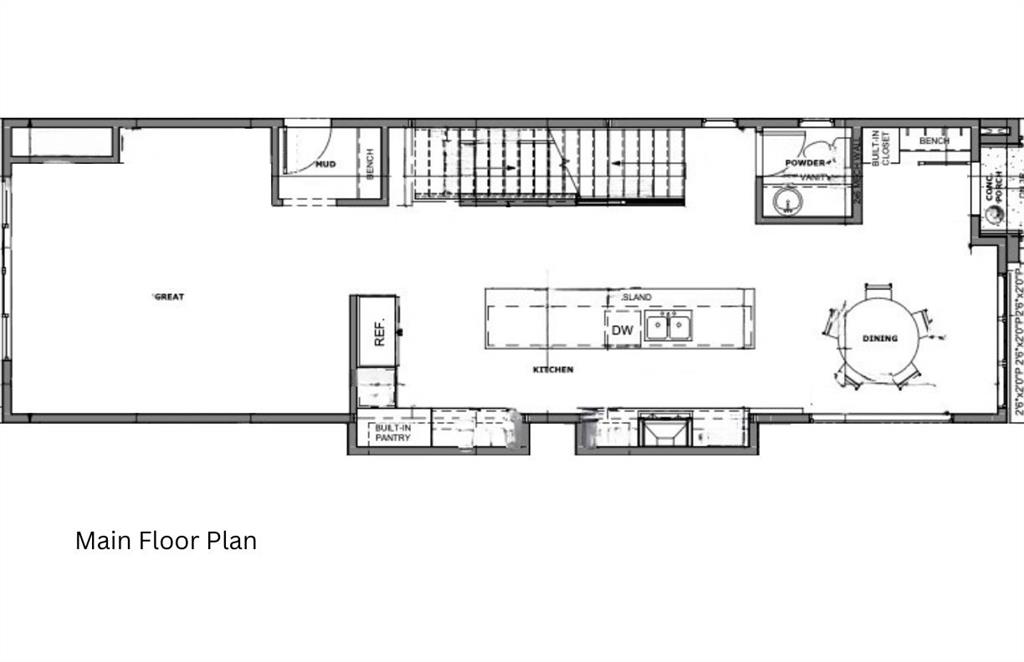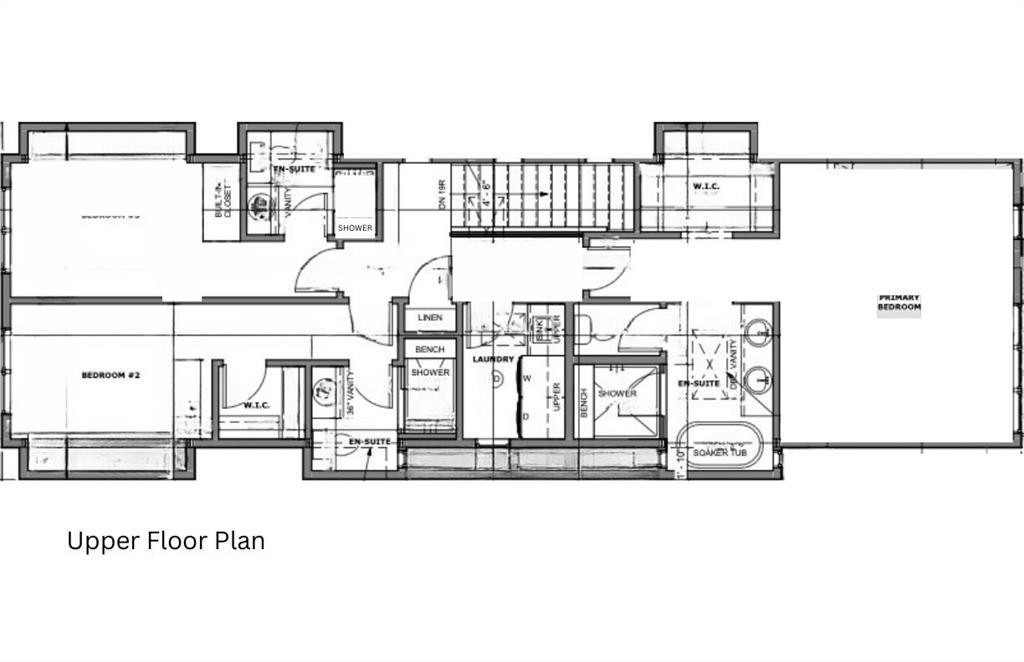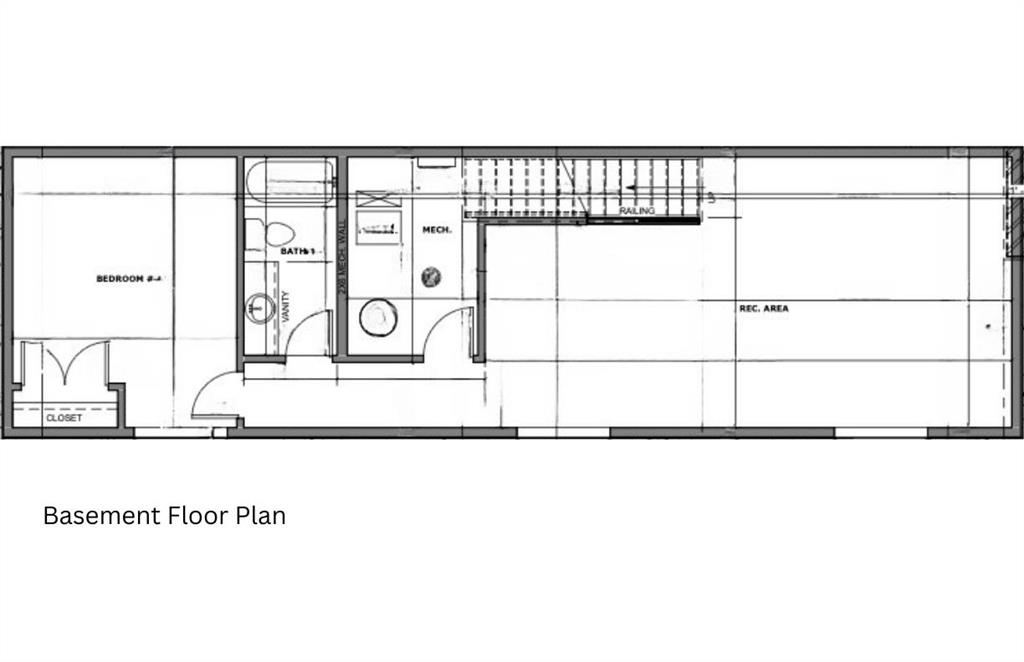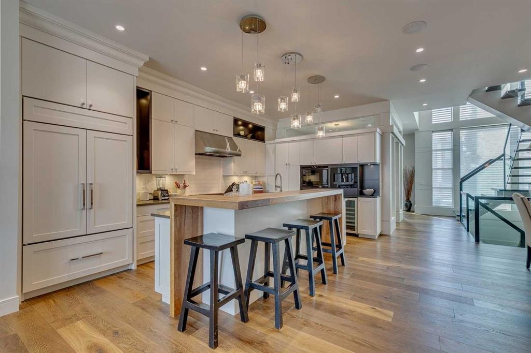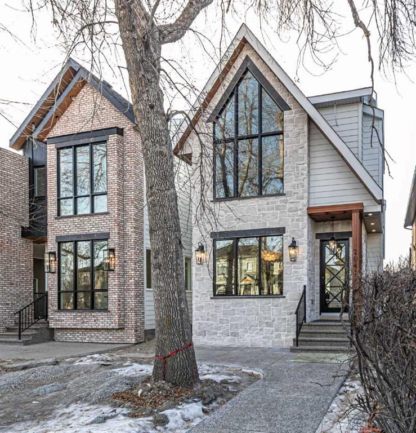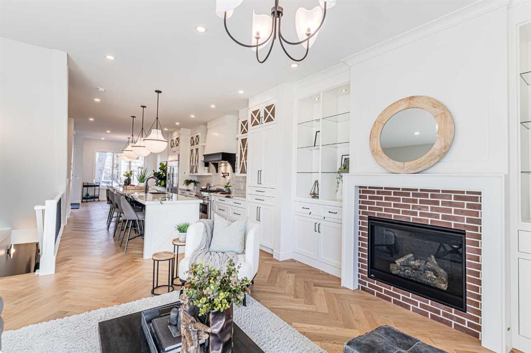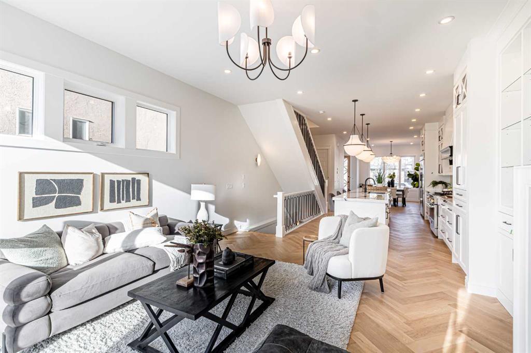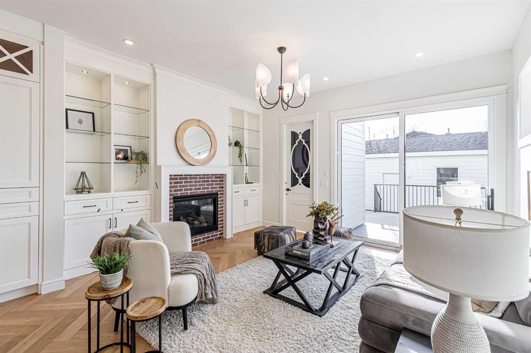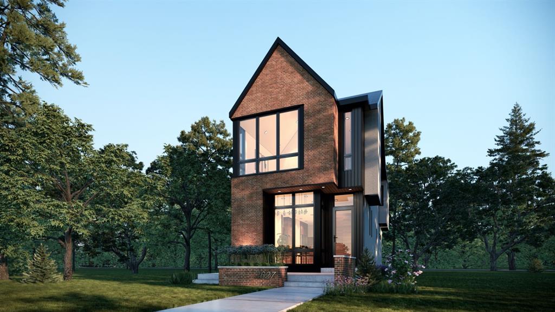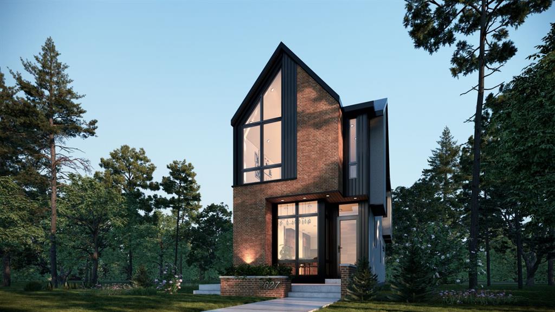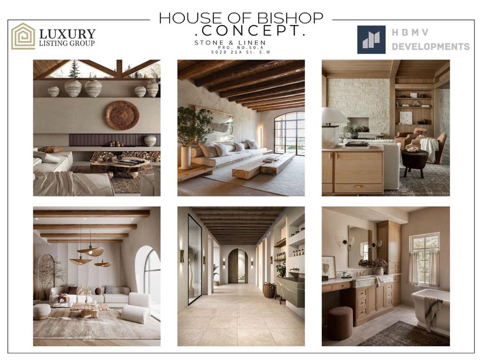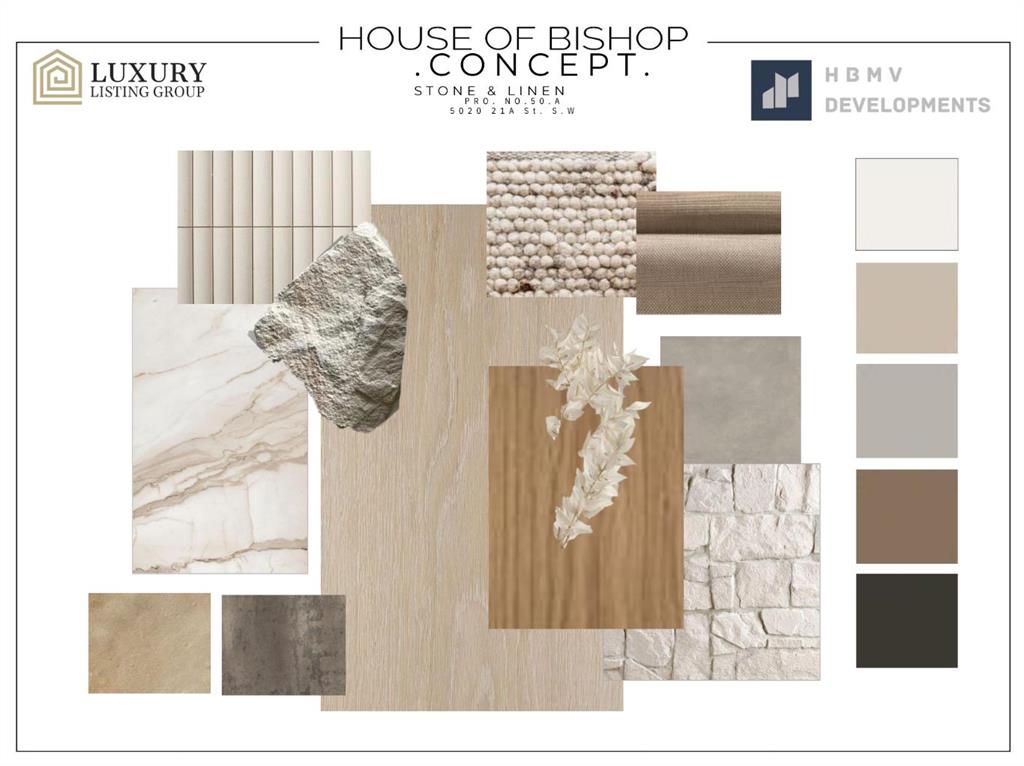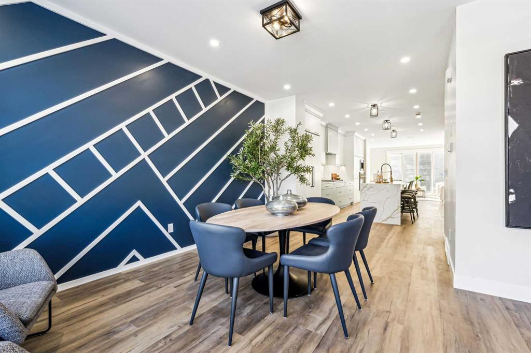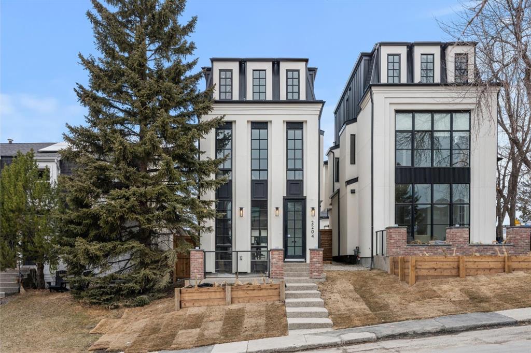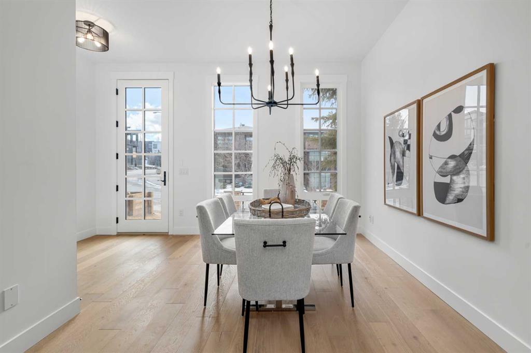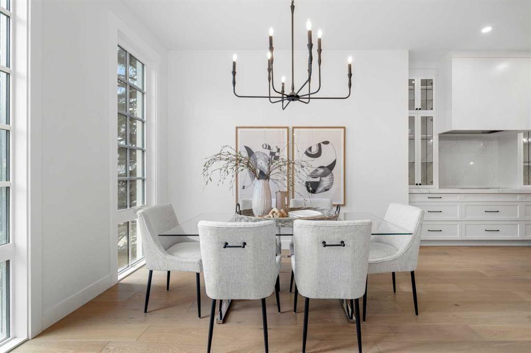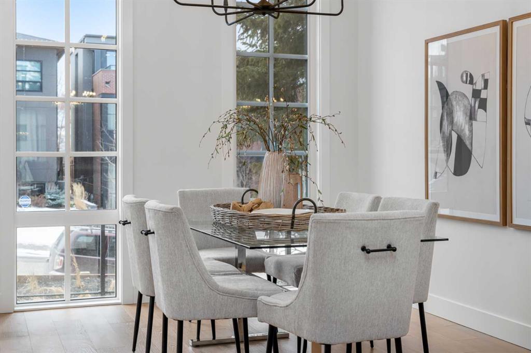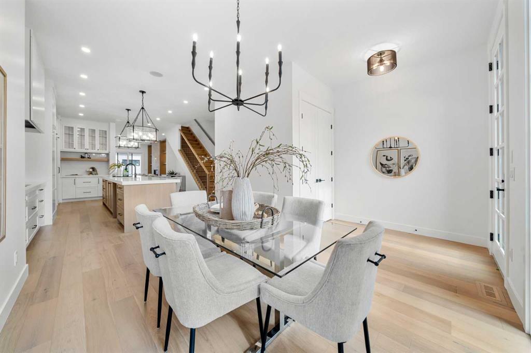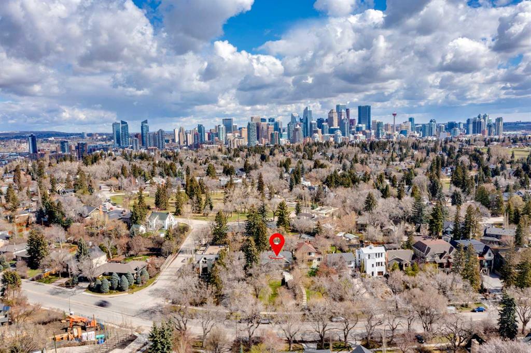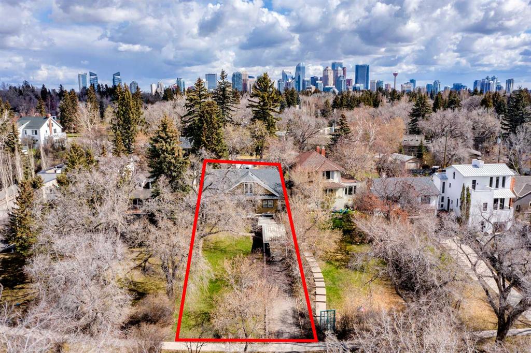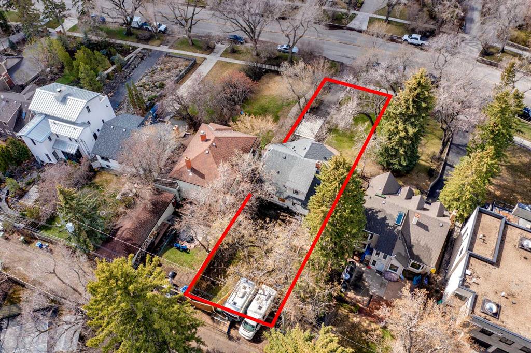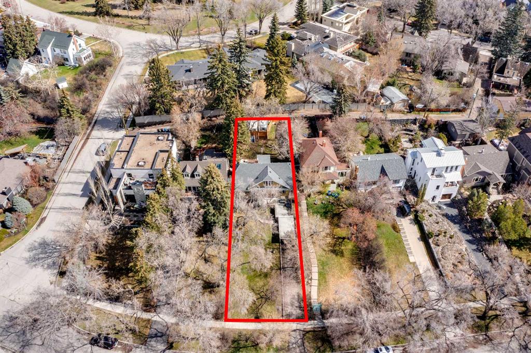4224 18 Street SW
Calgary T2T 4V7
MLS® Number: A2210063
$ 1,699,900
4
BEDROOMS
3 + 1
BATHROOMS
2012
YEAR BUILT
**Open house Sunday April 13 from 2:30-4 pm.** Beautiful detached home on 31 foot wide lot + with a total of 2384.41 sq ft. of luxury living. This Veranda built Quality home is immaculate. Excellent main floor layout with 10 foot ceilings + gorgeous hardwood flooring. Main floor office ideally located off the front entrance with pretty street views. Fabulous chefs kitchen with loads of cabinetry, professional, stainless steel appliances, island, large pantry + butler pantry. Informal dining room + comfortable great room with feature ribbon gas fireplace overlooking the backyard. Separate mudroom with lockers + direct access to the backyard. Open riser glass + wood staircase leads to the second level with 3 bedrooms, 2 baths + laundry room. All bedrooms upstairs have vaulted ceilings adding extra volume to the spaces. Primary bedroom is very bright with large windows. Luxury spa ensuite + walk in dressing room. Lower level is fully developed with heated stamped concrete flooring, family room with impressive wet bar, additional guest room with walk in closet, full bath +temperature controlled wine cellar. Newer furnace in November 2023, vacuum system, Central Air Conditioning, Navian boiler system for flooring + the house, lovely backyard + double detached garage. Sought after location close to all levels of schooling, parks, shops of Marda Loop, tennis courts + swimming + pathway system.
| COMMUNITY | Altadore |
| PROPERTY TYPE | Detached |
| BUILDING TYPE | House |
| STYLE | 2 Storey |
| YEAR BUILT | 2012 |
| SQUARE FOOTAGE | 2,384 |
| BEDROOMS | 4 |
| BATHROOMS | 4.00 |
| BASEMENT | Finished, Full |
| AMENITIES | |
| APPLIANCES | Dishwasher, Dryer, Freezer, Garage Control(s), Gas Stove, Microwave, Range Hood, Refrigerator, Washer, Window Coverings, Wine Refrigerator |
| COOLING | Central Air |
| FIREPLACE | Gas, Living Room |
| FLOORING | Carpet, Ceramic Tile, Hardwood |
| HEATING | Forced Air, Natural Gas |
| LAUNDRY | Laundry Room, Upper Level |
| LOT FEATURES | Back Lane, Back Yard, Low Maintenance Landscape, Rectangular Lot |
| PARKING | Double Garage Detached |
| RESTRICTIONS | None Known |
| ROOF | Asphalt Shingle |
| TITLE | Fee Simple |
| BROKER | Real Estate Professionals Inc. |
| ROOMS | DIMENSIONS (m) | LEVEL |
|---|---|---|
| Family Room | 15`8" x 26`10" | Basement |
| Furnace/Utility Room | 4`6" x 25`1" | Basement |
| Other | 12`0" x 8`1" | Basement |
| Wine Cellar | 4`5" x 9`5" | Basement |
| Bedroom | 15`6" x 11`0" | Basement |
| 3pc Bathroom | 11`7" x 4`10" | Basement |
| Mud Room | 5`1" x 16`11" | Main |
| 2pc Bathroom | 5`0" x 5`7" | Main |
| Kitchen | 16`4" x 10`6" | Main |
| Dining Room | 16`4" x 9`9" | Main |
| Living Room | 14`7" x 15`2" | Main |
| Foyer | 7`2" x 6`0" | Main |
| Den | 11`6" x 11`7" | Main |
| Laundry | 5`4" x 7`3" | Upper |
| Bedroom - Primary | 14`3" x 15`6" | Upper |
| Bedroom | 14`3" x 12`2" | Upper |
| Bedroom | 12`0" x 11`6" | Upper |
| 4pc Bathroom | 9`6" x 8`6" | Upper |
| 5pc Ensuite bath | 14`3" x 8`9" | Upper |










































