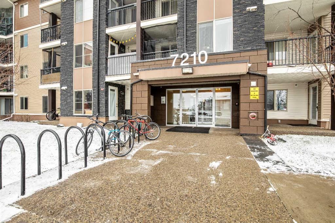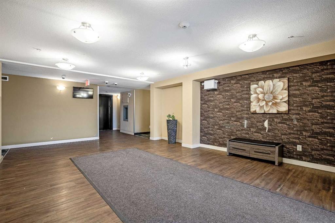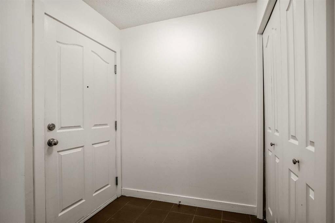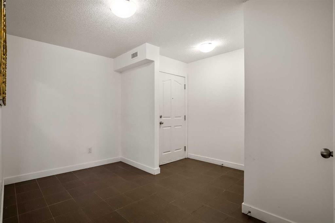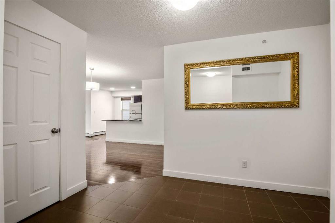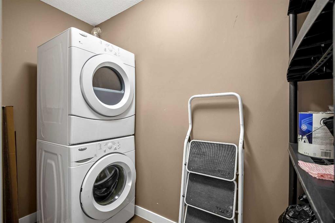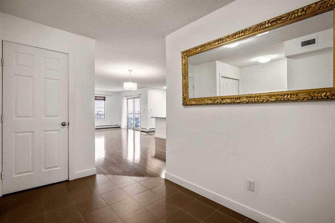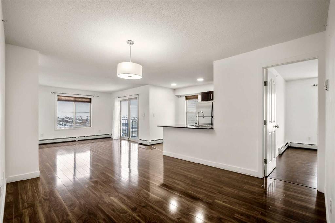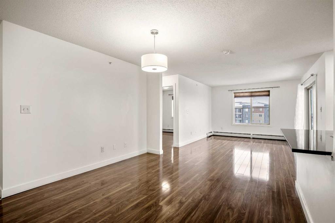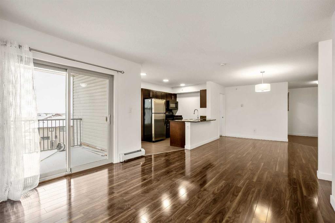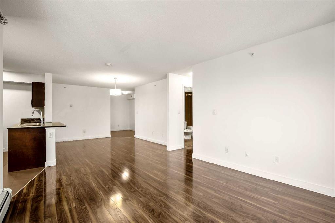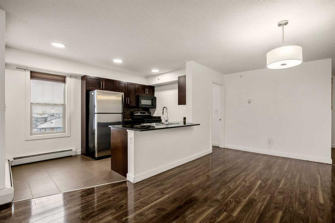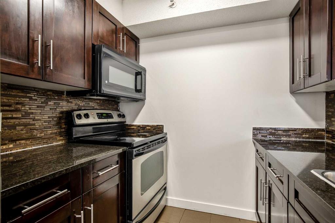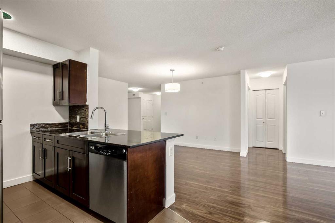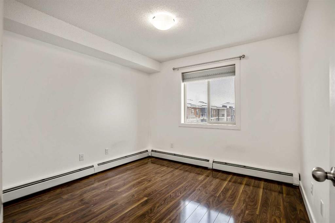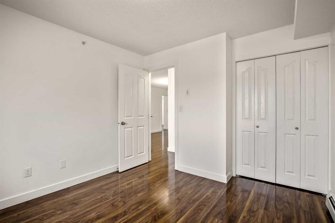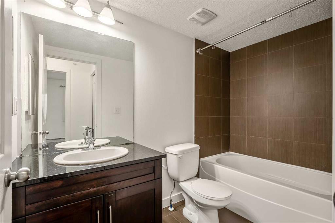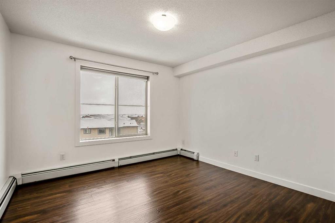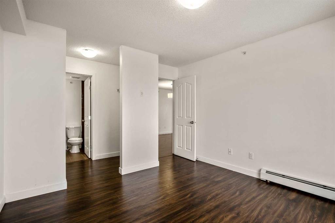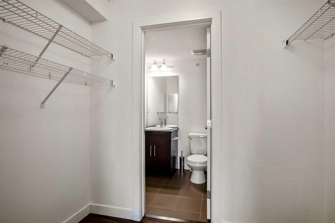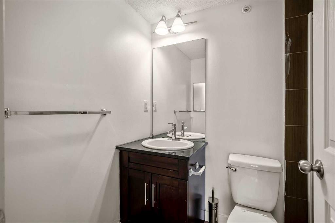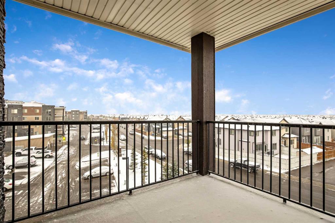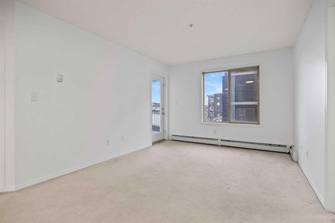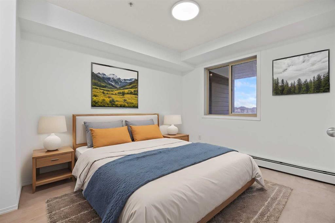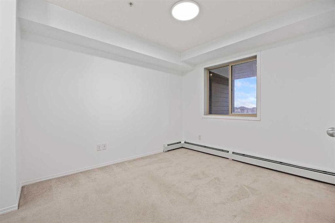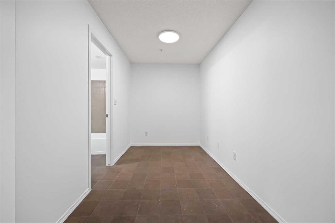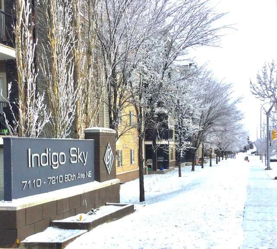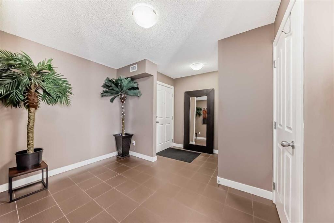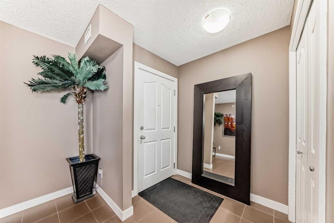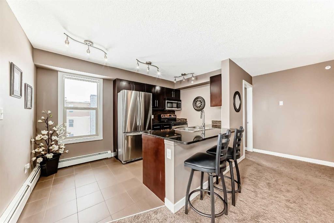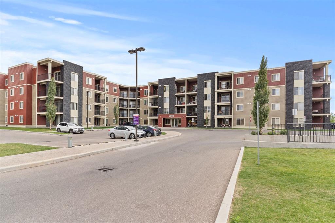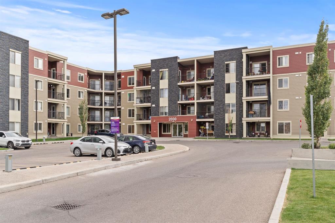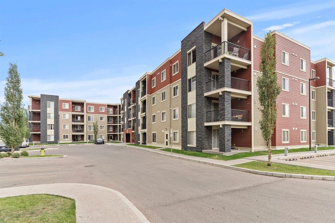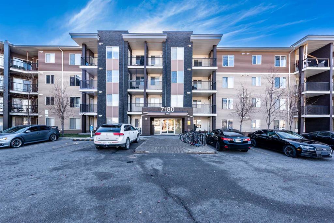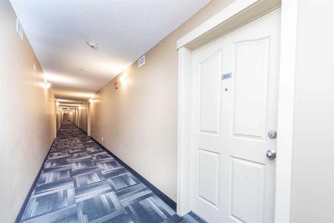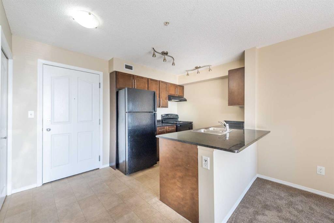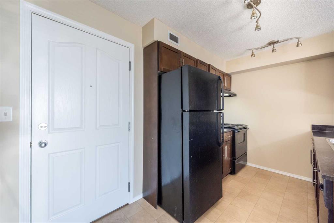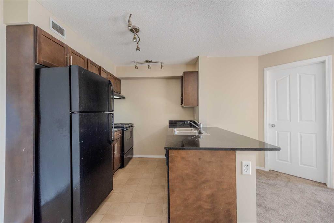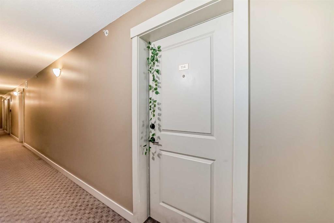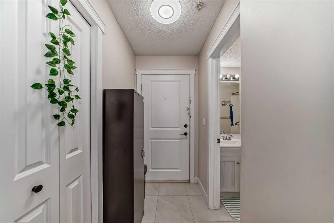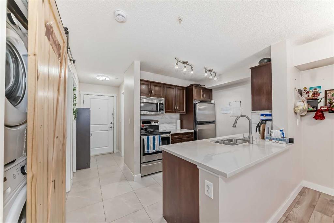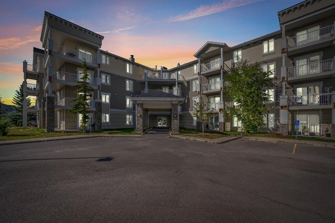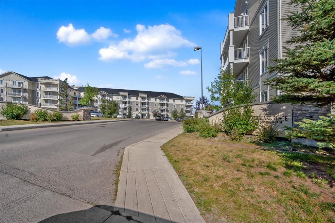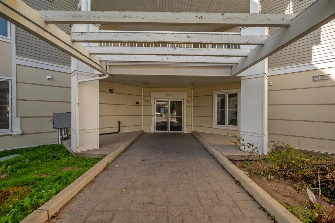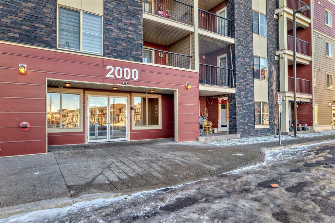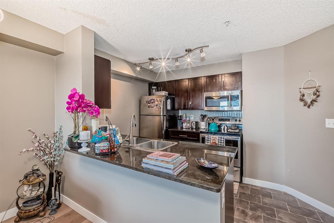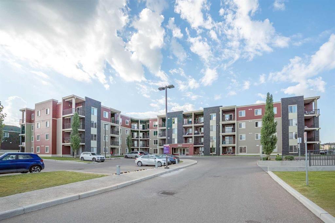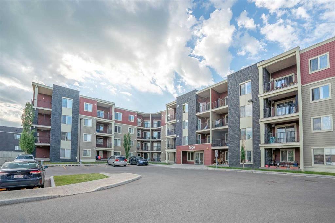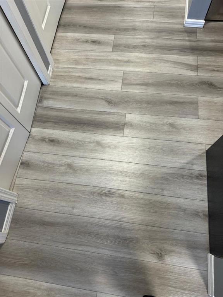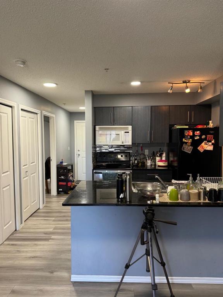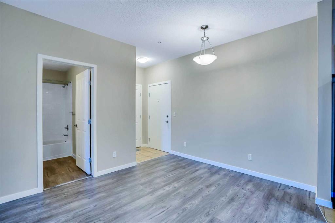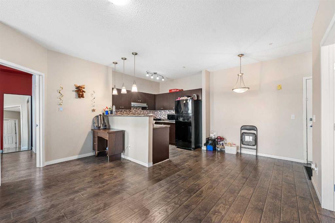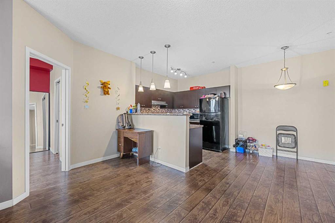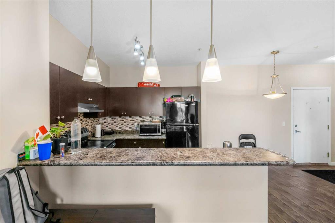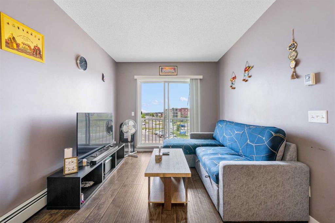424, 7210 80 Avenue NE
Calgary T3J 0N7
MLS® Number: A2176964
$ 330,000
2
BEDROOMS
2 + 0
BATHROOMS
964
SQUARE FEET
2012
YEAR BUILT
Don’t miss out on this fantastic, spacious corner unit on the top floor—one of the largest in the building! This 2-bedroom, 2-bathroom gem features an open, airy living room, a separate dining area, and a cozy den, all topped off with beautiful laminate flooring throughout and sleek tile in the entry, kitchen, and bathrooms. Enjoy modern touches like stainless steel appliances and granite countertops in both the kitchen and bathrooms. Plus, you’ll have a heated underground parking stall for those chilly days! This prime location on the quiet N side of the building puts you just steps away from everything: shopping, transit, LRT, the Genesis Centre, banks, groceries, and restaurants. It’s a must-see—come check it out before it’s gone!
| COMMUNITY | Saddle Ridge |
| PROPERTY TYPE | Apartment |
| BUILDING TYPE | Low Rise (2-4 stories) |
| STYLE | Apartment |
| YEAR BUILT | 2012 |
| SQUARE FOOTAGE | 964 |
| BEDROOMS | 2 |
| BATHROOMS | 2.00 |
| BASEMENT | |
| AMENITIES | |
| APPLIANCES | Dishwasher, Electric Stove, Microwave Hood Fan, Refrigerator, Washer/Dryer Stacked |
| COOLING | None |
| FIREPLACE | N/A |
| FLOORING | Ceramic Tile, Laminate |
| HEATING | Baseboard, Natural Gas |
| LAUNDRY | In Unit |
| LOT FEATURES | |
| PARKING | Underground |
| RESTRICTIONS | None Known |
| ROOF | Asphalt Shingle |
| TITLE | Fee Simple |
| BROKER | eXp Realty |
| ROOMS | DIMENSIONS (m) | LEVEL |
|---|---|---|
| Entrance | 4`4" x 5`11" | Main |
| Kitchen | 8`0" x 12`8" | Main |
| Dining Room | 9`10" x 0`4" | Main |
| Living Room | 11`8" x 14`5" | Main |
| Den | 7`3" x 7`11" | Main |
| Bedroom - Primary | 10`10" x 11`0" | Main |
| Bedroom | 10`1" x 10`2" | Main |
| Laundry | 4`0" x 8`8" | Main |
| 4pc Bathroom | 4`11" x 8`7" | Main |
| 3pc Ensuite bath | 4`11" x 7`3" | Main |
| Balcony | 9`3" x 9`6" | Main |


