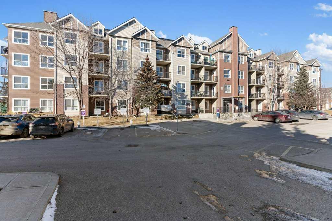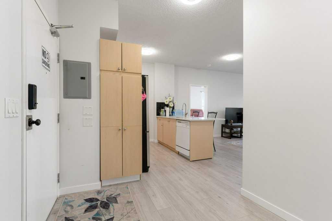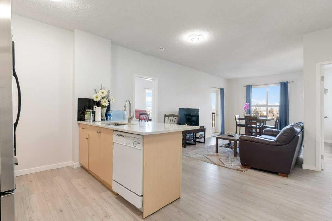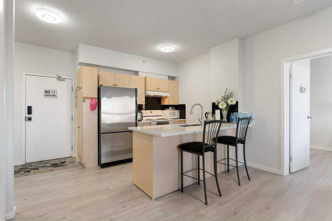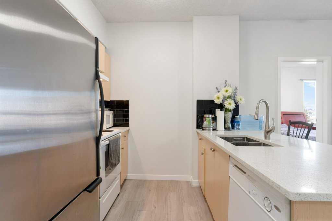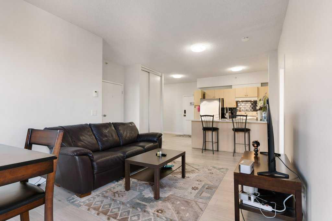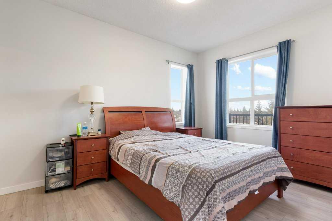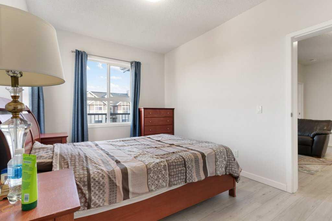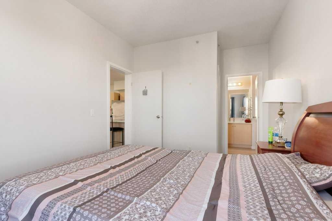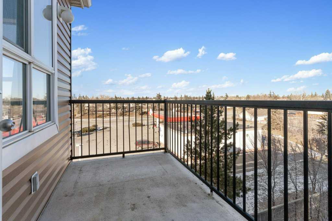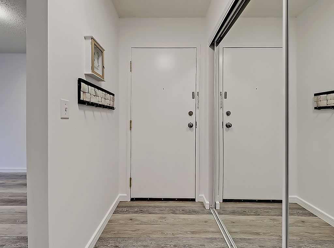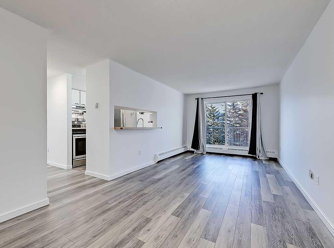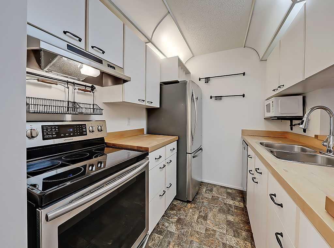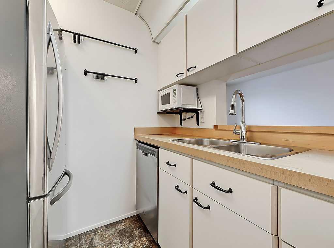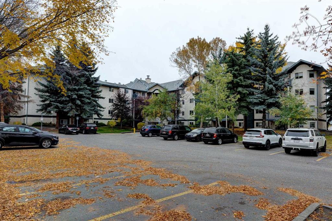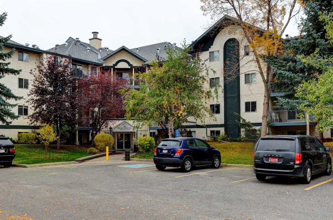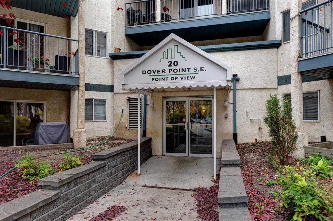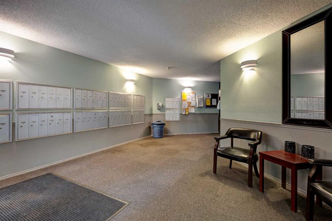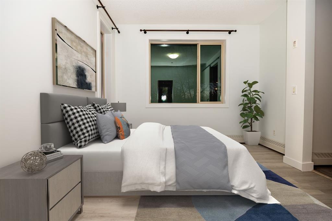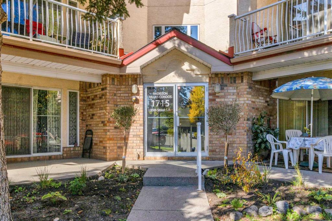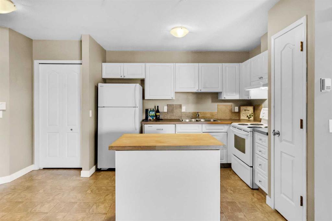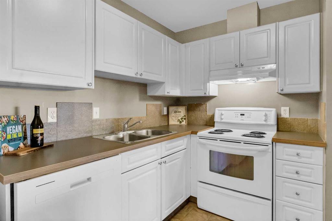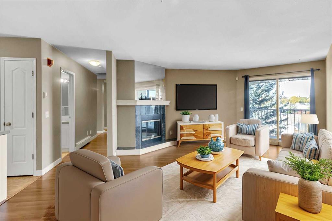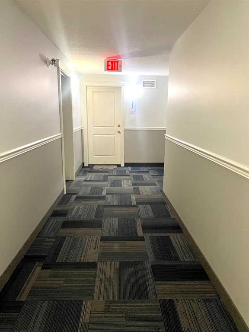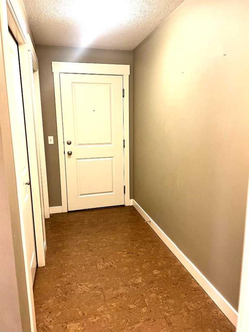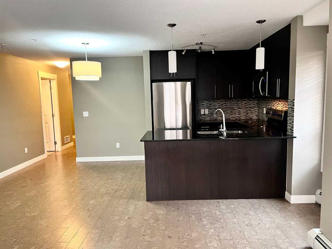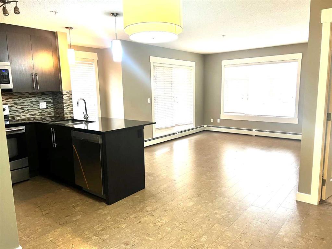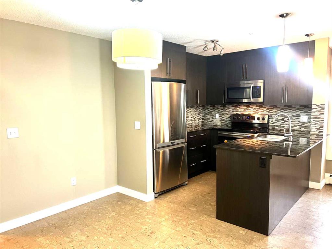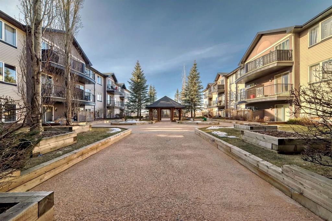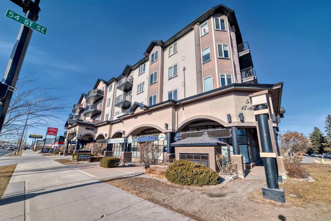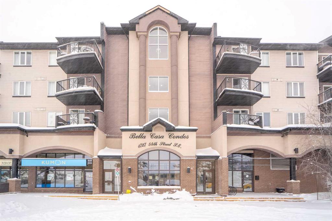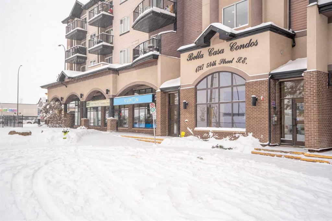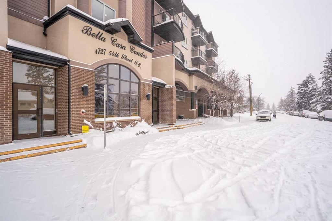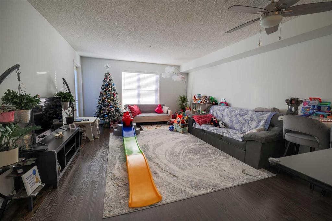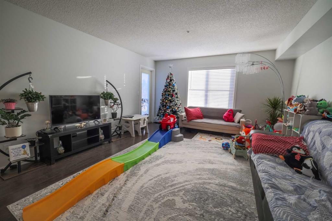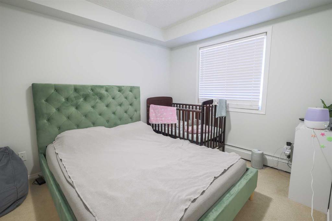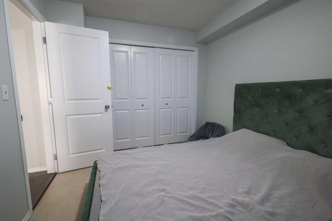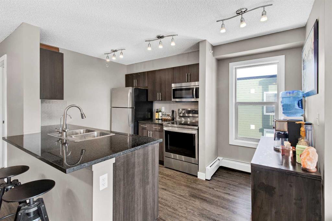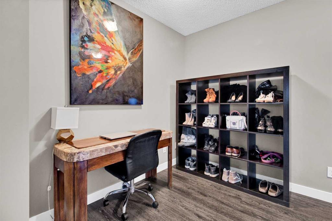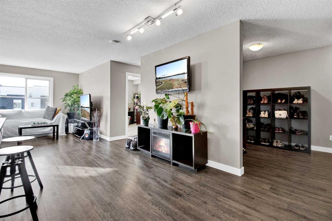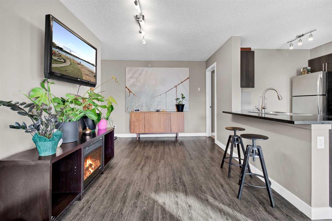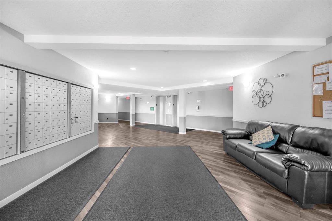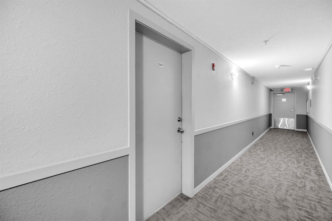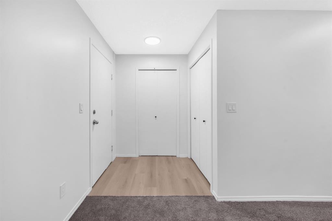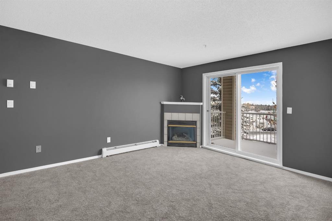4307, 73 Erin Woods Court SE
Calgary T2B 3V2
MLS® Number: A2189978
$ 314,900
2
BEDROOMS
2 + 0
BATHROOMS
847
SQUARE FEET
2006
YEAR BUILT
TOP FLOOR | CORNER UNIT | COMPLETELY UPDATED | 2 BEDROOMS | 2 FULL BATHROOMS | UNDERGROUND TITLED PARKING | IMMEDIATE POSSESSION AVAILABLE Welcome to this beautifully updated condo in the desirable and well-maintained Compass Erinwoods complex. This unique top-floor corner unit is perfectly located within the building, offering additional privacy. The unit features a spacious, open-concept layout with soaring 9-foot ceilings and in-floor heating, creating a warm and welcoming atmosphere. Recent renovations include vinyl plank flooring, updated countertops, refreshed bathrooms, fresh paint throughout, and a newer washer and dryer. The floor plan includes two generously sized bedrooms, a 4-piece main bathroom, and a 4-piece ensuite. The kitchen flows seamlessly into the living area, making it perfect for both entertaining and everyday living. This concrete-built complex ensures excellent soundproofing and privacy, while the professional management team maintains the building with care and supports its strong financial reserve fund. Condo fees cover all utilities—water, electricity, heating, sewer, and garbage collection—providing a worry-free lifestyle. With immediate possession available, this unit is ideal for first-time buyers or investors looking for a turnkey property in a secure and established community.
| COMMUNITY | Erin Woods |
| PROPERTY TYPE | Apartment |
| BUILDING TYPE | Low Rise (2-4 stories) |
| STYLE | Apartment |
| YEAR BUILT | 2006 |
| SQUARE FOOTAGE | 847 |
| BEDROOMS | 2 |
| BATHROOMS | 2.00 |
| BASEMENT | |
| AMENITIES | |
| APPLIANCES | Dishwasher, Electric Stove, Refrigerator, Washer/Dryer Stacked |
| COOLING | None |
| FIREPLACE | N/A |
| FLOORING | Vinyl Plank |
| HEATING | In Floor |
| LAUNDRY | In Unit |
| LOT FEATURES | |
| PARKING | Parkade, Underground |
| RESTRICTIONS | Pet Restrictions or Board approval Required |
| ROOF | |
| TITLE | Fee Simple |
| BROKER | Royal LePage Mission Real Estate |
| ROOMS | DIMENSIONS (m) | LEVEL |
|---|---|---|
| Living Room | 13`1" x 14`8" | Main |
| Kitchen | 10`1" x 12`4" | Main |
| Dining Room | 5`10" x 10`9" | Main |
| Bedroom - Primary | 16`1" x 9`8" | Main |
| 4pc Ensuite bath | 6`7" x 9`8" | Main |
| Bedroom | 13`4" x 9`1" | Main |
| 4pc Bathroom | 10`9" x 5`0" | Main |
| Entrance | 7`5" x 10`8" | Main |


