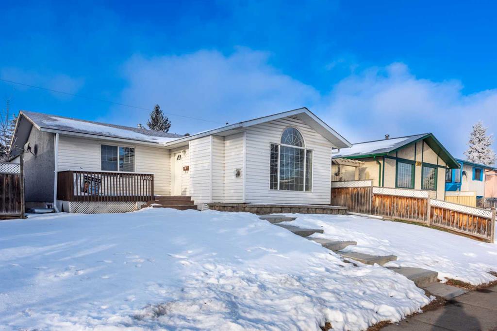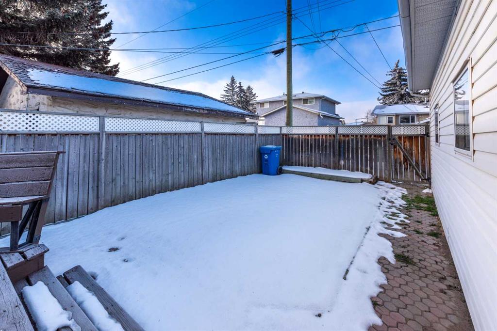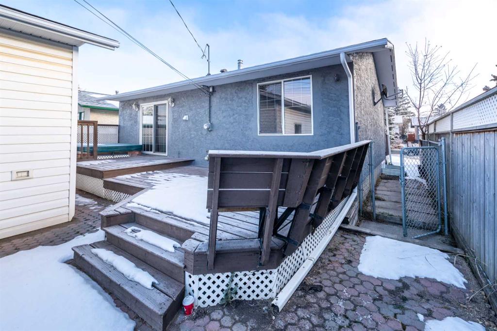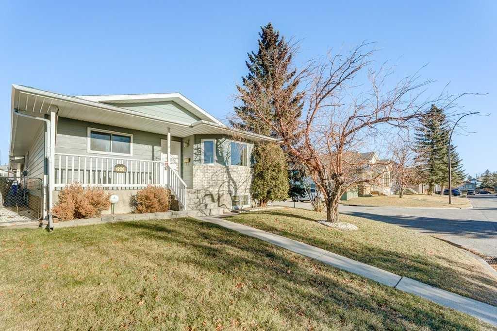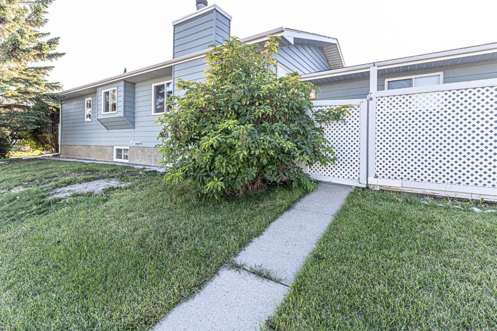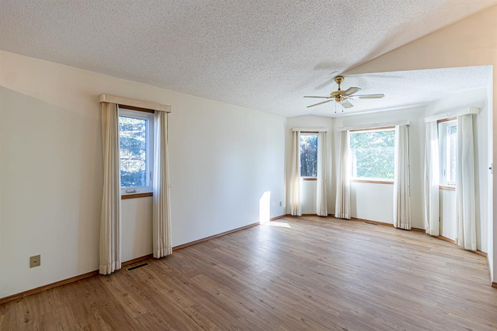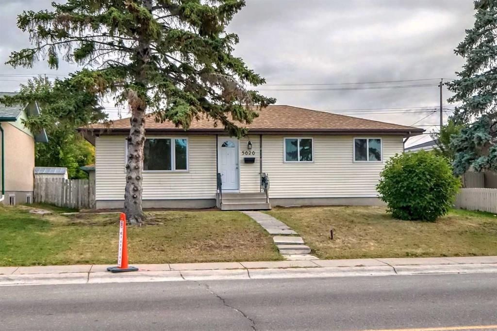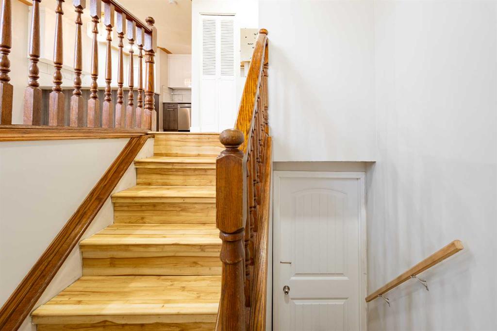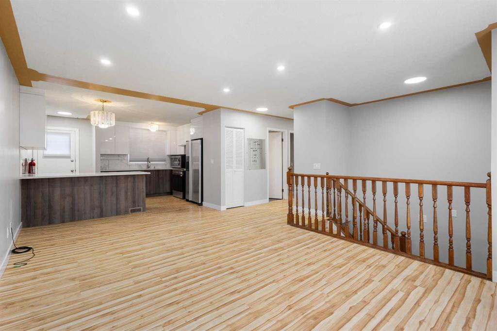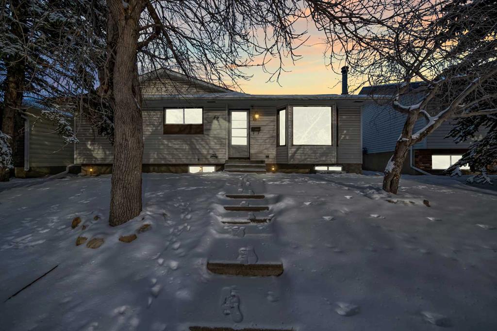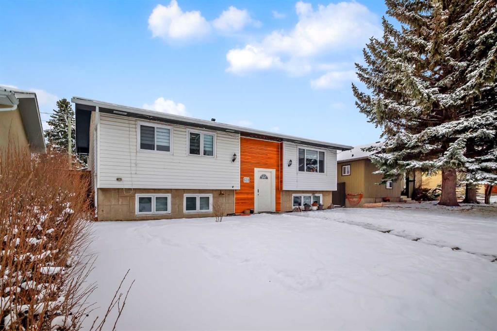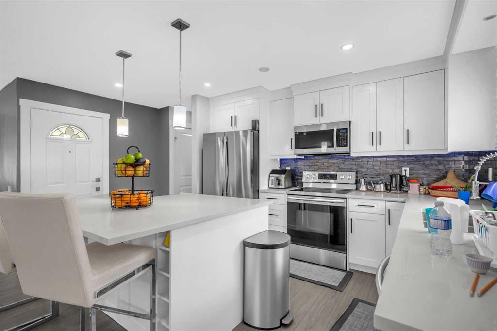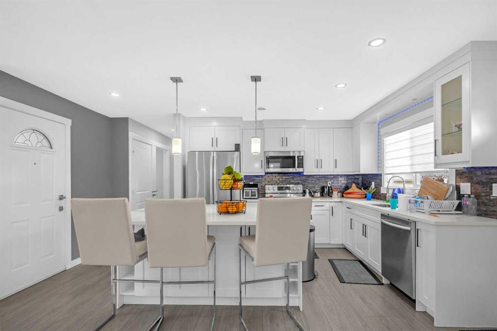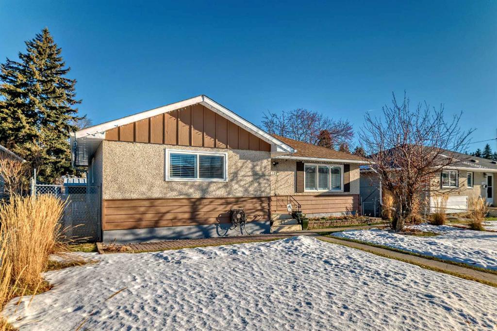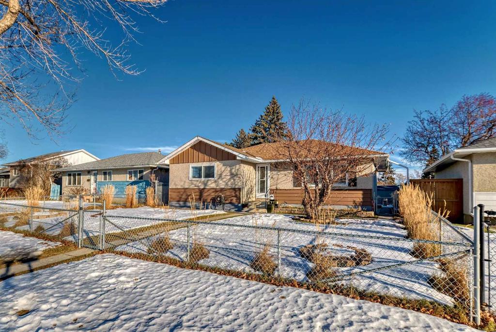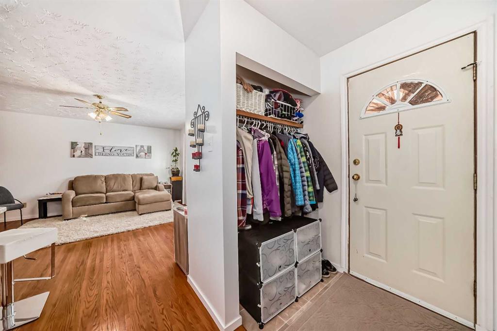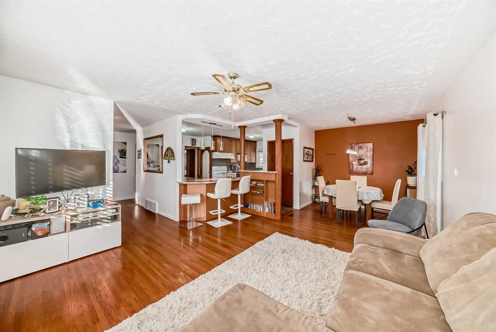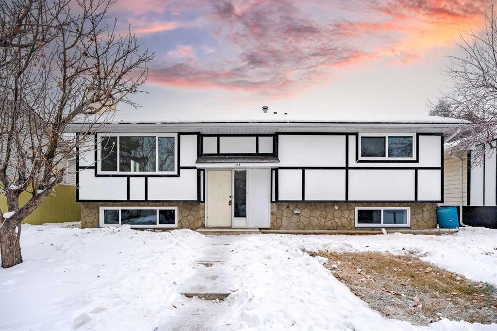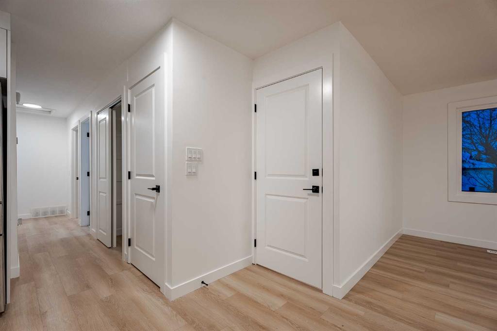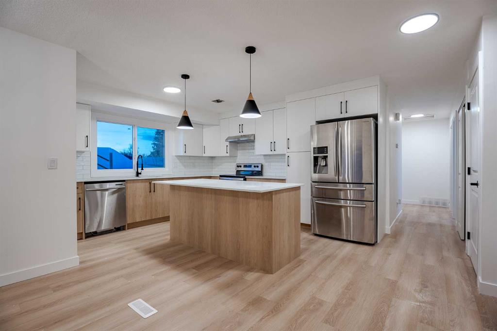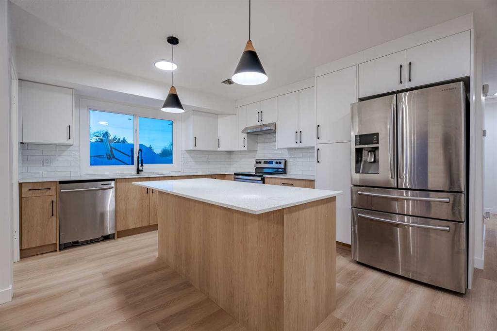4320 Marbank Drive NE
Calgary T2A 3J2
MLS® Number: A2194203
$ 749,000
7
BEDROOMS
2 + 1
BATHROOMS
1,102
SQUARE FEET
1972
YEAR BUILT
Charming 7-Bedroom Home with Modern Upgrades! Welcome to this meticulously maintained, newly renovated 7-bedroom home, perfectly situated on a desirable corner lot. Conveniently located near transit, schools, shopping, and restaurants, this property is ideal for larger families seeking comfort and accessibility. Highlights include: Oversized single detached garage New roof installed in 2024 Four new egress basement windows for added light and safety Fresh interior paint throughout Durable, scratch and water-resistant vinyl flooring in the basement Newly added kitchen and laundry facilities on the main floor Water softener for enhanced water quality Currently occupied by tenants who may be willing to stay, this home offers a fantastic investment opportunity while providing ample space for your family. Don’t miss out on this gem—schedule your viewing today!
| COMMUNITY | Marlborough |
| PROPERTY TYPE | Detached |
| BUILDING TYPE | House |
| STYLE | Bungalow |
| YEAR BUILT | 1972 |
| SQUARE FOOTAGE | 1,102 |
| BEDROOMS | 7 |
| BATHROOMS | 3.00 |
| BASEMENT | Finished, Full |
| AMENITIES | |
| APPLIANCES | Dishwasher, Electric Stove, Garage Control(s), Washer/Dryer |
| COOLING | None |
| FIREPLACE | N/A |
| FLOORING | Carpet, Laminate |
| HEATING | Central |
| LAUNDRY | In Basement, In Unit, Laundry Room, Main Level |
| LOT FEATURES | Back Lane, Back Yard, Corner Lot |
| PARKING | Single Garage Detached |
| RESTRICTIONS | None Known |
| ROOF | Asphalt Shingle |
| TITLE | Fee Simple |
| BROKER | Diamond Realty & Associates LTD. |
| ROOMS | DIMENSIONS (m) | LEVEL |
|---|---|---|
| Bedroom | 10`9" x 8`6" | Lower |
| Bedroom | 10`9" x 12`4" | Lower |
| Bedroom | 10`6" x 7`2" | Lower |
| 4pc Bathroom | 8`0" x 4`10" | Lower |
| 2pc Ensuite bath | 7`4" x 3`0" | Main |
| Living Room | 18`3" x 11`6" | Main |
| Kitchen | 12`9" x 11`6" | Main |
| Bedroom | 11`0" x 7`2" | Main |
| Bedroom - Primary | 11`6" x 10`3" | Main |
| 4pc Bathroom | 8`0" x 5`0" | Main |
| Bedroom | 10`6" x 7`2" | Main |
| Bedroom | 10`6" x 7`2" | Main |











