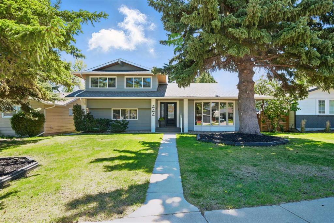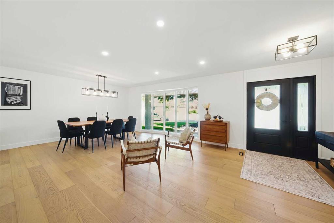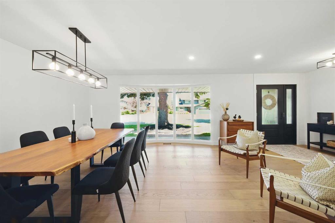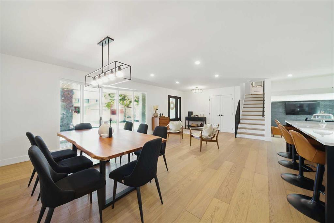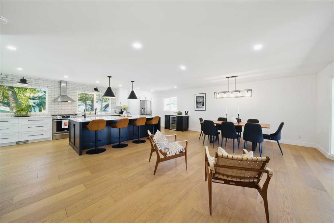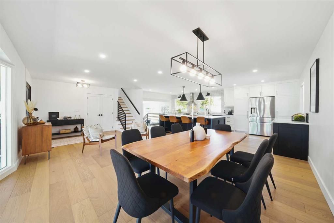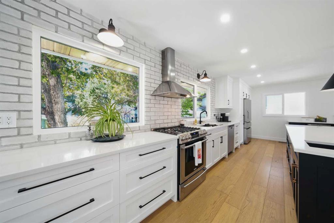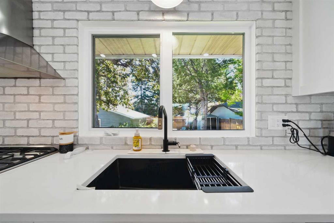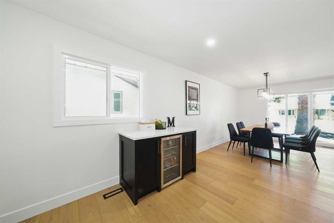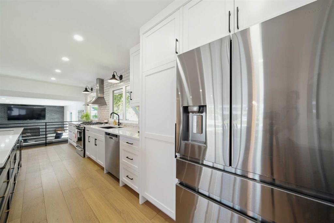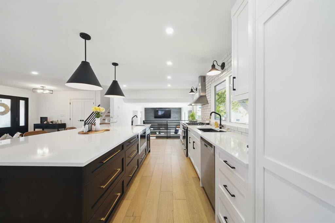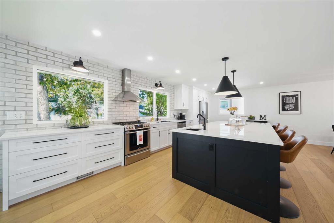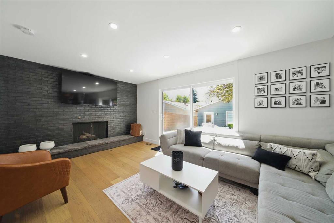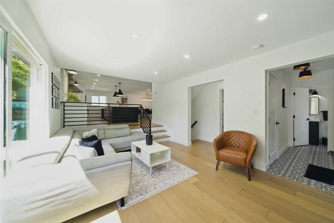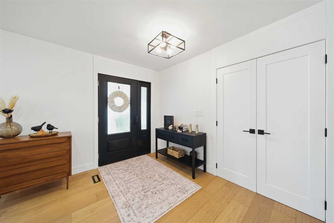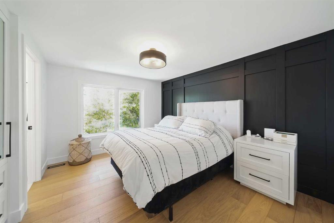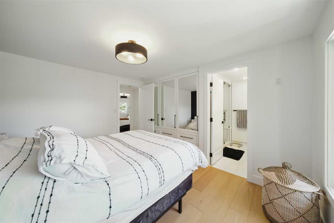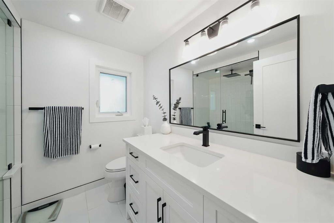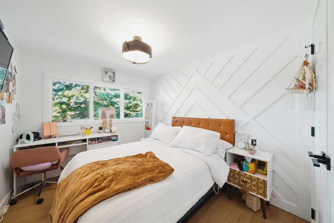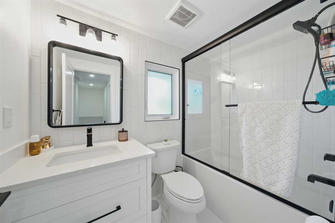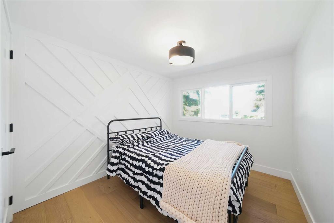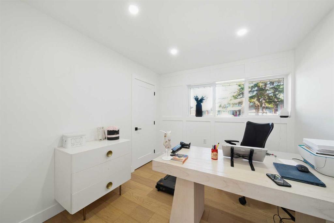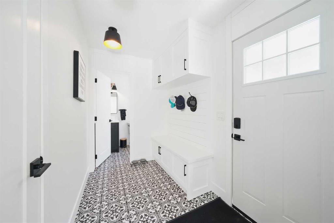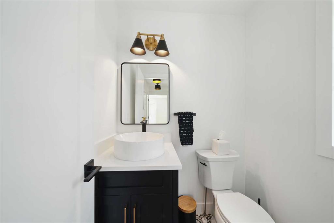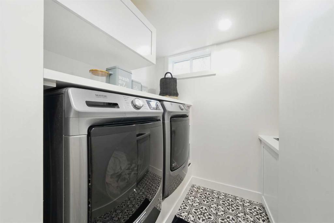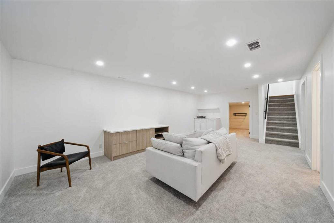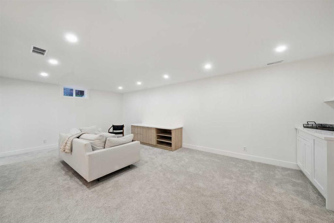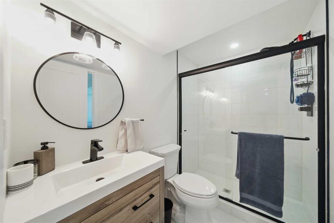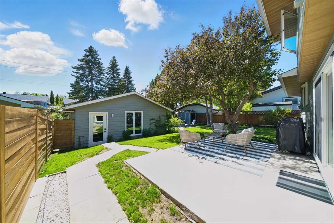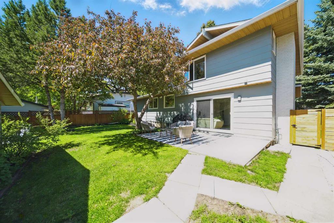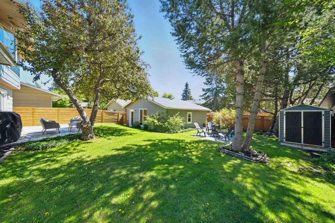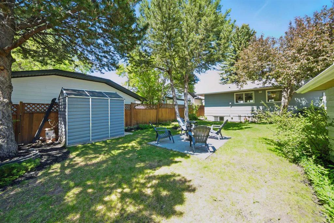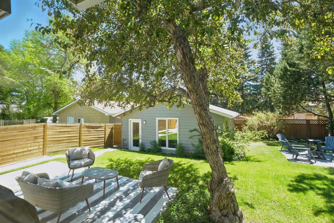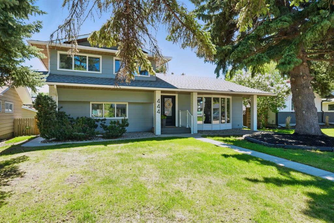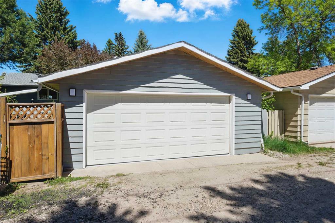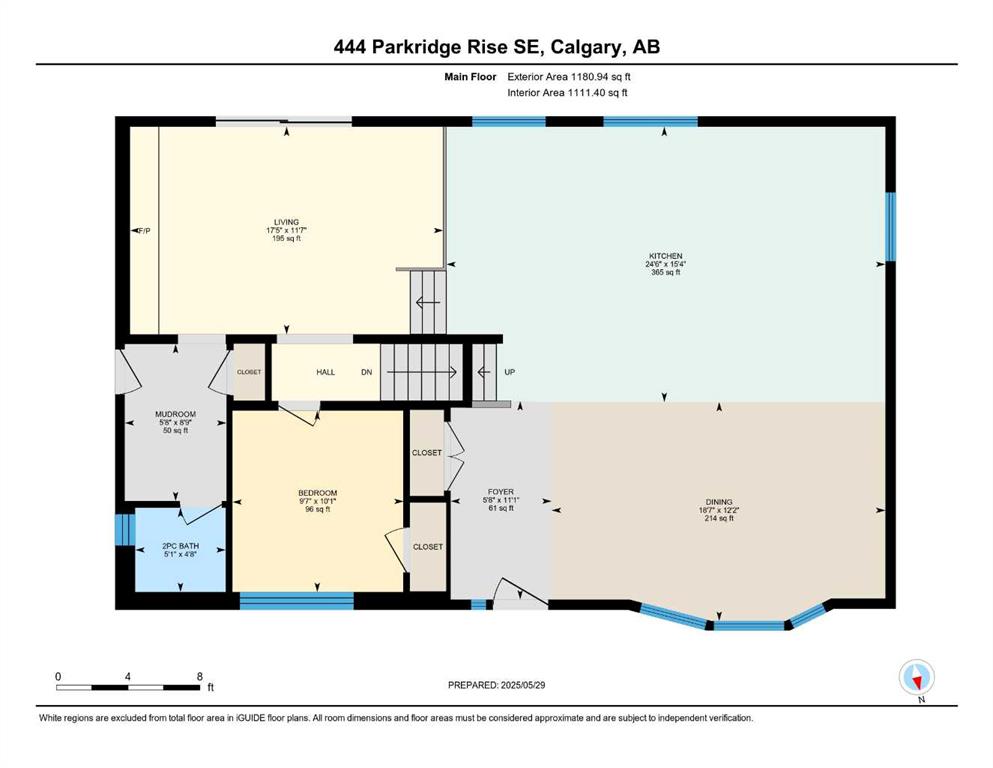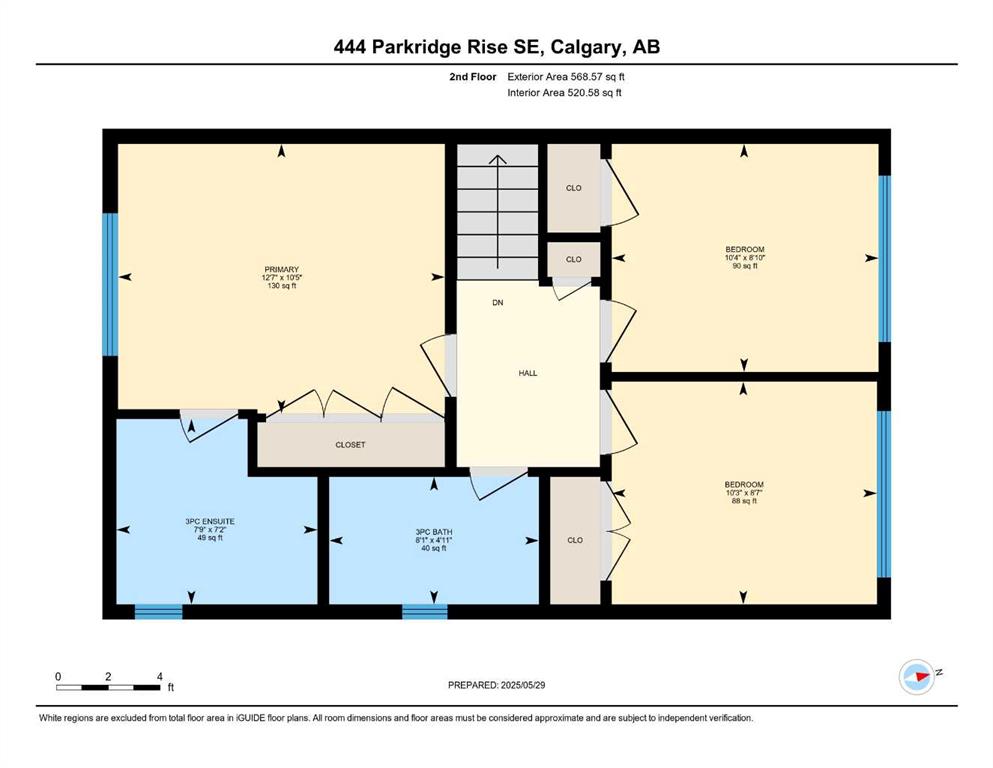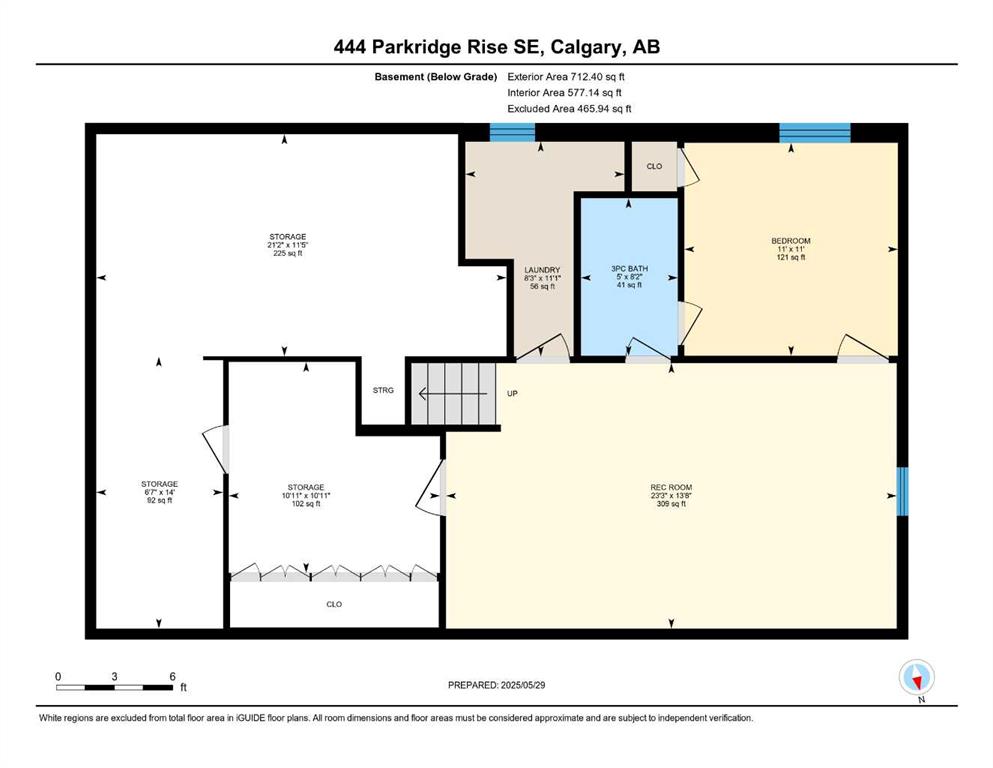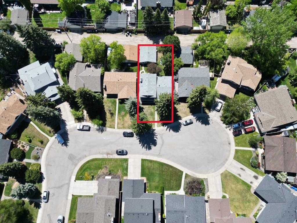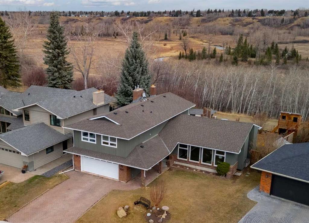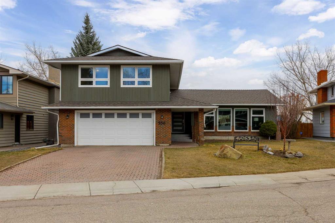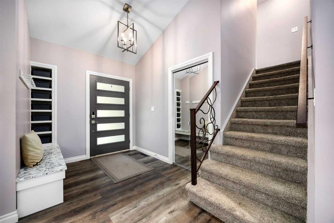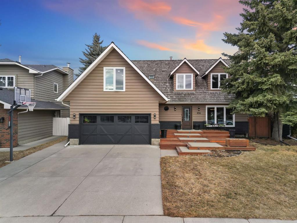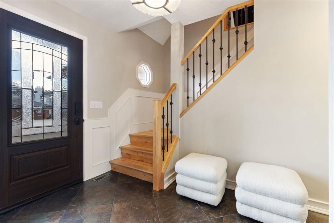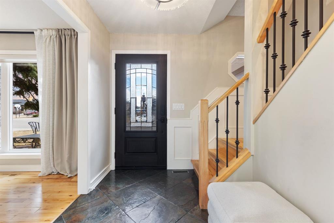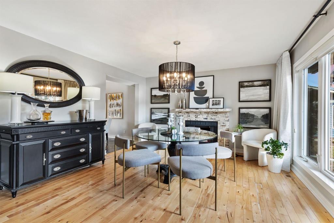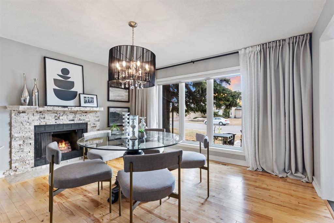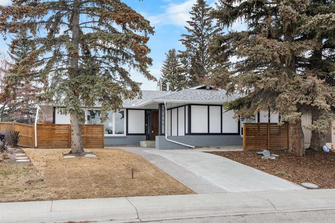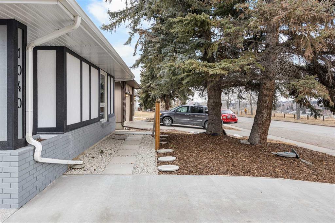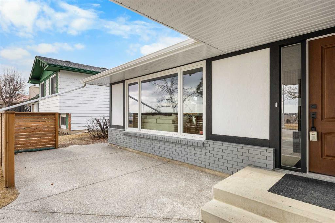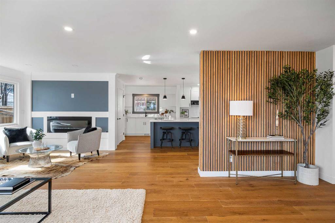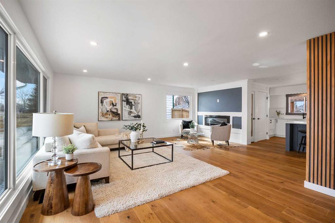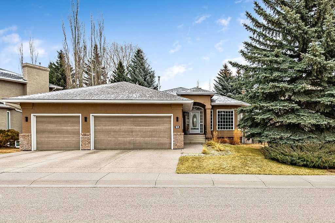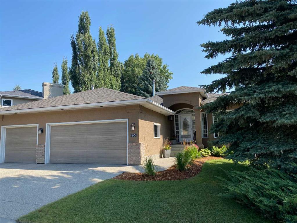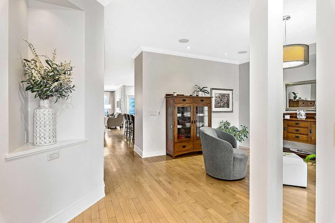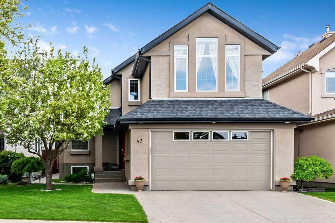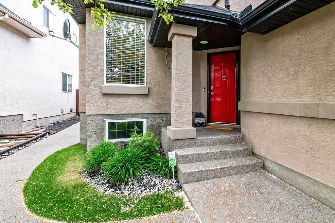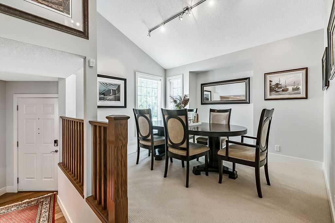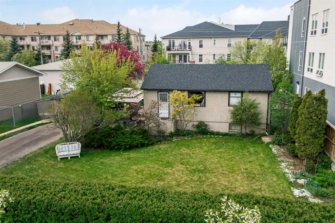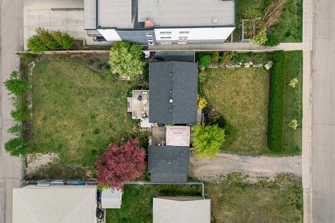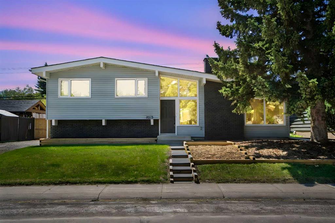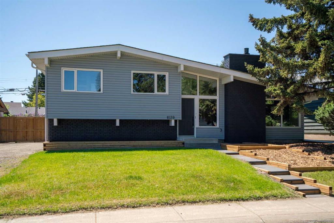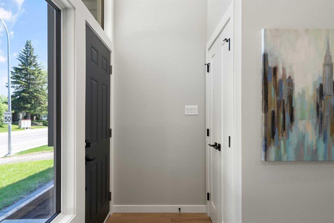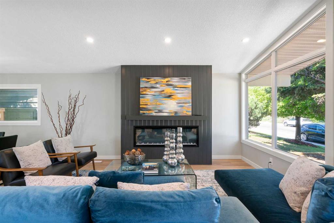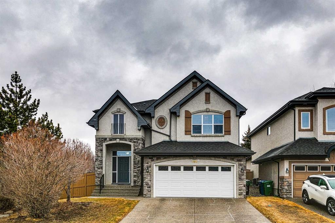444 Parkridge Rise SE
Calgary T2J 5C3
MLS® Number: A2225596
$ 1,150,000
5
BEDROOMS
3 + 1
BATHROOMS
1976
YEAR BUILT
Most desirable cul-de-sac in Parkland! This fully renovated home has been professionally redone from the studs up, blending high-end design with thoughtful functionality. Wide plank hardwood floors run throughout the home, paired with flat ceilings and LED pot lights that create a clean, modern ambiance. The main floor offers a wide open layout anchored by a stunning wood-burning fireplace with a custom brick and stone surround. A beautifully crafted custom handrail accents the living space and continues up the staircase, tying together the home’s refined aesthetic. High-end black hardware and all new lighting fixtures complete the home’s upscale interior. The show-stopping kitchen is designed for both everyday living and entertaining. It features all stainless steel appliances, a natural gas stovetop, a double wide undermount sink, and a convenient prep sink on the oversized island. Two-tone cabinetry with soft-close hardware is finished with stylish gold and black accents, while high-end Moen and Kohler fixtures elevate the space. Real brick and custom stonework create a bold, timeless backdrop, complemented by quartz countertops throughout the home and exceptional custom millwork. A built-in side bar adds both function and flair to the kitchen space. Upstairs, you’ll find three spacious bedrooms, each with custom feature walls and built-in closets. The shared hallway bathroom serves the secondary bedrooms, while the primary suite offers a private ensuite complete with a built-in pull-out vacuum for added ease. On the main floor, a dedicated office with its own feature wall provides a quiet, inspiring workspace. A separate side entrance leads to a practical mudroom with built-in storage, connecting to a well-appointed two-piece bathroom—ideal for guests and daily use. The home has been extensively upgraded with all new windows, electrical wiring, and plumbing (replacing the original copper), as well as a new furnace and instant hot water system. Exterior enhancements include all new doors and trims, new fascia, fresh paint, and BBQ hookups for effortless outdoor entertaining. An underground irrigation system is included. The oversized garage is fully insulated, drywalled, and heated, featuring new garage windows and a new man door with an inset window that welcomes natural light. The fully finished basement offers a spacious open area ideal for a games or recreation room, along with a fourth bedroom and a full bathroom shared with the main living space. A well-equipped laundry area includes custom built-ins, and additional built-in storage leads to a generous under-stair storage space, providing smart solutions for everyday living. Located just blocks from Fish Creek Park, Calgary Co-op, international food markets, restaurants, trendy cafes, and parks, this exceptional home also offers proximity to some of Calgary’s most desirable elementary schools—including St. Philip. A rare opportunity in one of Parkland’s most sought-after locations.
| COMMUNITY | Parkland |
| PROPERTY TYPE | Detached |
| BUILDING TYPE | House |
| STYLE | 4 Level Split |
| YEAR BUILT | 1976 |
| SQUARE FOOTAGE | 1,750 |
| BEDROOMS | 5 |
| BATHROOMS | 4.00 |
| BASEMENT | Finished, Full |
| AMENITIES | |
| APPLIANCES | Dishwasher, Dryer, Gas Stove, Microwave, Range Hood, Refrigerator, Washer |
| COOLING | None |
| FIREPLACE | Family Room, Wood Burning |
| FLOORING | Carpet, Ceramic Tile, Hardwood |
| HEATING | Forced Air |
| LAUNDRY | In Basement |
| LOT FEATURES | Back Lane, Back Yard, Cul-De-Sac, Landscaped, Many Trees, Private, Rectangular Lot, Underground Sprinklers |
| PARKING | Double Garage Detached |
| RESTRICTIONS | None Known |
| ROOF | Asphalt Shingle |
| TITLE | Fee Simple |
| BROKER | Century 21 Bamber Realty LTD. |
| ROOMS | DIMENSIONS (m) | LEVEL |
|---|---|---|
| 3pc Bathroom | 8`2" x 5`0" | Basement |
| Bedroom | 11`0" x 11`0" | Basement |
| Laundry | 11`1" x 8`3" | Basement |
| Game Room | 13`8" x 23`3" | Basement |
| 2pc Bathroom | 4`8" x 5`1" | Main |
| Bedroom | 10`1" x 9`7" | Main |
| Dining Room | 12`2" x 18`7" | Main |
| Foyer | 11`1" x 5`8" | Main |
| Kitchen | 15`4" x 24`6" | Main |
| Living Room | 11`7" x 17`5" | Main |
| Mud Room | 8`9" x 5`8" | Main |
| 3pc Bathroom | 8`1" x 4`11" | Second |
| 3pc Ensuite bath | 7`9" x 7`2" | Second |
| Bedroom | 10`3" x 8`7" | Second |
| Bedroom | 10`4" x 8`10" | Second |
| Bedroom - Primary | 12`7" x 10`5" | Second |

