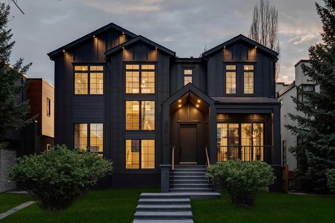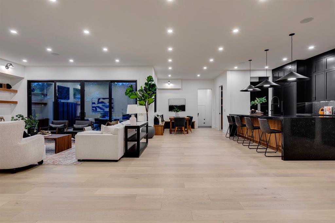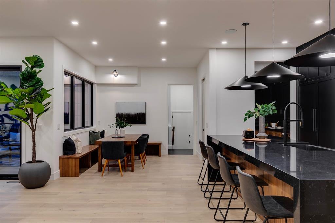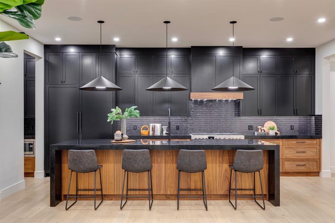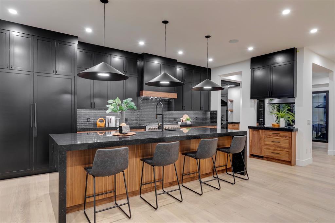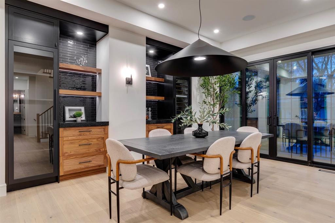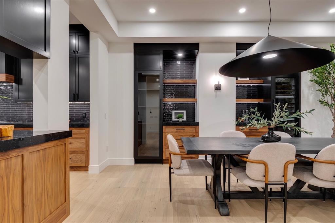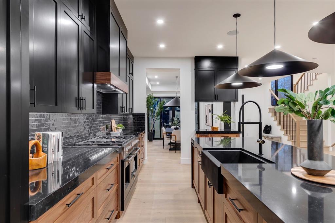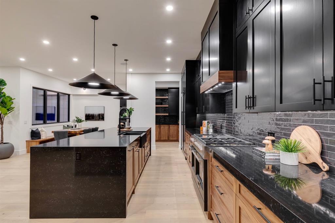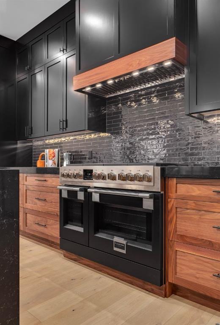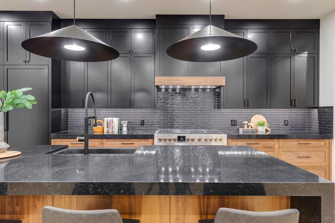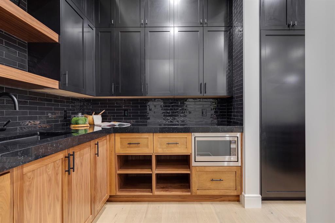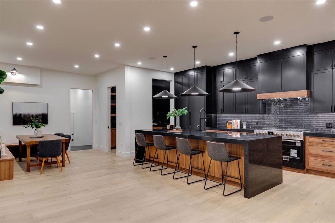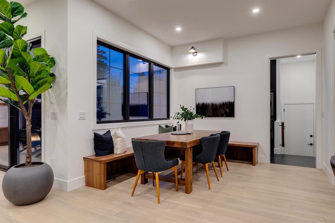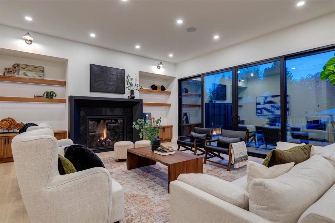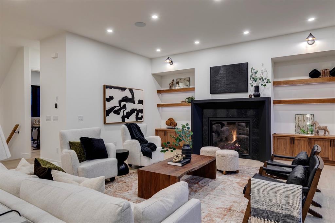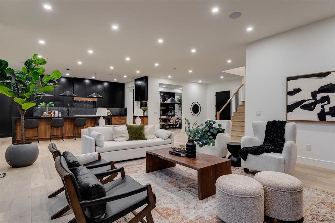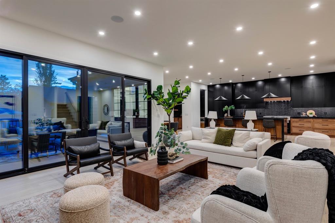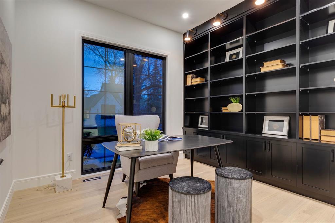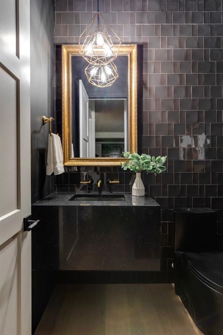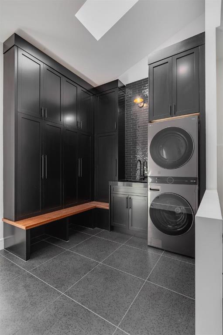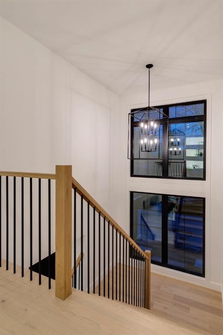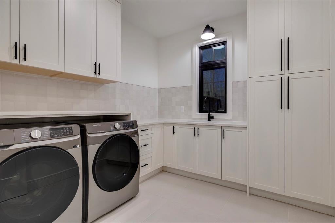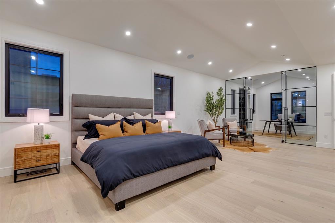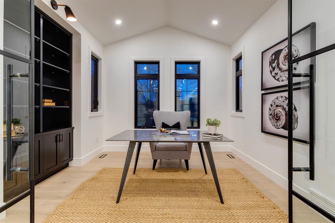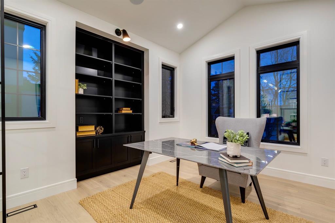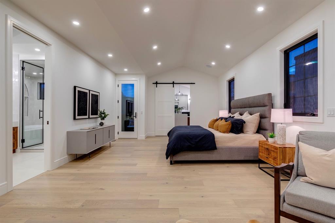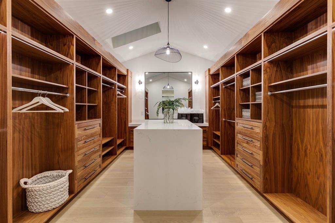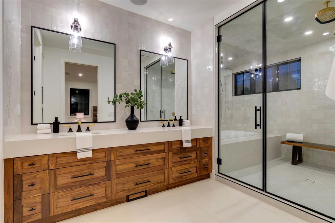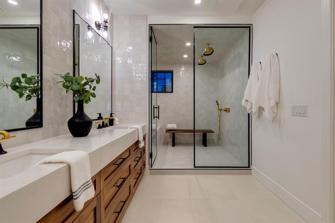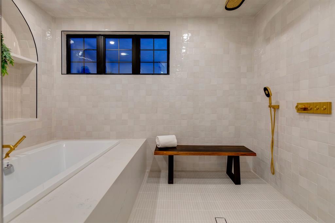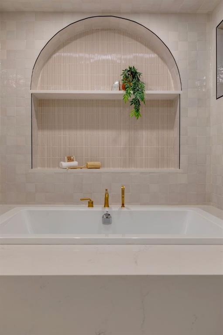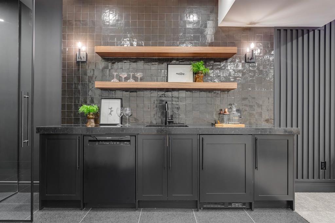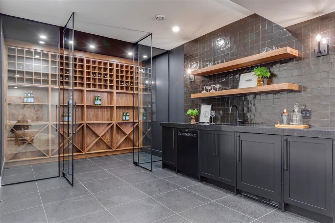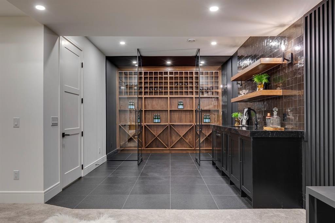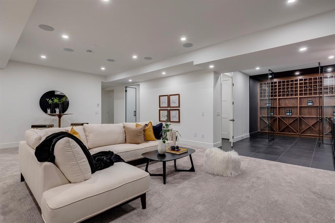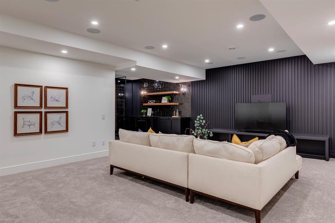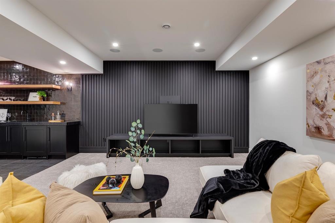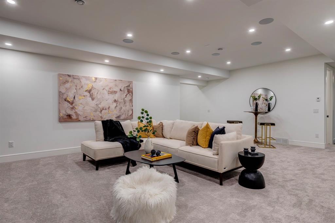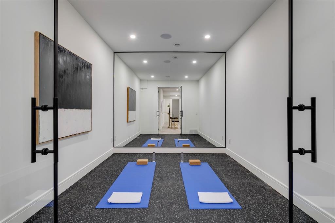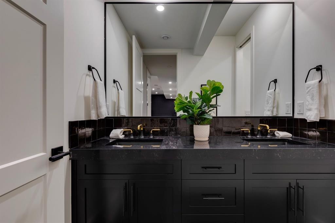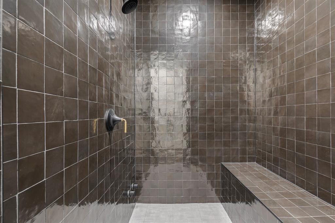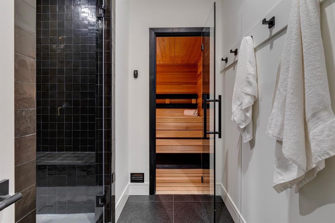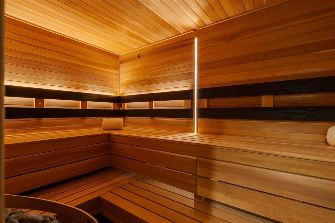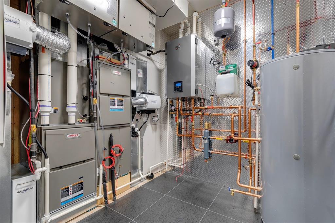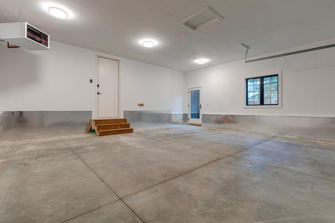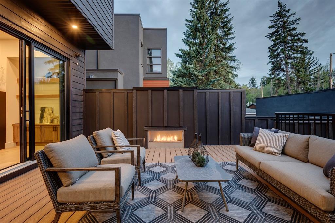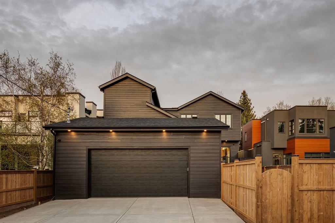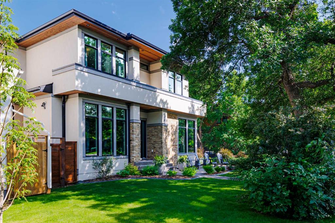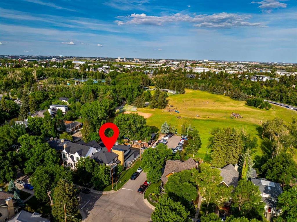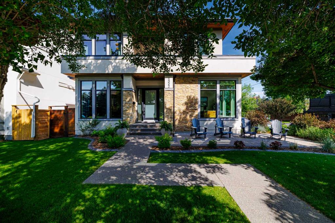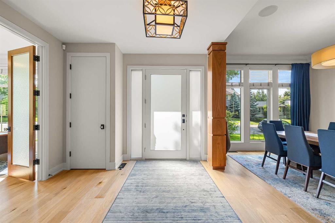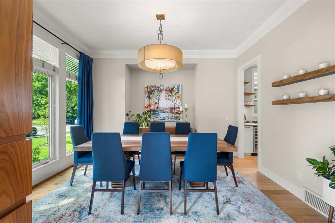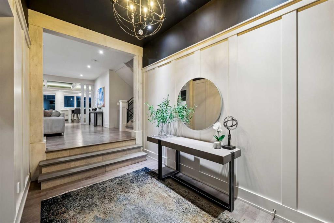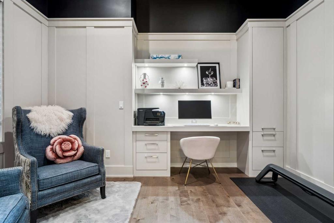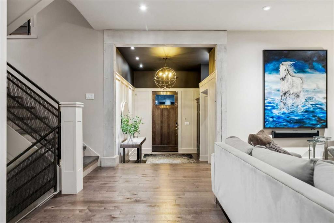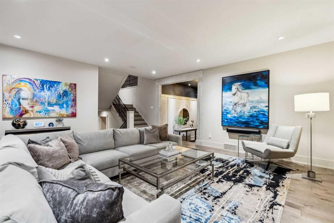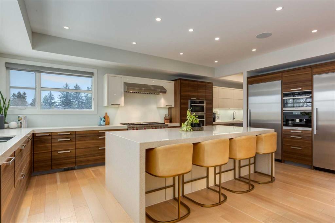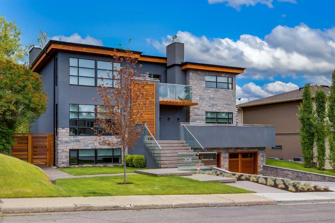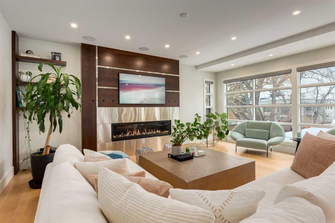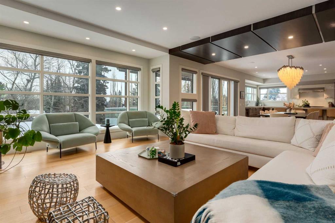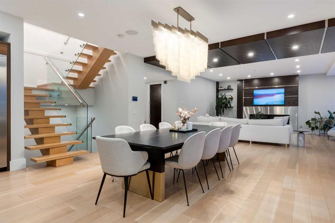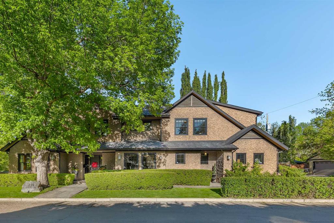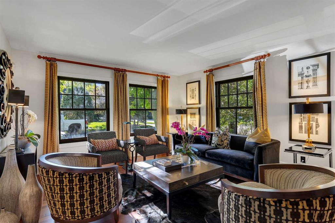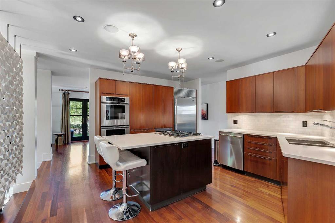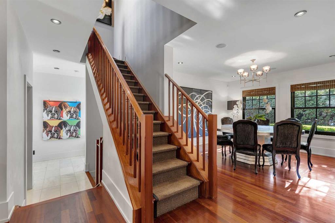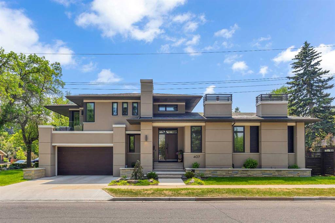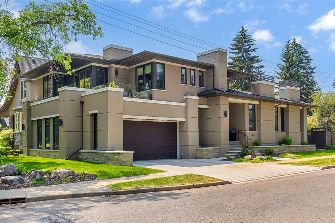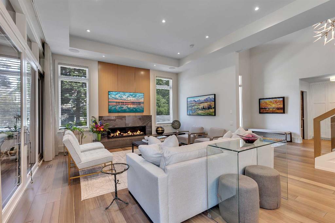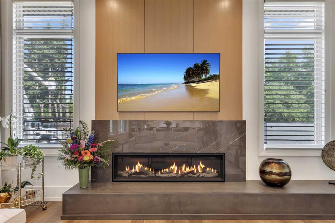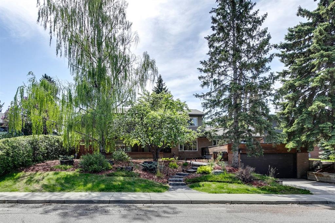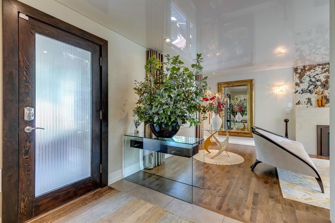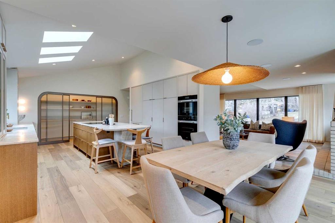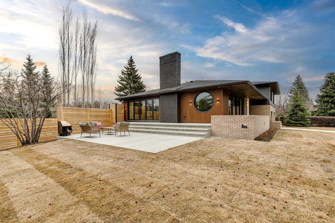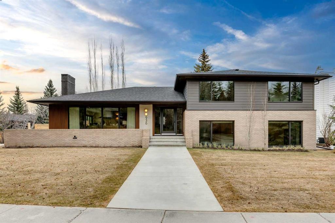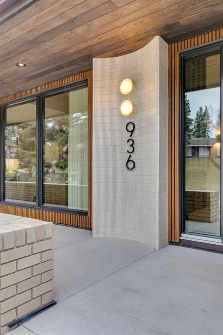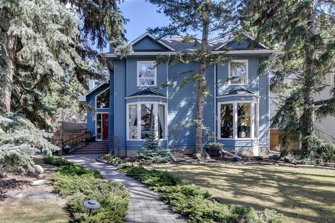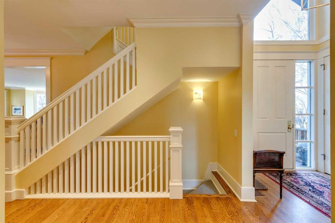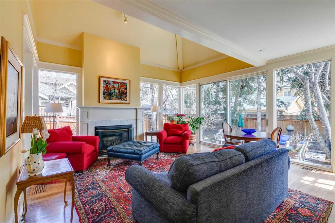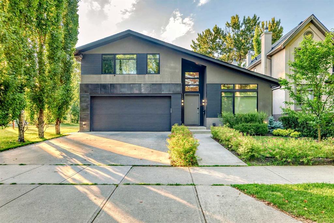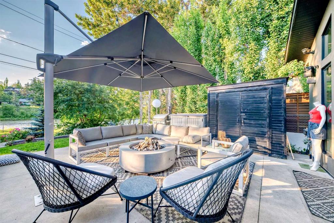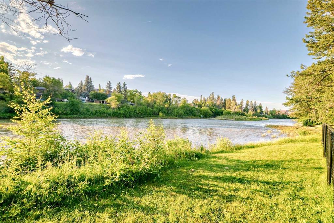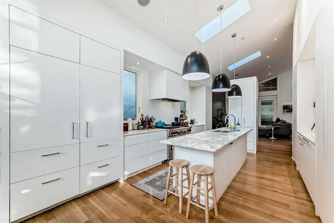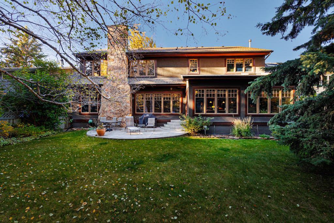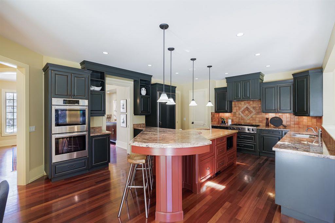4515 4A Street SW
Calgary T2S 1Z8
MLS® Number: A2221055
$ 3,390,000
5
BEDROOMS
4 + 2
BATHROOMS
3,940
SQUARE FEET
2024
YEAR BUILT
Welcome to 4515 4A Street SW located in the highly desirable community of Elboya, situated on a quiet street just steps away from Stanley Park & the Elbow River. This executive home is the latest creation of Ocean Home Construction Inc. A one of a kind masterpiece that boasts over 5700 sqft of developed living space. The main floor consists of a Living Room, Dining Room, Kitchen, Breakfast Nook, Office, Powder Room, Mudroom/Laundry Room & Utility. With soaring 10’ ceilings, engineered hardwood, Italian 24x24 tiles, Bentley 48” gas fireplace, quartz counter-tops & a $80,000 appliance package, the main floor is jaw dropping. The kitchen is a Chefs dream with a 48” Fulgor Milano gas range, two Miele dishwashers, a Scotsman craft ice maker, Miele 60” fridge/freezer combo, and a Miele 24” full height Wine Cooler all wrapped in beautiful black and walnut cabinetry. Upstairs you will find 3 bedrooms each with their own en-suites, a 2nd laundry room, & a private office off the Primary. The Primary en-suite is a show stopper, with heated floors, quartz counter-tops, Spanish tiles, Kohler fixtures & a wet room with dual rain showers & soaker tub. The walk-in closet is a dream with walnut cabinetry, make-up table & quartz island. The magic continues with a fully developed basement with radiant in-floor heating that consists of a custom wine room with glass doors & walnut shelves, a wet-bar with its own ice maker & dishwasher, a large entertainment room wired for 9.1 sound, a gym, two more bedrooms, a large storage room, and another full bath with steam shower, and a custom built sauna with lighting. Outside you will find a large private deck with composite flooring, gas for BBQ & a linear outdoor fireplace. The oversized double attached garage has been fully finished, painted, & heated. Builder is currently adding additional landscaping to front and back of home as well as stairs from the deck to the backyard. FEATURES INCLUDE: ENGINEERED HARDWOOD THROUGHOUT, ITALIAN & SPANISH TILES, QUARTZ COUNTER-TOPS, MIELE APPLIANCES, TWO FIREPLACES, 10’ CEILINGS, WINE ROOM, WET-BAR, STEAM ROOM, SAUNA, GYM, TWO LAUNDRIES, TWO OFFICES, COMPOSITE DECK WITH GAS & FIREPLACE, HEATED ATTACHED OVERSIZED DOUBLE GARAGE, PROGRESSIVE 10 YEAR NEW HOME WARRANTY
| COMMUNITY | Elboya |
| PROPERTY TYPE | Detached |
| BUILDING TYPE | House |
| STYLE | 2 Storey |
| YEAR BUILT | 2024 |
| SQUARE FOOTAGE | 3,940 |
| BEDROOMS | 5 |
| BATHROOMS | 6.00 |
| BASEMENT | Finished, Full |
| AMENITIES | |
| APPLIANCES | Bar Fridge, Built-In Freezer, Built-In Refrigerator, Dishwasher, Garage Control(s), Gas Range, Microwave, Range Hood, Tankless Water Heater, Washer/Dryer, Washer/Dryer Stacked, Wine Refrigerator |
| COOLING | Rough-In |
| FIREPLACE | Gas, Living Room, Outside |
| FLOORING | Carpet, Hardwood, Tile |
| HEATING | Central, High Efficiency, Natural Gas |
| LAUNDRY | Multiple Locations |
| LOT FEATURES | Back Lane, City Lot, Front Yard, Private |
| PARKING | Double Garage Attached, Driveway, Garage Faces Rear, Heated Garage, Insulated, Oversized |
| RESTRICTIONS | Restrictive Covenant |
| ROOF | Asphalt Shingle |
| TITLE | Fee Simple |
| BROKER | RE/MAX Realty Professionals |
| ROOMS | DIMENSIONS (m) | LEVEL |
|---|---|---|
| 1pc Bathroom | Basement | |
| 3pc Bathroom | Basement | |
| Game Room | 26`5" x 17`2" | Basement |
| Wine Cellar | 10`10" x 5`7" | Basement |
| Sauna | 5`0" x 9`0" | Basement |
| Exercise Room | 13`5" x 10`0" | Basement |
| Bedroom | 12`9" x 11`6" | Basement |
| Bedroom | 12`8" x 11`11" | Basement |
| Storage | 12`0" x 9`0" | Basement |
| Breakfast Nook | 11`5" x 11`0" | Main |
| Dining Room | 12`10" x 17`8" | Main |
| Kitchen | 11`3" x 21`0" | Main |
| Mud Room | 12`4" x 11`0" | Main |
| Living Room | 29`7" x 17`5" | Main |
| Pantry | 8`10" x 7`5" | Main |
| Furnace/Utility Room | 7`11" x 11`2" | Main |
| Office | 11`8" x 10`8" | Main |
| 2pc Bathroom | Main | |
| 3pc Ensuite bath | Main | |
| 4pc Ensuite bath | Second | |
| 5pc Ensuite bath | Second | |
| Bedroom - Primary | 15`1" x 28`10" | Second |
| Bedroom | 13`8" x 18`0" | Second |
| Bedroom | 11`8" x 12`1" | Second |
| Office | 12`10" x 13`1" | Second |
| Walk-In Closet | 16`4" x 10`11" | Second |

