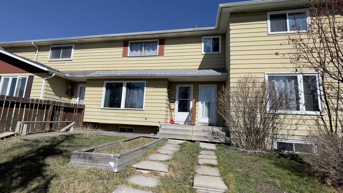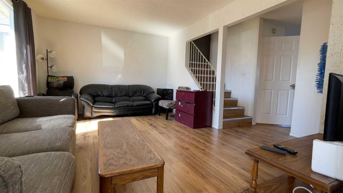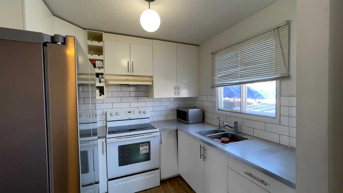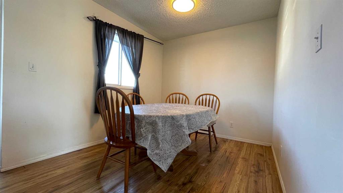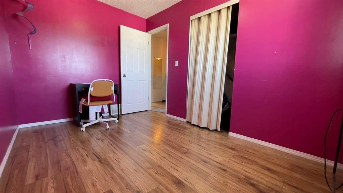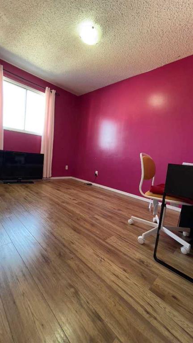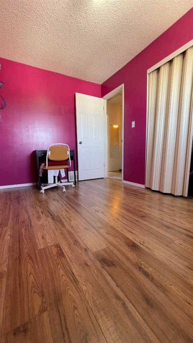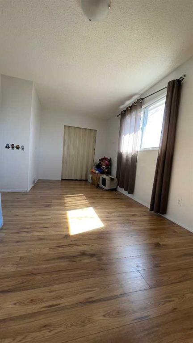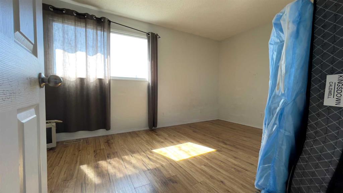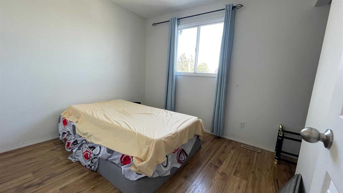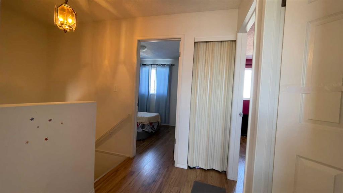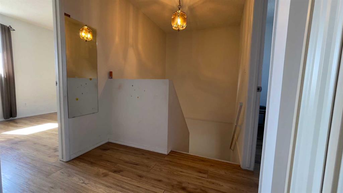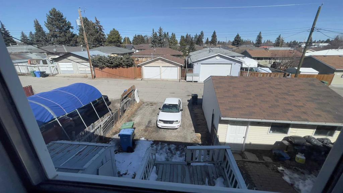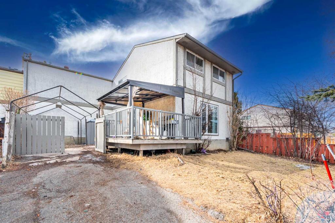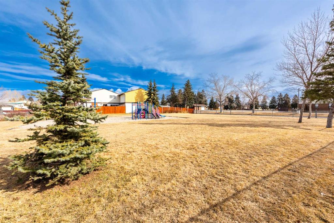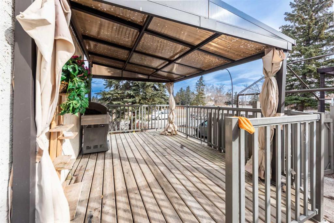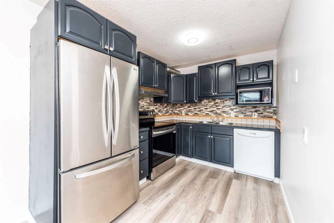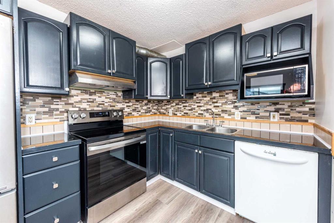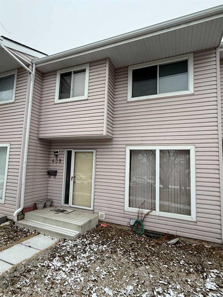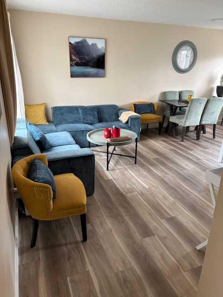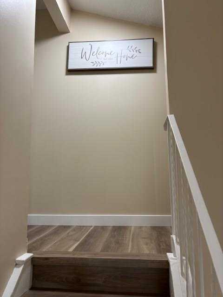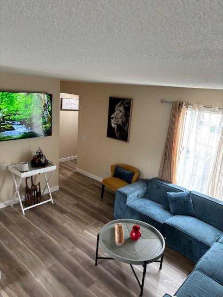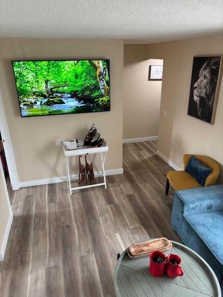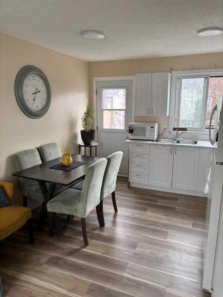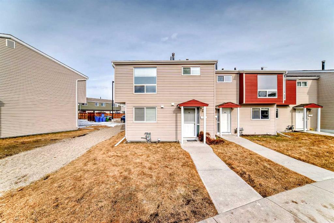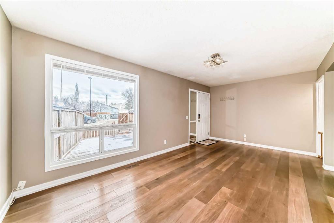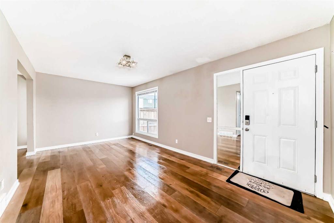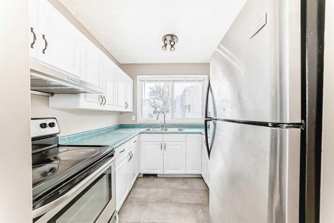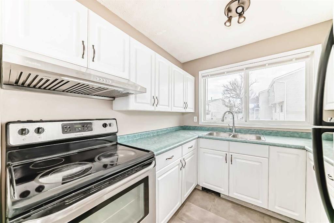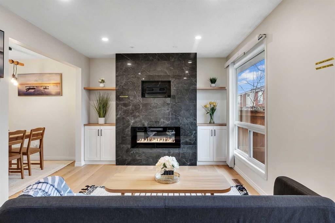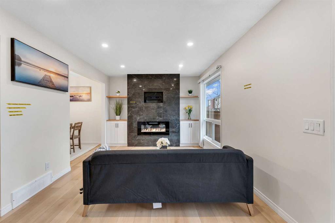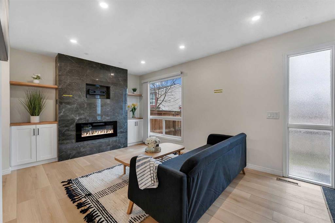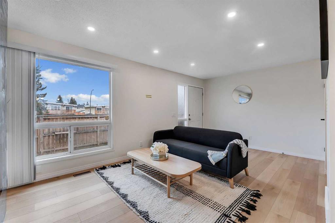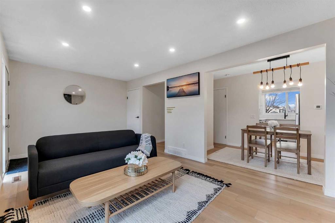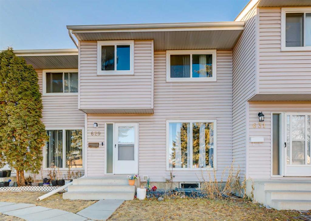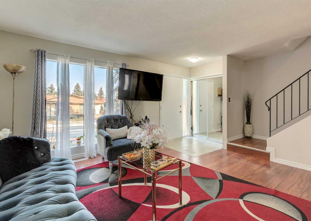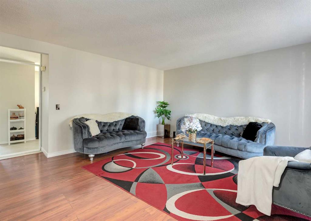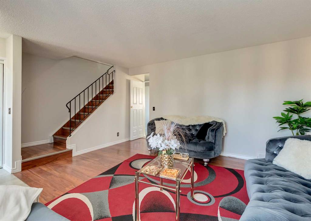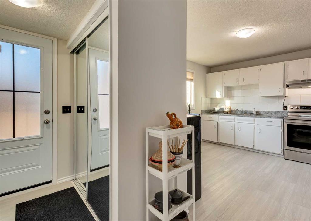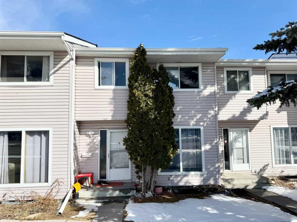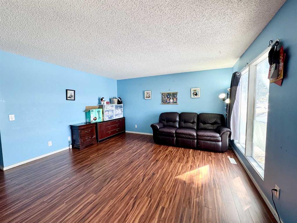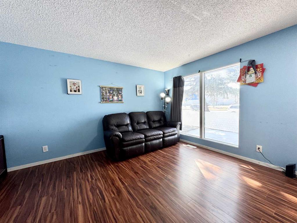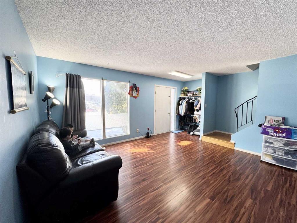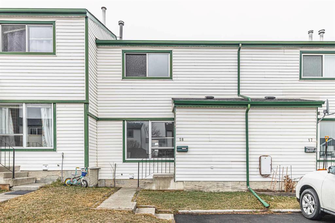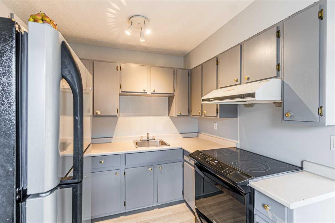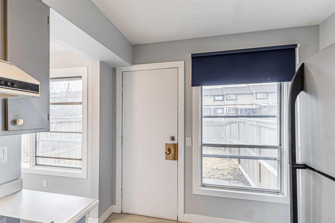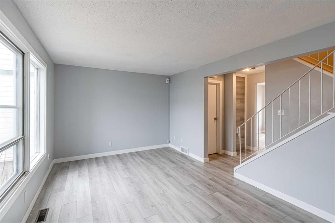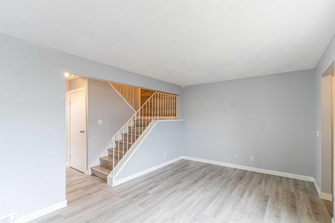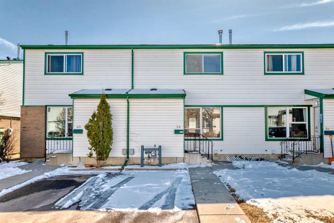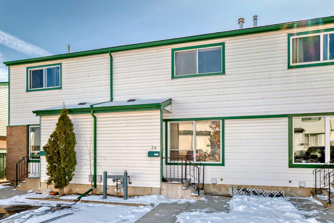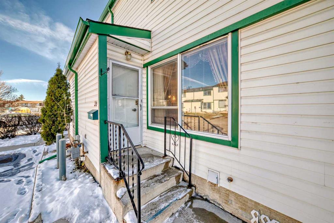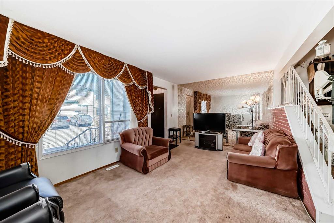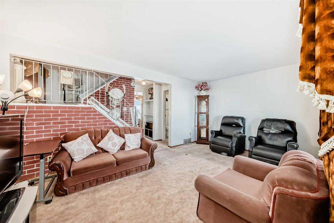4544 7 Avenue SE
Calgary T2A 4x1
MLS® Number: A2210470
$ 339,800
4
BEDROOMS
2 + 1
BATHROOMS
1,131
SQUARE FEET
1974
YEAR BUILT
RARE OPPORTUNITY – NO CONDO FEE! This affordable and spacious 4-bedroom, 2.5-bath townhome offers incredible value with two rear parking stalls and a fantastic location! The main floor features a bright, open concept living room with stylish laminate flooring, a functional kitchen, and a cozy dining area. Step outside to your large private deck – ideal for summer BBQs and entertaining! Upstairs, you'll find three generously sized bedrooms and a full 4 pcs bathroom. The fully finished basement adds even more space with a 4th bedroom, a large family room, and an additional 3pcs bathroom – perfect for guests or growing families. Located within walking distance to schools, Lucky Supermarket & close to Walmart Supercentre, and just steps from public transit, this home is perfect for first-time buyers or investors. Book your private showing today!
| COMMUNITY | Forest Heights |
| PROPERTY TYPE | Row/Townhouse |
| BUILDING TYPE | Five Plus |
| STYLE | 2 Storey |
| YEAR BUILT | 1974 |
| SQUARE FOOTAGE | 1,131 |
| BEDROOMS | 4 |
| BATHROOMS | 3.00 |
| BASEMENT | Finished, Full |
| AMENITIES | |
| APPLIANCES | Dryer, Electric Stove, Range Hood, Refrigerator, Washer, Window Coverings |
| COOLING | None |
| FIREPLACE | N/A |
| FLOORING | Carpet, Laminate, Tile |
| HEATING | Forced Air, Natural Gas |
| LAUNDRY | In Basement |
| LOT FEATURES | Back Lane, Front Yard, Rectangular Lot |
| PARKING | Off Street, Stall |
| RESTRICTIONS | None Known |
| ROOF | Asphalt Shingle |
| TITLE | Fee Simple |
| BROKER | RE/MAX Real Estate (Central) |
| ROOMS | DIMENSIONS (m) | LEVEL |
|---|---|---|
| Bedroom | 7`7" x 9`6" | Basement |
| Storage | 12`2" x 7`9" | Basement |
| Furnace/Utility Room | 8`0" x 7`8" | Basement |
| 3pc Bathroom | 7`3" x 4`0" | Basement |
| Family Room | 12`6" x 8`7" | Basement |
| Entrance | 4`8" x 7`4" | Main |
| Living Room | 15`9" x 11`5" | Main |
| 2pc Bathroom | 4`8" x 4`11" | Main |
| Dining Room | 9`8" x 8`7" | Main |
| Kitchen | 8`1" x 8`9" | Main |
| Other | 9`0" x 15`11" | Main |
| Bedroom | 8`9" x 9`11" | Second |
| Bedroom | 8`1" x 12`0" | Second |
| Bedroom - Primary | 9`10" x 18`5" | Second |
| 4pc Bathroom | 8`0" x 5`0" | Second |

