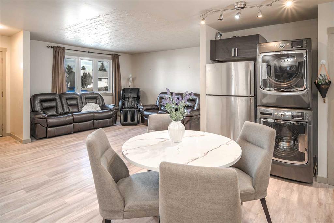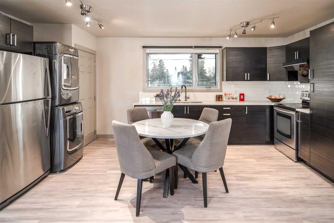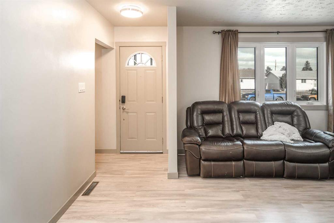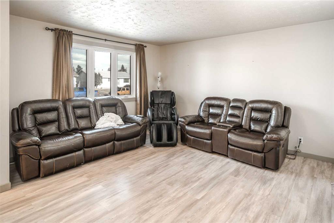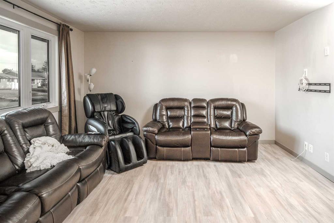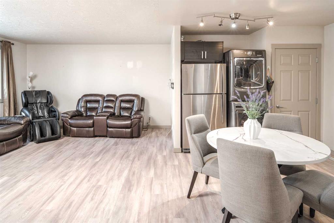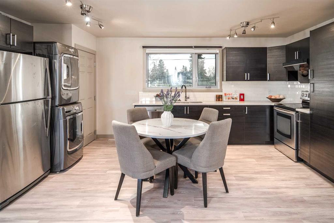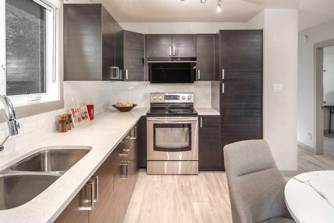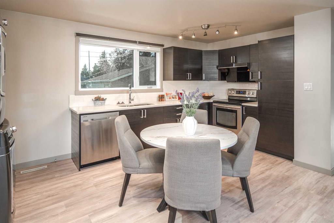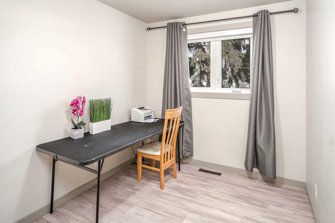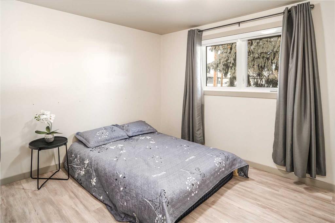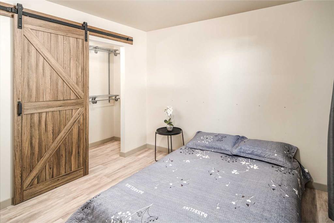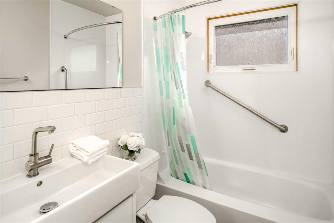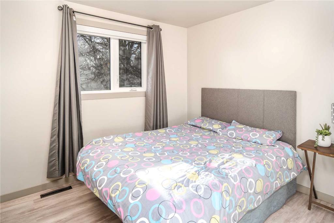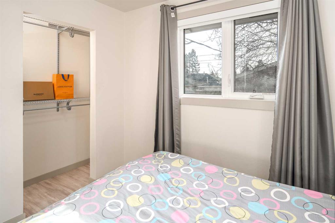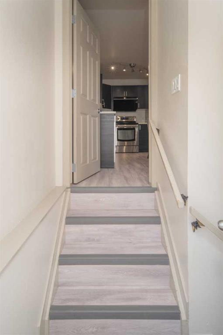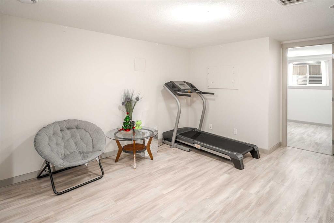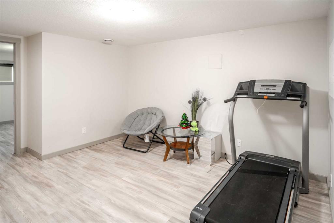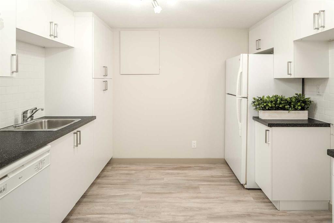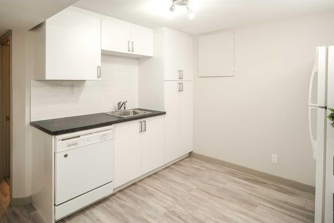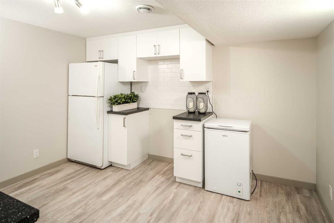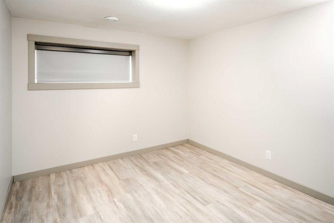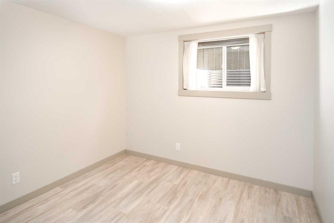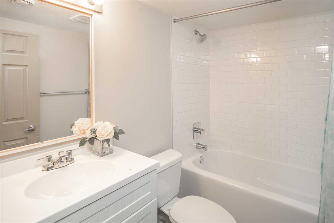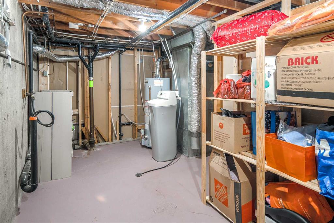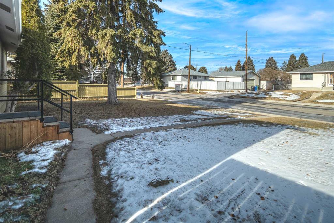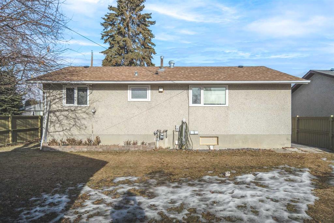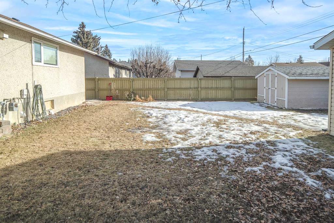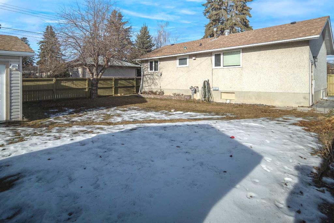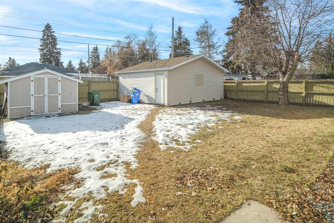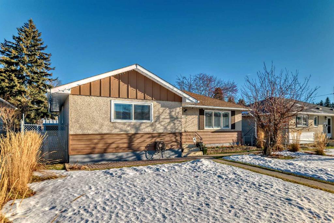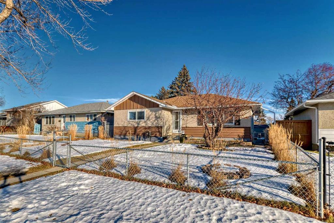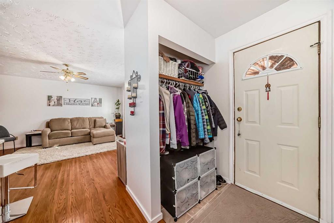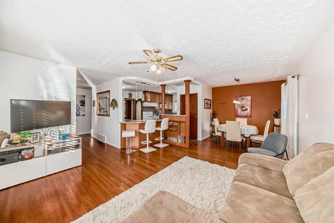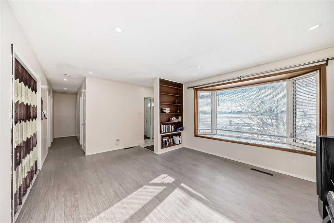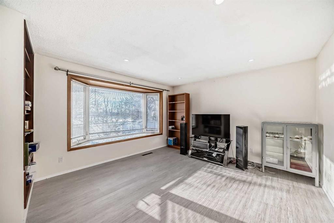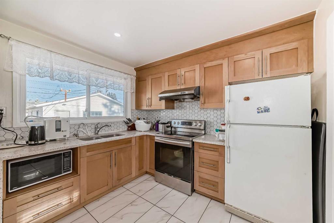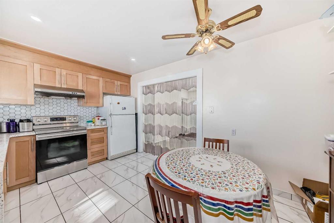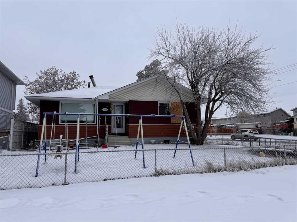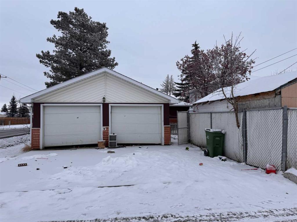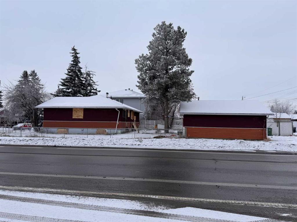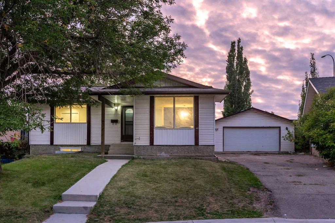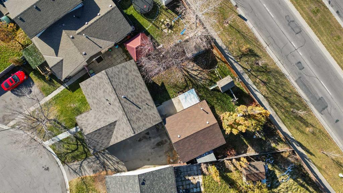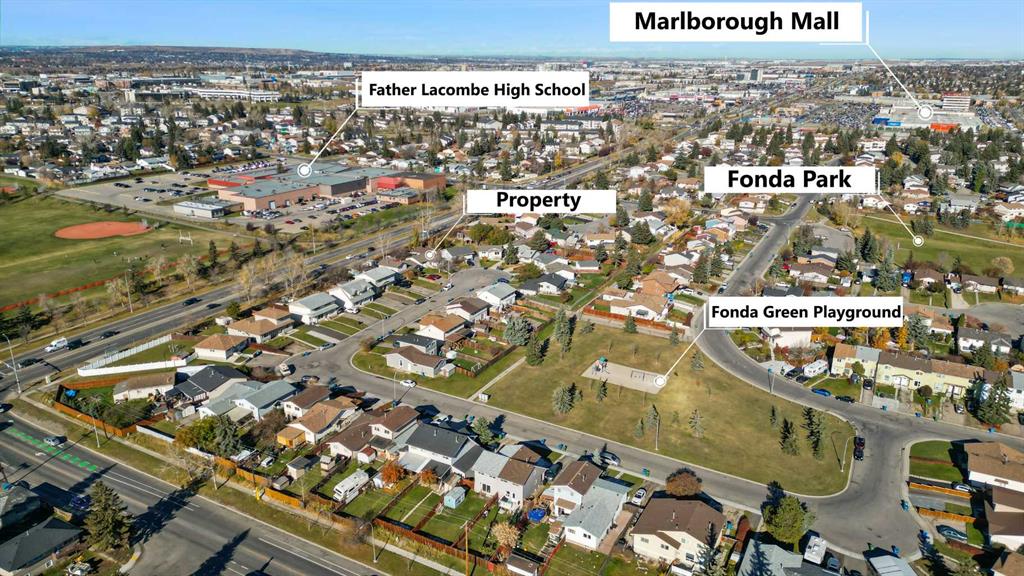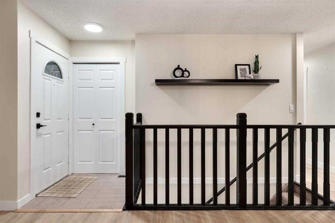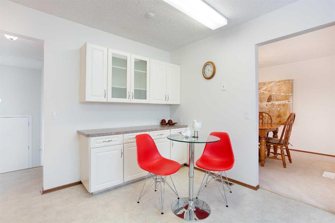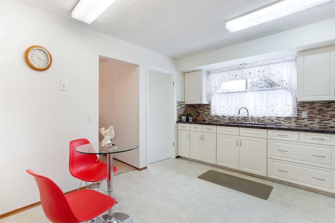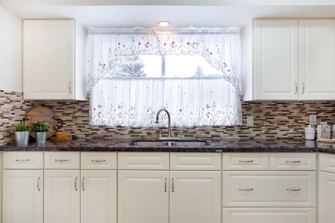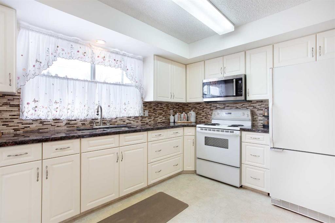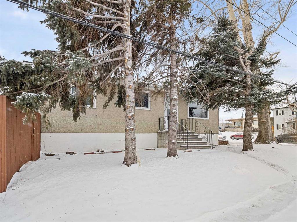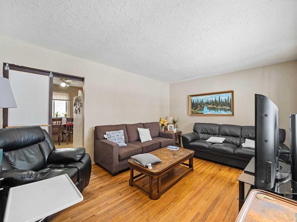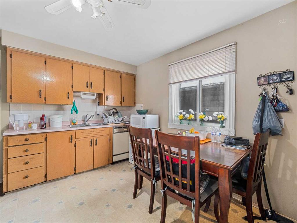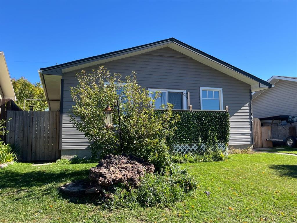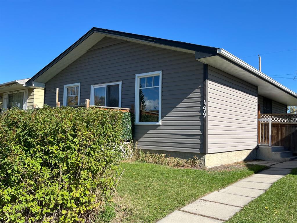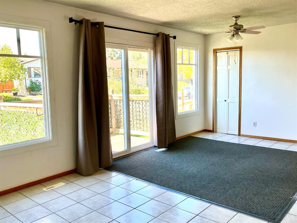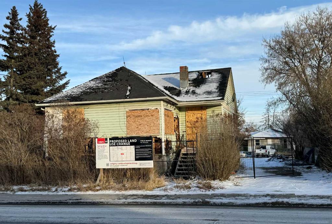4601 Fordham Crescent SE
Calgary T2A 2A2
MLS® Number: A2190978
$ 549,900
5
BEDROOMS
2 + 0
BATHROOMS
1960
YEAR BUILT
Welcome Home to This Stunning Fully Renovated Bungalow! This beautifully updated 5-bedroom, 2-bathroom home (3 bedrooms up, 2 down) sits on a massive 54 x 110 FT lot in a serene, tree-lined street. Featuring a modern-designed illegal basement suite with a private entrance and separate laundry, this home is perfect for extended family living or potential rental income. Inside, you'll find stylish laminate flooring throughout and a bright, open-concept kitchen that overlooks the expansive backyard. The kitchen is equipped with quartz countertops, stainless steel appliances (fridge, stove, dishwasher, microwave hood fan), and ample storage. Additional highlights include: Upper-level laundry with additional hookups in the basement for complete privacy. Newer roof, Triple Pane PVC Windows; and oversized double detached garage; Huge backyard—perfect for entertaining, family gatherings, or summer BBQs. This immaculate home is move-in ready! Schedule your private viewing today before it’s gone!
| COMMUNITY | Forest Heights |
| PROPERTY TYPE | Detached |
| BUILDING TYPE | House |
| STYLE | Bungalow |
| YEAR BUILT | 1960 |
| SQUARE FOOTAGE | 959 |
| BEDROOMS | 5 |
| BATHROOMS | 2.00 |
| BASEMENT | Separate/Exterior Entry, Finished, Full, Suite |
| AMENITIES | |
| APPLIANCES | Dishwasher, Electric Stove, Microwave Hood Fan, Refrigerator, Washer/Dryer Stacked, Window Coverings |
| COOLING | None |
| FIREPLACE | N/A |
| FLOORING | Laminate, Tile |
| HEATING | Forced Air, Natural Gas |
| LAUNDRY | Main Level |
| LOT FEATURES | Back Lane, Level, Rectangular Lot |
| PARKING | Double Garage Detached |
| RESTRICTIONS | None Known |
| ROOF | Asphalt Shingle |
| TITLE | Fee Simple |
| BROKER | TrustPro Realty |
| ROOMS | DIMENSIONS (m) | LEVEL |
|---|---|---|
| 4pc Bathroom | 4`11" x 7`9" | Basement |
| Bedroom | 9`5" x 9`5" | Basement |
| Family Room | 10`7" x 12`8" | Basement |
| Furnace/Utility Room | 7`8" x 18`11" | Basement |
| Bedroom | 10`5" x 9`8" | Basement |
| Kitchen | 11`10" x 10`7" | Basement |
| Living Room | 14`3" x 12`1" | Main |
| Kitchen | 6`11" x 12`3" | Main |
| Dining Room | 8`10" x 6`7" | Main |
| 4pc Bathroom | 4`11" x 7`3" | Main |
| Bedroom - Primary | 10`4" x 10`2" | Main |
| Bedroom | 10`4" x 8`0" | Main |
| Bedroom | 9`2" x 10`0" | Main |


