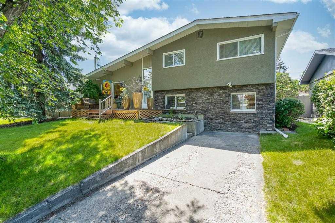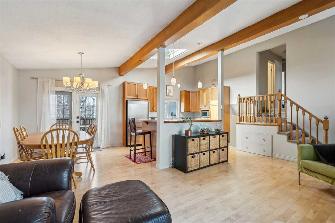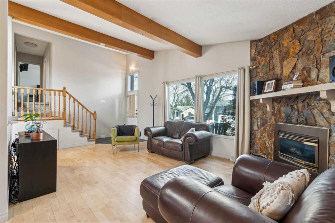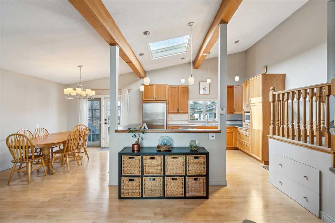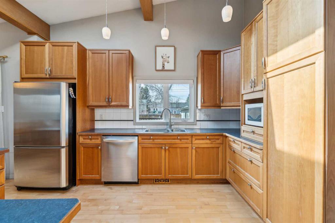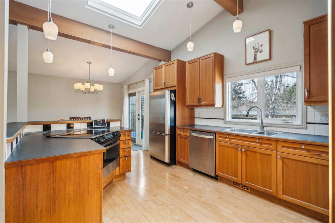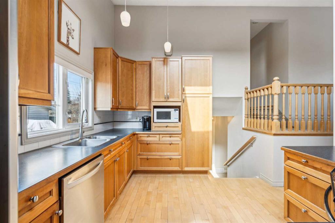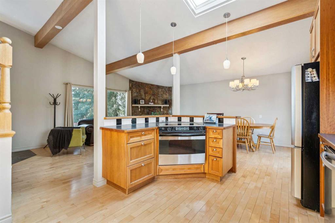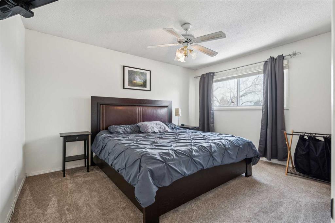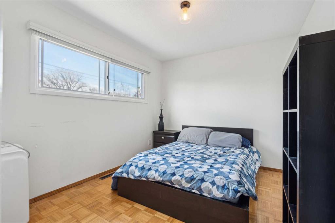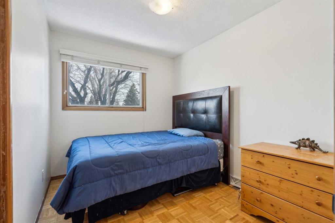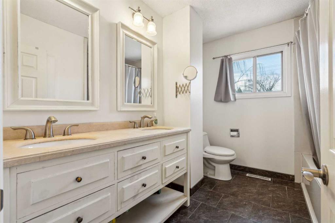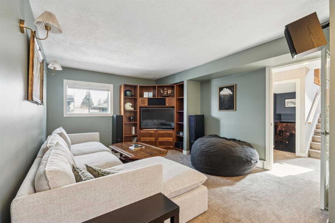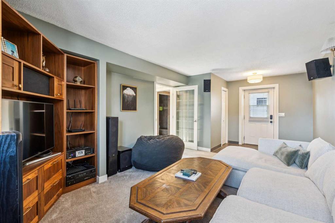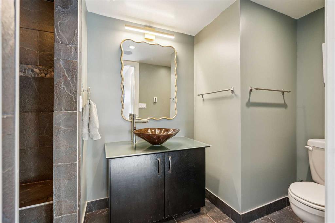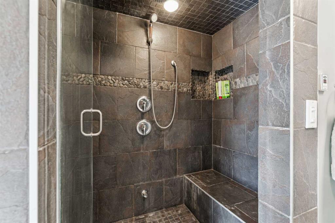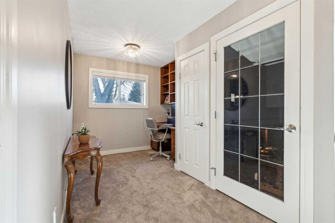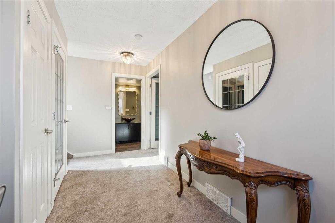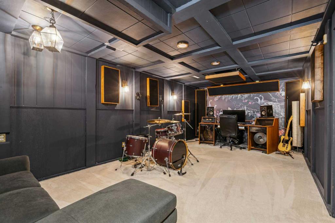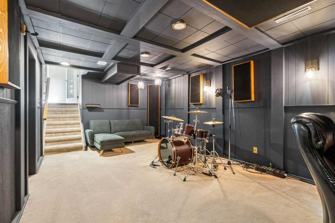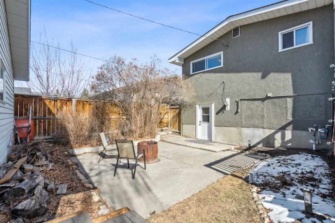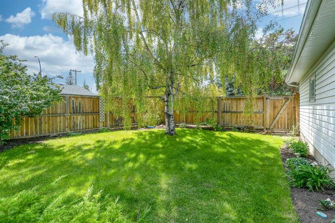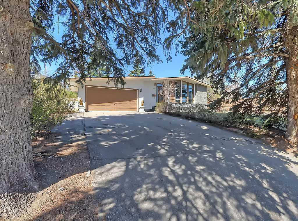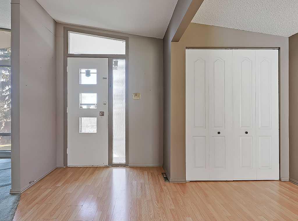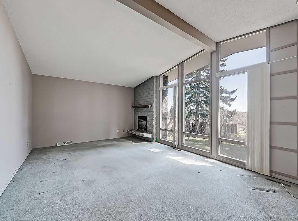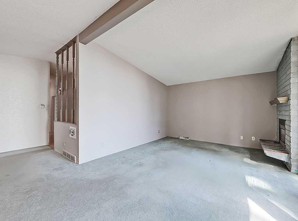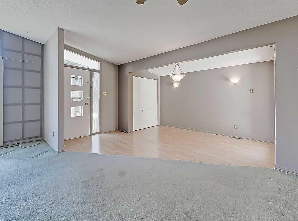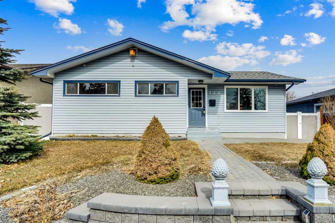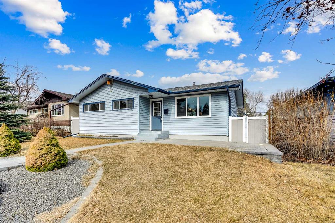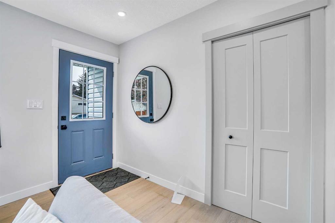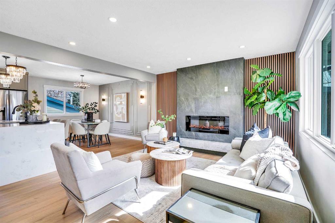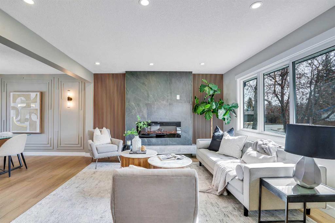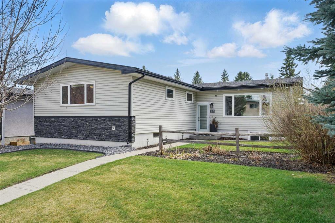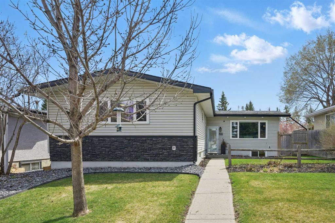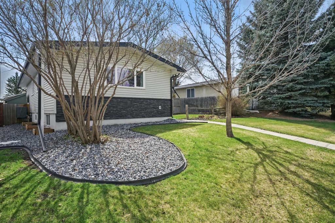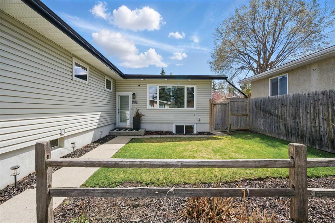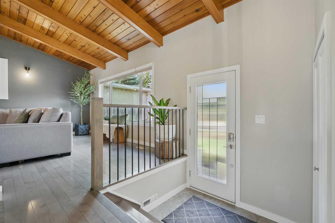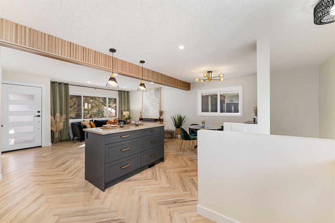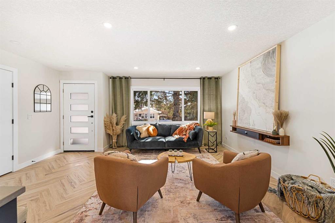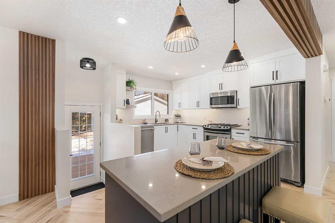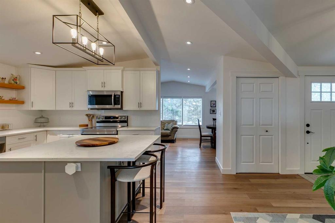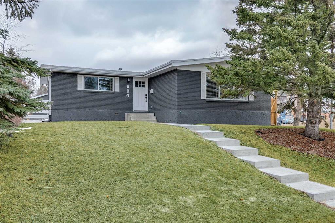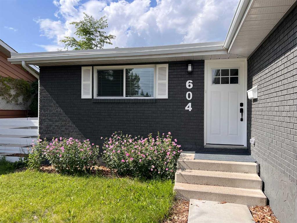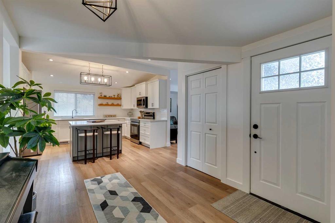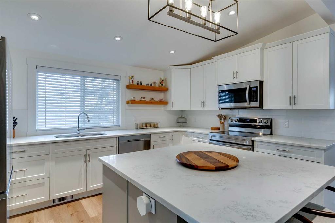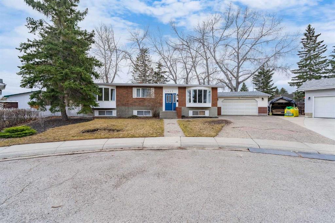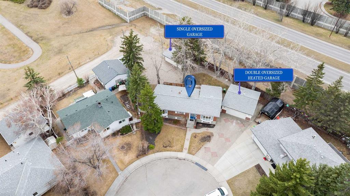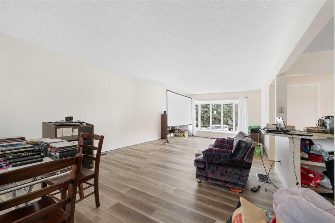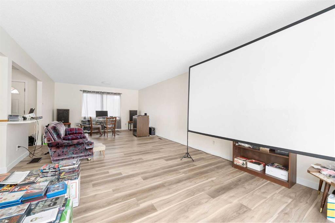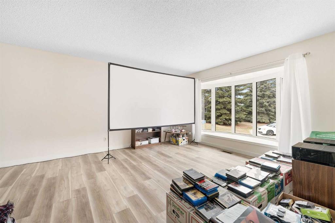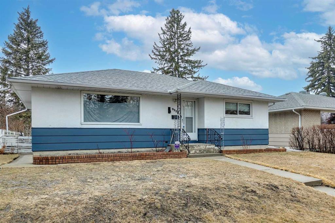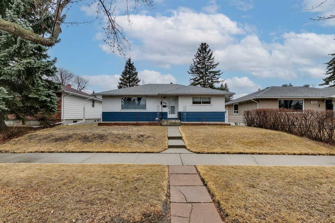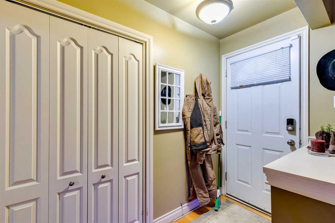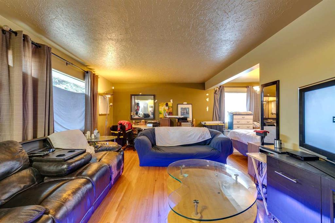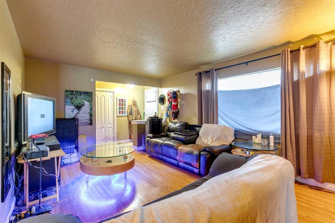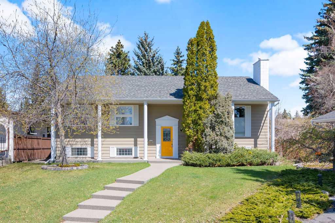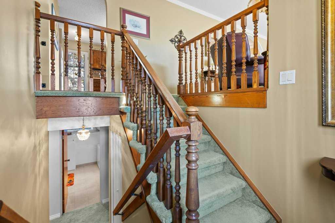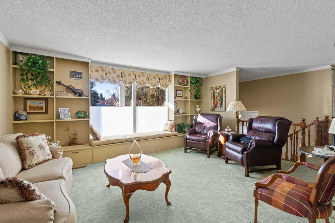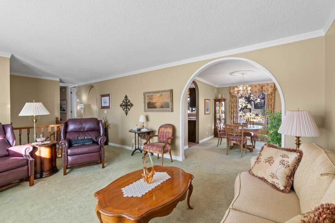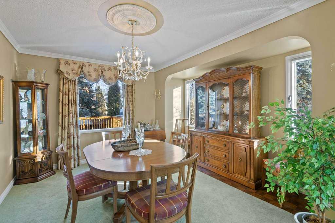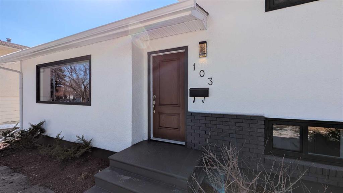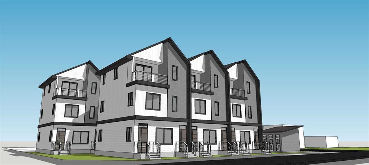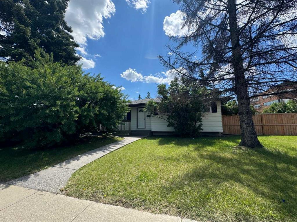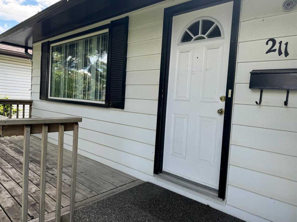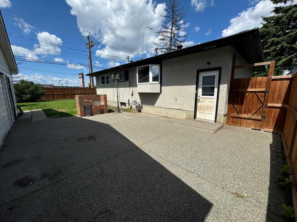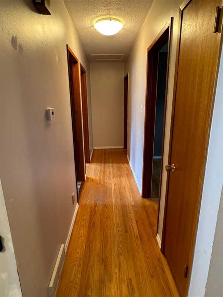47 Selkirk Drive SW
Calgary T2W 0M3
MLS® Number: A2214643
$ 729,000
3
BEDROOMS
2 + 0
BATHROOMS
1,113
SQUARE FEET
1961
YEAR BUILT
Welcome to Selkirk Drive! This amazing four-level split effortlessly combines comfort and space. From the moment you enter you will be greeted with soaring vaulted ceilings to a bright, open concept layout that creates an airy and inviting space. This home has generous living spaces, allowing for privacy and flexibility for the whole family. Some incredible features include the separate family room on the lower level, beautiful built ins and three bedrooms upstairs. Outside, you will love the spacious deck and incredible backyard which is complete with a firepit. There is plenty of space to garden, host and enjoy with your family. Lots of nearby schools, shopping and close proximity to walking paths, Rockyview Hospital and the Glenmore Reservoir. Don’t miss your opportunity to live on this fantastic street.
| COMMUNITY | Southwood |
| PROPERTY TYPE | Detached |
| BUILDING TYPE | House |
| STYLE | 4 Level Split |
| YEAR BUILT | 1961 |
| SQUARE FOOTAGE | 1,113 |
| BEDROOMS | 3 |
| BATHROOMS | 2.00 |
| BASEMENT | Finished, Full |
| AMENITIES | |
| APPLIANCES | Dishwasher, Dryer, Electric Range, Garage Control(s), Garburator, Refrigerator, Washer, Window Coverings |
| COOLING | None |
| FIREPLACE | Gas, Living Room |
| FLOORING | Carpet, Hardwood, Tile |
| HEATING | Forced Air, Natural Gas |
| LAUNDRY | In Basement |
| LOT FEATURES | Back Lane, Back Yard, Rectangular Lot |
| PARKING | Additional Parking, Double Garage Detached, Garage Door Opener |
| RESTRICTIONS | None Known |
| ROOF | Asphalt Shingle |
| TITLE | Fee Simple |
| BROKER | First Place Realty |
| ROOMS | DIMENSIONS (m) | LEVEL |
|---|---|---|
| Game Room | 22`0" x 11`9" | Basement |
| Mud Room | 8`0" x 5`7" | Lower |
| Family Room | 15`5" x 12`2" | Lower |
| 3pc Bathroom | 11`4" x 5`1" | Lower |
| Kitchen | 13`11" x 10`11" | Main |
| Dining Room | 9`11" x 9`3" | Main |
| Living Room | 19`8" x 12`4" | Main |
| Den | 8`8" x 8`5" | Main |
| Bedroom - Primary | 13`5" x 11`1" | Second |
| Bedroom | 11`0" x 9`5" | Second |
| Bedroom | 9`11" x 8`0" | Second |
| 4pc Bathroom | 9`6" x 7`8" | Second |

