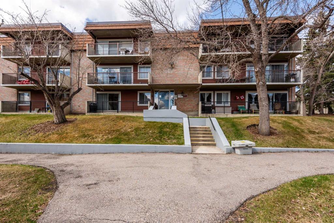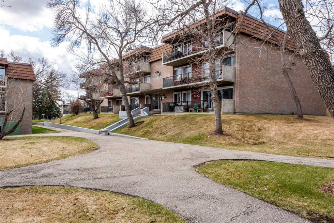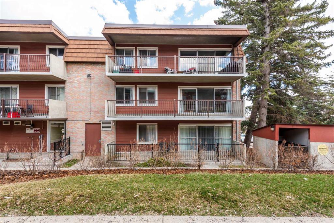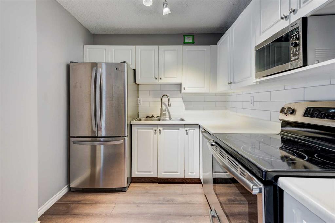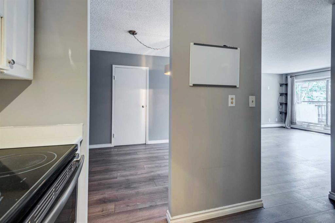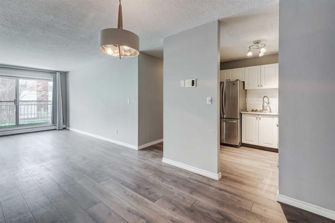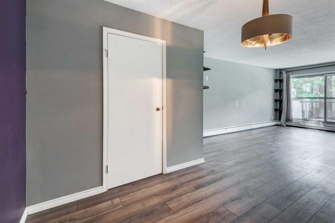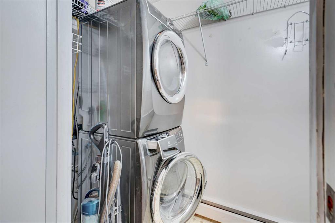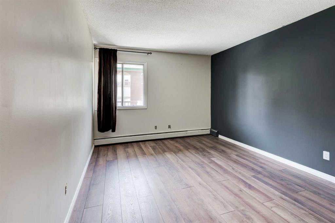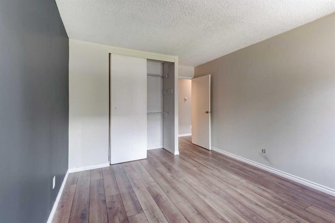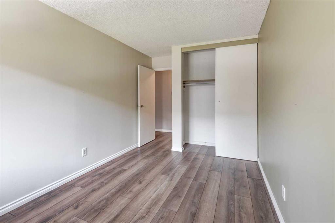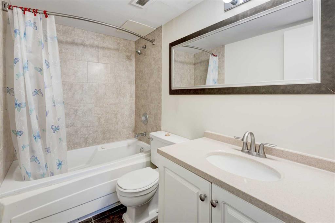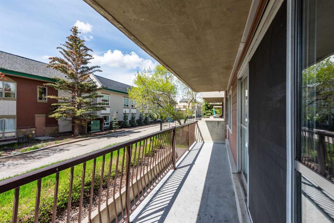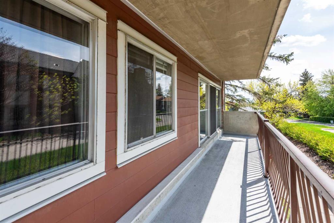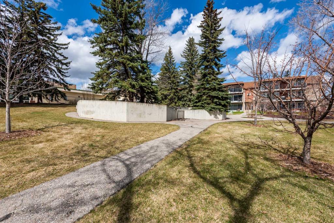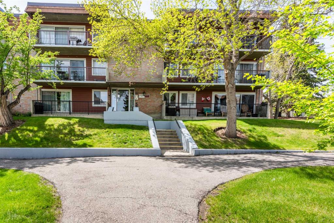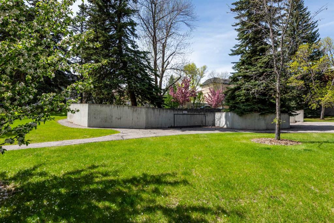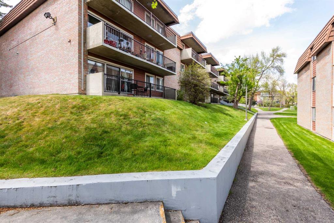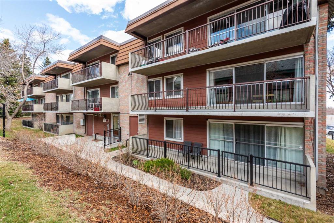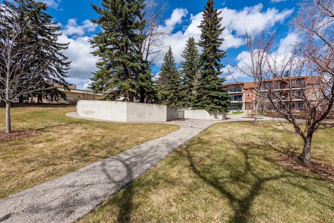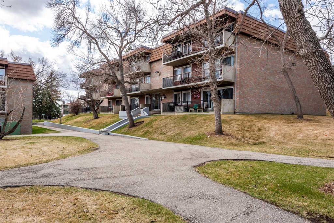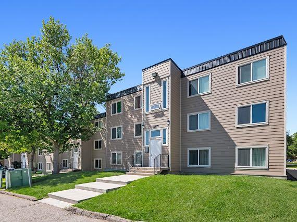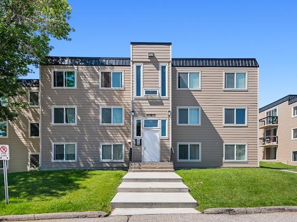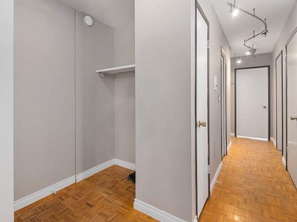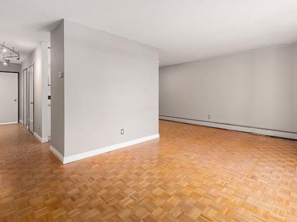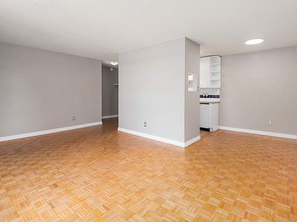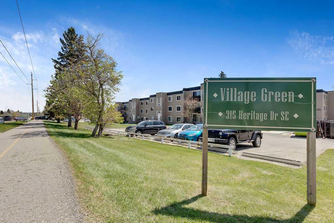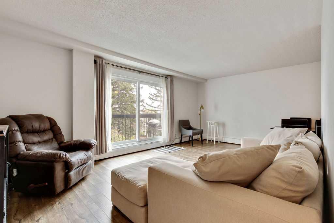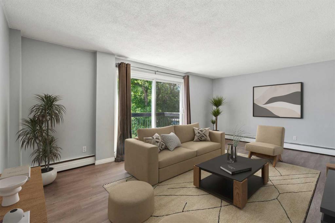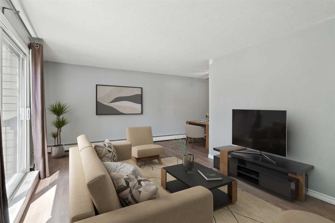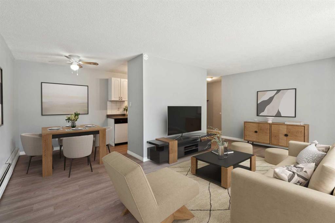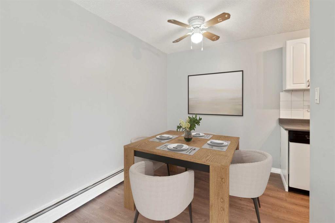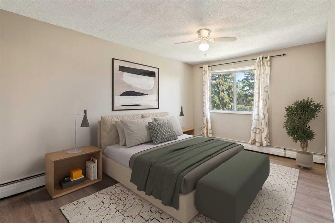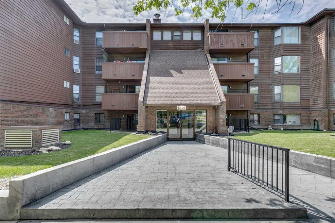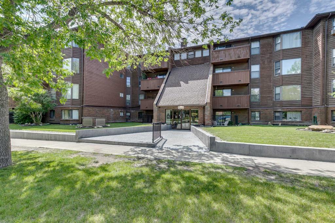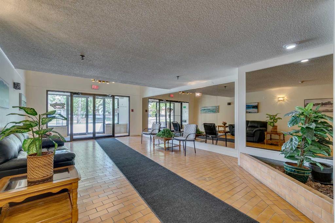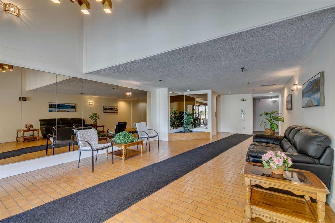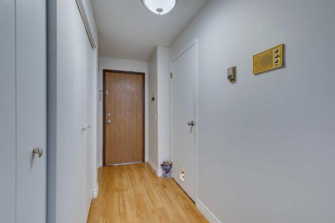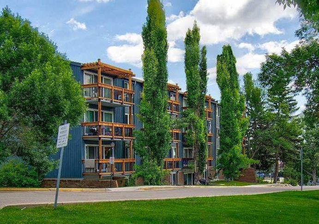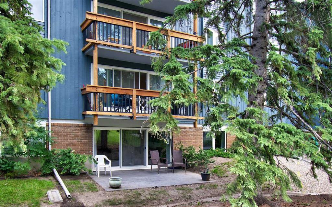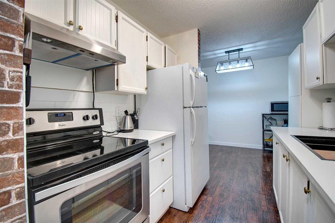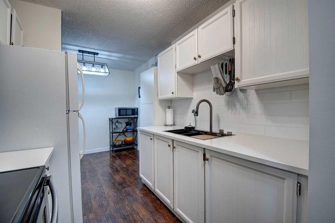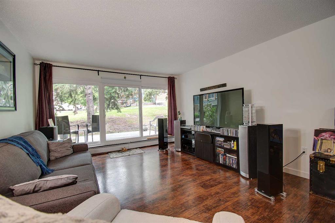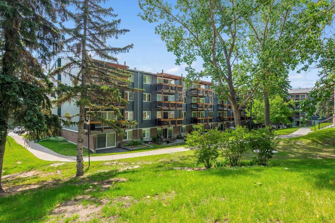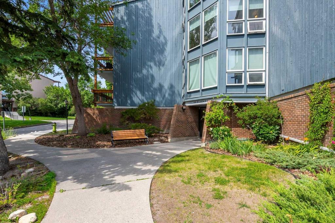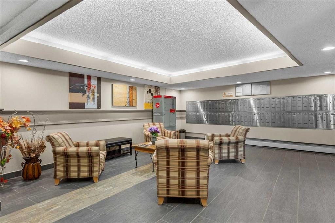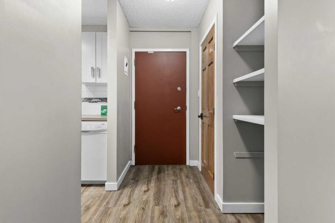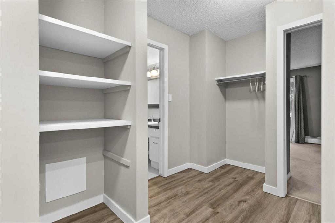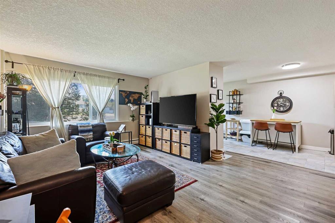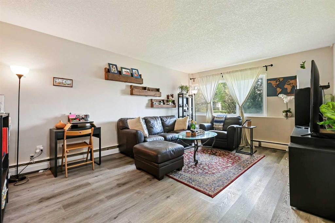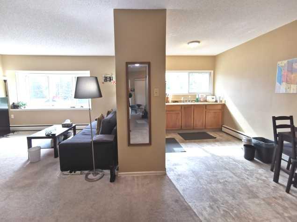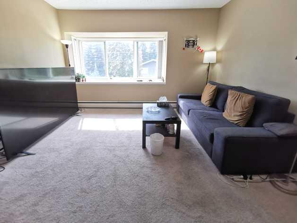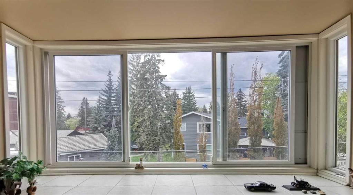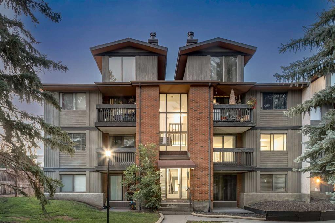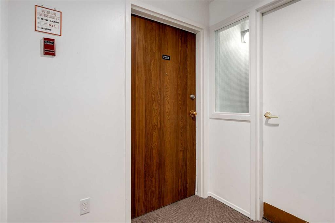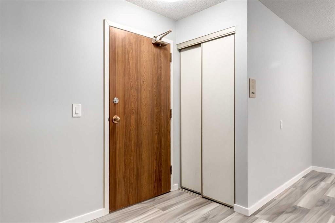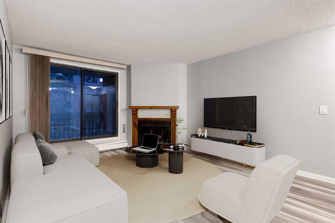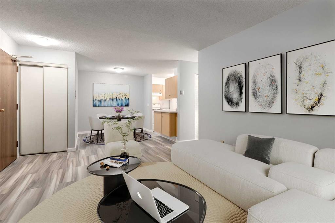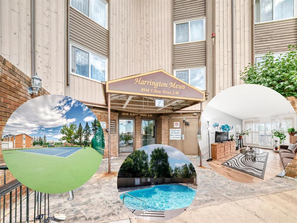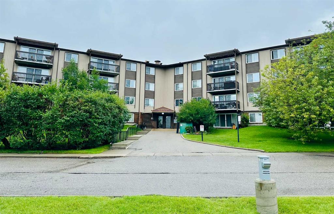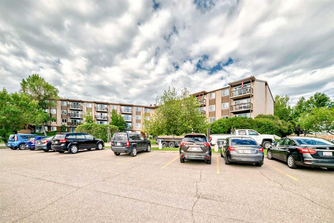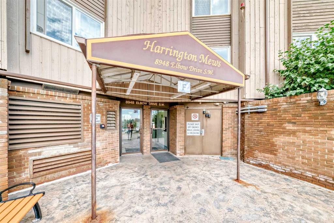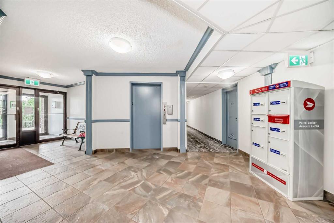47C, 231 Heritage Drive SE
Calgary T2H 1N1
MLS® Number: A2211694
$ 213,900
2
BEDROOMS
1 + 0
BATHROOMS
910
SQUARE FEET
1970
YEAR BUILT
Great opportunity to purchase a stunning 2-BDR CONCRETE BUILDING 25+ ADULT LIVING, Cat friendly, located in the heart of Acadia. This bright WEST FACING CORNER UNIT offers 910 Sq. Ft. of functional living space with finishes beyond your expectations. Highlighting the home is an open concept main living room allowing space for a large living room, a home office/ flex space plus a dining room big enough to seat eight to ten. There is a custom pantry that includes a full in-suite STEAM WASHER/DRYER. To the other side of the dining area is the updated bright white kitchen with 4-pc SS appliances. Down the hallway, you’ll find a recently updated bathroom with a jetted soaker tub & two spacious BEDROOMS; both capable of fitting king beds. In addition to everything, this home has 115 square feet WEST- FACING QUIET balcony perfect for relaxing. Other features worth noting are: Wide plank luxury laminate, accessible assigned parking 5 METERS from the unit, new paint, updated lighting, 1 Km to nearest LRT station. NO DOGS CONDO ASSOCIATION RULES.
| COMMUNITY | Acadia |
| PROPERTY TYPE | Apartment |
| BUILDING TYPE | Low Rise (2-4 stories) |
| STYLE | Single Level Unit |
| YEAR BUILT | 1970 |
| SQUARE FOOTAGE | 910 |
| BEDROOMS | 2 |
| BATHROOMS | 1.00 |
| BASEMENT | |
| AMENITIES | |
| APPLIANCES | Dishwasher, Electric Oven, Microwave Hood Fan, Refrigerator, See Remarks, Washer/Dryer Stacked, Window Coverings |
| COOLING | None |
| FIREPLACE | N/A |
| FLOORING | Vinyl Plank |
| HEATING | Radiant |
| LAUNDRY | In Unit, See Remarks |
| LOT FEATURES | |
| PARKING | Stall |
| RESTRICTIONS | Adult Living, See Remarks |
| ROOF | |
| TITLE | Fee Simple |
| BROKER | Ally Realty |
| ROOMS | DIMENSIONS (m) | LEVEL |
|---|---|---|
| Kitchen | 8`4" x 8`6" | Main |
| Bedroom - Primary | 15`4" x 10`9" | Main |
| Bedroom | 15`4" x 9`1" | Main |
| 4pc Bathroom | 4`10" x 8`0" | Main |
| Dining Room | 9`1" x 8`3" | Main |
| Foyer | 8`11" x 3`8" | Main |
| Living Room | 19`1" x 13`10" | Main |
| Laundry | 7`10" x 4`0" | Main |
| Balcony | 26`4" x 4`10" | Main |

