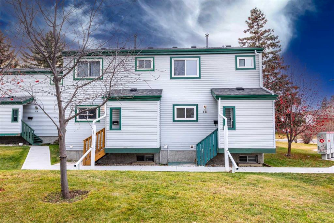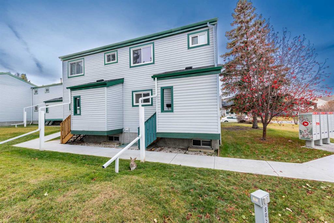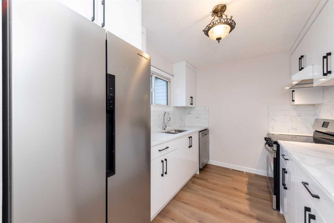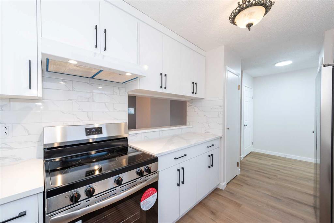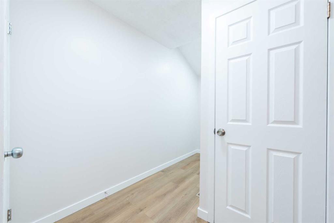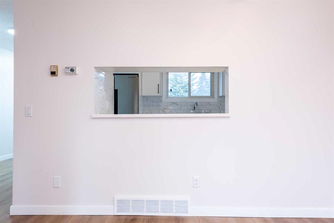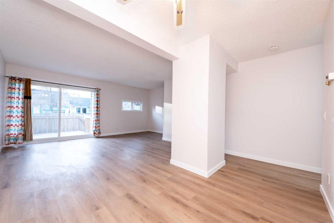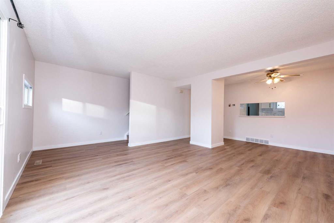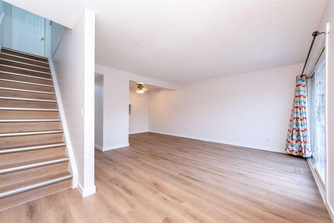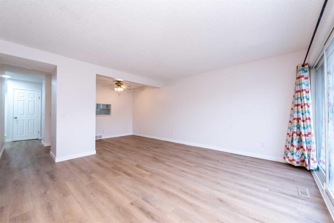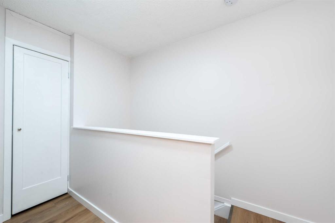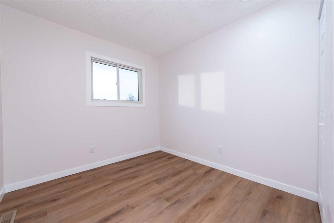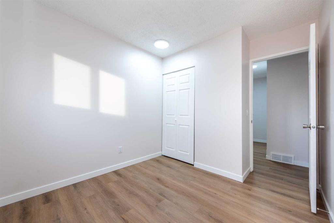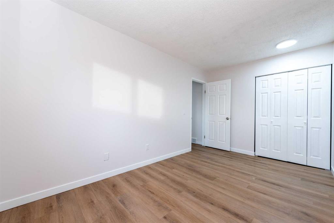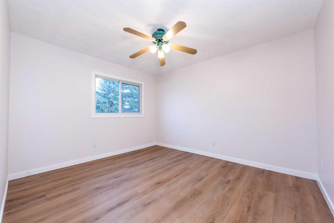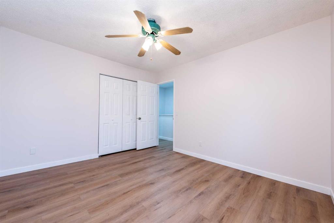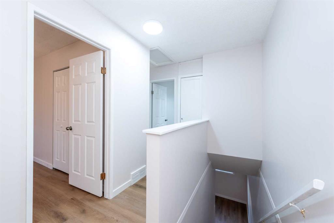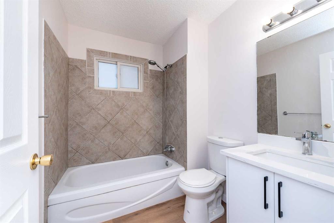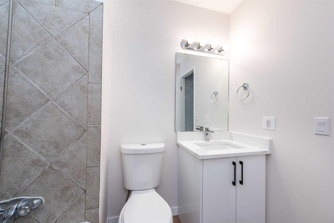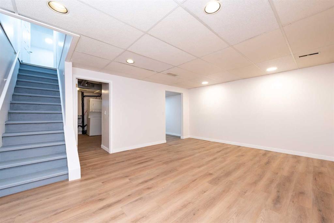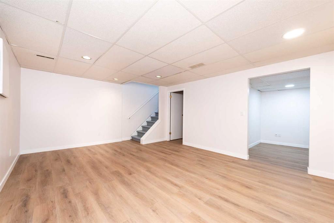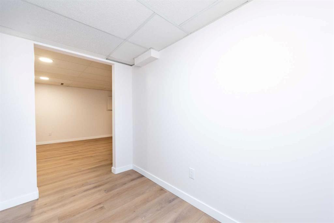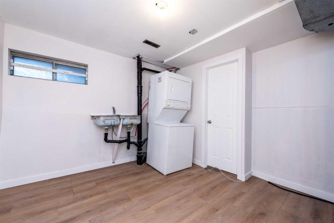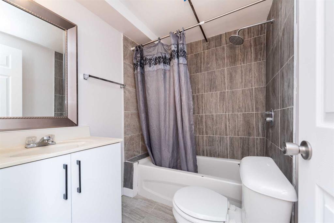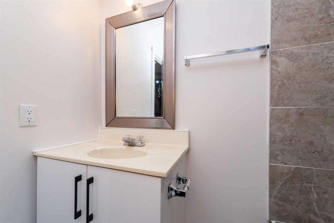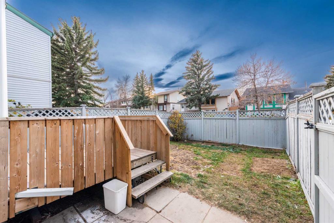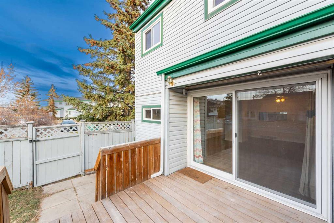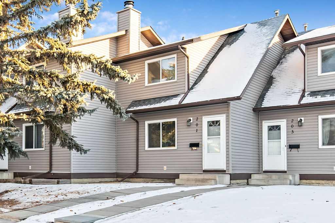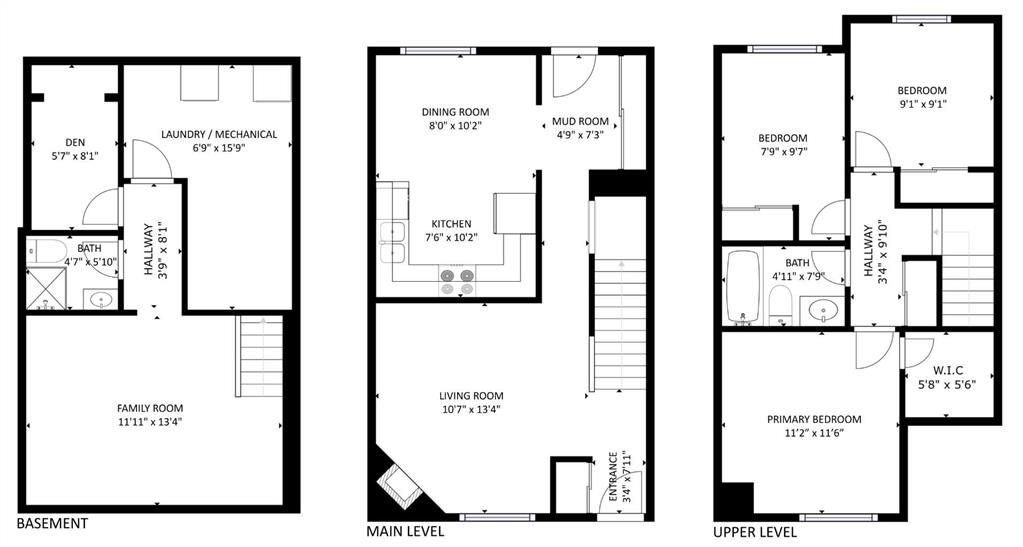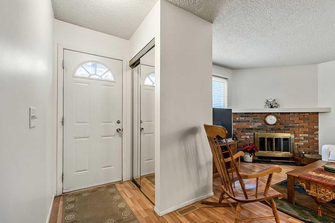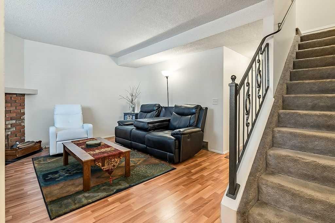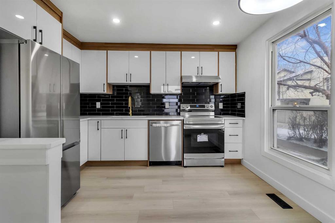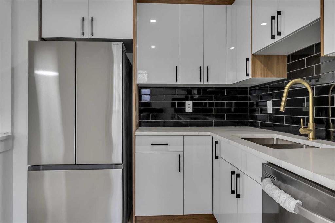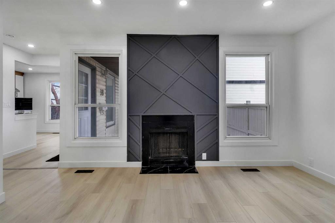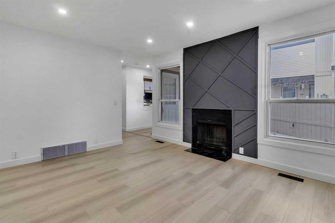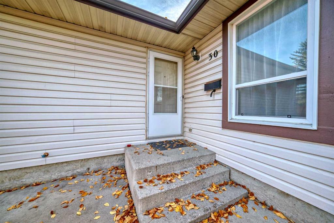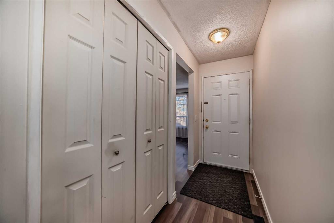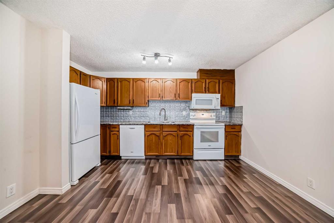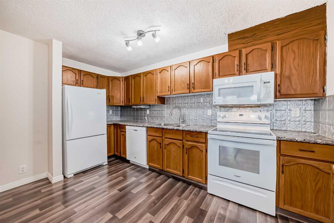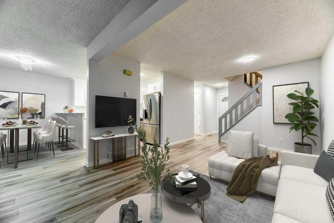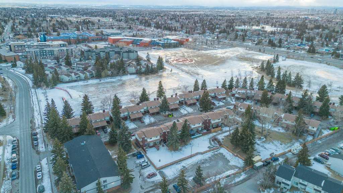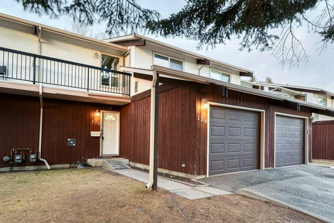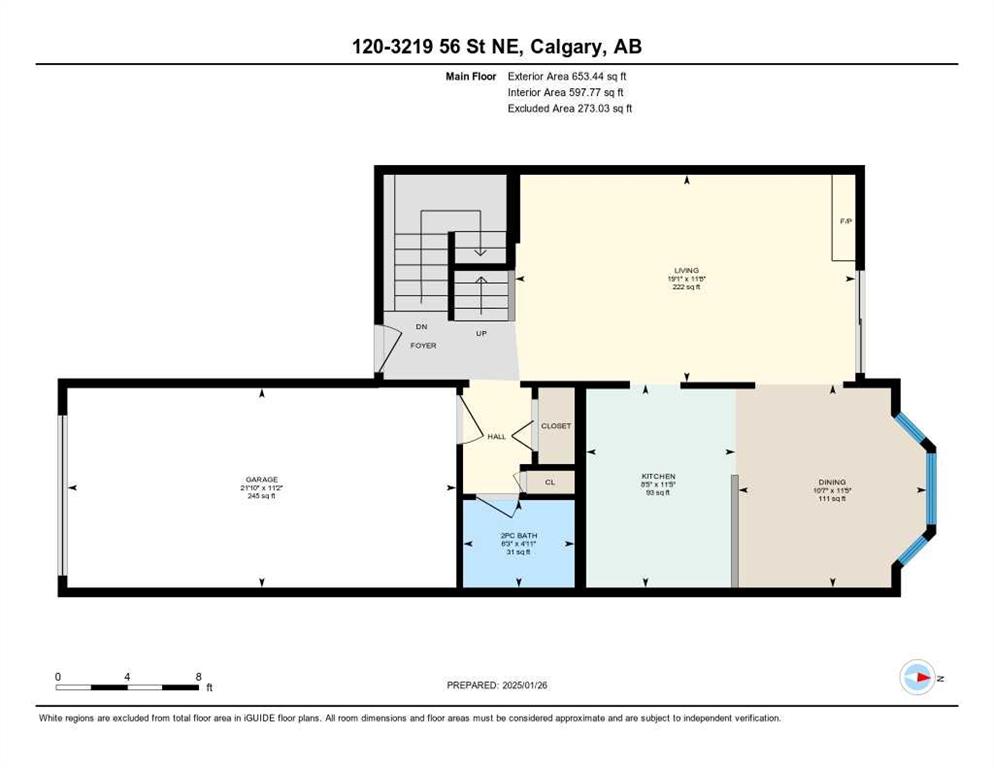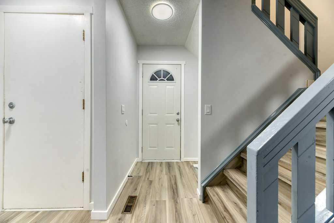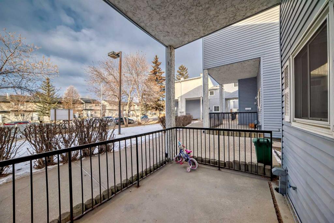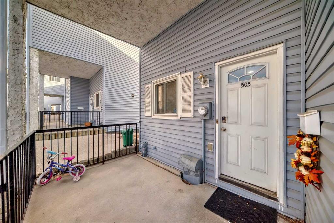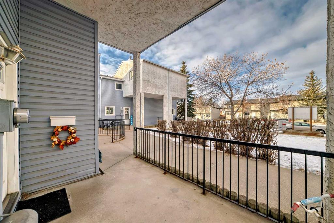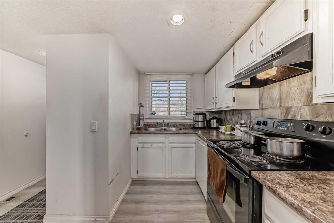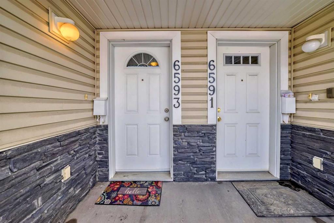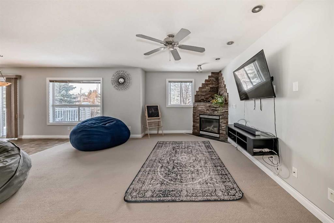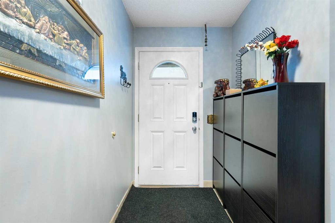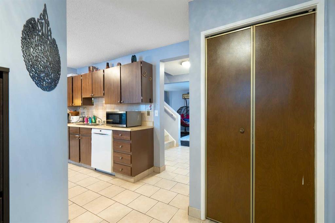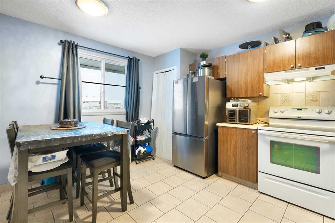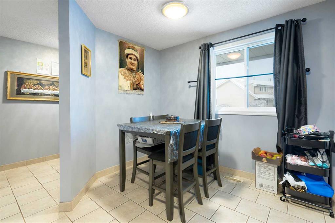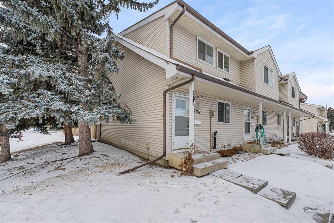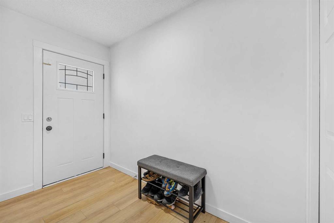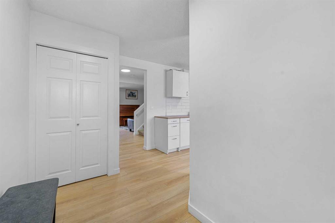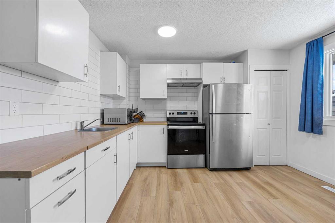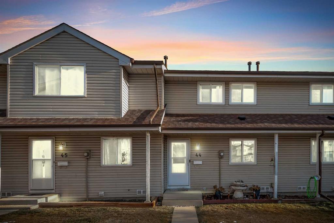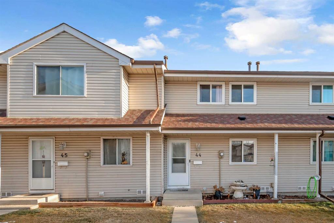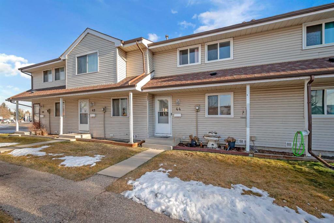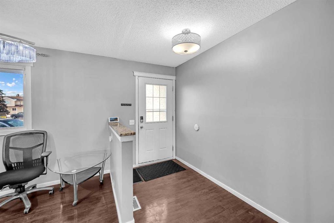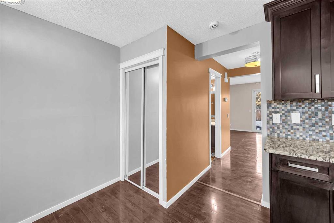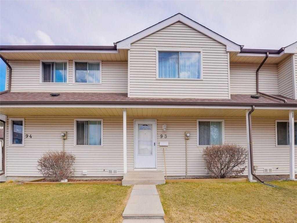48, 131 Templehill Drive NE
Calgary T1Y 4T1
MLS® Number: A2190182
$ 384,888
3
BEDROOMS
2 + 0
BATHROOMS
1,122
SQUARE FEET
1979
YEAR BUILT
This newly renovated two-story end unit is a fantastic opportunity for first-time home buyers and investors alike! Featuring three bedrooms, two full bathrooms, and a fully finished basement, this home offers space and comfort in a prime location. The main floor welcomes you with a large entryway that leads into a spacious living room, dining area, and a fully renovated kitchen. Patio doors open to a private, fenced backyard with a deck, perfect for outdoor relaxation and gatherings. The basement provides additional living space with a sizable family room, a second full bathroom, a storage area, and laundry facilities. Upstairs, you'll find three well-sized bedrooms and another full bathroom, making it ideal for families or roommates. This unit boasts one of the best locations within a well-maintained complex, close to schools, playgrounds, shopping centers, a community center, and all urban amenities. Don’t miss out on this excellent investment or starter home! Schedule your viewing today to see all it has to offer.
| COMMUNITY | Temple |
| PROPERTY TYPE | Row/Townhouse |
| BUILDING TYPE | Five Plus |
| STYLE | 2 Storey |
| YEAR BUILT | 1979 |
| SQUARE FOOTAGE | 1,122 |
| BEDROOMS | 3 |
| BATHROOMS | 2.00 |
| BASEMENT | Finished, Full |
| AMENITIES | |
| APPLIANCES | Dishwasher, Electric Stove, Refrigerator, Washer/Dryer |
| COOLING | None |
| FIREPLACE | N/A |
| FLOORING | Laminate |
| HEATING | Forced Air |
| LAUNDRY | In Basement |
| LOT FEATURES | Level |
| PARKING | Stall |
| RESTRICTIONS | Pet Restrictions or Board approval Required, Pets Allowed |
| ROOF | Asphalt Shingle |
| TITLE | Fee Simple |
| BROKER | RE/MAX iRealty Innovations |
| ROOMS | DIMENSIONS (m) | LEVEL |
|---|---|---|
| Family Room | 13`1" x 8`4" | Basement |
| Den | 13`1" x 8`5" | Basement |
| 4pc Bathroom | 6`11" x 5`6" | Basement |
| Living Room | 14`1" x 13`9" | Main |
| Kitchen | 10`0" x 8`0" | Main |
| Dining Room | 8`5" x 7`1" | Main |
| Bedroom - Primary | 14`4" x 8`5" | Upper |
| Bedroom | 9`1" x 8`8" | Upper |
| Bedroom | 14`4" x 12`3" | Upper |
| 4pc Bathroom | 7`5" x 6`2" | Upper |


