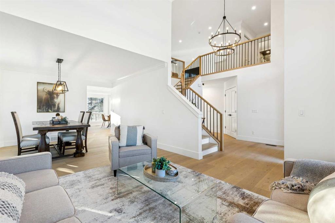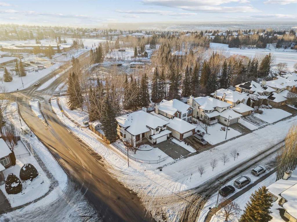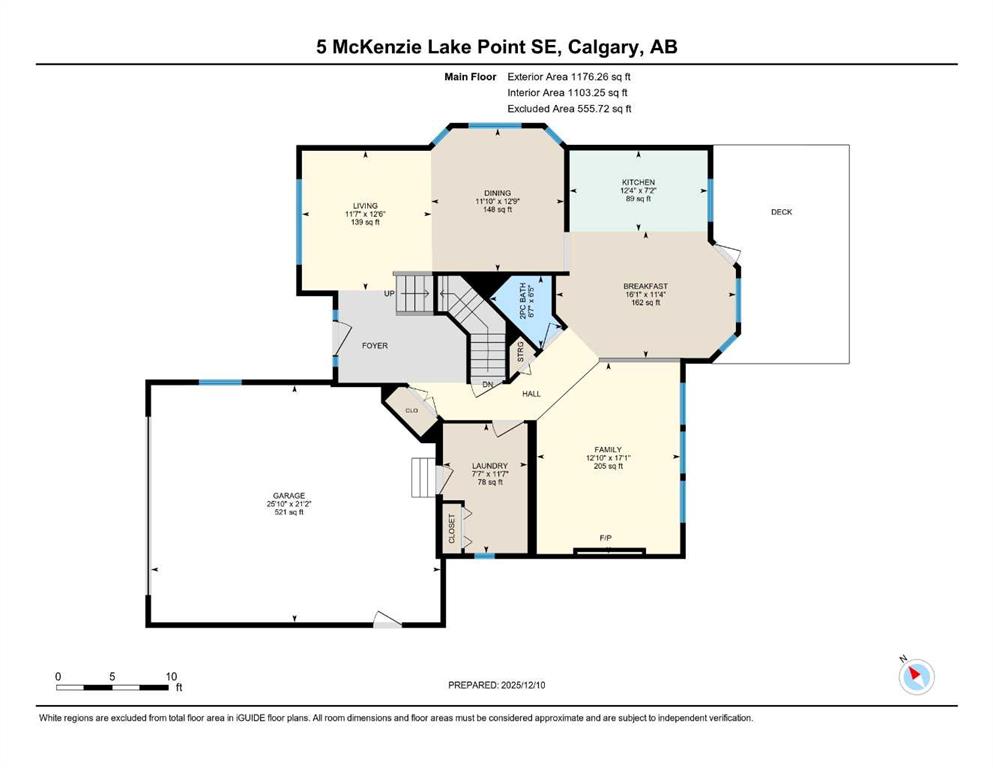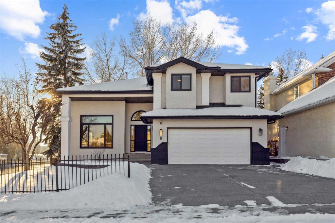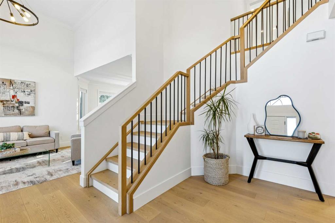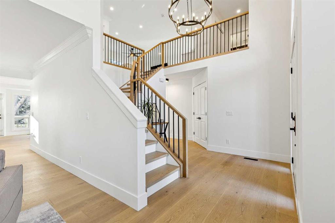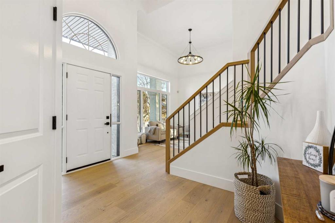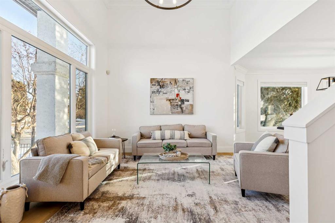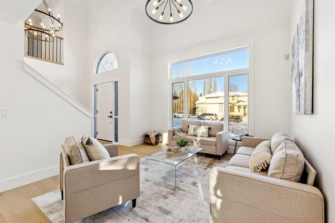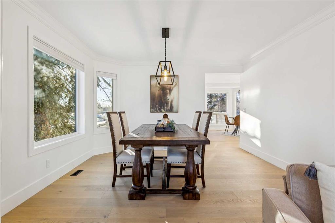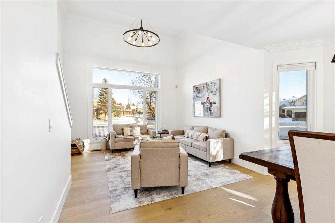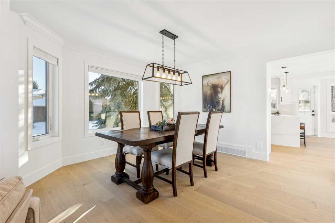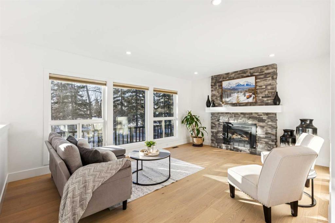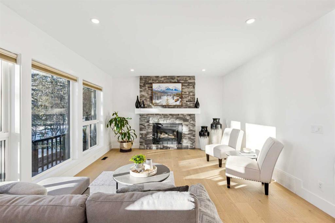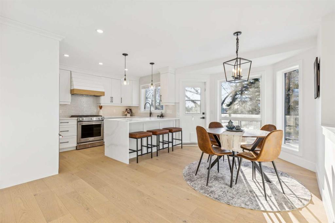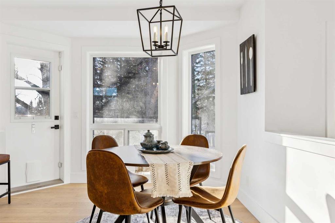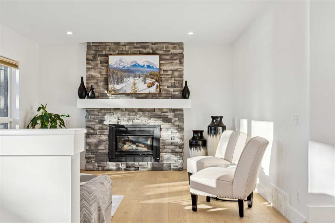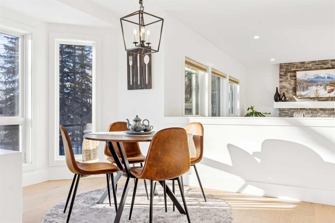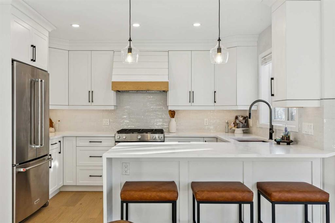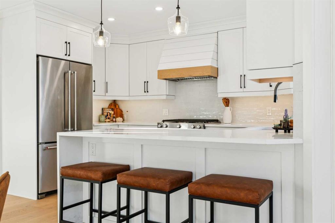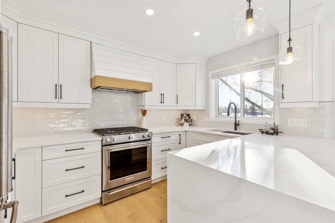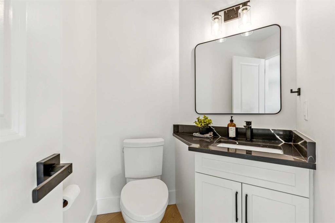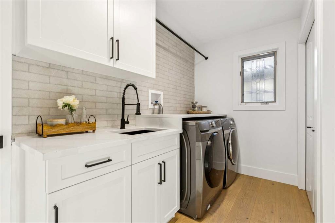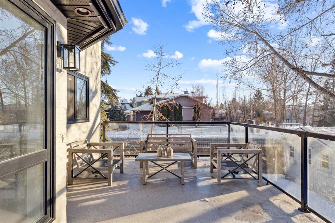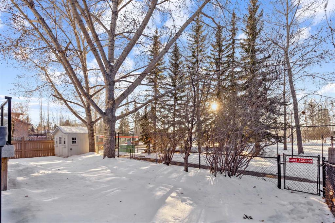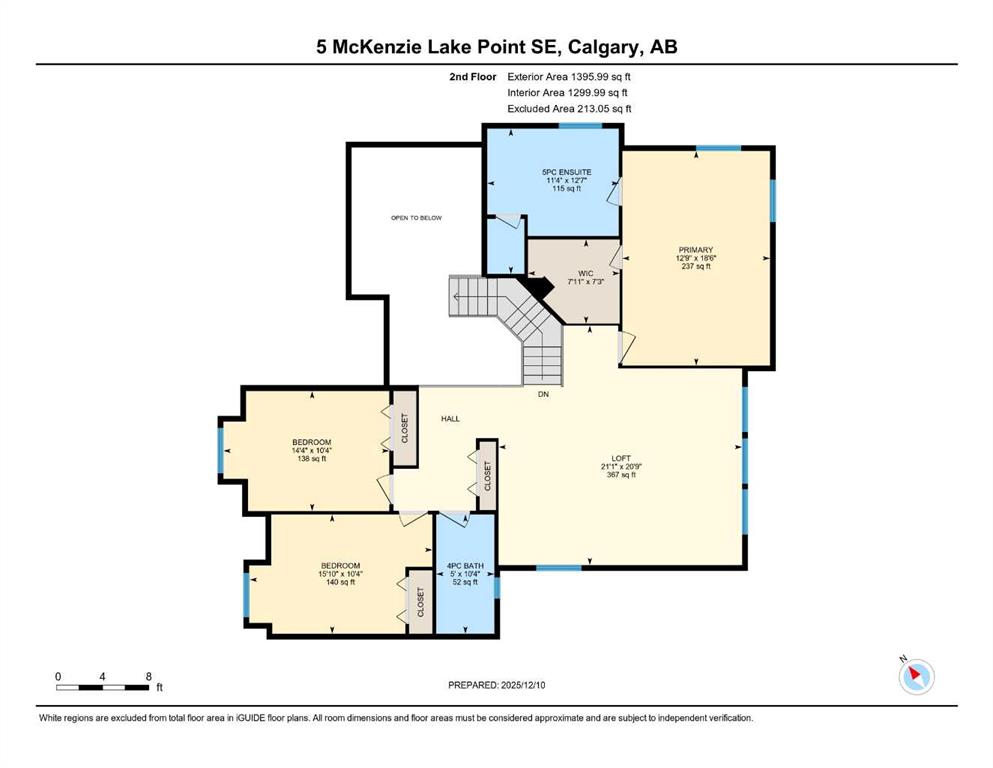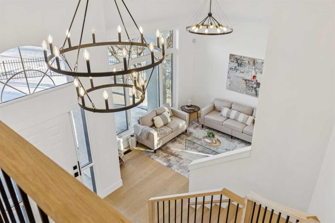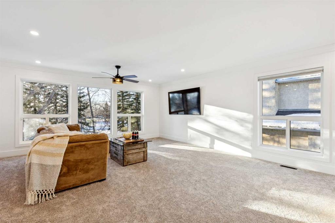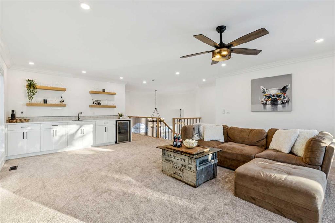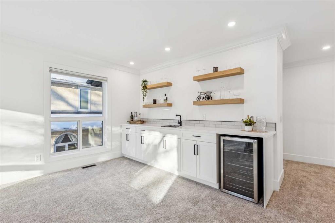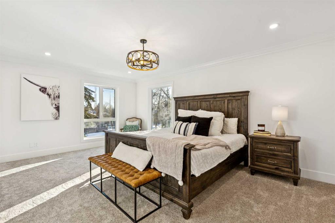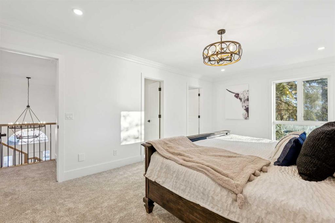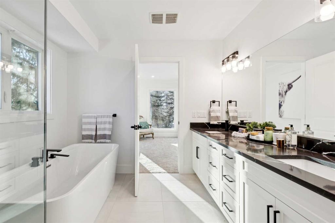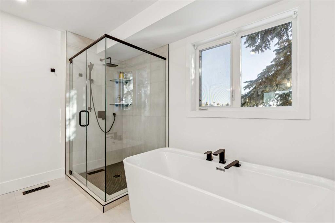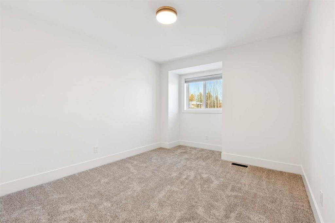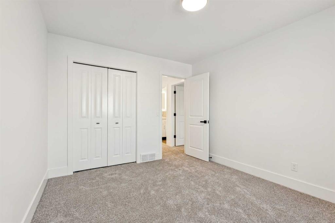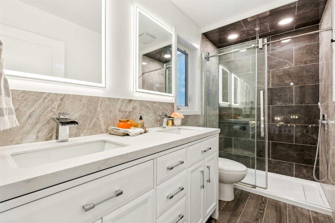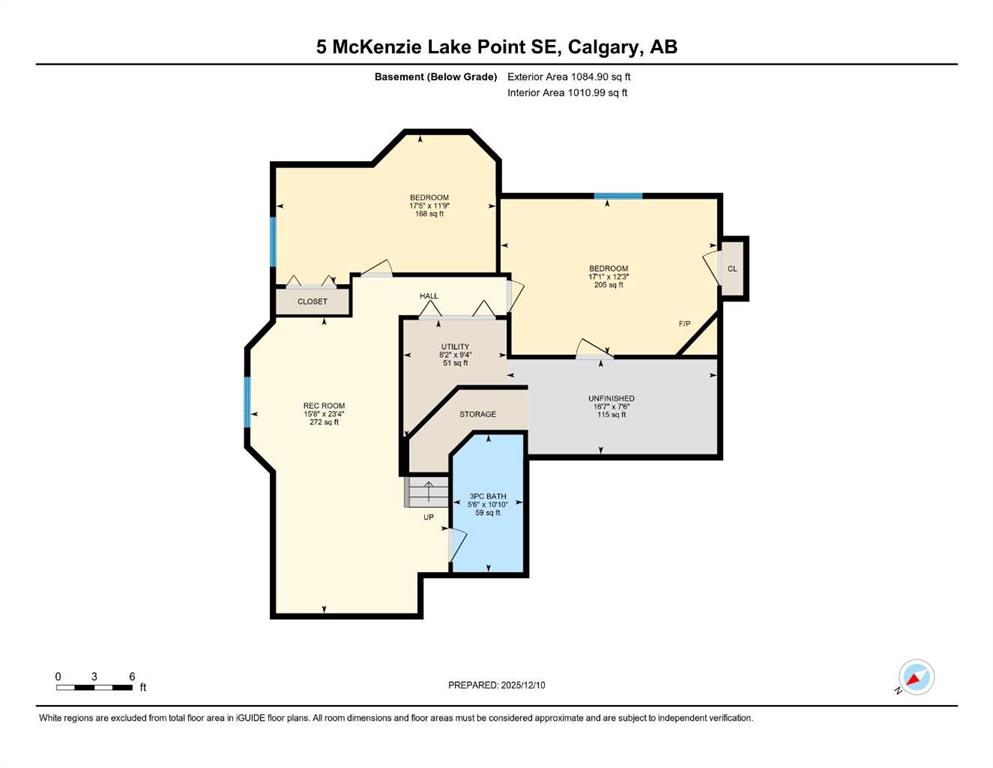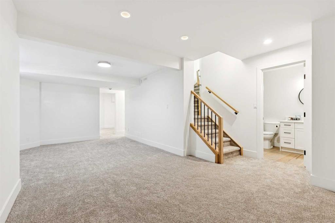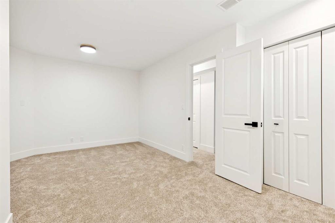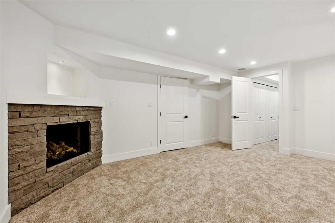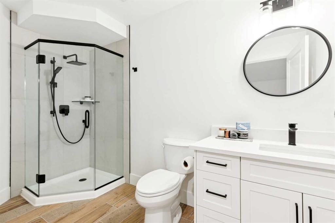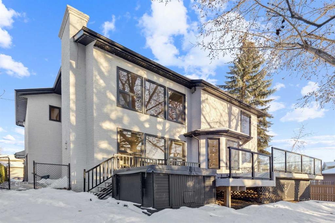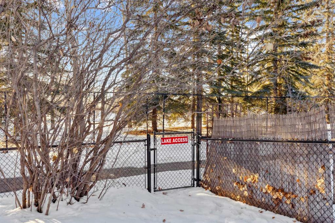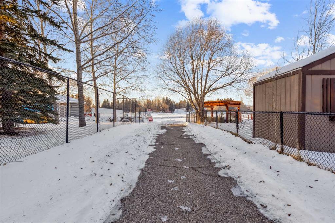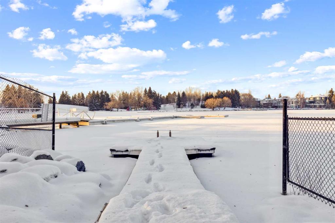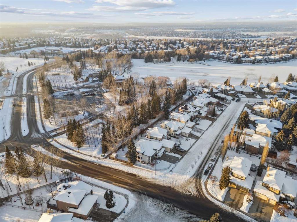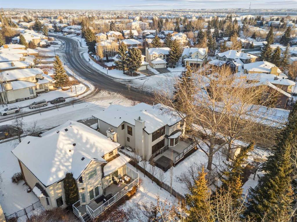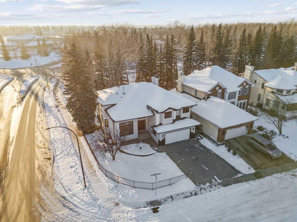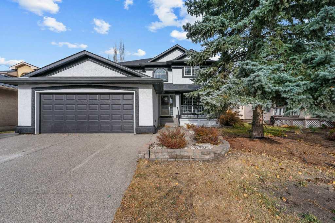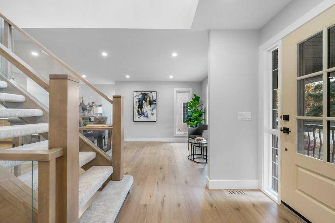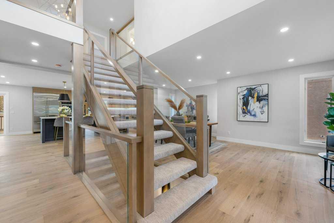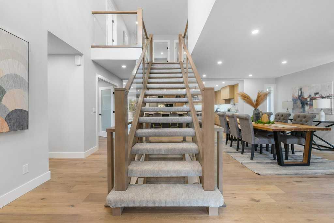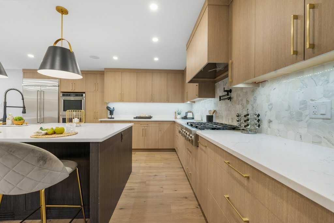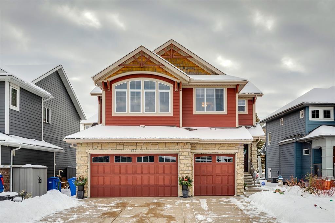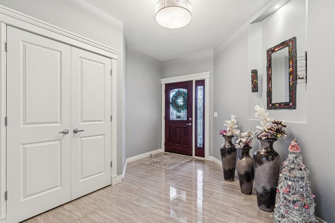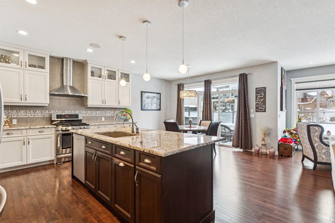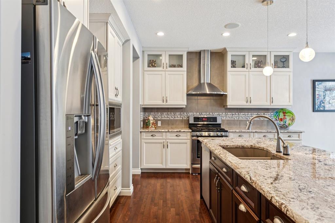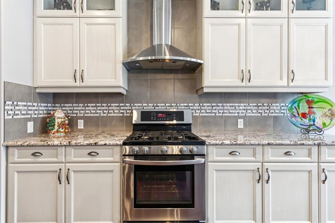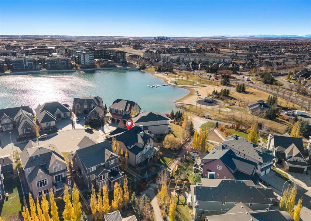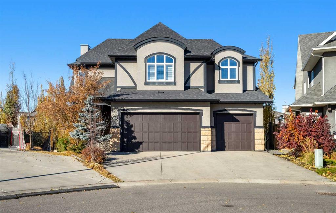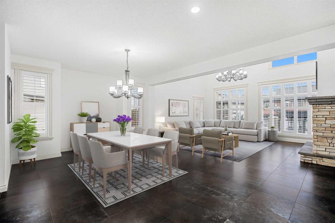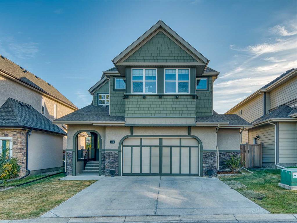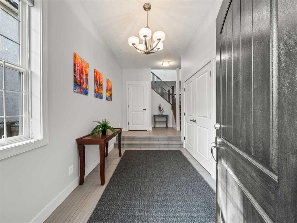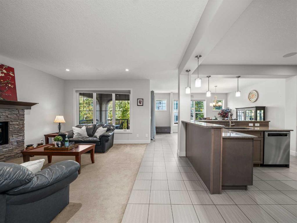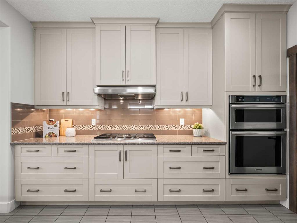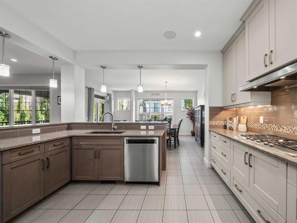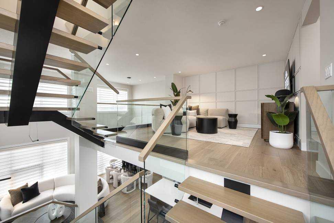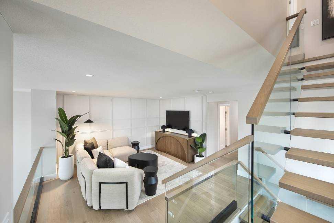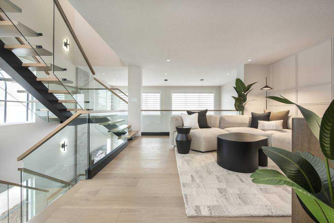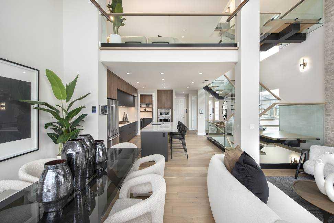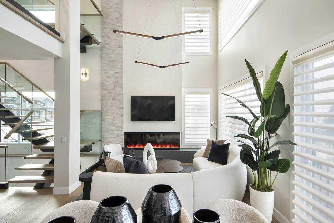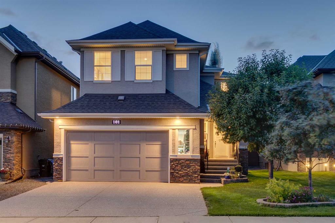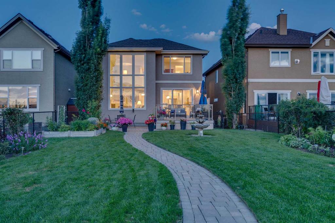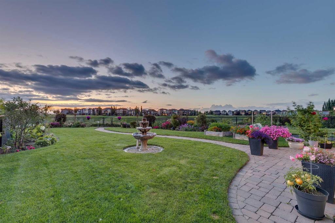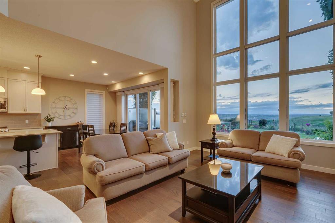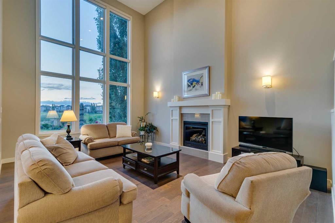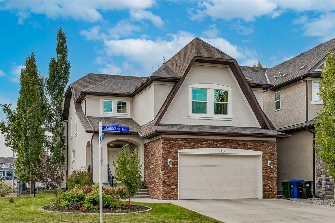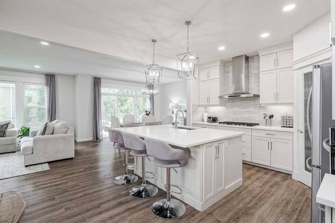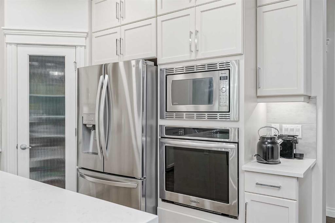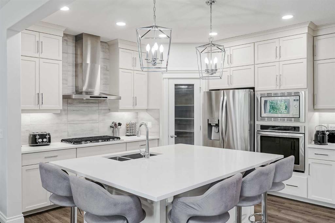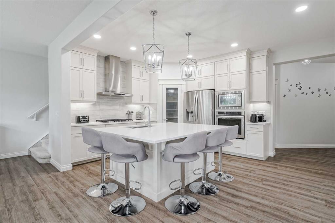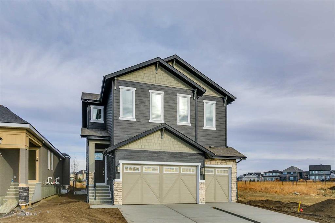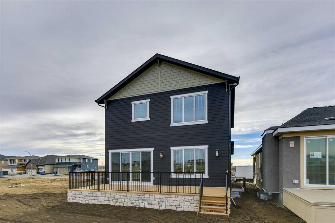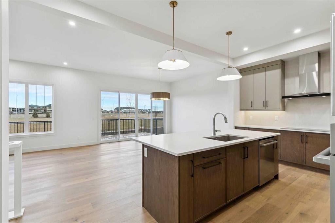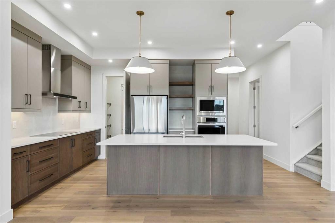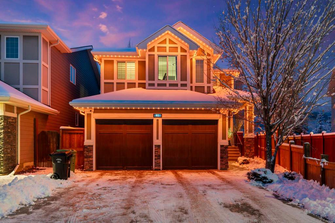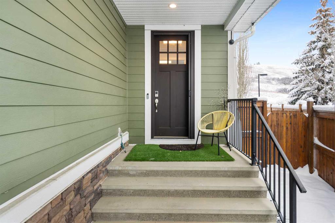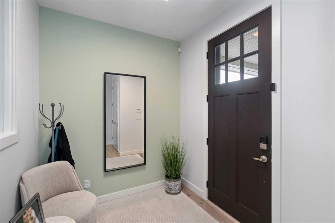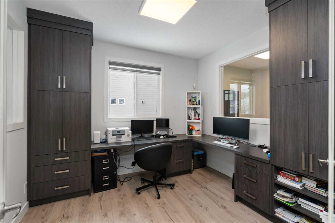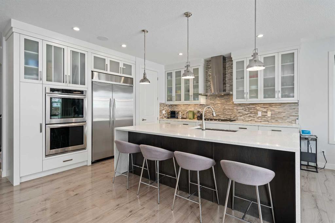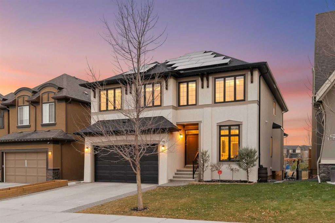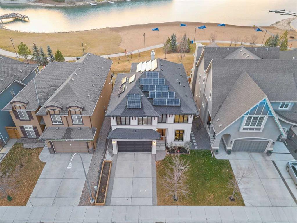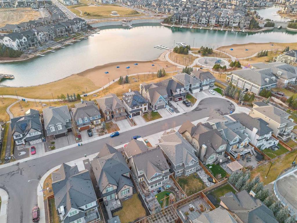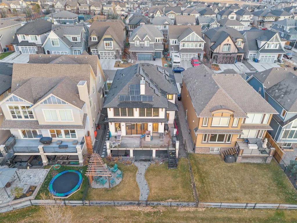5 Mckenzie Lake Point SE
Calgary T2Z 1L7
MLS® Number: A2274757
$ 1,385,000
5
BEDROOMS
3 + 1
BATHROOMS
2,572
SQUARE FEET
1990
YEAR BUILT
Discover 5 McKenzie Lake Point SE; A classic family home, updated for modern living with semi-private lake access. Here are 5 things we LOVE about this home (and we’re sure you will too): 1. A CLASSIC, REIMAGINED: More than a simple renovation this home has been completely transformed from tiered and forgettable to the modern showpiece that easily rivals newly built homes. Every inch of this renovation was intentional with everyday living in mind from the classic kitchen to the exterior refresh and creation of a massive upper floor bonus room. 2. SEMI-PRIVATE LAKE ACCESS: This property isn’t just about the house, owning here unlocks semi-private lake access with a dock shared with just six neighbours. Enjoy summer sunsets on the water and skating all winter long only steps from your backyard. 3. ROOM TO LIVE AND GROW: Featuring 3600+ SqFt of functional and refined living space, 5 bedrooms, 3.5 bathrooms and multiple living/dining spaces this is a full-size home! Steps inside and be instantly impressed with cathedral ceilings and an abundance of windows flooding the main floor in all-day in natural light. The front living room is the perfect place to unwind or entertain while the semi-formal dining room is awaiting your first dinner party. The back of the home features a classically designed kitchen with waterfall quartz breakfast bar stainless appliance package and ample work/storage space while opening onto a nicely proportioned dining nook while the sunken family room easily accommodates your comfiest furnishings and is accented by a cozy gas fireplace. The oversized deck becomes an extension of your living space in the warmer months while the hot tub is calling after a day on the lake. 4. THE UPPER FLOOR: So many renovations focus only on the main floor, not the case here! Smartly, the upper floor has been reconfigured to create a massive bonus room/media room/entertaining space complete with wet bar while taking advantage of the amazing tree-lined views out the back windows. Along with the bonus room, the King-sized Primary retreat is perfectly appointed with 5-piece ensuite and large walk-in closet while two other well-proportioned bedrooms share the 4-piece adjacent bathroom with dual sinks. 5. LAKE LIVING AT ITS FINEST: Not only do you have semi-private lake access but you’re adjacent the McKenzie Lake Residents Association a meticulously kept facility offering residents exclusive access to sandy beach, tennis courts, basketball courts, a beach volleyball area, and a toboggan hill, picnic areas and event spaces. The active resident’s association hosts numerous events throughout the year including the upcoming Winter Carnival (January 24th, 2026), polar plunge, Easter Egg hunt, fishing derby, outdoor movie night and many more opportunities to meet your neighbours.
| COMMUNITY | McKenzie Lake |
| PROPERTY TYPE | Detached |
| BUILDING TYPE | House |
| STYLE | 2 Storey |
| YEAR BUILT | 1990 |
| SQUARE FOOTAGE | 2,572 |
| BEDROOMS | 5 |
| BATHROOMS | 4.00 |
| BASEMENT | Full |
| AMENITIES | |
| APPLIANCES | Bar Fridge, Built-In Range, Dishwasher, Range Hood, Refrigerator, Washer/Dryer, Window Coverings |
| COOLING | None |
| FIREPLACE | Gas |
| FLOORING | Carpet, Hardwood |
| HEATING | Forced Air |
| LAUNDRY | Laundry Room, Main Level |
| LOT FEATURES | Back Yard, Close to Clubhouse, Corner Lot, Front Yard, Landscaped, Lawn, Level, Low Maintenance Landscape, No Neighbours Behind, Private |
| PARKING | Double Garage Attached |
| RESTRICTIONS | Encroachment, Utility Right Of Way |
| ROOF | Asphalt Shingle |
| TITLE | Fee Simple |
| BROKER | Century 21 Bamber Realty LTD. |
| ROOMS | DIMENSIONS (m) | LEVEL |
|---|---|---|
| Game Room | 15`5" x 23`4" | Basement |
| Bedroom | 17`5" x 11`9" | Basement |
| Bedroom | 17`1" x 12`3" | Basement |
| Kitchen | 7`2" x 12`4" | Main |
| Living Room | 12`6" x 11`7" | Main |
| Dining Room | 12`9" x 11`10" | Main |
| Family Room | 17`1" x 12`10" | Main |
| Breakfast Nook | 11`4" x 16`1" | Main |
| Laundry | 11`7" x 7`7" | Main |
| 2pc Bathroom | 6`5" x 6`7" | Main |
| Bonus Room | 20`9" x 21`1" | Upper |
| Bedroom - Primary | 18`6" x 12`9" | Upper |
| 5pc Ensuite bath | 12`7" x 11`4" | Upper |
| Walk-In Closet | 7`3" x 7`11" | Upper |
| Bedroom | 12`7" x 11`4" | Upper |
| 4pc Bathroom | 10`4" x 5`0" | Upper |
| Bedroom | 10`4" x 14`4" | Upper |
| 3pc Bathroom | 5`6" x 10`10" | Upper |

