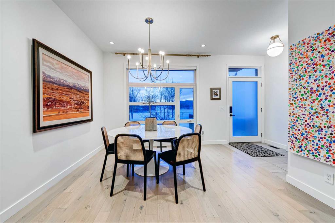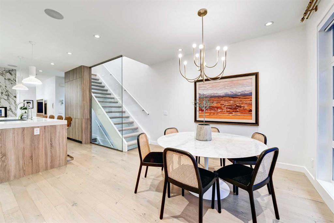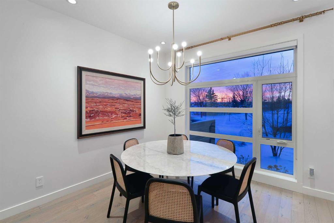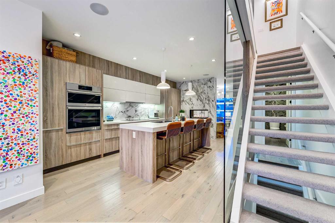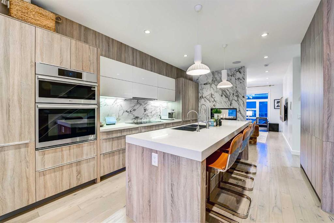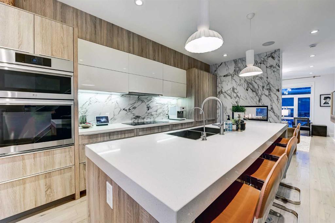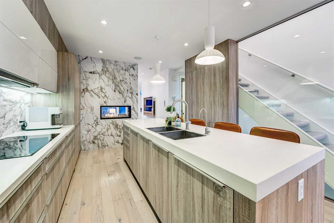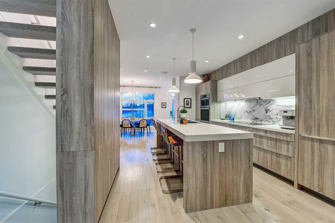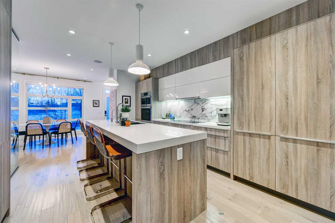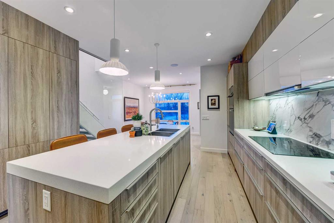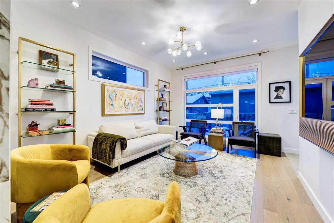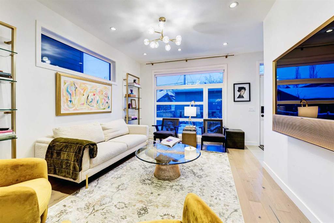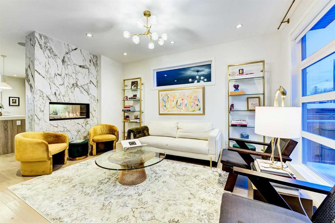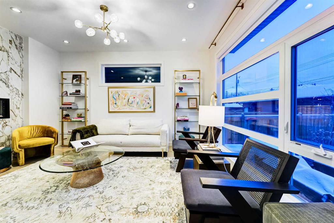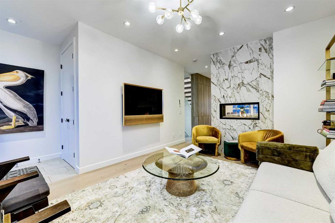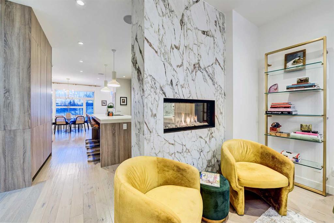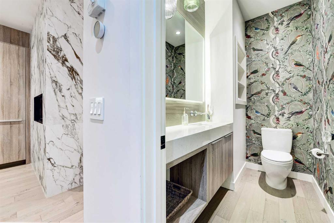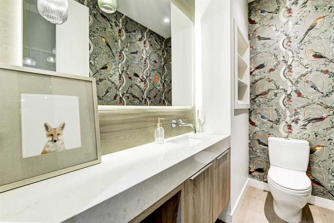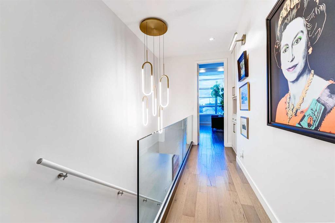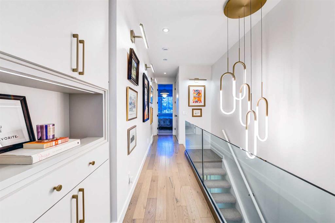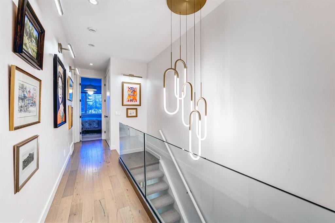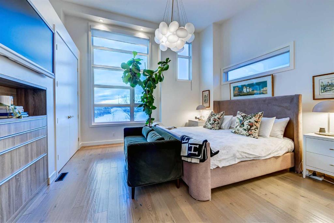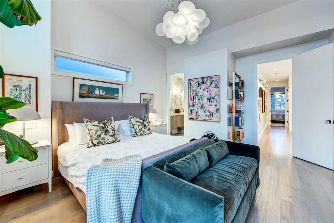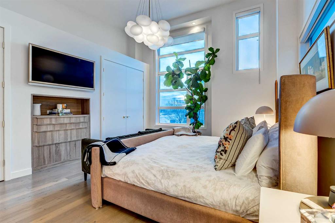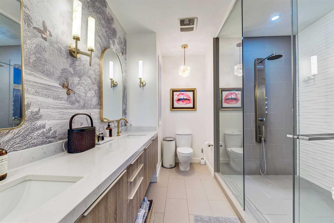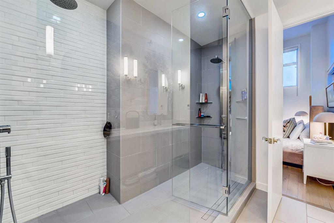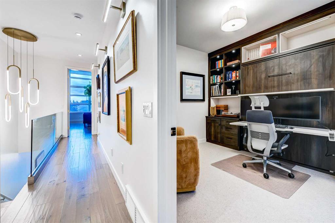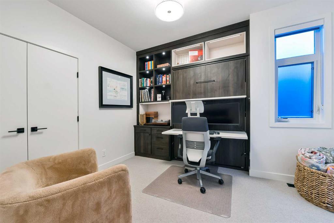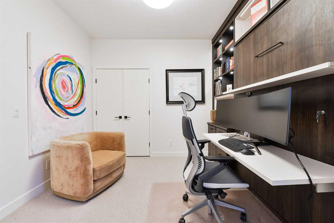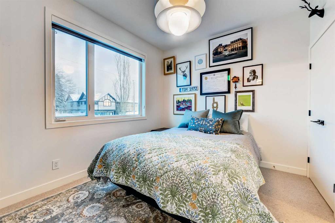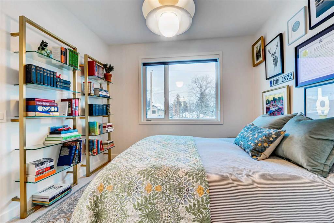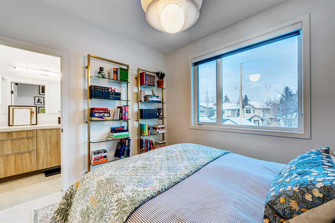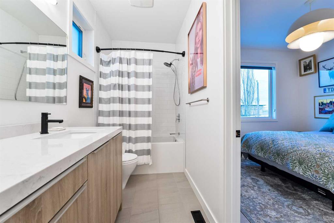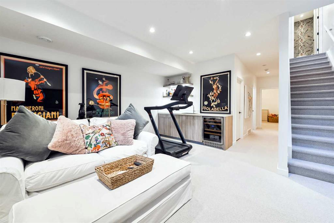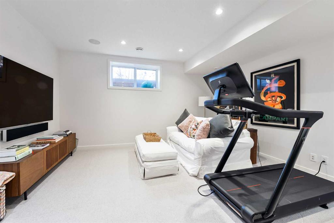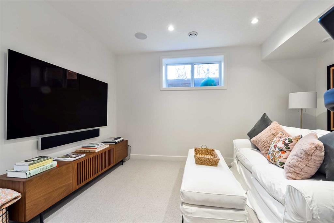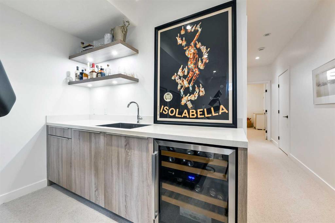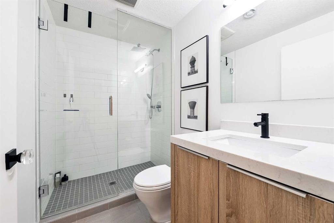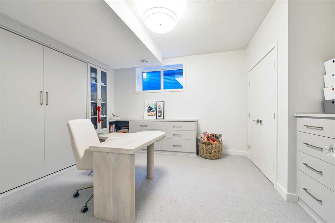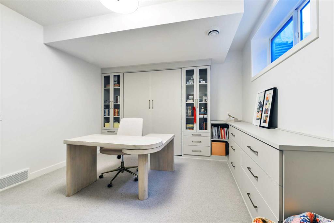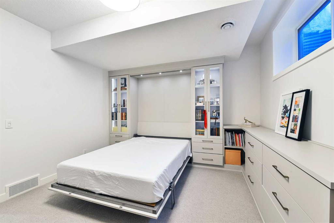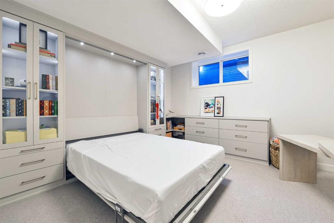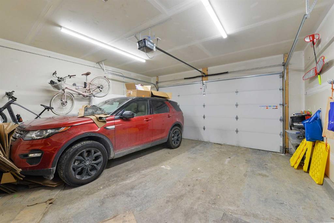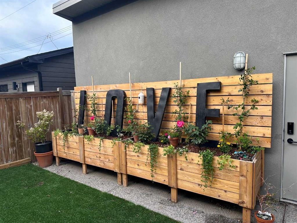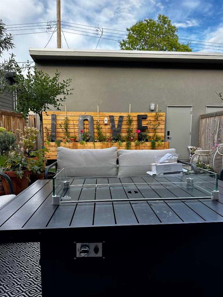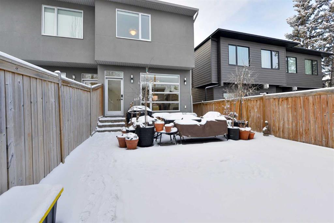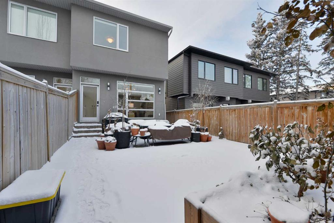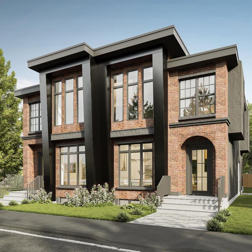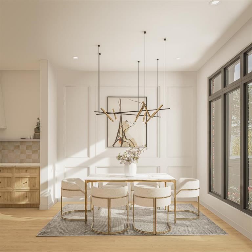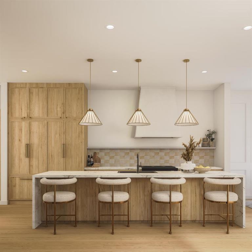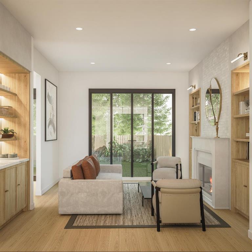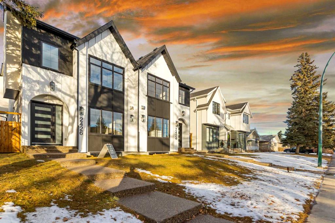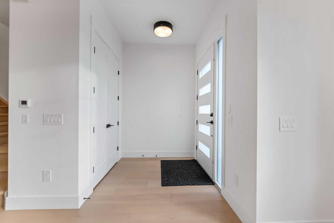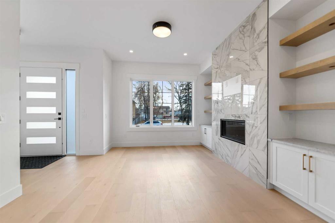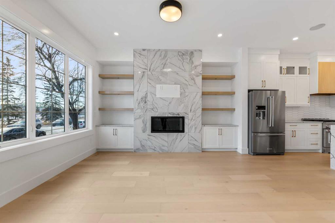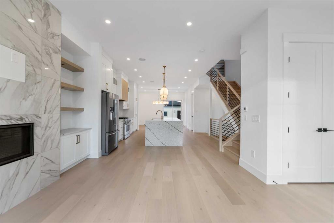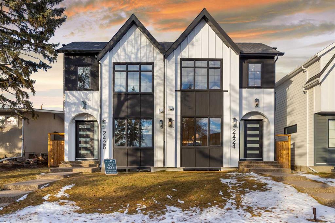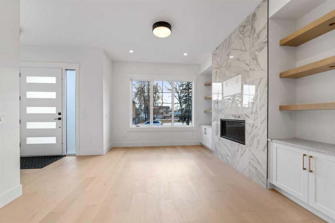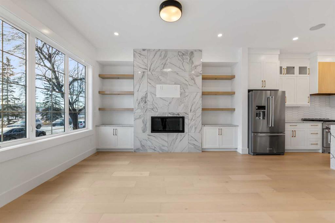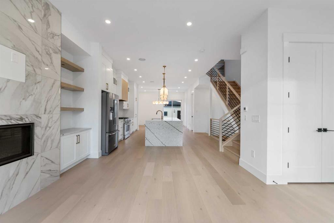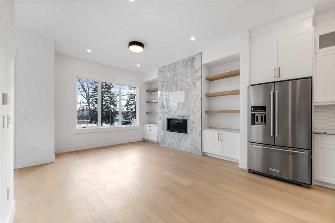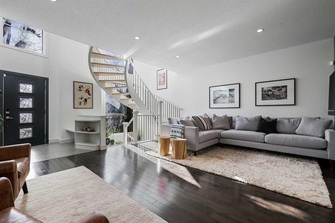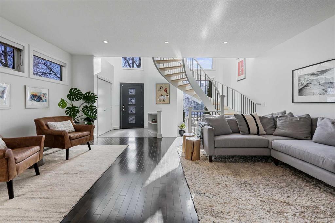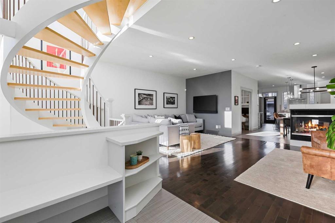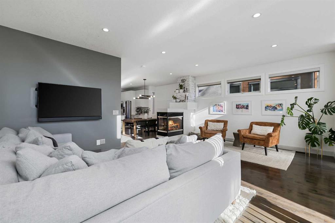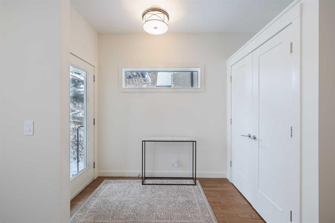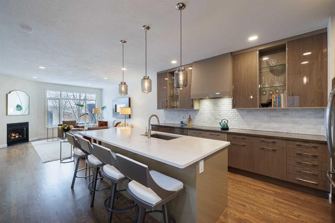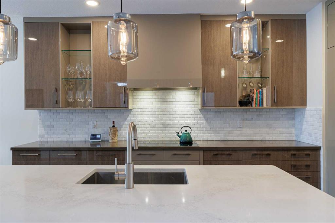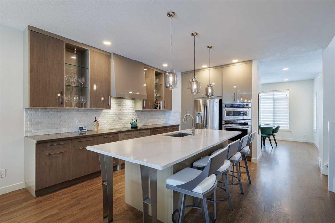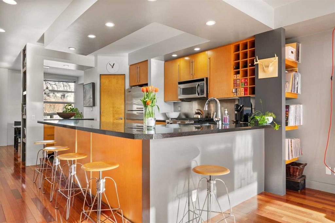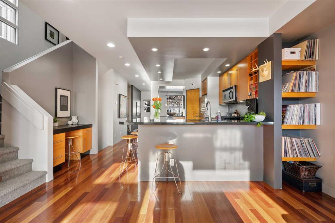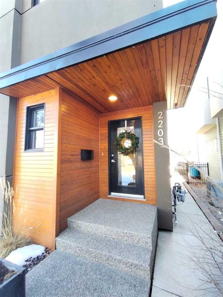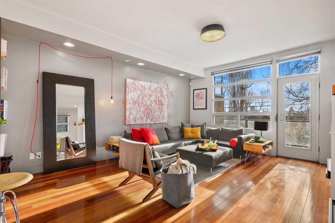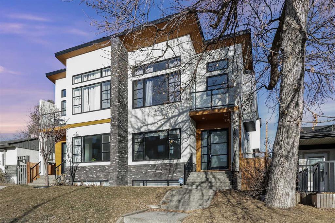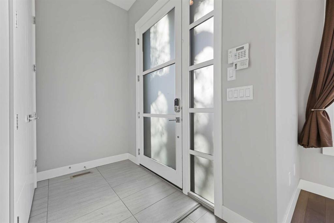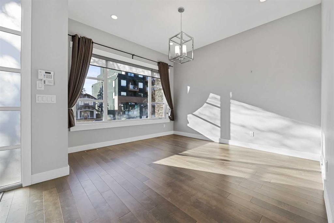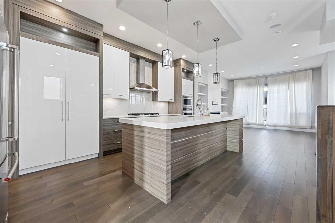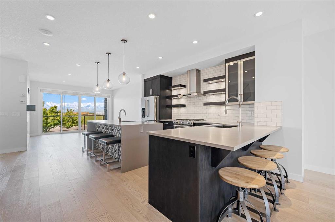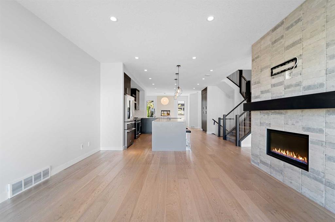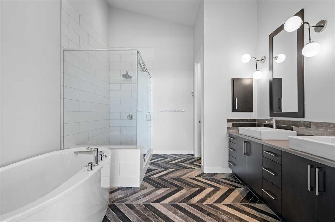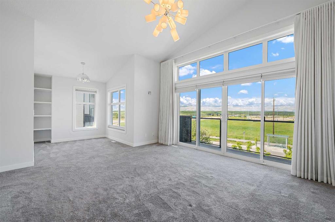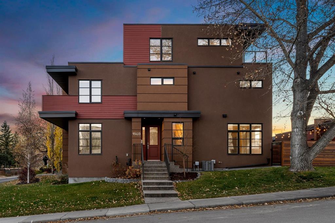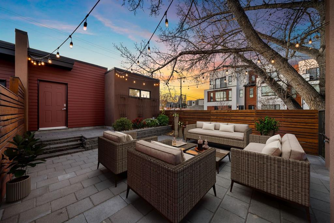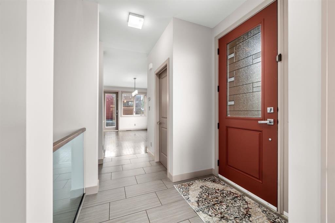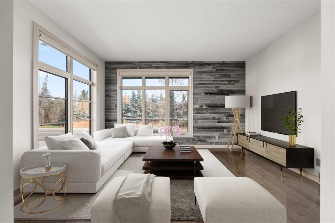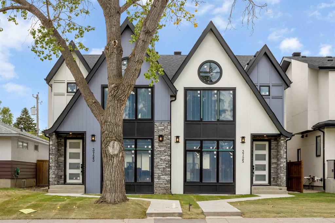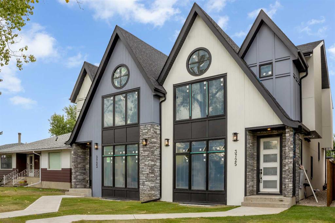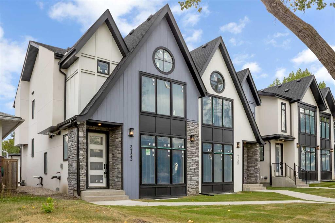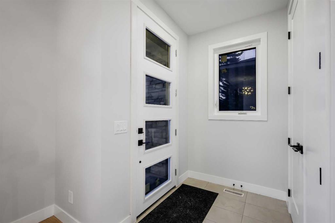5026 22 Street SW
Calgary T2T 5G9
MLS® Number: A2191102
$ 989,900
4
BEDROOMS
3 + 1
BATHROOMS
1,682
SQUARE FEET
2014
YEAR BUILT
Welcome to this contemporary European-inspired masterpiece, boasting over 2,200 sq. ft. of meticulously designed living space. Perfectly situated directly across from a massive green space, this home blends modern elegance with thoughtful upgrades for the ultimate in comfort and style. Step inside to an open-concept main floor featuring all-new designer lighting, mounted bookshelves, and art lighting throughout. The custom kitchen is a true showstopper, showcasing duotone oak and white lacquered cabinetry, a seamless mix of integrated and stainless steel appliances, and stunning quartz countertops. The gas fireplace partition ties the kitchen and living area together effortlessly, complemented by a sleek new backsplash that extends to the fireplace for a cohesive design. A glass-enclosed staircase leads you to the upper level, where the luxurious primary suite awaits. Vaulted ceilings, large windows with blackout blinds, and dual custom California Closets set the tone for relaxation. The spa-like 5-piece ensuite features a beautiful walk-in shower and dual vanities. Two additional bedrooms share a well-appointed bathroom with new countertops, and the convenience of upper-level laundry completes this floor. Downstairs, high ceilings and a spacious rec/theatre room with a wet bar provide the perfect space for entertaining. A guest bedroom and bathroom ensure comfort for visitors, while two custom California Murphy beds (with built-in lighting) add versatility and function to the home. Additional standout features include: new wool carpet throughout, custom California Closets and built-ins in every room (excluding the basement closet), new countertops in all bathrooms, air conditioning and built-in speakers, low-maintenance landscaping, double garage with 240V power for EV charging or workshop use. All of this, just minutes from top-rated schools, playgrounds, Mount Royal University, off-leash dog parks, and the unbeatable dining and shopping along 33rd and 34th Avenue. With quick access to major routes, this home offers both luxury and convenience in one of the city’s most sought-after neighborhoods.
| COMMUNITY | Altadore |
| PROPERTY TYPE | Semi Detached (Half Duplex) |
| BUILDING TYPE | Duplex |
| STYLE | 2 Storey, Side by Side |
| YEAR BUILT | 2014 |
| SQUARE FOOTAGE | 1,682 |
| BEDROOMS | 4 |
| BATHROOMS | 4.00 |
| BASEMENT | Finished, Full |
| AMENITIES | |
| APPLIANCES | Bar Fridge, Dishwasher, Dryer, Electric Cooktop, Garage Control(s), Microwave, Oven-Built-In, Range Hood, Refrigerator, Washer, Window Coverings |
| COOLING | Central Air |
| FIREPLACE | Double Sided, Gas, Living Room |
| FLOORING | Carpet, Hardwood, Tile |
| HEATING | Forced Air, Natural Gas |
| LAUNDRY | Laundry Room, Upper Level |
| LOT FEATURES | Back Lane, Back Yard, Garden, Rectangular Lot |
| PARKING | Double Garage Detached |
| RESTRICTIONS | None Known |
| ROOF | Rubber |
| TITLE | Fee Simple |
| BROKER | RE/MAX Realty Professionals |
| ROOMS | DIMENSIONS (m) | LEVEL |
|---|---|---|
| 3pc Bathroom | 7`10" x 4`10" | Basement |
| Bedroom | 15`1" x 12`2" | Basement |
| Game Room | 15`3" x 11`6" | Basement |
| Furnace/Utility Room | 7`10" x 8`6" | Basement |
| 2pc Bathroom | 4`0" x 7`10" | Main |
| Dining Room | 15`11" x 9`8" | Main |
| Kitchen | 8`9" x 19`0" | Main |
| Living Room | 11`5" x 14`8" | Main |
| 4pc Bathroom | 4`10" x 9`10" | Upper |
| 5pc Ensuite bath | 10`4" x 12`4" | Upper |
| Bedroom | 10`10" x 12`0" | Upper |
| Bedroom | 10`5" x 12`3" | Upper |
| Bedroom - Primary | 14`11" x 16`9" | Upper |


