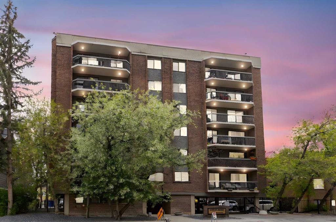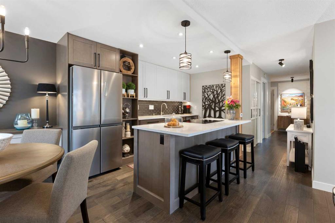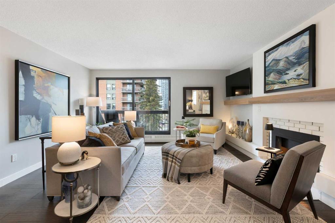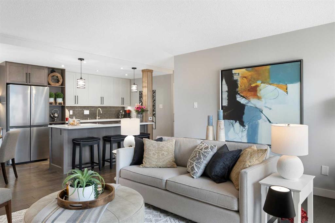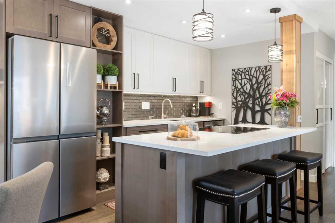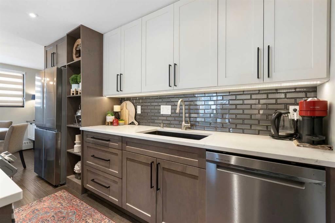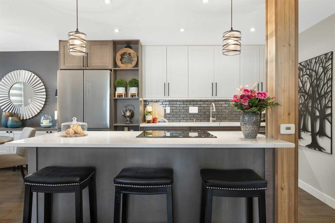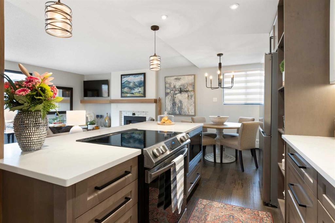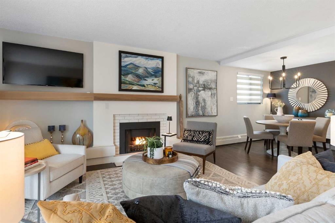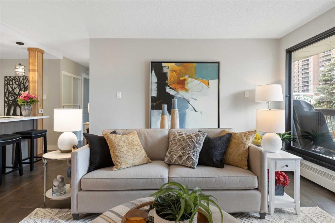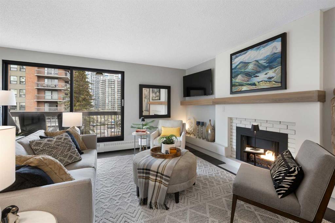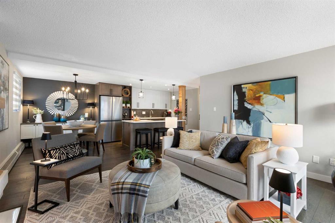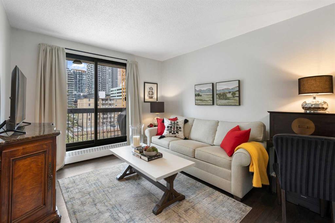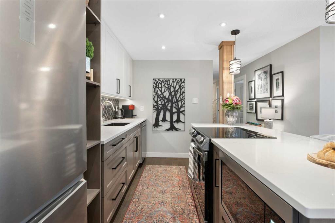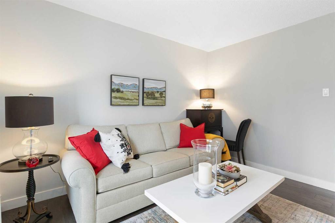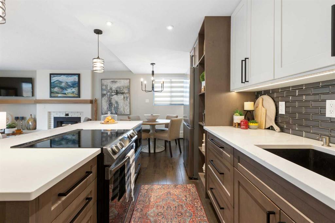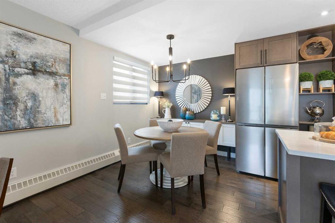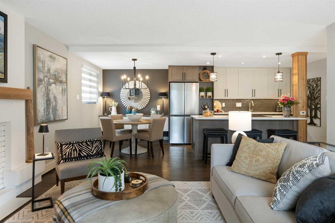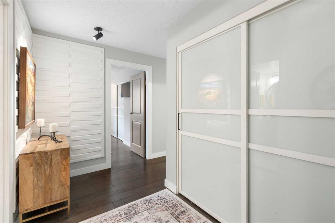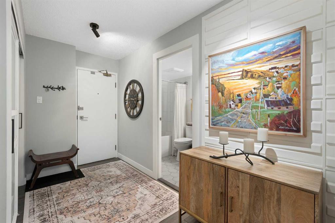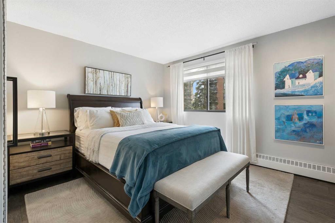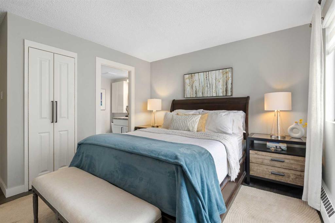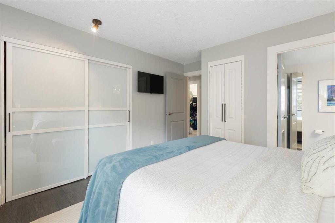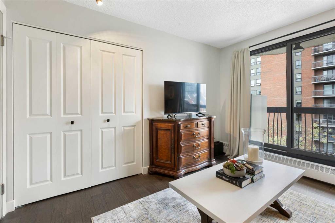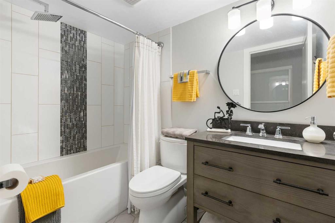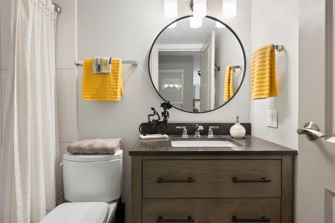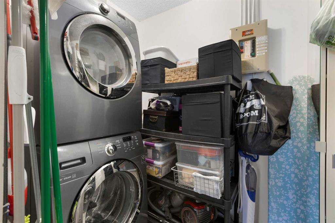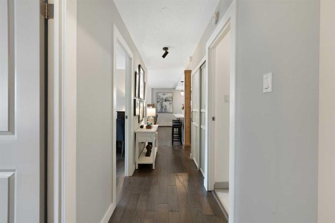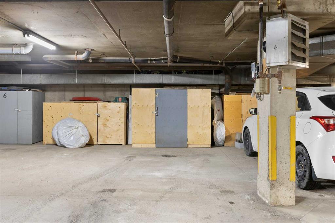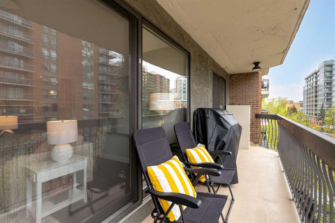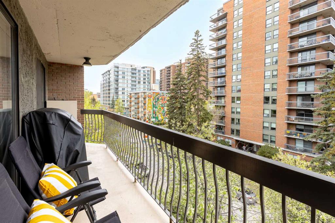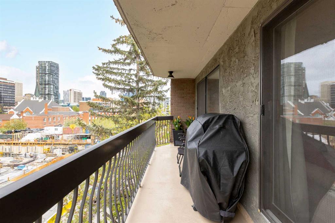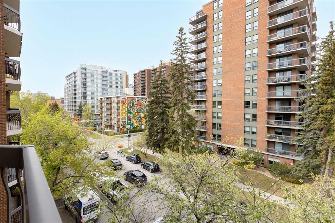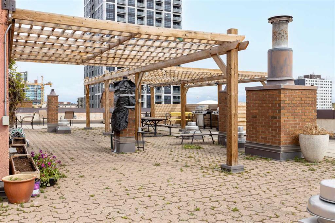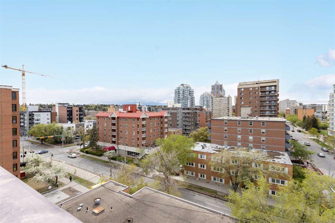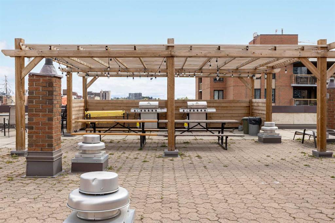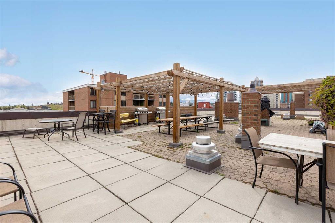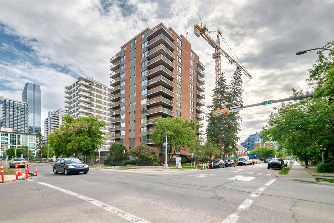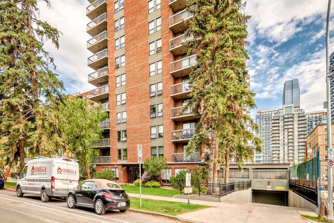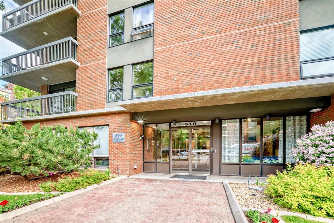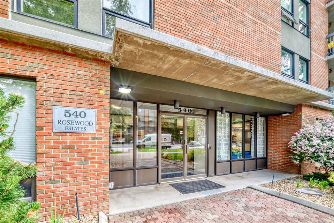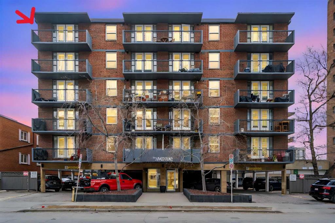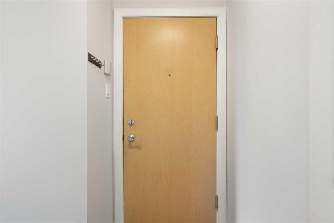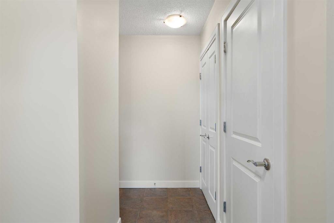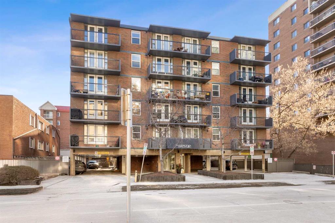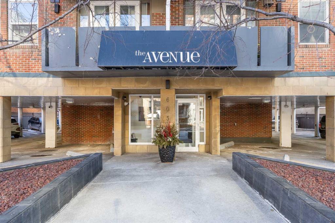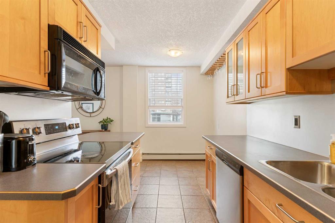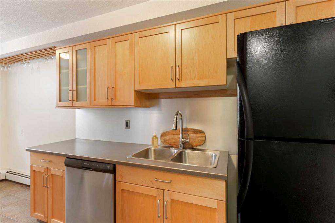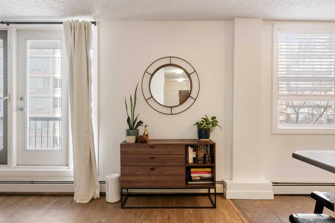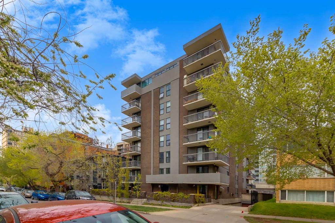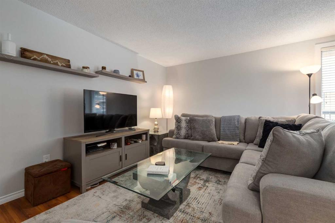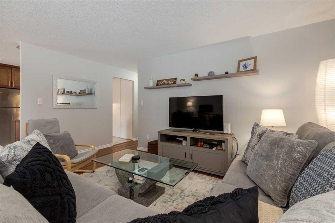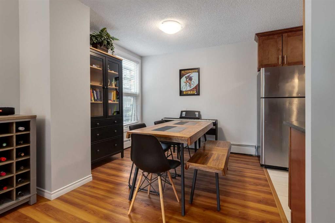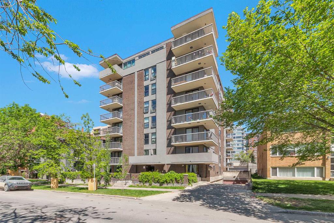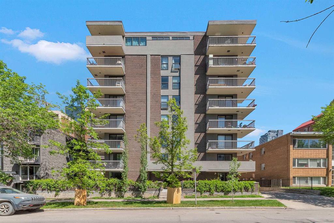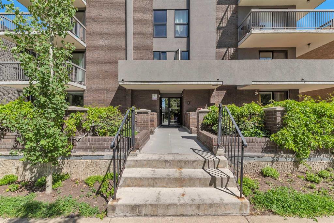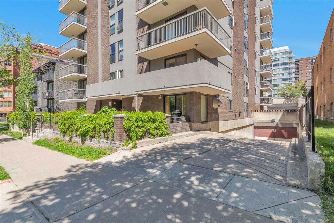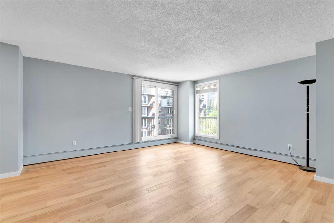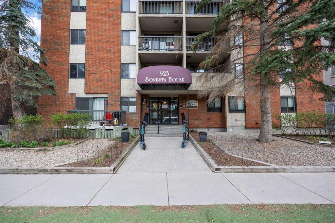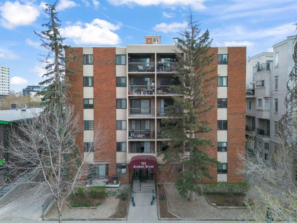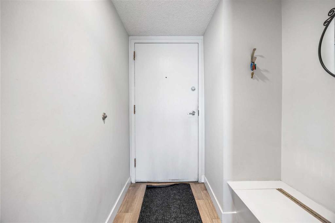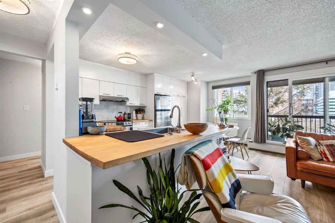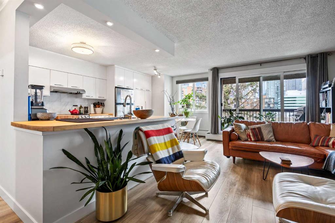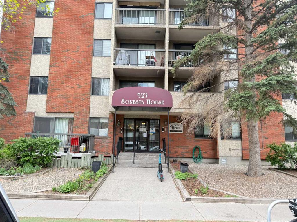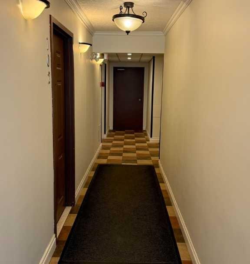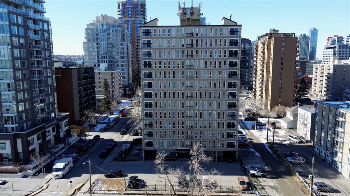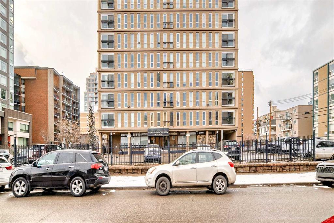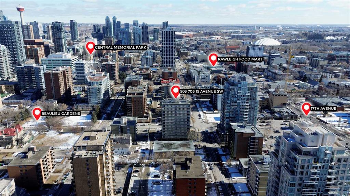503, 537 14 Avenue SW
Calgary T2R0M7
MLS® Number: A2219709
$ 339,900
2
BEDROOMS
1 + 1
BATHROOMS
954
SQUARE FEET
1979
YEAR BUILT
This spacious unit has a great open floor plan. The entrance hall is wide and leads on to the newly renovated an inviting space. Renovations include: Electrical....professional electrical installations and upgrades throughout, include all new breakers in breaker panel; all new lighting fixtures inside and outside, new switches, dimmers, & outlets. The Living Room, with its gas fireplace, has a new custom fireplace surround with cedar wood mantel, a lower display shelf & tile hearth. A new dropped ceiling was installed over the new kitchen and dining areas to accommodate the new chandelier, LED pot lights & pendants at the island. The kitchen & dining areas were completely gutted and renovated. Both bathrooms were renovated. A decorative textured feature wall was added to the entry hall. New doors and casings were added with new hardware. Freshly painted throughout. The new Kitchen has maple wood cabinets combined with cream cabinets by Legacy Kitchens; complete with custom tall shelf feature, handy pull out spice drawer; all stainless steel appliances including built-in microwave; glass backsplash, large deep black granite sink & quartz countertops. The discrete under-cabinet LED lighting, on a dimmer switch. The island hosts the sleek slide-in style self-cleaning range; and the 3 bar stools are included. There is a large pantry in the hallway adjacent to the kitchen for lots of storage. The dining area has new built-in cream cabinets with a quartz top that has grommets for managing lamp cords. The main bathroom has new porcelain tile flooring, toilet, vanity, dark granite top with undermount sink, faucet, mirror and light. The in-suite laundry room has stacked full size front load washer & dryer, two tall mirrored wall cabinets, plus extra room for storage. The principal bedroom has a large closet with closet organizer; and a separate linen closet. Second bedroom is also a good size with sliding doors leading to the balcony. There is Walnut Hardwood Flooring throughout the main living areas, hallways & both bedrooms. A large balcony can be accessed through sliding glass doors from the living room as well as the second bedroom. One secured underground parking stall is included, c/w storage locker. All window draperies plus the custom blinds in the principal bedroom and the dining room are included. Other notables: Brand new security cameras have just been installed around the building exterior and main floor common areas. A new storage room is soon to be under construction on the main floor. It will accommodate secure bike storage, as well as some large rentable storage lockers. Cypriana Towers is Pet friendly with some restrictions. There are no height or weight restrictions. This is a concrete building so there is minimal sound transmission between units. There is a common laundry room on the main floor should owners need to use it. There is a roof top deck that can be accessed by all owners from the two separate stairways in the building..
| COMMUNITY | Beltline |
| PROPERTY TYPE | Apartment |
| BUILDING TYPE | High Rise (5+ stories) |
| STYLE | Single Level Unit |
| YEAR BUILT | 1979 |
| SQUARE FOOTAGE | 954 |
| BEDROOMS | 2 |
| BATHROOMS | 2.00 |
| BASEMENT | |
| AMENITIES | |
| APPLIANCES | Dishwasher, Dryer, Electric Range, Microwave, Refrigerator, Washer, Window Coverings |
| COOLING | None |
| FIREPLACE | Gas |
| FLOORING | Ceramic Tile, Hardwood |
| HEATING | Natural Gas, Radiant |
| LAUNDRY | Laundry Room |
| LOT FEATURES | |
| PARKING | Assigned, Underground |
| RESTRICTIONS | Pet Restrictions or Board approval Required |
| ROOF | Tar/Gravel |
| TITLE | Fee Simple |
| BROKER | RE/MAX House of Real Estate |
| ROOMS | DIMENSIONS (m) | LEVEL |
|---|---|---|
| Living Room | 12`1" x 15`0" | Main |
| Kitchen | 11`3" x 12`4" | Main |
| Dining Room | 11`3" x 7`0" | Main |
| Bedroom - Primary | 12`10" x 12`2" | Main |
| 2pc Ensuite bath | 5`1" x 5`0" | Main |
| 4pc Bathroom | 7`11" x 5`0" | Main |
| Bedroom | 11`7" x 10`2" | Main |
| Laundry | 7`0" x 7`2" | Main |

