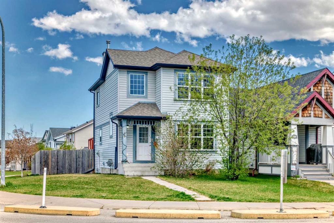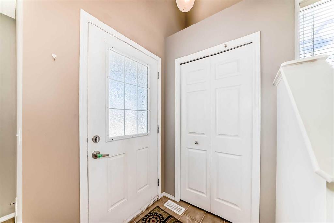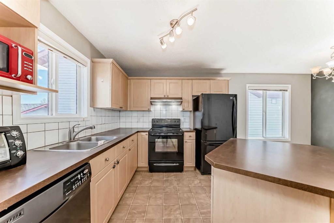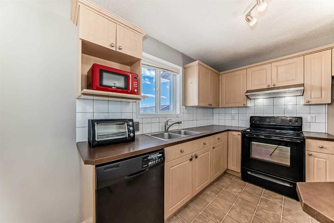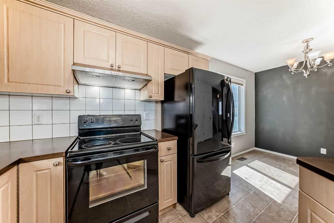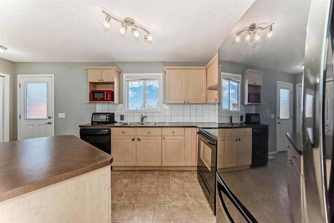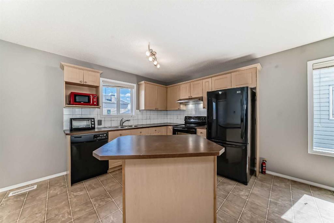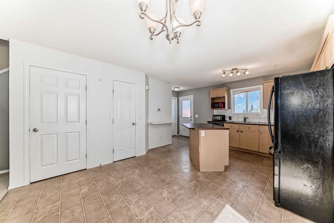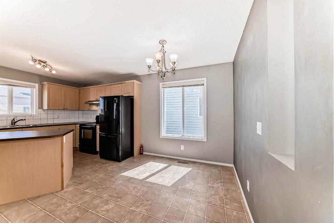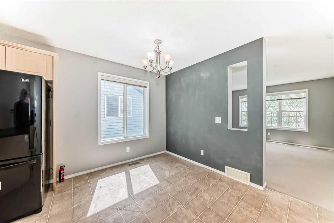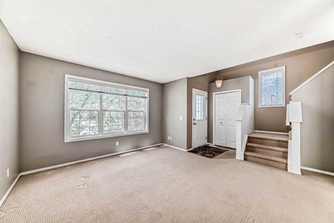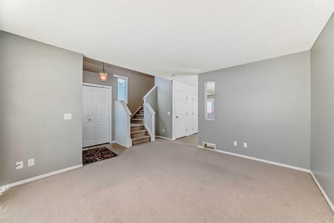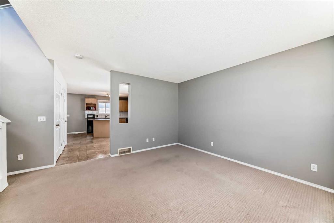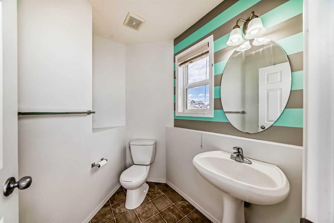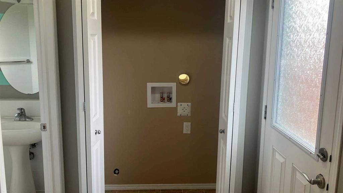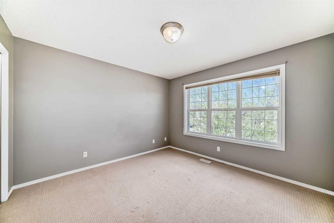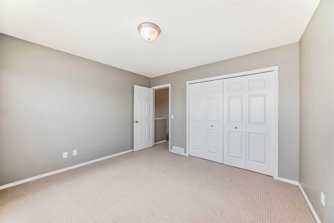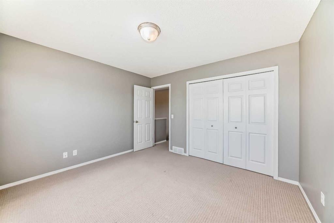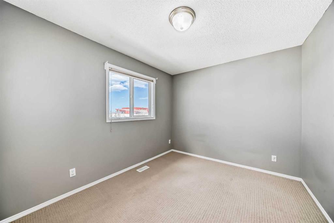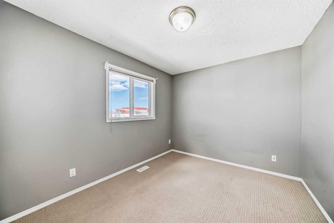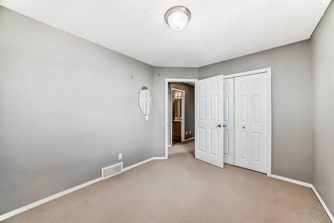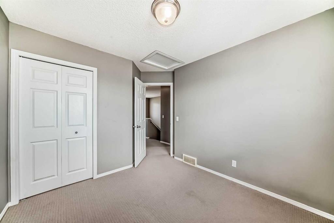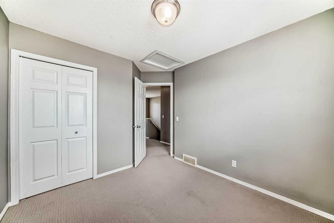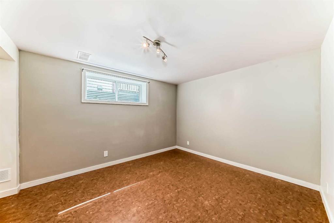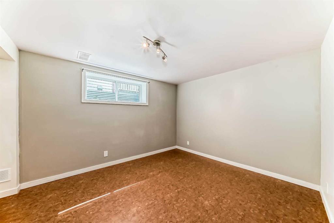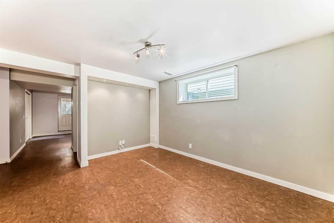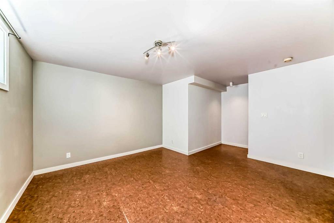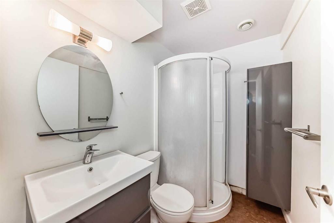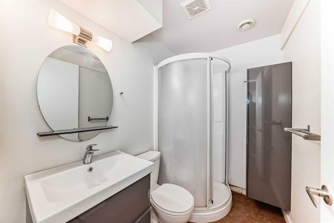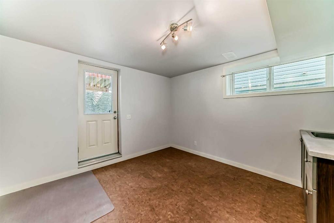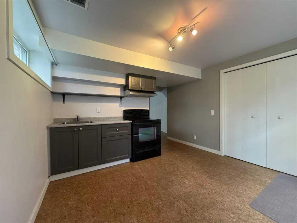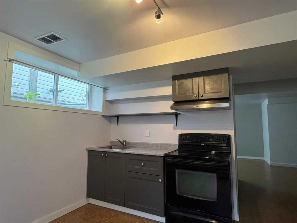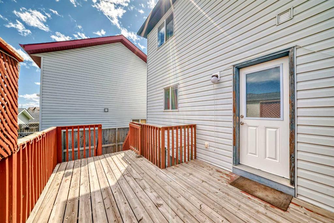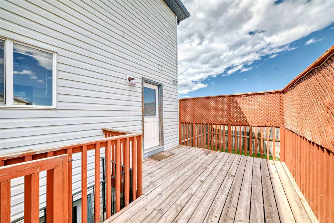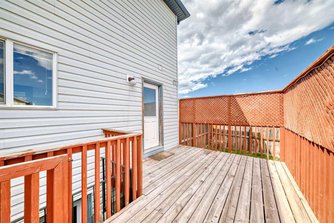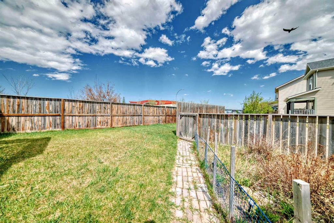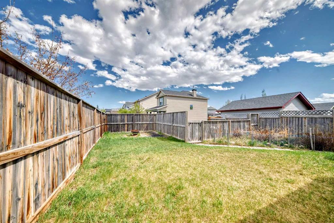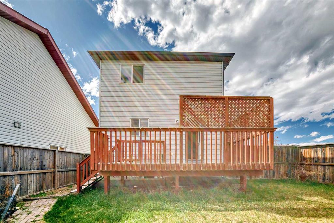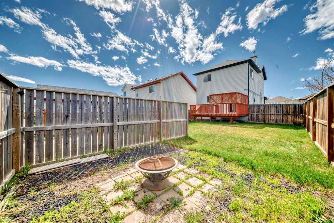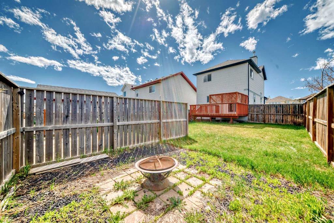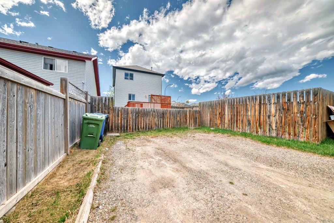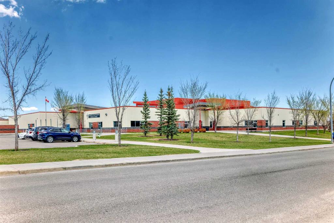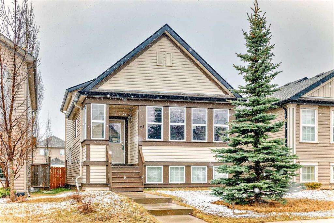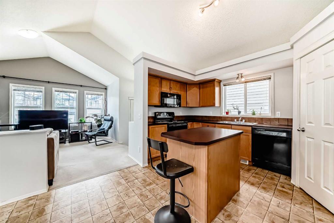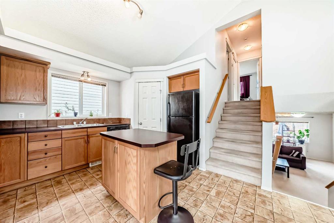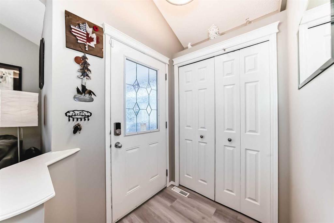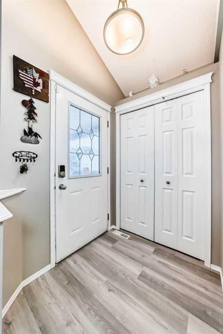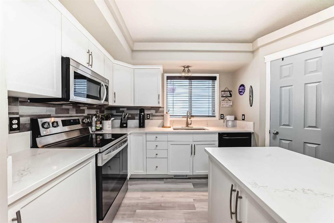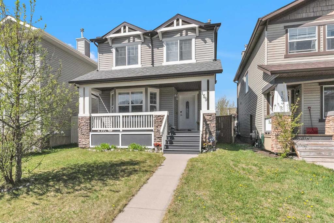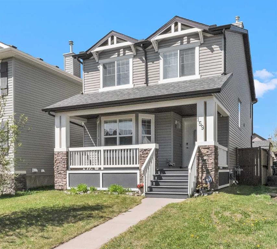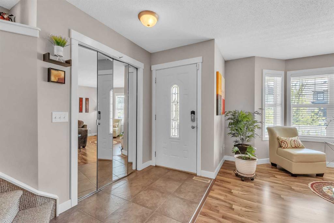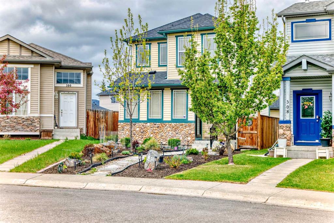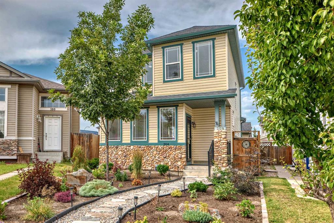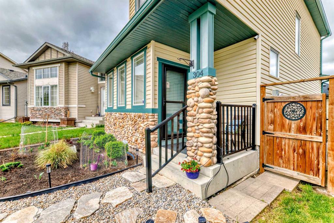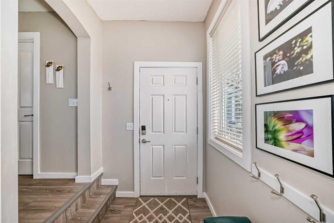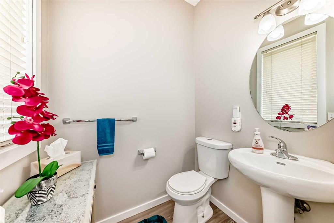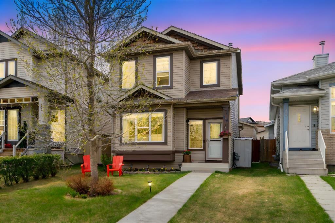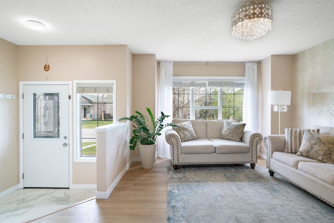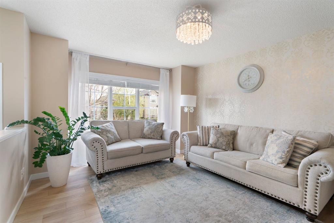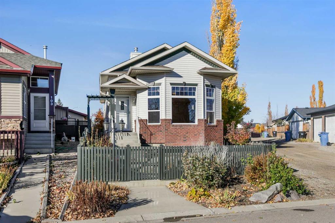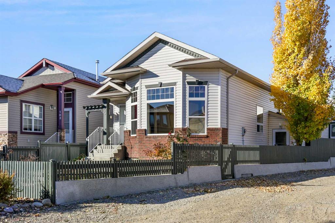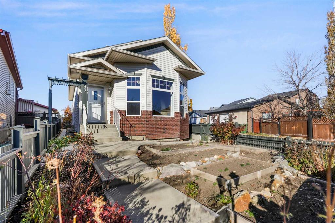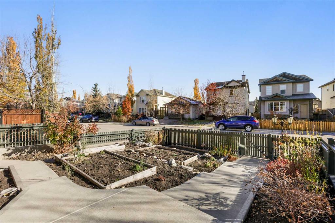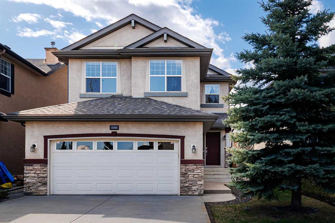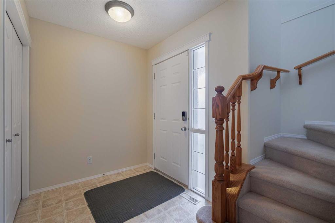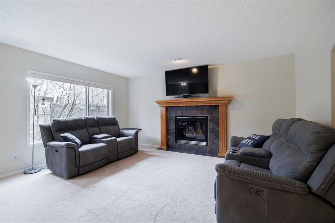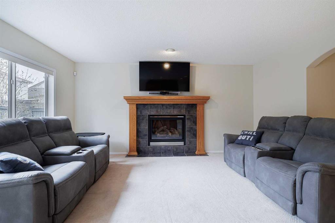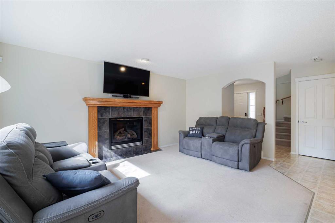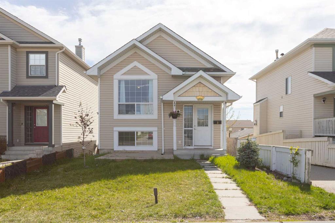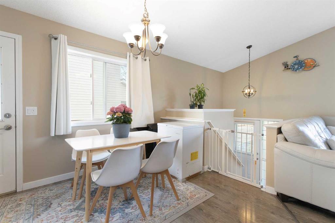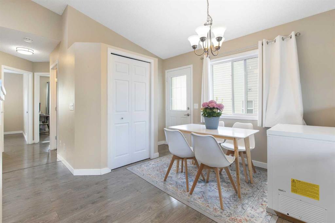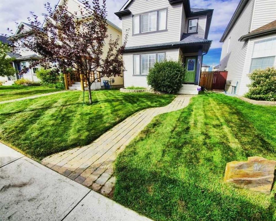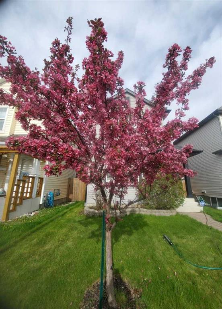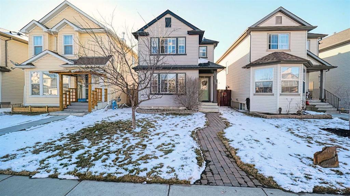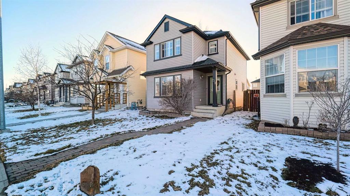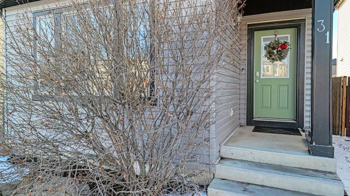506 Everridge Drive SW
Calgary T2Y 5E5
MLS® Number: A2219853
$ 578,800
3
BEDROOMS
2 + 1
BATHROOMS
1,231
SQUARE FEET
2006
YEAR BUILT
***OPEN HOUSE , 19th May 2-4PM .*** Welcome to 506 Everridge Drive SW – a spacious and well-maintained home located in the highly sought-after community of Evergreen! This property features a rare walk-up basement with a separate entrance, offering excellent potential for rental income or multi-generational living (subject to city approval). The main floor is fully roughed-in for water and electrical, and the basement already has a separate kitchen and bathroom installed, saving you significant time and renovation costs. Ideally situated just minutes from Stoney Trail, this home is also close to top-rated schools (CBE, Catholic, and Dr. E.P. Scarlett High School), parks, and major shopping centers – offering both convenience and a family-friendly lifestyle. Whether you're looking to live in or invest, this property offers outstanding flexibility and long-term value. Don’t miss this high-potential home in one of Calgary’s most desirable communities!
| COMMUNITY | Evergreen |
| PROPERTY TYPE | Detached |
| BUILDING TYPE | House |
| STYLE | 2 Storey |
| YEAR BUILT | 2006 |
| SQUARE FOOTAGE | 1,231 |
| BEDROOMS | 3 |
| BATHROOMS | 3.00 |
| BASEMENT | Separate/Exterior Entry, Finished, Full, Walk-Up To Grade |
| AMENITIES | |
| APPLIANCES | Dishwasher, Electric Stove, Microwave, Range Hood, Refrigerator, Washer/Dryer |
| COOLING | None |
| FIREPLACE | N/A |
| FLOORING | Carpet, Ceramic Tile, Laminate |
| HEATING | Forced Air |
| LAUNDRY | In Basement |
| LOT FEATURES | Back Yard, Corner Lot, Front Yard, Rectangular Lot |
| PARKING | Off Street, Parking Pad |
| RESTRICTIONS | None Known |
| ROOF | Asphalt Shingle |
| TITLE | Fee Simple |
| BROKER | Grand Realty |
| ROOMS | DIMENSIONS (m) | LEVEL |
|---|---|---|
| Family Room | 13`4" x 10`10" | Basement |
| 3pc Bathroom | 7`0" x 4`11" | Basement |
| Kitchen With Eating Area | 11`10" x 11`4" | Basement |
| Living Room | 12`0" x 13`8" | Main |
| Kitchen | 9`2" x 13`2" | Main |
| Dining Room | 12`0" x 8`4" | Main |
| 2pc Bathroom | 7`0" x 5`5" | Main |
| Bedroom - Primary | 11`5" x 12`0" | Second |
| 4pc Bathroom | 7`10" x 4`11" | Second |
| Bedroom | 9`4" x 11`7" | Second |
| Bedroom | 9`3" x 10`0" | Second |

