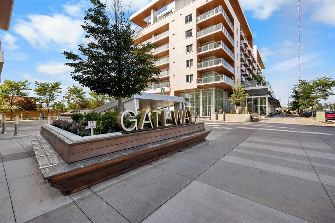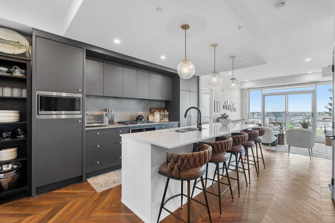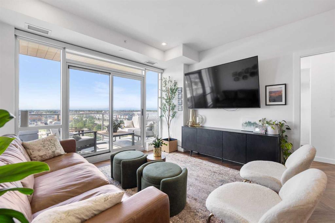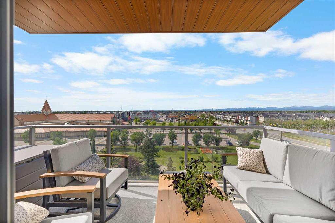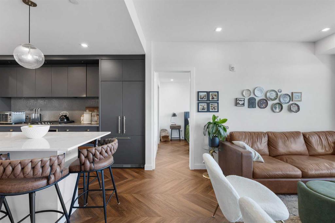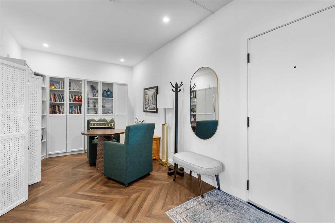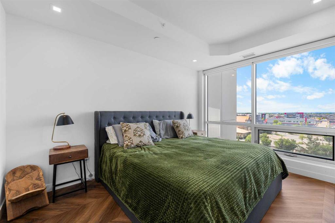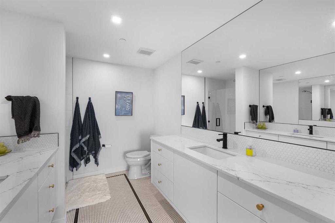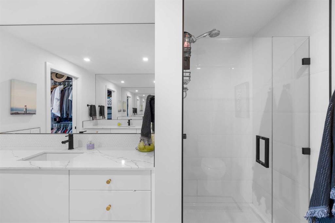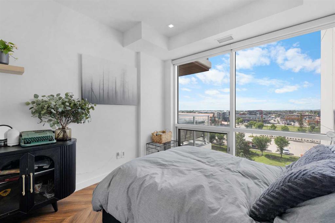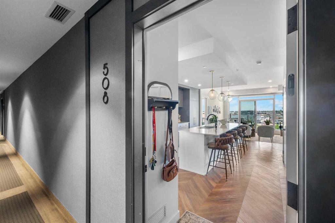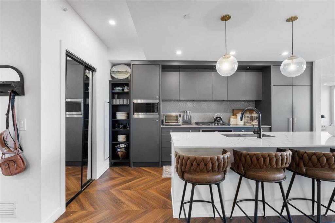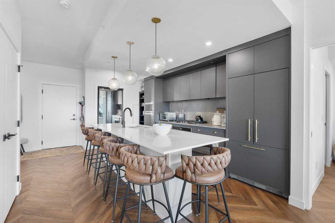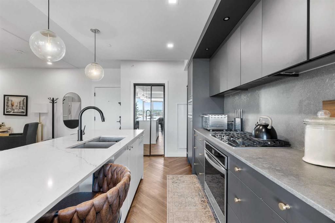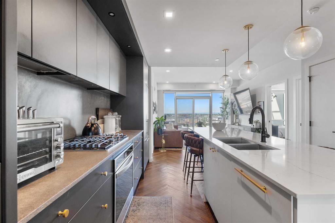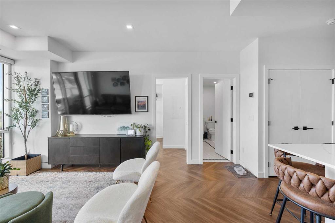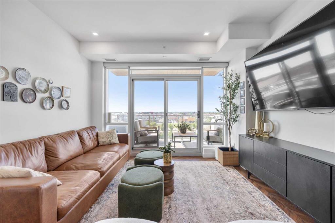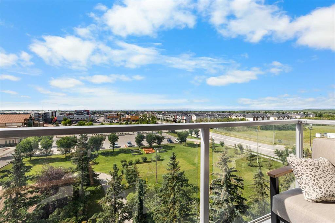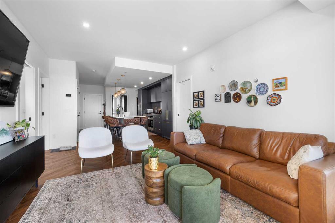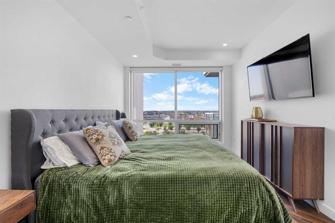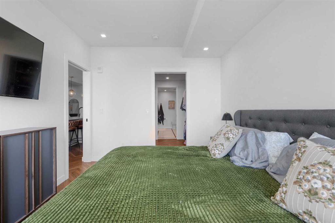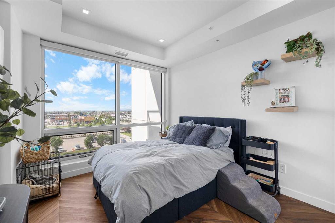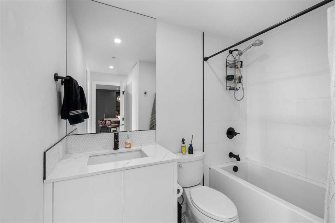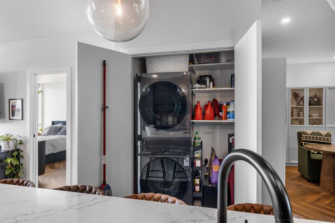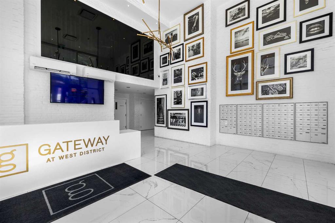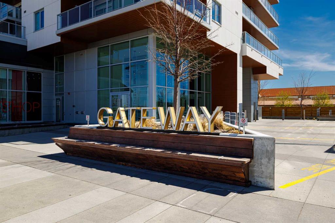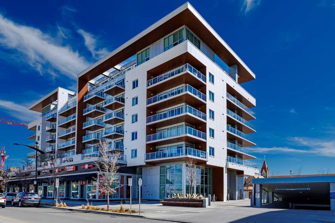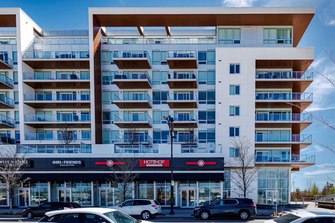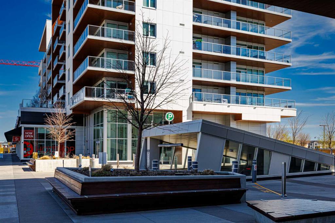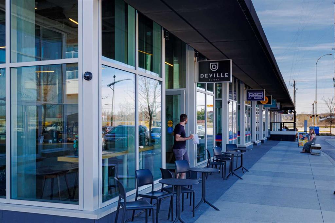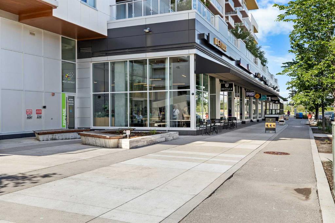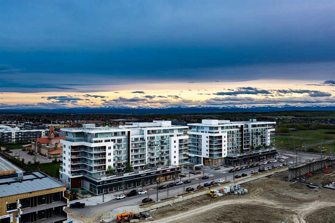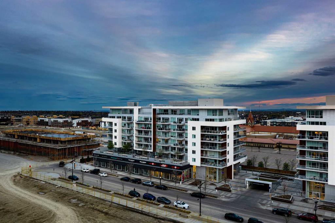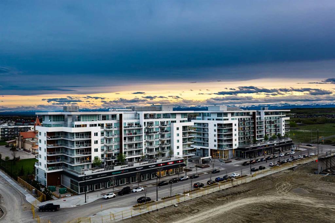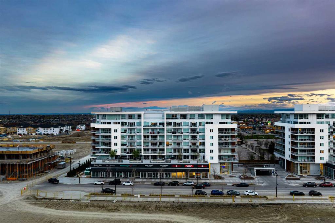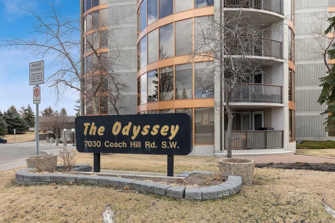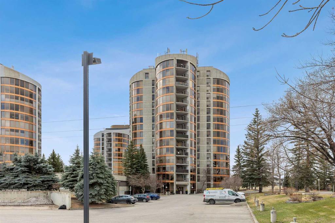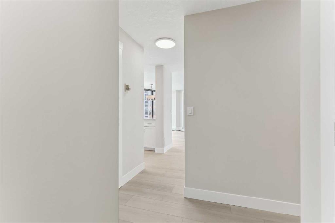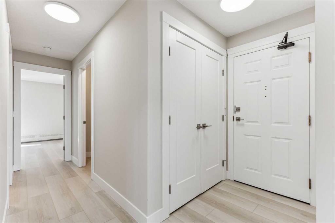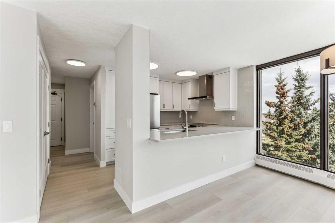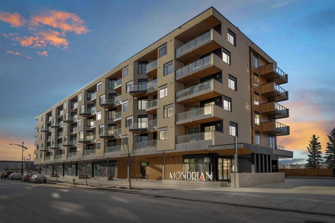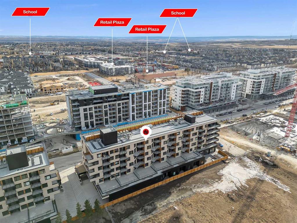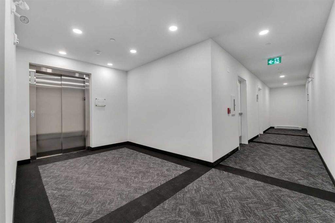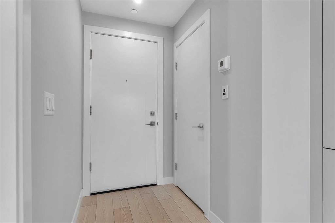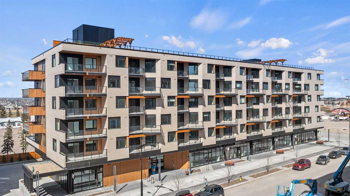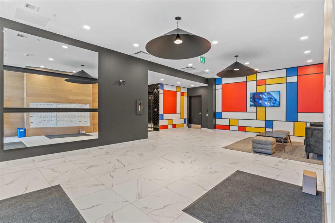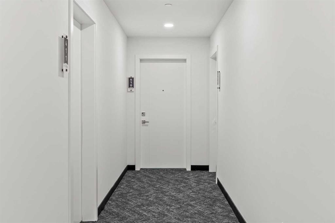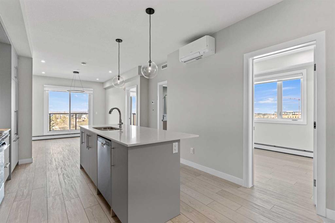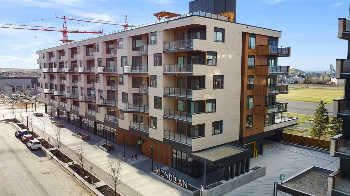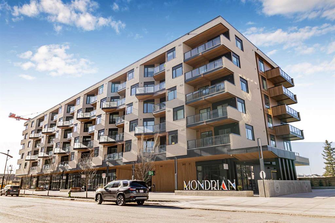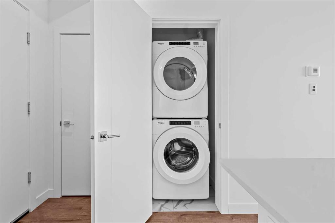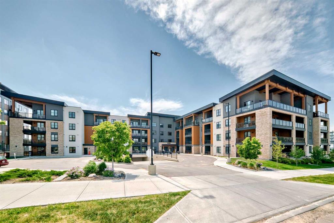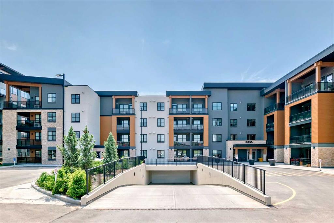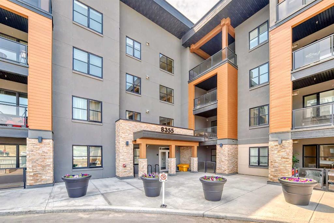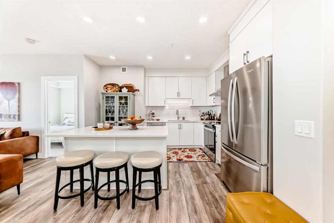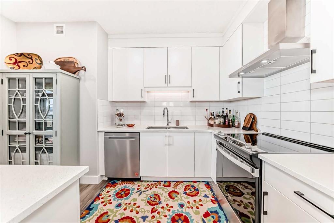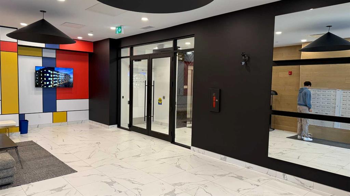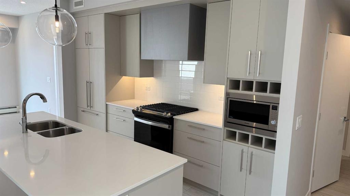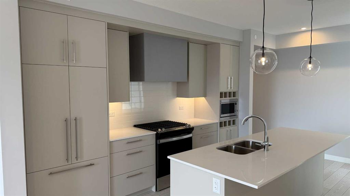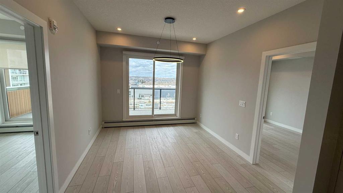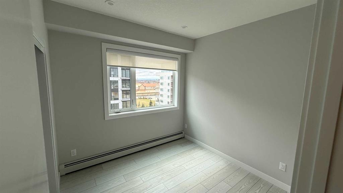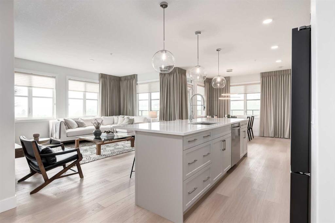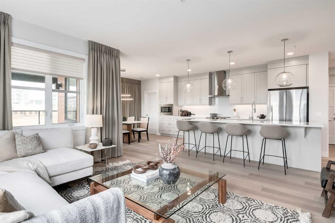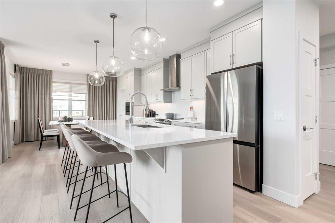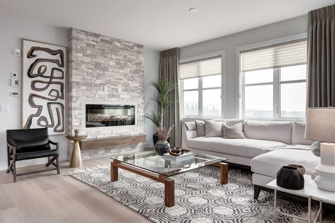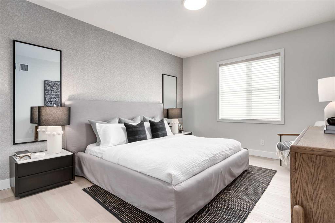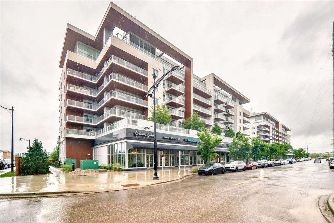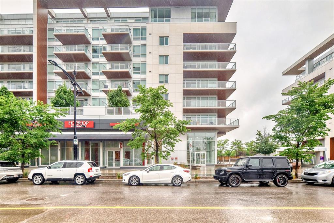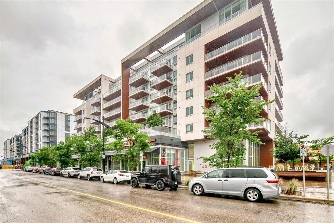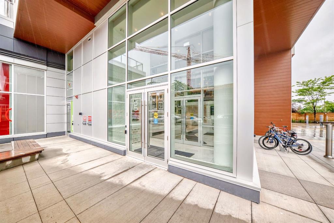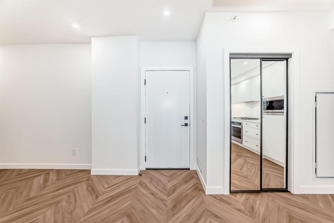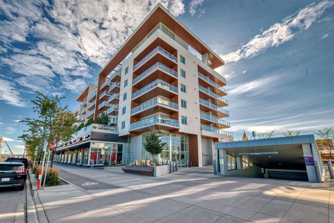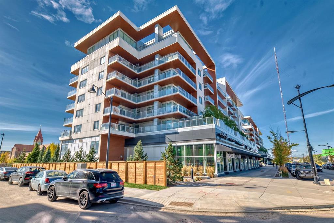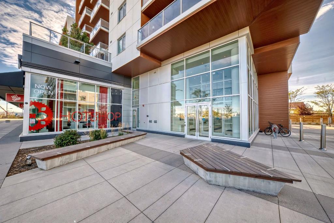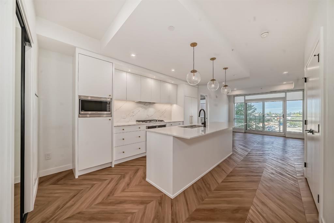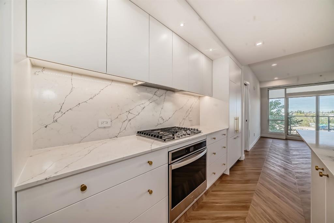508, 8505 Broadcast Avenue SW
Calgary T3H 6B5
MLS® Number: A2242025
$ 569,900
2
BEDROOMS
2 + 0
BATHROOMS
1,013
SQUARE FEET
2020
YEAR BUILT
Discover sophisticated living in this upscale 2-bedroom, 2 bathroom condo nestled in the heart of West Springs. Perfect for professionals or downsizers, this concrete-built, low-maintenance residence offers quiet comfort, durability, and a prime location in a vibrant, walkable community. Step through the generous foyer into a sun-drenched open-concept layout featuring expansive windows and sliding glass doors that flood the space with natural light and showcase breathtaking views, including the mountains. The spacious living area opens seamlessly to a large balcony (one of the few private ones in the building), ideal for morning coffee or evening relaxation. The chef-inspired kitchen impresses with integrated stainless steel appliances, a gas range, and a large eat-up island—perfect for entertaining. The adjacent dining room is both generous in size and versatile enough to serve as a home office or library. Retreat to the primary suite offering a large walk-in closet and a spa-like 4-piece ensuite with dual vanities and a walk-in shower. A second bedroom and a stylish 4-piece bath with deep soaker tub provide flexibility for guests or family. The flexibility of the bedrooms and bathrooms in this unit would also lend itself to two adults easily sharing the space. You’ll also appreciate the in-suite laundry and flooring with acoustic underlay throughout. Additional features include: air conditioning, 1 titled underground parking stall, EV charging stations & bike storage, owner’s lounge on same level, lobby concierge, ground-level restaurants, shops, wellness studios, community gardens. Just minutes from Calgary French & International School, Webber Academy, Rundle College, and Ernest Manning High School, and quick access to Stoney Trail for weekend getaways. This quiet unit is extremely well-maintained and move-in ready, and combines luxury, lifestyle, and location into one exceptional offering.
| COMMUNITY | West Springs |
| PROPERTY TYPE | Apartment |
| BUILDING TYPE | High Rise (5+ stories) |
| STYLE | Single Level Unit |
| YEAR BUILT | 2020 |
| SQUARE FOOTAGE | 1,013 |
| BEDROOMS | 2 |
| BATHROOMS | 2.00 |
| BASEMENT | |
| AMENITIES | |
| APPLIANCES | Dishwasher, Dryer, Electric Stove, Garage Control(s), Microwave, Range Hood, Refrigerator, Washer, Window Coverings |
| COOLING | Central Air |
| FIREPLACE | N/A |
| FLOORING | Ceramic Tile, Laminate |
| HEATING | Forced Air, Natural Gas |
| LAUNDRY | In Unit |
| LOT FEATURES | |
| PARKING | Parkade, Titled |
| RESTRICTIONS | Pet Restrictions or Board approval Required |
| ROOF | |
| TITLE | Fee Simple |
| BROKER | Century 21 Bravo Realty |
| ROOMS | DIMENSIONS (m) | LEVEL |
|---|---|---|
| 4pc Ensuite bath | 10`3" x 8`4" | Main |
| Walk-In Closet | 7`1" x 7`11" | Main |
| Bedroom - Primary | 12`10" x 9`11" | Main |
| Kitchen | 12`0" x 11`10" | Main |
| Living Room | 16`7" x 14`0" | Main |
| Foyer | 9`1" x 8`3" | Main |
| Dining Room | 10`10" x 8`3" | Main |
| 4pc Bathroom | 7`10" x 9`5" | Main |
| Bedroom | 12`10" x 9`11" | Main |

