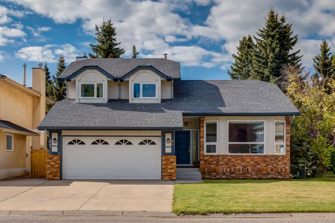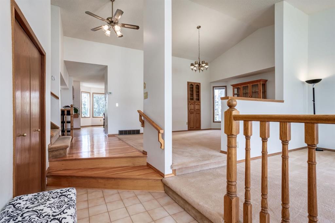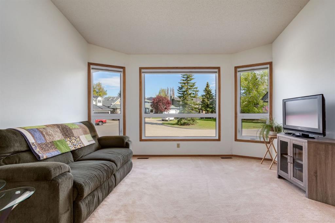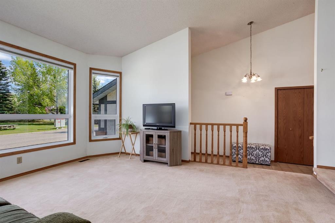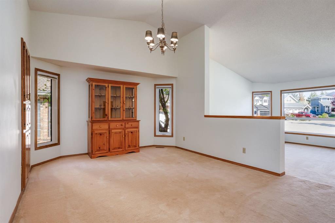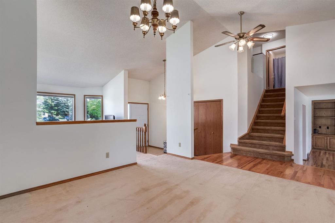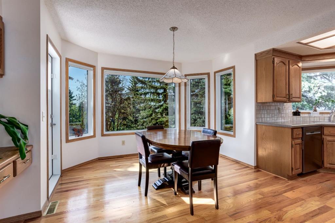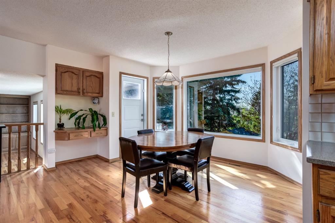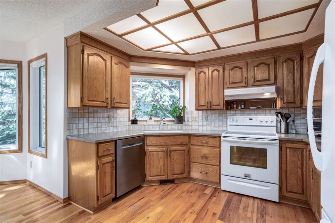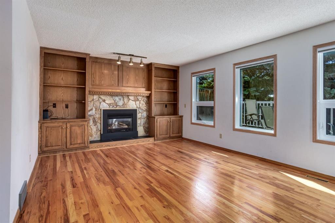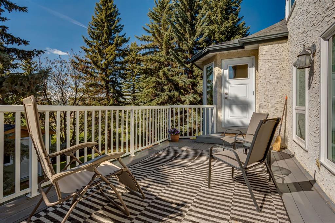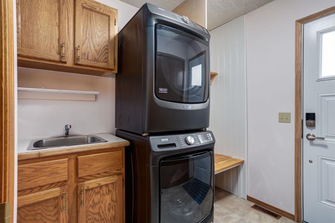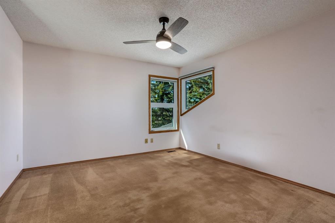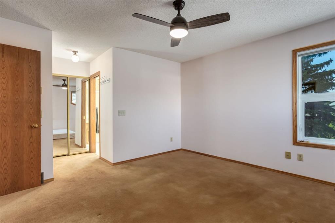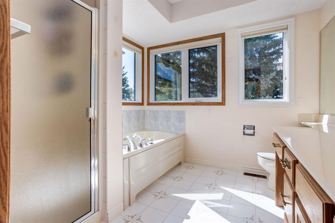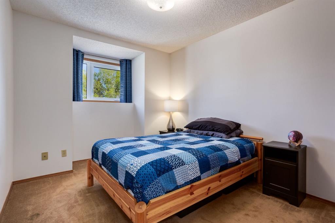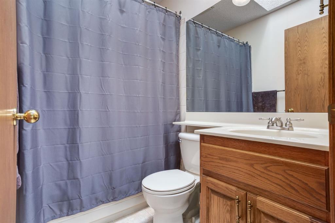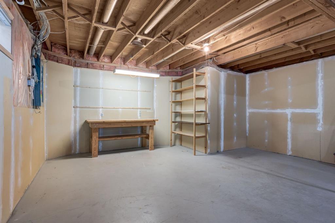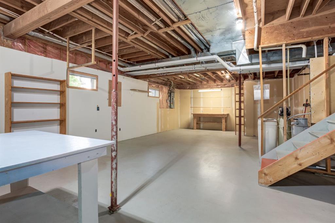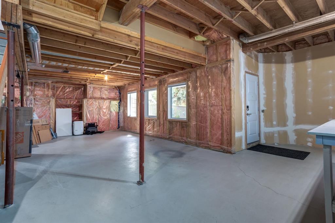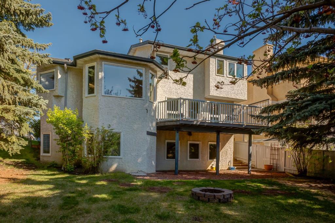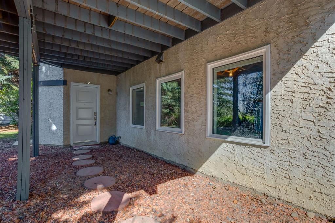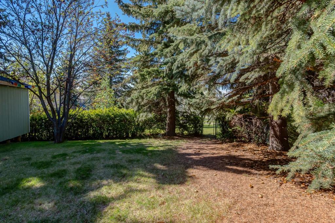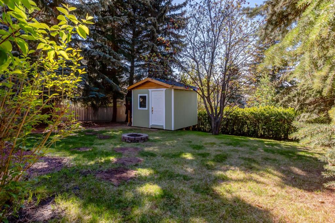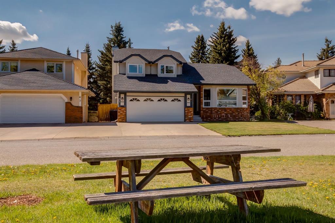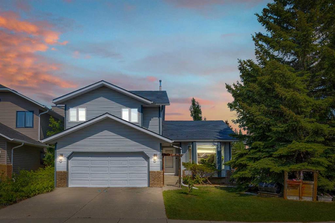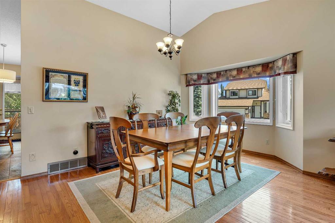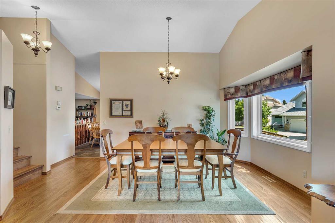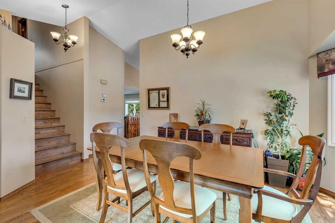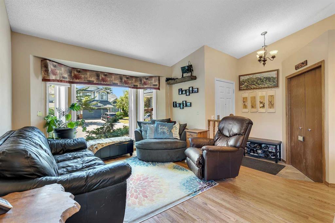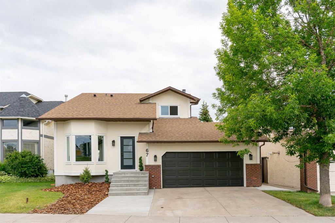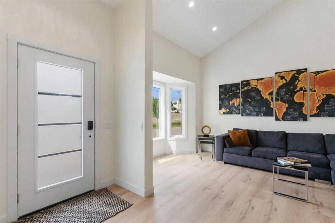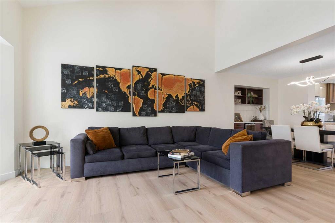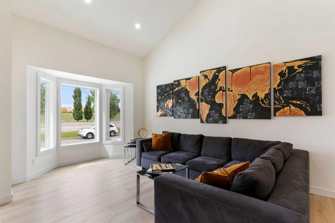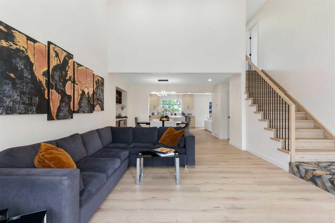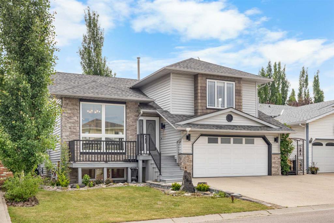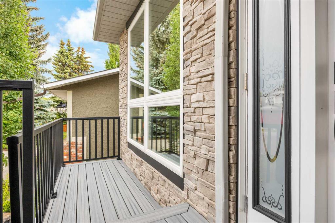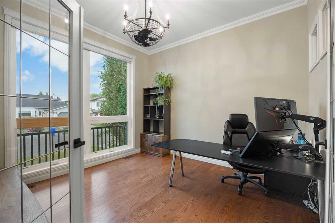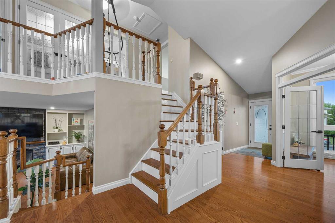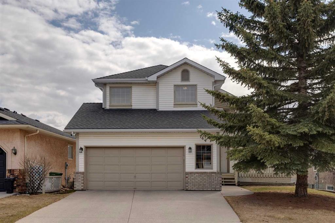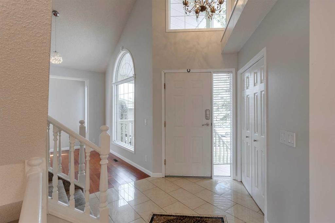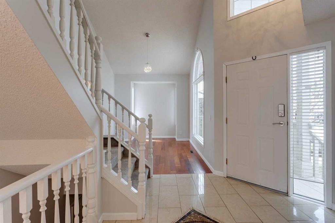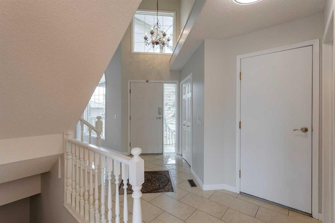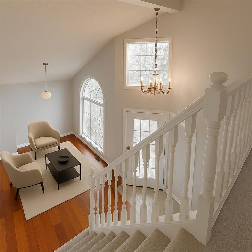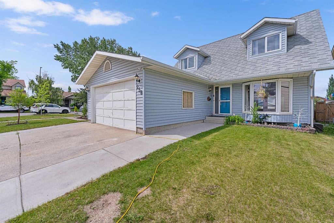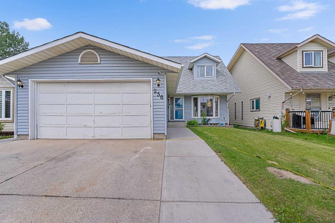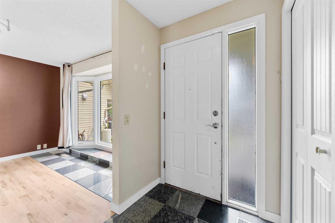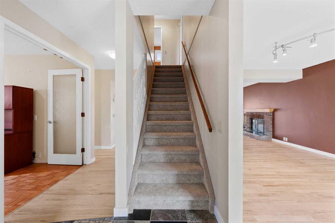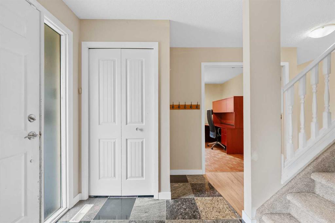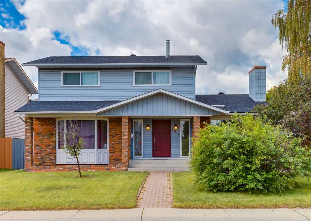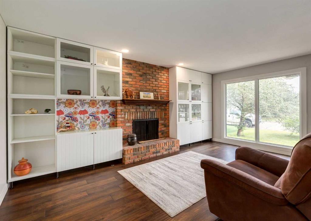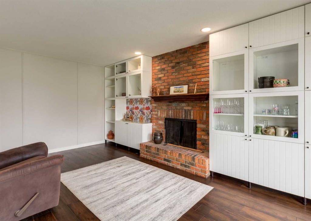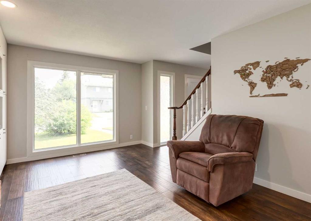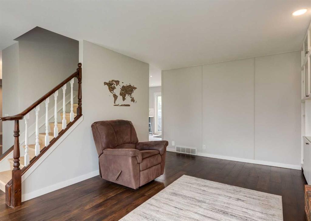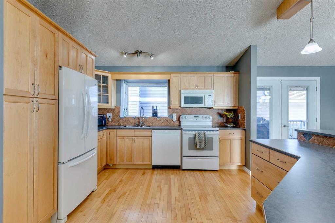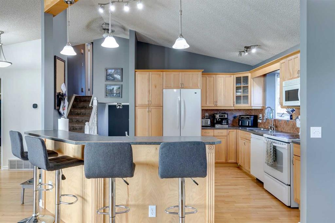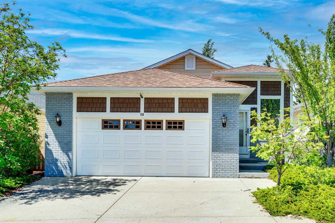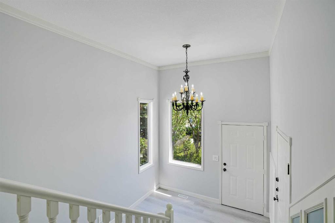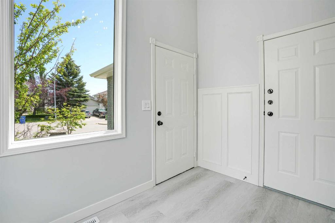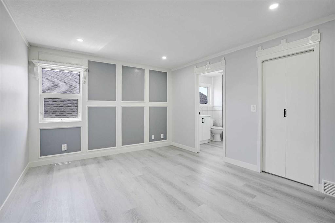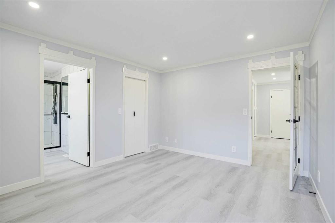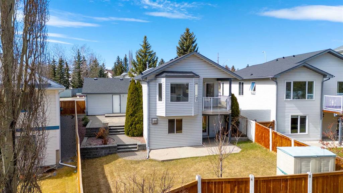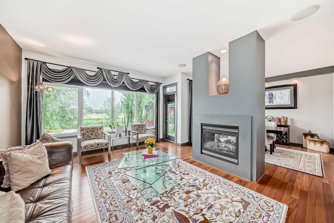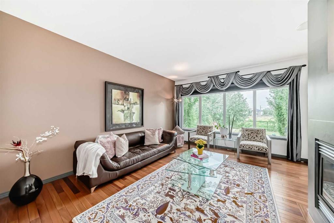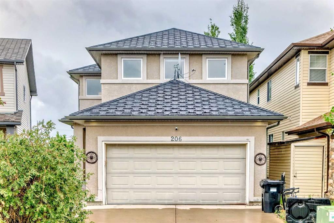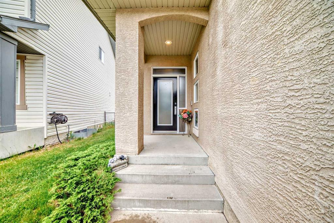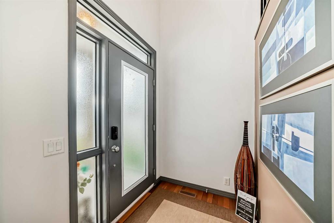51 Scenic Park Crescent NW
Calgary T3L 1R8
MLS® Number: A2225501
$ 799,000
3
BEDROOMS
2 + 1
BATHROOMS
2,061
SQUARE FEET
1987
YEAR BUILT
Located on a quiet street in the desirable Scenic Acres community, this home offers a perfect blend of tranquility and convenience. Scenic Acres is known for its spacious green areas, family-friendly atmosphere, and serene environment, while still providing easy access to all of Calgary’s amenities. The small green space in the front adds to the privacy and peaceful setting, while the green space with walk/bike paths in the back creates a private, natural oasis, perfect for outdoor activities and enjoying the views. This home has been thoughtfully updated, with all the important work already taken care of, leaving you with peace of mind and room to add your personal touch. Step inside to the vaulted ceilings in the front entry, leading to the spacious living room and dining room, ideal for hosting family gatherings or entertaining guests. The original hardwood floors extend into the kitchen, which features a bright breakfast nook and large bay window overlooking the private backyard that backs onto the green space and trails. The kitchen and large pantry overlook the family room with a cozy gas fireplace—the perfect spot to relax and unwind. A XL deck off the kitchen and family room let you sit and enjoy your private, landscaped backyard backing onto a park. Just off the family room, you’ll find a powder room, mudroom, laundry room, additional storage and your attached heated garage. Upstairs, the primary bedroom has views of your private backyard, the green space and peekaboo views of the valley below, while two additional bedrooms and a full bath provide ample space for family or guests. The undeveloped basement is full of potential! Take advantage of the city approved development permit to add a suite. Featuring high ceilings, new utilities, and a separate entrance to the backyard, this space is perfect for creating an extended space for the family or a secondary living space, whether for extra income, guests, or multi-generational living. With over $140,000 spent on major upgrades, including new plumbing, triple-pane windows, roof, appliances and furnace, this home is ready for you to move in and make it your own. Whether you're a family looking for a spacious home, a professional seeking easy access to both work and nature, or a nature enthusiast who loves to explore nearby trails, 51 Scenic Park Crescent is the perfect fit. Don’t miss out!—schedule your showing today!
| COMMUNITY | Scenic Acres |
| PROPERTY TYPE | Detached |
| BUILDING TYPE | House |
| STYLE | 2 Storey Split |
| YEAR BUILT | 1987 |
| SQUARE FOOTAGE | 2,061 |
| BEDROOMS | 3 |
| BATHROOMS | 3.00 |
| BASEMENT | See Remarks, Unfinished, Walk-Out To Grade |
| AMENITIES | |
| APPLIANCES | Dishwasher, Dryer, Electric Stove, Garage Control(s), Garburator, Range Hood, Refrigerator, Tankless Water Heater, Washer, Water Softener, Window Coverings |
| COOLING | None |
| FIREPLACE | Gas |
| FLOORING | Carpet, Hardwood |
| HEATING | Forced Air |
| LAUNDRY | Laundry Room, Main Level |
| LOT FEATURES | Back Yard, Backs on to Park/Green Space, Cul-De-Sac, Front Yard, Interior Lot, Landscaped, Lawn, Many Trees, No Neighbours Behind, Rectangular Lot, See Remarks, Sloped Down, Street Lighting |
| PARKING | Double Garage Attached |
| RESTRICTIONS | Restrictive Covenant, Utility Right Of Way |
| ROOF | Asphalt Shingle |
| TITLE | Fee Simple |
| BROKER | eXp Realty |
| ROOMS | DIMENSIONS (m) | LEVEL |
|---|---|---|
| Kitchen | 15`0" x 11`0" | Main |
| Pantry | 4`10" x 2`4" | Main |
| Breakfast Nook | 10`11" x 8`11" | Main |
| Living Room | 15`5" x 13`11" | Main |
| Dining Room | 12`0" x 12`0" | Main |
| Family Room | 19`0" x 13`0" | Main |
| 2pc Bathroom | 6`0" x 4`0" | Main |
| Laundry | 8`7" x 6`8" | Main |
| Foyer | 12`0" x 5`0" | Main |
| Bedroom - Primary | 12`11" x 11`11" | Second |
| 4pc Ensuite bath | 8`7" x 8`2" | Second |
| Bedroom | 11`11" x 9`3" | Second |
| Bedroom | 11`11" x 9`3" | Second |
| 4pc Bathroom | 7`0" x 5`0" | Second |

