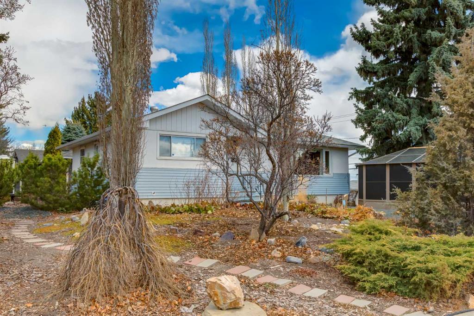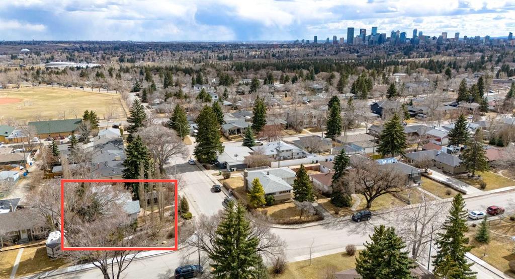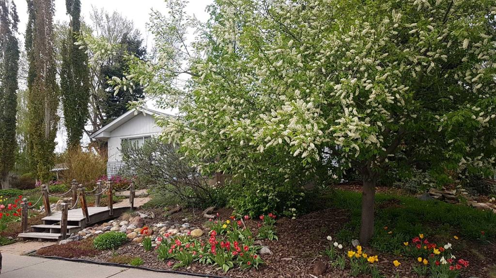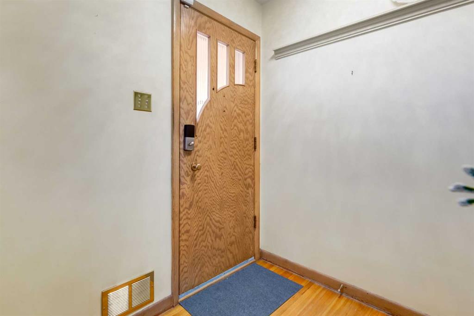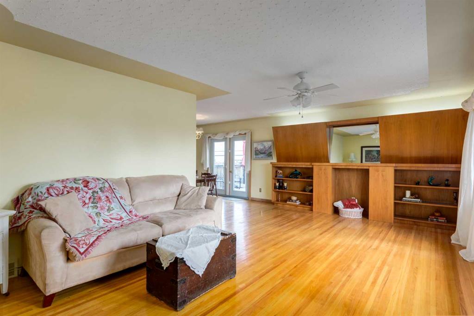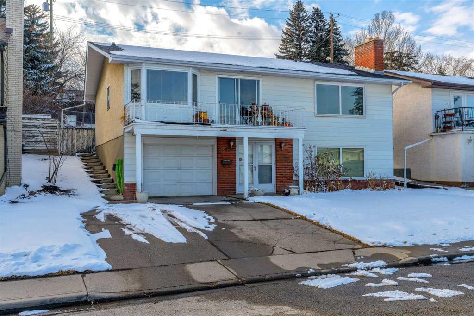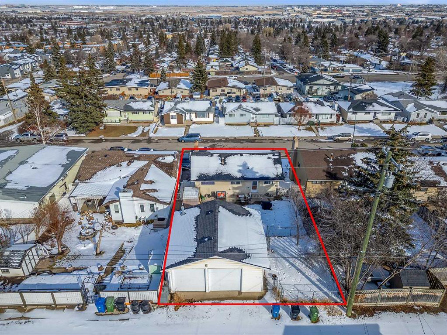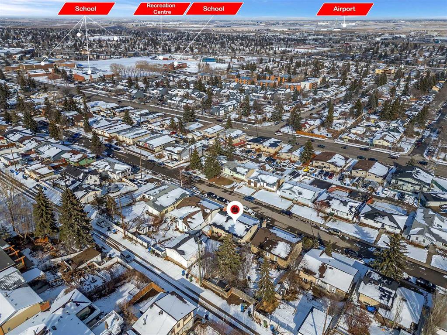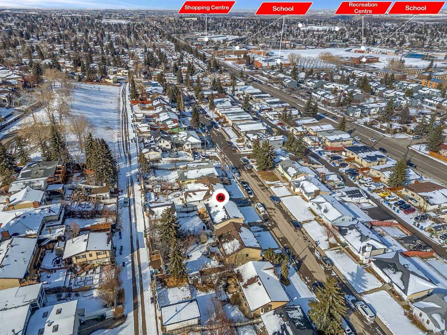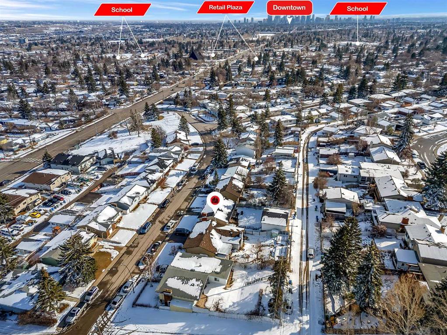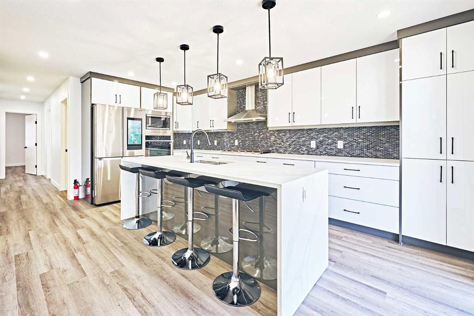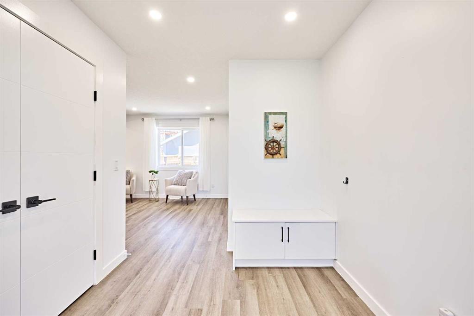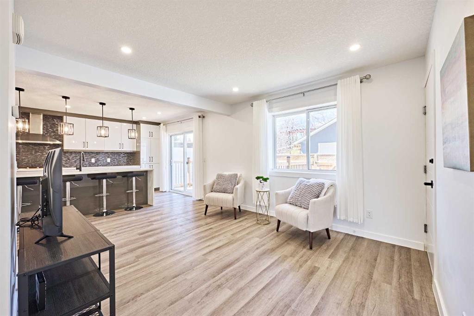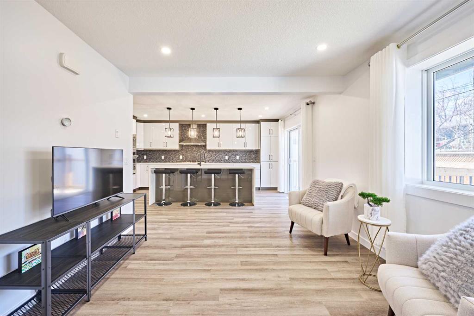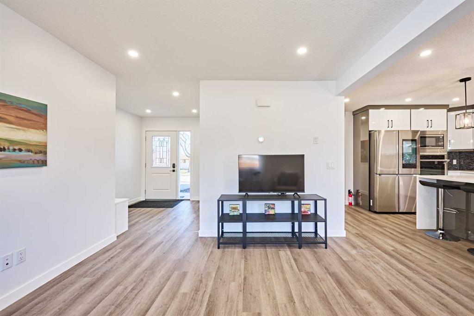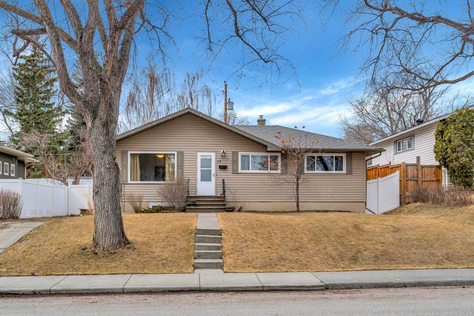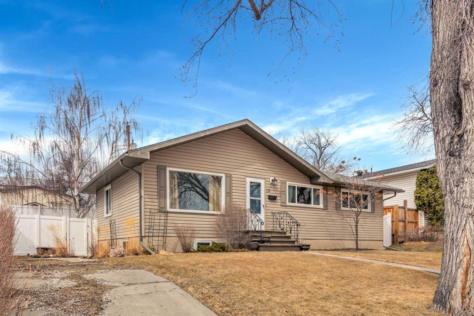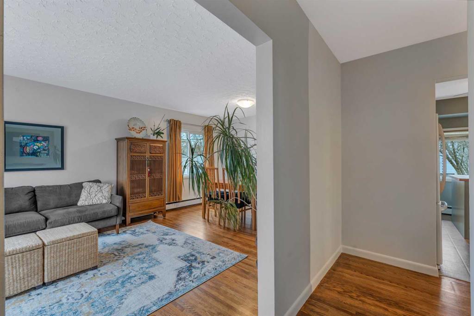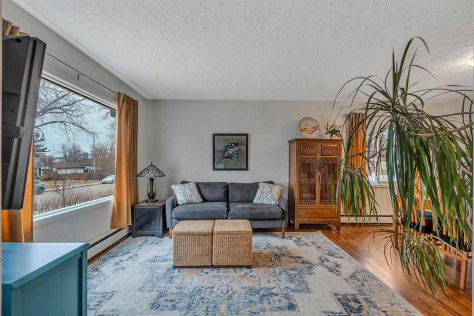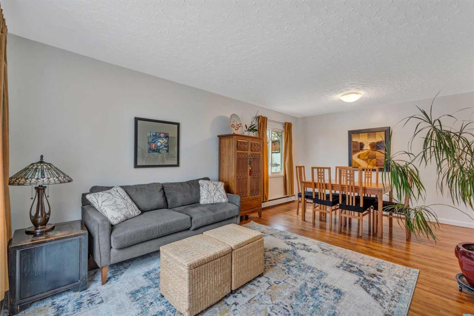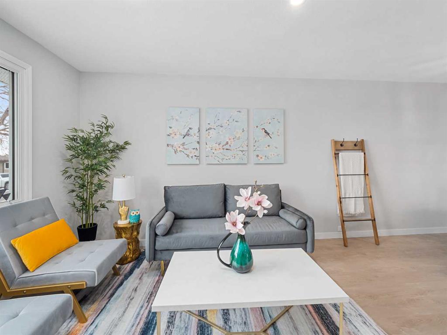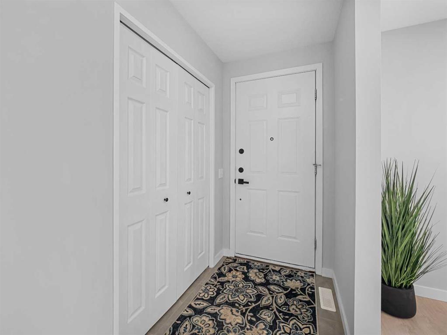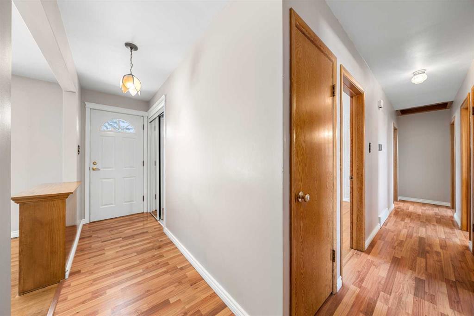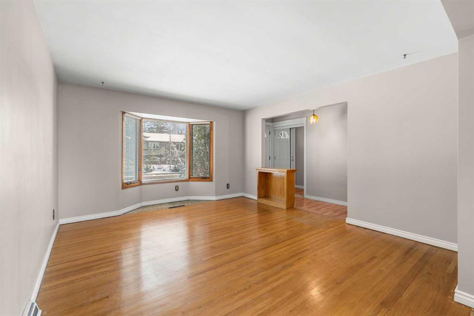5104 Norris Road NW
Calgary T2K 2R1
MLS® Number: A2212267
$ 769,900
4
BEDROOMS
2 + 1
BATHROOMS
1,408
SQUARE FEET
1967
YEAR BUILT
Discover your ideal home on a spacious corner lot located in a quiet cul-de-sac just steps from the stunning Nose Hill Nature Reserve, with direct tunnel access at the end of the street for unbeatable outdoor living and convenience. This beautifully maintained and thoughtfully updated home offers over 2,500 sq. ft. of developed living space, featuring 3 bedrooms up and a 4th bedroom in the fully finished basement, along with 3 bathrooms. Inside there is gorgeous new flooring, a bright and functional kitchen loaded with storage space, and a comfortable, open layout that’s perfect for families or entertaining. Other recent upgrades include a new washer, dryer, and electric range, an updated electrical panel and meter, and an abundance of built-in storage throughout the home. There is a partially enclosed patio off of the house leading to the garage enabling you to stay sheltered and warm. Enjoy the added value of an oversized double garage, plus an additional parking pad ideal for a trailer. This home also comes equipped with a water softener, reverse osmosis (RO) drinking water system, central vacuum, and air conditioning to keep you comfortable year-round. Located in the sought-after community of North Haven, this property offers the perfect blend of nature, space, and modern convenience – all at an incredible price. Don’t miss your opportunity to call this superb home yours!
| COMMUNITY | North Haven |
| PROPERTY TYPE | Detached |
| BUILDING TYPE | House |
| STYLE | Bungalow |
| YEAR BUILT | 1967 |
| SQUARE FOOTAGE | 1,408 |
| BEDROOMS | 4 |
| BATHROOMS | 3.00 |
| BASEMENT | Finished, Full |
| AMENITIES | |
| APPLIANCES | Central Air Conditioner, Dishwasher, Dryer, Electric Range, Garage Control(s), Range Hood, Refrigerator, Washer, Water Purifier, Water Softener, Window Coverings |
| COOLING | Central Air |
| FIREPLACE | Gas |
| FLOORING | Carpet, Laminate, Tile, Vinyl Plank |
| HEATING | Forced Air |
| LAUNDRY | In Basement |
| LOT FEATURES | Back Yard, Corner Lot, Cul-De-Sac, Front Yard, Landscaped, Level |
| PARKING | Double Garage Detached, Oversized |
| RESTRICTIONS | None Known |
| ROOF | Asphalt Shingle |
| TITLE | Fee Simple |
| BROKER | CIR Realty |
| ROOMS | DIMENSIONS (m) | LEVEL |
|---|---|---|
| Game Room | 19`11" x 17`9" | Basement |
| 3pc Bathroom | 12`0" x 8`3" | Basement |
| Bedroom | 14`11" x 8`10" | Basement |
| Flex Space | 17`6" x 11`9" | Basement |
| Living Room | 20`0" x 14`1" | Main |
| Kitchen | 17`5" x 13`5" | Main |
| Dining Room | 8`10" x 8`5" | Main |
| Bedroom - Primary | 15`1" x 11`1" | Main |
| Bedroom | 12`0" x 9`7" | Main |
| Bedroom | 12`0" x 9`1" | Main |
| 4pc Bathroom | 9`0" x 7`8" | Main |
| 2pc Ensuite bath | 5`9" x 4`10" | Main |




















































