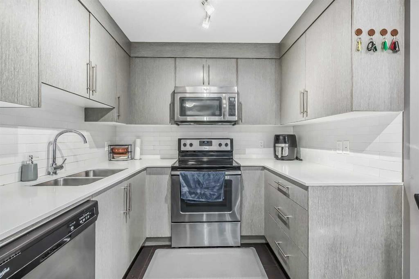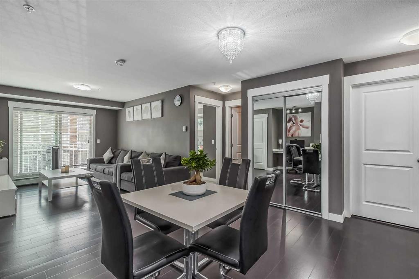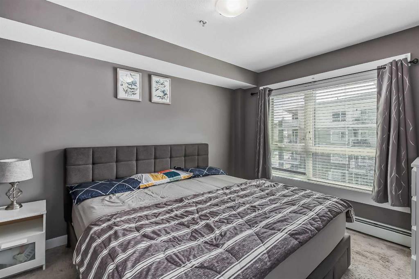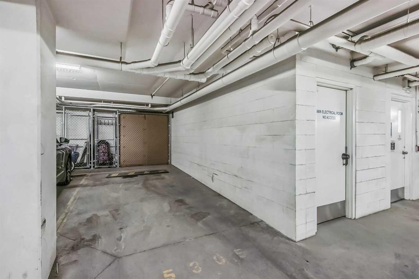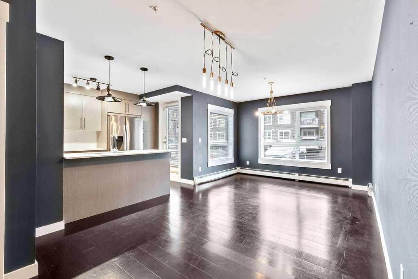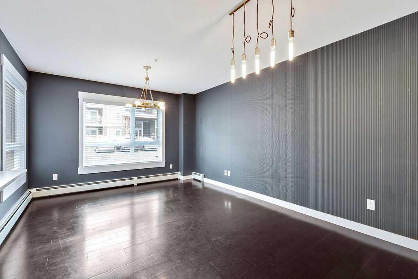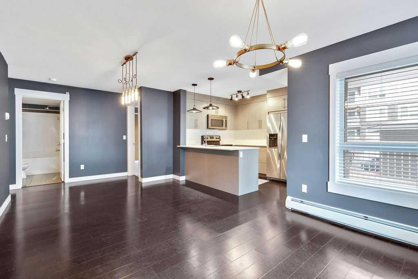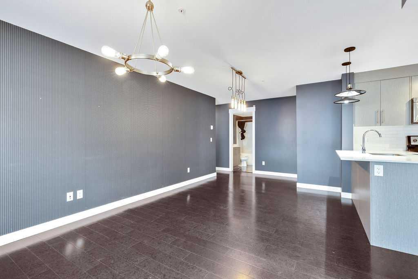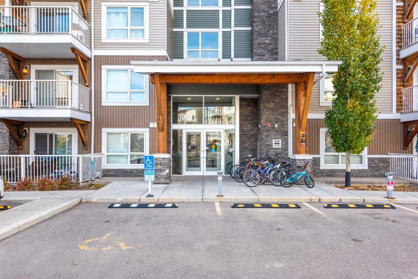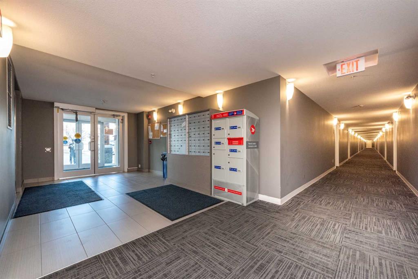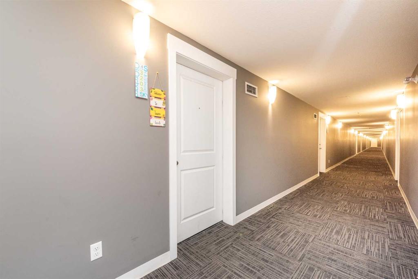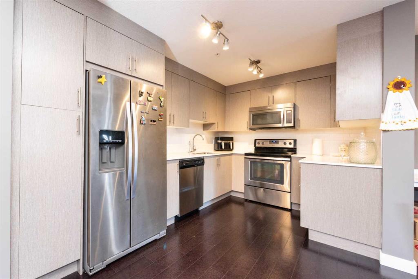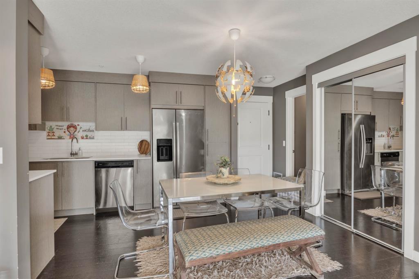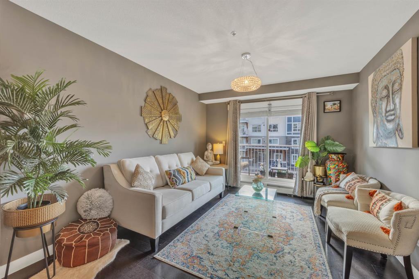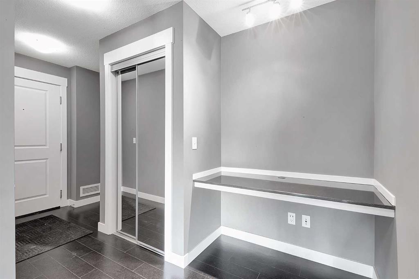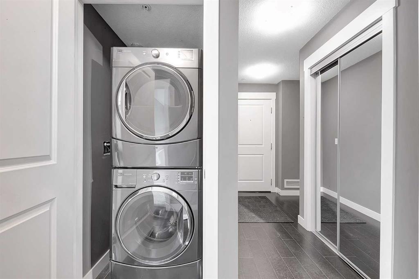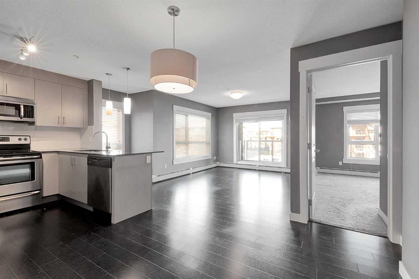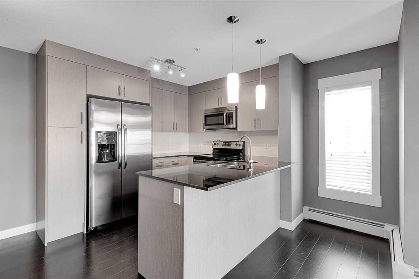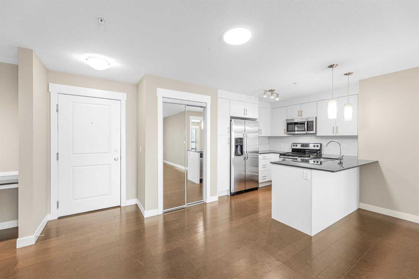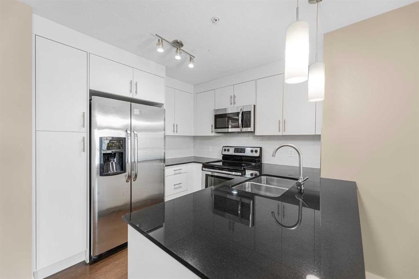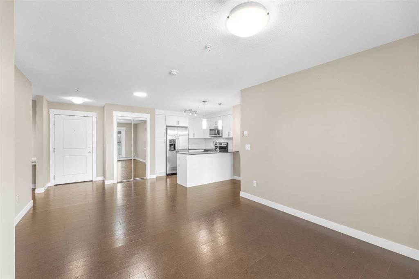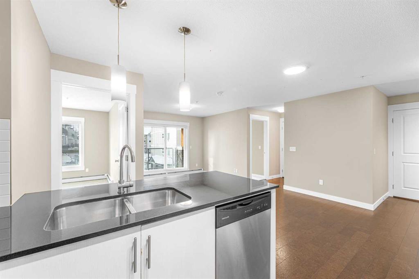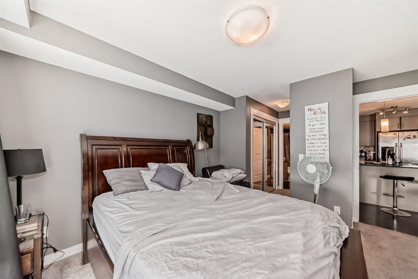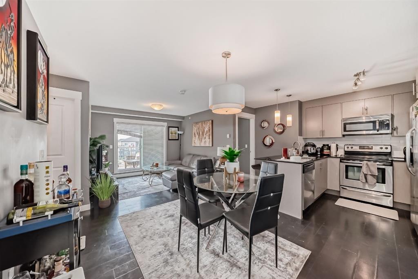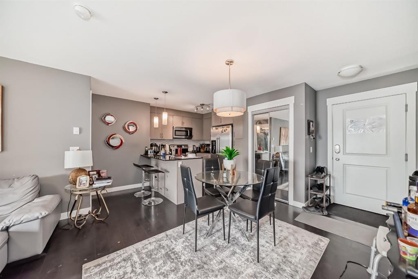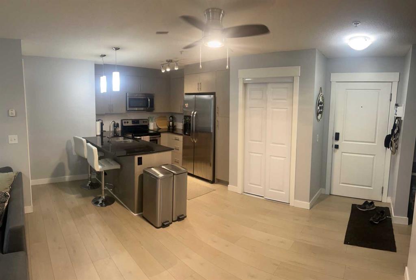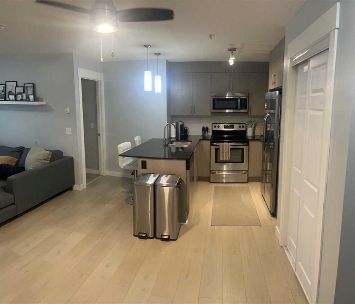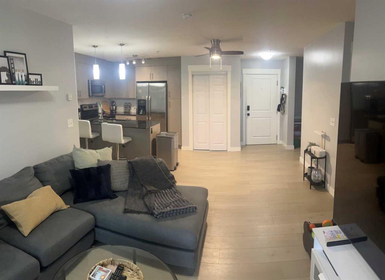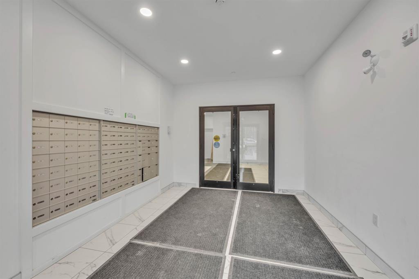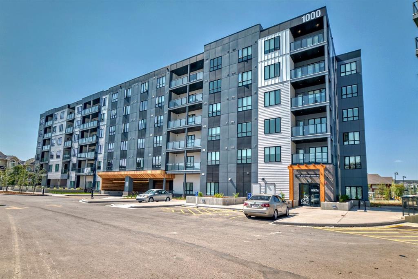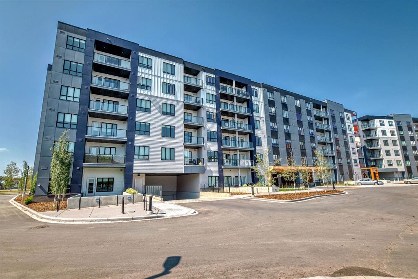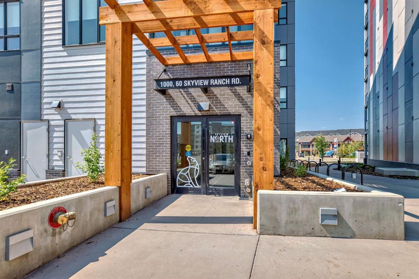5305, 302 Skyview Ranch Drive NE
Calgary T3N 0P5
MLS® Number: A2186308
$ 349,000
2
BEDROOMS
2 + 0
BATHROOMS
824
SQUARE FEET
2016
YEAR BUILT
Modern 2-Bedroom, 2-Bathroom Apartment in Prime Location Welcome to your dream home! This stunning 2-bedroom, 2-bathroom apartment combines modern design with ultimate convenience. Located in a highly sought-after neighborhood, this property offers: Features: Spacious Living Area: Open-plan layout with natural light pouring in through Patio door, perfect for entertaining or relaxing. Modern Kitchen: Fully equipped U shaped Kitchen with stainless steel appliances, Pantry and ample cabinet space. Comfortable Bedrooms: Two generously sized bedrooms, each with built-in closets. The primary bedroom includes an ensuite bathroom for added privacy. Private Balcony: Enjoy your morning coffee or unwind in the evening while taking in the scenic views. Secure Building: 24/7 security, intercom system, and private underground parking. Location Highlights: Walking distance to restaurants, shops, and public transportation. Close to schools, parks, and healthcare facilities. Whether you're a young professional, a growing family, or an investor, this apartment is a perfect blend of comfort, style, and convenience.
| COMMUNITY | Skyview Ranch |
| PROPERTY TYPE | Apartment |
| BUILDING TYPE | Low Rise (2-4 stories) |
| STYLE | Apartment |
| YEAR BUILT | 2016 |
| SQUARE FOOTAGE | 824 |
| BEDROOMS | 2 |
| BATHROOMS | 2.00 |
| BASEMENT | |
| AMENITIES | |
| APPLIANCES | Dishwasher, Electric Stove, Microwave Hood Fan, Refrigerator |
| COOLING | None |
| FIREPLACE | N/A |
| FLOORING | Carpet, Cork |
| HEATING | Central |
| LAUNDRY | In Unit |
| LOT FEATURES | |
| PARKING | Underground |
| RESTRICTIONS | Board Approval |
| ROOF | Asphalt |
| TITLE | Fee Simple |
| BROKER | CIR Realty |
| ROOMS | DIMENSIONS (m) | LEVEL |
|---|---|---|
| Bedroom - Primary | 12`0" x 9`11" | Main |
| Bedroom | 14`0" x 9`6" | Main |
| Kitchen With Eating Area | 14`8" x 10`2" | Main |
| Office | 5`0" x 4`0" | Main |
| 4pc Ensuite bath | 8`3" x 4`11" | Main |
| Entrance | 9`10" x 4`1" | Main |
| 4pc Bathroom | 8`3" x 4`11" | Main |
| Living Room | 12`6" x 10`6" | Main |
| Laundry | 6`9" x 4`10" | Main |
| Walk-In Closet | 7`4" x 4`10" | Main |
| Balcony | 10`2" x 5`9" | Main |




