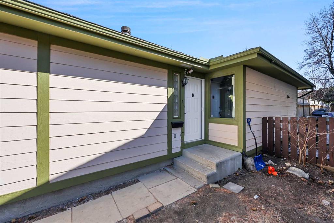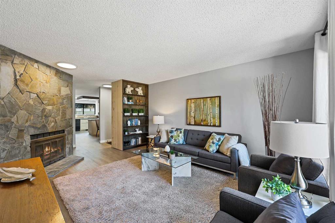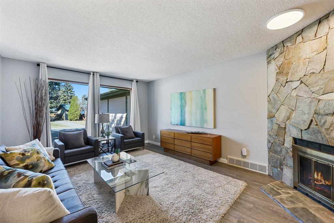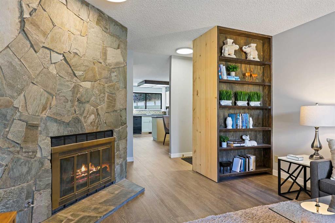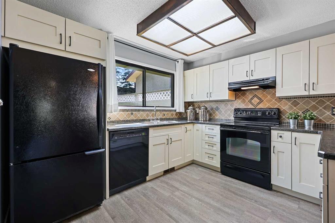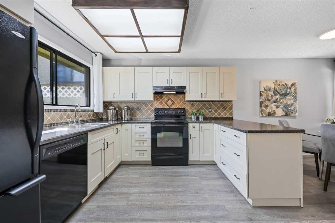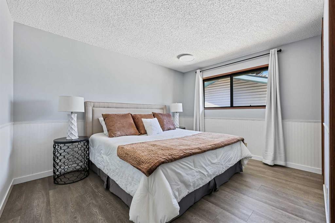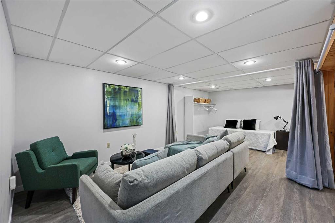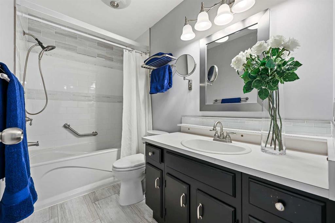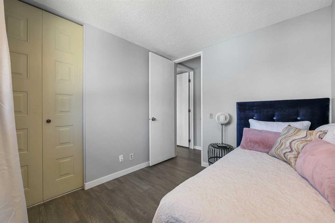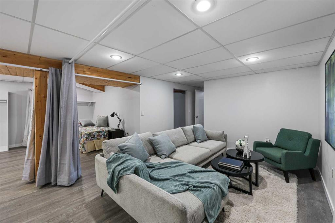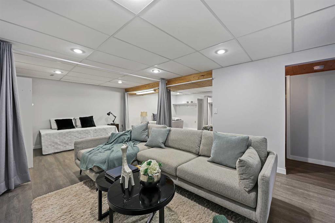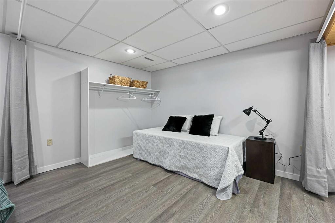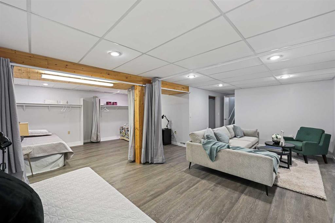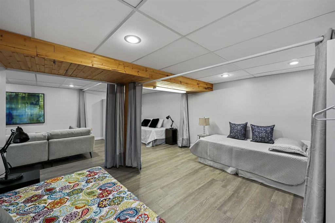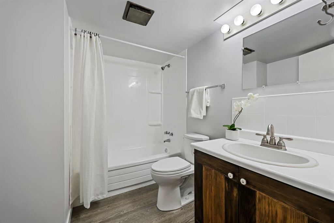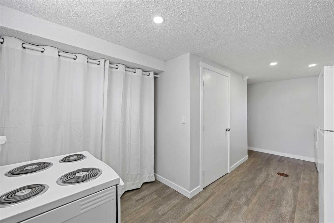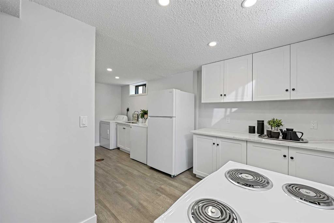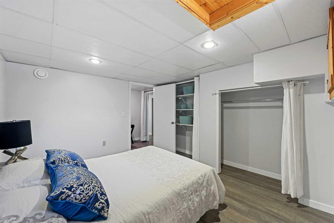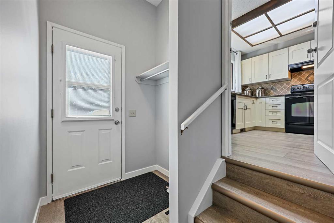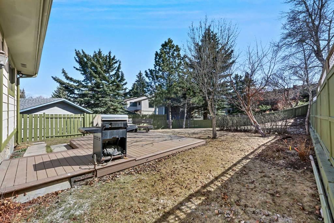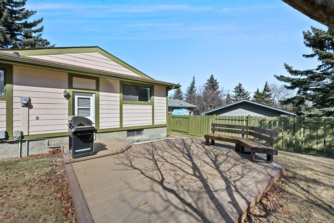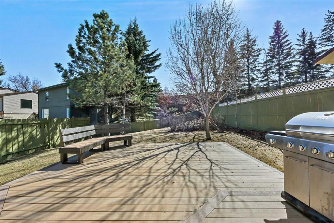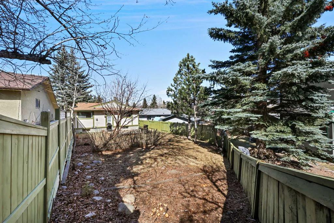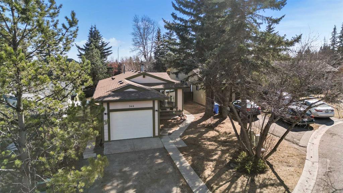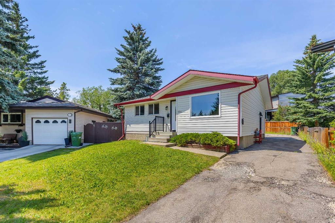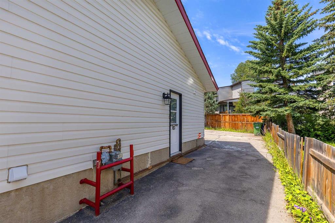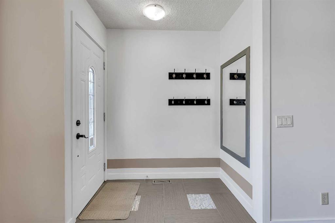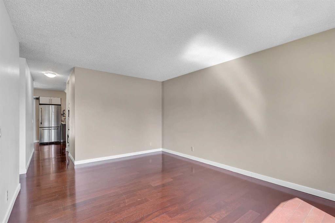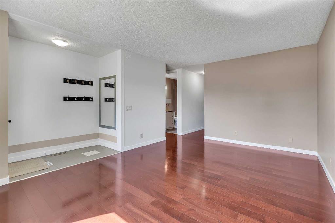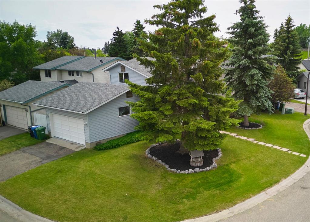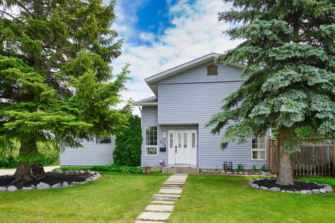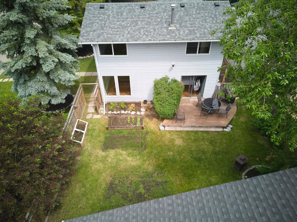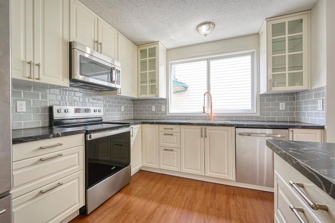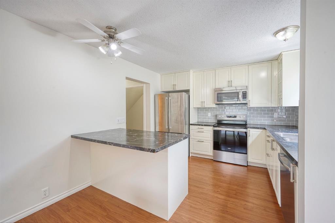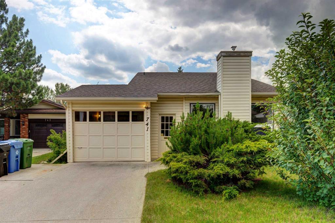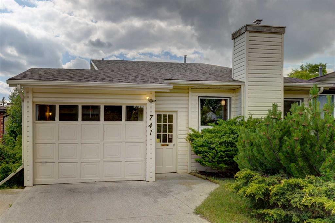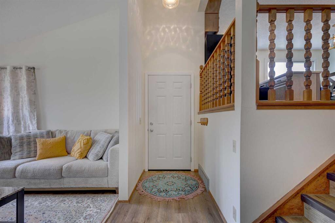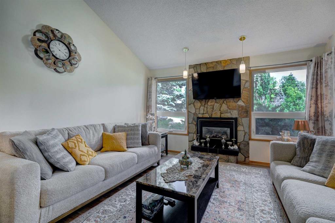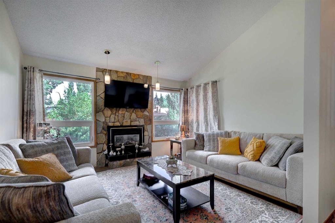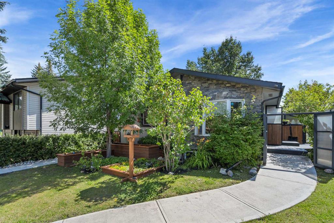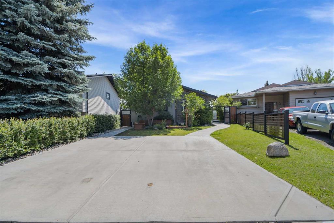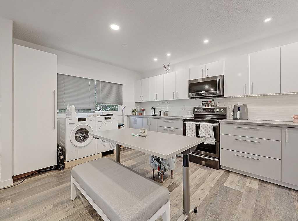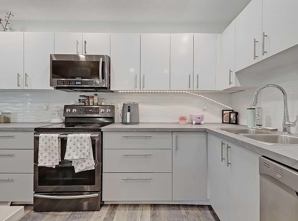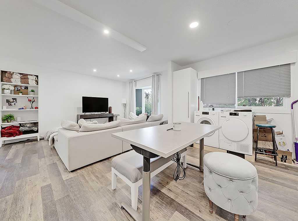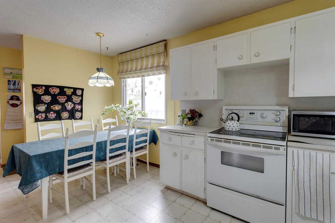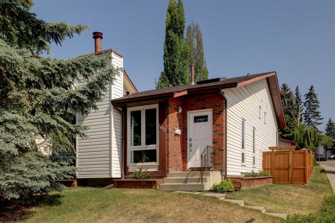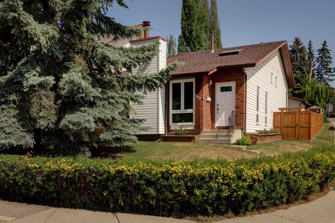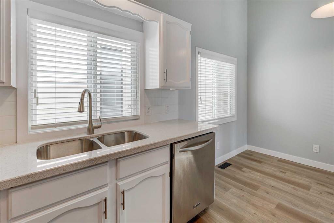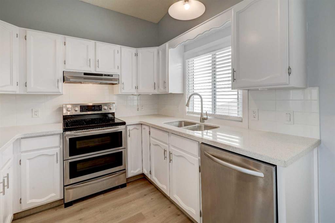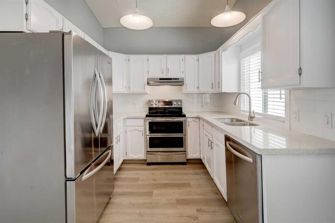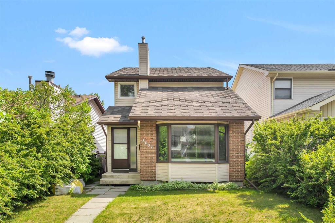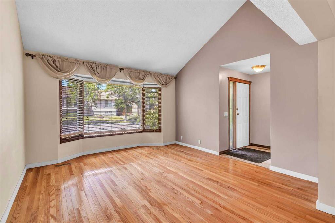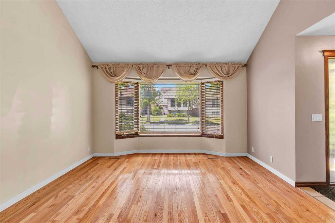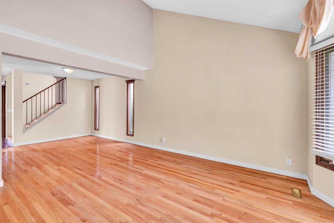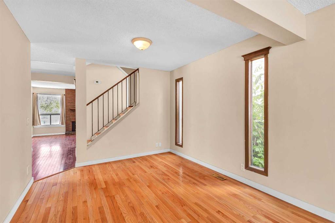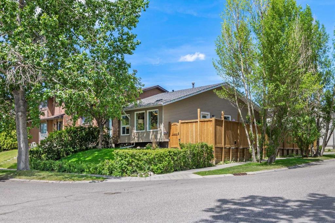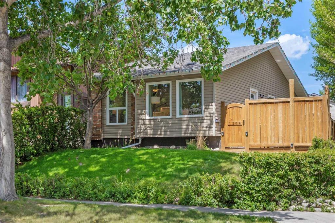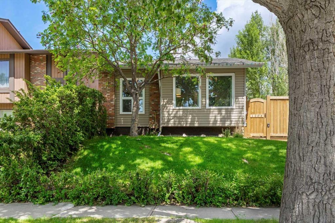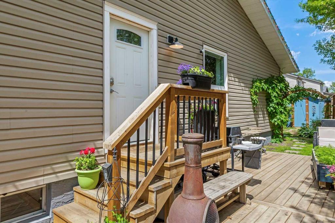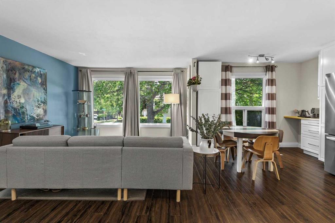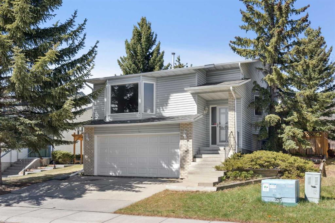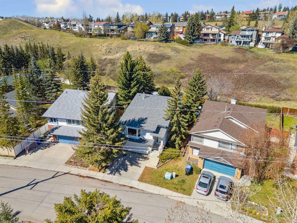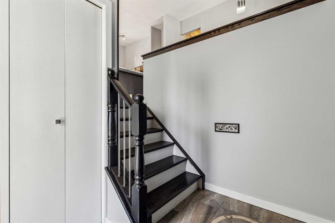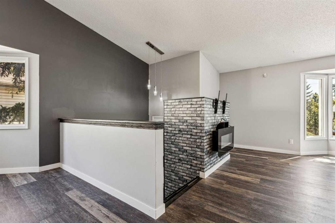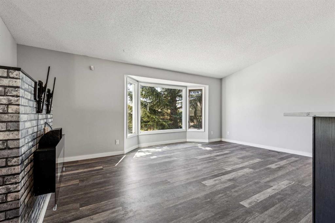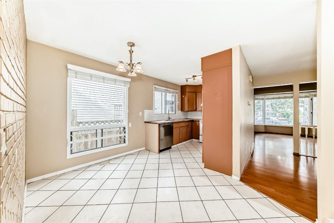544 Ranchview Court NW
Calgary T3G 1R6
MLS® Number: A2223179
$ 598,000
4
BEDROOMS
2 + 1
BATHROOMS
1,174
SQUARE FEET
1979
YEAR BUILT
Nestled on a generous lot in a peaceful cul-de-sac, this beautifully updated bungalow in the sought-after community of Ranchlands offers a perfect blend of comfort and convenience. With its prime location near parks, schools, and shopping, this home is ideal for families, a couple downsizing, investors, or those seeking a multi-generational living arrangement. Step inside to discover a bright and inviting living space featuring a cozy wood-burning fireplace with a built-in bookcase, adding warmth and character. The newly installed vinyl laminate flooring flows seamlessly throughout the main level, complementing the fresh paint and modern updates. The kitchen boasts stylish soft-close cabinetry, while the adjacent dining area offers a welcoming space for meals and gatherings. This level includes three generously sized bedrooms, including a primary suite with a walk-in closet and private half-bath. A 4 pc bathroom completes the main floor. The spacious lower level provides excellent versatility with a fourth bedroom, a full bathroom, and an expansive open-concept area perfect for recreation, den, entertainment, or the potential to add 3 bedrooms if desired. The potential second kitchen and separate entrance make this level ideal for rental potential, a B&B, or accommodating extended family. The laundry room is equipped with a sink, newer hot water tank, and a high-efficiency furnace, along with a large storage/workshop area and NO Poly-B in the home. Enjoy a low-maintenance outdoor space with a composite deck surrounded by mature trees, a newly painted fence, and a peaceful, private backyard—ideal for relaxation or pets. The property also features an oversized single attached garage, a wide driveway for two additional vehicles, and a convenient storage shed. Located within walking distance of Ranchlands Community Park, schools, and community amenities, this home offers easy access to Crowfoot Mall, the C-Train, restaurants, and places of worship. With numerous updates, including LED lighting, a new garage door and motor, and fresh exterior paint, this move-in-ready home is a fantastic opportunity. Don’t miss your chance to own this charming bungalow in a prime location—schedule your viewing today!
| COMMUNITY | Ranchlands |
| PROPERTY TYPE | Detached |
| BUILDING TYPE | House |
| STYLE | Bungalow |
| YEAR BUILT | 1979 |
| SQUARE FOOTAGE | 1,174 |
| BEDROOMS | 4 |
| BATHROOMS | 3.00 |
| BASEMENT | Finished, Full |
| AMENITIES | |
| APPLIANCES | Dishwasher, Dryer, Range Hood, Refrigerator, Stove(s), Washer, Window Coverings |
| COOLING | None |
| FIREPLACE | Family Room, Wood Burning |
| FLOORING | Ceramic Tile, Laminate |
| HEATING | Forced Air, Natural Gas |
| LAUNDRY | In Basement |
| LOT FEATURES | Back Yard, Cul-De-Sac, Irregular Lot, No Neighbours Behind |
| PARKING | Driveway, Garage Faces Front, Oversized, Single Garage Attached |
| RESTRICTIONS | None Known |
| ROOF | Asphalt Shingle |
| TITLE | Fee Simple |
| BROKER | Greater Property Group |
| ROOMS | DIMENSIONS (m) | LEVEL |
|---|---|---|
| Family Room | 20`7" x 11`7" | Basement |
| Game Room | 14`5" x 12`4" | Basement |
| Library | 8`2" x 5`9" | Basement |
| Bedroom | 12`8" x 10`3" | Basement |
| Flex Space | 11`10" x 6`10" | Basement |
| Storage | 4`7" x 3`8" | Basement |
| Laundry | 11`4" x 7`0" | Basement |
| 4pc Bathroom | 8`4" x 6`3" | Basement |
| Furnace/Utility Room | 7`7" x 4`3" | Basement |
| Living Room | 16`2" x 12`3" | Main |
| Kitchen | 10`10" x 10`8" | Main |
| Dining Room | 10`9" x 8`7" | Main |
| Bedroom - Primary | 12`7" x 10`5" | Main |
| Walk-In Closet | 5`2" x 4`4" | Main |
| 2pc Ensuite bath | 4`11" x 4`5" | Main |
| Bedroom | 9`2" x 8`6" | Main |
| Bedroom | 12`7" x 8`3" | Main |
| Foyer | 5`4" x 3`6" | Main |
| Mud Room | 7`8" x 4`11" | Main |
| 4pc Bathroom | 9`2" x 4`11" | Main |



