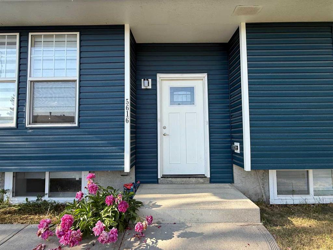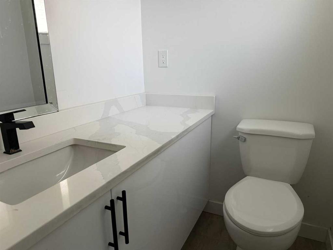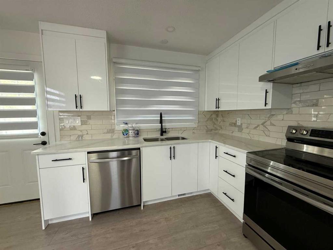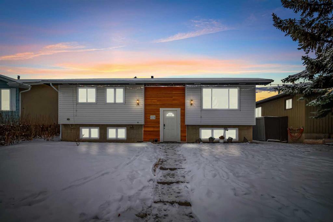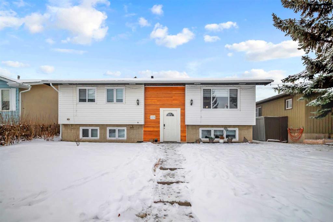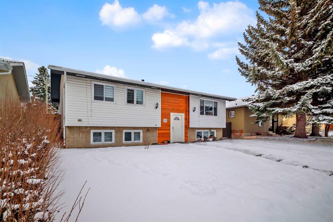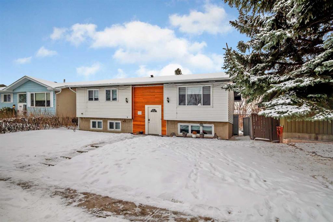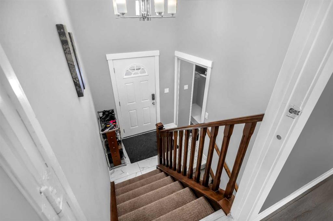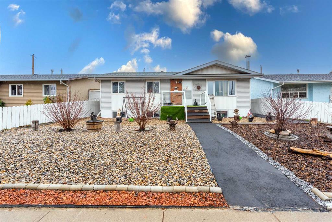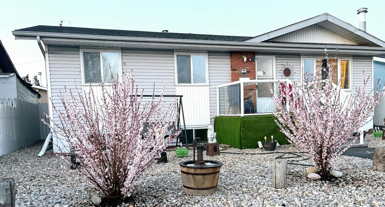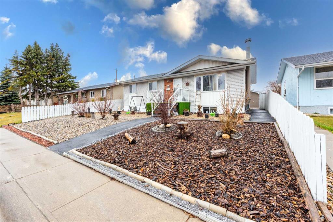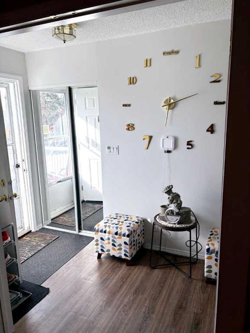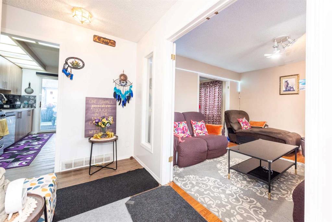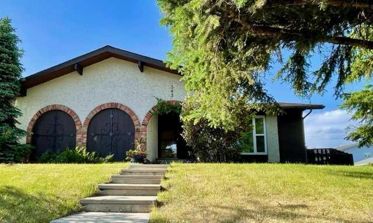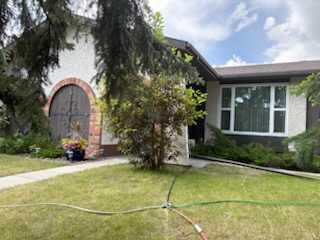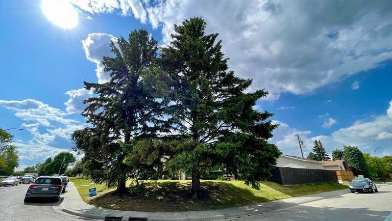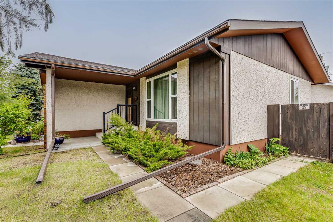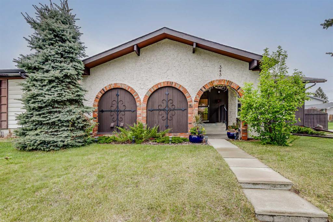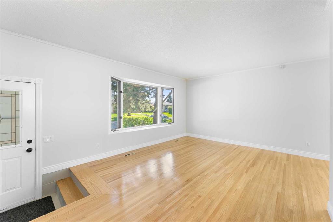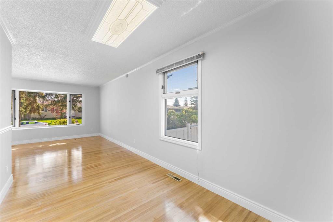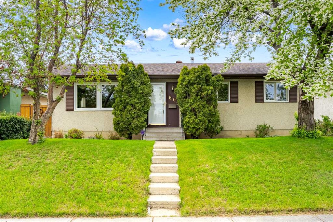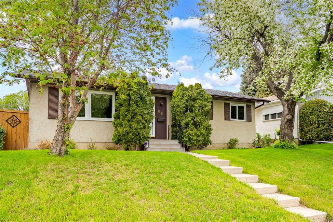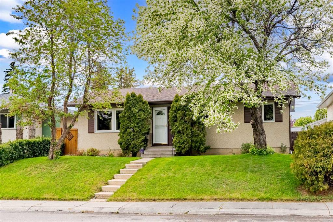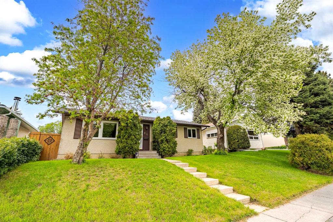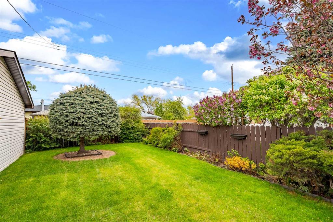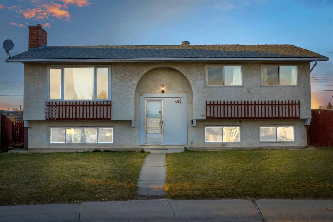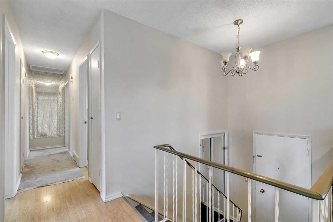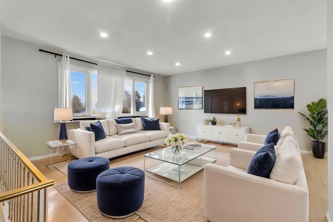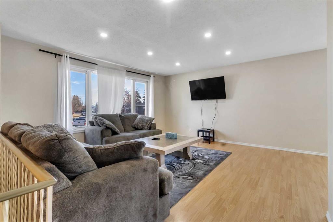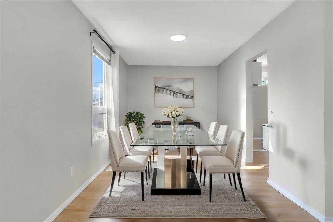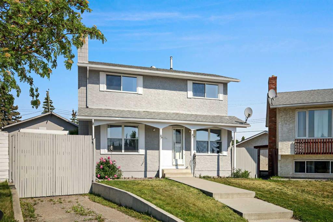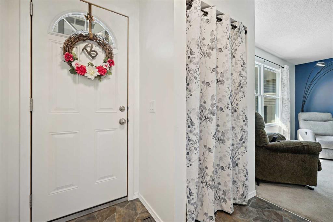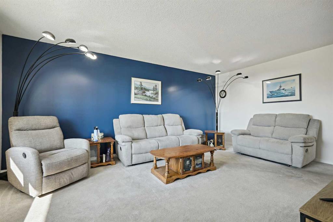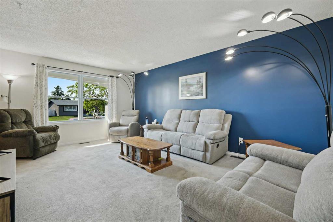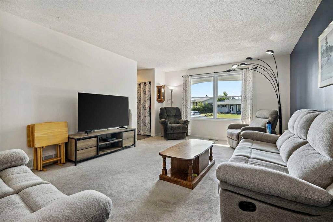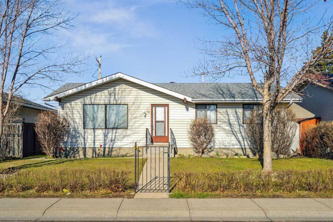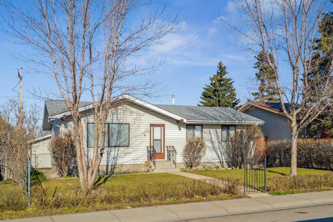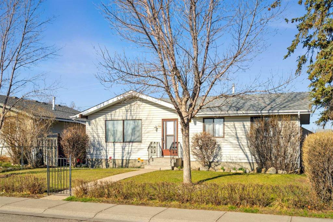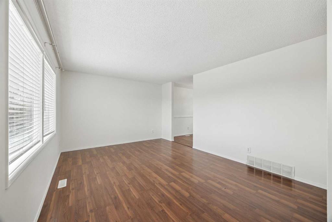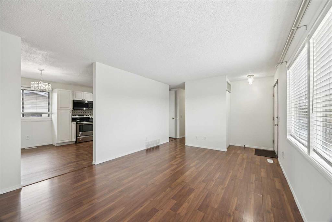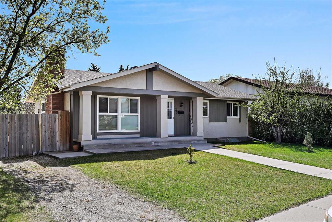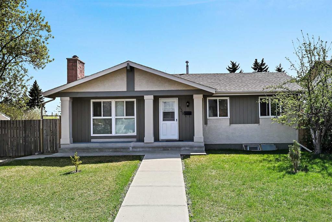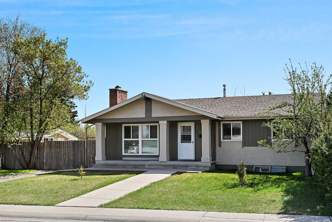5616 Maidstone Crescent NE
Calgary T2A 4C4
MLS® Number: A2231125
$ 635,000
5
BEDROOMS
2 + 1
BATHROOMS
1,075
SQUARE FEET
1972
YEAR BUILT
Located in Marlborough park near School , , this bi-level offers over 2000 SQ FT of living space with 5 Bedrooms, 3 Baths and Detached Double Garage with BACK LANE ACCESS! Main floor offers a dining, family room, kitchen, 3 bedrooms and 2 baths ensuite included. Of the 3 bedrooms, 1 is the master with its own ensuite. The basement is suite illegal , offers 2 bedrooms, with big living area, Big windows for light FULL bath and laundry in common space . Spacious backyard , last year renovated , most of the stuff is new , this is R-CG zoning
| COMMUNITY | Marlborough Park |
| PROPERTY TYPE | Detached |
| BUILDING TYPE | House |
| STYLE | Bungalow |
| YEAR BUILT | 1972 |
| SQUARE FOOTAGE | 1,075 |
| BEDROOMS | 5 |
| BATHROOMS | 3.00 |
| BASEMENT | Separate/Exterior Entry, Finished, Full, Suite |
| AMENITIES | |
| APPLIANCES | Dishwasher, Dryer, Electric Range, Electric Stove, Refrigerator, Washer |
| COOLING | None |
| FIREPLACE | N/A |
| FLOORING | Vinyl |
| HEATING | Mid Efficiency, Natural Gas, See Remarks |
| LAUNDRY | Common Area, Lower Level |
| LOT FEATURES | Back Lane, Back Yard, City Lot, Garden, Landscaped, Lawn, Private, Rectangular Lot |
| PARKING | Concrete Driveway, Covered, Double Garage Detached, Driveway, Front Drive, Off Street, Parking Pad, RV Access/Parking |
| RESTRICTIONS | None Known |
| ROOF | Asphalt Shingle |
| TITLE | Fee Simple |
| BROKER | GoTopLevel |
| ROOMS | DIMENSIONS (m) | LEVEL |
|---|---|---|
| Laundry | 7`3" x 3`0" | Basement |
| Furnace/Utility Room | 3`11" x 3`9" | Basement |
| Living Room | 14`10" x 11`10" | Basement |
| Bedroom | 12`9" x 10`6" | Basement |
| Bedroom | 14`0" x 12`7" | Basement |
| Kitchen With Eating Area | 14`3" x 11`3" | Basement |
| 4pc Bathroom | 7`8" x 4`11" | Basement |
| Living Room | 17`8" x 11`2" | Main |
| Kitchen | 13`7" x 12`9" | Main |
| 2pc Ensuite bath | 4`11" x 5`4" | Main |
| 4pc Bathroom | 8`3" x 4`11" | Main |
| Bedroom - Primary | 14`9" x 10`11" | Main |
| Bedroom | 11`3" x 8`3" | Main |
| Bedroom | 11`3" x 8`10" | Main |


