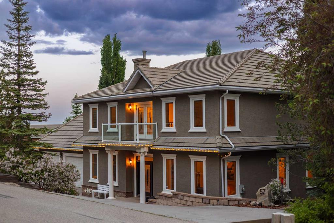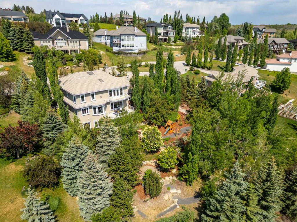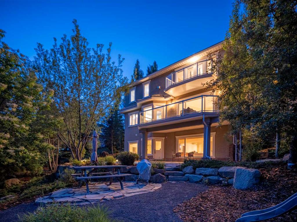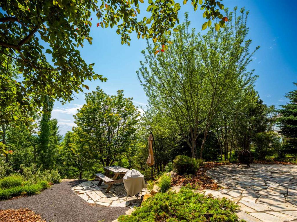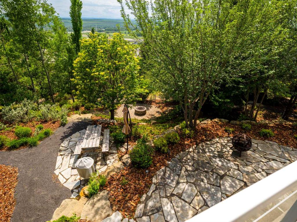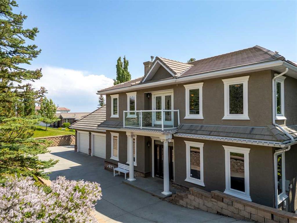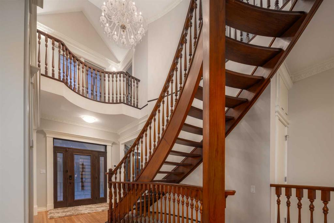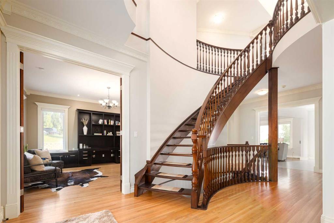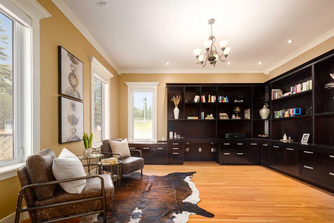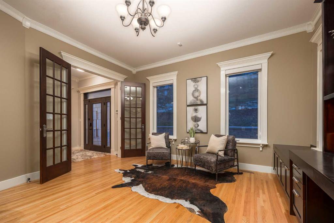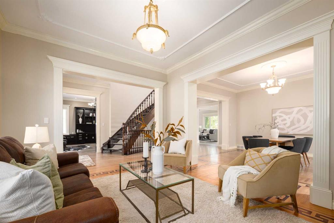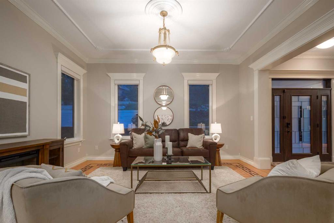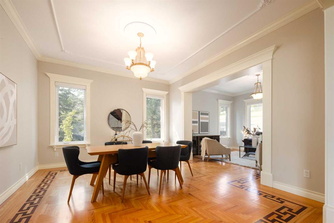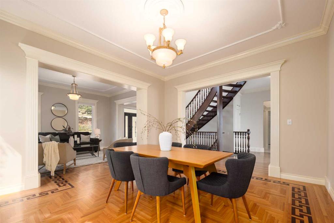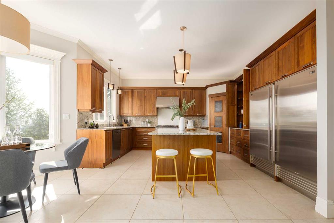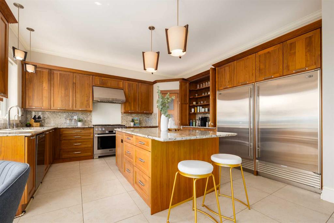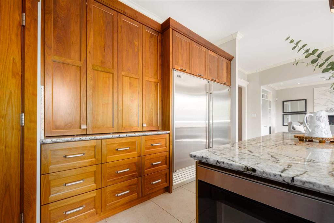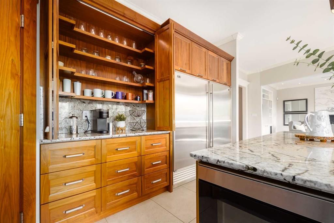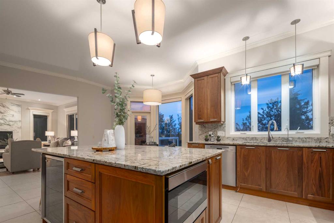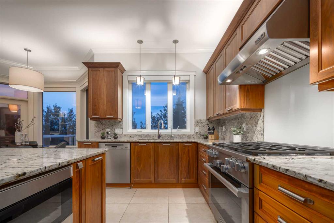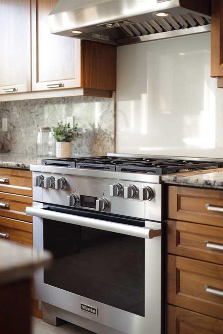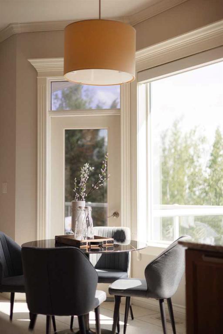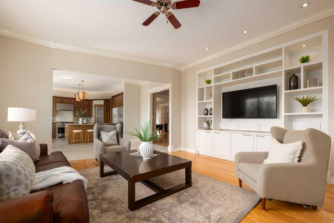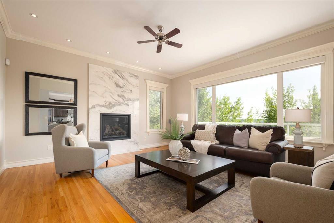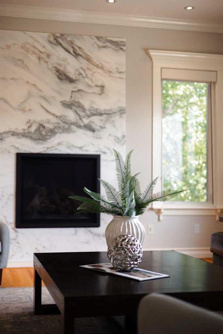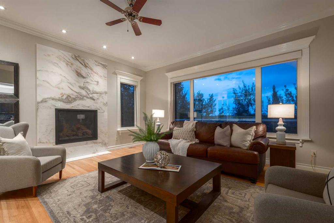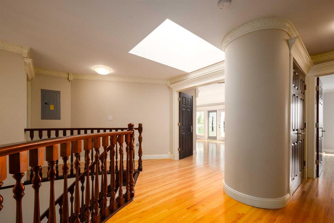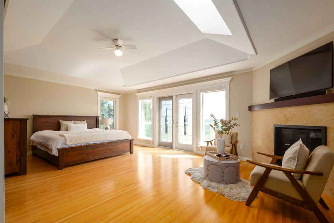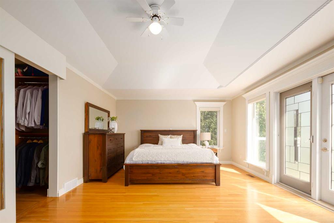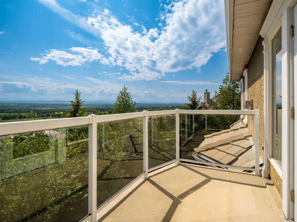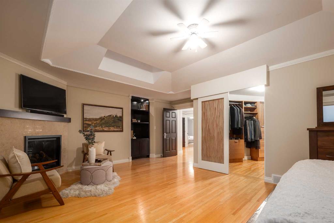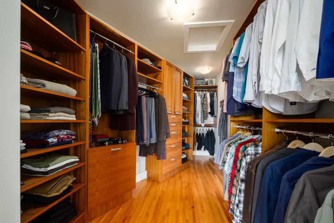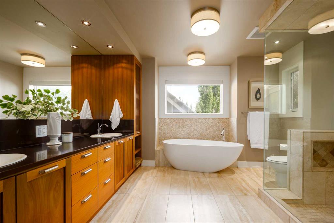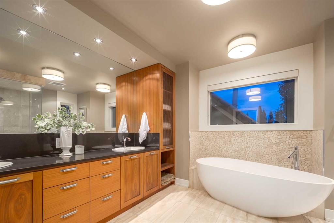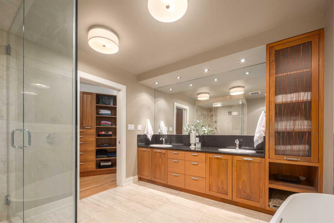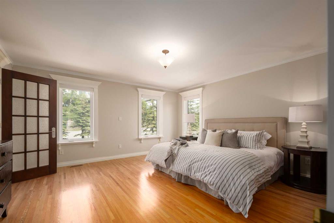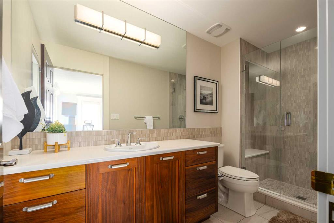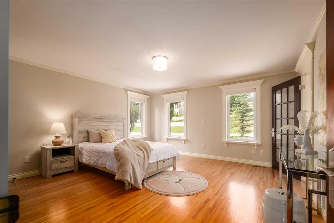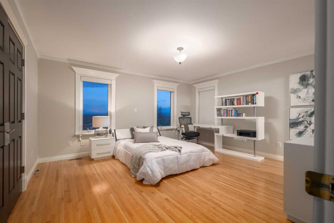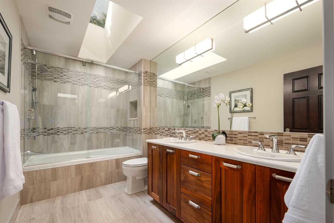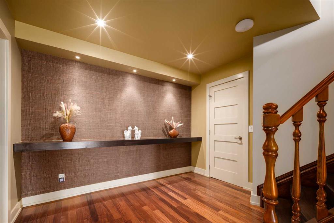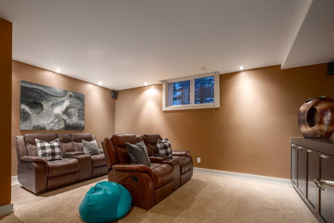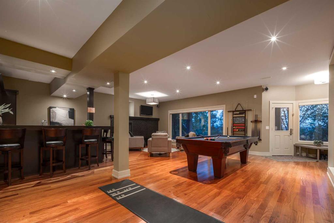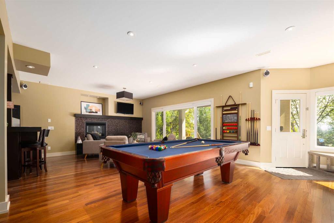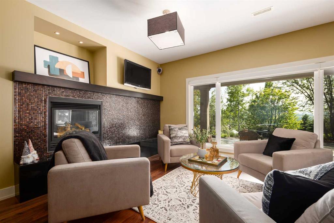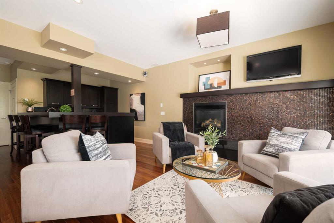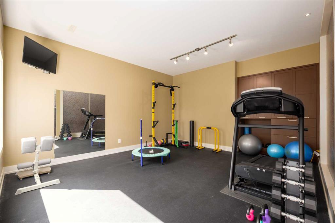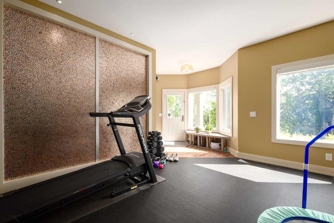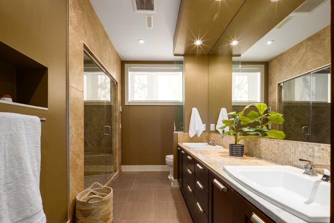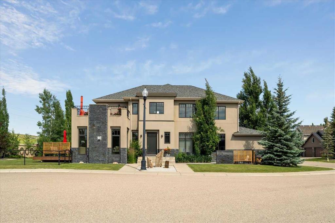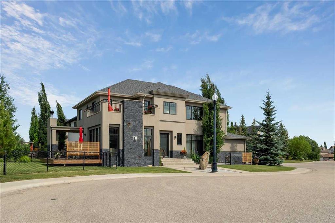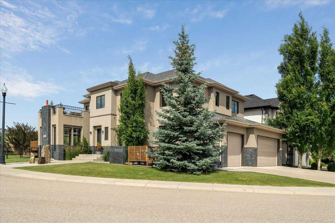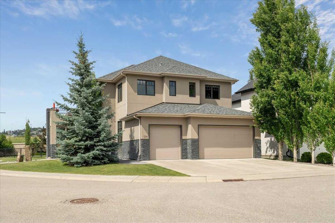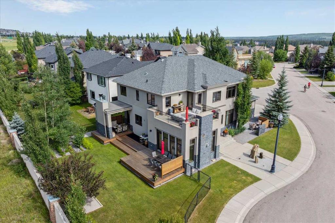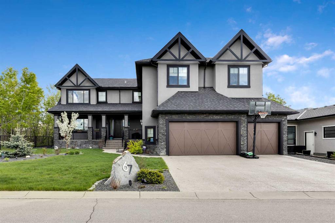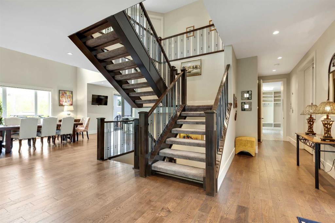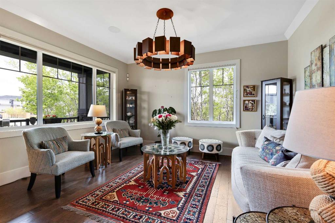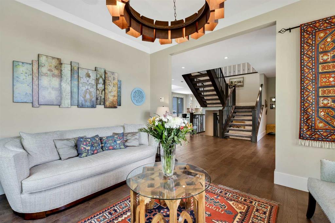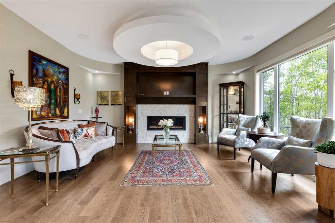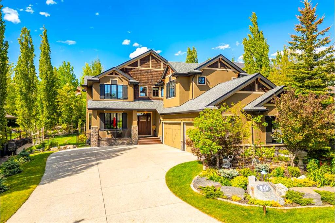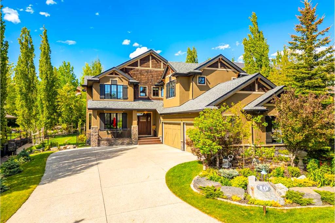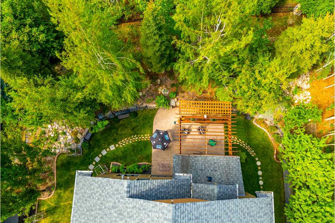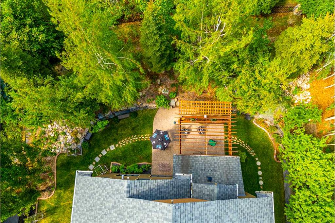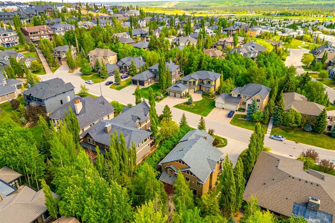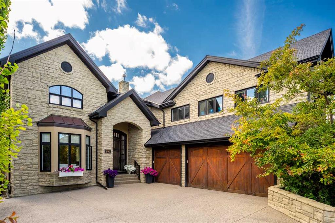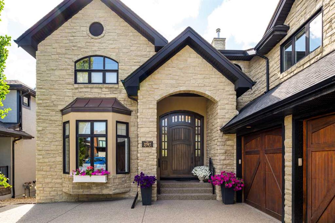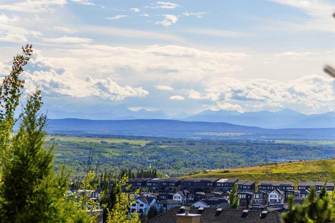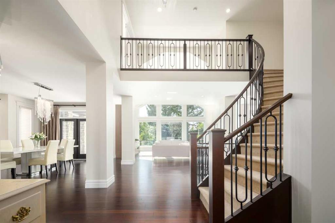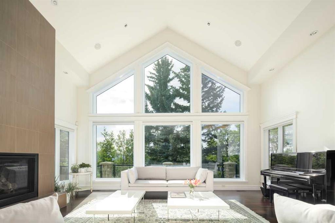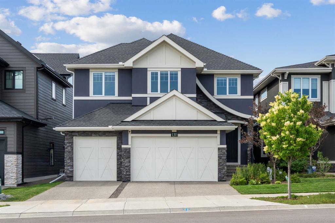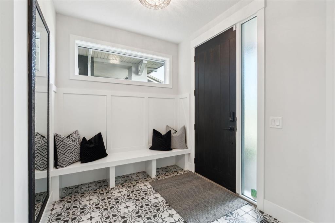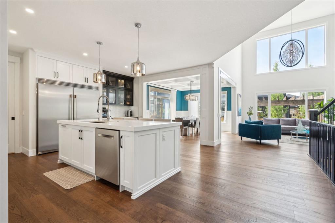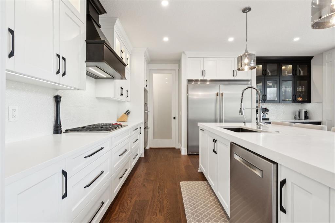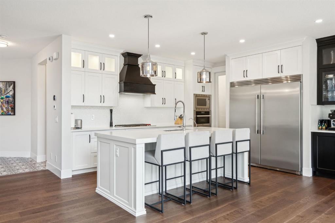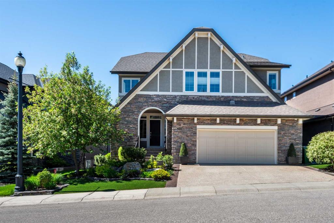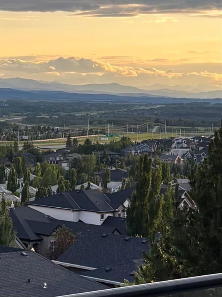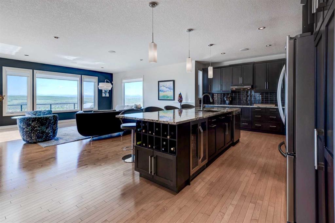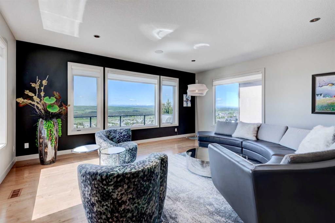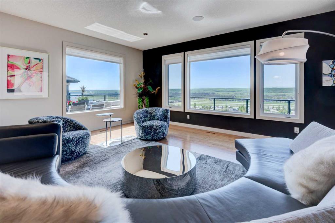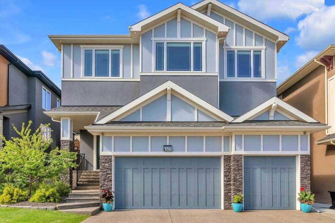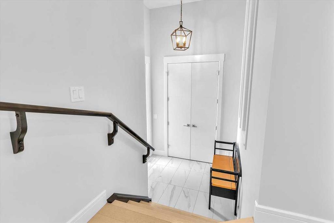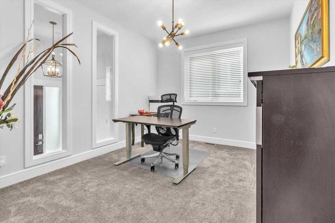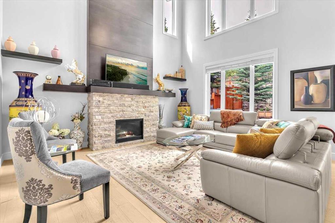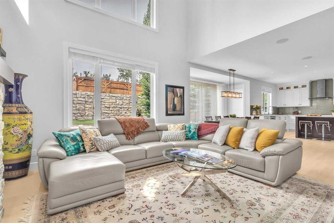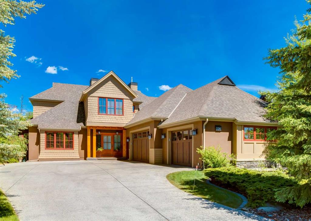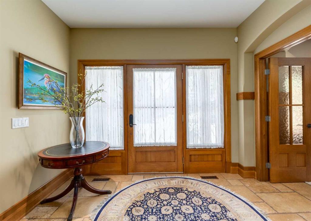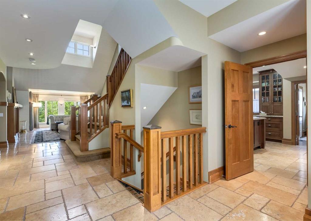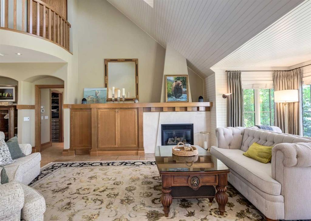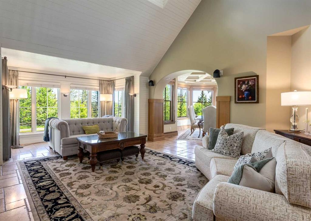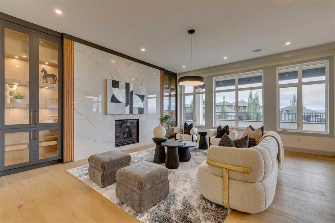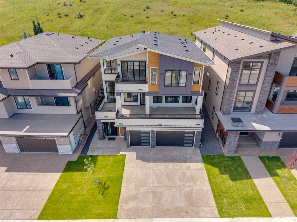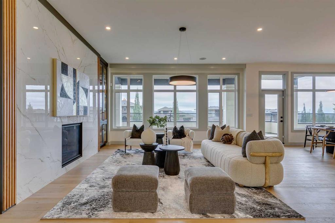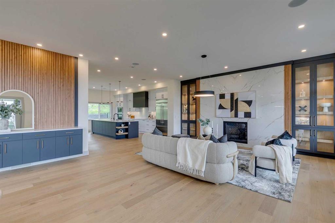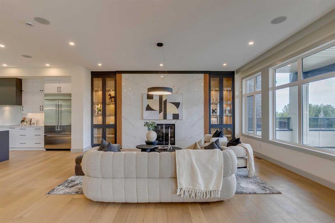57 Slopes Point SW
Calgary T3H 3Y8
MLS® Number: A2233548
$ 2,199,999
4
BEDROOMS
4 + 1
BATHROOMS
3,795
SQUARE FEET
1999
YEAR BUILT
NEW PRICE! Located in the prestigious gated community of The Slopes, this exceptional estate home at 57 Slopes Point SW masterfully blends timeless craftsmanship, sustainable luxury, and an unbeatable location. Built with enduring quality, the home features in-floor radiant heating throughout multiple levels, the attached triple garage, and even the private heated driveway—ensuring ultimate comfort and energy efficiency through every season. A concrete tile roof adds to the home’s structural integrity and low-maintenance appeal, underscoring the care and foresight behind every detail of this custom build. Set on a South-facing lot with views of The Rocky Mountains, this 5,500+ sq. ft. estate offers 4 spacious bedrooms above grade and 4.5 bathrooms, perfectly suited for families and entertainers alike. The heart of the home is the chef-inspired kitchen, which showcases custom walnut cabinetry, a Sub-Zero full fridge and full freezer, Miele six-burner gas range, Wolf range hood, and a Marvel beverage fridge, all thoughtfully selected for their performance and elegance. Granite countertops, a generous island, and panoramic views complete the space. Throughout the home, you’ll find stunning crown molding, detailed millwork, soaring 10’ ceilings, and expansive windows that flood the interior with natural light. A dramatic staircase, custom built-ins, and warm gas fireplace with a marble feature wall elevate the main floor living areas. The main level also includes formal living and dining spaces, a dedicated home office, convenient laundry room, and elegant powder room, plus access to a sunlit deck that spans the back of the home. Upstairs, the primary retreat offers luxury and serenity, featuring a private balcony with mountain views, a spa-inspired 6pc ensuite with soaker tub, dual vanities, and custom glass shower, along with a custom walk-in closet fitted with rich walnut cabinetry. Three additional bedrooms and beautifully appointed bathrooms provide ample space for a growing family. The fully finished walkout basement includes a 4pc bathroom with steam shower, a home theatre (convertible to a fifth bedroom), fitness room, and expansive recreation space with gas fireplace. A wet bar complete with dishwasher, beverage fridge, and wine fridge leads to a covered patio and beautifully landscaped backyard—perfect for summer entertaining. Positioned just moments from Aspen Landing Shopping Centre, Calgary’s top-rated private schools (including Webber Academy, Rundle College, and Calgary Academy), and only 20 minutes to downtown, this location is as convenient as it is exclusive. Surrounded by professional landscaping, mature trees, and carefully curated outdoor living spaces—including multiple decks, BBQ areas, and a heated driveway—this home represents a rare opportunity to own in one of Calgary’s most coveted communities. For those who value sustainable design, superior craftsmanship, and a prime location, 57 Slopes Point SW is the ultimate executive retreat.
| COMMUNITY | Springbank Hill |
| PROPERTY TYPE | Detached |
| BUILDING TYPE | House |
| STYLE | 2 Storey |
| YEAR BUILT | 1999 |
| SQUARE FOOTAGE | 3,795 |
| BEDROOMS | 4 |
| BATHROOMS | 5.00 |
| BASEMENT | Finished, Full, Walk-Out To Grade |
| AMENITIES | |
| APPLIANCES | Bar Fridge, Central Air Conditioner, Dishwasher, Freezer, Garage Control(s), Garburator, Gas Range, Microwave, Range Hood, Refrigerator, Tankless Water Heater, Washer/Dryer, Water Softener, Window Coverings, Wine Refrigerator |
| COOLING | Central Air |
| FIREPLACE | Gas, Living Room, Mantle, Primary Bedroom, Recreation Room, Stone, Tile |
| FLOORING | Carpet, Hardwood, Tile |
| HEATING | In Floor, Forced Air, Natural Gas, Zoned |
| LAUNDRY | Main Level |
| LOT FEATURES | Back Yard, Backs on to Park/Green Space, Landscaped, Low Maintenance Landscape, Many Trees, Private, Sloped Down, Treed, Views |
| PARKING | Additional Parking, Concrete Driveway, Garage Door Opener, Garage Faces Front, Heated Driveway, Heated Garage, Insulated, Oversized, Triple Garage Attached |
| RESTRICTIONS | Call Lister, Restrictive Covenant |
| ROOF | Concrete, Tile |
| TITLE | Fee Simple |
| BROKER | eXp Realty |
| ROOMS | DIMENSIONS (m) | LEVEL |
|---|---|---|
| Family Room | 14`8" x 10`0" | Lower |
| Other | 9`0" x 9`10" | Lower |
| Game Room | 21`3" x 15`0" | Lower |
| Exercise Room | 15`4" x 13`10" | Lower |
| Media Room | 17`1" x 13`10" | Lower |
| 4pc Bathroom | 0`0" x 0`0" | Lower |
| 2pc Bathroom | 0`0" x 0`0" | Main |
| Great Room | 16`4" x 17`10" | Main |
| Breakfast Nook | 10`8" x 12`7" | Main |
| Kitchen | 16`2" x 15`3" | Main |
| Dining Room | 13`8" x 15`4" | Main |
| Living Room | 12`9" x 15`4" | Main |
| Office | 16`3" x 14`6" | Main |
| Bedroom - Primary | 14`0" x 22`4" | Second |
| Bedroom | 14`0" x 15`5" | Second |
| Bedroom | 14`10" x 15`4" | Second |
| Bedroom | 15`1" x 15`4" | Second |
| 6pc Ensuite bath | 0`0" x 0`0" | Second |
| 6pc Bathroom | 0`0" x 0`0" | Second |
| 3pc Ensuite bath | 0`0" x 0`0" | Second |

