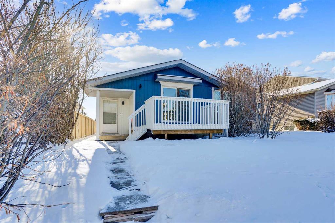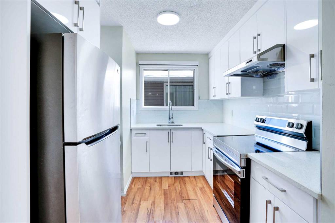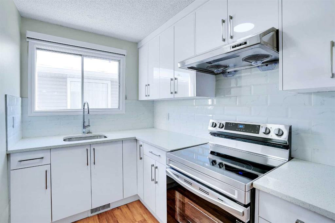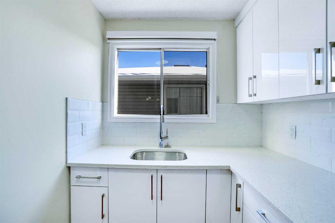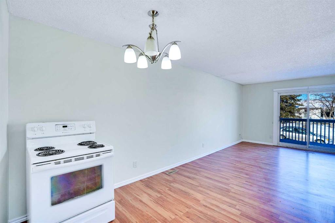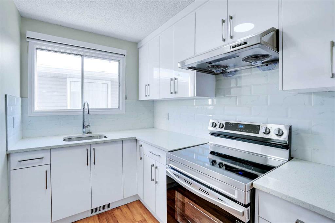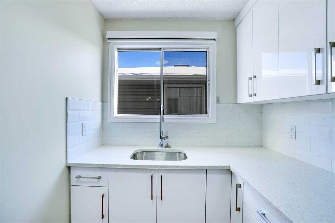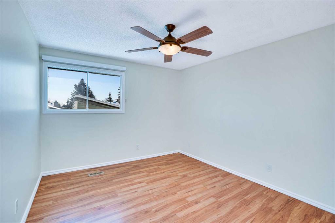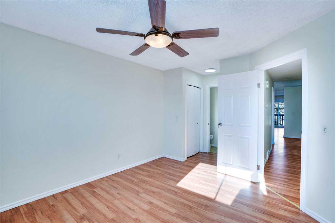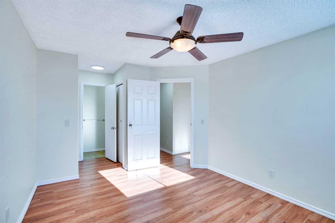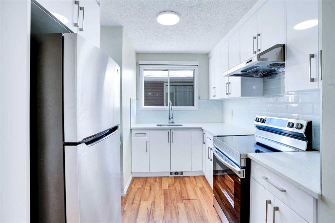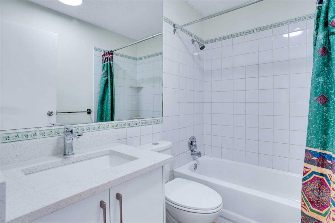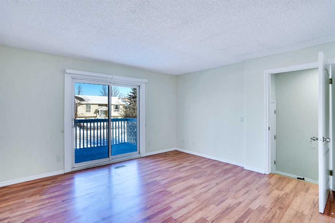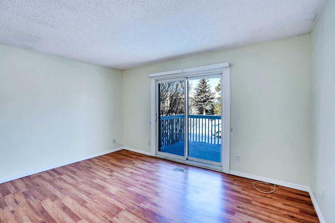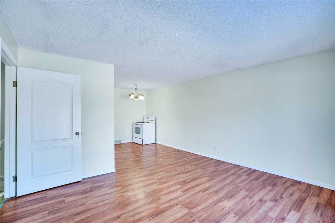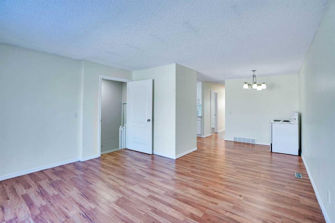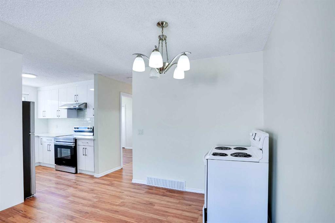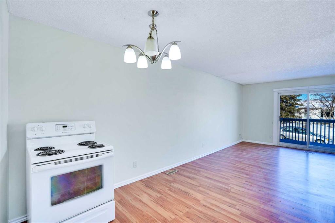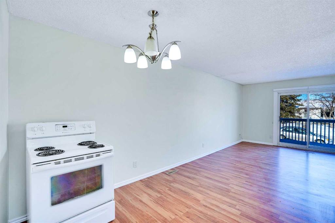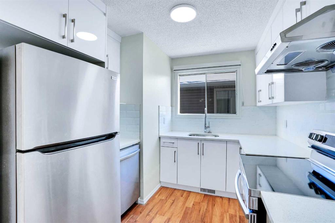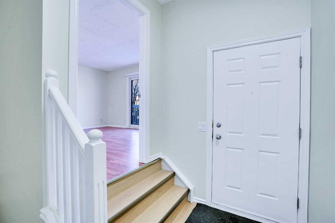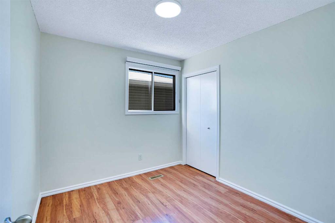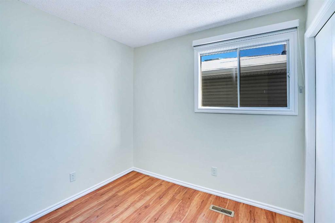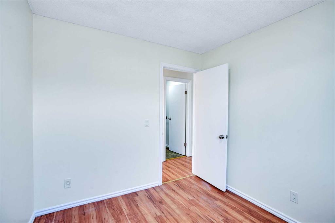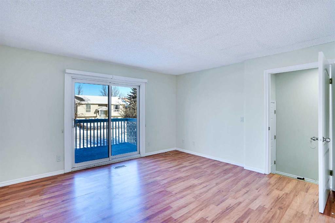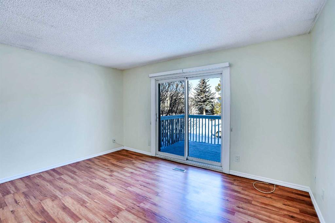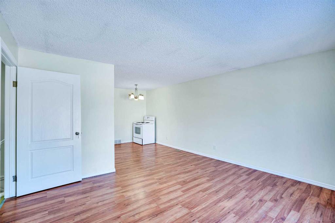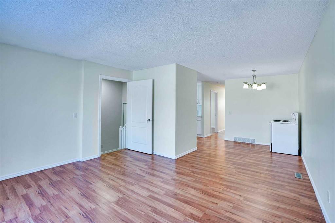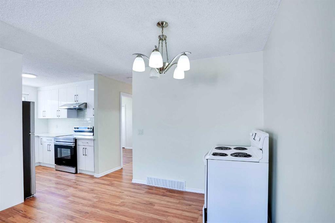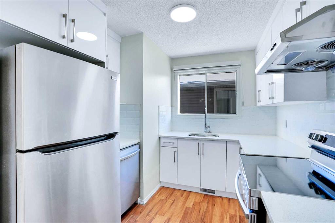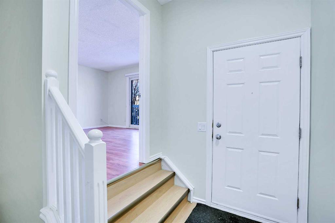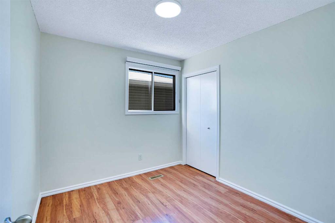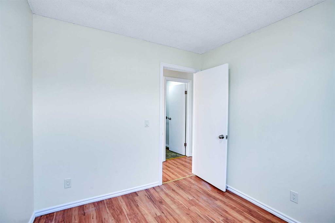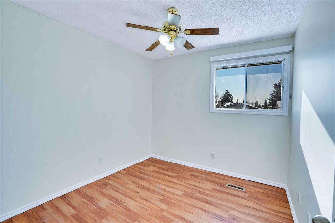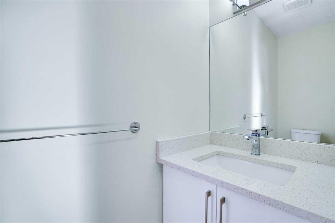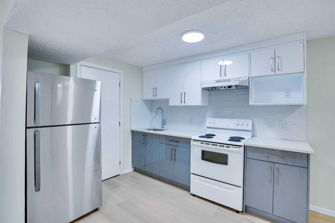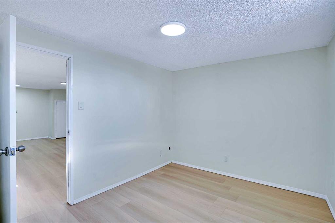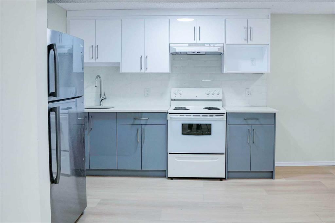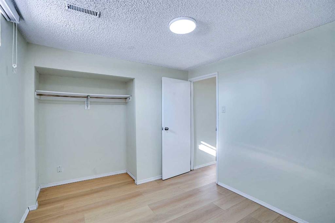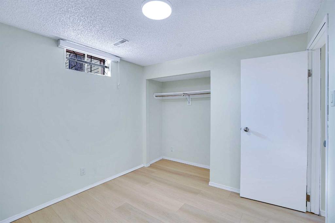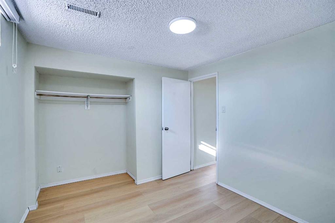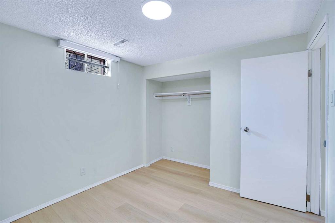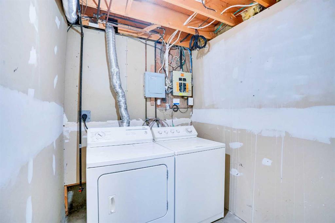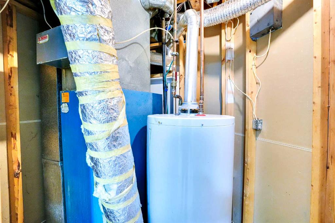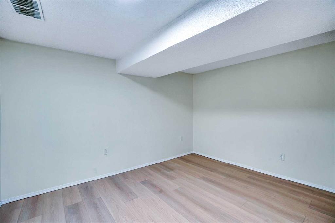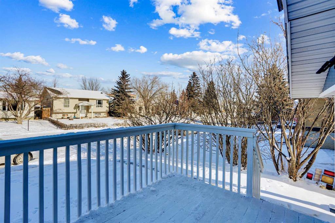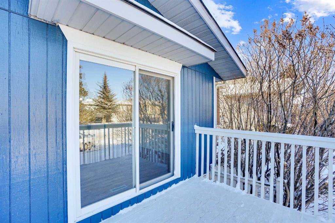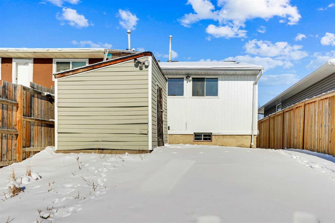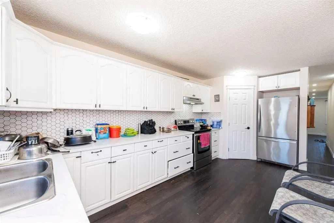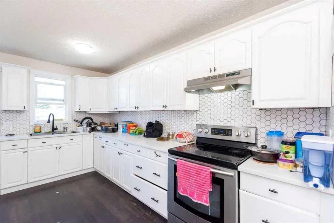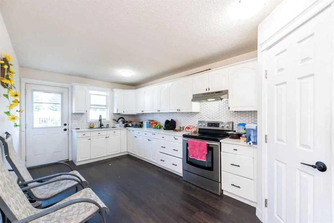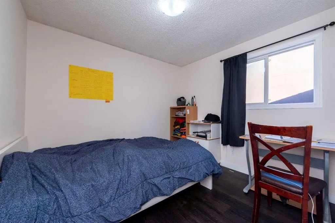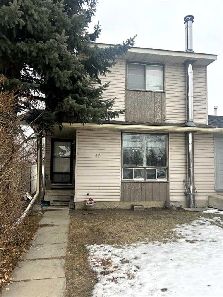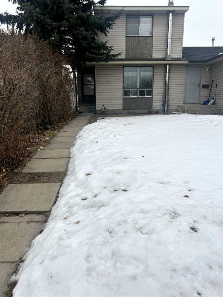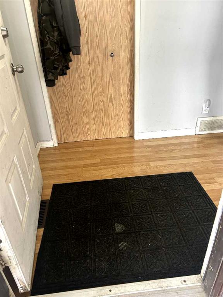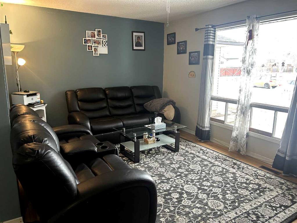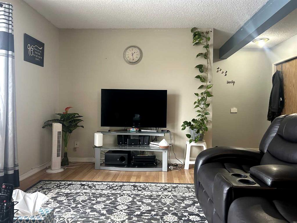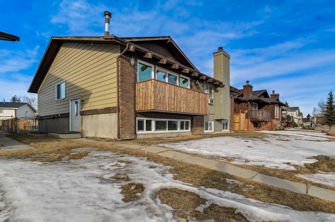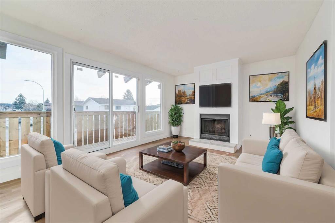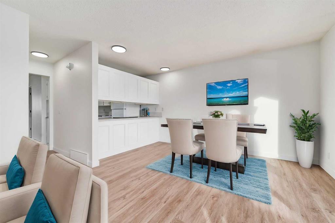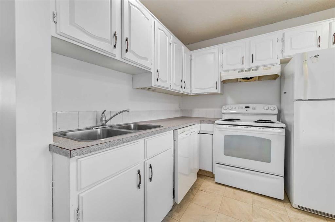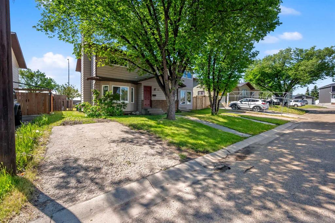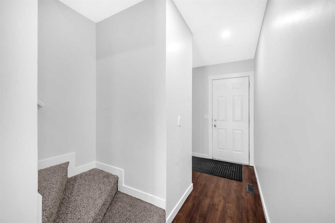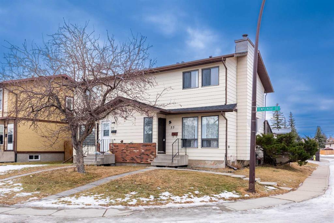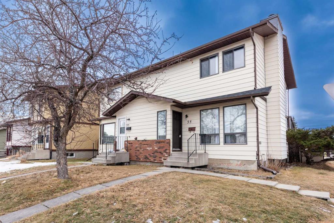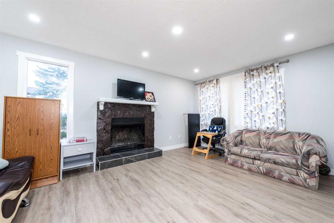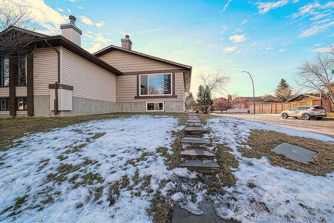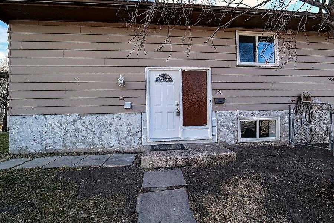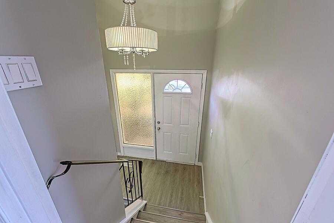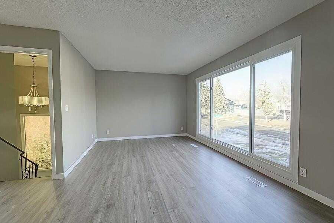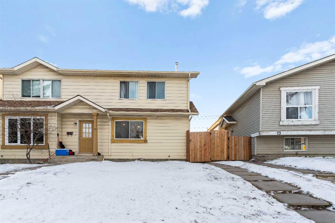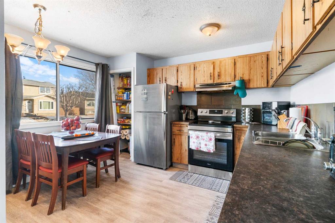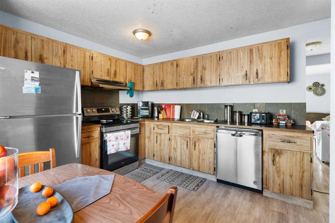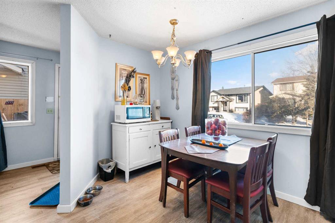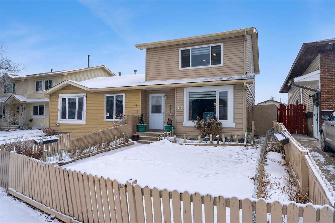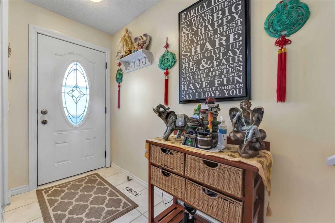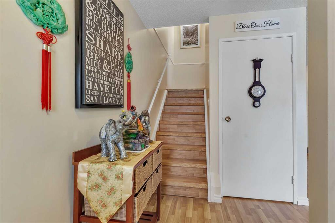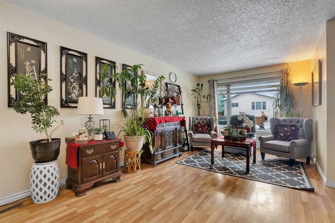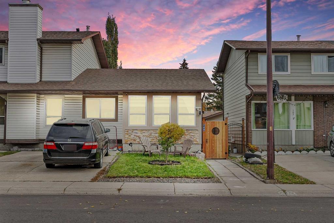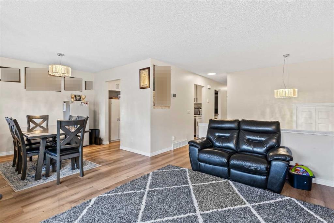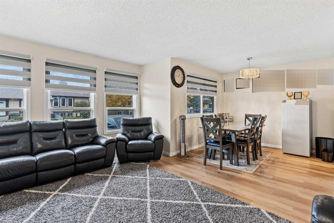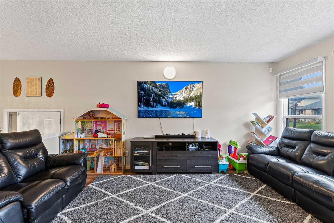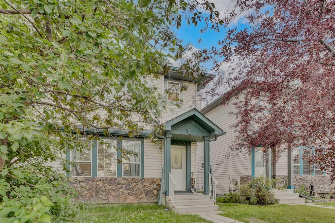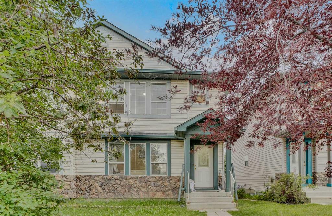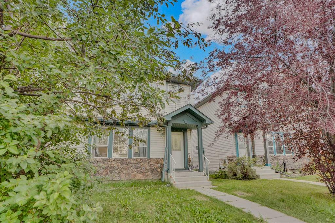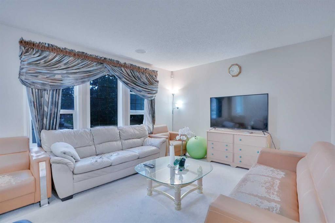59 Falchurch Road NE
Calgary T3J 1G6
MLS® Number: A2193537
$ 499,900
5
BEDROOMS
2 + 1
BATHROOMS
1,014
SQUARE FEET
1980
YEAR BUILT
Welcome to this Fully developed semi-detached duplex house with a total of 5 bedrooms and 2.5 baths. UPDATED KITCHEN CABINETS AND NEW QUARTZ COUNTERTOPS, STEEL APPLIANCES ON THE MAIN FLOOR, NEW LIGHTING,NEW DECORA SWITCHES,FRESHLY PAINTED,NEW FLOORING IN BASEMENT. On the main level, you will find 3 bedrooms including a master with 2 piece ensuite, a Main 4 piece bathroom, a Spacious—living room with sliding doors to a large spacious deck (Balcony), and a sizeable Kitchen & dining space. The basement offers an illegal suite with a Common Entrance, 2 bedroom(NO EGRESS WINDOW) and full bathroom. The property is conveniently located close to all levels of Schools, parks, local amenities and transit.
| COMMUNITY | Falconridge |
| PROPERTY TYPE | Semi Detached (Half Duplex) |
| BUILDING TYPE | Duplex |
| STYLE | Bungalow, Side by Side |
| YEAR BUILT | 1980 |
| SQUARE FOOTAGE | 1,014 |
| BEDROOMS | 5 |
| BATHROOMS | 3.00 |
| BASEMENT | Full, Suite |
| AMENITIES | |
| APPLIANCES | Dishwasher, Dryer, Electric Stove, Range Hood, Refrigerator, Washer |
| COOLING | None |
| FIREPLACE | N/A |
| FLOORING | Laminate, Tile |
| HEATING | Forced Air |
| LAUNDRY | In Basement |
| LOT FEATURES | Back Lane, Front Yard, Landscaped, Paved, Rectangular Lot |
| PARKING | Alley Access, Off Street |
| RESTRICTIONS | None Known |
| ROOF | Asphalt Shingle |
| TITLE | Fee Simple |
| BROKER | Century 21 Bravo Realty |
| ROOMS | DIMENSIONS (m) | LEVEL |
|---|---|---|
| 4pc Bathroom | 4`11" x 7`8" | Basement |
| Bedroom | 10`6" x 9`6" | Basement |
| Bedroom | 12`10" x 11`11" | Basement |
| Kitchen | 86`1" x 13`8" | Basement |
| Laundry | 6`1" x 9`1" | Basement |
| Game Room | 10`7" x 21`7" | Basement |
| Storage | 6`3" x 9`7" | Basement |
| Furnace/Utility Room | 8`5" x 5`4" | Basement |
| 2pc Ensuite bath | 7`5" x 2`7" | Main |
| 4pc Bathroom | 7`4" x 4`11" | Main |
| Bedroom | 9`1" x 9`9" | Main |
| Bedroom | 9`2" x 8`7" | Main |
| Dining Room | 10`10" x 10`5" | Main |
| Foyer | 5`11" x 8`2" | Main |
| Kitchen | 9`3" x 8`5" | Main |
| Living Room | 14`2" x 12`8" | Main |
| Bedroom - Primary | 10`9" x 16`9" | Main |


