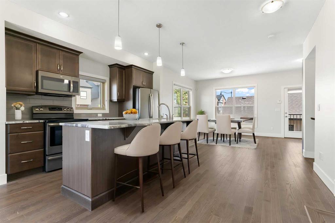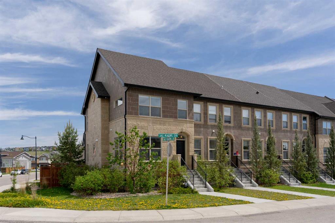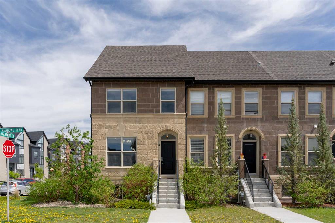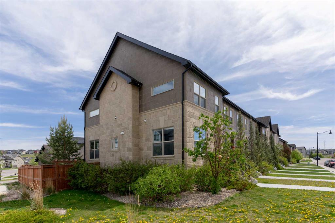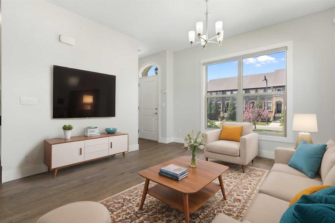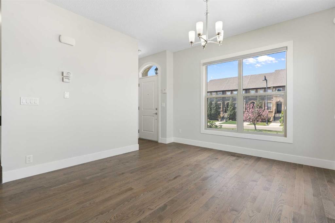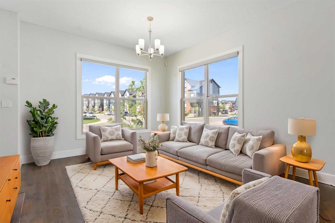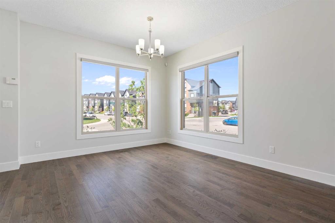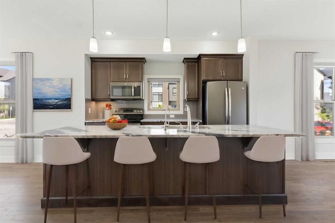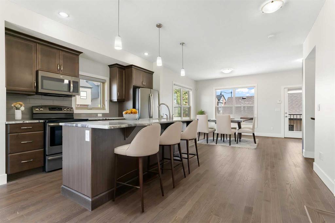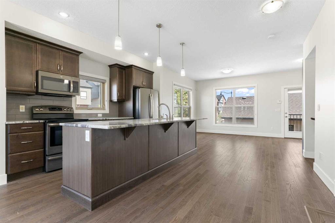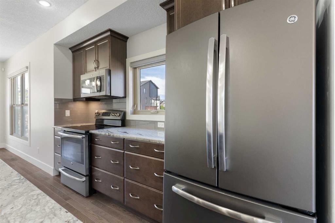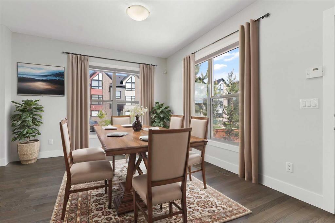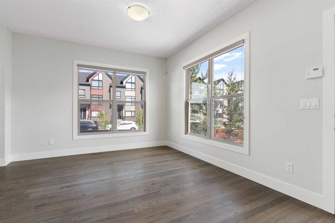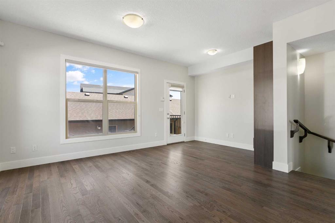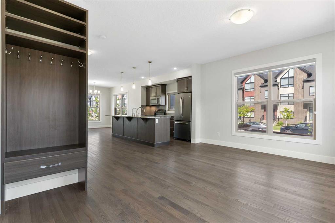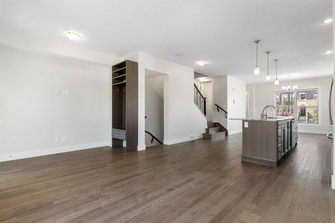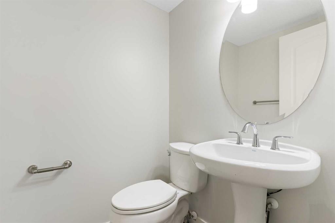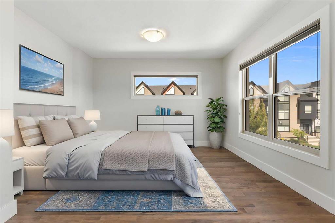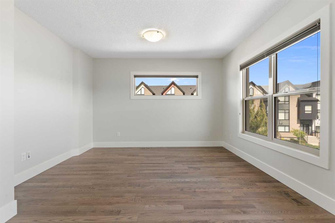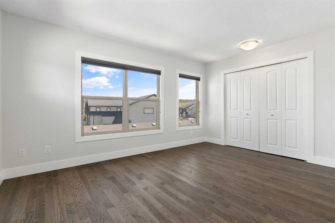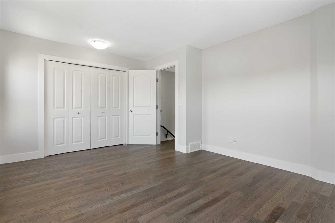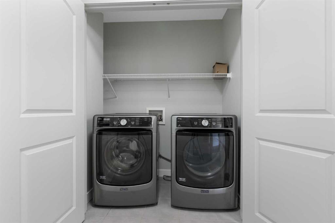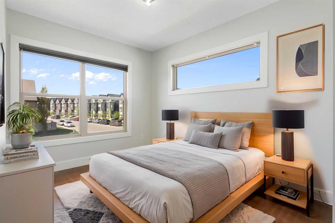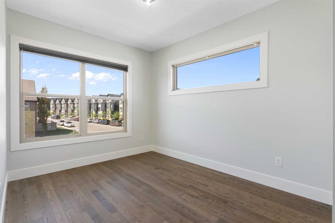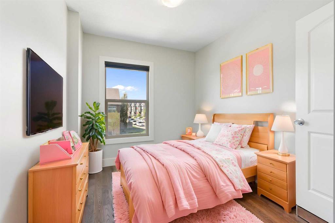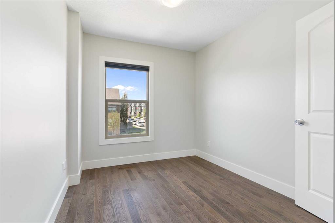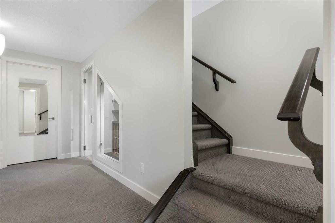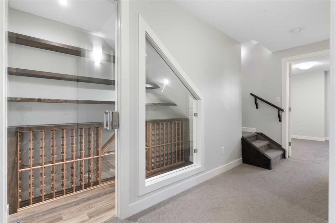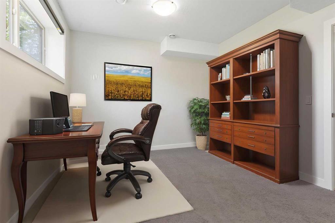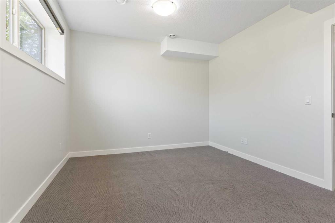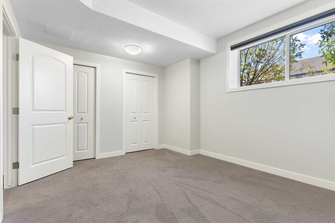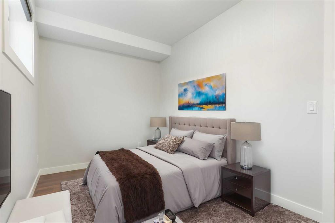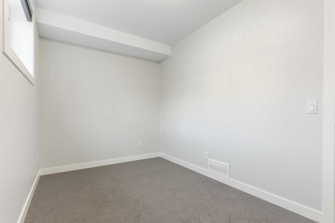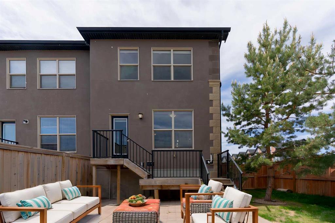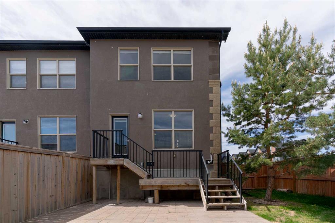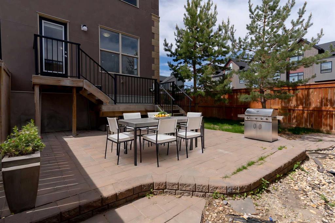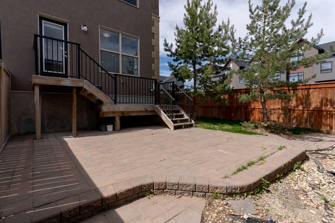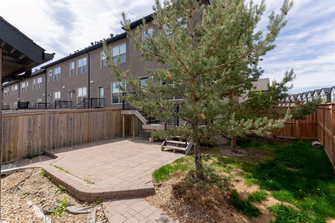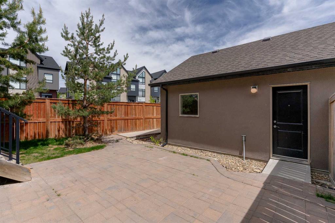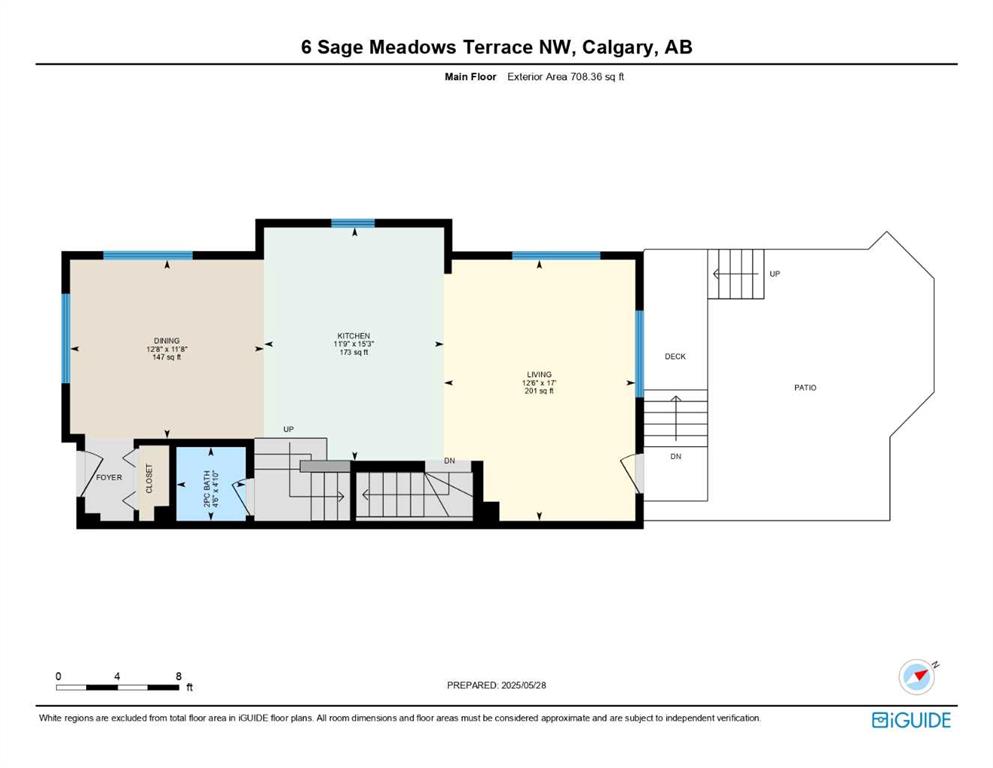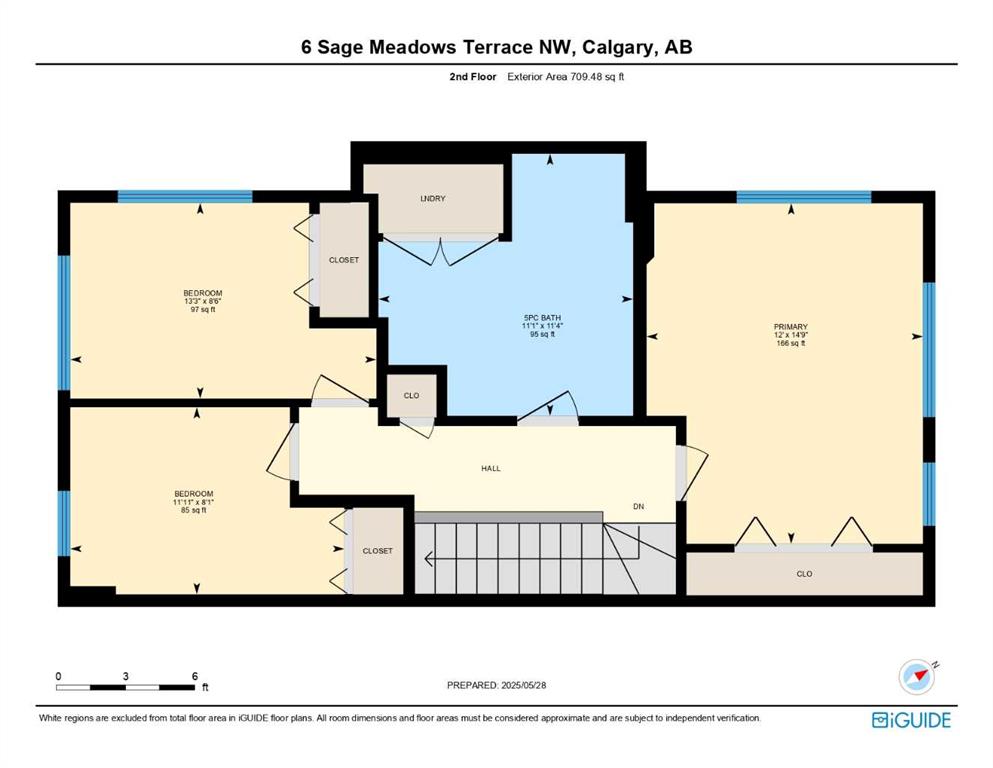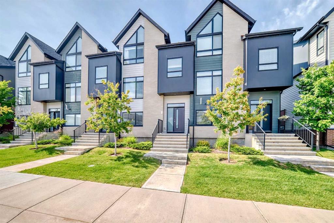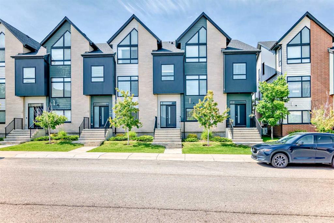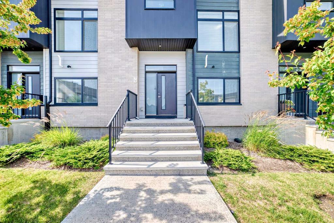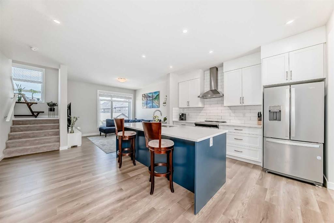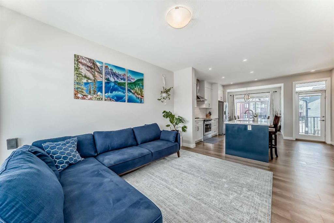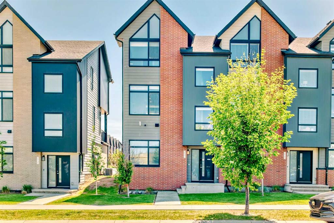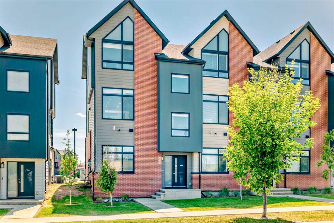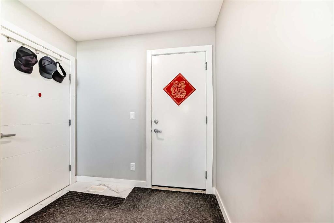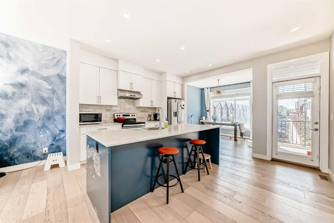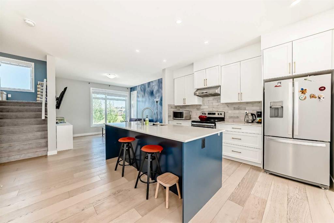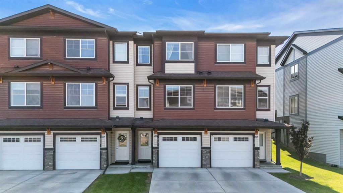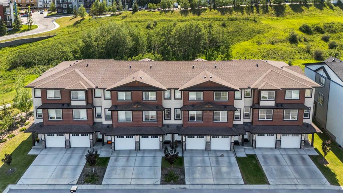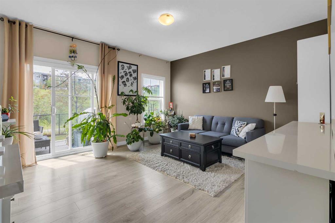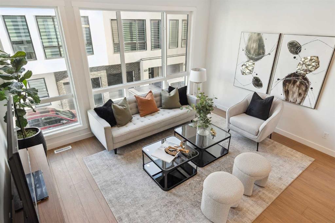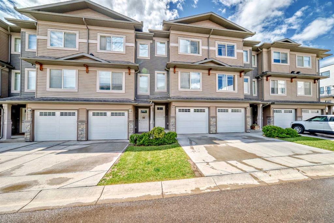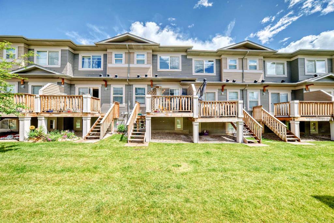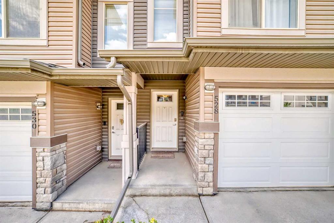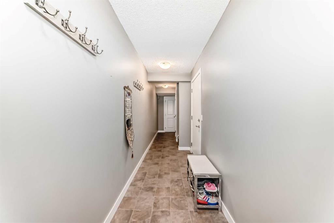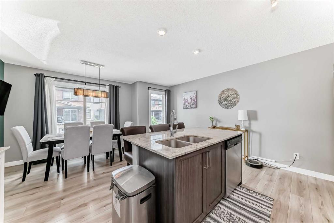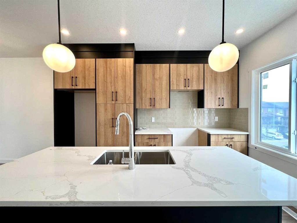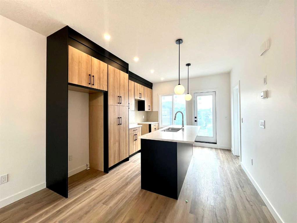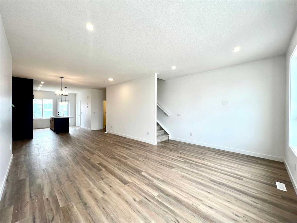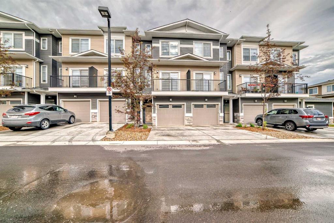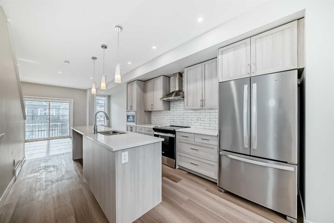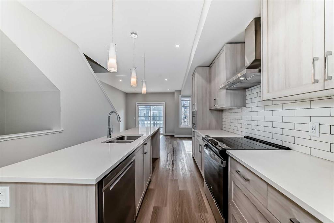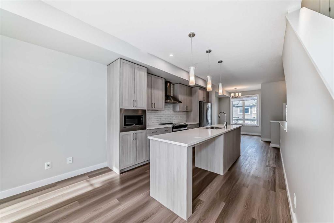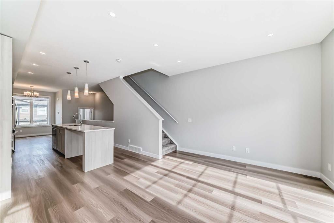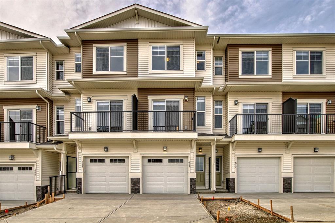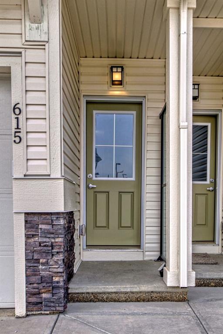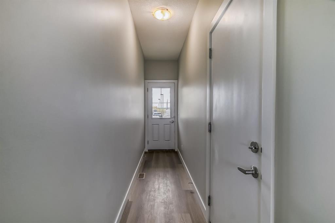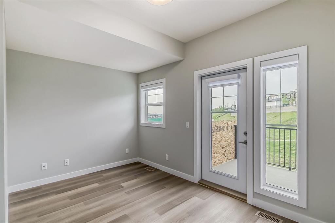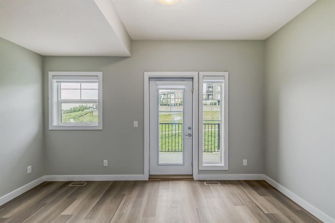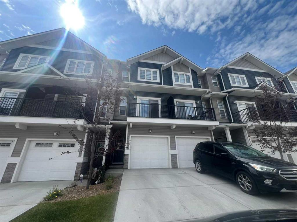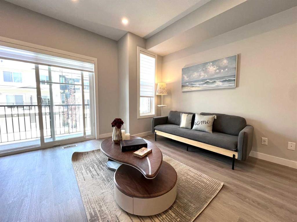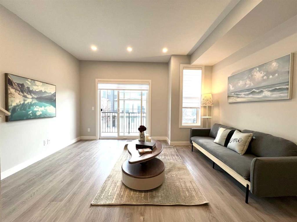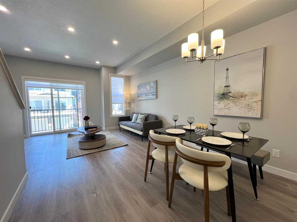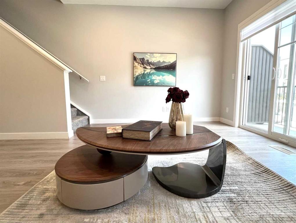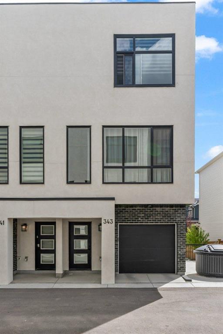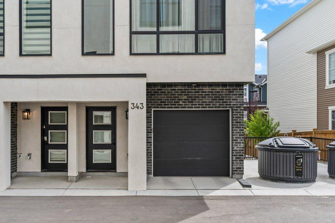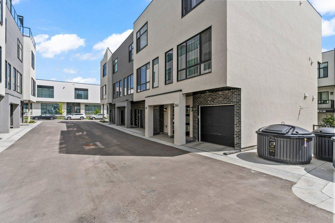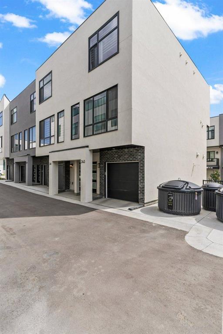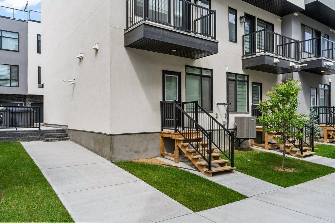6 Sage Meadows Terrace NW
Calgary T3P 0E8
MLS® Number: A2224591
$ 610,000
5
BEDROOMS
2 + 1
BATHROOMS
1,417
SQUARE FEET
2014
YEAR BUILT
End Unit, No Condo Fees, Central AC, 2000 SQFT Of Developed Living Space, Sounds Pretty Nice Eh? Welcome to 6 Sage Meadows Terrace, This Beautiful Townhome Screams Curb Appeal with Stone Exterior, More Windows Than a Microsoft Convention, and Wrap Around Green Space. Situated Just A Few Minutes Away From All Of Sage Hills Amenities And Shopping As Well As Being Just Steps From Some Lovely Walking Paths. The Property Offers Devine Open Concept Living, Fresh Paint Throughout All 3 Levels, New Trim And Professionally Cleaned Appliances, The Definition Of Turnkey. The Ground Floor Offers A Wide And Open Living Space, With A Grand Kitchen Island Featuring Granite Counter Tops, Stainless Steel Appliances and Hardwood Flooring. Hunter Douglas Blinds Can Be Seen Throughout The Property, Because Who Doesn't Love Designer Blinds?! 3 Above Grade Bedrooms Allow For Perfect Family Living, A Huge Primary Bedroom Oozing With Natural Light, Gargantuan 5PC Bathroom With Gregarious Duel Vanity, Upstairs Laundry And 2 Great Sized Additional Bedrooms. In The Basement There Are 2 Additional Bedrooms For Grumpy Teenagers, Guests, Or To Be Used However You Please. Oh, Did I Mention That The Storage Space Under The Stairs Has Been Converted Into A Secure Custom Wine Cellar, Using Reclaimed Wood From The Set Of HBO’s “The Last Of Us”.... Anything That Pedro Pascal Touches, Turns To Gold, So Why Shouldn't That Apply To Your Next Home!? Moving Outside, You Can Become The Envy Of The Block, With The Largest Yard On The Row, Featuring Multi-Level Decking, A Large Patio, And Sheltered Green Space With Convenient Paved Access To The Heated Double Detached Garage. This Property Truly Offers Exceptional Inside & Outside Spaces For Your Family And Friends To Enjoy, Sublime Location For Access to Amenities and Major Arteries Of Calgarys Highways, And Tranquil Positioning On A Quiet Street Close To Paths, Parks And More. What Else Could You Ask For?! Welcome Home! :)
| COMMUNITY | Sage Hill |
| PROPERTY TYPE | Row/Townhouse |
| BUILDING TYPE | Five Plus |
| STYLE | 2 Storey |
| YEAR BUILT | 2014 |
| SQUARE FOOTAGE | 1,417 |
| BEDROOMS | 5 |
| BATHROOMS | 3.00 |
| BASEMENT | Finished, Full |
| AMENITIES | |
| APPLIANCES | Central Air Conditioner, Dishwasher, Electric Stove, Garage Control(s), Microwave Hood Fan, Refrigerator, Washer/Dryer, Window Coverings |
| COOLING | Central Air |
| FIREPLACE | N/A |
| FLOORING | Carpet, Hardwood, Tile |
| HEATING | Forced Air |
| LAUNDRY | Upper Level |
| LOT FEATURES | Back Lane, Corner Lot, Landscaped |
| PARKING | Double Garage Detached, Heated Garage |
| RESTRICTIONS | Utility Right Of Way |
| ROOF | Asphalt Shingle |
| TITLE | Fee Simple |
| BROKER | Royal LePage Benchmark |
| ROOMS | DIMENSIONS (m) | LEVEL |
|---|---|---|
| Bedroom | 13`8" x 11`0" | Basement |
| Bedroom | 7`11" x 13`1" | Basement |
| Wine Cellar | 2`11" x 9`3" | Basement |
| Storage | 7`11" x 5`5" | Basement |
| Furnace/Utility Room | 7`10" x 9`8" | Basement |
| 4pc Bathroom | Basement | |
| 2pc Bathroom | Main | |
| Living Room | 17`0" x 12`6" | Main |
| Dining Room | 11`8" x 12`8" | Main |
| Kitchen | 15`3" x 11`9" | Main |
| Bedroom - Primary | 14`9" x 12`0" | Second |
| Bedroom | 8`6" x 13`3" | Second |
| Bedroom | 8`1" x 11`11" | Second |
| 5pc Bathroom | Second |

