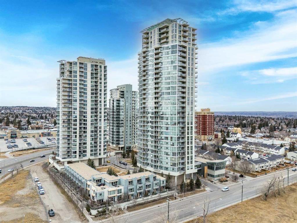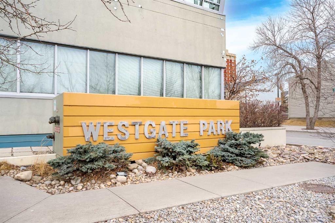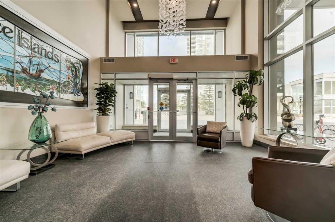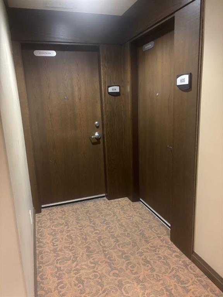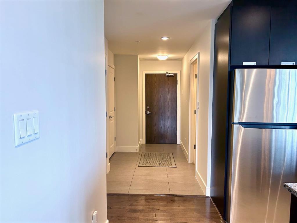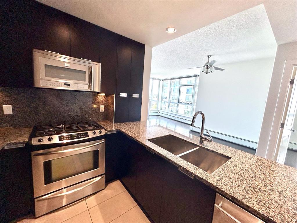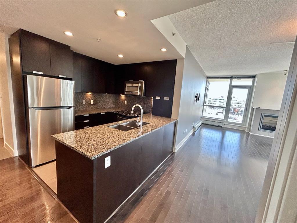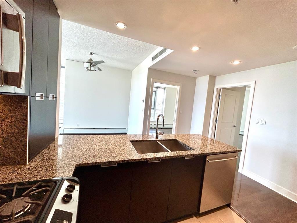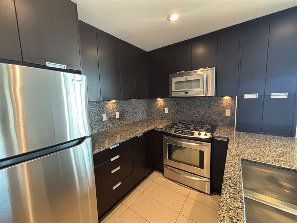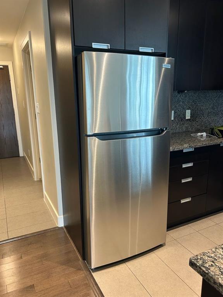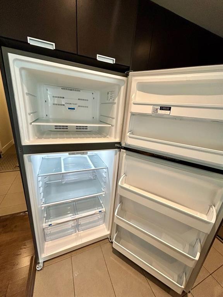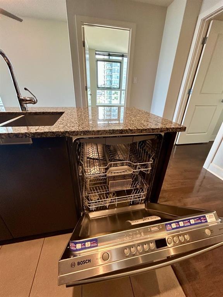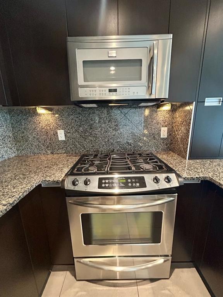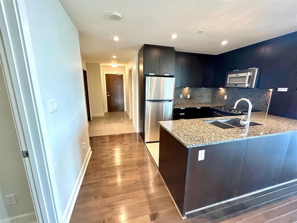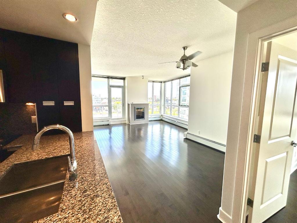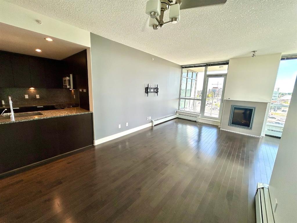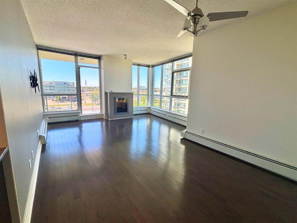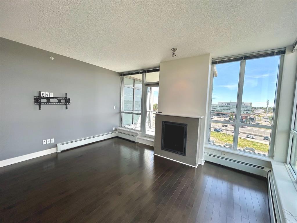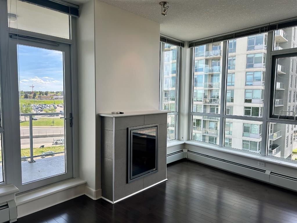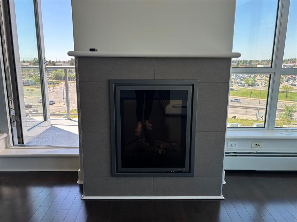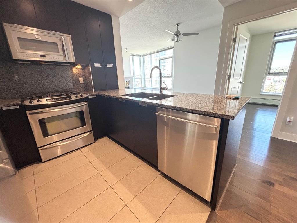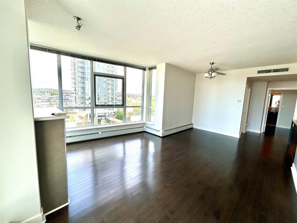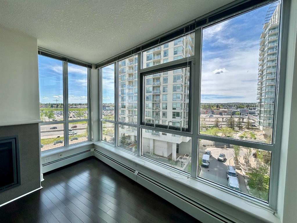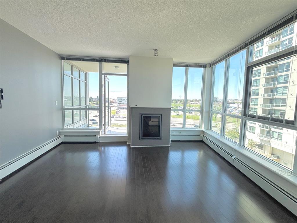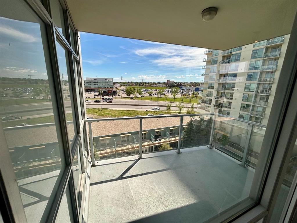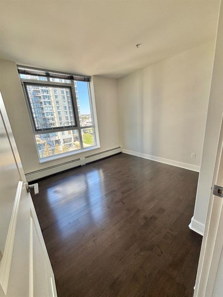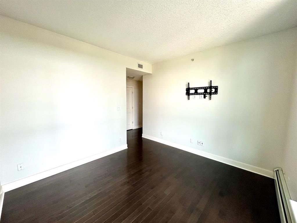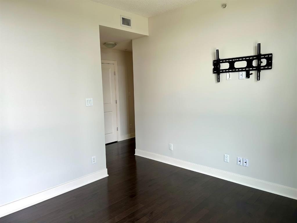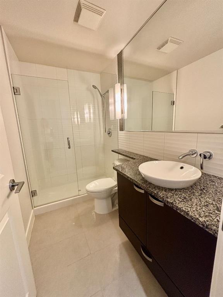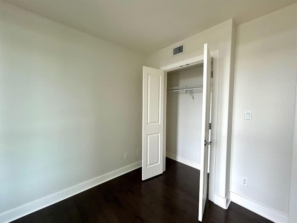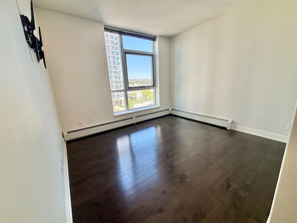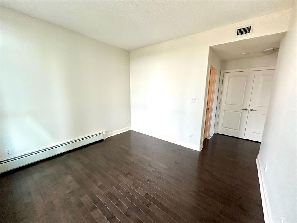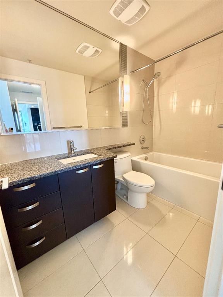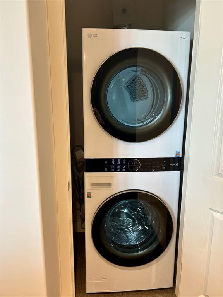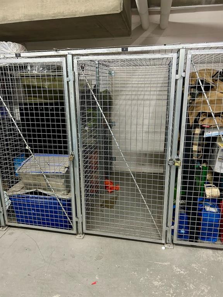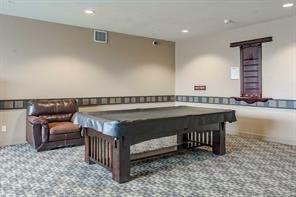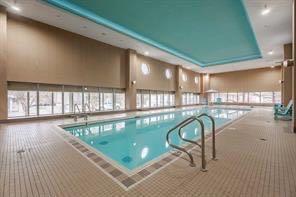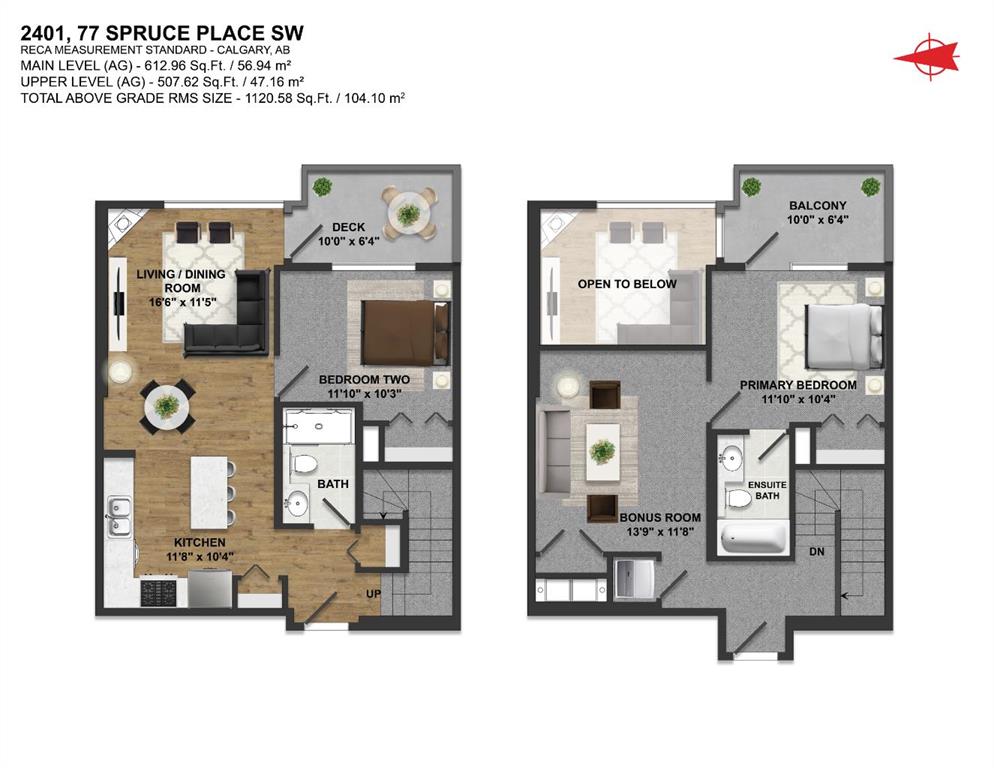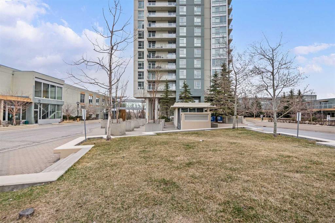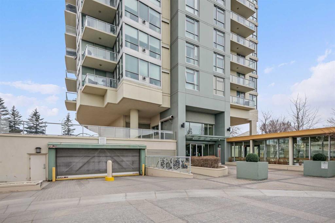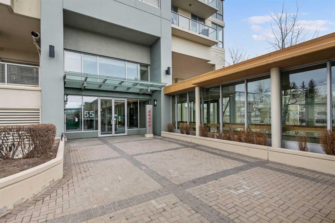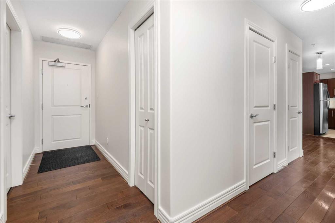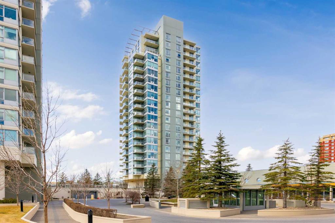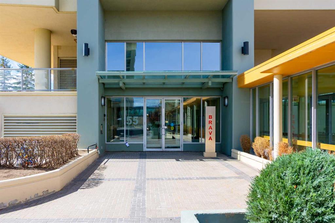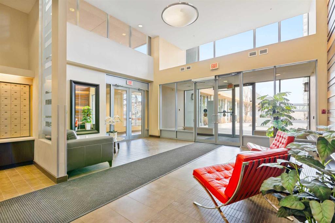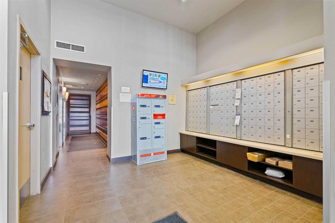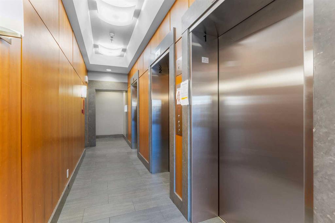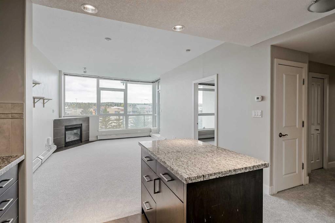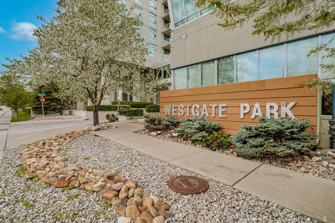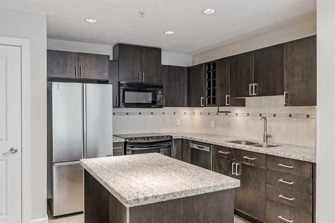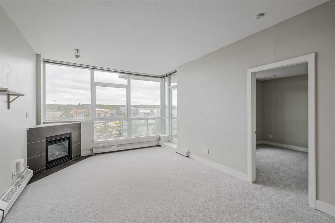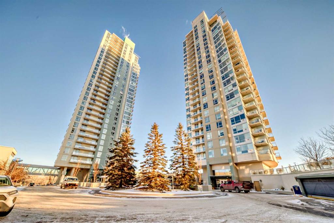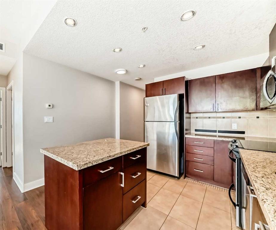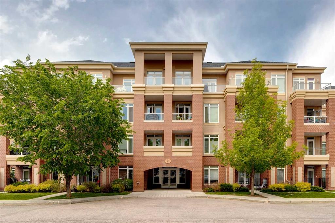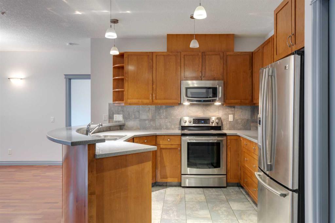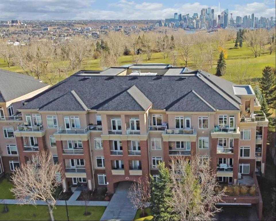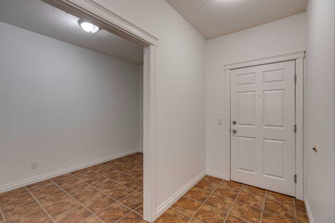605, 99 Spruce Place SW
Calgary T3C 3X7
MLS® Number: A2225653
$ 437,777
2
BEDROOMS
2 + 0
BATHROOMS
934
SQUARE FEET
2010
YEAR BUILT
Welcome to your new home in the Ovation Building at Westgate Park. This is a fabulous location and amazing views from this terrific, refreshed IMMEDIATE possession condo! Just professionally PAINTED and cleaned for you. TWO titled parking stalls ! NEW (2024) oversized LG washer and dryer that you control from your phone. Frigidaire natural gas stove, microwave, and brand NEW refrigerator for the serious chef who enjoys entertaining. The Bosch dishwasher is ultra quiet and makes this kitchen just perfect. Nothing to do, just move right in and make this your beautiful new home!! This 2-bedroom - 2-bathroom Executive Condo offers air conditioning, 9 ft ceilings, and elegance to the space. There are large closets throughout, and the master suite boasts a large walk-in closet. The 2 luxurious bathrooms for this condo have everything you desire. This is a CORNER condo unit which has two walls of windows with the SW exposure, that you can enjoy throughout the year. The engineered HARDWOOD and tile throughout offer that extra touch of luxury to this amazing condo. You can access the fitness room, swimming pool, and jacuzzi through the plus 15 that is located in your lobby, so you don’t need to go outside in Calgary’s cold winters to enjoy the amenities. Evenings can be enjoyed with the Electric fireplace and everything you need at your fingertips. If you are an avid golfer, the Shaganappi Point Golf Course ( Public course ) is just across the street, and you can store your golf cart and clubs in the large front closet of your suite. There is 24-hour onsite security in this convenient location building. Book your showing TODAY to view this amazing condo; it won’t last long. It’s the PERFECT home and is move-in ready!!
| COMMUNITY | Spruce Cliff |
| PROPERTY TYPE | Apartment |
| BUILDING TYPE | High Rise (5+ stories) |
| STYLE | Single Level Unit |
| YEAR BUILT | 2010 |
| SQUARE FOOTAGE | 934 |
| BEDROOMS | 2 |
| BATHROOMS | 2.00 |
| BASEMENT | |
| AMENITIES | |
| APPLIANCES | Dishwasher, Gas Stove, Microwave Hood Fan, Refrigerator, Washer/Dryer |
| COOLING | Central Air |
| FIREPLACE | Gas |
| FLOORING | Ceramic Tile, Hardwood |
| HEATING | Baseboard |
| LAUNDRY | In Unit |
| LOT FEATURES | |
| PARKING | Heated Garage, Parkade |
| RESTRICTIONS | Board Approval |
| ROOF | |
| TITLE | Fee Simple |
| BROKER | Seller Direct Real Estate |
| ROOMS | DIMENSIONS (m) | LEVEL |
|---|---|---|
| Kitchen | 9`0" x 8`8" | Main |
| Living Room | 15`11" x 12`7" | Main |
| Dining Room | 11`0" x 8`1" | Main |
| Bedroom - Primary | 11`9" x 10`10" | Main |
| Walk-In Closet | 6`5" x 3`5" | Main |
| 4pc Ensuite bath | 8`11" x 4`11" | Main |
| Bedroom | 10`8" x 10`4" | Main |
| 3pc Bathroom | 8`7" x 4`11" | Main |
| Laundry | 5`9" x 5`8" | Main |
| Foyer | 3`0" x 3`0" | Main |

