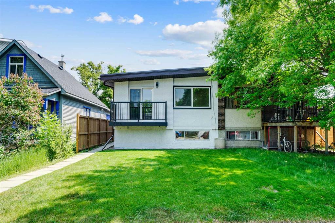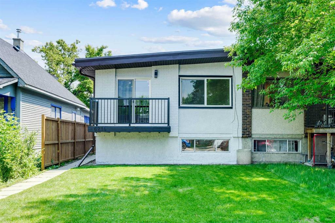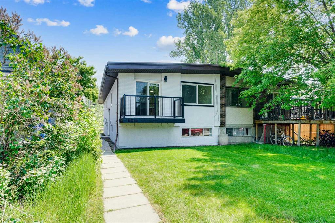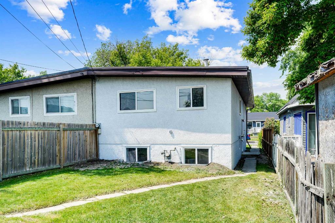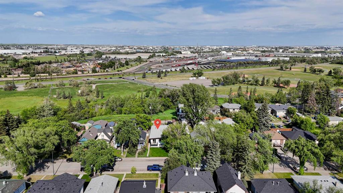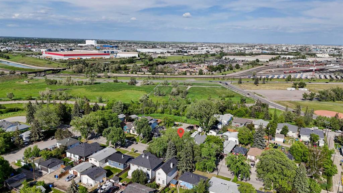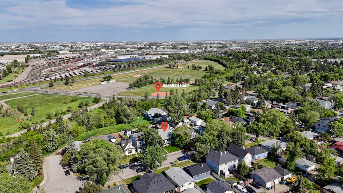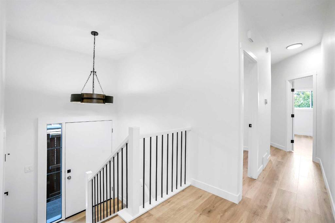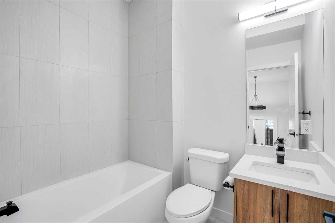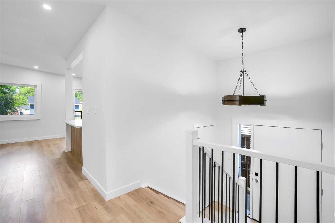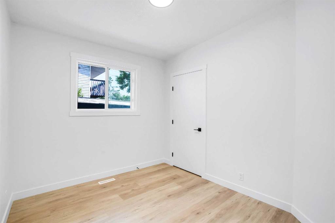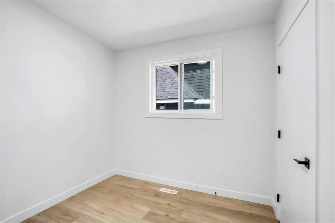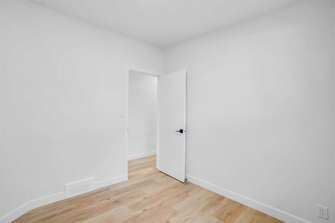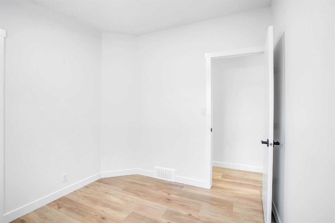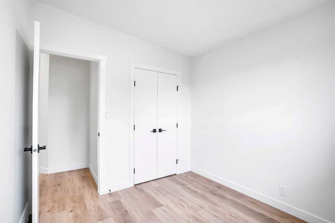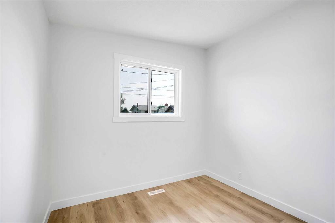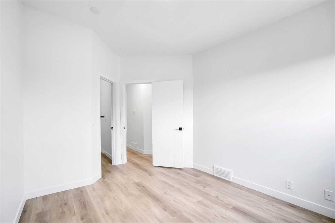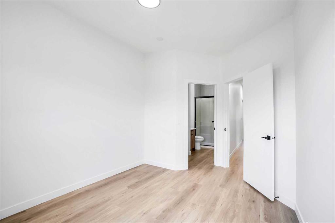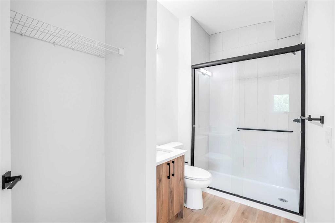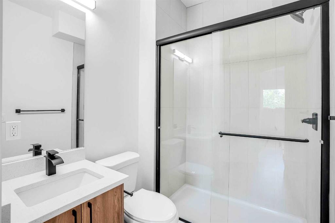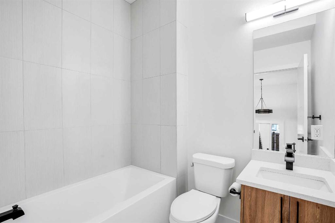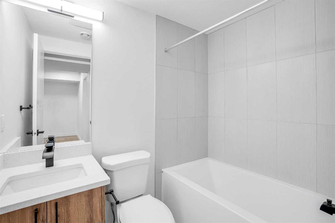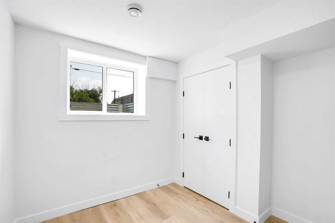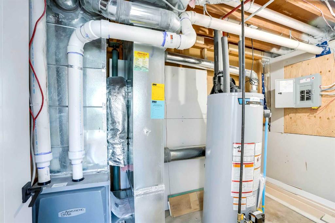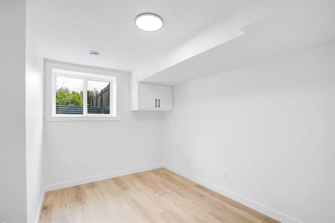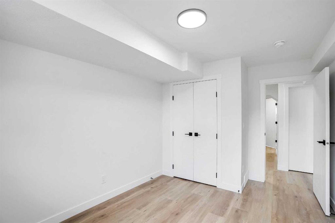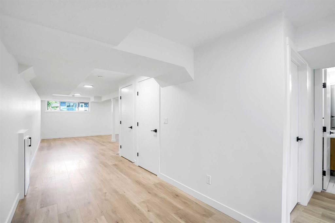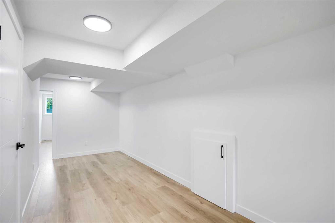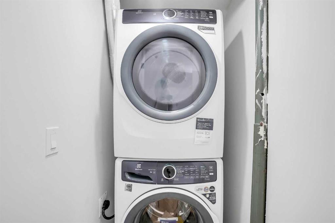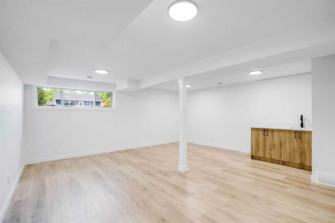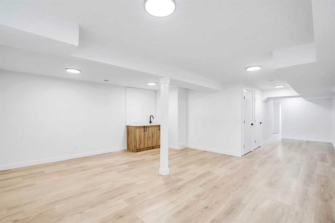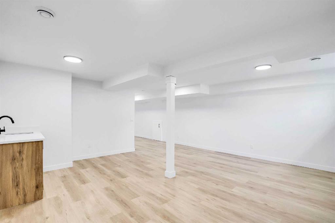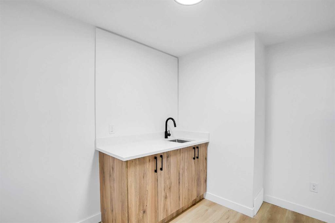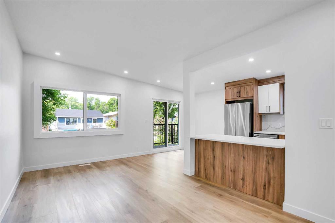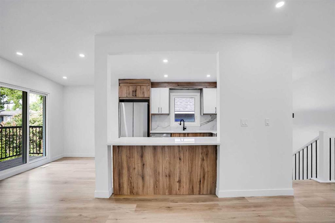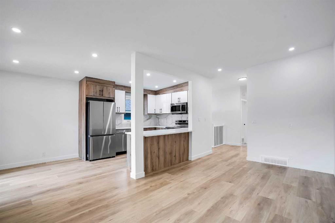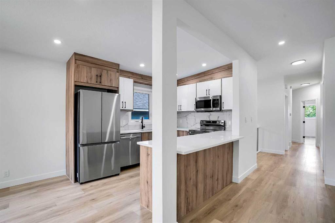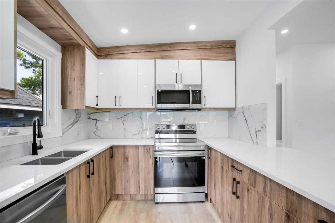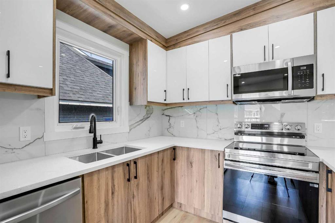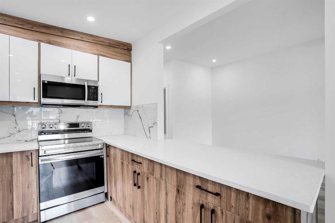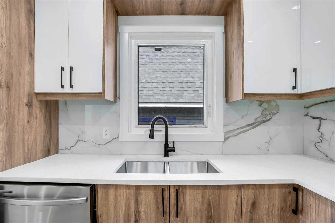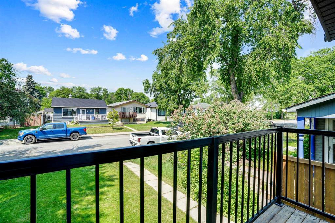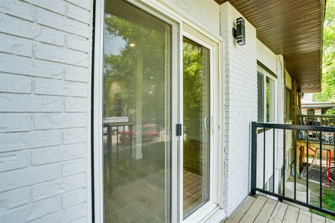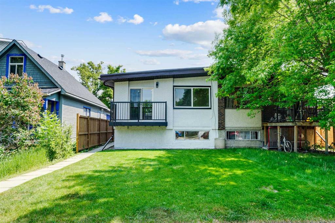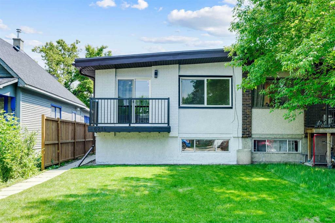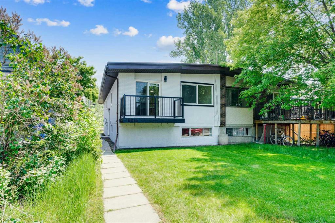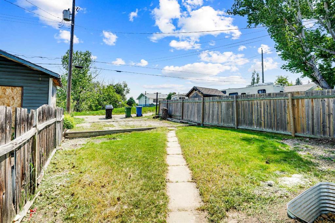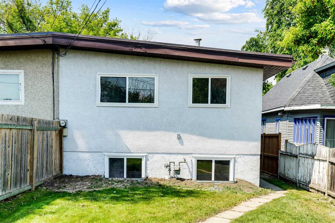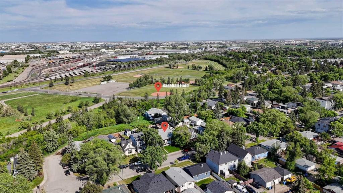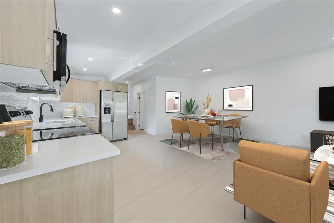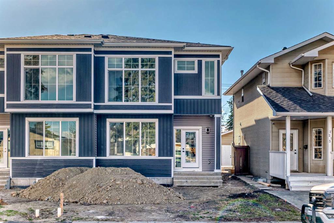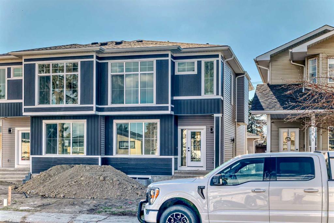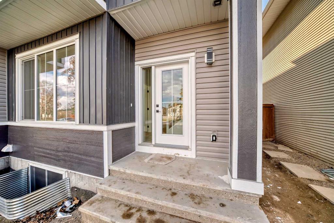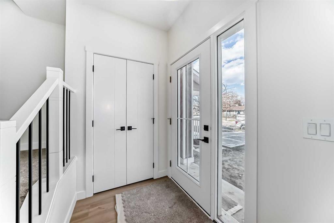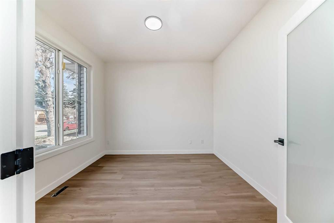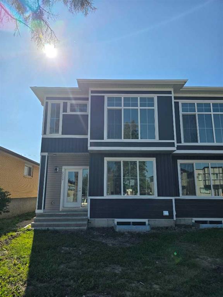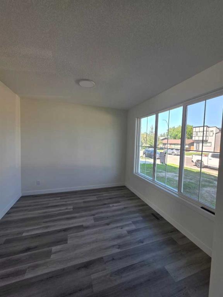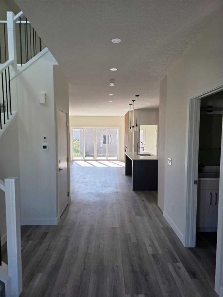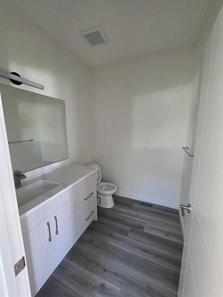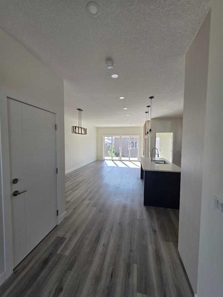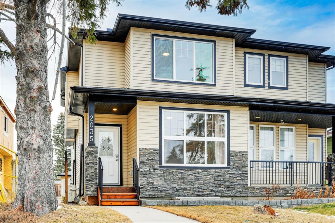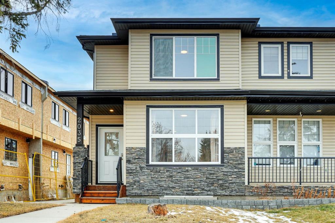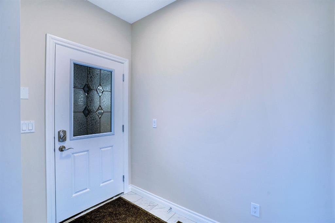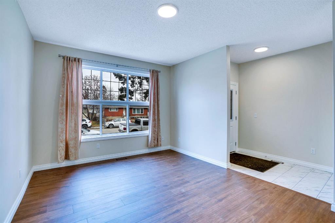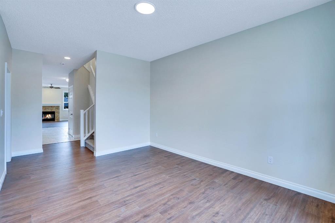6214 18A Street SE
Calgary T2C 0N1
MLS® Number: A2228963
$ 619,900
5
BEDROOMS
3 + 0
BATHROOMS
1,025
SQUARE FEET
1973
YEAR BUILT
Welcome to these 5 bedrooms fully renovated and gutted to the studs semi-detached property tucked away on a quiet street backing on to greenery and lush vegetation. New electrical, plumbing and HVAC systems have been installed to put the property up to code. As you head to the 1025 sq. ft. main floor, you will be welcomed with the open concept living room and new kitchen featuring trendy cabinets with quartz countertops and all new appliances. The house has also new LVP floors throughout. The main floor is so bright especially with the newly installed big sliding window and access to the veranda. Main floor has 3 good sized bedrooms. Master bedroom has an En-suite bathroom with custom shower. Another full bath can be seen on the main floor. As you head down, you will be greeted with a big open space which you can make as a media or entertainment room. A bar has also been installed for functionality. There are 2 good sized bedrooms on the lower floor with big windows to keep it bright and airy. A full bath was also added for convenience. You will find a brand-new laundry unit on the lower floor as well. You can potential turn this part of the house into a mortgage helper with city approval. The exterior has also been painted to give a fresh look and bright façade to the property. A new fence has been installed as well. Don’t miss you chance to own a home with great bones in an established community getting the feel of a new house. Close to the Foothills industrial and surrounding Elementary and Junior High Schools. It is minutes away from major shopping centers and the downtown core. It is also walking distance to the future green line. Book now with your favorite realtor.
| COMMUNITY | Ogden |
| PROPERTY TYPE | Semi Detached (Half Duplex) |
| BUILDING TYPE | Duplex |
| STYLE | Side by Side, Bi-Level |
| YEAR BUILT | 1973 |
| SQUARE FOOTAGE | 1,025 |
| BEDROOMS | 5 |
| BATHROOMS | 3.00 |
| BASEMENT | Finished, Full |
| AMENITIES | |
| APPLIANCES | Dishwasher, Electric Stove, Microwave Hood Fan, Refrigerator, Washer/Dryer |
| COOLING | None |
| FIREPLACE | N/A |
| FLOORING | Ceramic Tile, Vinyl |
| HEATING | See Remarks |
| LAUNDRY | In Basement |
| LOT FEATURES | Back Lane, Back Yard, Backs on to Park/Green Space |
| PARKING | None, Off Street |
| RESTRICTIONS | None Known |
| ROOF | Asphalt |
| TITLE | Fee Simple |
| BROKER | MaxWell Central |
| ROOMS | DIMENSIONS (m) | LEVEL |
|---|---|---|
| Game Room | 18`1" x 34`5" | Basement |
| Bedroom | 9`1" x 13`2" | Basement |
| Bedroom | 8`8" x 13`1" | Basement |
| 4pc Bathroom | 4`11" x 6`11" | Basement |
| Bedroom - Primary | 10`1" x 14`6" | Main |
| Bedroom | 8`10" x 9`10" | Main |
| Bedroom | 9`9" x 8`10" | Main |
| 3pc Ensuite bath | 5`8" x 11`7" | Main |
| 4pc Bathroom | 5`8" x 6`10" | Main |
| Living Room | 10`5" x 18`3" | Main |
| Dining Room | 8`10" x 6`10" | Main |
| Kitchen | 8`9" x 11`2" | Main |
| Foyer | 3`9" x 7`0" | Main |

