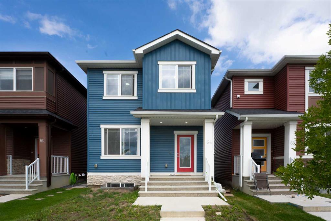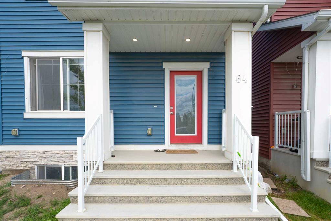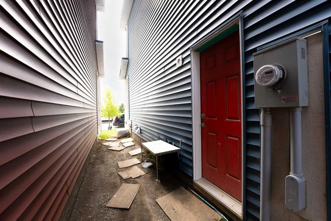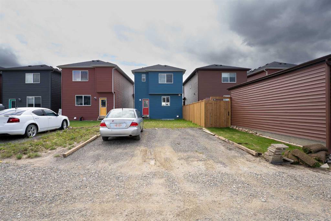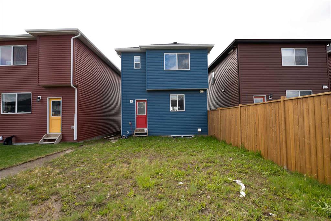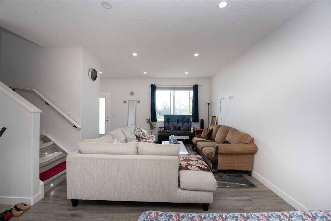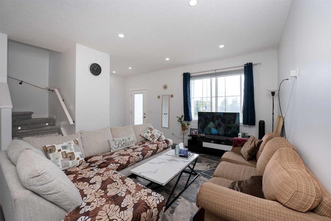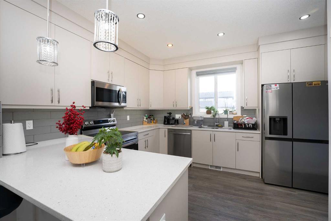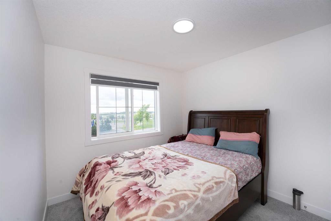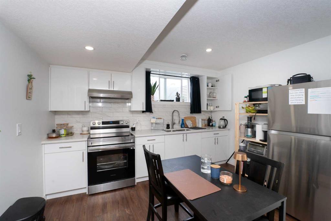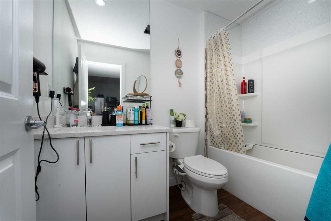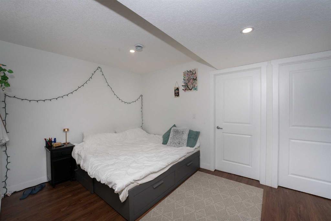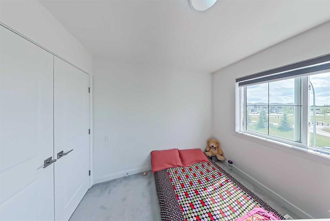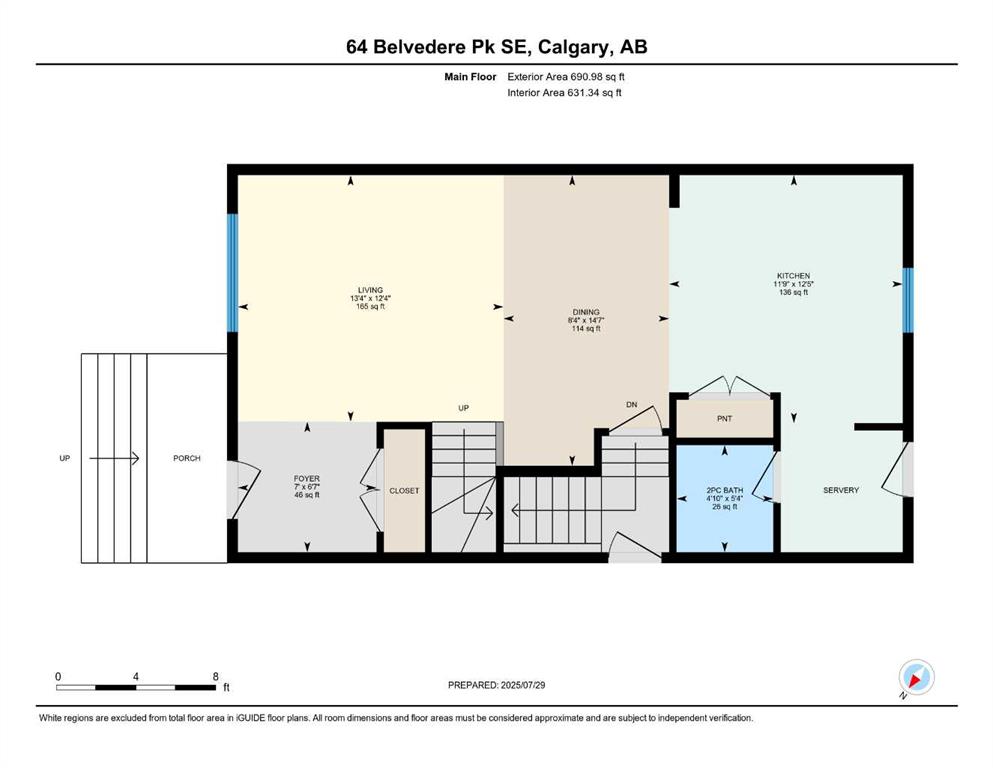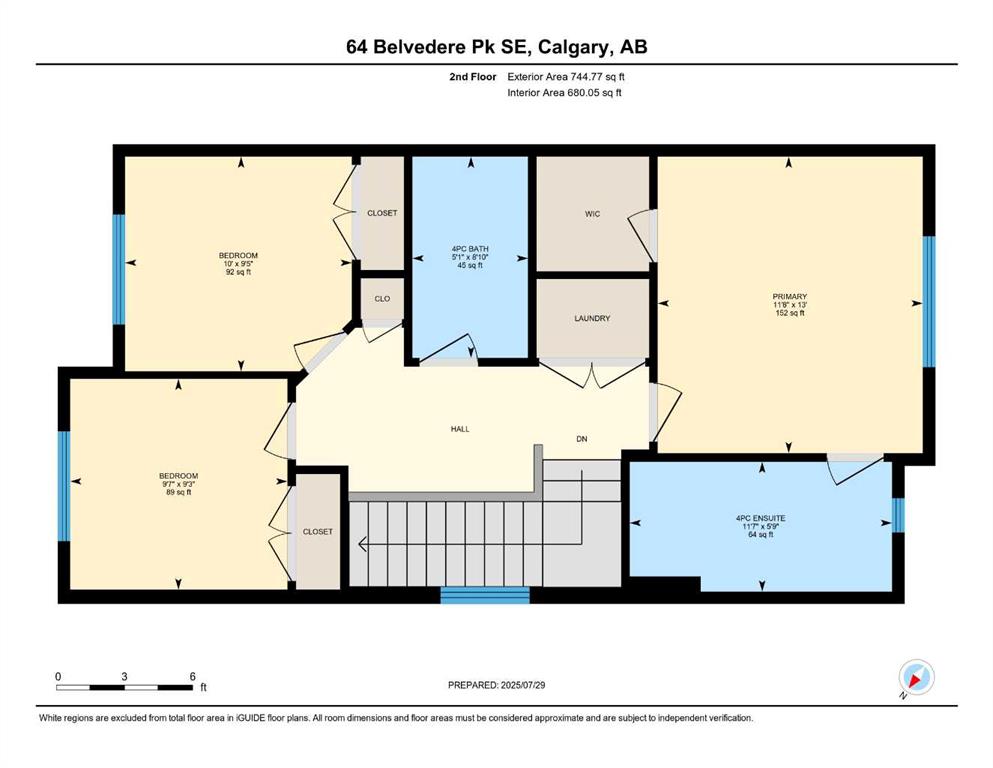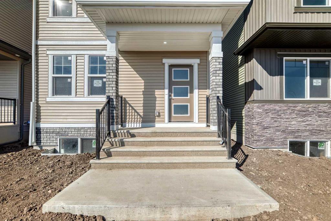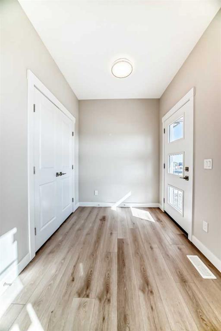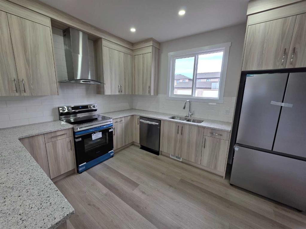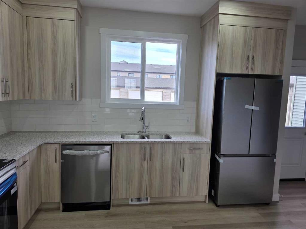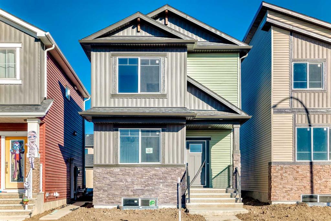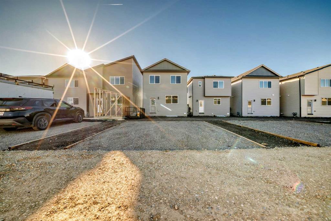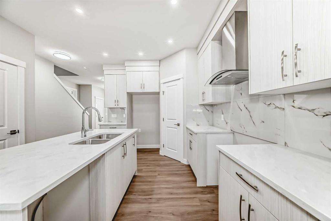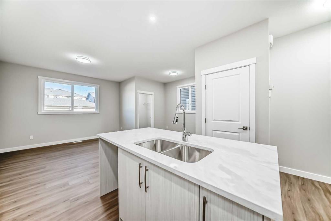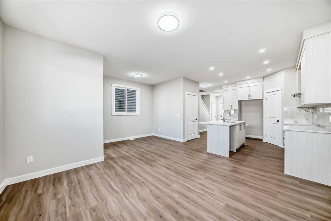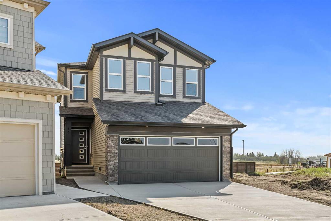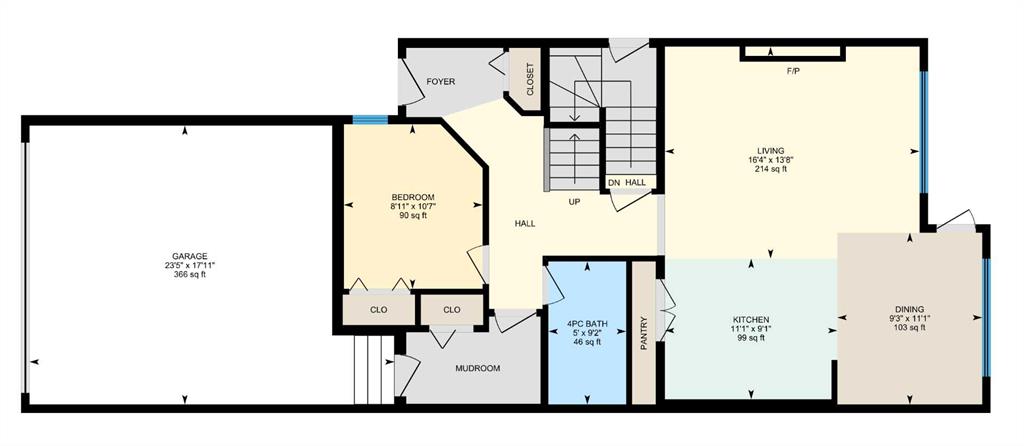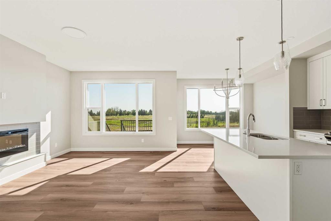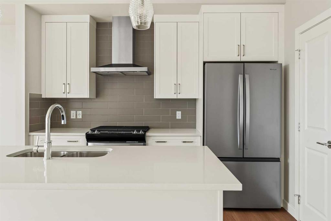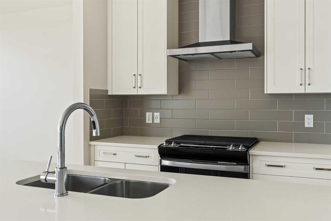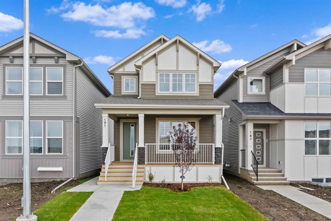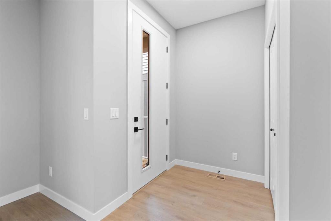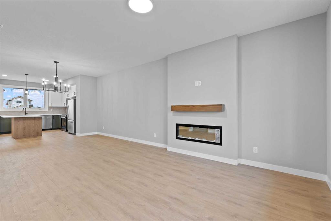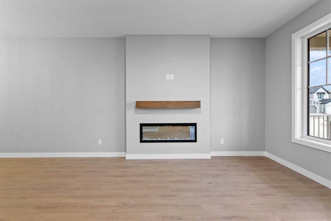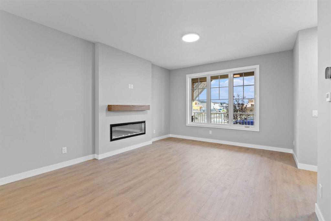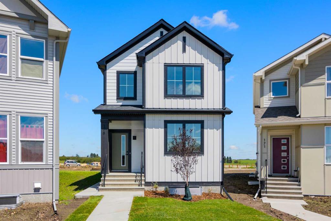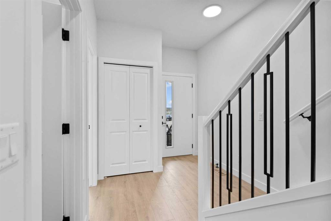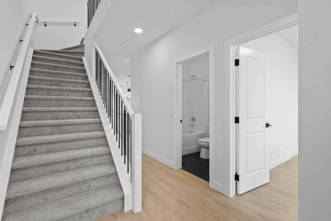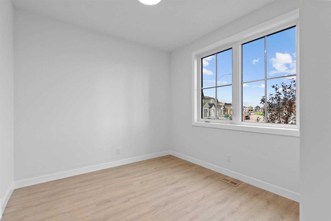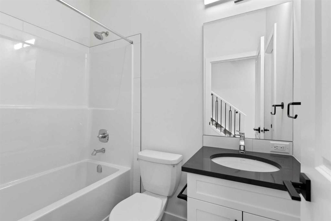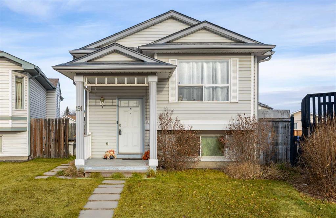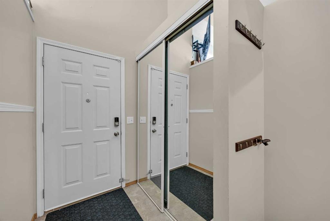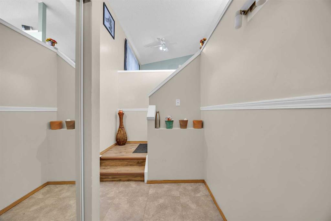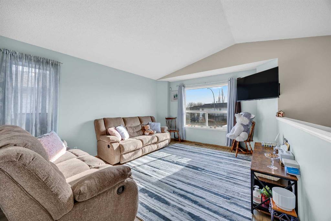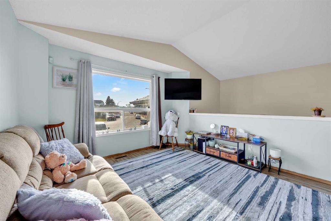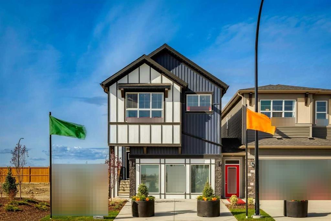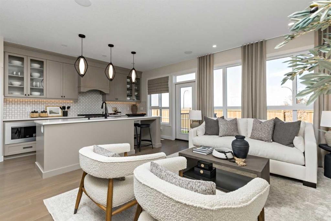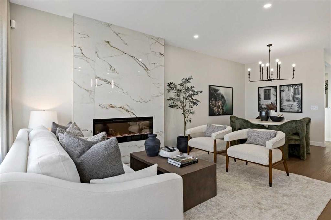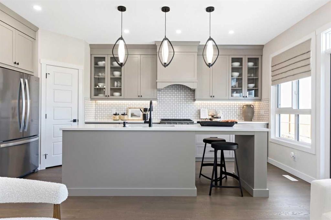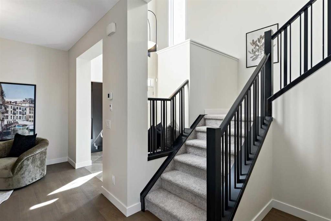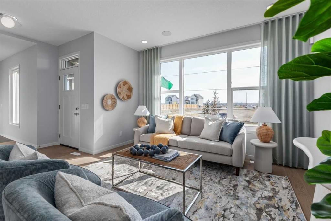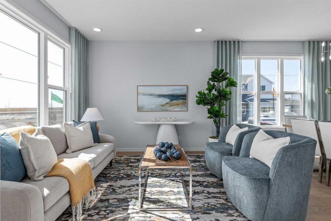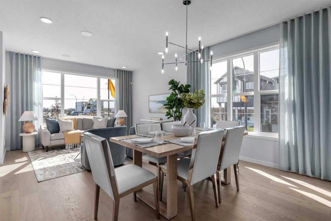64 Belvedere Park SE
Calgary T2A 7G7
MLS® Number: A2268892
$ 630,000
4
BEDROOMS
3 + 1
BATHROOMS
1,436
SQUARE FEET
2022
YEAR BUILT
Stunning Home in the Desirable Belvedere Community – Park-Facing with Extensive Upgrades! Welcome to this beautifully upgraded home ideally located in the heart of the sought-after Belvedere neighborhood, directly facing a serene park. The main floor features a spacious and sunlit family room with large windows, an elegant kitchen equipped with an island, quartz countertops, and modern cabinetry, as well as a cozy dining nook perfect for family meals. A convenient 2-piece Bathroom completes the main level. Upstairs, you’ll find a generous primary bedroom with ample natural light, complete with a luxurious 4-piece ensuite. Two additional well-sized bedrooms and a full bathroom offer plenty of space for a growing family. The fully finished basement, with a separate side entrance, includes one bedroom, a living area, a full kitchen, and its own laundry – ideal for extended family or rental potential. Located within walking distance to a commercial plaza and close to all major amenities. Enjoy easy access to Stoney Trail, Highway 1, and Deerfoot Trail, making commuting a breeze.
| COMMUNITY | Belvedere. |
| PROPERTY TYPE | Detached |
| BUILDING TYPE | House |
| STYLE | 2 Storey |
| YEAR BUILT | 2022 |
| SQUARE FOOTAGE | 1,436 |
| BEDROOMS | 4 |
| BATHROOMS | 4.00 |
| BASEMENT | Full |
| AMENITIES | |
| APPLIANCES | Dryer, Electric Stove, Range Hood, Refrigerator, Washer |
| COOLING | None |
| FIREPLACE | N/A |
| FLOORING | Carpet, Vinyl |
| HEATING | Forced Air |
| LAUNDRY | Laundry Room |
| LOT FEATURES | Back Lane, Back Yard, Rectangular Lot |
| PARKING | None, Off Street |
| RESTRICTIONS | None Known |
| ROOF | Asphalt Shingle |
| TITLE | Fee Simple |
| BROKER | Royal LePage METRO |
| ROOMS | DIMENSIONS (m) | LEVEL |
|---|---|---|
| 4pc Bathroom | 5`2" x 8`8" | Basement |
| Bedroom | 10`6" x 10`11" | Basement |
| Kitchen | 12`5" x 9`1" | Basement |
| Game Room | 14`2" x 11`9" | Basement |
| Furnace/Utility Room | 7`0" x 11`5" | Basement |
| 2pc Bathroom | 5`4" x 4`11" | Main |
| Dining Room | 14`7" x 8`4" | Main |
| Foyer | 6`7" x 7`0" | Main |
| Kitchen | 12`6" x 11`9" | Main |
| Living Room | 12`4" x 13`4" | Main |
| 4pc Bathroom | 8`10" x 5`11" | Upper |
| 4pc Ensuite bath | 5`7" x 11`6" | Upper |
| Bedroom | 9`2" x 9`6" | Upper |
| Bedroom | 9`5" x 9`9" | Upper |
| Bedroom - Primary | 13`1" x 11`9" | Upper |

