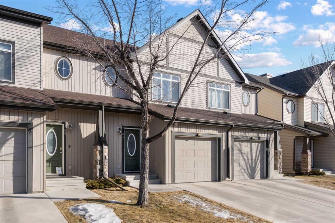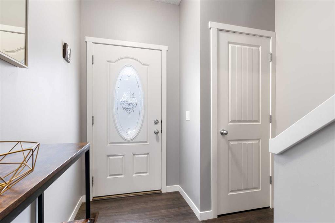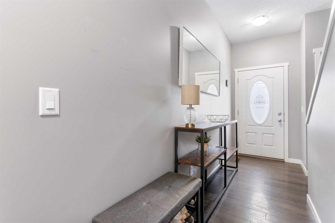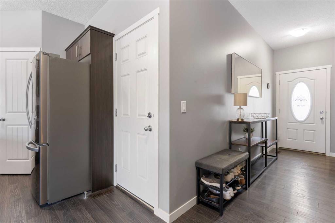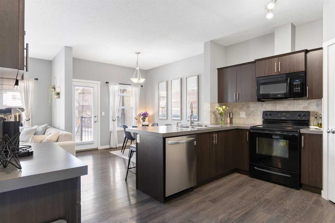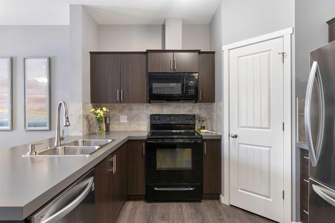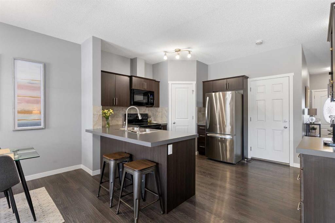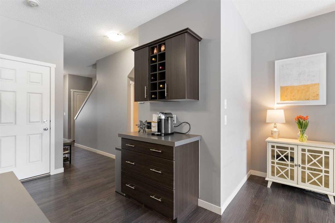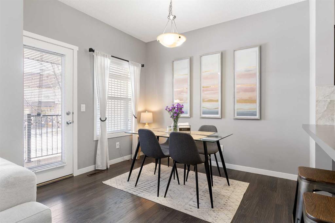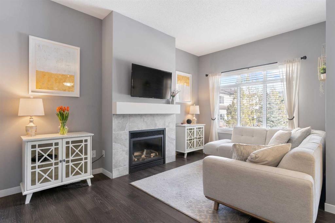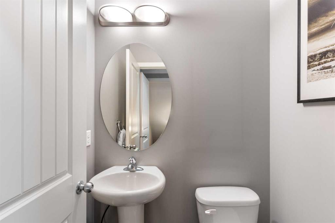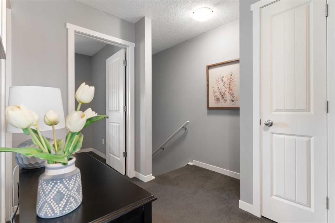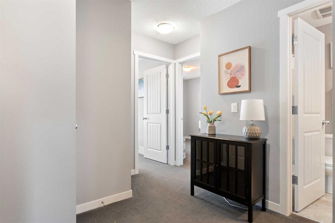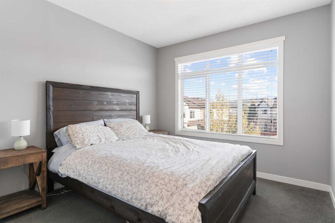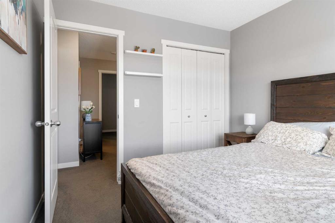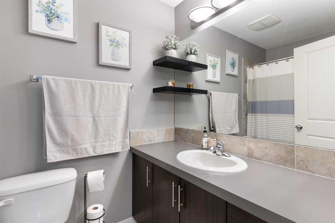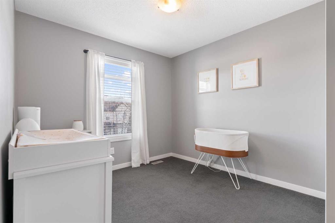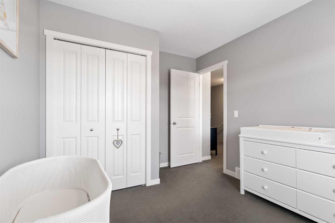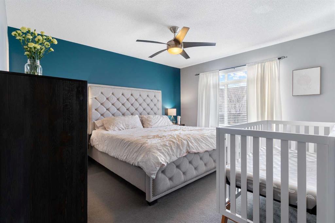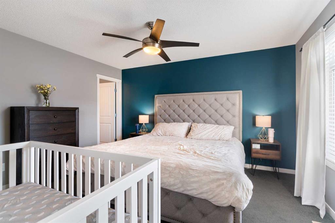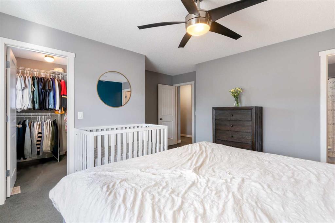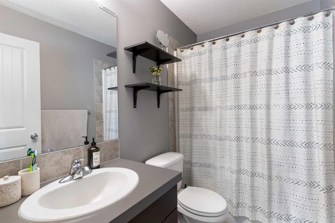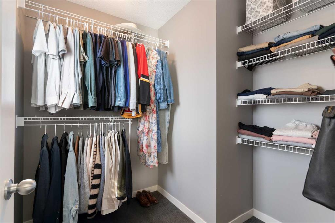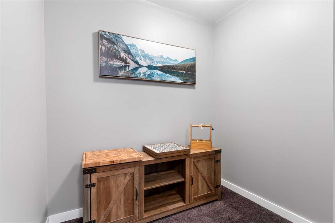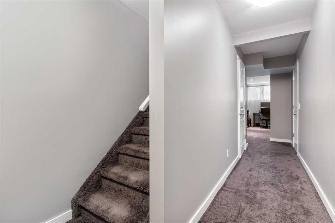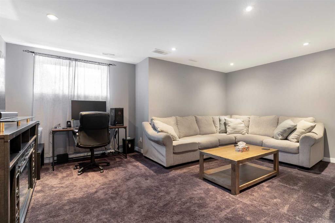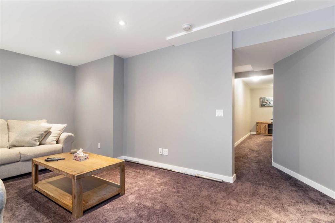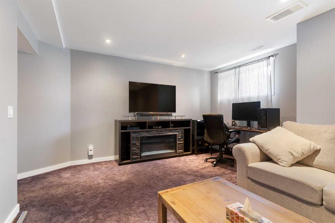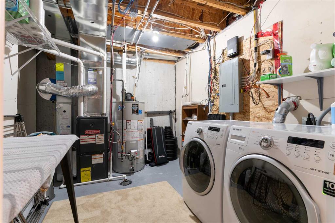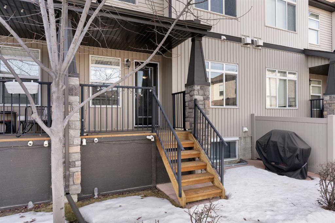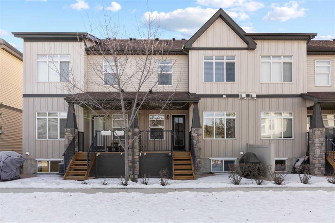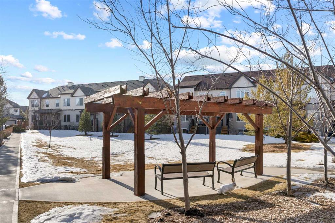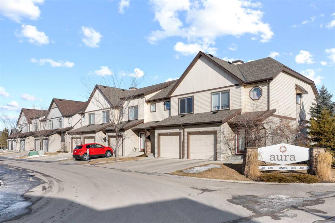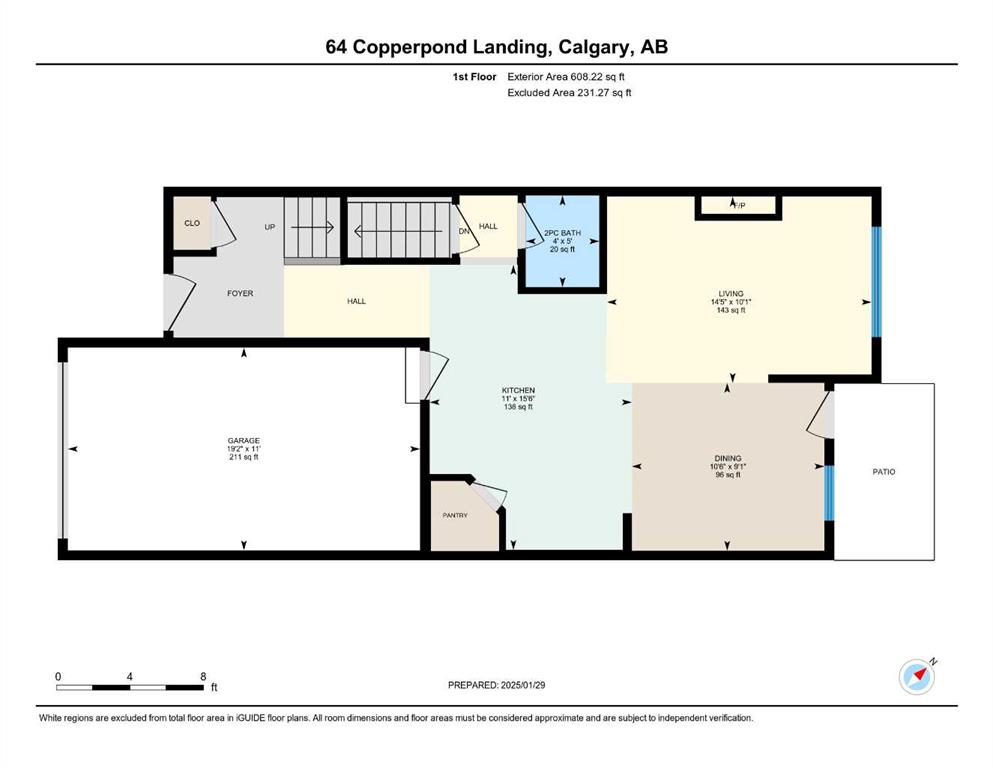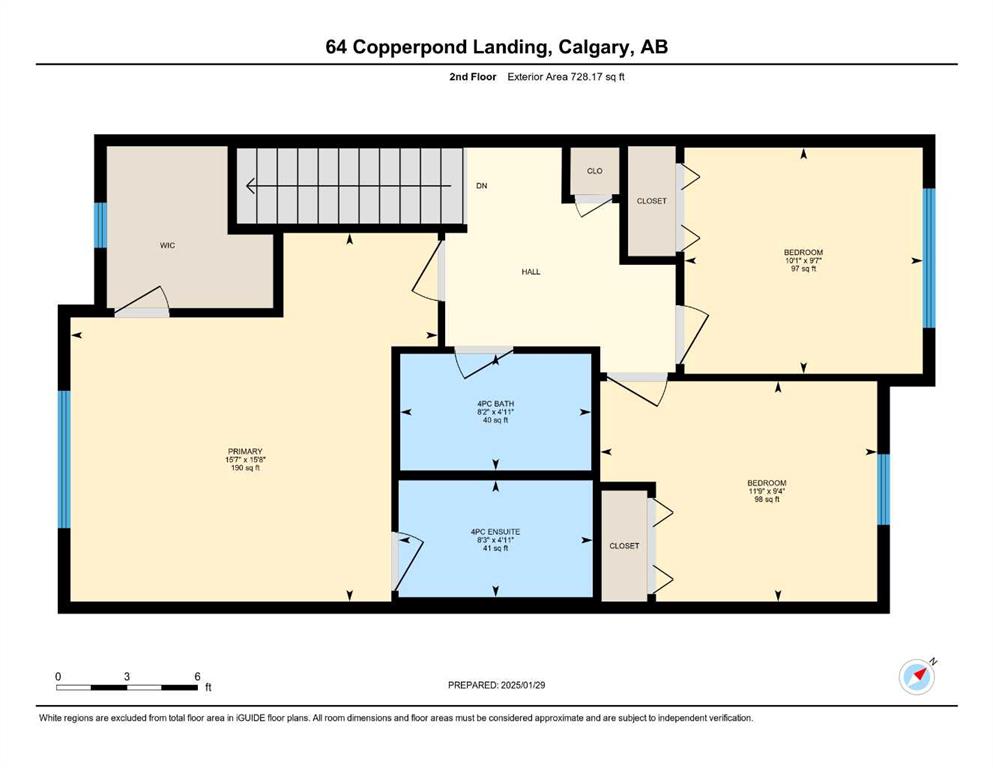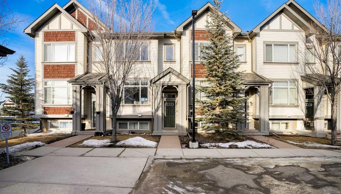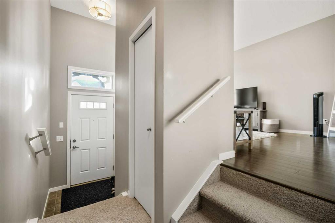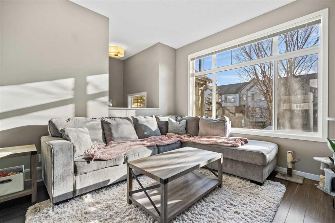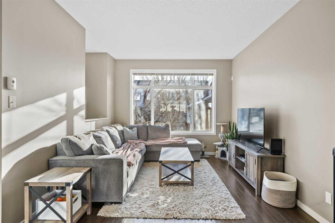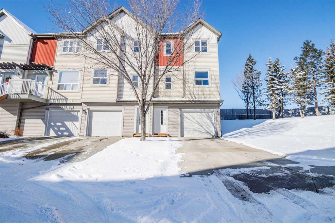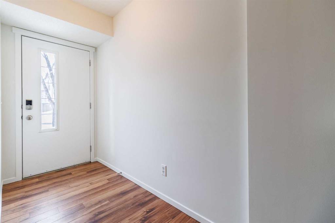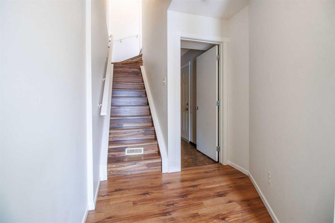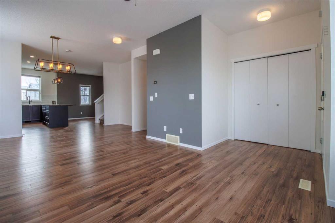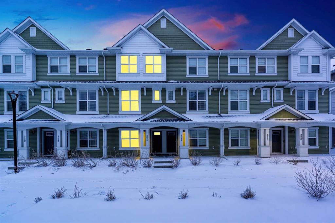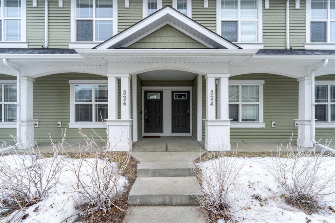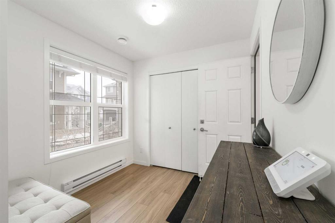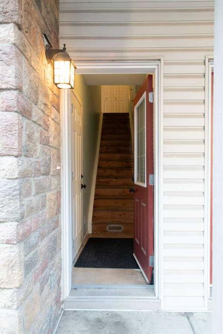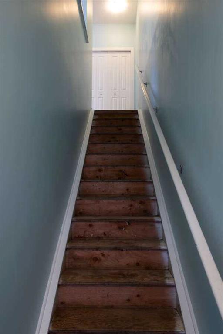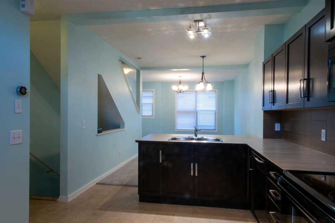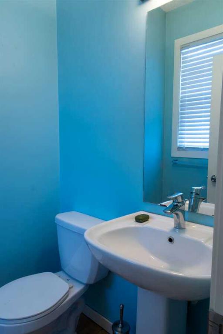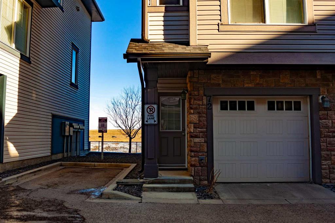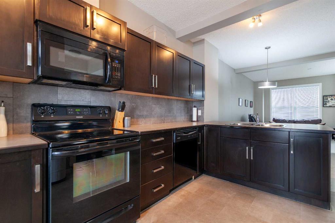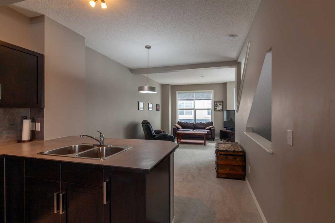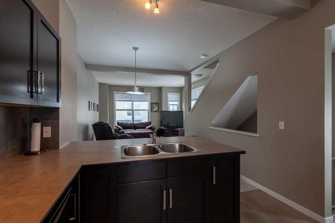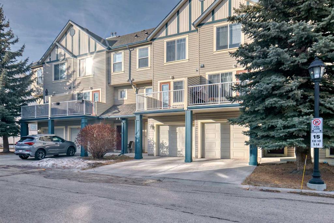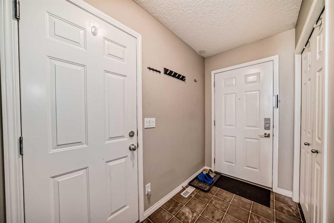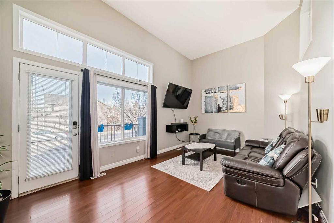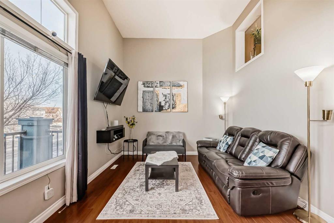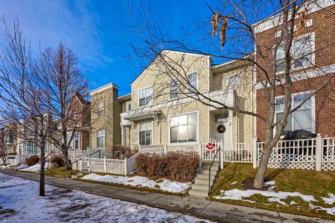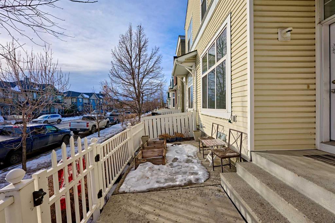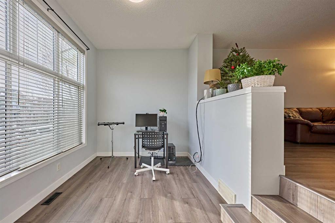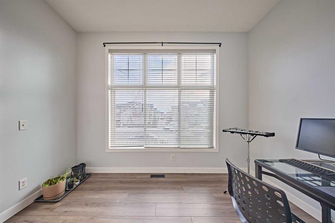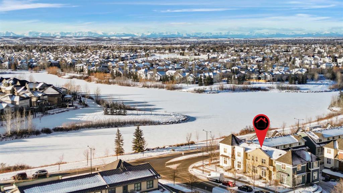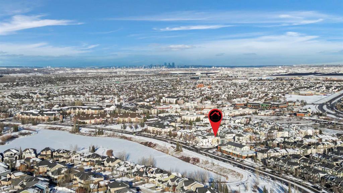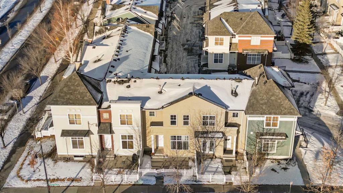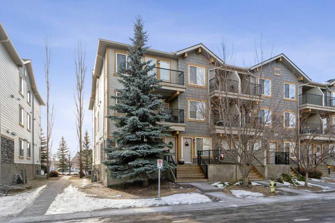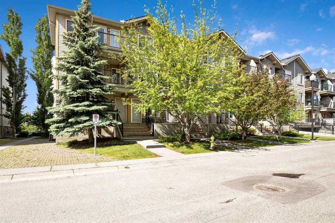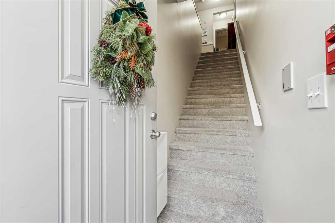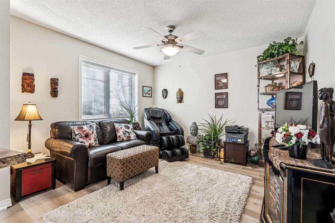64 Copperpond Landing SE
Calgary T2Z0L6
MLS® Number: A2191057
$ 460,000
3
BEDROOMS
2 + 1
BATHROOMS
1,336
SQUARE FEET
2011
YEAR BUILT
This Delightful Townhouse offers Just The Right Blend of Comfort and Convenience. Featuring 3 Spacious Bedrooms and 2.5 Well-Appointed Bathrooms, it’s an Ideal Home for Contemporary Living. The Open-Concept Layout creates a Bright and Airy atmosphere -- Excellent for both Relaxing and Entertaining. The Kitchen boasts Ample Cabinet Space, Breakfast Bar, Wine Rack, and Modern Appliances (including a Newer Stainless-Steel Refrigerator and Dishwasher) making meal prep a breeze. Adjacent to the kitchen is a Lovely Dining Area, Perfect for Family Dinners or Casual Meals. The Cozy Living Room with Gas Fireplace is fantastic for unwinding, and a conveniently located Half Bath / Powder Room on the Main Floor adds Practicality for Guests. Upstairs, the Primary Bedroom offers a Private Retreat with a 4-Piece Ensuite Bath and Generous Closet Space. The Two Additional Bedrooms on the Upper Level are Sizeable and share a Second 4-Piece Full Bath. On top of all this, the Fully Developed Basement features an Expansive Recreation/Bonus Room with Electric Fireplace for Extra Lounging/Living Area. Enjoy Outdoor Living on the Back Porch and Patio Area overlooking the Courtyard Green Space -- Fantastic for BBQs or Peaceful Sunrises with your Morning Tea/Coffee. The Townhouse is located in the Friendly Neighbourhood of Copperfield with Easy Access to Many Local Amenities including Schools, Shops, Restaurants/Cafes, Nearby Parks, Bike/Walking Paths, Minutes to Major Roadways, and Steps to Transit! Experience the Opportunity to Make This Move-In-Ready Townhouse YOUR Next Home! ** Schedule your Private Showing Today. **
| COMMUNITY | Copperfield |
| PROPERTY TYPE | Row/Townhouse |
| BUILDING TYPE | Four Plex |
| STYLE | 2 Storey |
| YEAR BUILT | 2011 |
| SQUARE FOOTAGE | 1,336 |
| BEDROOMS | 3 |
| BATHROOMS | 3.00 |
| BASEMENT | Finished, Full |
| AMENITIES | |
| APPLIANCES | Dishwasher, Dryer, Gas Range, Microwave Hood Fan, Refrigerator, Washer, Window Coverings |
| COOLING | None |
| FIREPLACE | Gas, Living Room |
| FLOORING | Carpet, Ceramic Tile, Laminate |
| HEATING | Forced Air |
| LAUNDRY | In Basement |
| LOT FEATURES | Few Trees, Greenbelt, Low Maintenance Landscape, Rectangular Lot |
| PARKING | Driveway, Single Garage Attached |
| RESTRICTIONS | Easement Registered On Title, Restrictive Covenant, Utility Right Of Way |
| ROOF | Asphalt Shingle |
| TITLE | Fee Simple |
| BROKER | CIR Realty |
| ROOMS | DIMENSIONS (m) | LEVEL |
|---|---|---|
| Game Room | 18`6" x 13`10" | Basement |
| Furnace/Utility Room | 11`9" x 9`9" | Basement |
| 2pc Bathroom | 5`0" x 4`0" | Main |
| Dining Room | 10`6" x 9`1" | Main |
| Kitchen | 15`6" x 11`0" | Main |
| Living Room | 14`5" x 10`1" | Main |
| 4pc Bathroom | 8`2" x 4`11" | Second |
| 4pc Ensuite bath | 4`11" x 8`3" | Second |
| Bedroom | 11`9" x 9`4" | Second |
| Bedroom | 10`1" x 9`7" | Second |
| Bedroom - Primary | 15`8" x 15`7" | Second |


