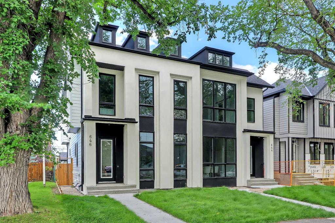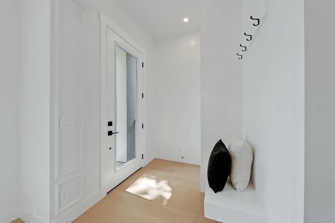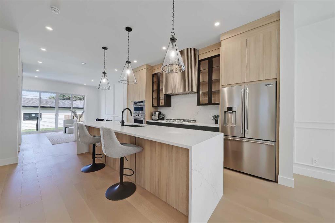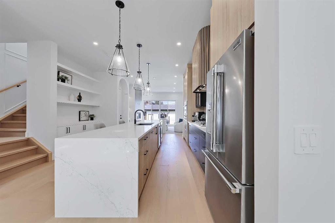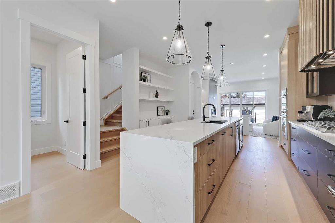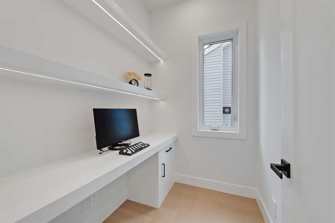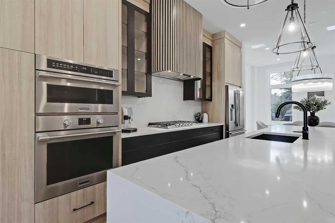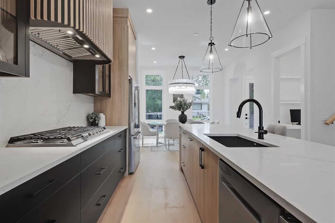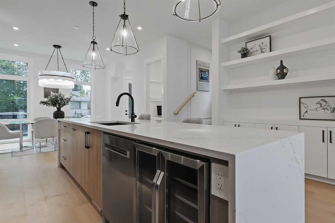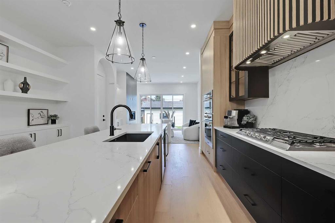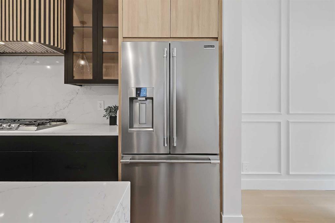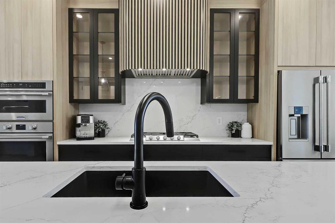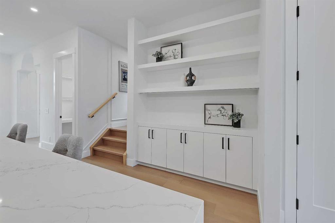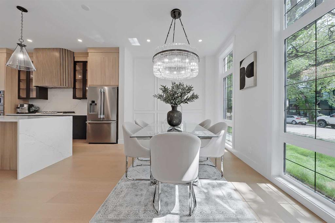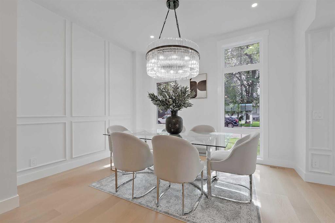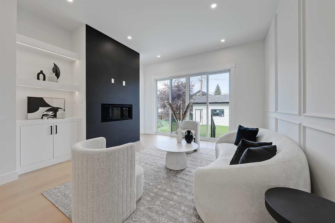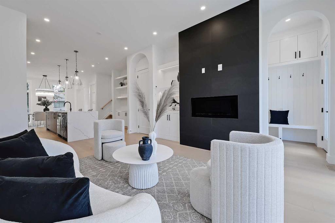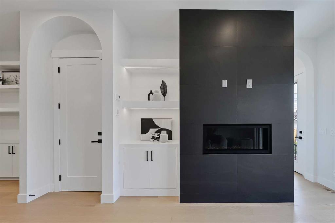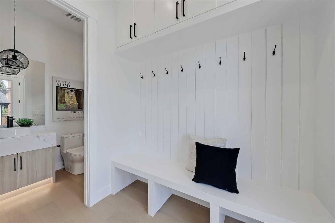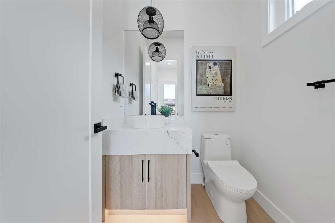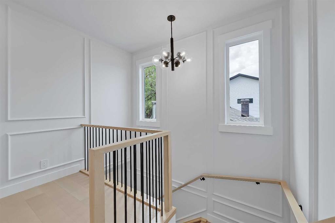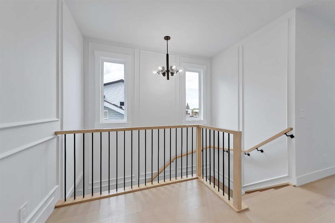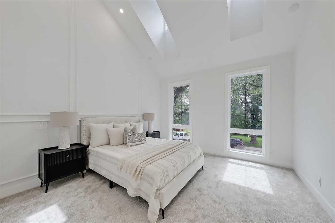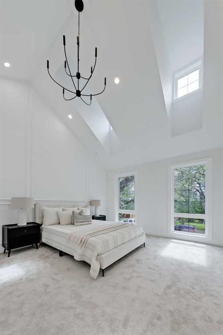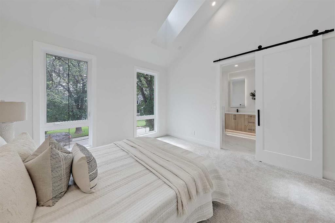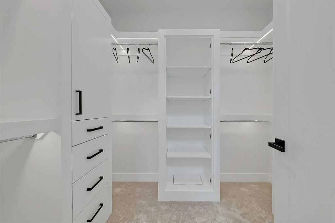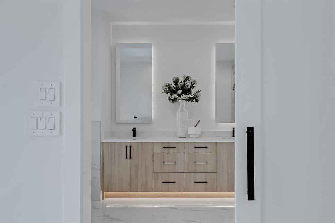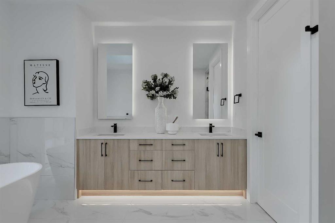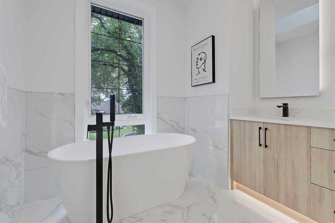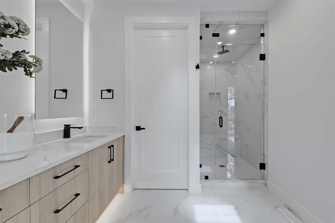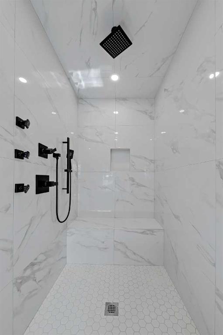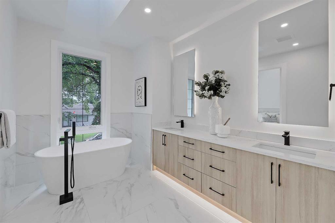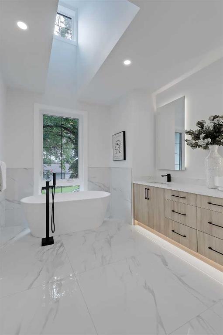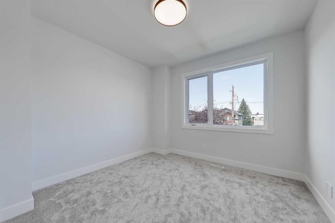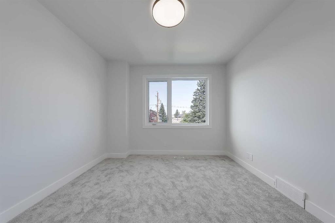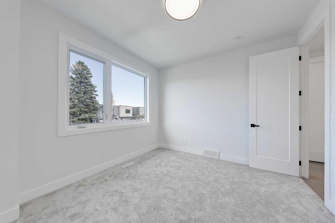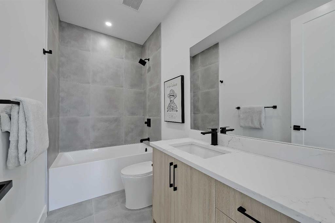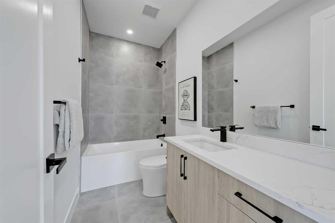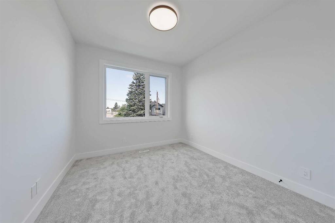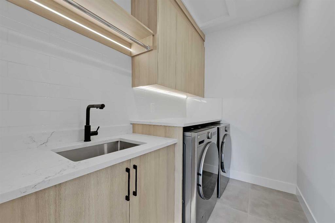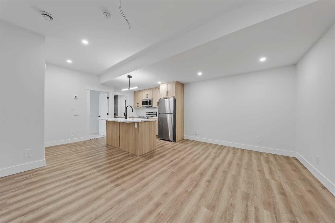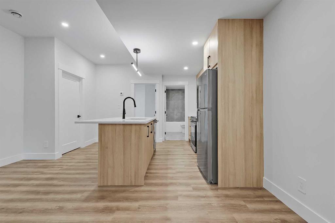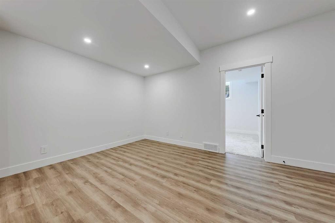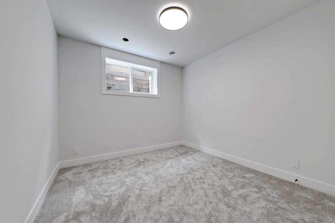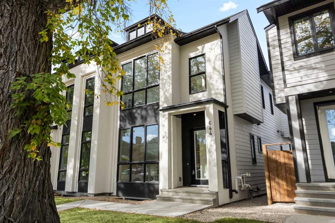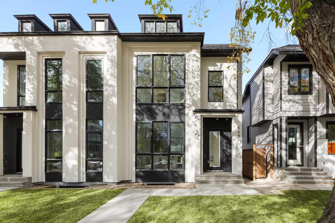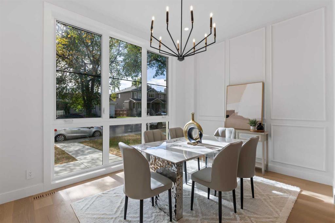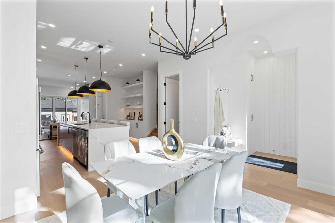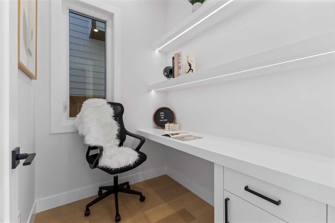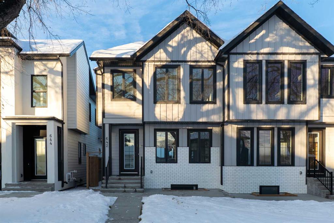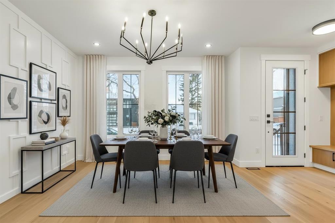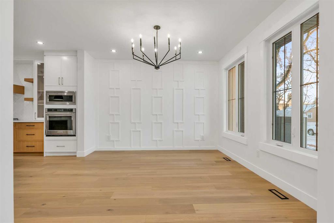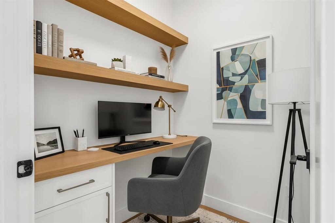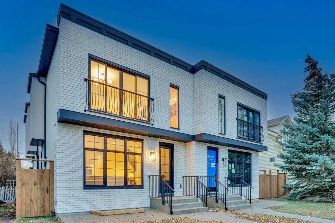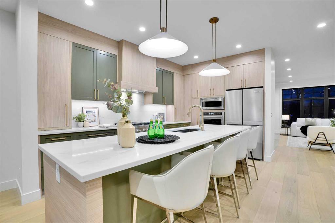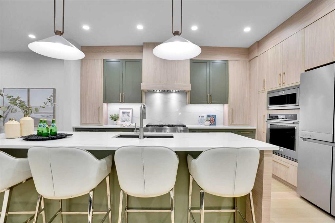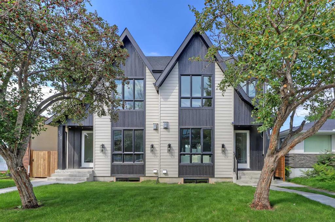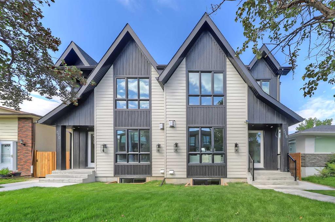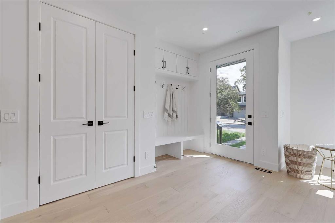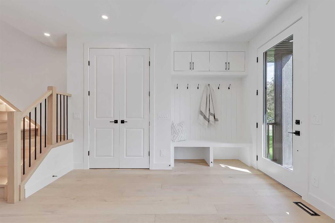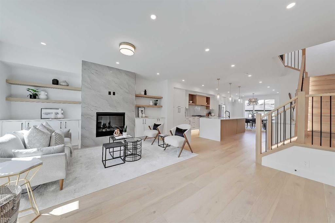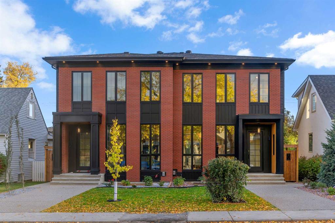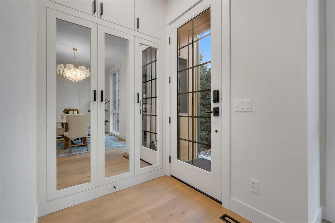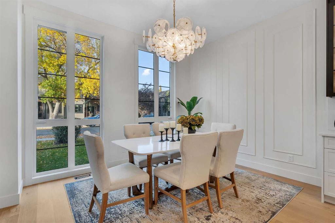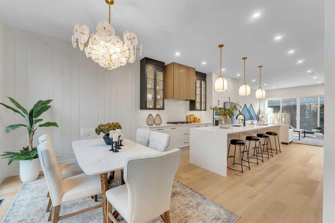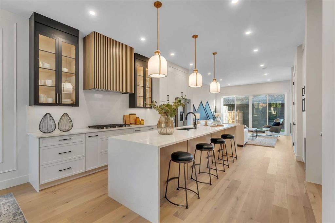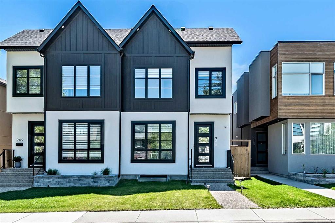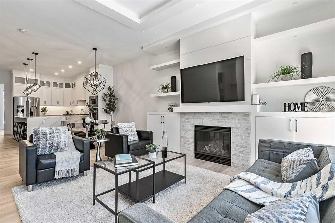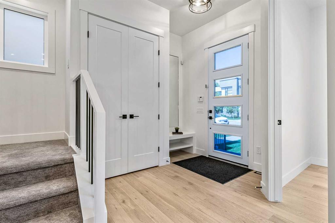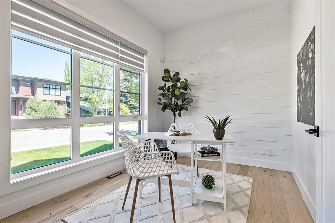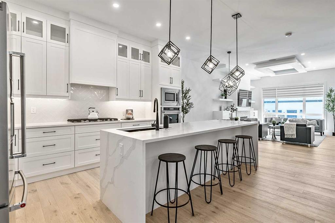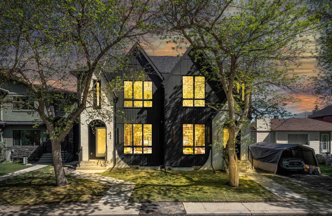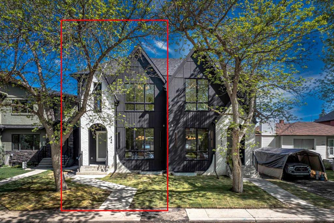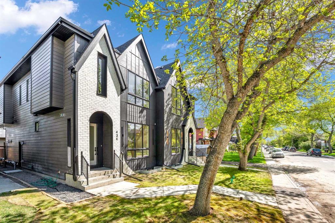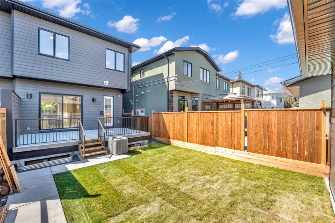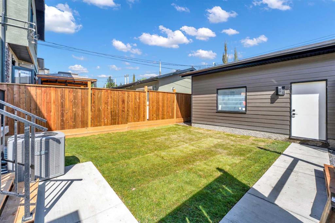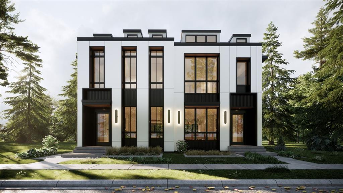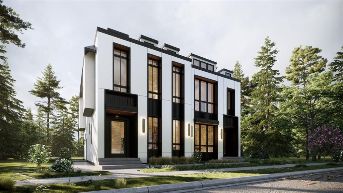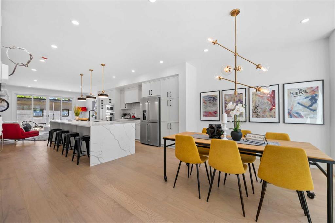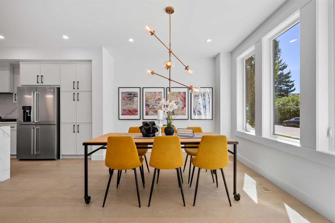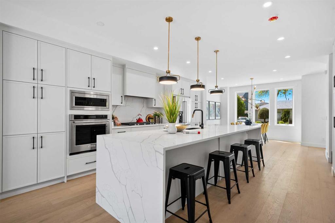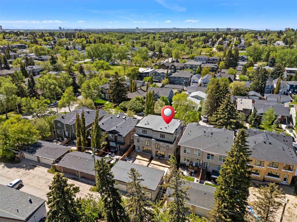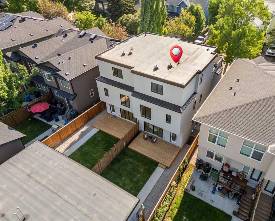646 25 Avenue NW
Calgary T2M 2A9
MLS® Number: A2246484
$ 1,124,900
5
BEDROOMS
3 + 1
BATHROOMS
1,938
SQUARE FEET
2025
YEAR BUILT
Modern luxury meets timeless charm in this beautifully crafted semi-detached home in the heart of Mount Pleasant. Offering over 1,900 sq. ft. of thoughtfully designed living space above grade, this 3-bedroom, 2.5-bathroom residence blends high-end finishings with family-friendly function and a legal secondary suite (pending final inspection) with 2 bedrooms, 1 bathroom, over 800 sq. ft. of living space, all just steps from Confederation Park and the vibrant 4th Street corridor. The main floor welcomes you with soaring 10’ ceilings, engineered hardwood floors, and custom millwork throughout. The open-concept living and dining area is anchored by a sleek gas fireplace with built-in shelving and large sliding glass doors that open to a bright facing backyard, perfect for indoor-outdoor living. The chef’s kitchen is a showstopper, complete with premium stainless steel appliances, a custom range hood, quartz countertops, a central island with seating, and full-height cabinetry. A pocket office with a built-in desk and shelving is located near the front and at the rear, a mudroom with built-in storage keep day-to-day life organized and clutter-free. Upstairs, the primary retreat impresses with vaulted ceilings, a large walk-in closet, and a spa-like ensuite with heated tile floors, dual vanities, a glass shower, freestanding soaker tub, and private water closet. Two additional bedrooms with custom closets, a laundry room with sink and cabinetry complete the second floor. This home also features a 2-bedroom legal secondary suite (pending final inspection), offering its own private side entrance for added privacy and independence. Designed with the same elevated finishings as the main level, the suite includes a stylish full kitchen, open-concept living and dining area, a sleek 4-piece bathroom, and dedicated laundry with a built-in sink. Whether you're accommodating extended family, welcoming long-term guests, or exploring rental opportunities, this flexible space adds both function and future value. Located on a quiet, tree-lined street in one of Calgary’s most sought-after communities, you’re just steps from parks, walking paths, top-rated schools, and popular local spots like Velvet Café, 4th Spot Kitchen & Bar, and Milk Ice Cream. Quick access to 16th Ave, 14th Street, and transit makes commuting a breeze. This is your opportunity to own a brand new, upscale home in a neighbourhood that truly has it all.
| COMMUNITY | Mount Pleasant |
| PROPERTY TYPE | Semi Detached (Half Duplex) |
| BUILDING TYPE | Duplex |
| STYLE | 2 Storey, Side by Side |
| YEAR BUILT | 2025 |
| SQUARE FOOTAGE | 1,938 |
| BEDROOMS | 5 |
| BATHROOMS | 4.00 |
| BASEMENT | Full |
| AMENITIES | |
| APPLIANCES | Bar Fridge, Built-In Oven, Dishwasher, Dryer, Garage Control(s), Gas Cooktop, Range Hood, Refrigerator, Washer |
| COOLING | Rough-In |
| FIREPLACE | Gas |
| FLOORING | Carpet, Hardwood, Vinyl Plank |
| HEATING | Forced Air |
| LAUNDRY | Upper Level |
| LOT FEATURES | Back Lane, Back Yard, Front Yard, Low Maintenance Landscape, Rectangular Lot, Street Lighting |
| PARKING | Double Garage Detached |
| RESTRICTIONS | None Known |
| ROOF | Asphalt Shingle |
| TITLE | Fee Simple |
| BROKER | RE/MAX House of Real Estate |
| ROOMS | DIMENSIONS (m) | LEVEL |
|---|---|---|
| Bedroom | 12`1" x 10`3" | Basement |
| Bedroom | 11`0" x 10`9" | Basement |
| Living/Dining Room Combination | 15`1" x 10`7" | Basement |
| Kitchen | 10`5" x 8`9" | Basement |
| Laundry | 5`10" x 5`6" | Basement |
| 4pc Bathroom | 9`11" x 5`2" | Basement |
| Furnace/Utility Room | 10`2" x 6`7" | Basement |
| Living Room | 16`0" x 14`0" | Main |
| Kitchen | 17`5" x 15`5" | Main |
| Dining Room | 13`0" x 9`11" | Main |
| Office | 6`7" x 5`5" | Main |
| 2pc Bathroom | 0`0" x 0`0" | Main |
| Bedroom - Primary | 13`4" x 13`0" | Second |
| Walk-In Closet | 8`7" x 6`2" | Second |
| Bedroom | 11`5" x 11`1" | Second |
| Bedroom | 11`0" x 9`11" | Second |
| Laundry | 8`7" x 5`9" | Second |
| 4pc Bathroom | 0`0" x 0`0" | Second |
| 5pc Bathroom | 0`0" x 0`0" | Second |

