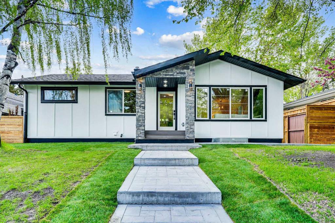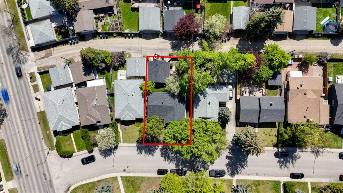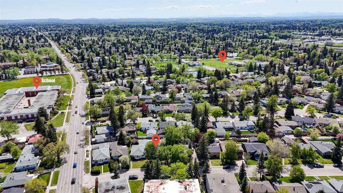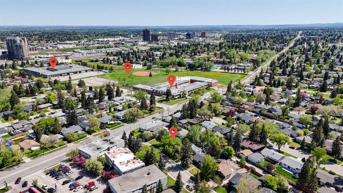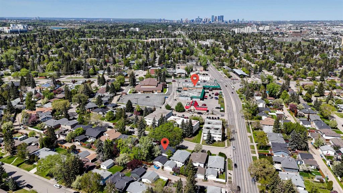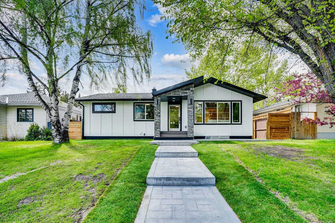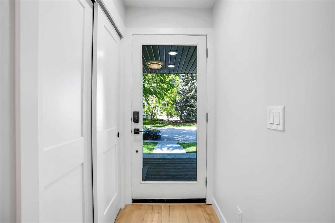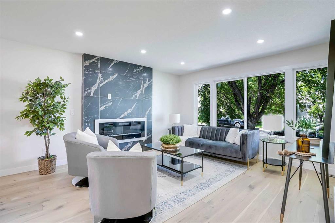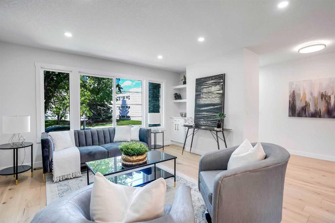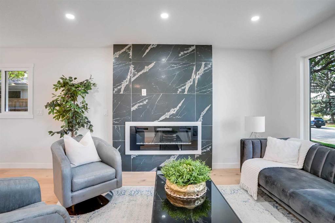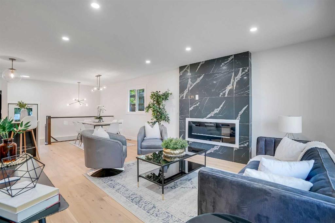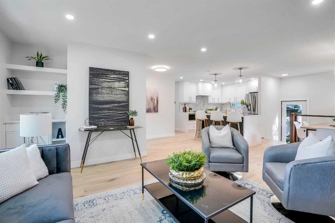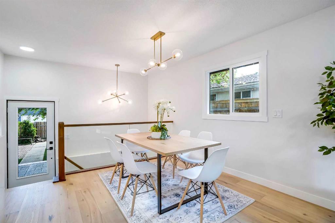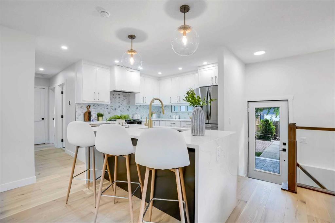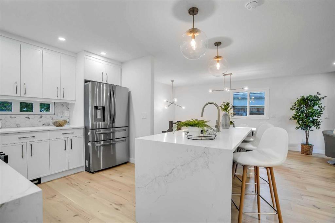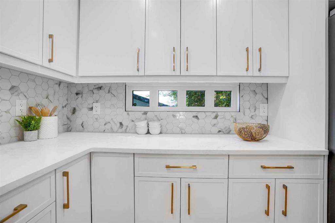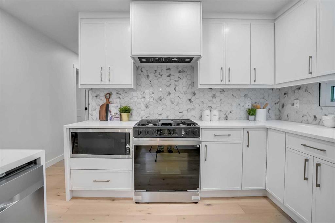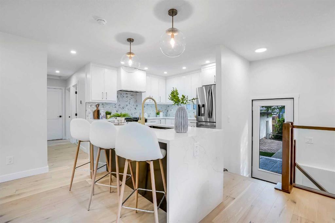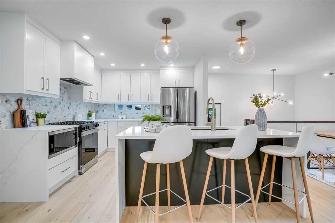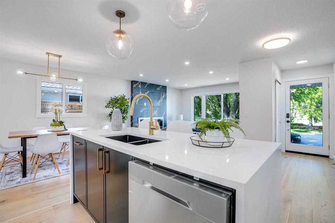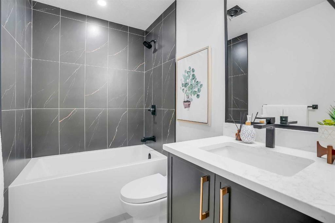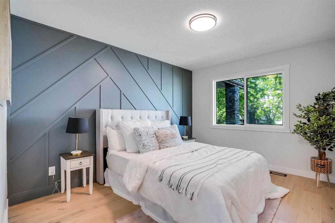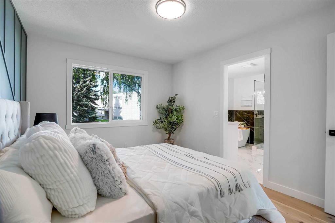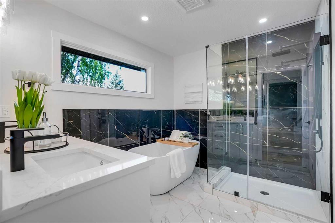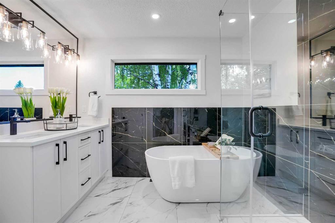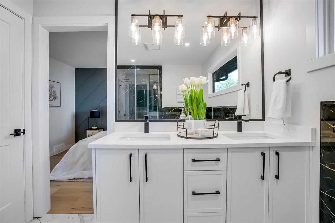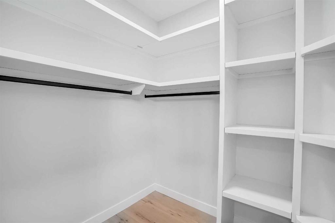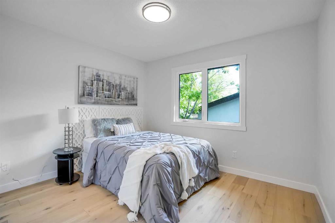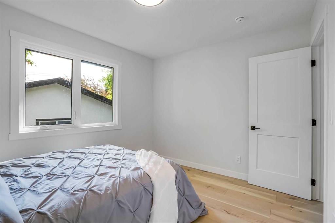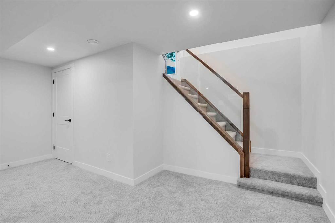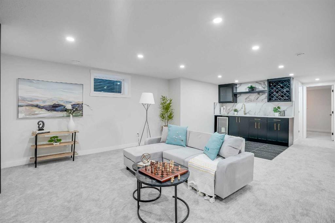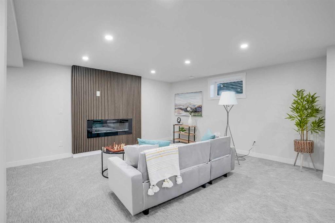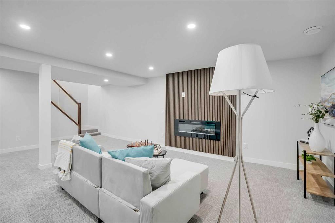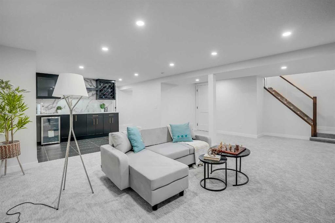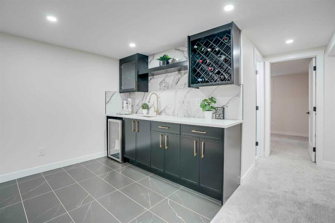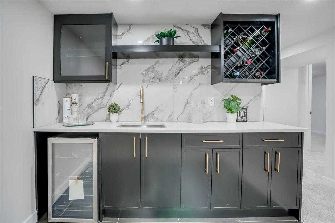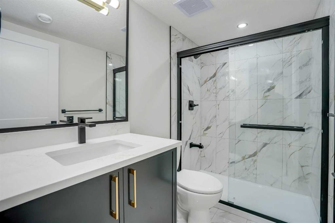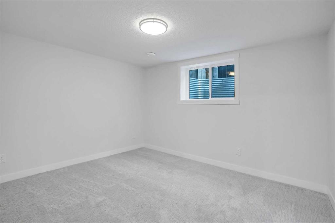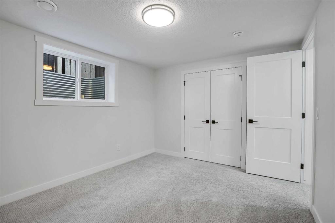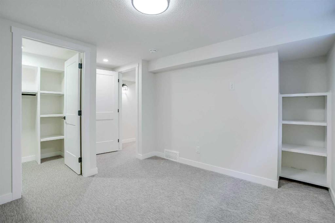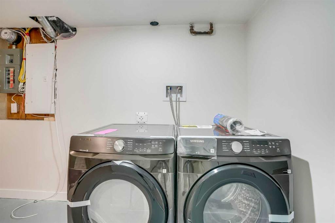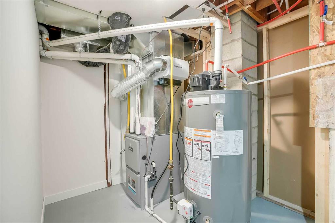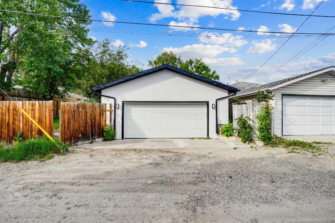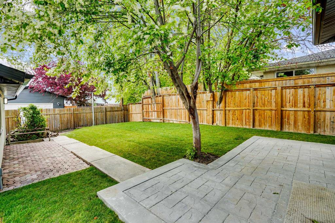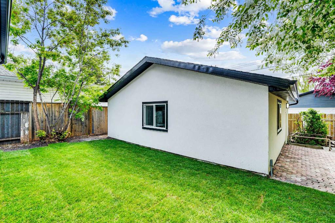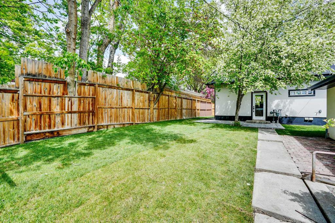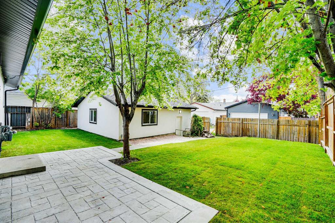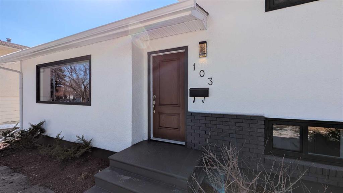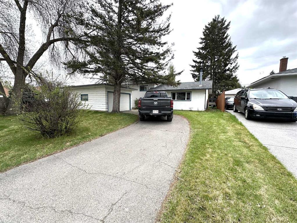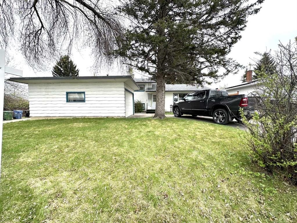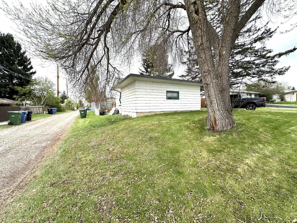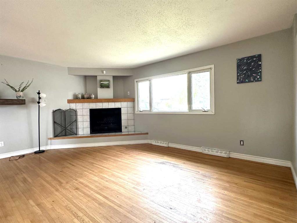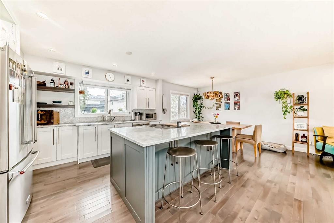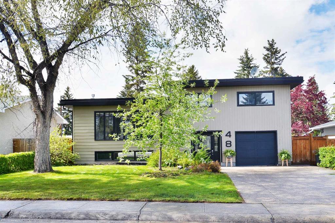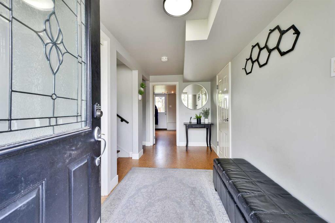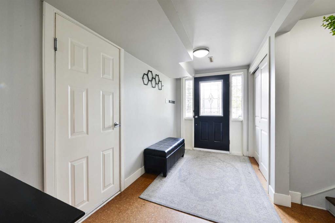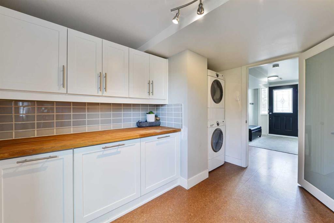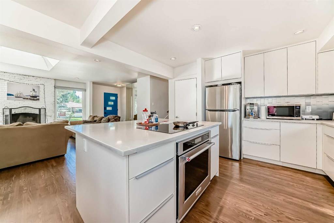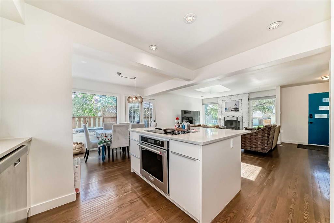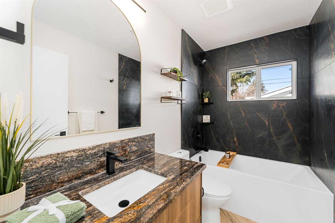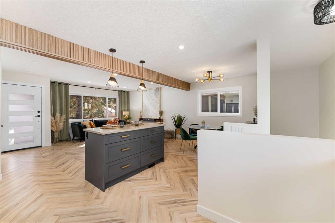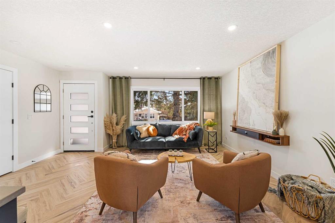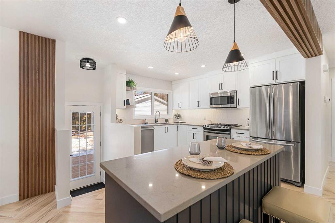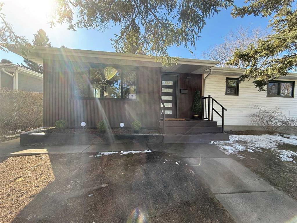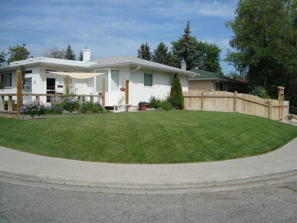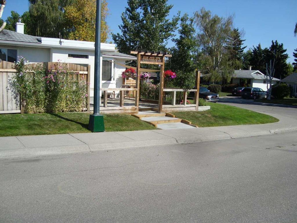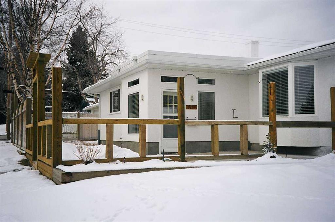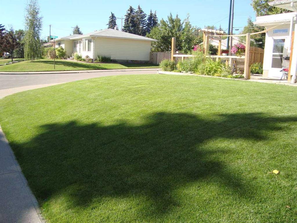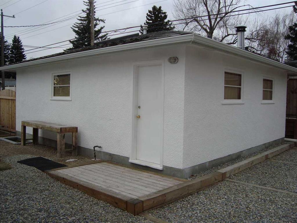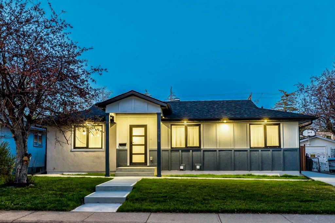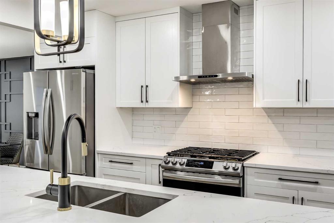65 Hamlet Road SW
Calgary T2V 3C9
MLS® Number: A2223837
$ 899,900
4
BEDROOMS
3 + 0
BATHROOMS
1,134
SQUARE FEET
1960
YEAR BUILT
This home has undergone a full transformation — taken down to the studs and rebuilt with (CITY PERMITS)brand-new everything. No detail was overlooked. From the electrical and plumbing systems to the insulation, drywall, flooring, kitchen, bathrooms, and fixtures, windows, soffit, fascia, stucco, roof— everything is newly installed with high-quality materials and expert craftsmanship. It's essentially a brand-new home within the original frame, offering modern style, modern front elevation updated functionality, and peace of mind for years to come. The main level features high-end engineered hardwood flooring, modern lighting, and a show-stopping kitchen complete with a waterfall island, sleek cabinetry, and glass railing. Large windows flood the space with natural light, and the living room boasts a stunning fireplace wall wrapped in a full slab of quartz and finished with designer tile — a true statement piece. There are two bedrooms and two full bathrooms on the main floor. The elegant primary suite offers a luxurious 5-piece ensuite with a freestanding tub, custom shower, floor-to-ceiling mirrors, and a custom walk-in closet with built-in shelving. The fully finished basement includes two large Bedrooms and 4pcs Bathroom Designed for Guests & Entertaining, one bedroom with a walk-in closet, a beautiful wet bar with wine fridge, and a spacious recreation area featuring an upgraded entertainment wall with electric fireplace and premium carpeting. Laundry is conveniently located downstairs. Outside, enjoy a High ceiling newly built double detached insulated garage (on a old foundation) , newly finished stucco exterior, fresh sod in the yard, and brand-new stamped concrete pathways at the front and side — perfectly complementing the upscale finishes of the home. Located close to schools, shopping, transit, and all amenities, this home offers the best of modern luxury living in a mature and sought-after neighborhood. Call your favourite Realtor® today to schedule your private showing!
| COMMUNITY | Haysboro |
| PROPERTY TYPE | Detached |
| BUILDING TYPE | House |
| STYLE | Bungalow |
| YEAR BUILT | 1960 |
| SQUARE FOOTAGE | 1,134 |
| BEDROOMS | 4 |
| BATHROOMS | 3.00 |
| BASEMENT | Finished, Full |
| AMENITIES | |
| APPLIANCES | Bar Fridge, Dishwasher, Dryer, Garage Control(s), Gas Range, Microwave, Range Hood, Refrigerator, Washer |
| COOLING | None |
| FIREPLACE | Electric, Living Room, Recreation Room |
| FLOORING | Carpet, Ceramic Tile, Hardwood |
| HEATING | Forced Air |
| LAUNDRY | In Basement |
| LOT FEATURES | Back Lane, Back Yard |
| PARKING | Double Garage Detached |
| RESTRICTIONS | None Known |
| ROOF | Asphalt Shingle |
| TITLE | Fee Simple |
| BROKER | RE/MAX House of Real Estate |
| ROOMS | DIMENSIONS (m) | LEVEL |
|---|---|---|
| 4pc Bathroom | 8`4" x 4`11" | Basement |
| Bedroom | 12`0" x 9`11" | Basement |
| Game Room | 23`8" x 22`10" | Basement |
| Furnace/Utility Room | 12`7" x 7`4" | Basement |
| Bedroom | 13`10" x 12`7" | Basement |
| Laundry | 8`10" x 5`7" | Basement |
| Storage | 4`7" x 3`7" | Basement |
| Walk-In Closet | 5`4" x 5`2" | Basement |
| Living Room | 19`0" x 15`1" | Main |
| Walk-In Closet | 6`1" x 5`5" | Main |
| 4pc Bathroom | 9`7" x 5`0" | Main |
| 5pc Ensuite bath | 12`9" x 9`6" | Main |
| Bedroom | 11`2" x 9`8" | Main |
| Dining Room | 11`10" x 8`8" | Main |
| Foyer | 4`11" x 3`7" | Main |
| Kitchen | 13`2" x 10`6" | Main |
| Bedroom - Primary | 12`9" x 10`1" | Main |

