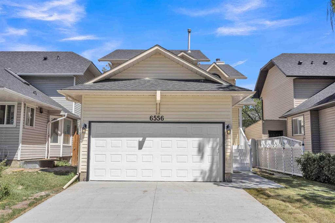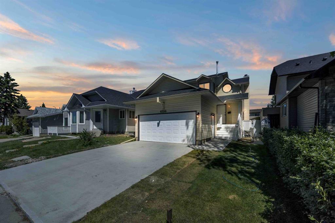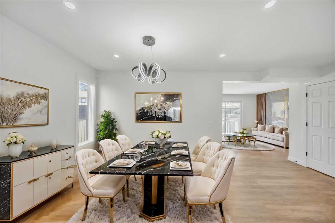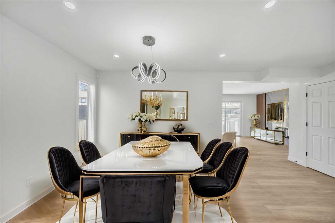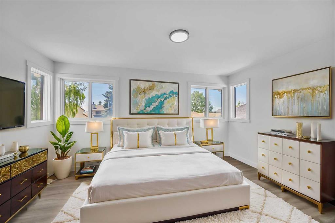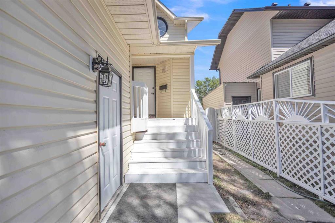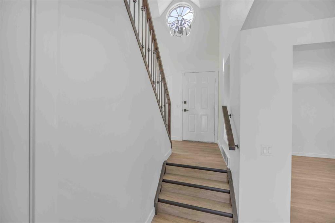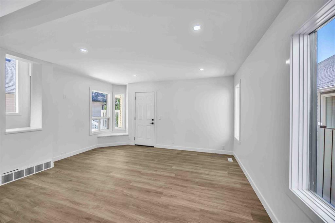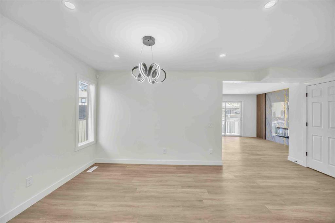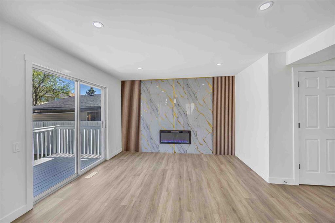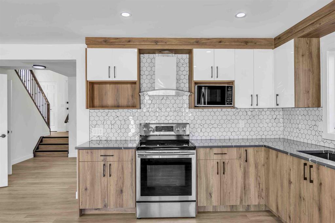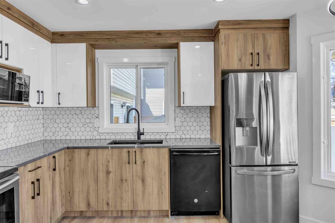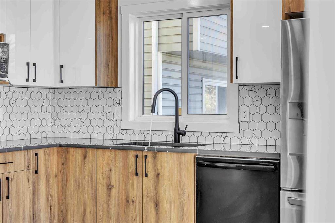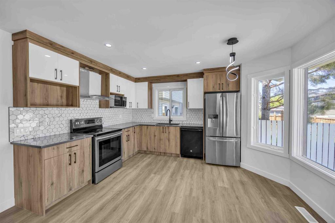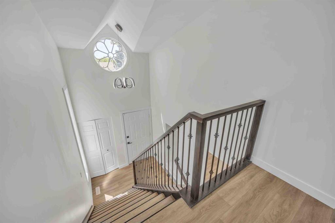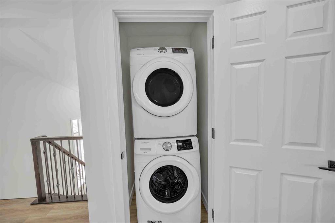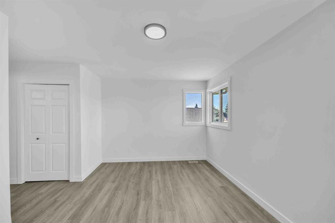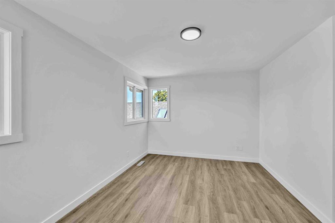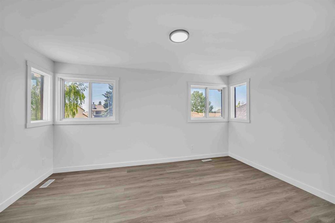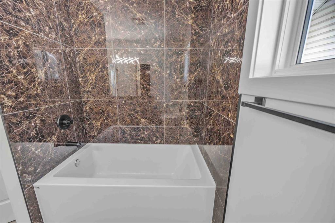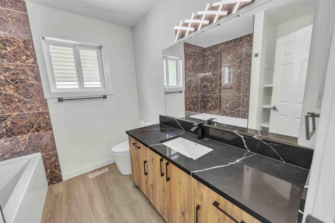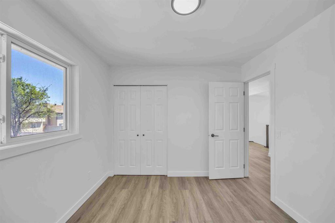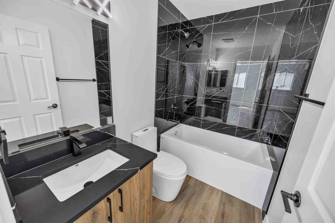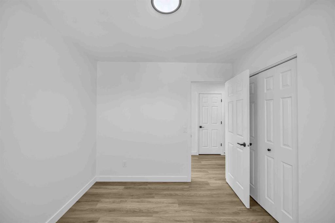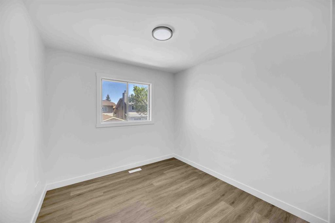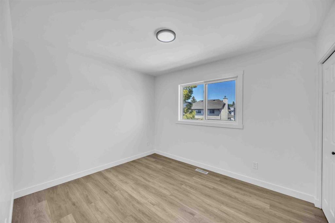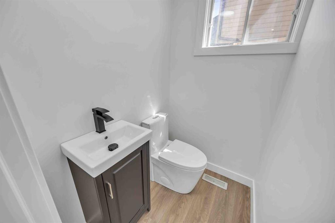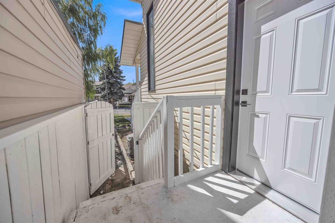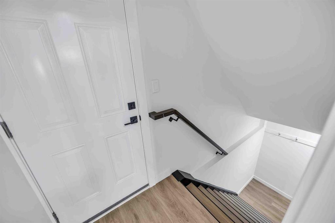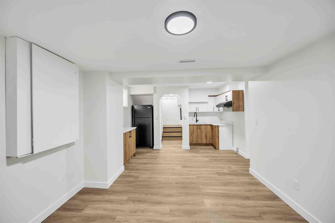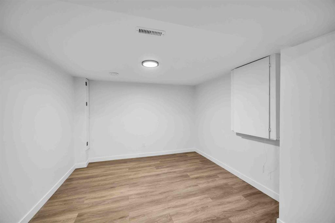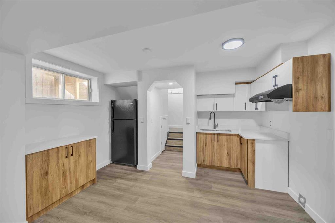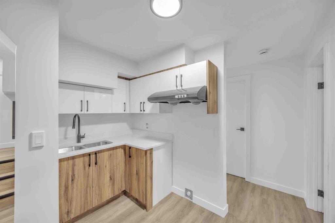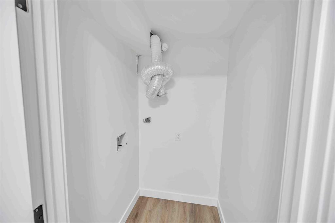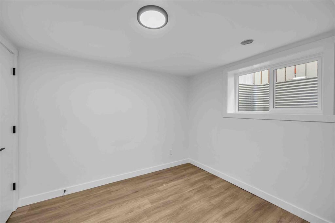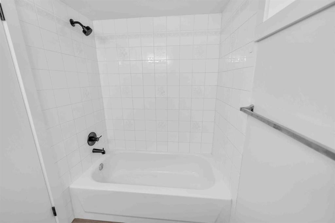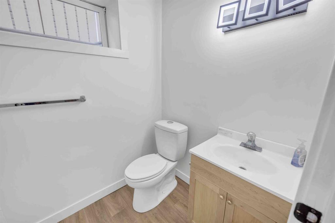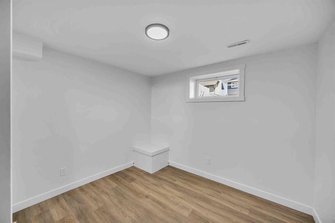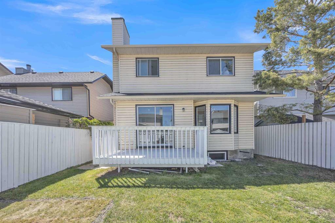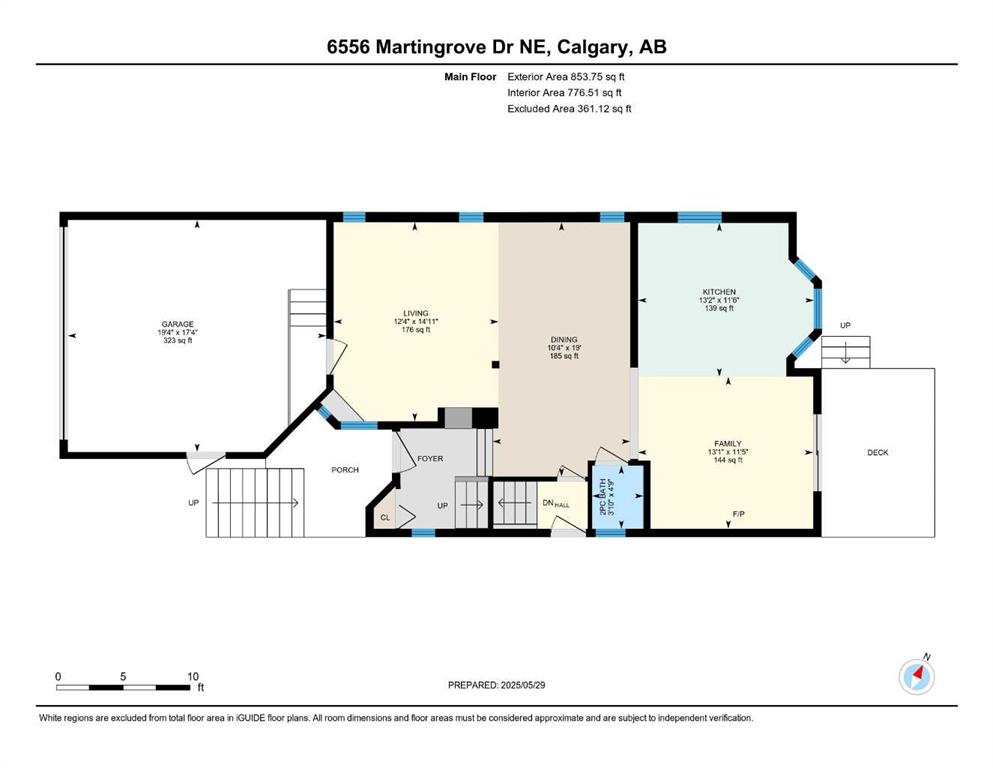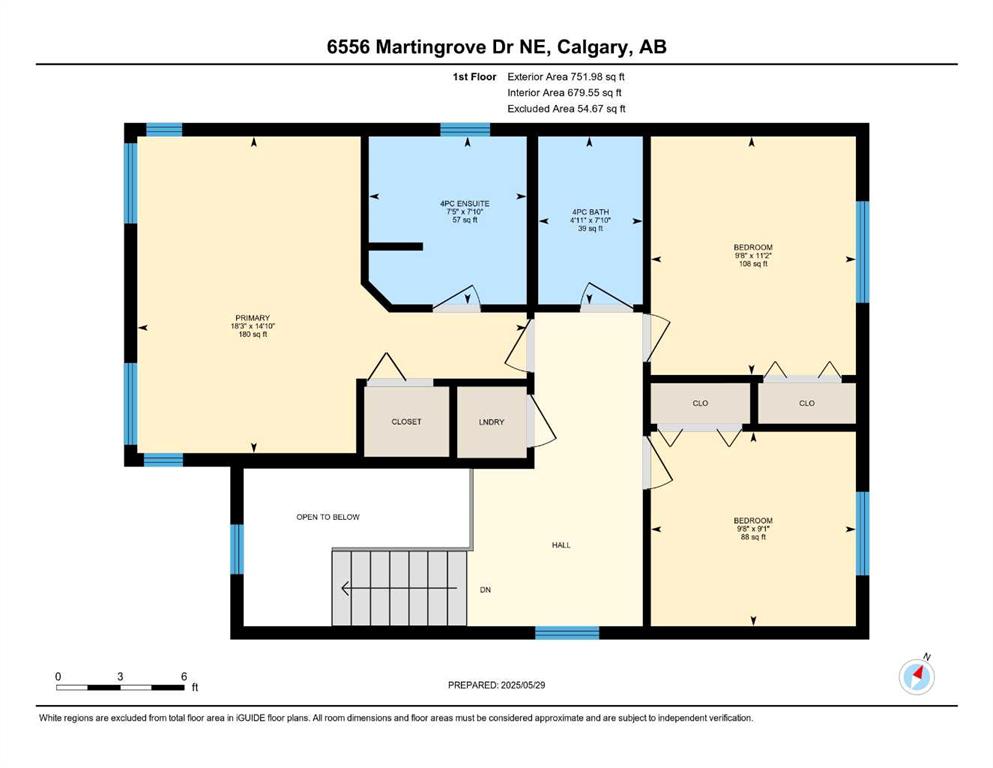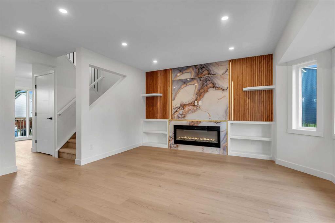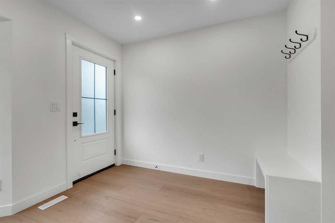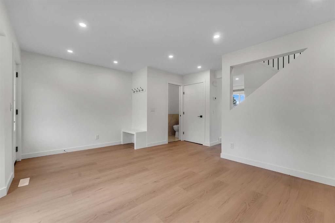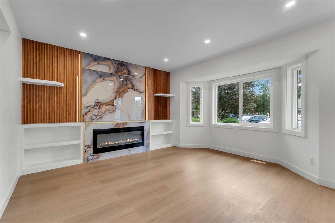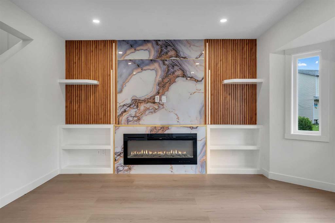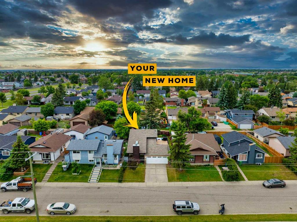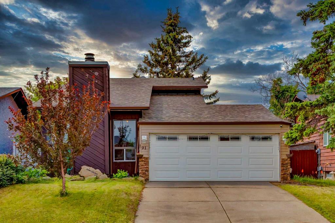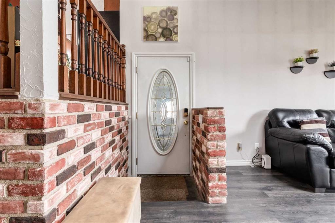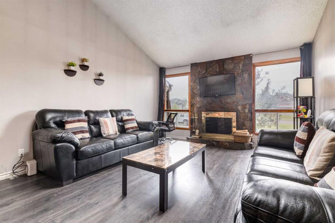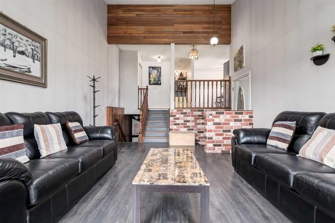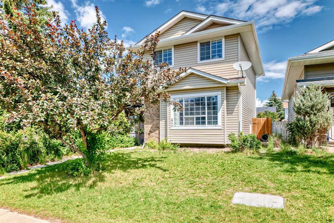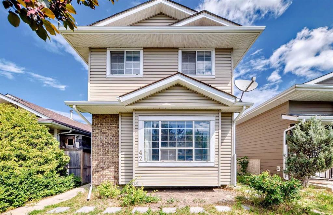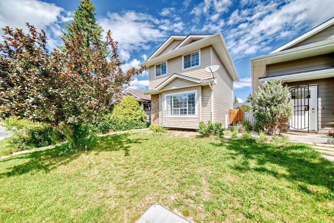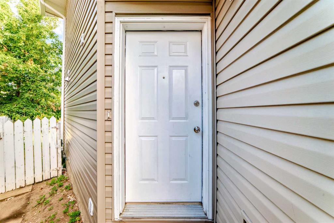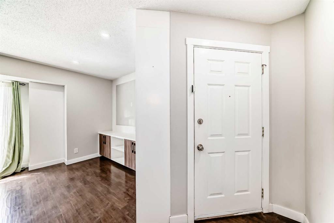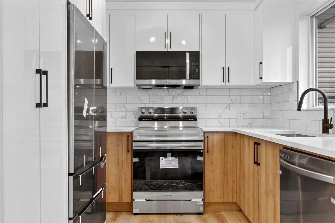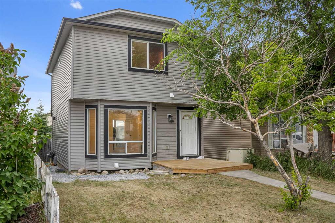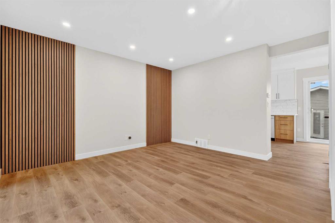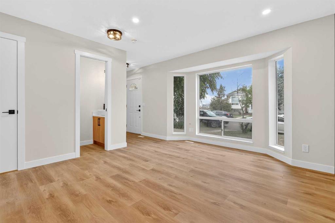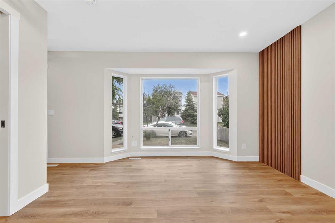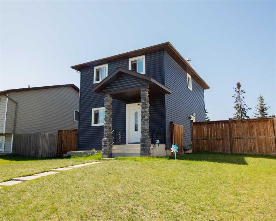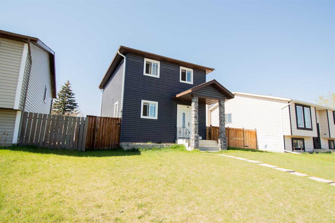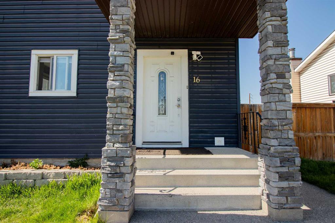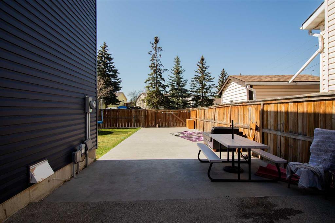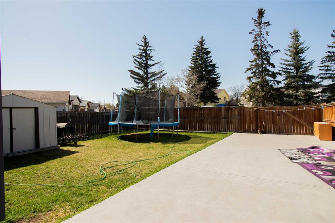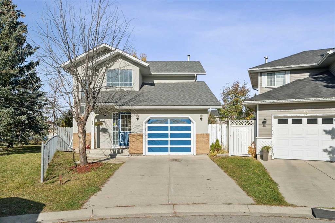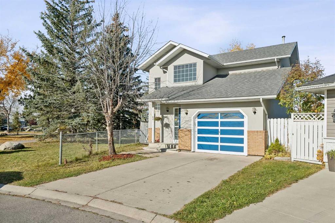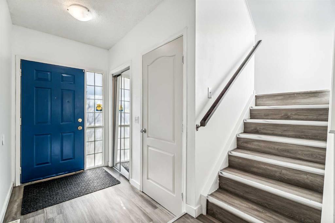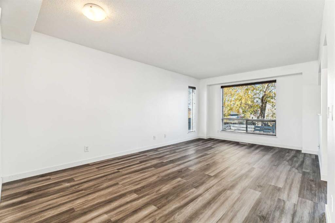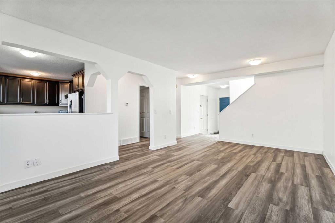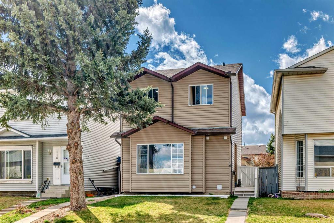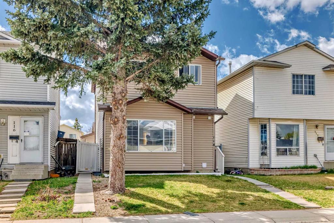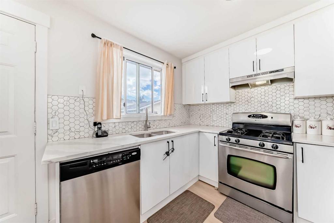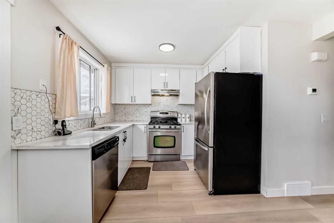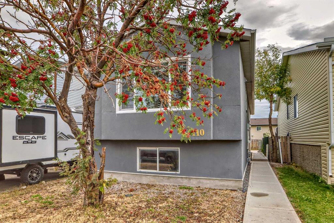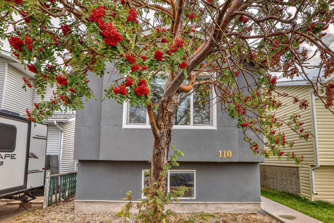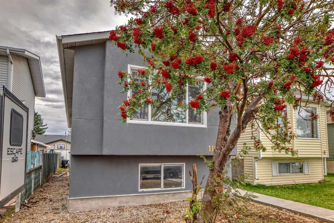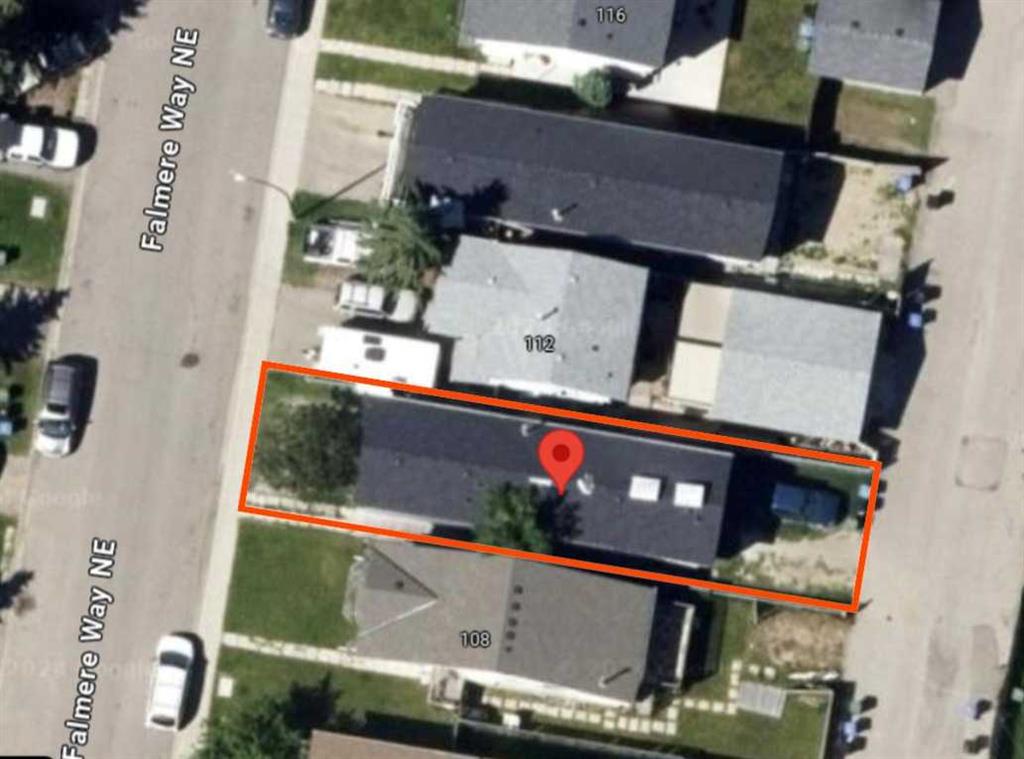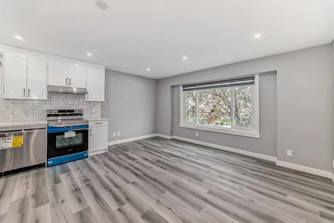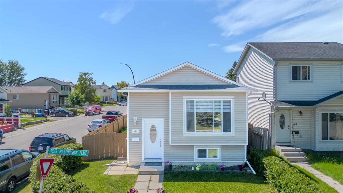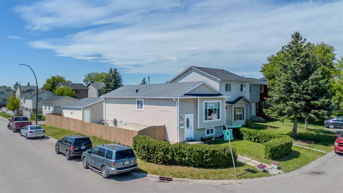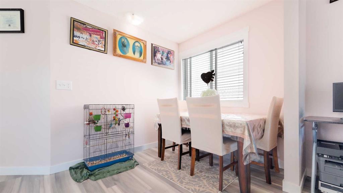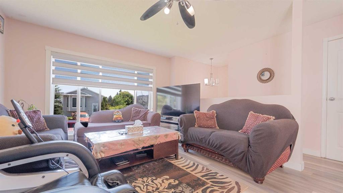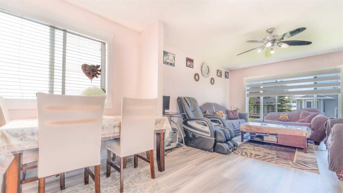6556 Martingrove Drive NE
Calgary T3J 2T3
MLS® Number: A2225951
$ 669,900
5
BEDROOMS
3 + 1
BATHROOMS
1,606
SQUARE FEET
1986
YEAR BUILT
** TWO BEDROOM ILLEGAL SUITE || CENTRAL AIR CONDITIONER || NEW ROOF || NEW DRIVEWAY || VINYL WINDOWS || FIREPLACE || RAILING || SIDE ENTERANCE || NEW APPLIANCES ** Welcome and step into luxury and comfort with this stunning, fully renovated front-drive home in Martindale with back alley access! Located in one of Northeast Calgary’s most desirable communities, this 5-bedroom, 3.5-bathroom residence is thoughtfully upgraded with high-end finishes throughout. Features include luxury vinyl plank flooring, flat ceilings, a brand-new concrete front driveway, fresh exterior paint, new roof, central air conditioning, modern railings, and striking feature walls. The main floor offers a spacious layout with a formal living room, cozy family room with a fireplace, a generous dining area, and a brand-new kitchen equipped with quartz countertops, full-height cabinets, and stainless steel appliances—designed for both everyday use and entertaining. Upstairs, the large primary bedroom includes a walk-in closet and a private 4-piece ensuite, accompanied by two additional bedrooms, a shared 4-piece bathroom, and separate laundry for added convenience. The basement is an illegal suite featuring a separate side entrance, two bedrooms, a modern kitchen, a full bathroom, and a bright living area—ideal for extended family or rental potential. With front-drive access, back alley, and a location close to schools, shopping, places of worship, parks, and transit, this move-in-ready home offers comfort, convenience, and value. Book your showing today with your REALTOR.
| COMMUNITY | Martindale |
| PROPERTY TYPE | Detached |
| BUILDING TYPE | House |
| STYLE | 2 Storey Split |
| YEAR BUILT | 1986 |
| SQUARE FOOTAGE | 1,606 |
| BEDROOMS | 5 |
| BATHROOMS | 4.00 |
| BASEMENT | Separate/Exterior Entry, Finished, Full, Suite, Walk-Up To Grade |
| AMENITIES | |
| APPLIANCES | Central Air Conditioner, Dishwasher, Electric Range, Microwave, Range Hood, Refrigerator, Washer/Dryer |
| COOLING | Central Air, Full |
| FIREPLACE | Electric |
| FLOORING | Vinyl Plank |
| HEATING | Central, Electric, Fireplace(s), Forced Air, Natural Gas |
| LAUNDRY | In Basement, Upper Level |
| LOT FEATURES | Back Lane, City Lot, Interior Lot, Landscaped, Rectangular Lot, Standard Shaped Lot |
| PARKING | Concrete Driveway, Double Garage Attached |
| RESTRICTIONS | None Known |
| ROOF | Asphalt Shingle |
| TITLE | Fee Simple |
| BROKER | PREP Realty |
| ROOMS | DIMENSIONS (m) | LEVEL |
|---|---|---|
| 4pc Bathroom | 5`0" x 8`0" | Basement |
| Bedroom | 10`0" x 8`8" | Basement |
| Bedroom | 10`4" x 11`1" | Basement |
| Kitchen | 12`7" x 9`6" | Basement |
| Game Room | 11`1" x 11`6" | Basement |
| Furnace/Utility Room | 4`2" x 8`2" | Basement |
| 2pc Bathroom | 4`9" x 3`2" | Main |
| Dining Room | 19`0" x 10`4" | Main |
| Family Room | 11`5" x 13`1" | Main |
| Kitchen | 11`6" x 13`2" | Main |
| Living Room | 14`11" x 12`4" | Main |
| 4pc Bathroom | 7`10" x 4`11" | Upper |
| 4pc Ensuite bath | 7`10" x 7`5" | Upper |
| Bedroom | 9`1" x 9`8" | Upper |
| Bedroom | 11`2" x 9`8" | Upper |
| Bedroom - Primary | 14`10" x 18`3" | Upper |

