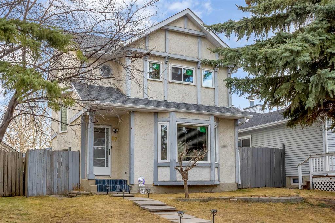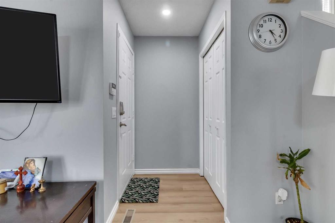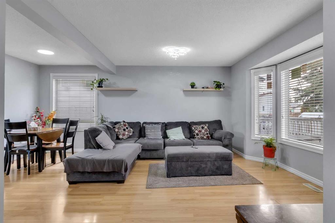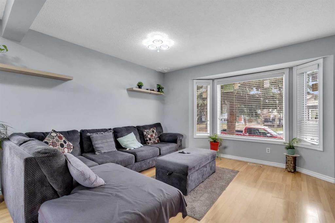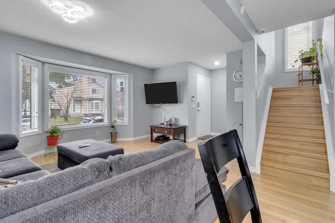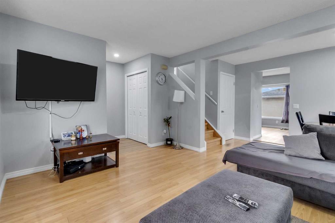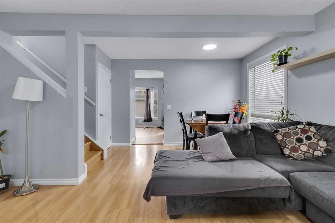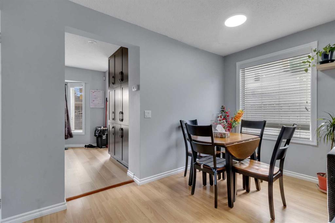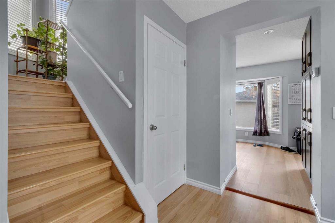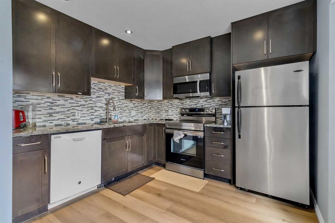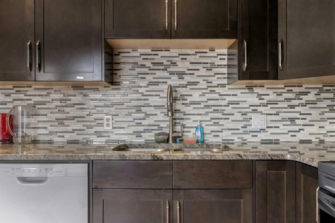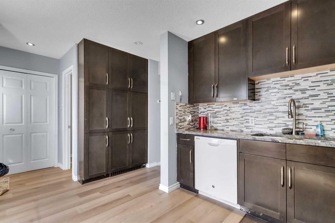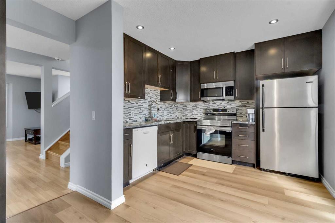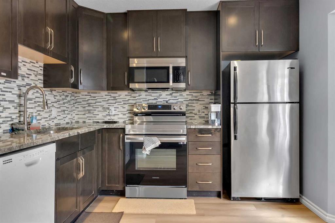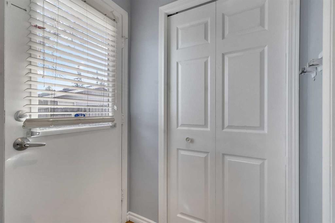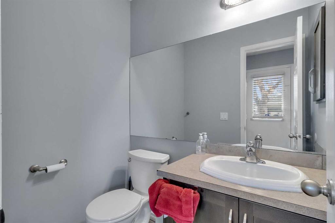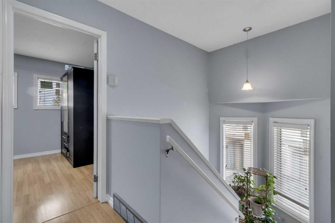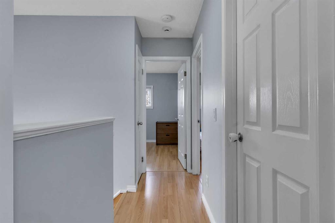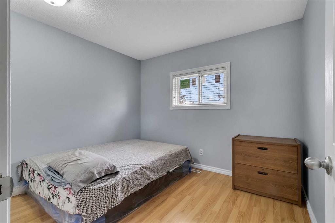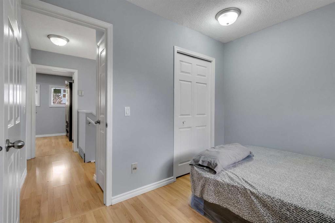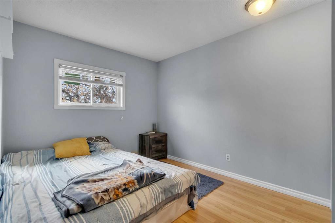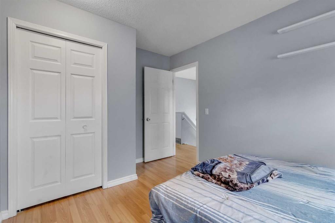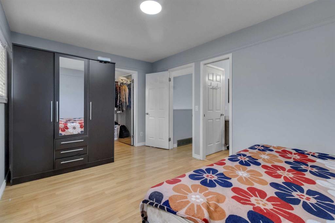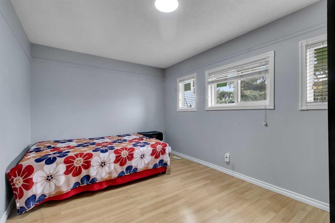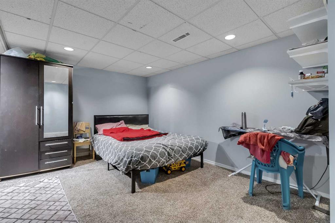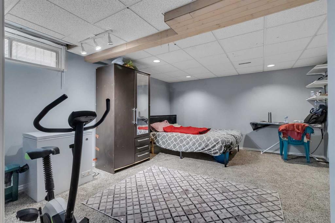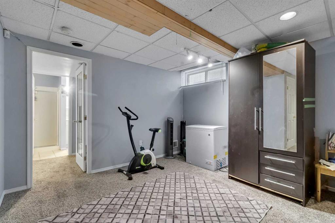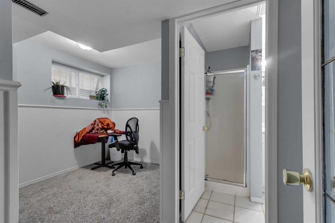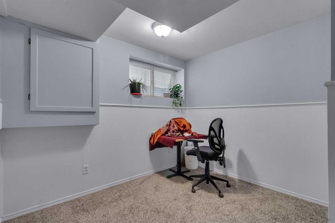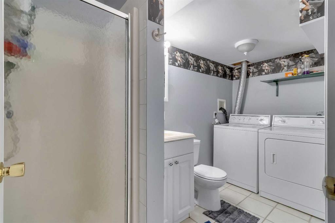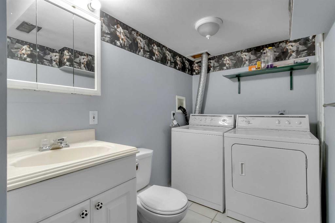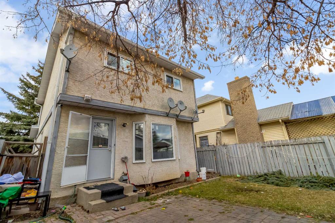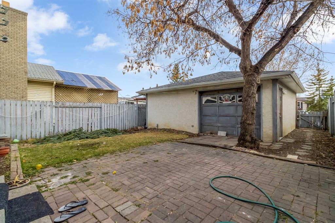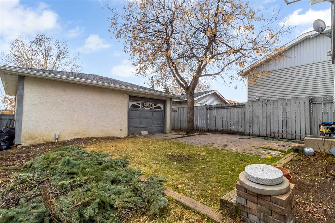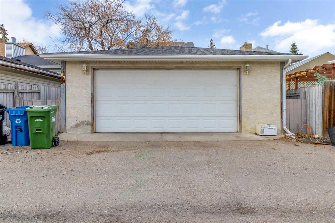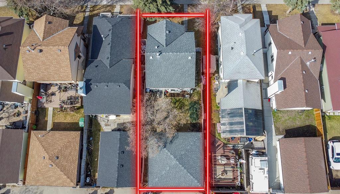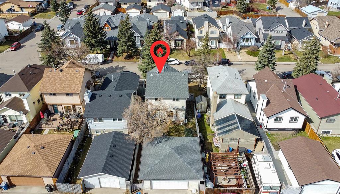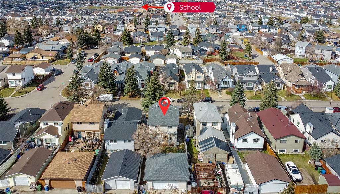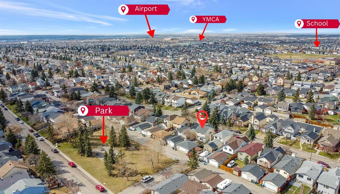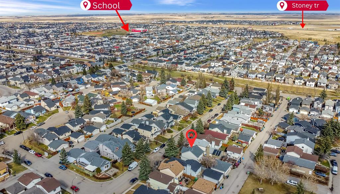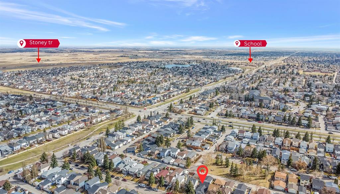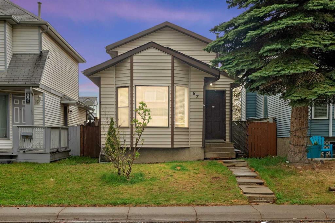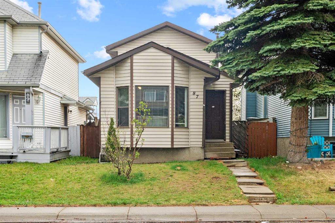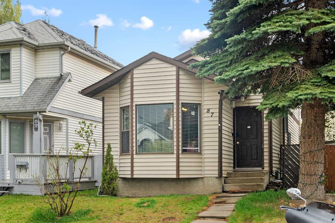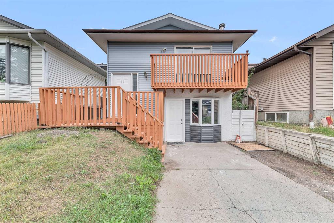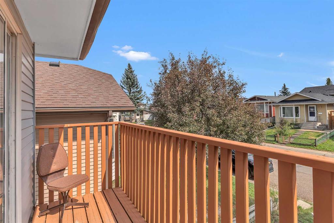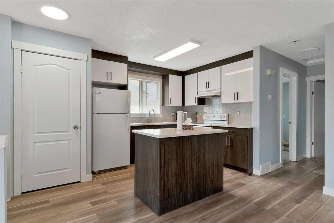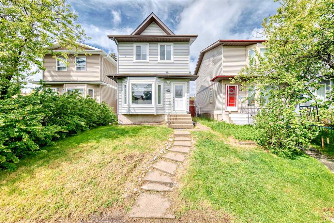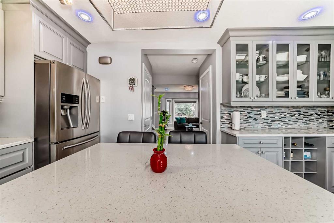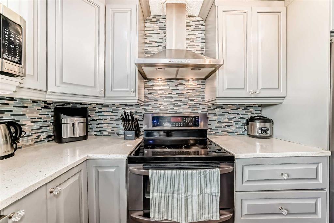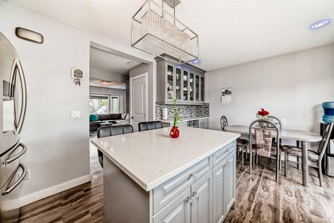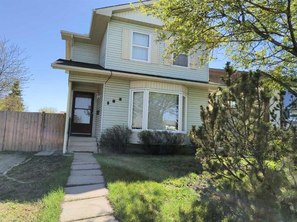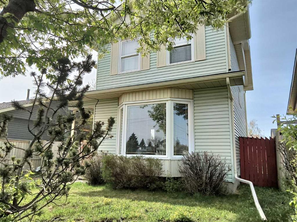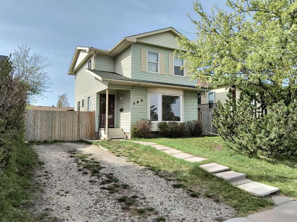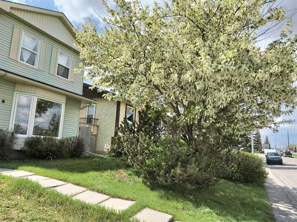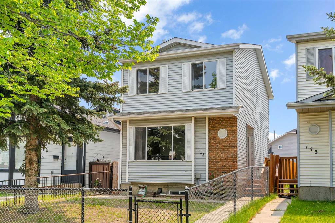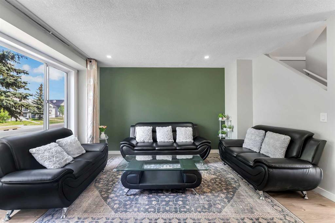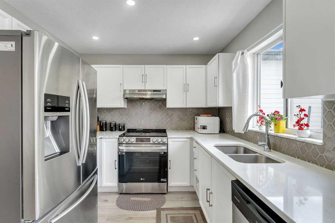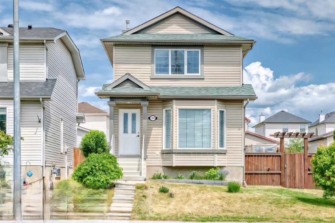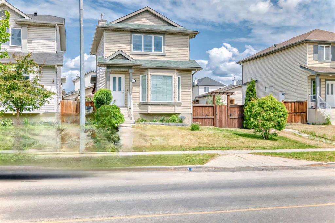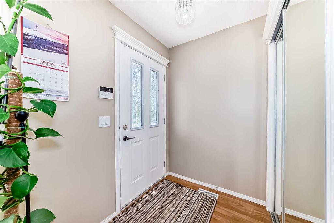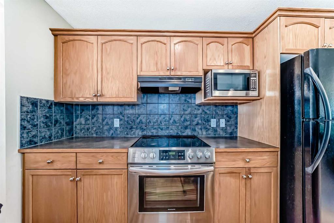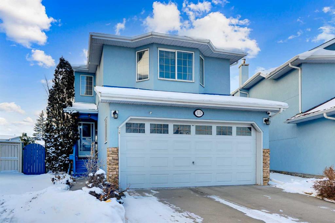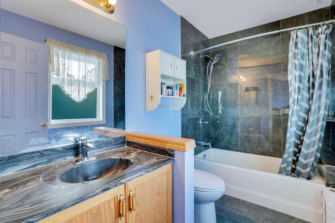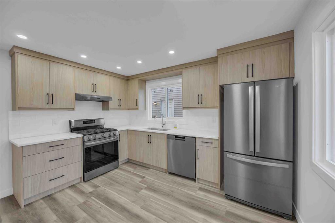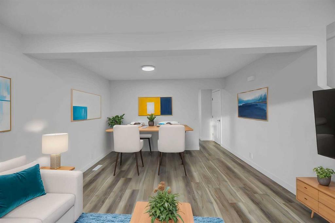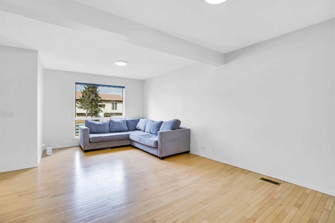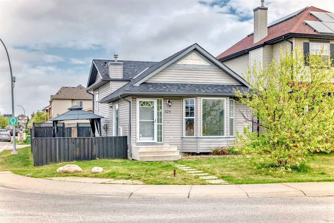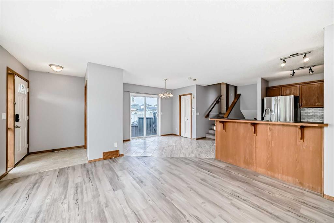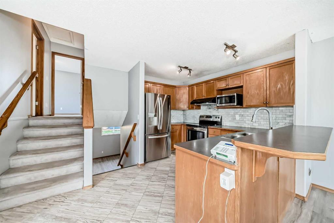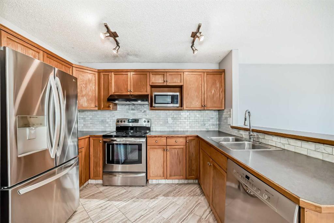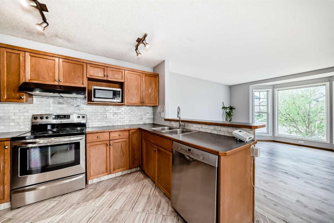67 Taraglen Road NE
Calgary T3J 2N5
MLS® Number: A2214709
$ 534,999
4
BEDROOMS
2 + 1
BATHROOMS
1,228
SQUARE FEET
1987
YEAR BUILT
Discover the perfect blend of comfort, convenience, and investment potential in this 4-bedroom home nestled in the sought-after community of Taradale. This home offers easy access to Stoney Trail, walking to schools, shopping, coffee shops, walking paths, and parks. Only a few minutes' drive to the C-train station, this neighborhood is ideal for families, professionals, and savvy investors alike. An excellent starter home features a beautiful layout. The open-concept layout creates a welcoming atmosphere, a spacious living area, an upgraded spacious kitchen with granite countertops, and new vinyl plank flooring with fresh interior paint, fresh painted doors, and trims. The north-facing bay window enhances natural lighting and improves ventilation. Great value in this 4-bedroom, 2.5-bath, fully developed 2-storey with an oversized double garage with additional wall-mounted wood shelving. It comes at 1227 sq ft above grade and approximately another 550 sq ft in the basement, fully developed with a large family room, 3 pc bath, and a bedroom/ office. The upper floor has 3 generous bedrooms, ensuring everyone has their own space. The master bedroom has a walk-in closet, a jack and jill entrance to the four-piece main bath. Outside, the yard is fully fenced, with low-maintenance landscaping, a large patio, and beautiful southern exposure backing onto the playground. Whether you are looking for your first home, a forever home, or a great investment property, this one checks all the boxes. Don't miss out & schedule your showing today!
| COMMUNITY | Taradale |
| PROPERTY TYPE | Detached |
| BUILDING TYPE | House |
| STYLE | 2 Storey |
| YEAR BUILT | 1987 |
| SQUARE FOOTAGE | 1,228 |
| BEDROOMS | 4 |
| BATHROOMS | 3.00 |
| BASEMENT | Finished, Full |
| AMENITIES | |
| APPLIANCES | Dishwasher, Dryer, Electric Stove, Garage Control(s), Microwave, Refrigerator, Washer, Window Coverings |
| COOLING | None |
| FIREPLACE | N/A |
| FLOORING | Carpet, Ceramic Tile, Hardwood, Vinyl Plank |
| HEATING | Forced Air, Natural Gas |
| LAUNDRY | In Basement |
| LOT FEATURES | Back Lane, Back Yard, Backs on to Park/Green Space, Few Trees, Front Yard, Garden, Landscaped, Lawn, No Neighbours Behind, Rectangular Lot, Sloped, Treed |
| PARKING | Alley Access, Double Garage Detached, Garage Faces Rear, Oversized |
| RESTRICTIONS | None Known |
| ROOF | Asphalt Shingle |
| TITLE | Fee Simple |
| BROKER | eXp Realty |
| ROOMS | DIMENSIONS (m) | LEVEL |
|---|---|---|
| 3pc Bathroom | 5`3" x 10`10" | Basement |
| Bedroom | 16`5" x 13`11" | Basement |
| Office | 10`6" x 11`10" | Basement |
| Furnace/Utility Room | 5`0" x 6`9" | Basement |
| 2pc Bathroom | 58`7" x 4`1" | Main |
| Dining Room | 12`0" x 6`9" | Main |
| Kitchen | 14`3" x 11`4" | Main |
| Living Room | 14`11" x 12`7" | Main |
| 4pc Bathroom | 9`2" x 5`1" | Second |
| Bedroom | 10`5" x 9`3" | Second |
| Bedroom | 9`2" x 12`8" | Second |
| Bedroom - Primary | 15`0" x 9`11" | Second |

