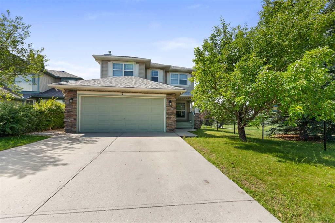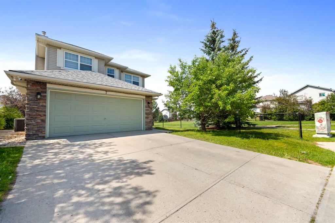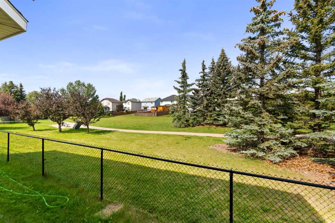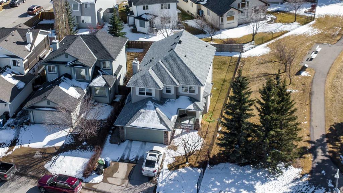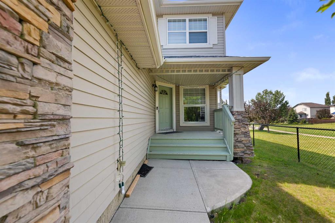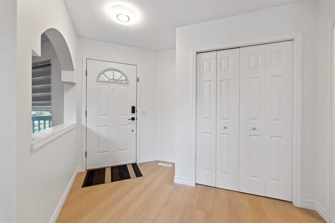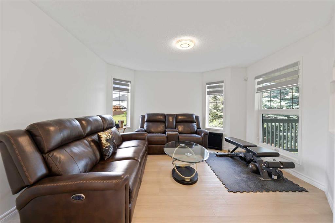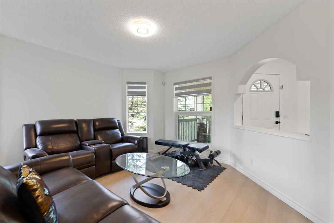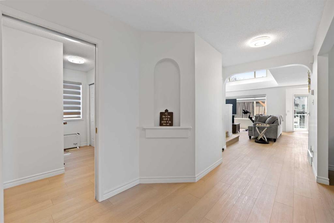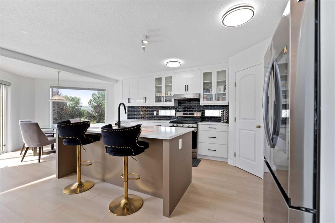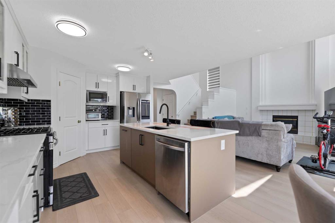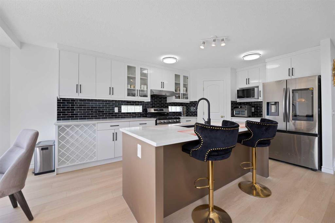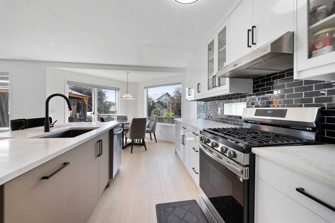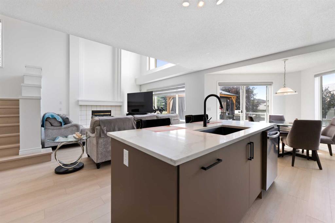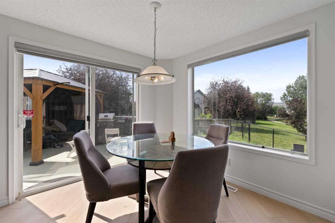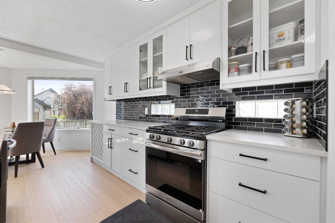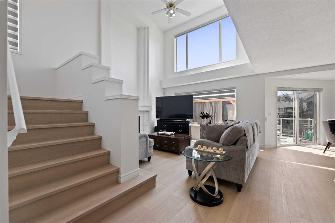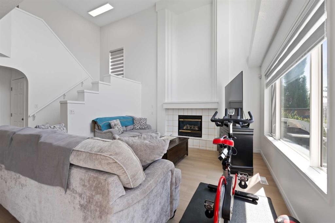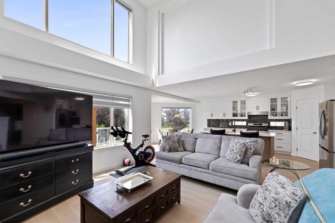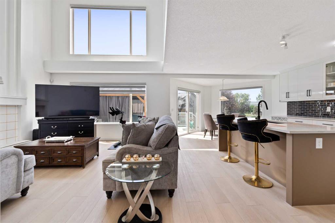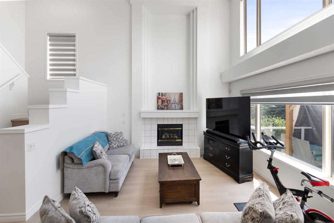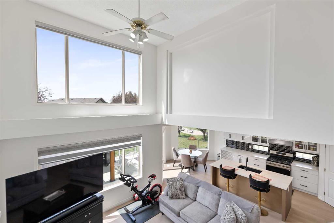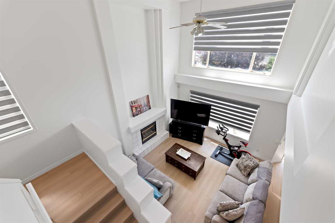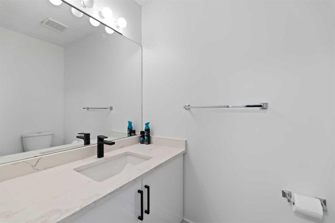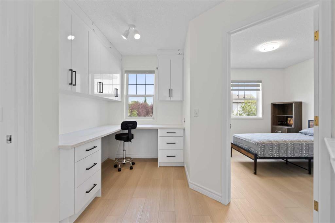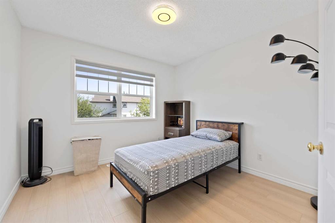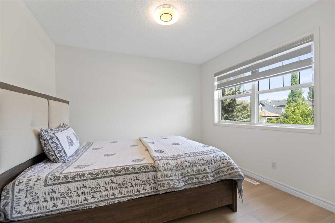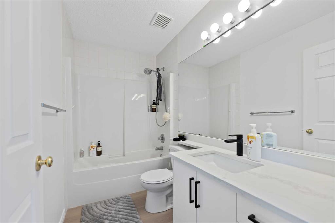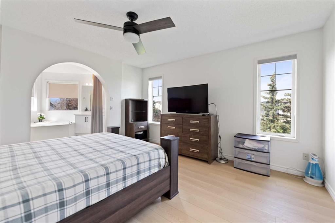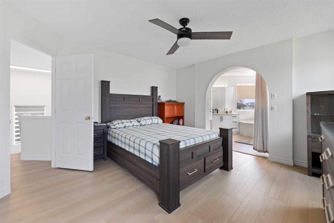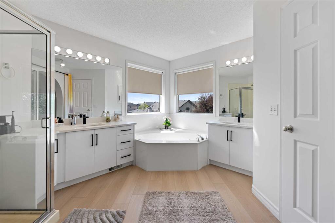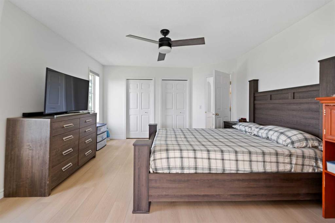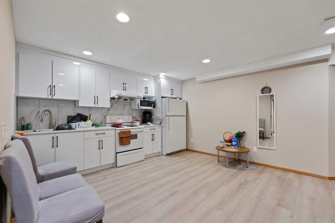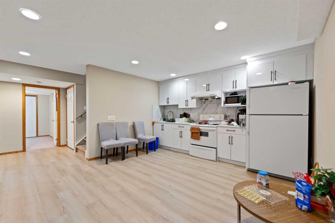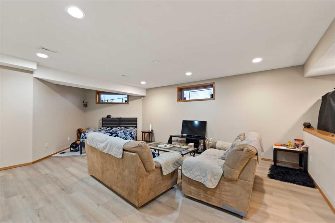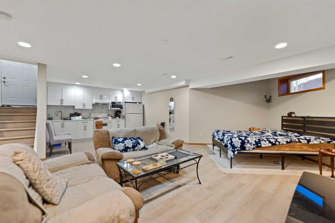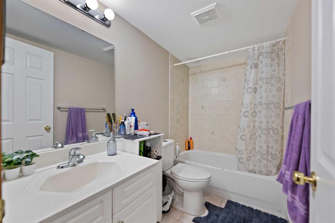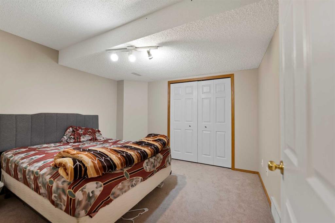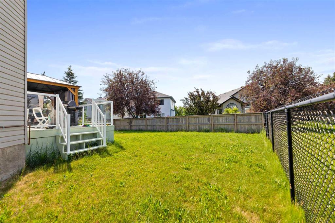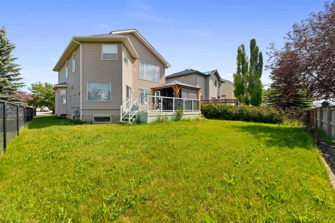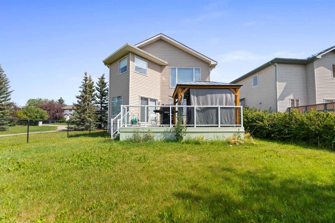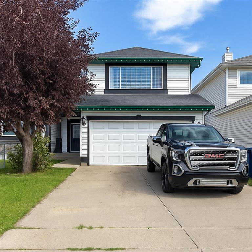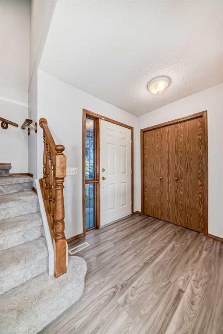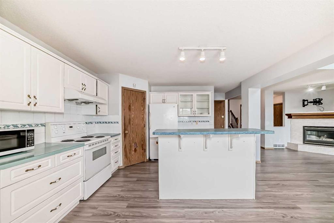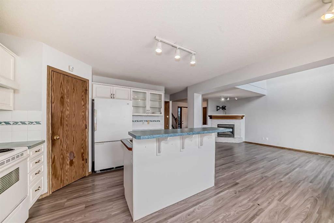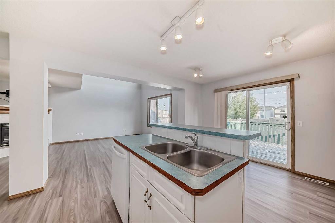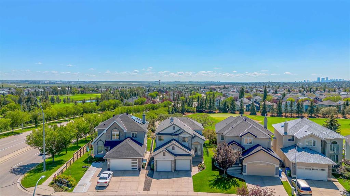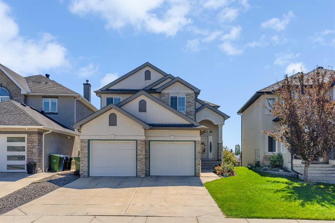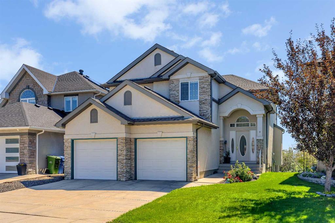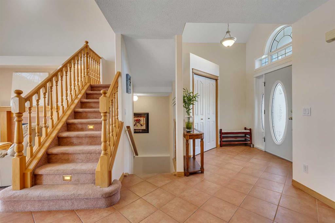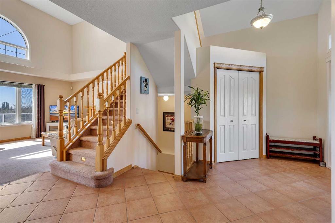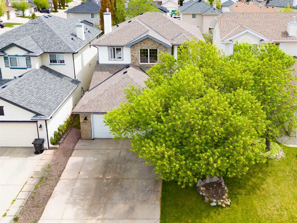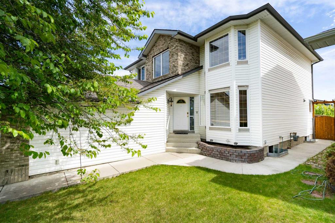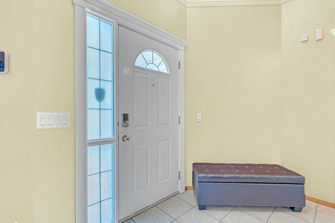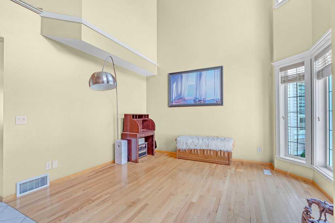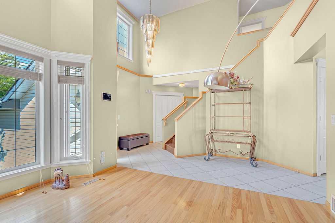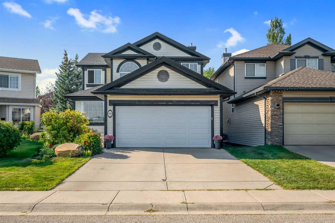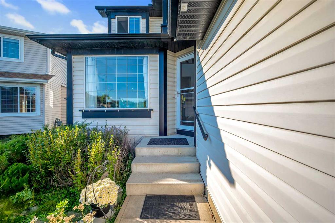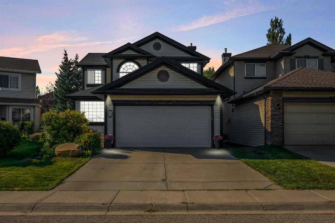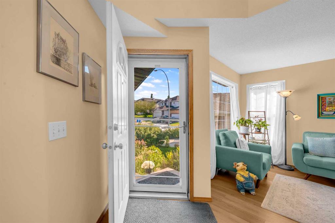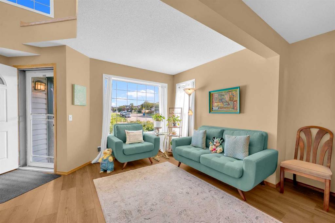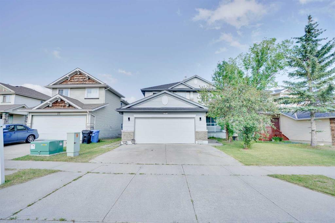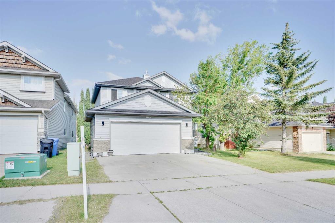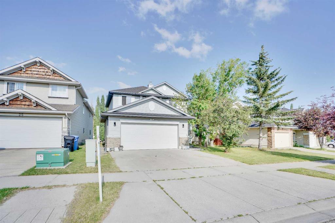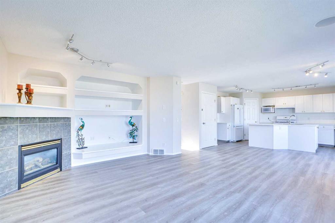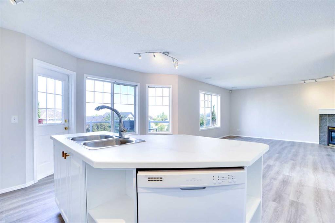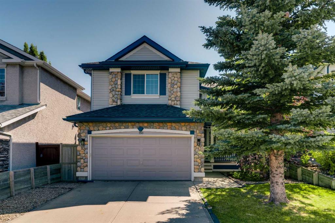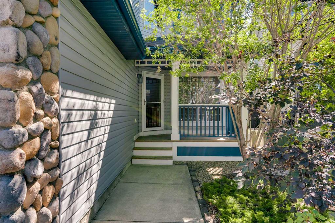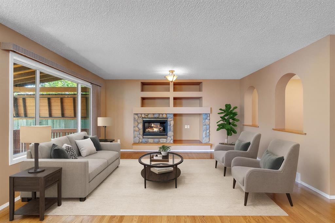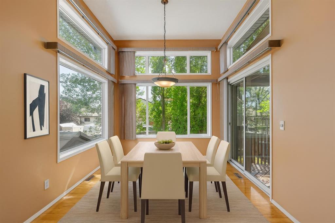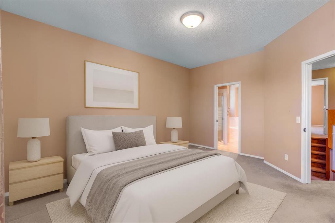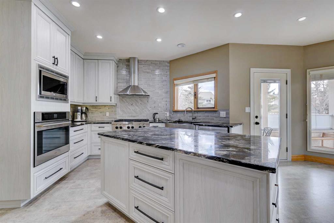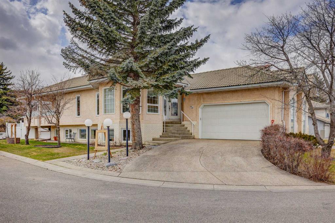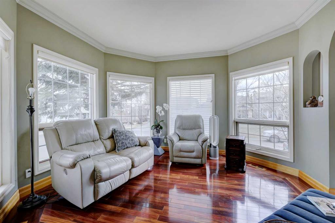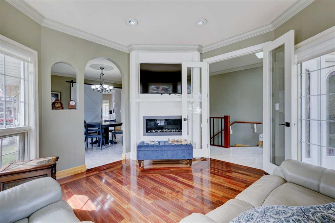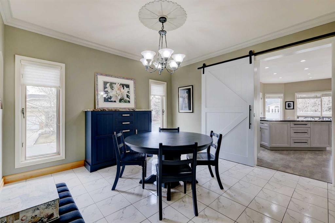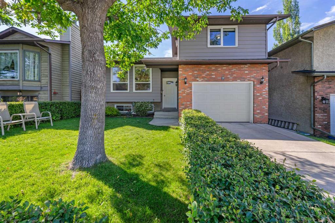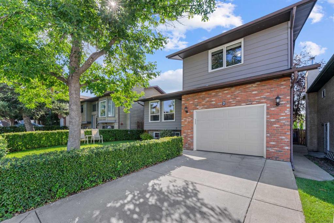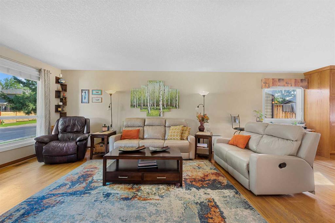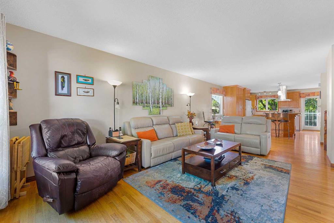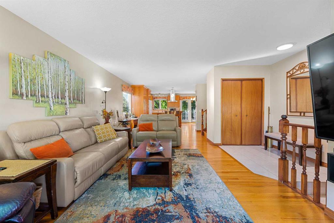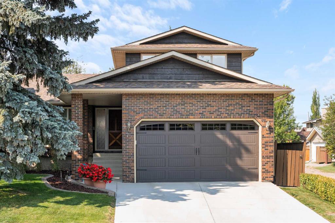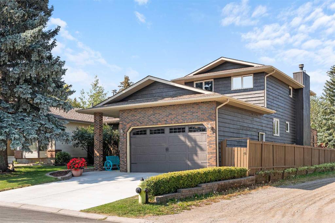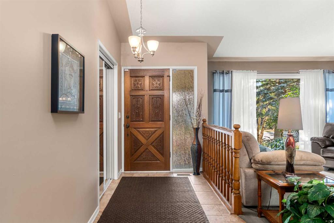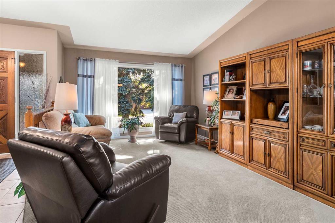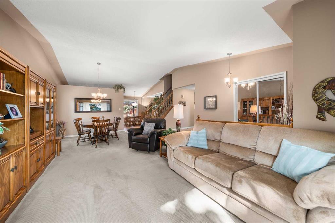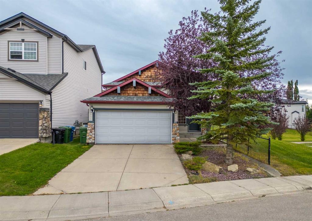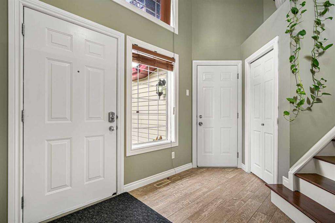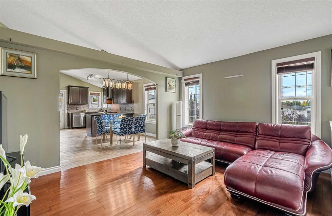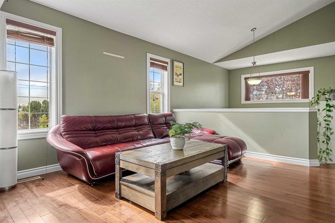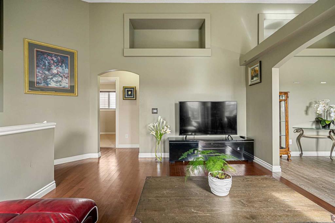7 Country Hills Park NW
Calgary T3K 5C8
MLS® Number: A2236823
$ 799,000
4
BEDROOMS
3 + 1
BATHROOMS
2,001
SQUARE FEET
1999
YEAR BUILT
A great opportunity awaits! CORNER LOT Next to a walking path that takes you to the surrounding COUNTRY HILLS GOLF COURSE With over 2,910 sqft of developed space, this NE facing, 3+1 bedroom + 3.5 bath home with double front attached garage & developed basement located beside a green space/walking path in family-oriented Country Hills has plenty to offer. Walking in, the foyer offers a nice transition to the rest of the main floor; with an all important flex room being the first thing you notice (perfect for a home office, formal dining, or kid’s play area) before opening up to the majestic living room with a full 2 storey tall ceiling height & a gas fireplace with a dramatic full height surround serving as a focal point. Seamlessly connected nearby, the dining area & spacious kitchen is ready for any occasion being well equipped BRAND two-tone glossy kitchen with wine rack and customised garbage pull outs and all brand new stainless steel appliances. Just a sliding patio door away, the generous deck (with low maintenance aluminum railings w/ glass inserts) provides ample room for outdoor furniture & a BBQ – all perfect for quality family time & entertaining guests alike when paired with the useable sunny fully fenced backyard. A half bath & a conveniently located laundry room/mudroom finish things off on the main floor. As the perfect retreat, the 2nd floor offers a 4-pc full bathroom, 2 well-sized bedrooms, & a large master suite ready to pamper with a 5-pc ensuite bath (separate shower & bathtub, dual vanities, & an enclosed toilet area) & dual closets (with one being a walk-in closet). Optimizing the space further, a built-in workstation area between the 2 secondary bedrooms offers the perfect spot for work or play. Heading downstairs, the developed ILLEGAL SUITE basement with separate entrance reveals a nice huge living room along with kitchen, bedroom and 4-pc full bathroom & separate laundry. Notable features include; CORNER LOT, SIDING ON PARK, BRAND NEW ROOF, BRAND NEW FURNANCE, BRAND NEW KITCHEN, COUNTERTOPS & APPLIANCES, BRAND NEW FLOORING THROUGOUT, fresh paint throughout, central AC, & plenty of windows to admire the beautiful green space nearby. Beyond the home, be spoiled by being next to a walking path that takes you to the surrounding Country Hills Golf Course, Nose Creek Parkway, & the many amenities that Harvest Hills Shopping Centre has to offer ( T&T Supermarket, Canadian Brewhouse, & Rexall drugstore just to name a few!). Schools, transit, & additional shopping/amenities/movie theatre/Vivo rec centre/library within the Country Hills shopping area are all nearby while Beddington Tr, Country Hills Blvd, Stoney Tr, & Deerfoot Tr are all a short drive away. With so much to offer inside & out, this well balanced home is ready for you today!
| COMMUNITY | Country Hills |
| PROPERTY TYPE | Detached |
| BUILDING TYPE | House |
| STYLE | 2 Storey |
| YEAR BUILT | 1999 |
| SQUARE FOOTAGE | 2,001 |
| BEDROOMS | 4 |
| BATHROOMS | 4.00 |
| BASEMENT | Separate/Exterior Entry, Finished, Full, Suite, Walk-Up To Grade |
| AMENITIES | |
| APPLIANCES | Dryer, Electric Stove, Gas Stove, Range Hood, Refrigerator, Washer, Window Coverings |
| COOLING | Central Air, Full |
| FIREPLACE | Gas |
| FLOORING | Carpet, Hardwood, Linoleum, Tile |
| HEATING | Forced Air, Natural Gas |
| LAUNDRY | In Basement, In Unit, Laundry Room, Main Level, Multiple Locations |
| LOT FEATURES | City Lot, Corner Lot, Landscaped, Underground Sprinklers, Views |
| PARKING | Double Garage Attached, Garage Faces Front |
| RESTRICTIONS | None Known |
| ROOF | Asphalt Shingle |
| TITLE | Fee Simple |
| BROKER | RE/MAX iRealty Innovations |
| ROOMS | DIMENSIONS (m) | LEVEL |
|---|---|---|
| 4pc Bathroom | 4`10" x 8`7" | Basement |
| Bedroom | 11`3" x 10`2" | Basement |
| Kitchen | 9`2" x 13`2" | Basement |
| Game Room | 16`9" x 27`8" | Basement |
| Furnace/Utility Room | 10`8" x 13`7" | Basement |
| 2pc Bathroom | 6`10" x 3`10" | Main |
| Dining Room | 13`2" x 15`1" | Main |
| Family Room | 15`8" x 13`5" | Main |
| Foyer | 11`0" x 7`7" | Main |
| Kitchen | 11`2" x 12`7" | Main |
| Laundry | 5`1" x 3`10" | Main |
| Living Room | 12`9" x 13`0" | Main |
| Mud Room | 10`4" x 5`10" | Main |
| 4pc Bathroom | 8`10" x 4`10" | Upper |
| 5pc Ensuite bath | 13`1" x 11`9" | Upper |
| Bedroom | 10`3" x 10`9" | Upper |
| Bedroom | 11`3" x 10`6" | Upper |
| Bedroom - Primary | 13`0" x 13`9" | Upper |

