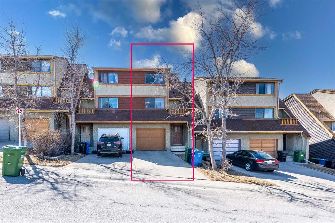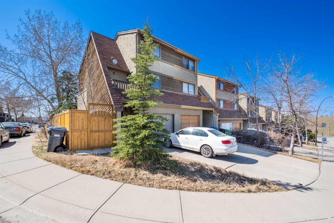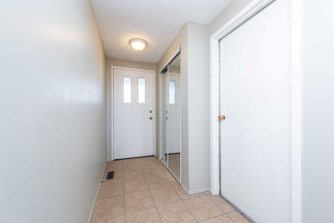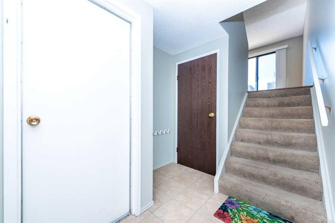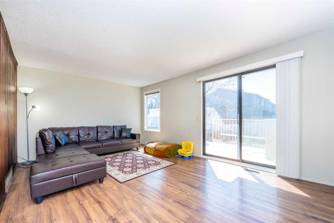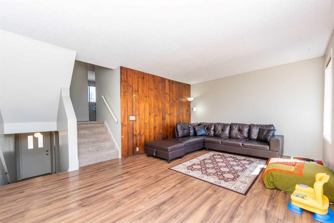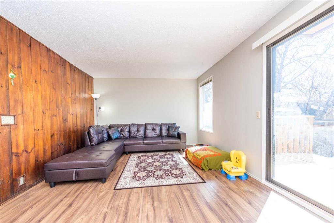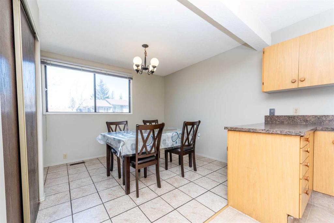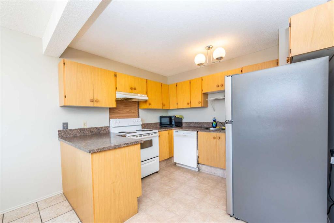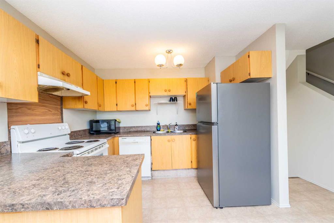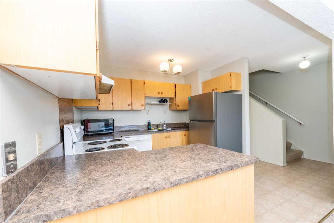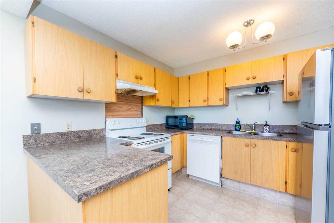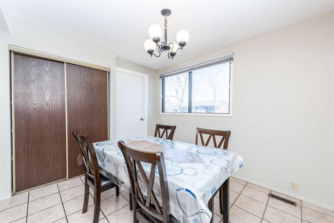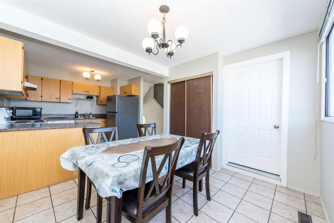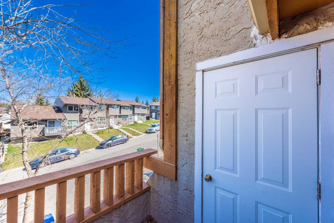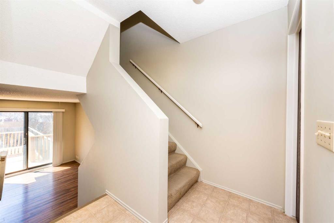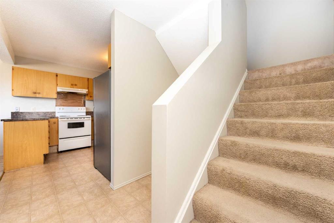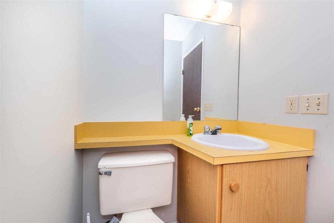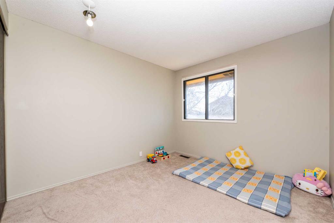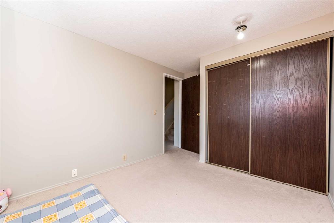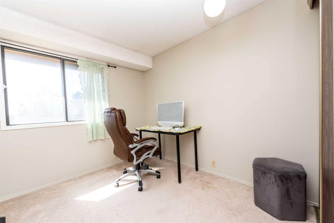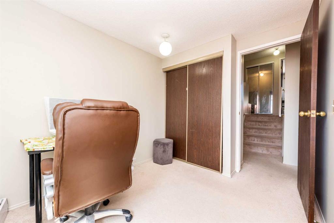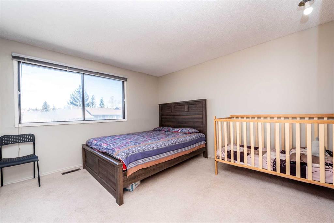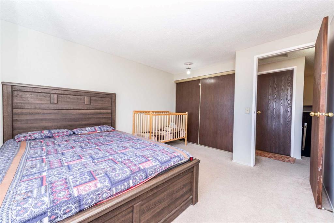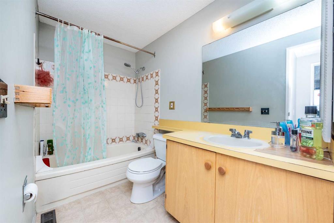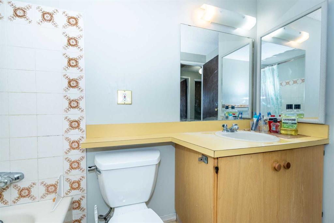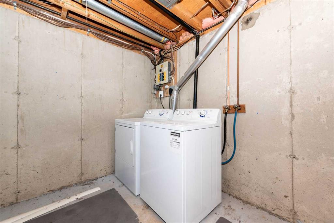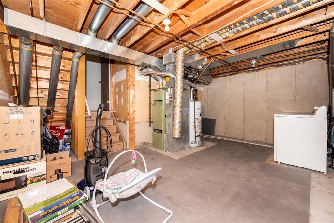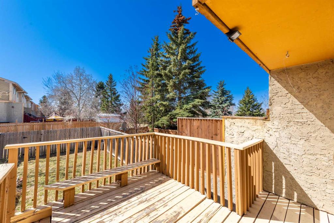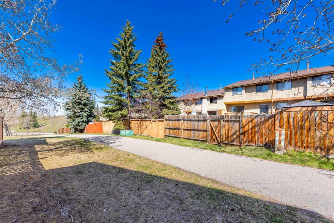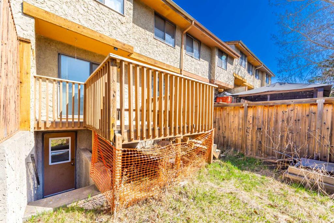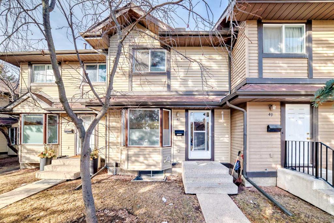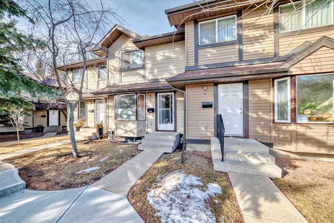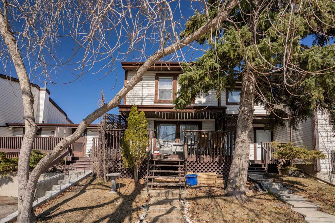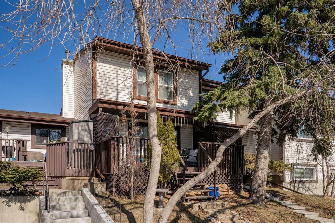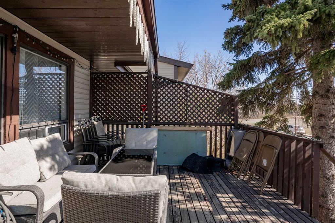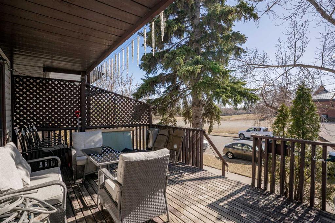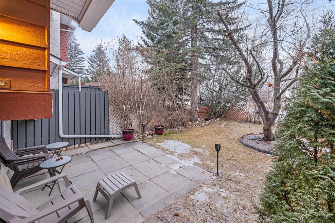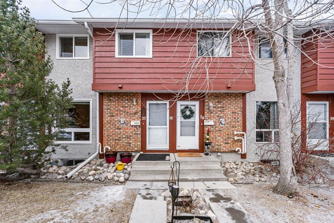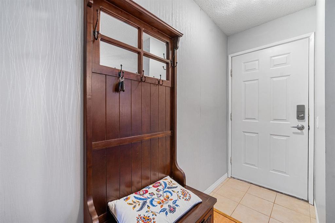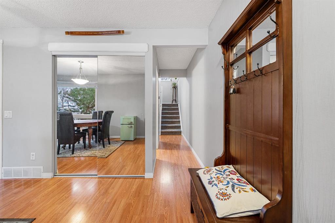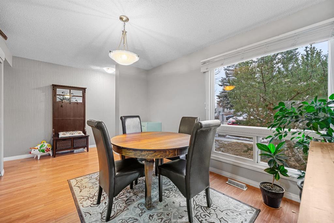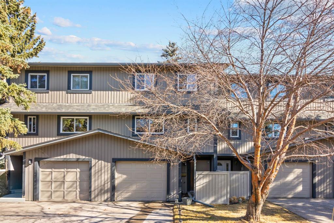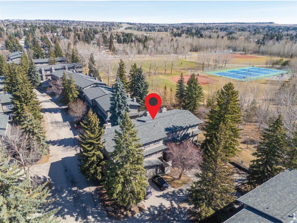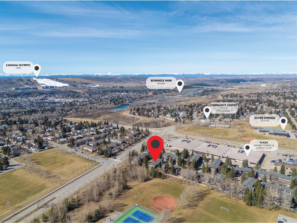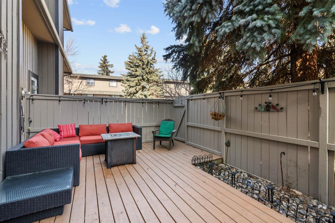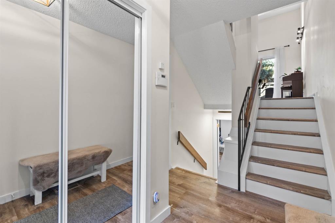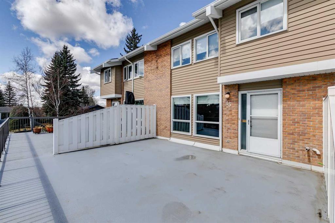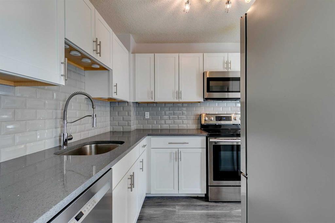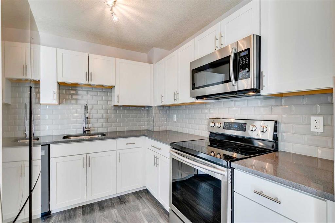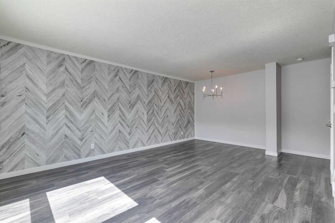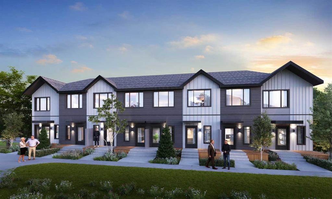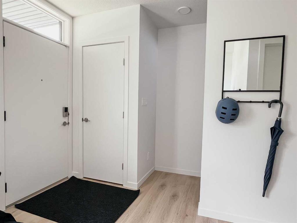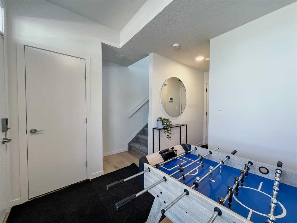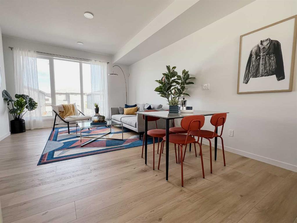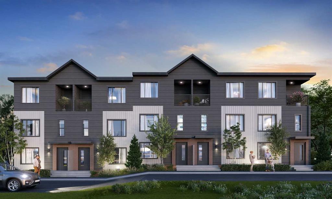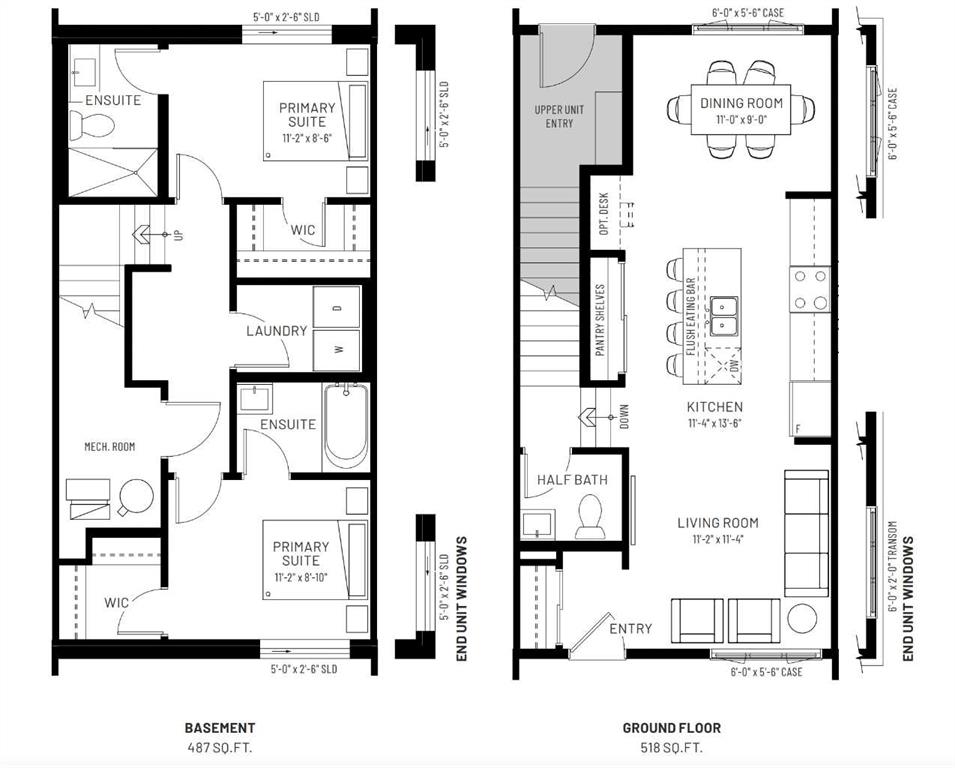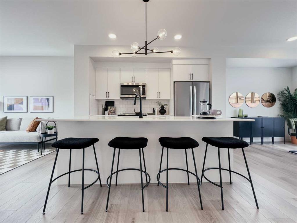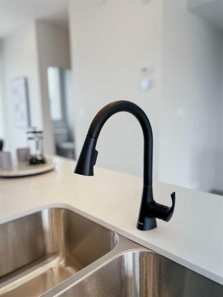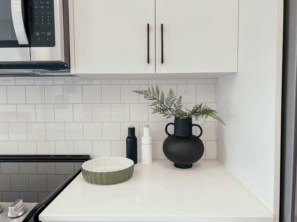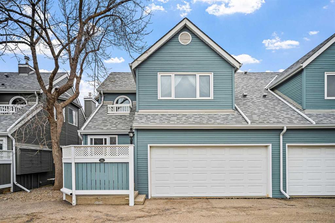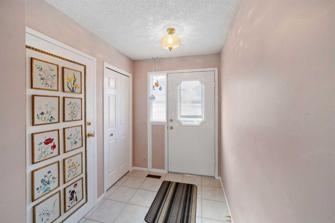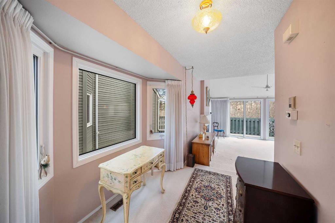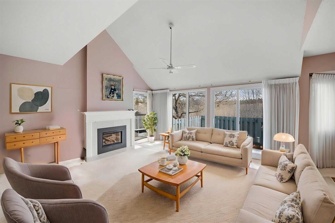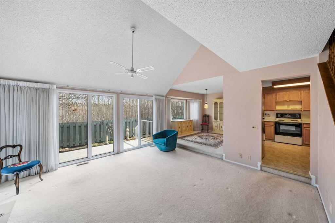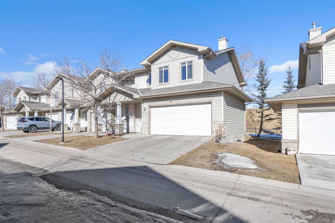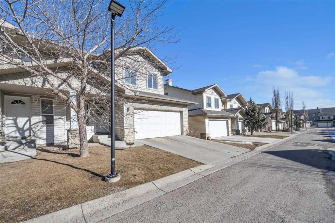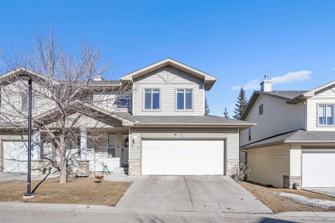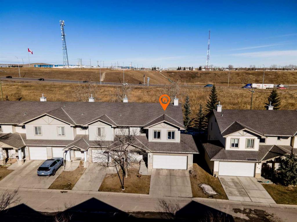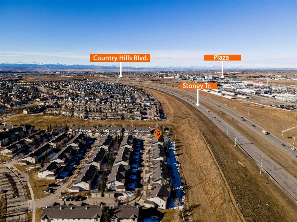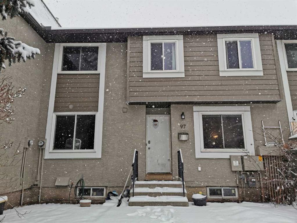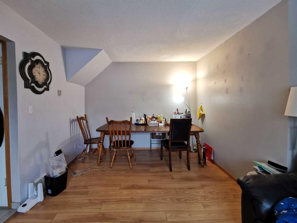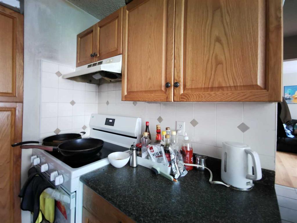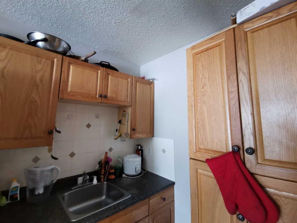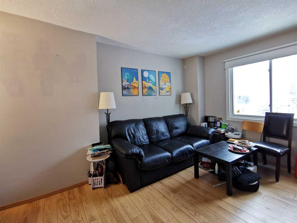7009 Ranchero Road NW
Calgary T3G 1J6
MLS® Number: A2216310
$ 472,900
3
BEDROOMS
1 + 1
BATHROOMS
1,284
SQUARE FEET
1977
YEAR BUILT
OPEN HOUSE: May 3rd and 4th 2 pm to 4 pm.| NO CONDO FEE | 3 BEDROOMS | Total 2 BATHROOMS | WELL MAINTAINED 5-LEVEL SPLIT TOWNHOUSE with ATTACHED GARAGE | The 2nd level includes a spacious living room with hardwood floors, leading to a deck with a bench and views of the large green fenced backyard. On the 3rd level, you’ll find a bright kitchen with plenty of storage, a dining nook leading to a patio with a beautiful view of Ranchero Park, and a two-piece bathroom. The 4th level includes two spacious bedrooms for the family or guests. The 5th level boasts a spacious primary bedroom with ample closets (linen + storage) and a four-piece bathroom. The basement features a laundry area with extra storage space and a separate entrance to the rear yard, adding convenience and practicality. Located just steps from schools, playgrounds, and public transit (10-minute bus ride to Crowfoot/Dalhousie LRT) with easy access to Crowfoot Centre, restaurants, and major roadways. Homes like this are rare – secure your private viewing before it’s gone!
| COMMUNITY | Ranchlands |
| PROPERTY TYPE | Row/Townhouse |
| BUILDING TYPE | Five Plus |
| STYLE | 5 Level Split |
| YEAR BUILT | 1977 |
| SQUARE FOOTAGE | 1,284 |
| BEDROOMS | 3 |
| BATHROOMS | 2.00 |
| BASEMENT | Full, Walk-Out To Grade |
| AMENITIES | |
| APPLIANCES | Dishwasher, Electric Stove, Refrigerator, Washer/Dryer |
| COOLING | None |
| FIREPLACE | N/A |
| FLOORING | Carpet, Laminate, Tile |
| HEATING | Central, Natural Gas |
| LAUNDRY | In Basement |
| LOT FEATURES | Back Yard |
| PARKING | Single Garage Attached |
| RESTRICTIONS | None Known |
| ROOF | Asphalt Shingle |
| TITLE | Fee Simple |
| BROKER | URBAN-REALTY.ca |
| ROOMS | DIMENSIONS (m) | LEVEL |
|---|---|---|
| 4pc Bathroom | 9`11" x 5`1" | Level 4 |
| Bedroom - Primary | 11`0" x 12`10" | Level 4 |
| Living Room | 17`4" x 12`7" | Main |
| 2pc Bathroom | 5`1" x 4`7" | Second |
| Dining Room | 11`0" x 9`10" | Second |
| Kitchen | 10`1" x 8`11" | Second |
| Bedroom | 9`1" x 12`6" | Third |
| Bedroom | 8`0" x 9`11" | Third |

