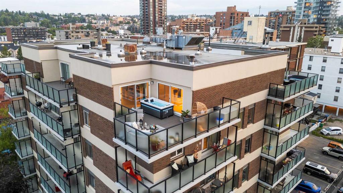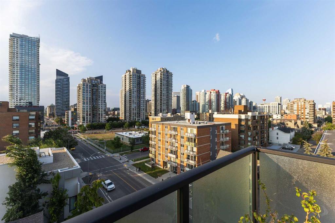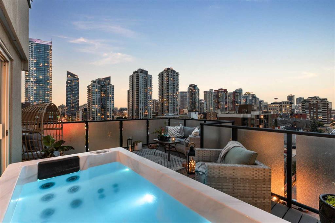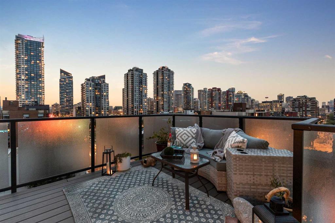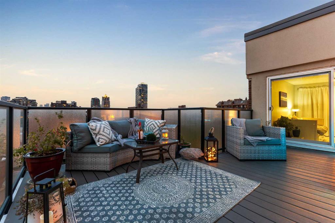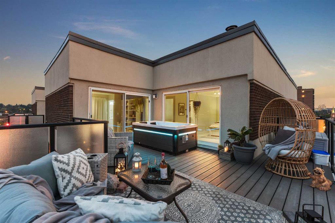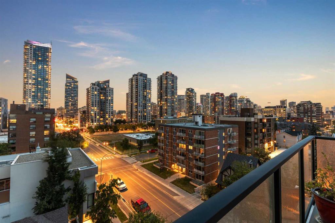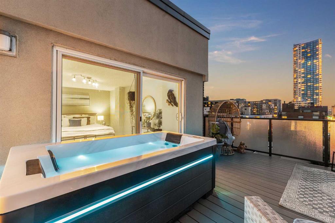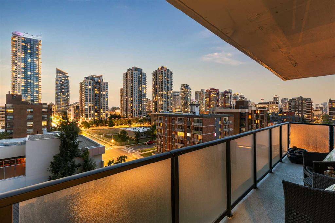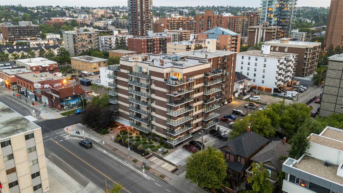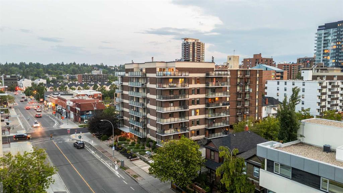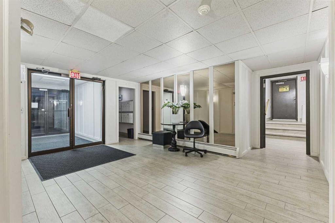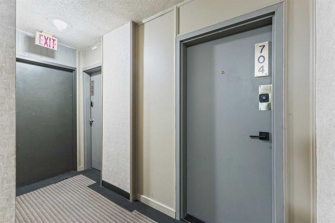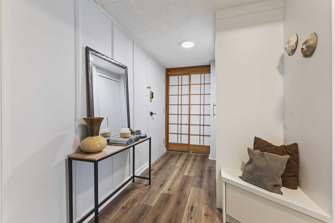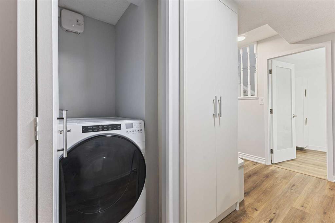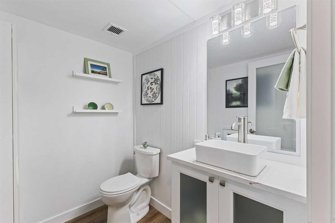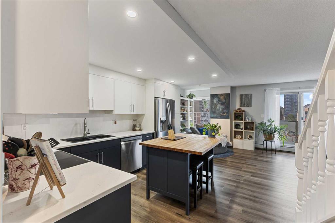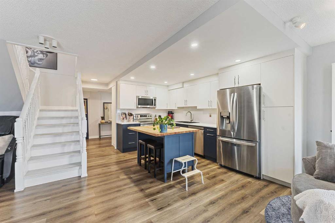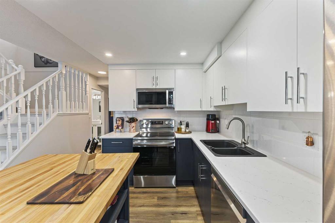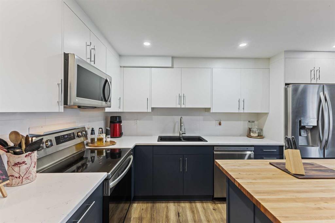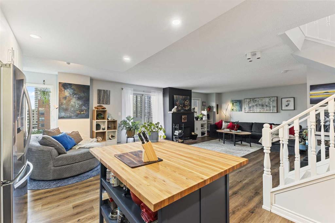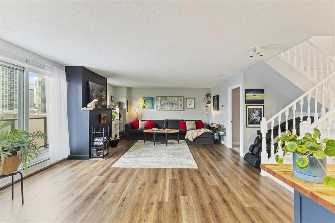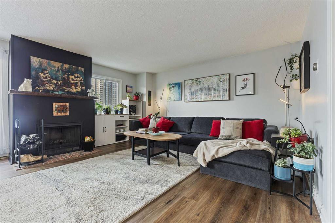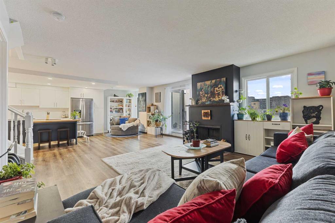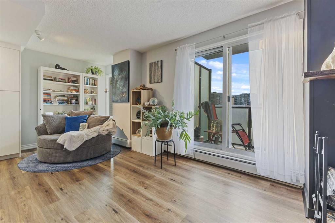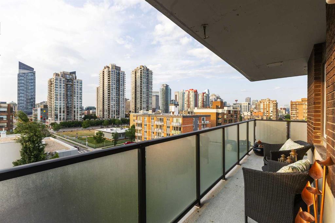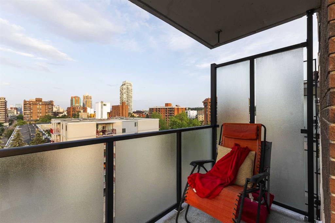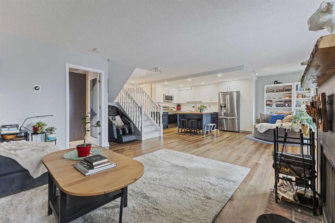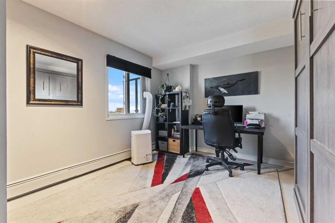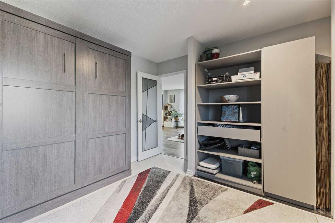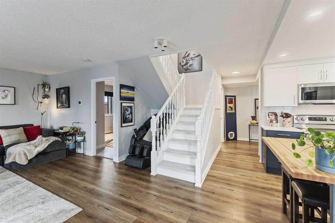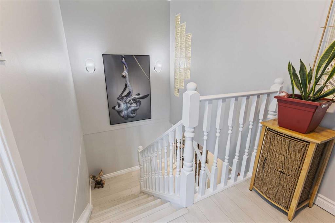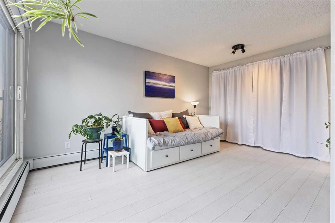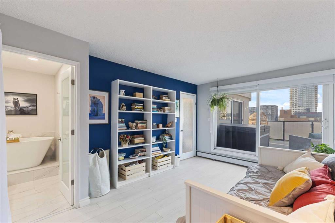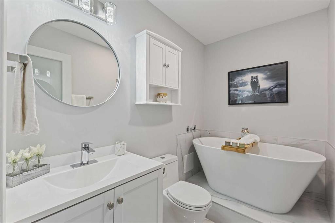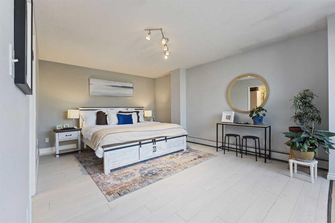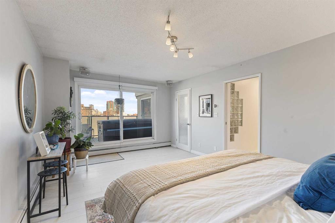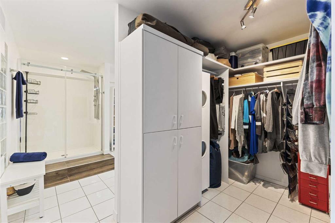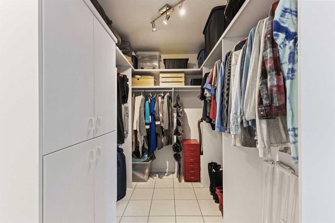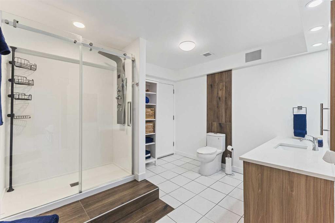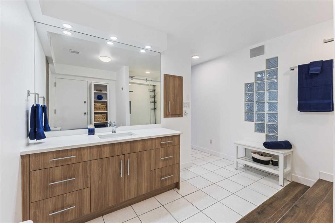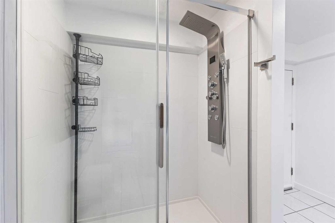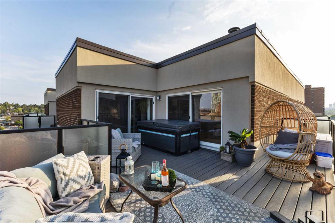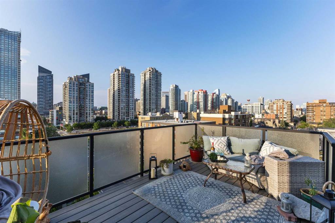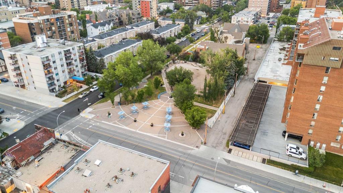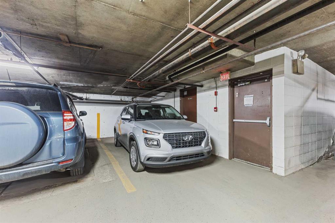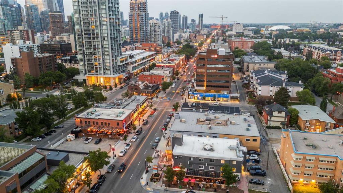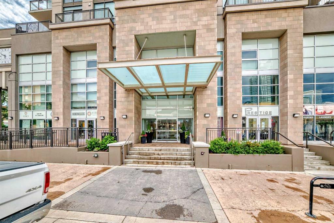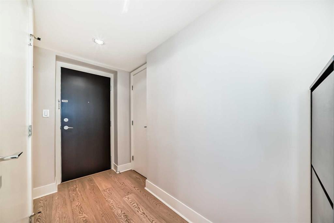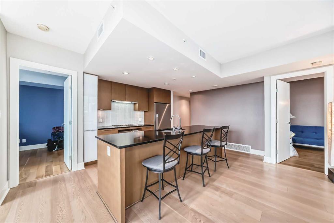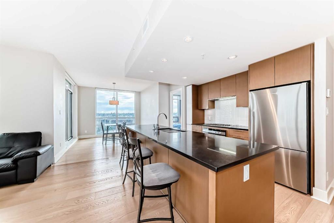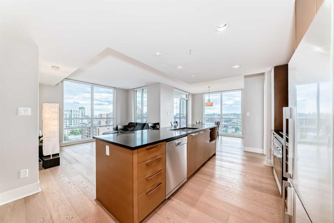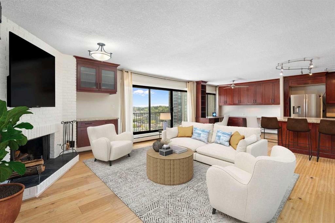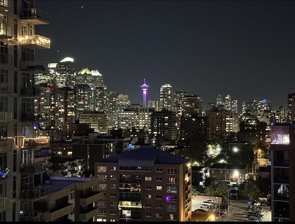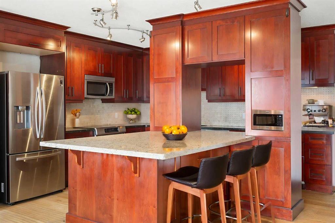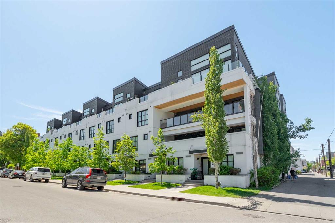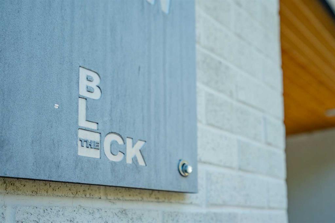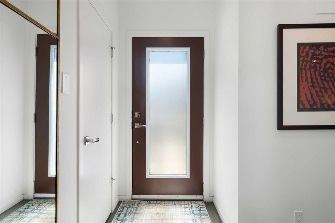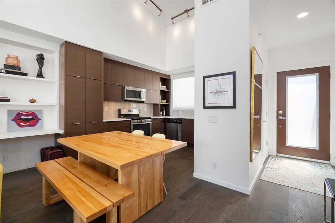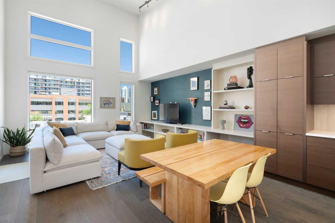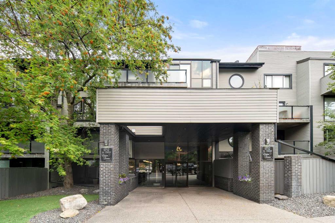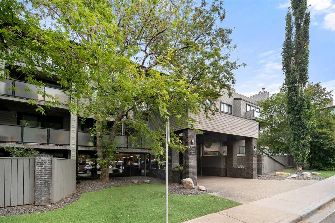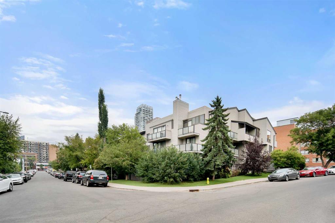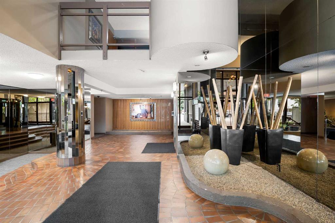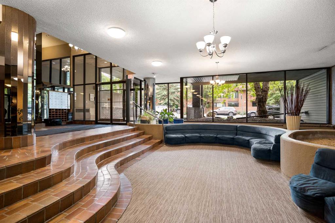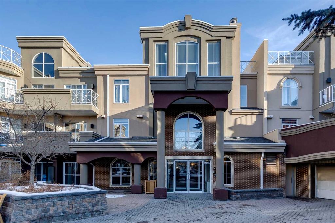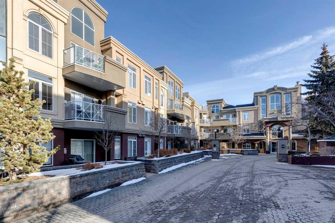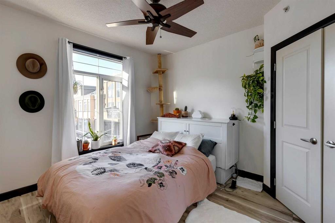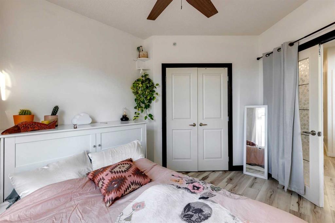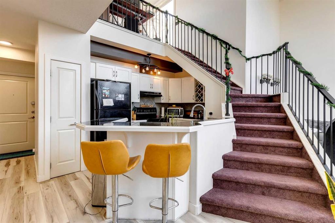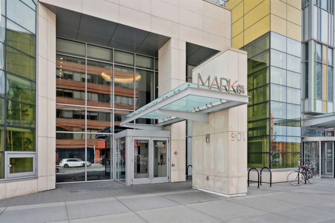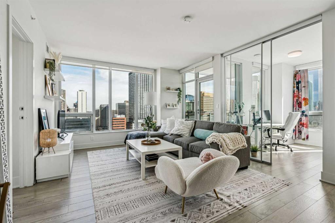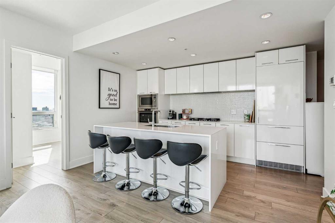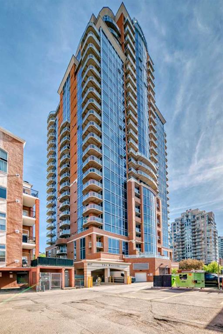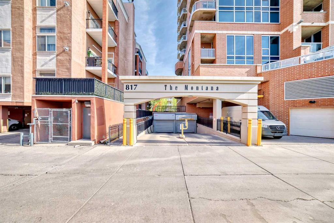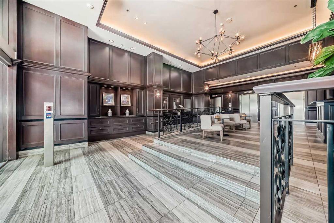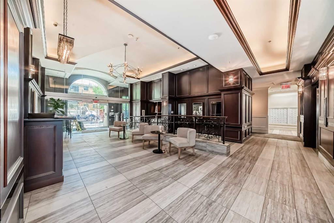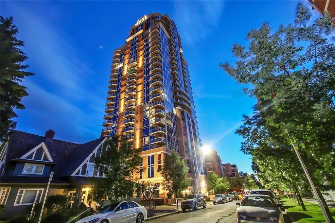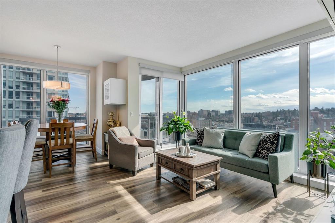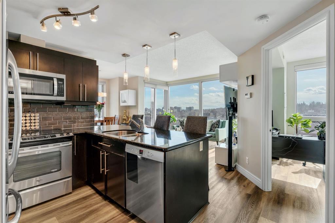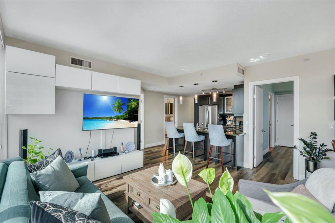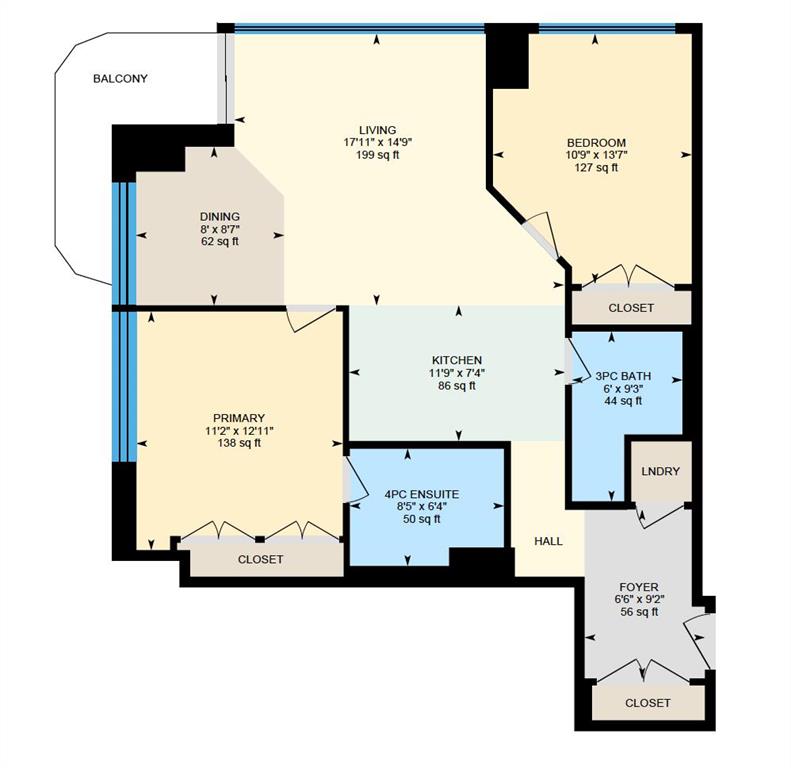704, 1208 14 Avenue SW
Calgary T3C 0V9
MLS® Number: A2217317
$ 585,000
3
BEDROOMS
2 + 1
BATHROOMS
1,598
SQUARE FEET
1979
YEAR BUILT
Stunning 2-Storey Penthouse in the Heart of the Beltline | 2 Balconies + Rooftop Patio w/ Hot Tub & City Skyline Views! Welcome to an exceptional lifestyle opportunity in one of Calgary’s most vibrant and walkable communities! This truly unique 2-storey penthouse condo offers just under 1,600 sq ft of contemporary living space, unmatched outdoor retreats, including two private balconies and a sprawling rooftop patio complete with a hot tub and panoramic views of the downtown skyline. Inside, you'll find a bright, open-concept layout flooded with natural light from the patio doors and windows perfectly capturing the changing skies and cityscape throughout the day.The newly UPDATED KITCHEN features high-end stainless steel appliances, sleek quartz countertops, and an island that’s perfect for entertaining. The spacious living area flows seamlessly, offering direct access to one of the two balconies, an ideal perch for morning coffee with an easterly sunrise view. Upstairs, the private retreat continues with generously sized bedrooms, NEWLY RENOVATED SPA-LIKE BATHROOMS, and access to the PRIVATE ROOFTOP oasis— a great place for hosting unforgettable summer gatherings or sitting in the HOT TUB and relaxing under the stars. Building has upgraded the elevator in the last year. Balconies were all modernized. Additional features include in-suite laundry, storage, secure underground parking as well as a second parking spot outside, and access to all the amenities the Beltline has to offer—trendy cafes, dining, nightlife, shopping, and parks all just steps from your door. Don’t miss your chance to own this rare penthouse with luxury outdoor living in the heart of the city!
| COMMUNITY | Beltline |
| PROPERTY TYPE | Apartment |
| BUILDING TYPE | High Rise (5+ stories) |
| STYLE | Multi Level Unit |
| YEAR BUILT | 1979 |
| SQUARE FOOTAGE | 1,598 |
| BEDROOMS | 3 |
| BATHROOMS | 3.00 |
| BASEMENT | |
| AMENITIES | |
| APPLIANCES | Dishwasher, Electric Stove, Microwave Hood Fan, Refrigerator, Washer/Dryer, Window Coverings |
| COOLING | None |
| FIREPLACE | Living Room, Wood Burning |
| FLOORING | Ceramic Tile, Laminate, Vinyl Plank |
| HEATING | Baseboard, Natural Gas |
| LAUNDRY | In Unit |
| LOT FEATURES | |
| PARKING | Assigned, Stall, Underground |
| RESTRICTIONS | Pet Restrictions or Board approval Required, Pets Allowed |
| ROOF | Tar/Gravel |
| TITLE | Fee Simple |
| BROKER | Nineteen 88 Real Estate |
| ROOMS | DIMENSIONS (m) | LEVEL |
|---|---|---|
| Living Room | 21`4" x 15`11" | Main |
| Kitchen | 7`7" x 14`1" | Main |
| Dining Room | 7`7" x 7`2" | Main |
| 2pc Bathroom | 6`5" x 5`2" | Main |
| Bedroom | 10`9" x 13`5" | Main |
| Bedroom | 10`10" x 14`9" | Second |
| 3pc Ensuite bath | 7`10" x 4`11" | Second |
| Bedroom - Primary | 19`1" x 12`3" | Second |
| Walk-In Closet | 11`2" x 6`6" | Second |
| 3pc Ensuite bath | 11`2" x 10`5" | Second |

