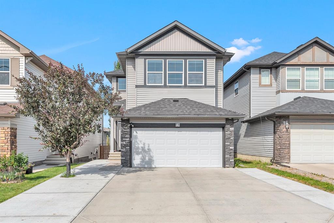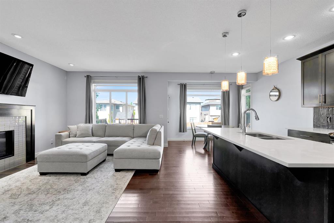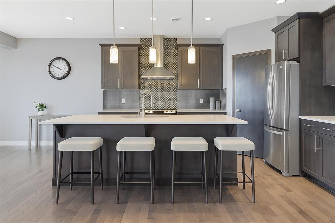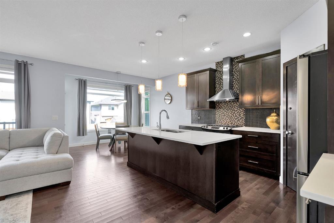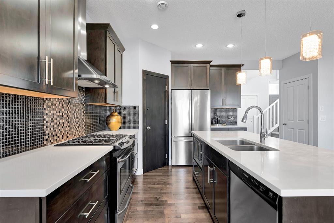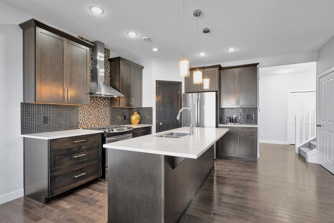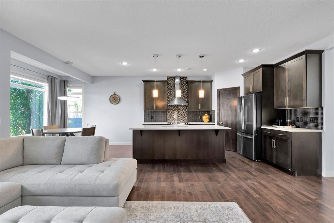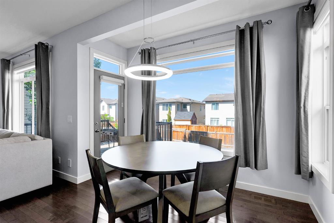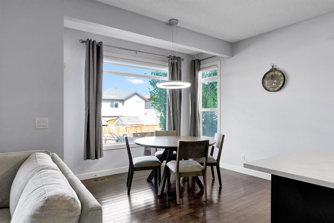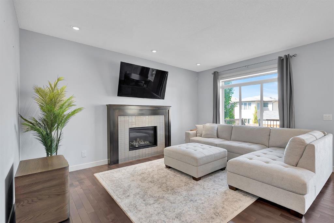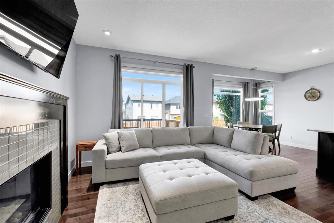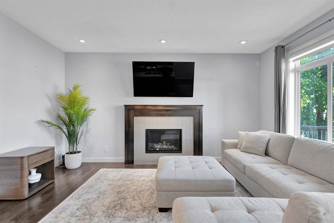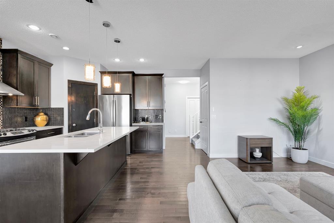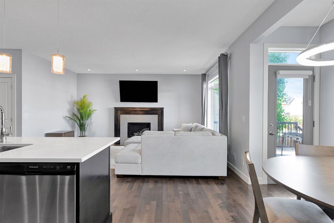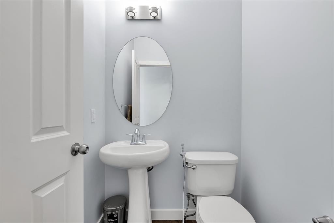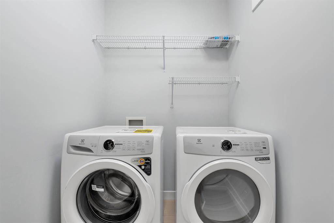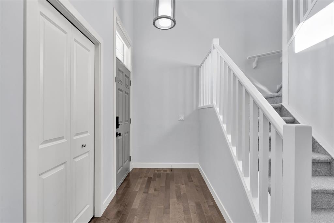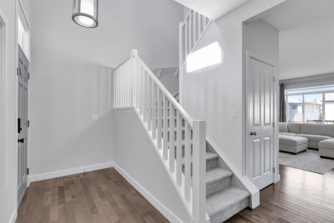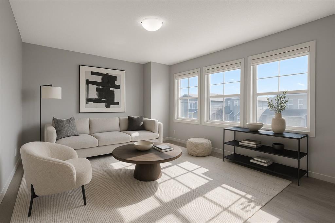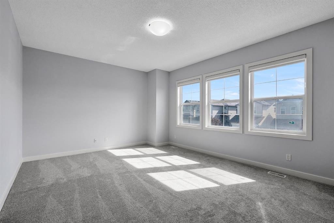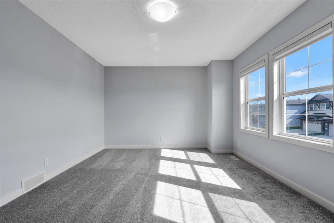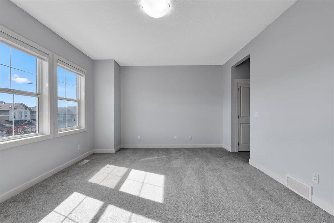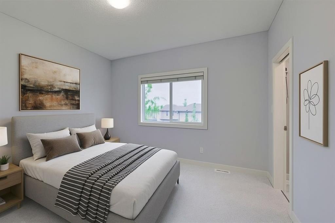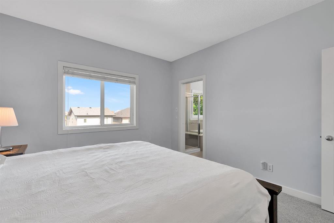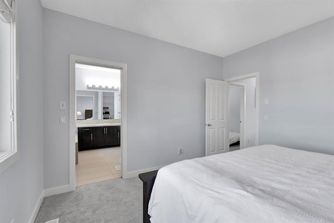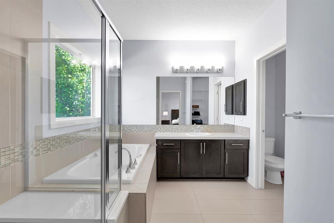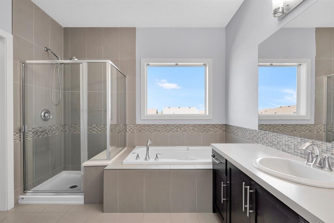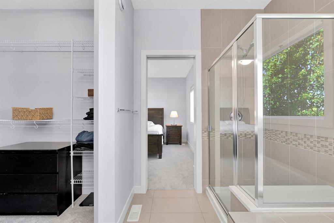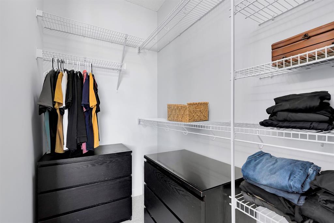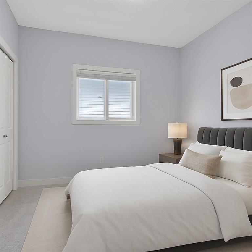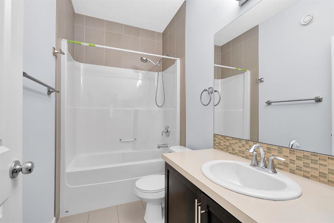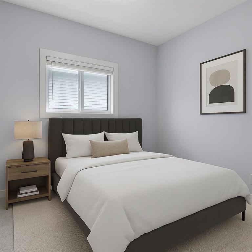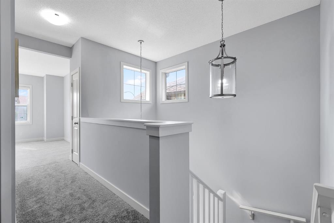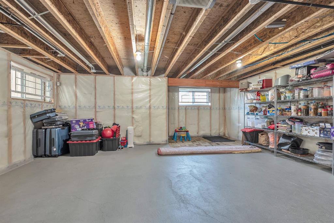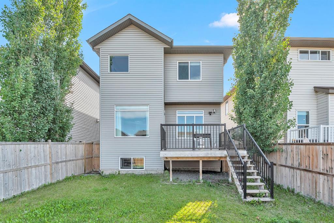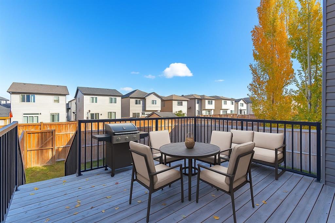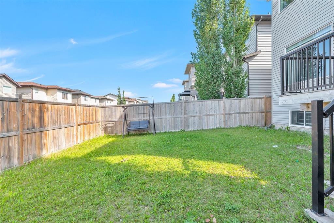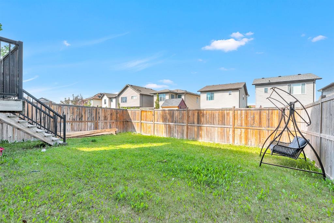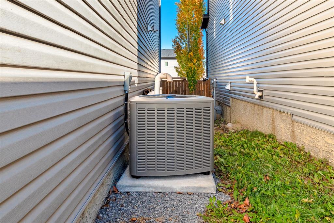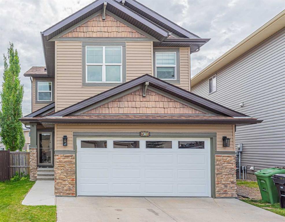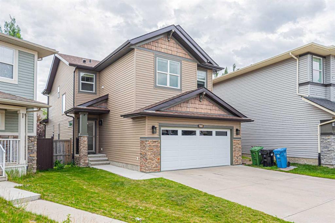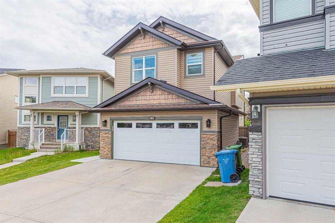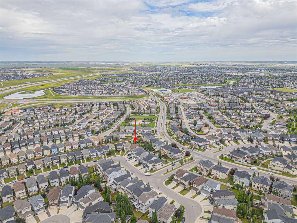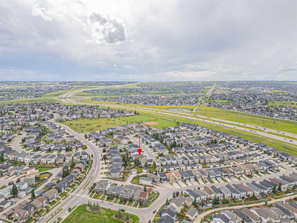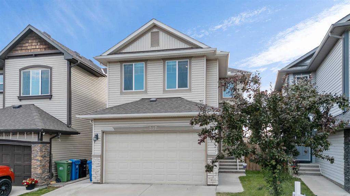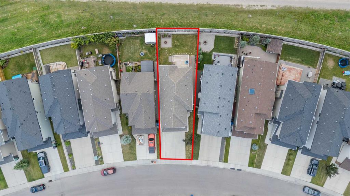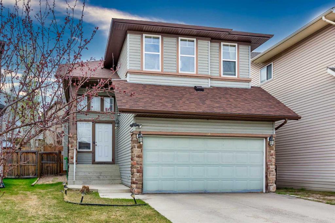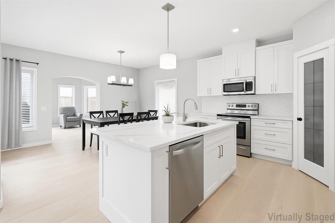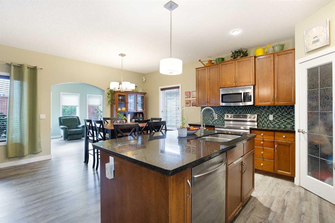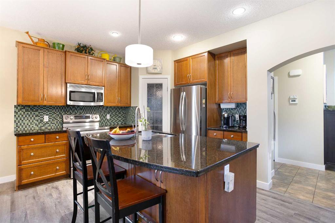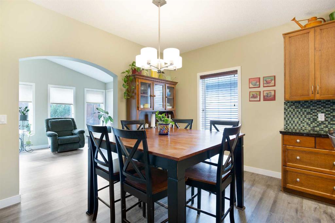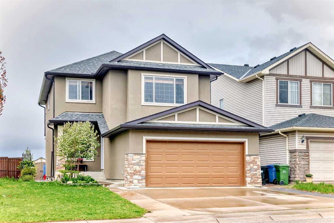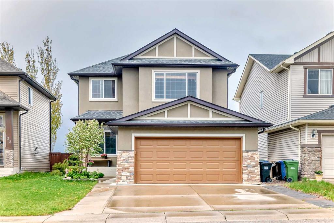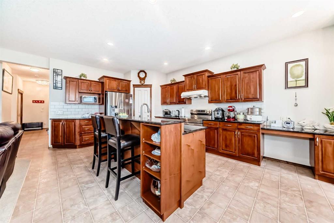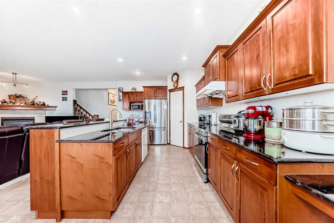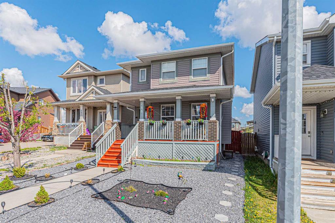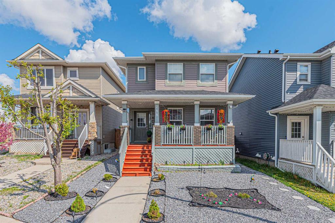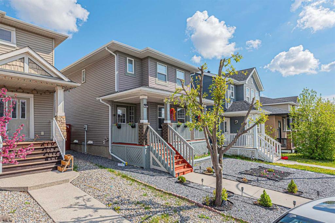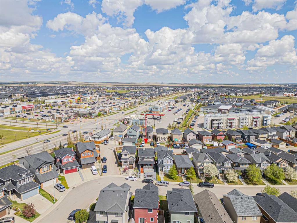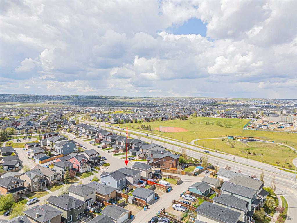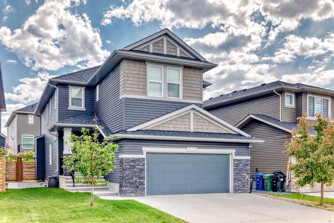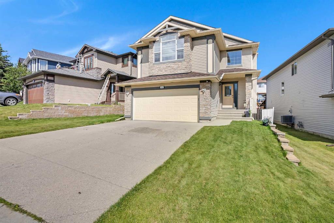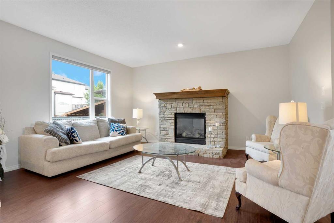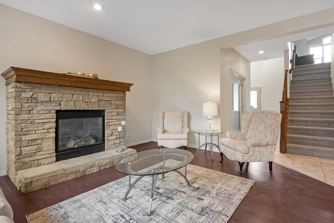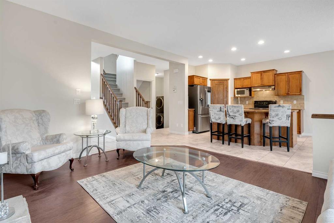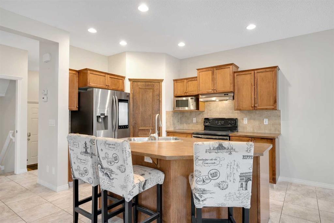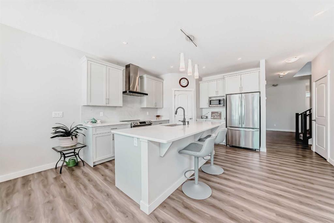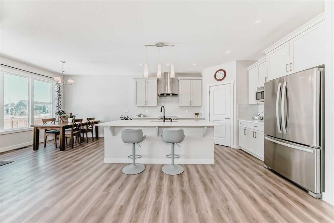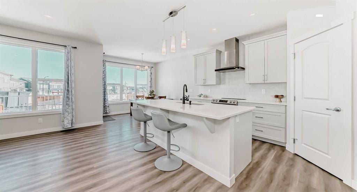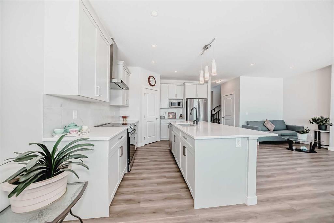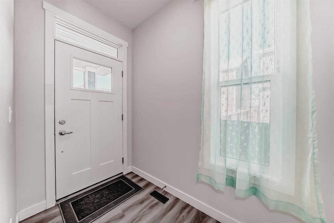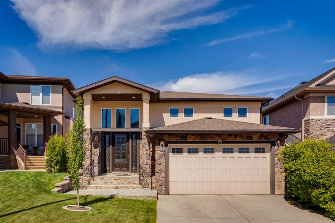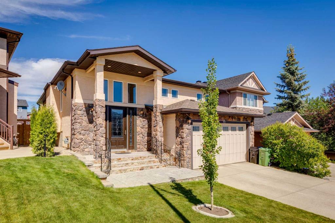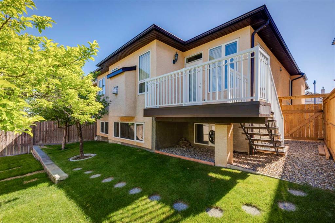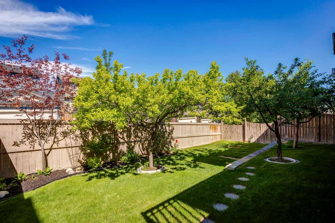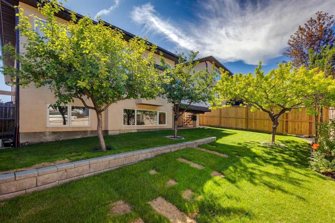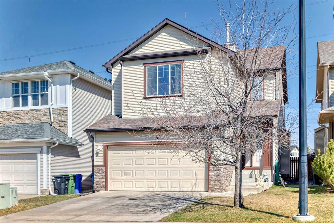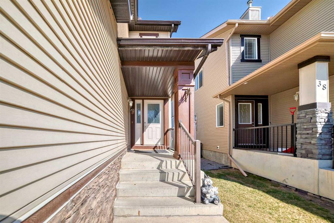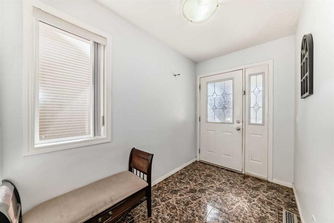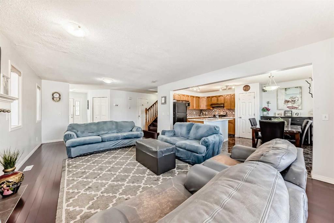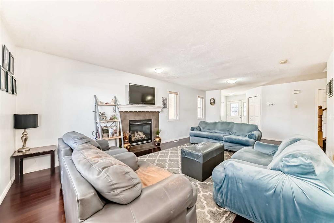72 Panora View NW
Calgary T3P 1E5
MLS® Number: A2237470
$ 689,900
3
BEDROOMS
2 + 1
BATHROOMS
1,821
SQUARE FEET
2011
YEAR BUILT
Welcome to this immaculate and beautifully updated two-story family home, ideally located in the sought-after community of Panorama Hills! Thoughtfully refreshed with fresh paint throughout, brand-new carpet, a new roof and partial new siding, this home offers comfort and style! The main floor features a bright and open layout with gleaming hardwood floors and a welcoming living room centered around a cozy fireplace. The kitchen is perfect for everyday living and entertaining alike, boasting rich cabinetry, ample counter space, a generously sized island, and a newer refrigerator and dishwasher. A spacious dining area opens directly to the deck, overlooking the fully landscaped backyard, ideal for summer barbecues and outdoor play. Also on the main level is a convenient mudroom with laundry and a two-piece powder room. Upstairs, a sunlit and oversized bonus room offers flexible living space, separated from the three well-proportioned bedrooms. The primary suite is a true retreat, complete with a walk-in closet and a 4-piece ensuite featuring a relaxing soaker tub and separate shower. The basement is unspoiled and includes two windows and roughed-in plumbing, ready for your personal touch. Additional recent upgrades include a new washer and dryer, newer central air conditioning, and a newly extended concrete driveway, providing extra parking and improved curb appeal. All of this is just minutes from shopping, restaurants, schools, transit, parks, and recreation. This move-in-ready home combines convenience, modern updates, and timeless appeal—don’t miss it!
| COMMUNITY | Panorama Hills |
| PROPERTY TYPE | Detached |
| BUILDING TYPE | House |
| STYLE | 2 Storey |
| YEAR BUILT | 2011 |
| SQUARE FOOTAGE | 1,821 |
| BEDROOMS | 3 |
| BATHROOMS | 3.00 |
| BASEMENT | Full, Unfinished |
| AMENITIES | |
| APPLIANCES | Central Air Conditioner, Dishwasher, Dryer, Gas Stove, Microwave, Range Hood, Refrigerator, Washer |
| COOLING | Central Air |
| FIREPLACE | Gas, Great Room |
| FLOORING | Carpet, Hardwood |
| HEATING | Forced Air |
| LAUNDRY | Laundry Room |
| LOT FEATURES | Back Lane, Back Yard, Front Yard, Landscaped, Lawn, Level |
| PARKING | Double Garage Attached |
| RESTRICTIONS | None Known |
| ROOF | Asphalt Shingle |
| TITLE | Fee Simple |
| BROKER | CIR Realty |
| ROOMS | DIMENSIONS (m) | LEVEL |
|---|---|---|
| Dining Room | 10`11" x 8`8" | Main |
| Living Room | 16`2" x 11`10" | Main |
| Kitchen | 13`7" x 8`9" | Main |
| Pantry | 4`0" x 4`0" | Main |
| 2pc Bathroom | 4`7" x 4`7" | Main |
| Laundry | 8`0" x 5`3" | Main |
| 4pc Ensuite bath | 11`6" x 9`9" | Upper |
| 4pc Bathroom | 8`8" x 4`10" | Upper |
| Bedroom - Primary | 12`9" x 12`5" | Upper |
| Bedroom | 10`1" x 9`11" | Upper |
| Bedroom | 9`11" x 9`11" | Upper |
| Bonus Room | 17`11" x 13`3" | Upper |

