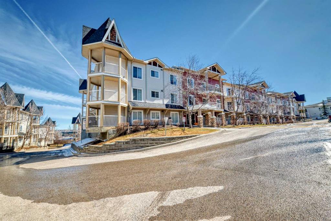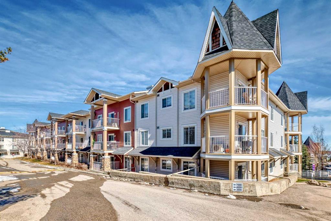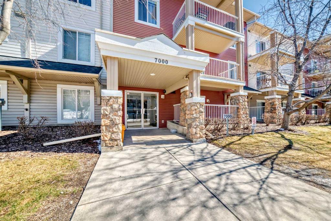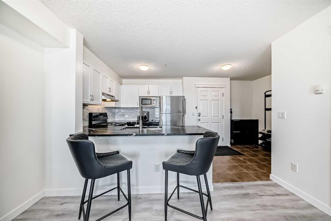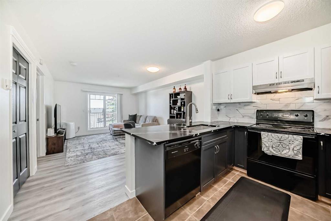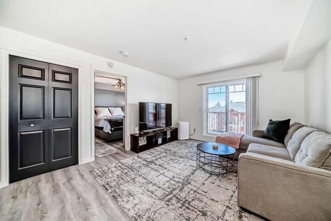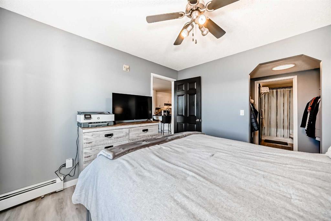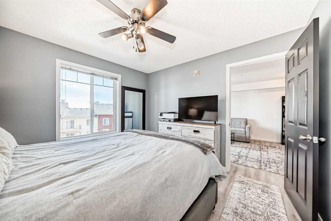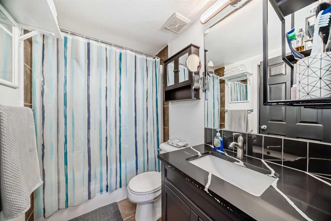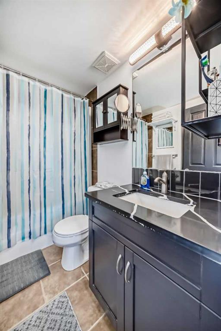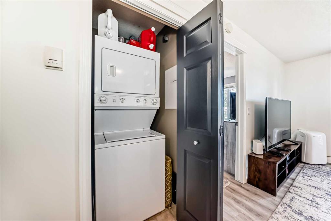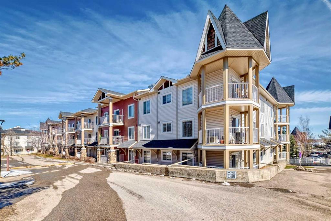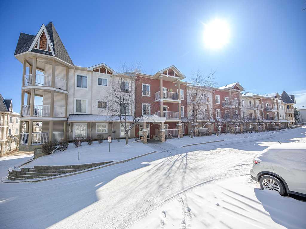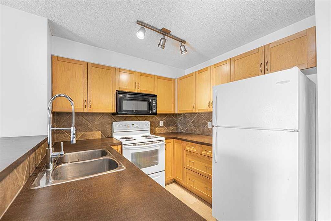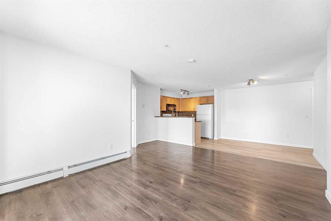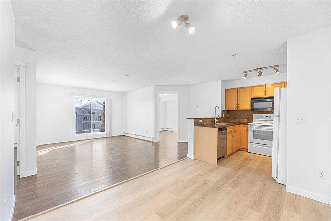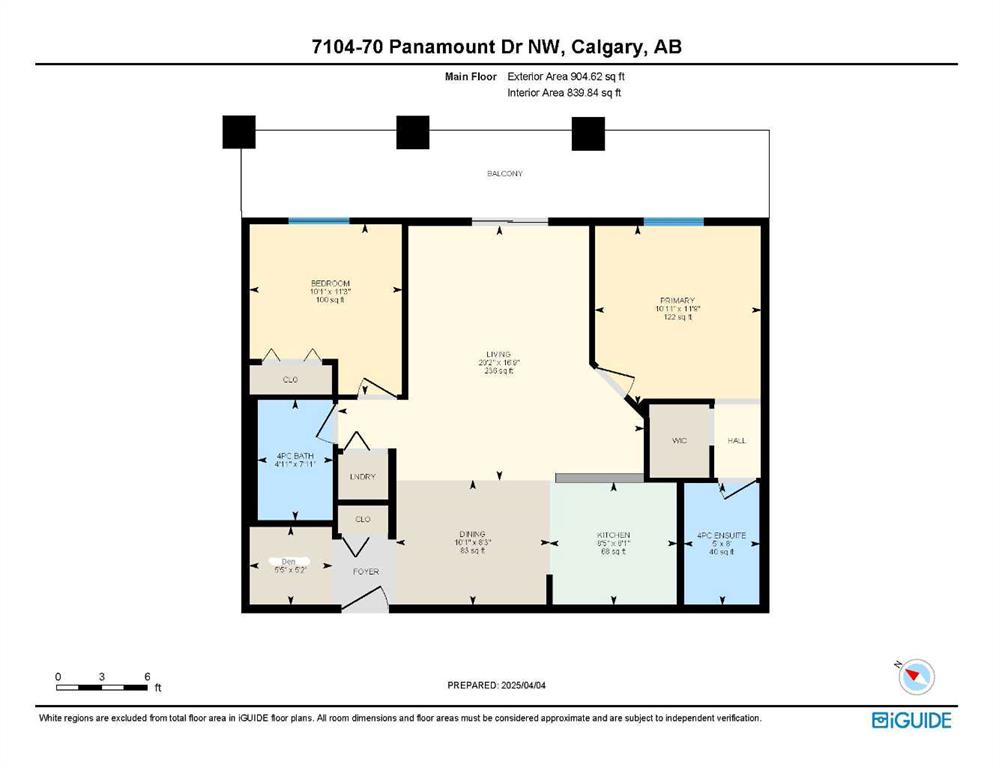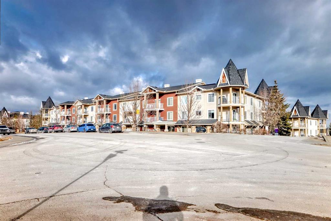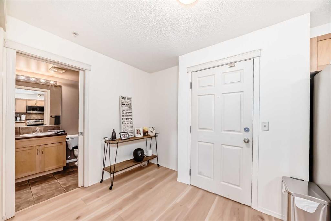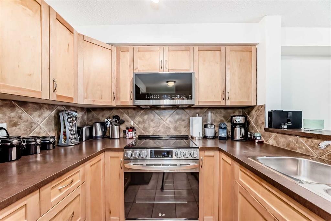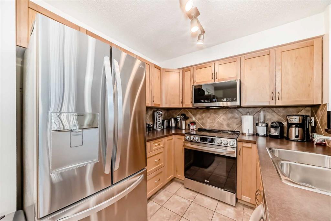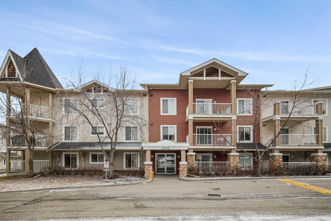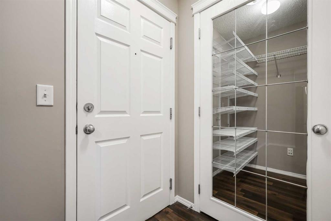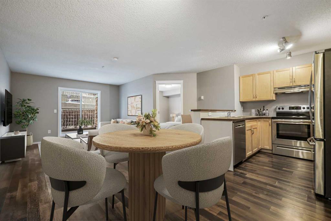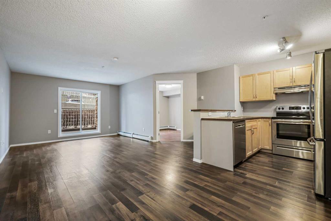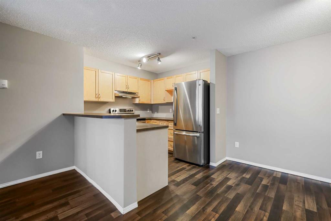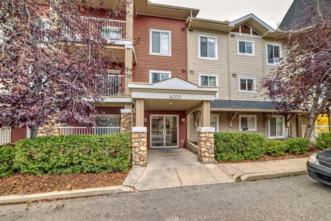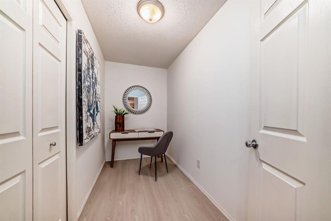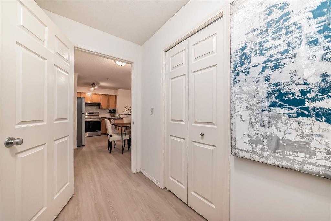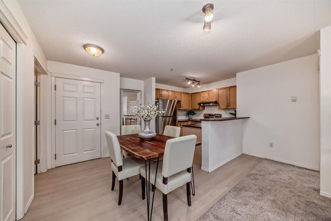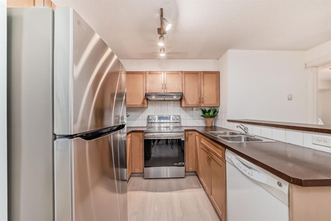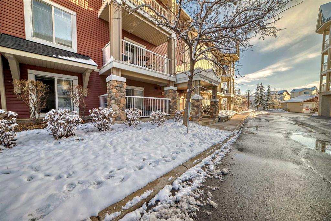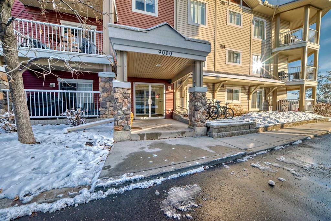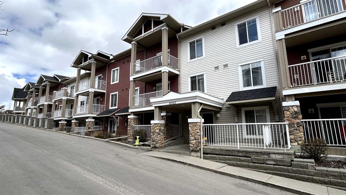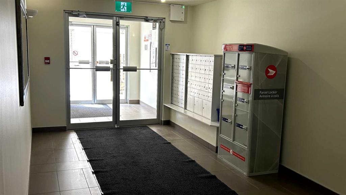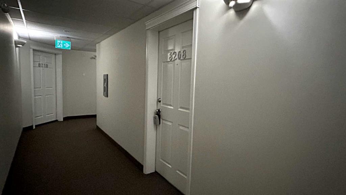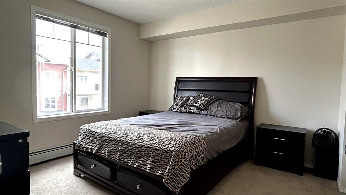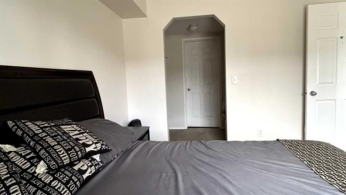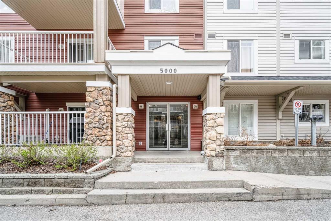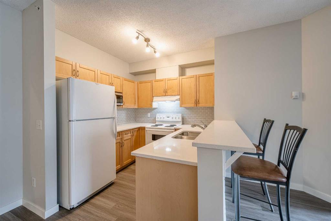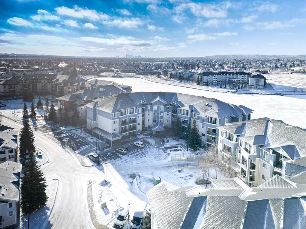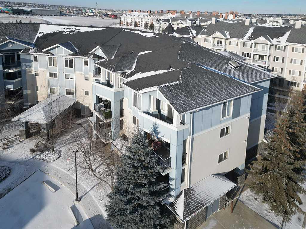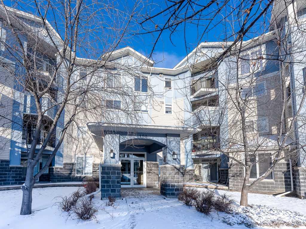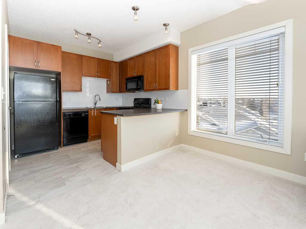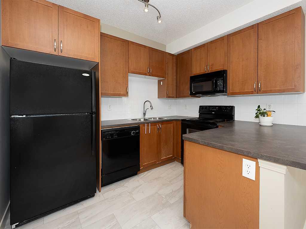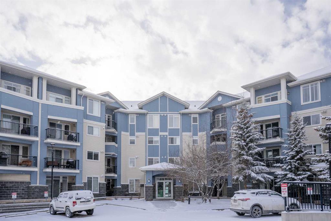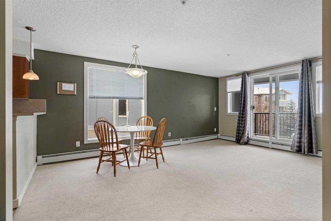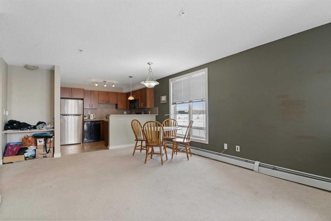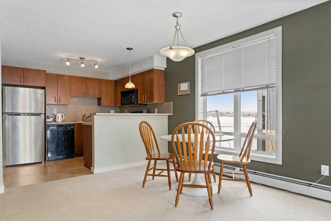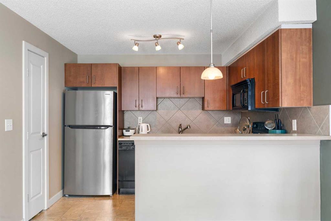7206, 70 Panamount Drive NW
Calgary T3K 6G8
MLS® Number: A2209647
$ 288,800
1
BEDROOMS
1 + 0
BATHROOMS
574
SQUARE FEET
2004
YEAR BUILT
Welcome to this beautifully updated 1 bed, 1 bath apartment that combines modern upgrades with unbeatable convenience. Well over $25,000 worth of upgrades! Step inside to find brand-new flooring throughout, freshly painted walls, and a spacious open-concept living area that welcomes you in. The kitchen shines with updated cabinets, sleek quartz countertops, a deep single-basin sink, and modern LED lighting that adds a clean, contemporary touch. The upgrades continue into the bathroom with a matching quartz vanity, new fixtures, and a refreshed showerhead—every detail has been thoughtfully designed. Enjoy the comfort and convenience of underground heated parking, a large private storage locker, and peace of mind knowing this unit is truly move-in ready. Tucked quietly away from the hustle, yet just steps from a major shopping center, you get the best of both worlds—easy access to everything you need without sacrificing tranquility. Whether you're a first-time buyer, investor, or looking to downsize in style, this home checks all the boxes. Don't miss your chance to own a meticulously cared-for unit in a well-located, amenity-rich complex. Book your showing today!
| COMMUNITY | Panorama Hills |
| PROPERTY TYPE | Apartment |
| BUILDING TYPE | Low Rise (2-4 stories) |
| STYLE | Single Level Unit |
| YEAR BUILT | 2004 |
| SQUARE FOOTAGE | 574 |
| BEDROOMS | 1 |
| BATHROOMS | 1.00 |
| BASEMENT | |
| AMENITIES | |
| APPLIANCES | Convection Oven, Dishwasher, Microwave, Range Hood, Refrigerator |
| COOLING | Wall/Window Unit(s) |
| FIREPLACE | N/A |
| FLOORING | Laminate |
| HEATING | Baseboard |
| LAUNDRY | In Unit |
| LOT FEATURES | |
| PARKING | Parkade, Underground |
| RESTRICTIONS | Pet Restrictions or Board approval Required |
| ROOF | |
| TITLE | Fee Simple |
| BROKER | TREC The Real Estate Company |
| ROOMS | DIMENSIONS (m) | LEVEL |
|---|---|---|
| Kitchen | 8`2" x 8`11" | Basement |
| Laundry | 3`6" x 3`0" | Main |
| Living Room | 16`1" x 11`1" | Main |
| Dining Room | 9`2" x 6`9" | Main |
| Bedroom - Primary | 10`11" x 11`2" | Main |
| Walk-In Closet | 5`3" x 6`10" | Main |
| 4pc Bathroom | 7`10" x 4`11" | Main |
| Balcony | 12`0" x 5`10" | Main |
| Entrance | 4`6" x 5`7" | Main |

