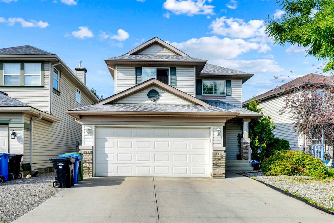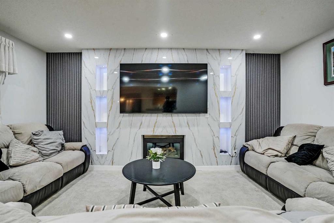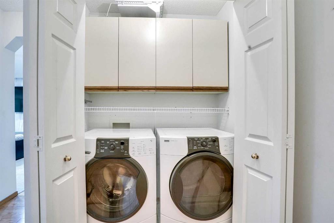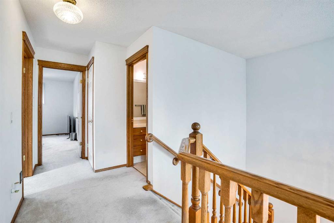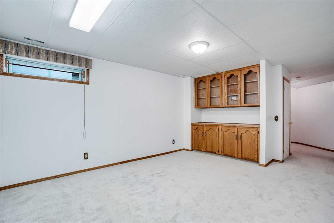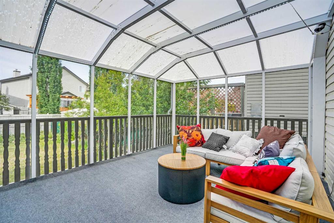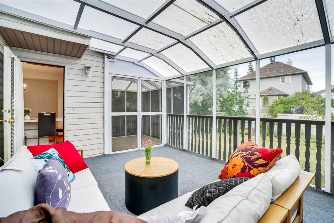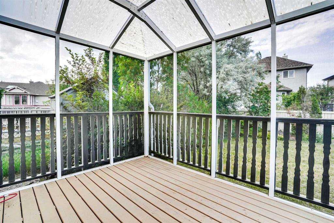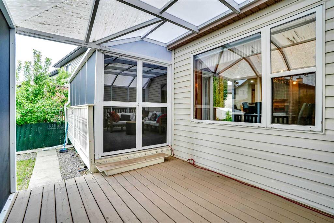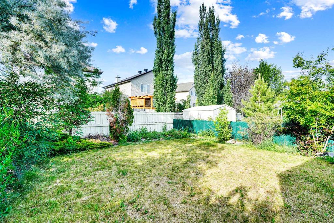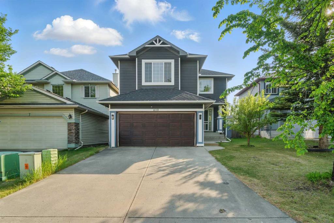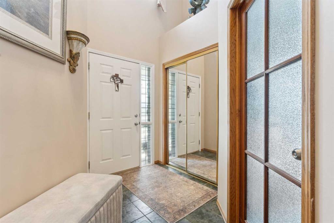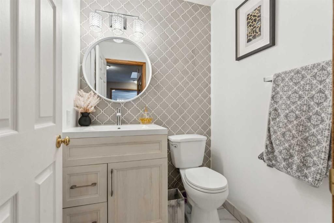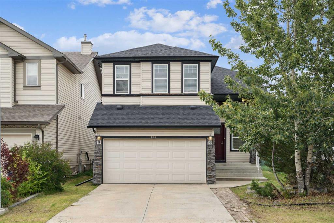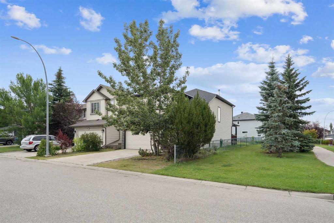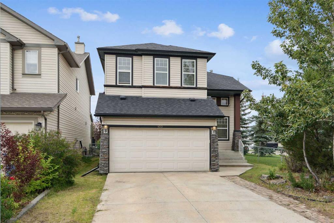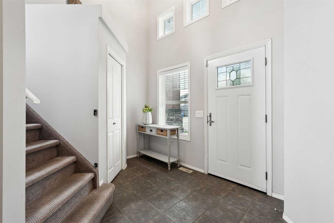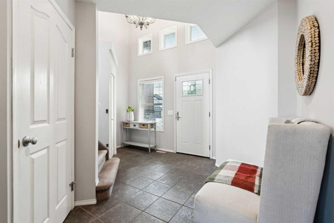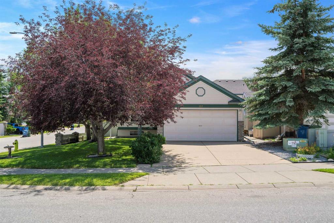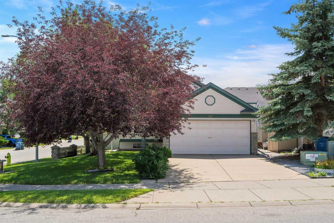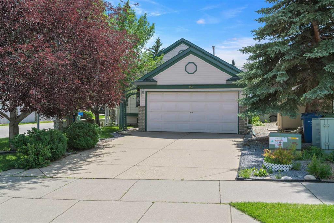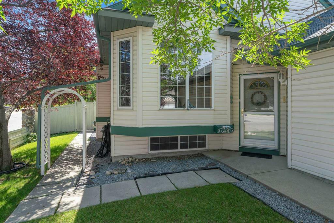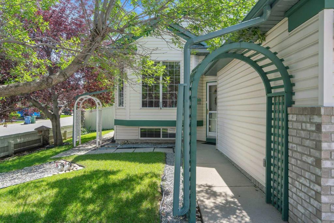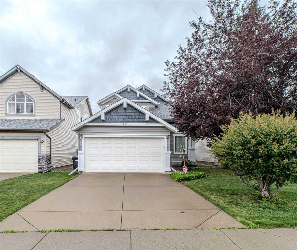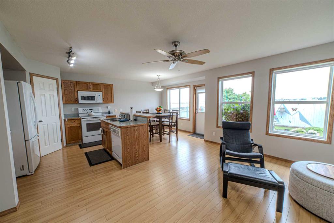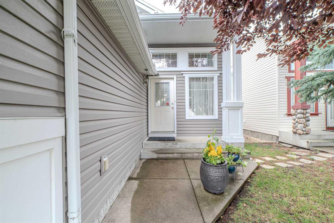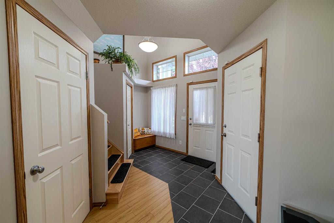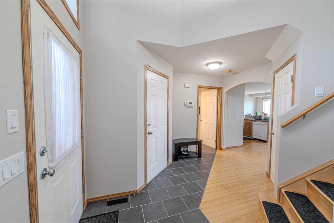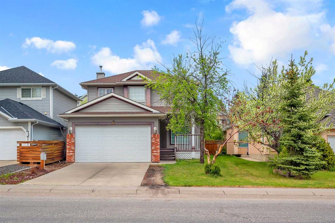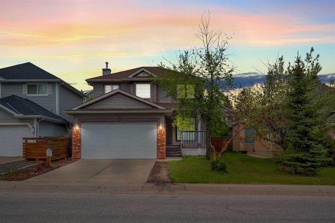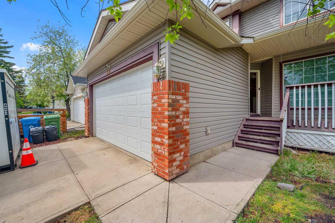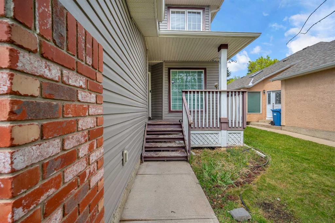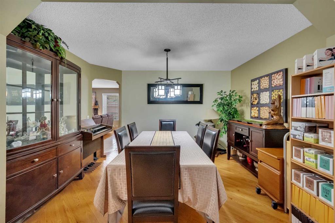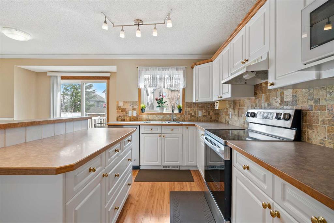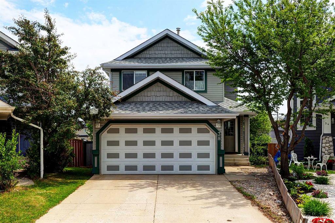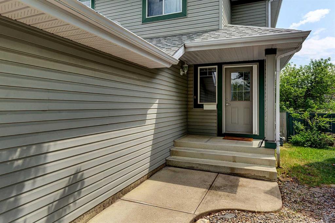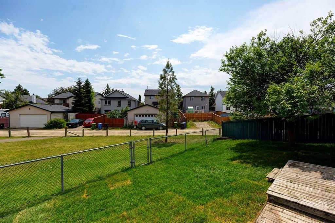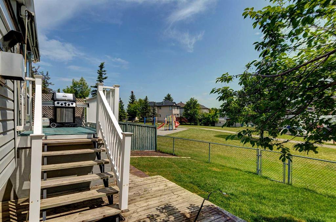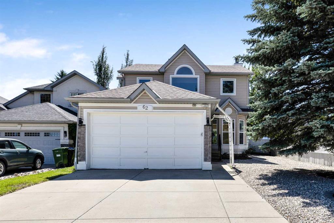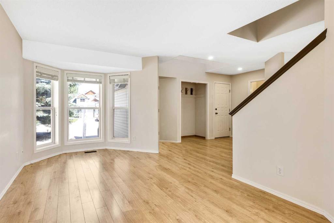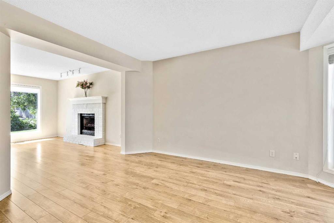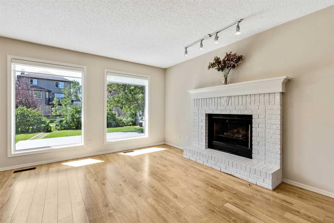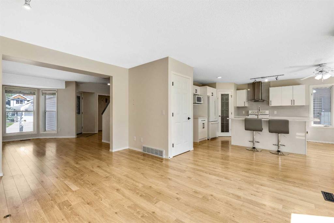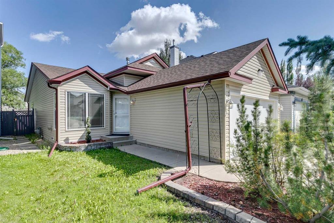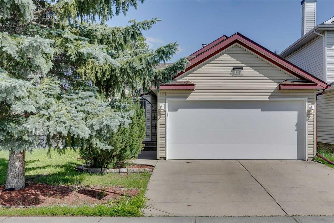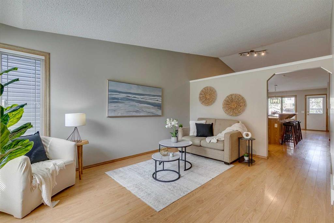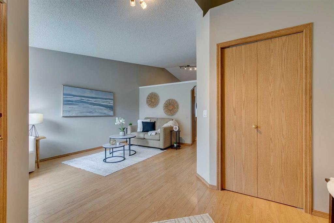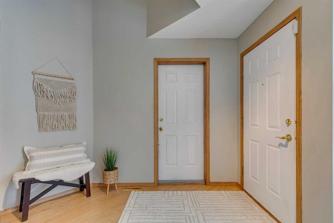76 Somerset Manor SW
Calgary T2Y 3V7
MLS® Number: A2233295
$ 635,000
3
BEDROOMS
2 + 1
BATHROOMS
1,652
SQUARE FEET
1998
YEAR BUILT
An exceptional opportunity awaits. This beautiful two-story residence, situated in the highly sought-after community of Somerset, boasts 1652 square feet and offers a multitude of outstanding features. The main level features an open and spacious layout, complete with beautiful hardwood floors, an open kitchen, and a striking accent TV wall. The dining area seamlessly transitions into a lovely sunroom and covered BBQ area, perfect for relaxation and entertainment throughout the year, regardless of the weather. The residence features three bedrooms, including a spacious master suite with a large four-piece ensuite bathroom, complete with a soaker tub and shower. The developed lower level includes a large recreation room and storage room, which can be converted into another bedroom and bathroom. Additional features of this exceptional property include underground sprinklers, AIR CONDITIONER, a KINETICO WATER SOFTENER, REVERSE OSMOSIS SYSTEM, and TANKLESS WATER HEATER. A network of pathways weaves through the area, providing easy access to evening strolls around the community. The Somerset K-4 school is conveniently located nearby, just a mere three-minute walk. With numerous amenities nearby, including tennis courts, parks, playgrounds, an LRT station, the Shawnessy YMCA, and shopping, this presents a perfect opportunity.
| COMMUNITY | Somerset |
| PROPERTY TYPE | Detached |
| BUILDING TYPE | House |
| STYLE | 2 Storey |
| YEAR BUILT | 1998 |
| SQUARE FOOTAGE | 1,652 |
| BEDROOMS | 3 |
| BATHROOMS | 3.00 |
| BASEMENT | Finished, Full |
| AMENITIES | |
| APPLIANCES | Dishwasher, Dryer, Electric Range, Microwave, Washer |
| COOLING | Central Air |
| FIREPLACE | Gas, Living Room |
| FLOORING | Carpet, Hardwood |
| HEATING | Fireplace(s), Forced Air |
| LAUNDRY | Main Level |
| LOT FEATURES | Landscaped, Rectangular Lot, Underground Sprinklers |
| PARKING | Double Garage Attached |
| RESTRICTIONS | None Known |
| ROOF | Asphalt Shingle |
| TITLE | Fee Simple |
| BROKER | Real Estate Professionals Inc. |
| ROOMS | DIMENSIONS (m) | LEVEL |
|---|---|---|
| Game Room | 12`9" x 16`2" | Basement |
| Storage | 4`8" x 3`0" | Basement |
| 2pc Bathroom | 2`8" x 7`0" | Main |
| Dining Room | 12`3" x 9`5" | Main |
| Foyer | 8`0" x 8`0" | Main |
| Kitchen | 10`9" x 12`7" | Main |
| Living Room | 14`1" x 16`8" | Main |
| Laundry | 2`9" x 5`5" | Main |
| Mud Room | 7`2" x 9`1" | Main |
| Pantry | 3`11" x 4`1" | Main |
| 3pc Bathroom | 8`8" x 4`11" | Second |
| 4pc Ensuite bath | 10`6" x 11`2" | Second |
| Bedroom | 9`5" x 11`7" | Second |
| Bedroom | 13`0" x 11`1" | Second |
| Bedroom - Primary | 13`0" x 15`7" | Second |
| Walk-In Closet | 4`8" x 5`10" | Second |

