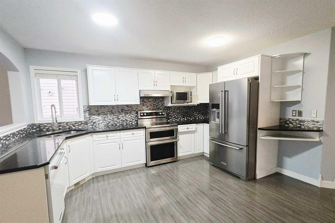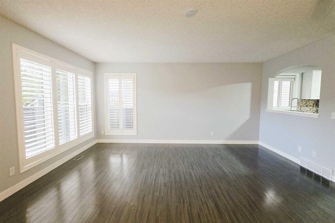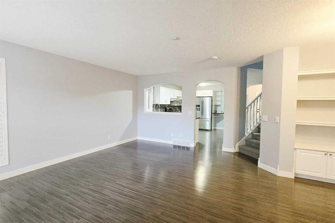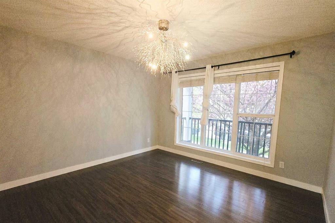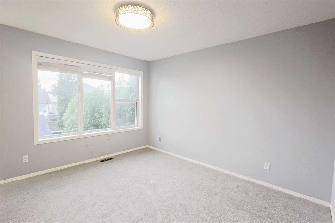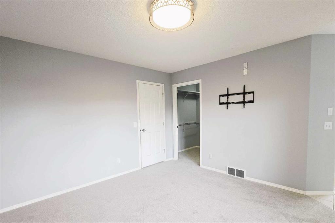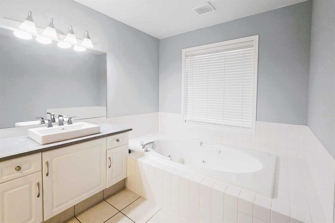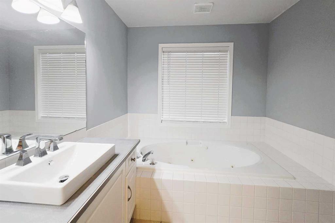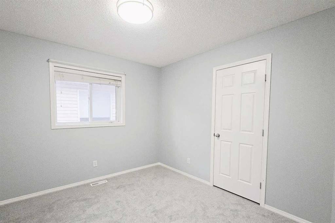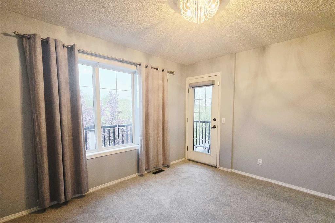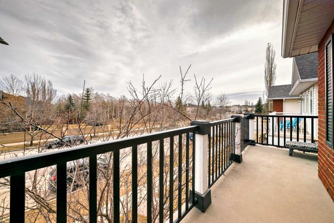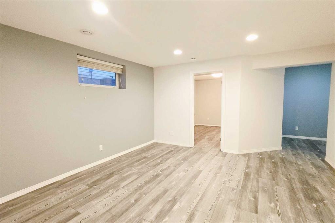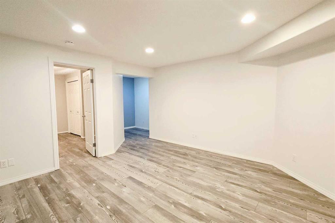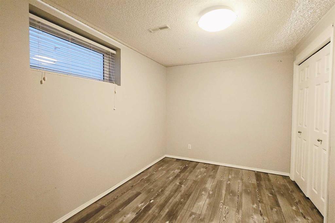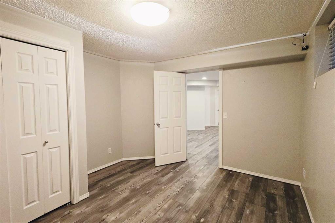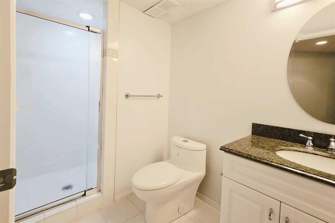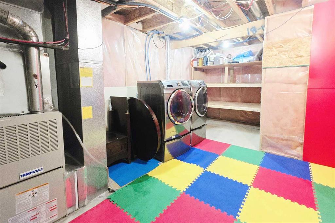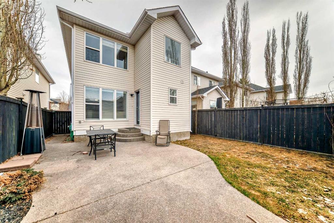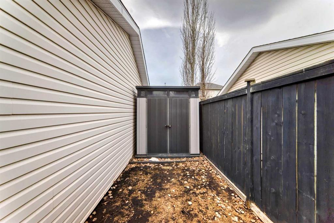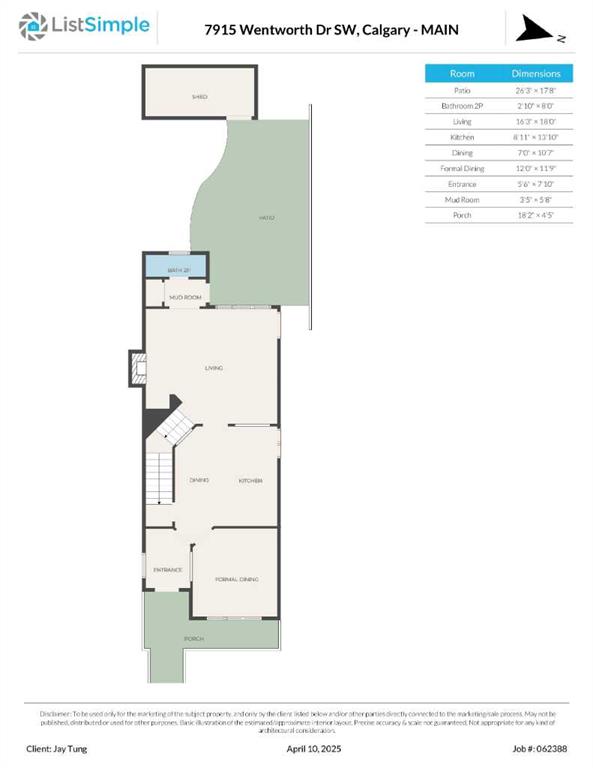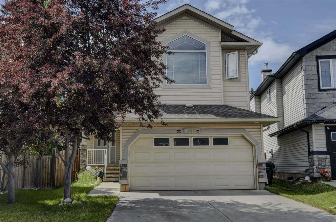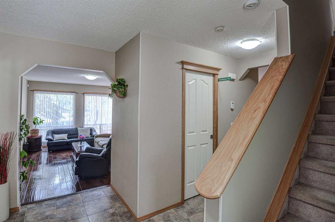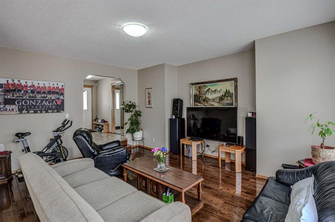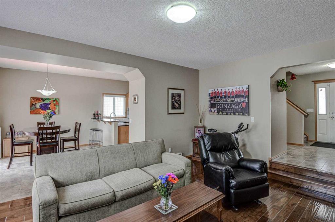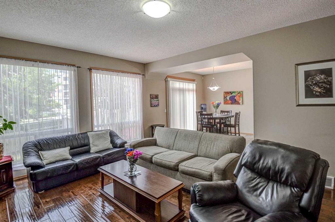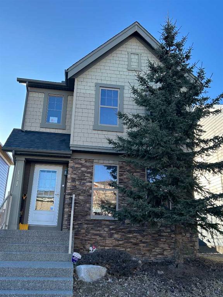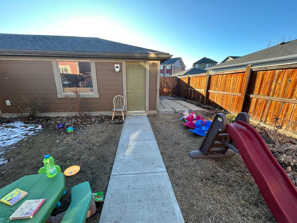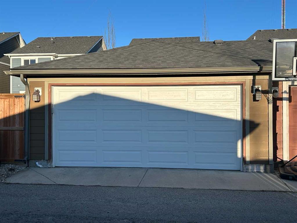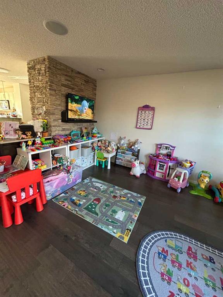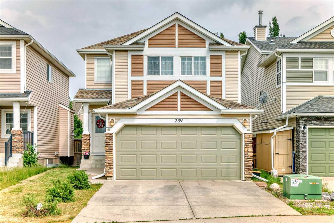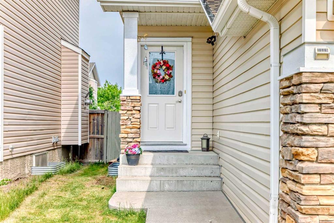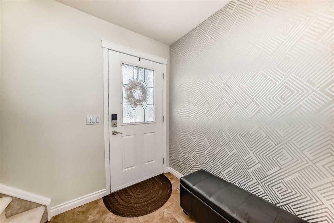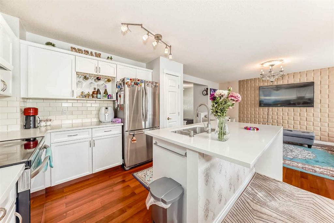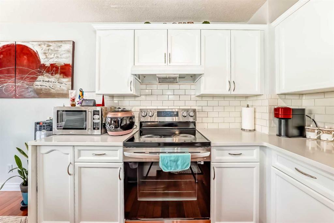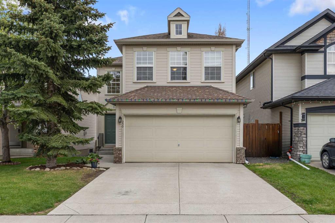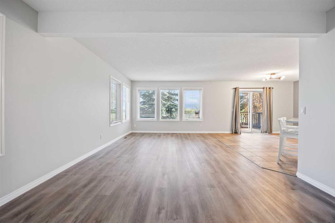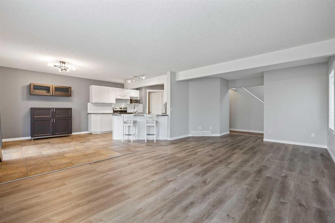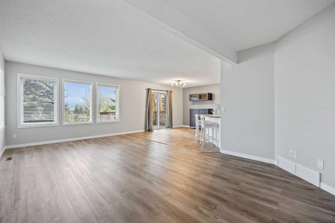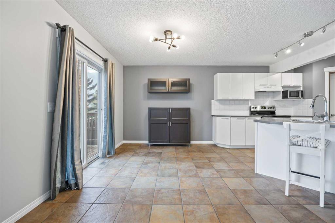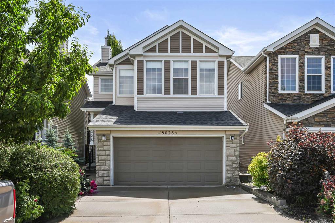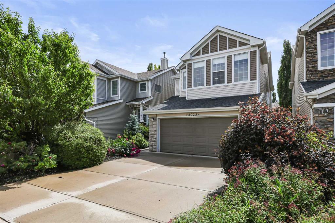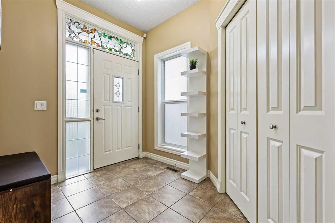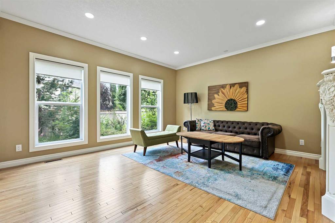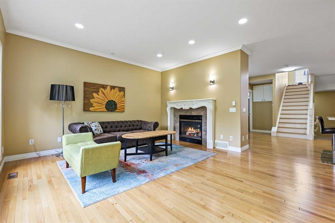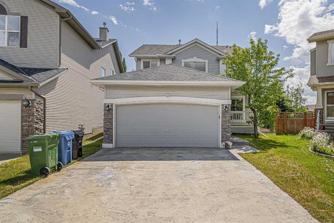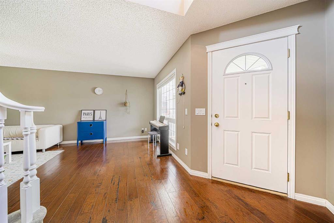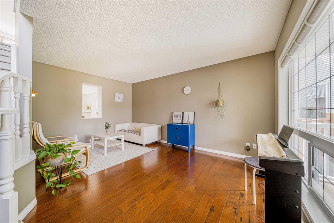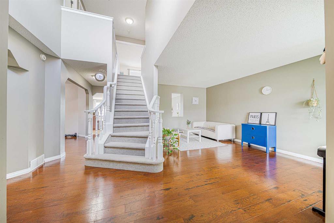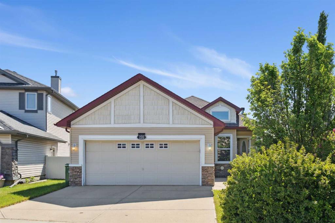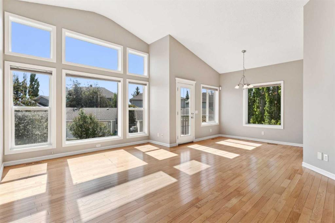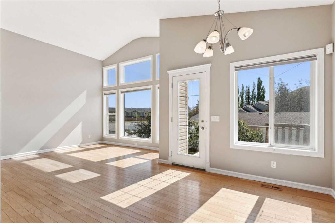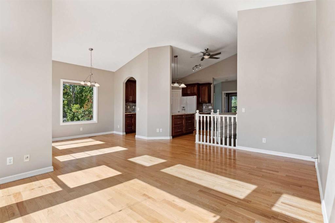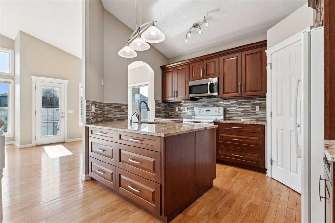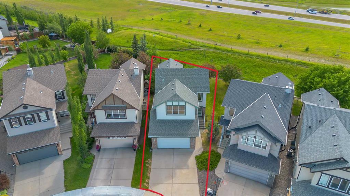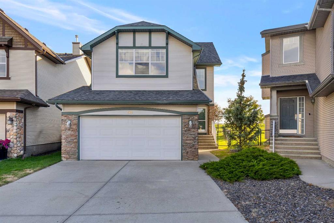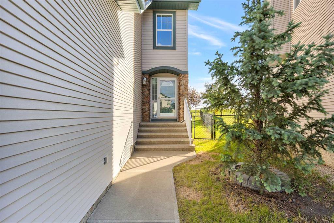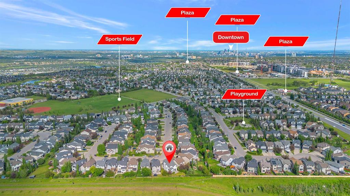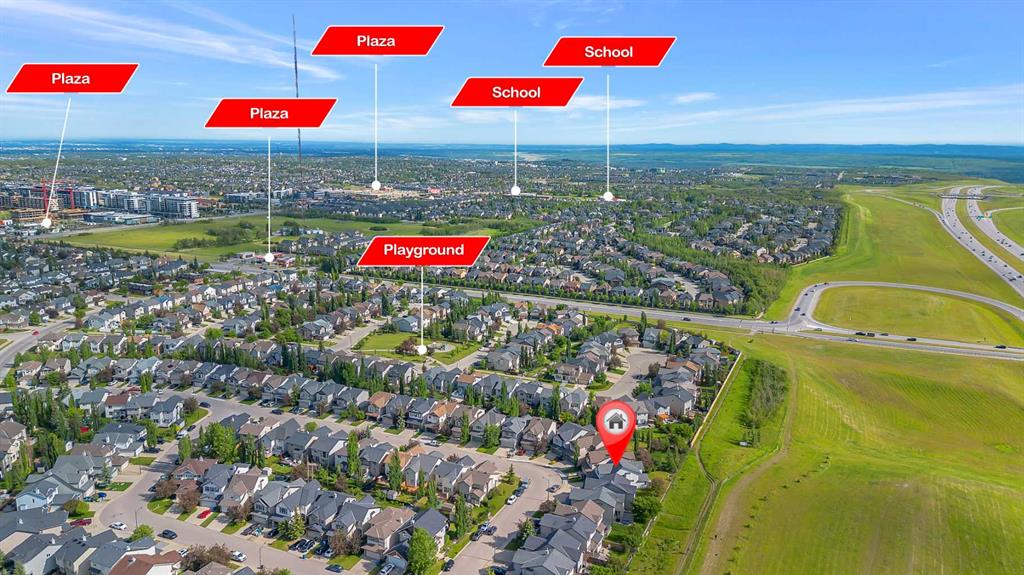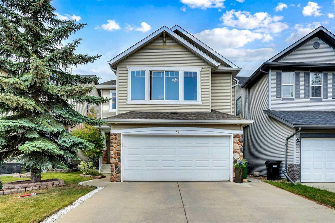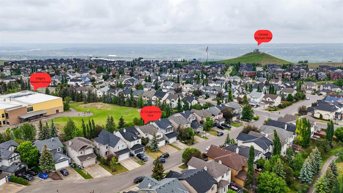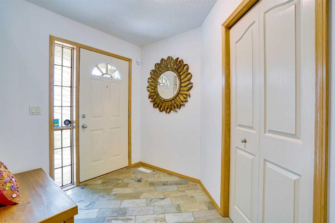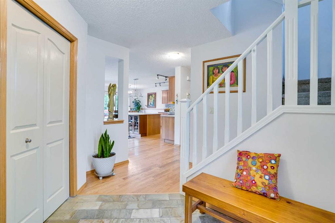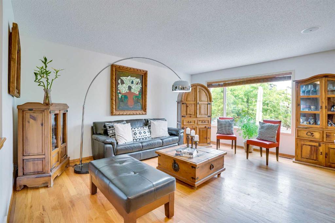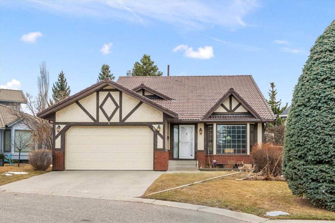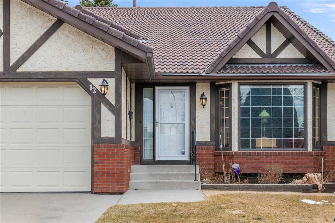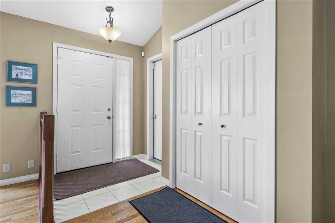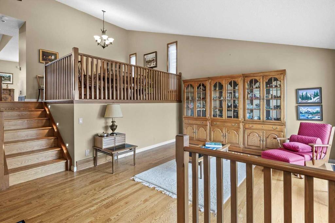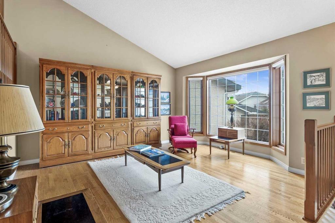7915 Wentworth Drive SW
Calgary T3H 4P2
MLS® Number: A2226100
$ 729,900
4
BEDROOMS
3 + 1
BATHROOMS
2000
YEAR BUILT
Priced to sell! Recent upgrades include fresh paint, new carpet, a new roof, central air conditioning, and a cosy stone gas fireplace. The main level features durable vinyl plank flooring, a stylish kitchen with granite countertops, and elegant plantation shutters that fill the space with natural light. Spacious living and dining areas make entertaining effortless. Upstairs, you’ll find three comfortable bedrooms, including a primary suite with a walk-in closet and a luxurious 4-piece ensuite complete with a jacuzzi tub. The fully finished basement adds valuable living space with a large family room, a 4th bedroom, an additional bathroom, a den, and generous storage. Enjoy the full front porch, a private balcony, and a large aggregate patio accompanied by a sleek modern shed. A double detached garage and low-maintenance landscaping enhance both convenience and curb appeal, while the fenced yard offers added privacy. This home provides easy access to public transit, top-rated schools, shopping, and scenic walking paths.
| COMMUNITY | West Springs |
| PROPERTY TYPE | Detached |
| BUILDING TYPE | House |
| STYLE | 2 Storey |
| YEAR BUILT | 2000 |
| SQUARE FOOTAGE | 1,738 |
| BEDROOMS | 4 |
| BATHROOMS | 4.00 |
| BASEMENT | Finished, Full |
| AMENITIES | |
| APPLIANCES | Dishwasher, Dryer, Electric Stove, Range Hood, Refrigerator, Washer, Window Coverings |
| COOLING | Central Air |
| FIREPLACE | Gas, Living Room |
| FLOORING | Carpet, Ceramic Tile, Hardwood |
| HEATING | Fireplace(s), Forced Air, Natural Gas |
| LAUNDRY | In Basement |
| LOT FEATURES | Rectangular Lot |
| PARKING | Double Garage Detached |
| RESTRICTIONS | None Known |
| ROOF | Asphalt Shingle |
| TITLE | Fee Simple |
| BROKER | Grand Realty |
| ROOMS | DIMENSIONS (m) | LEVEL |
|---|---|---|
| 3pc Bathroom | 4`11" x 9`8" | Basement |
| Game Room | 13`1" x 13`8" | Basement |
| Bedroom | 12`1" x 10`10" | Basement |
| 2pc Bathroom | 2`10" x 8`0" | Main |
| Living Room | 16`3" x 18`0" | Main |
| Kitchen | 8`11" x 13`10" | Main |
| Breakfast Nook | 7`0" x 10`7" | Main |
| Dining Room | 12`0" x 11`9" | Main |
| Foyer | 5`6" x 7`10" | Main |
| 4pc Ensuite bath | 8`0" x 11`11" | Upper |
| Bedroom - Primary | 12`2" x 12`1" | Upper |
| 4pc Bathroom | 7`2" x 7`3" | Upper |
| Bedroom | 10`5" x 10`4" | Upper |
| Bedroom | 12`1" x 9`11" | Upper |






