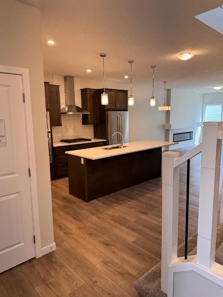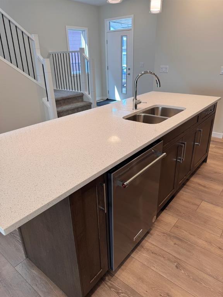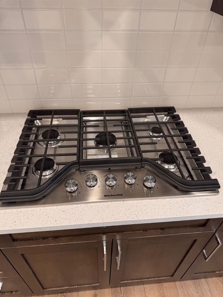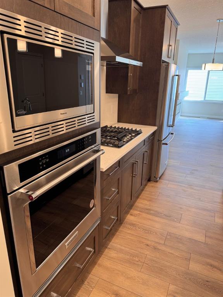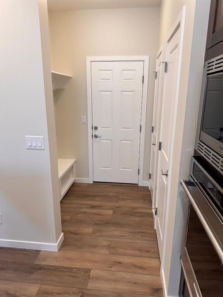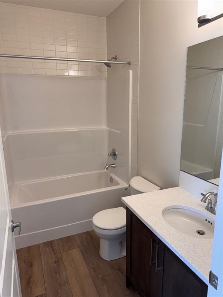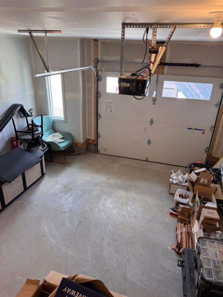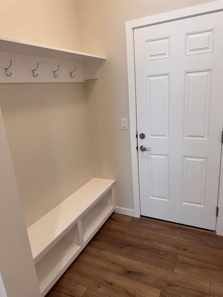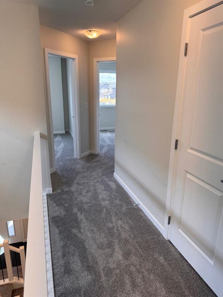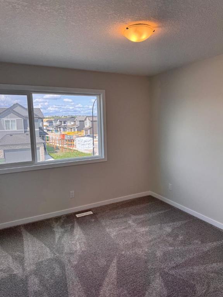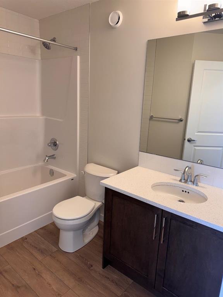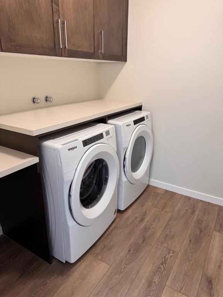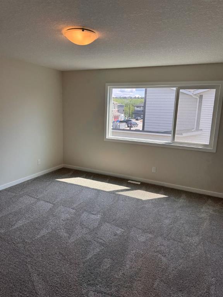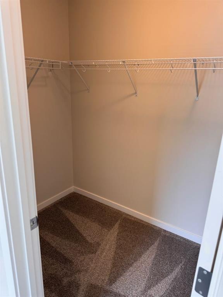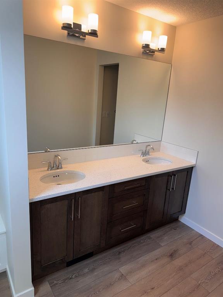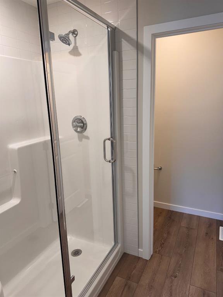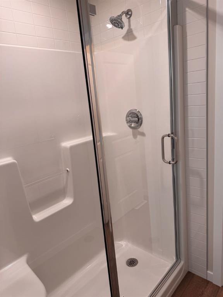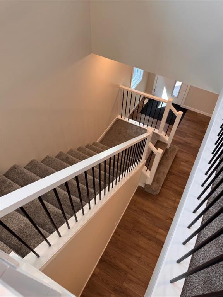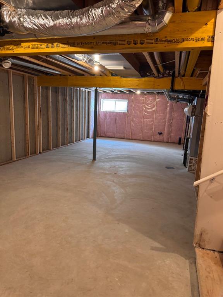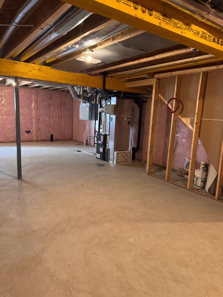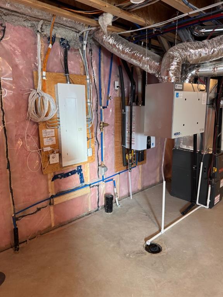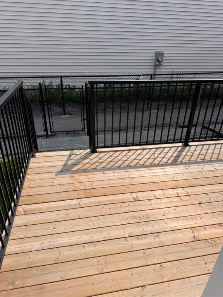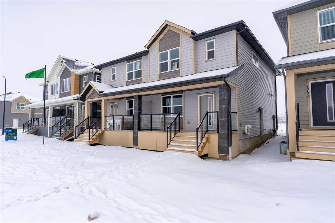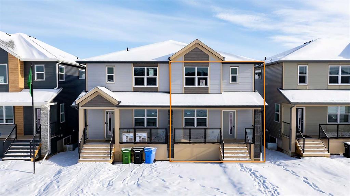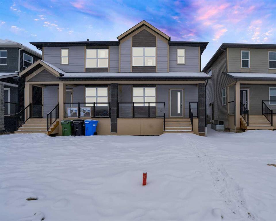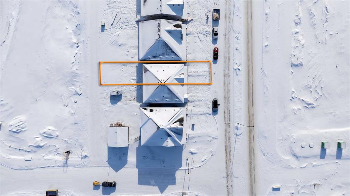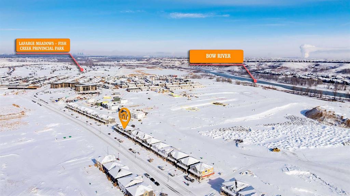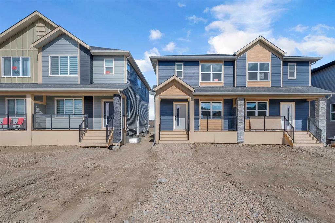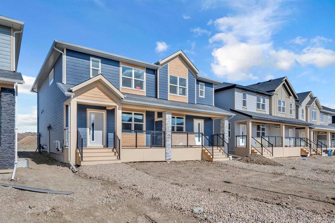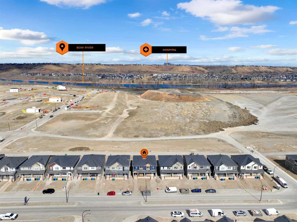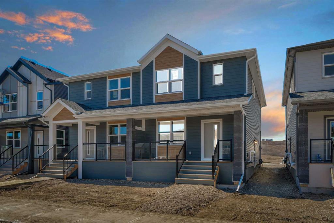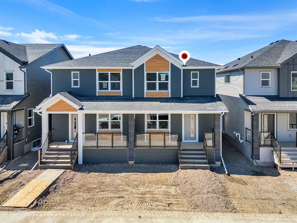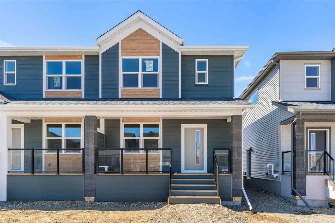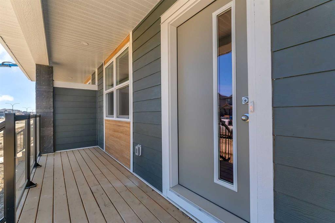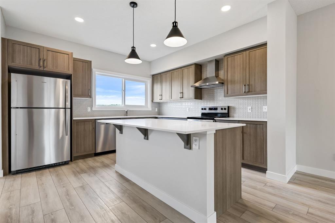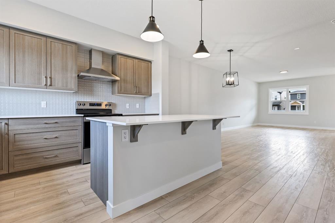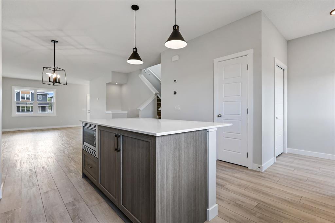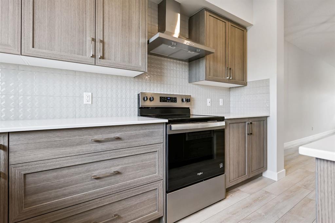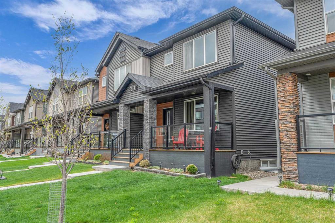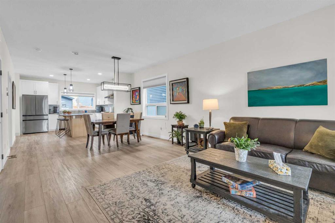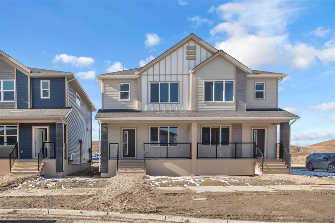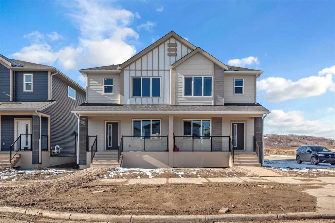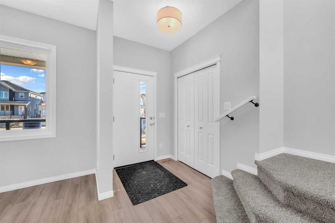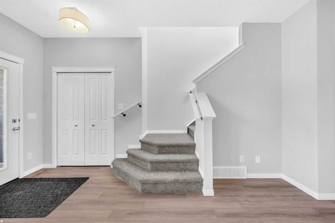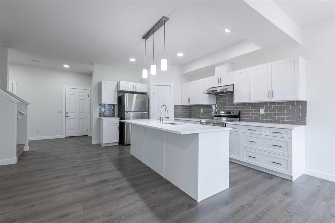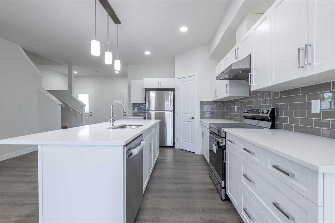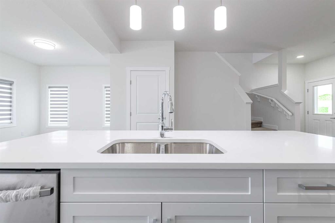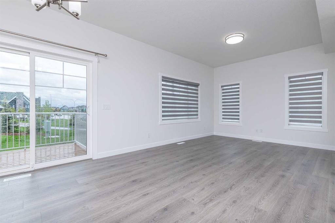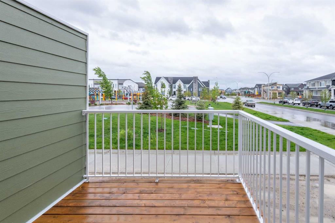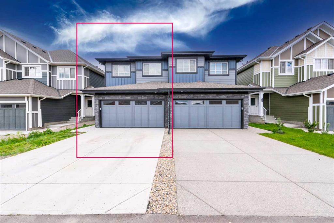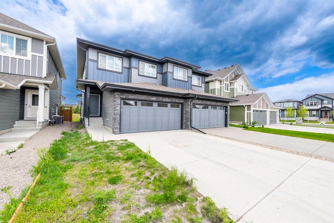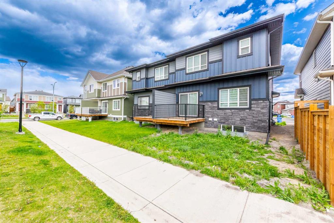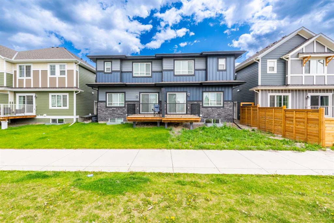8 Wolf Hollow Road SE
Calgary T2X5R8
MLS® Number: A2227253
$ 649,900
3
BEDROOMS
3 + 0
BATHROOMS
1,841
SQUARE FEET
2023
YEAR BUILT
Welcome to the beautiful and tranquil community of Wolf Willow. Come visit this gorgeous 2 storey duplex today as it will not last long. This 1,841 square foot WestCreek new build comes with a lot of extra bells and whistles. Through the front door visitors are greeted with a very nice open floor plan. The kitchen is very large with a huge quartz island for preparing and enjoying meals. Within the kitchen you will notice upgraded stainless steel Kitchen Aid appliances with a gas range and built in wall oven. Just off the kitchen is a nice sized mudroom that leads into the oversized single car attached garage. Past the kitchen is a very large open space for dining and living room accommodations which is perfect for hosting family and friends. Just off the dining/living rooms is a full 3 pc bathroom and very generous office space for working from home. Upstairs consists of a large primary bedroom with walk-in closet and a huge 4 pc ensuite. Down the hall are two large bedrooms and a nice sized shared 3 pc bathroom. This home has a full, undeveloped basement perfect for creating the room of your dreams and has a secondary entry for privacy. Wolf Willow is a gorgeous community in the valley of South Calgary. It is close to schools, golf courses, shopping, the South LRT and amazing trails alongside the Bow River. This home also has exclusive access to a park perfect for picnics, a fire pit and garden access to grow your own fruits and vegetables. Come book your showing today and see what luxury South Calgary living is all about.
| COMMUNITY | Wolf Willow |
| PROPERTY TYPE | Semi Detached (Half Duplex) |
| BUILDING TYPE | Duplex |
| STYLE | 2 Storey, Side by Side |
| YEAR BUILT | 2023 |
| SQUARE FOOTAGE | 1,841 |
| BEDROOMS | 3 |
| BATHROOMS | 3.00 |
| BASEMENT | Full, Unfinished |
| AMENITIES | |
| APPLIANCES | Built-In Oven, Dishwasher, Gas Cooktop, Microwave, Refrigerator, Washer/Dryer |
| COOLING | None |
| FIREPLACE | Electric, Family Room |
| FLOORING | Carpet, Vinyl Plank |
| HEATING | Forced Air, Natural Gas |
| LAUNDRY | Upper Level |
| LOT FEATURES | Back Lane, City Lot, Front Yard, Interior Lot, Lawn, Rectangular Lot |
| PARKING | Oversized, Single Garage Attached |
| RESTRICTIONS | None Known |
| ROOF | Asphalt Shingle |
| TITLE | Fee Simple |
| BROKER | RE/MAX Realty Professionals |
| ROOMS | DIMENSIONS (m) | LEVEL |
|---|---|---|
| Dining Room | 29`6" x 36`1" | Main |
| Living Room | 44`11" x 36`1" | Main |
| Kitchen | 39`9" x 34`9" | Main |
| 3pc Bathroom | 30`6" x 18`8" | Main |
| Bedroom - Primary | 45`11" x 43`0" | Upper |
| 4pc Ensuite bath | 57`1" x 22`4" | Upper |
| Bedroom | 38`1" x 32`2" | Upper |
| Bedroom | 37`5" x 29`11" | Upper |
| 3pc Bathroom | 15`5" x 30`2" | Upper |
| Laundry | 23`0" x 23`0" | Upper |


